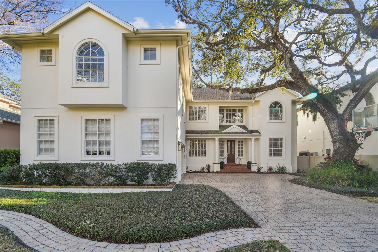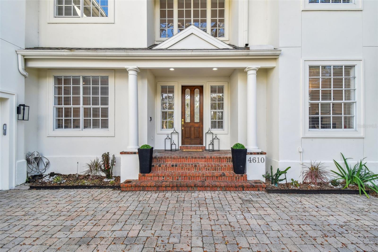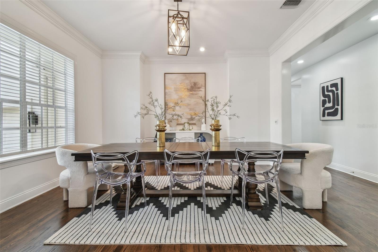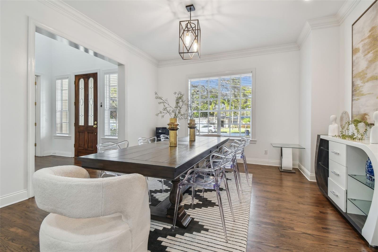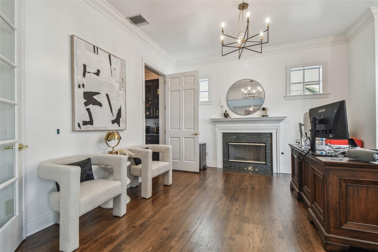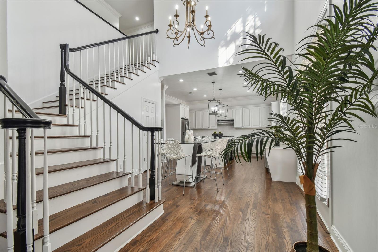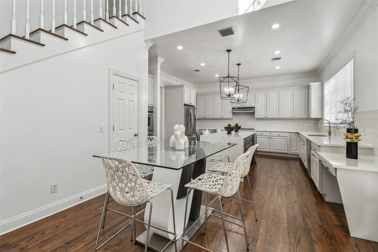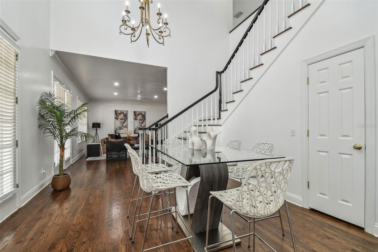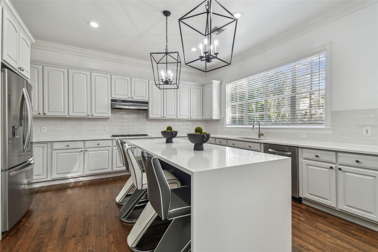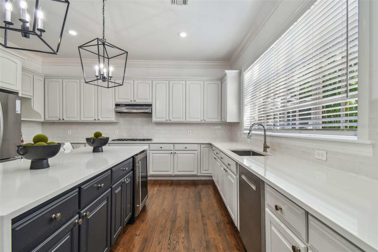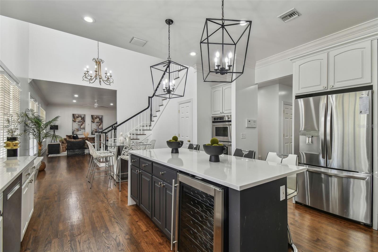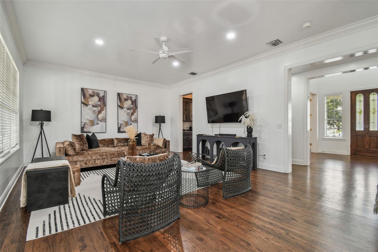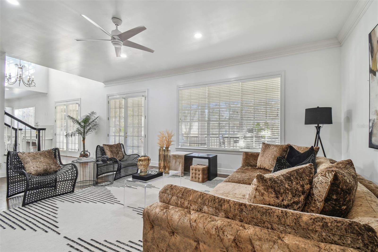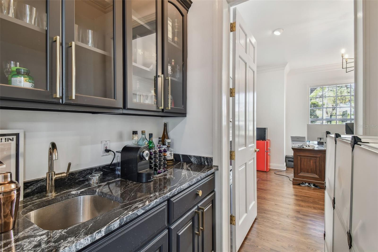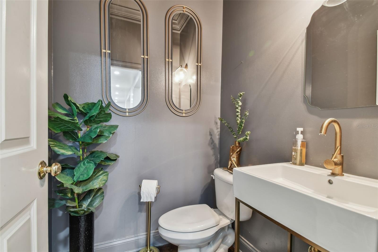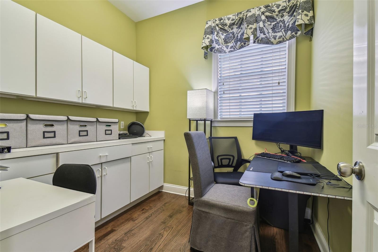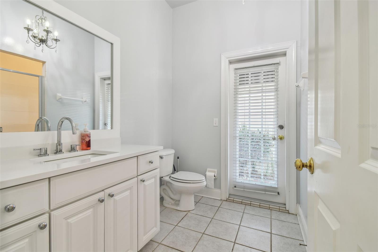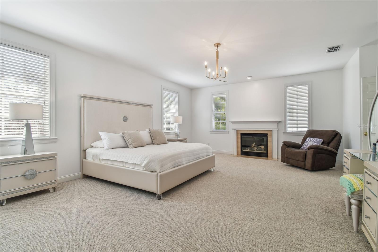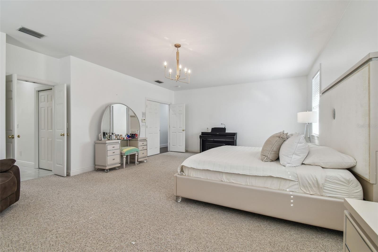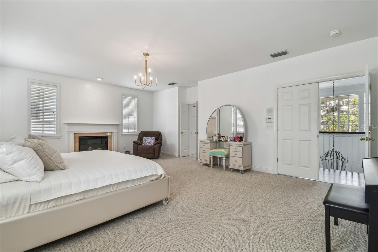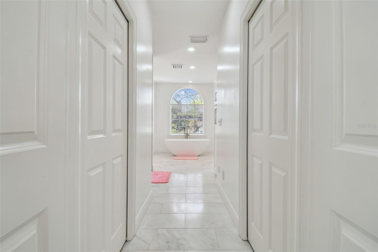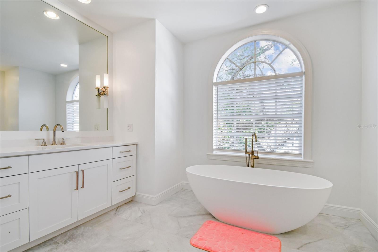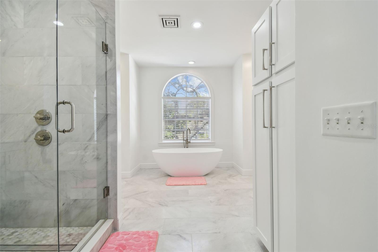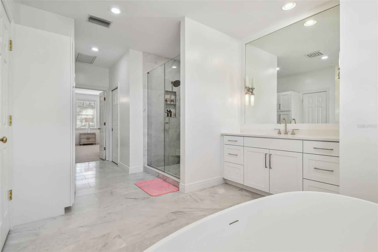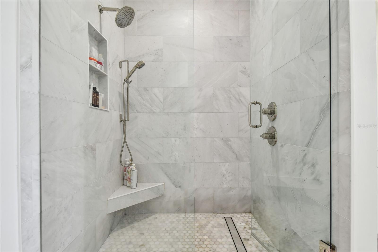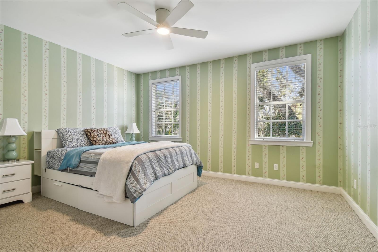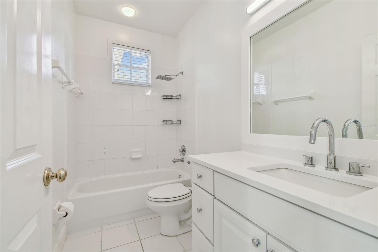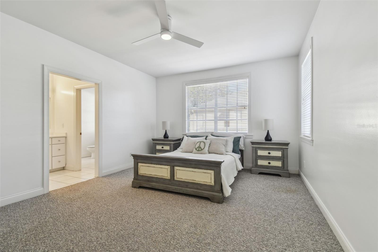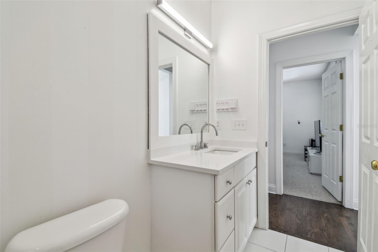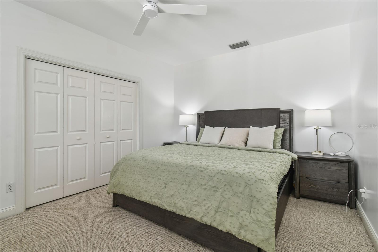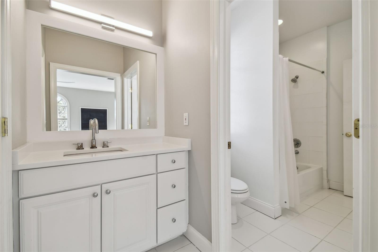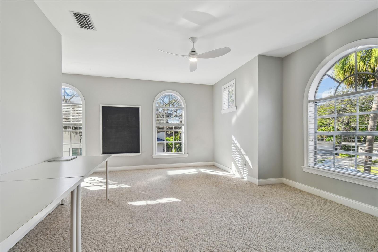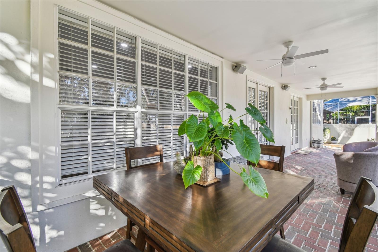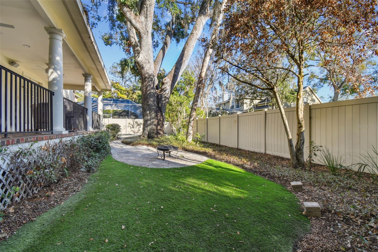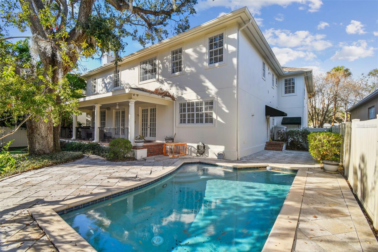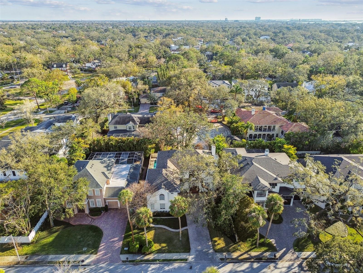PRICED AT ONLY: $1,875,000
Address: 4610 Browning Avenue, TAMPA, FL 33629
Description
PRICE REDUCTION...The possibilities at endless at 4610 W Browning Ave, a beautiful 5 bedroom, 5.5 bathroom residence nestled in the heart of South Tampa's Sunset Park neighborhood. Built in 1999 and partially remodeled in 2021, this expansive 4,485 square foot home offers a harmonious blend of classic elegance and modern amenities. Upon entering the home, you will be flanked by a spacious home office, featuring a wood burning fireplace, and a large formal dining room. Walk through the foyer to a large family room, kitchen and dining area. The renovated kitchen features a large island with quartz waterfall countertops, high end appliances along with a built in wine refrigerator. The adjacent family room is a wonderful space for hosting family and friends and is connected to a beautifully functional butlers pantry, perfect for entertaining. French doors from the family room lead to a covered back porch with room for grilling while looking over the backyard and pool area. Enjoy Florida's beautiful weather as you envision your private backyard oasis, complete with a covered patio and spacious pool area. Upstairs, the spacious owner's suite is highlighted by a gas fireplace, his and her closets, and a spa like master bath, finished in beautifully honed marble, featuring a glass enclosed shower, freestanding tub, and separate custom vanities. The second bedroom includes an en suite bathroom, the third bedroom has in own bath across the hall, and the fourth and fifth bedroom share an extended Jack n Jill bath. All upstairs baths feature quartz countertops, chrome fixtures, and lighting. The 5th bedroom above the garage may also be used as a large bonus room. Located in a highly sought after South Tampa neighborhood, this home offers convenient access to Plant District schools, upscale shopping, fine dining, and vibrant cultural attractions. Don't miss the chance to make this remarkable property yours. Schedule a private showing today and experience the wonderful lifestyle that awaits you at 4610 W Browning Ave.
Property Location and Similar Properties
Payment Calculator
- Principal & Interest -
- Property Tax $
- Home Insurance $
- HOA Fees $
- Monthly -
For a Fast & FREE Mortgage Pre-Approval Apply Now
Apply Now
 Apply Now
Apply Now- MLS#: TB8347470 ( Residential )
- Street Address: 4610 Browning Avenue
- Viewed: 114
- Price: $1,875,000
- Price sqft: $329
- Waterfront: No
- Year Built: 1999
- Bldg sqft: 5704
- Bedrooms: 5
- Total Baths: 6
- Full Baths: 5
- 1/2 Baths: 1
- Garage / Parking Spaces: 3
- Days On Market: 226
- Additional Information
- Geolocation: 27.9209 / -82.5212
- County: HILLSBOROUGH
- City: TAMPA
- Zipcode: 33629
- Subdivision: Sunset Park
- Elementary School: Dale Mabry Elementary HB
- Middle School: Coleman HB
- High School: Plant HB
- Provided by: KELLER WILLIAMS SOUTH TAMPA
- Contact: Jane Geddes
- 813-875-3700

- DMCA Notice
Features
Building and Construction
- Covered Spaces: 0.00
- Exterior Features: French Doors, Lighting, Rain Gutters, Sidewalk, Sprinkler Metered
- Fencing: Vinyl
- Flooring: Carpet, Wood
- Living Area: 4485.00
- Roof: Shingle
Land Information
- Lot Features: Flood Insurance Required, FloodZone, City Limits, Sidewalk, Paved
School Information
- High School: Plant-HB
- Middle School: Coleman-HB
- School Elementary: Dale Mabry Elementary-HB
Garage and Parking
- Garage Spaces: 3.00
- Open Parking Spaces: 0.00
- Parking Features: Garage Door Opener, Golf Cart Parking, Oversized
Eco-Communities
- Pool Features: Heated, In Ground, Lighting, Pool Sweep
- Water Source: Public
Utilities
- Carport Spaces: 0.00
- Cooling: Central Air
- Heating: Central, Electric
- Sewer: Public Sewer
- Utilities: Cable Connected, Electricity Connected, Natural Gas Connected, Public, Sewer Connected, Water Connected
Finance and Tax Information
- Home Owners Association Fee: 0.00
- Insurance Expense: 0.00
- Net Operating Income: 0.00
- Other Expense: 0.00
- Tax Year: 2024
Other Features
- Appliances: Built-In Oven, Cooktop, Dishwasher, Disposal, Exhaust Fan, Gas Water Heater, Microwave, Refrigerator, Water Softener, Wine Refrigerator
- Country: US
- Interior Features: Ceiling Fans(s), Central Vaccum, Crown Molding, Eat-in Kitchen, High Ceilings, Solid Wood Cabinets, Stone Counters, Walk-In Closet(s), Wet Bar
- Legal Description: SUNSET PARK LOT 4 LESS E 15 FT AND E 1/2 LOT 5 BLOCK 3
- Levels: Two
- Area Major: 33629 - Tampa / Palma Ceia
- Occupant Type: Owner
- Parcel Number: A-32-29-18-3T7-000003-00004.0
- Style: Traditional
- Views: 114
- Zoning Code: RS-75
Nearby Subdivisions
3sm Audubon Park
3um Bel Mar Revised
Azalea Terrace
Bay View Estate Resub Of Blk 1
Bay View Estates
Beach Park
Beach Park Isle Sub
Bel Mar
Bel Mar Rev
Bel Mar Rev Island
Bel Mar Rev Unit 5
Bel Mar Rev Unit 8
Bel Mar Shores Rev
Bel Mar Unit 2
Bel Mar Unit 3
Carol Shores
Culbreath Bayou
Culbreath Bayou Unit 2
Culbreath Isles
Edmondsons Rep
Forest Park
Golf View Estates Rev
Golf View Park 11 Page 72
Griflow Park Sub
Henderson Beach
Highland Terrace
Maryland Manor 2nd
Maryland Manor 2nd Un
Maryland Manor 2nd Unit
Maryland Manor Rev
New Suburb Beautiful
North New Suburb Beautiful
Not Applicable
Not In Hernando
Occident
Omar Sub
Palma Ceia Park
Palma Vista
Picadilly
Raines Sub
San Orludo
Sheridan Subdivision
Southland
Southland Add
St Andrews Park Rev Map
Sunset Camp
Sunset Park
Sunset Park A Resub Of
Sunset Park Isles
Sunset Park Isles Dundee 1
Sunset Park Isles Unit 3
Sunset Pk Isles Un 1
Texas Court Twnhms
Unplatted
Virginia Park
Virginia Park/maryland Manor A
Virginia Parkmaryland Manor Ar
Virginia Terrace
Watrous H J 2nd Add To West
Contact Info
- The Real Estate Professional You Deserve
- Mobile: 904.248.9848
- phoenixwade@gmail.com
