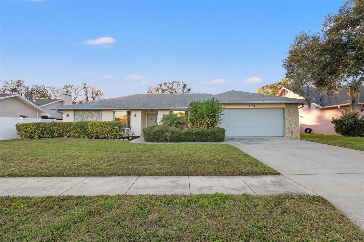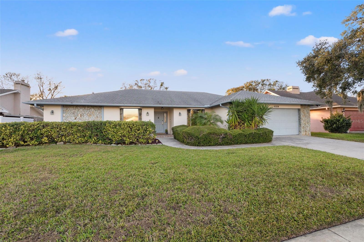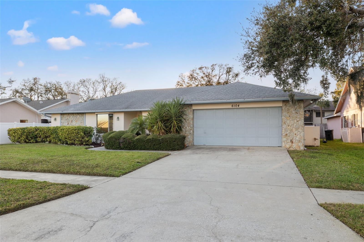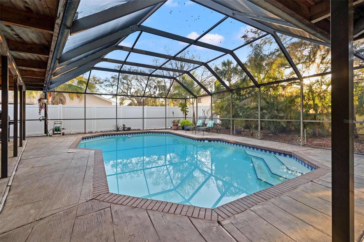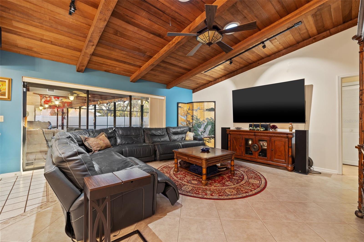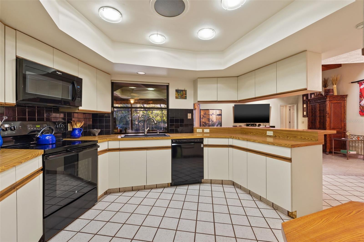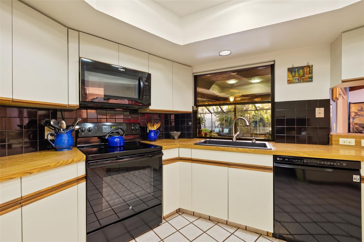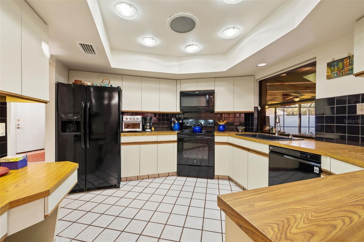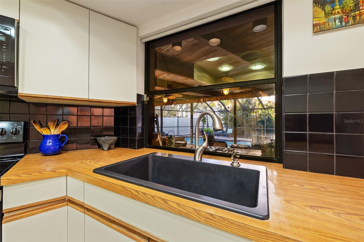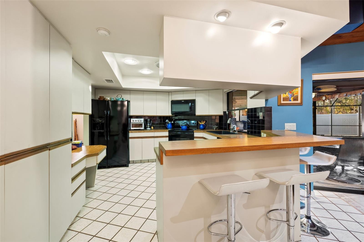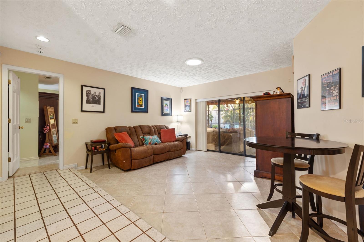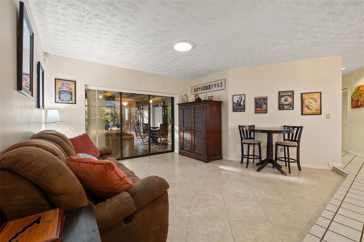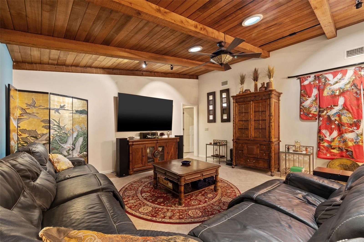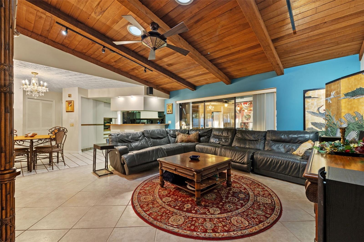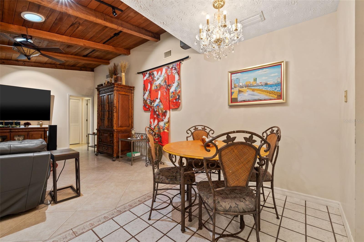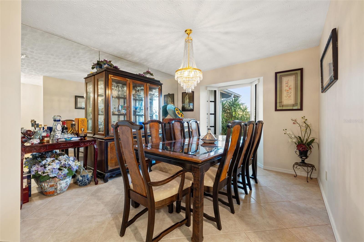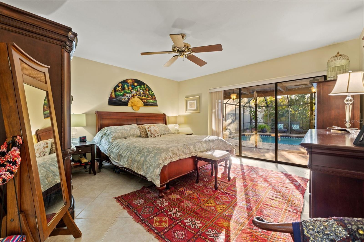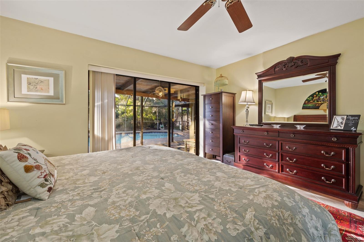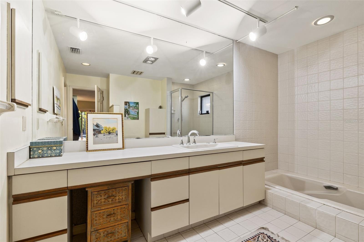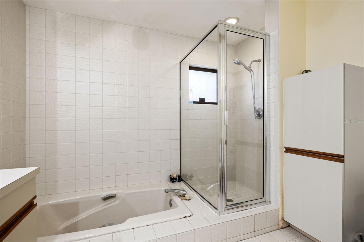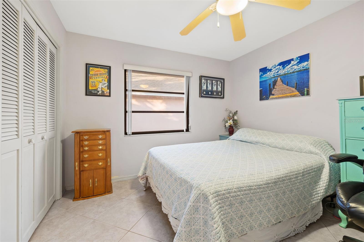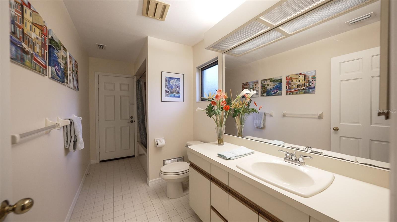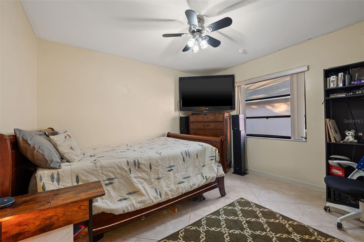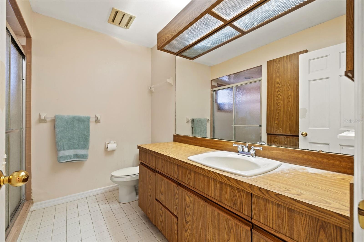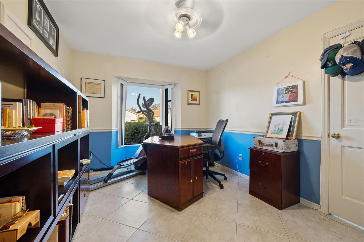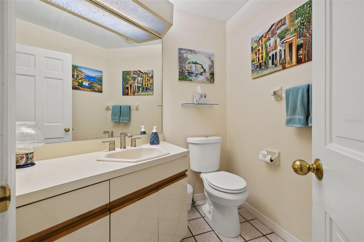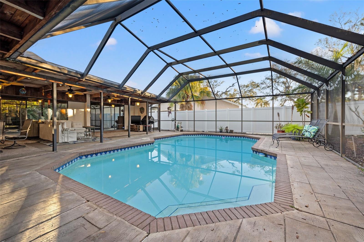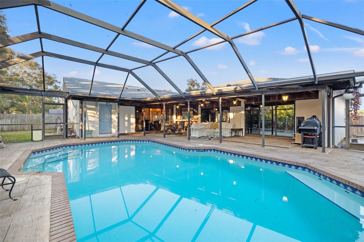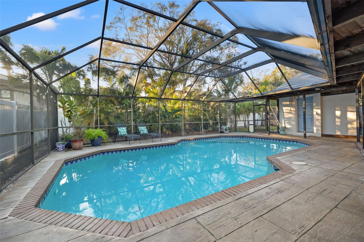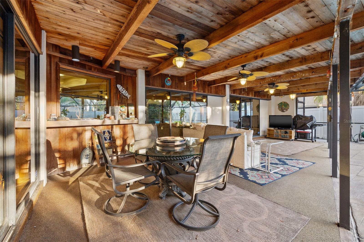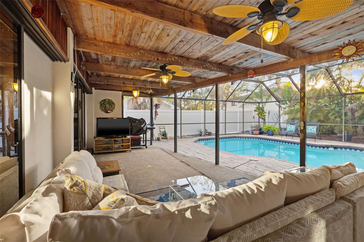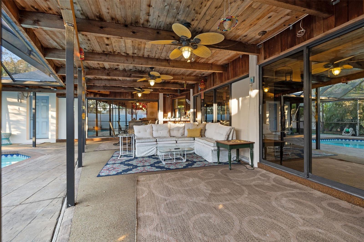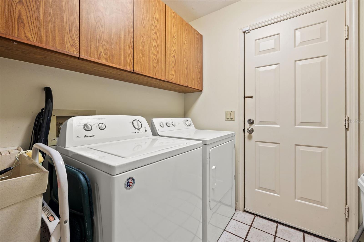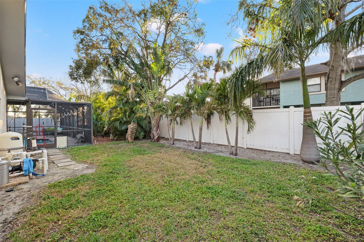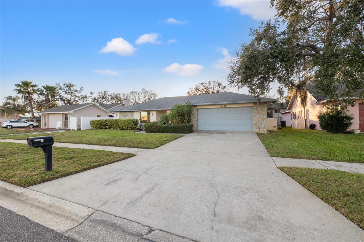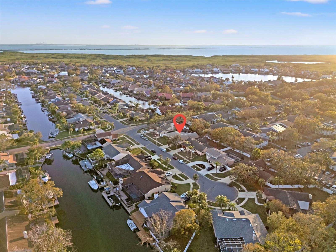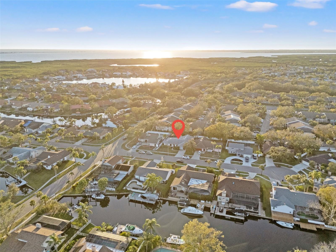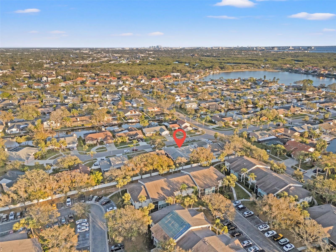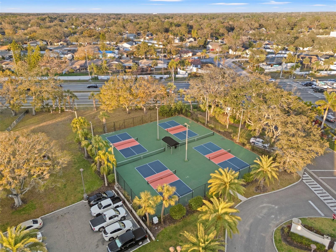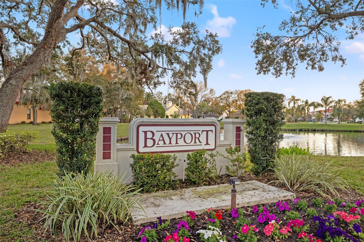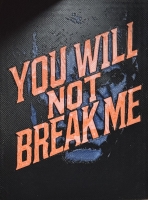PRICED AT ONLY: $649,000
Address: 6104 Dory Way, TAMPA, FL 33615
Description
Welcome to this expansive 5 bedroom, 3.5 bathroom pool home located in the desirable Bayport Colony within the Villages of Bayport. This rare find offers a spacious layout designed for comfortable living and entertaining, with endless potential to make it your own. Notably, this home stood strong and remained unaffected during recent storms, offering peace of mind and reliability.
Step inside to discover a thoughtfully designed split floor plan that provides both privacy and functionality. The home features two separate living rooms, one of which showcases beautiful cedar ceilings and exposed beams, adding warmth and character to the space. A formal dining room offers the perfect setting for hosting gatherings or enjoying family time. Tile flooring extends throughout, ensuring easy maintenance. The bedrooms are generously sized with ample closet space, providing plenty of room for storage.
The primary suite serves as a tranquil retreat, complete with sliding glass doors that open to the pool area, a walk in closet, and abundant storage options. The back half of the house is lined with sliding glass doors, seamlessly connecting the indoor and outdoor living spaces while allowing natural light to fill the rooms.
Step outside to your private outdoor oasis. The oversized, covered, and screened in patio overlooks the sparkling pool, creating the perfect space for year round entertaining. A convenient cabana bath adds to the functionality of the pool area. The lush landscaping surrounding the property enhances privacy and provides a tropical ambiance.
Located in the gated community of Bayport Colony, this home provides access to fantastic amenities, including a boat ramp, tennis and pickleball courts, parks, and a dog park. The neighborhood offers a vibrant community life with events, activities, and scenic sidewalks perfect for walking and biking.
Residents can also join the Villages of Bayport Yacht Club, which hosts events, boat trips, and the popular Holiday Boat Parade. The community is surrounded by scenic views, delivering the coastal lifestyle.
Centrally located with easy access to Tampa International Airport, beautiful beaches, shopping, dining, and all that Tampa Bay has to enjoy.
Property Location and Similar Properties
Payment Calculator
- Principal & Interest -
- Property Tax $
- Home Insurance $
- HOA Fees $
- Monthly -
For a Fast & FREE Mortgage Pre-Approval Apply Now
Apply Now
 Apply Now
Apply Now- MLS#: TB8350604 ( Residential )
- Street Address: 6104 Dory Way
- Viewed: 36
- Price: $649,000
- Price sqft: $181
- Waterfront: No
- Year Built: 1984
- Bldg sqft: 3578
- Bedrooms: 5
- Total Baths: 4
- Full Baths: 3
- 1/2 Baths: 1
- Garage / Parking Spaces: 2
- Days On Market: 157
- Additional Information
- Geolocation: 28 / -82.6019
- County: HILLSBOROUGH
- City: TAMPA
- Zipcode: 33615
- Subdivision: Bay Port Colony Ph Ii Un I
- Elementary School: Bay Crest HB
- Middle School: Davidsen HB
- High School: Alonso HB
- Provided by: CIRCUITOUS REALTY
- Contact: Anne Brown
- 813-252-7309

- DMCA Notice
Features
Building and Construction
- Covered Spaces: 0.00
- Exterior Features: Lighting, Sidewalk, Sliding Doors
- Fencing: Wood
- Flooring: Tile
- Living Area: 2556.00
- Roof: Shingle
Land Information
- Lot Features: FloodZone, Sidewalk, Paved
School Information
- High School: Alonso-HB
- Middle School: Davidsen-HB
- School Elementary: Bay Crest-HB
Garage and Parking
- Garage Spaces: 2.00
- Open Parking Spaces: 0.00
Eco-Communities
- Pool Features: In Ground, Outside Bath Access, Screen Enclosure
- Water Source: Public
Utilities
- Carport Spaces: 0.00
- Cooling: Central Air
- Heating: Central, Electric
- Pets Allowed: Yes
- Sewer: Public Sewer
- Utilities: Cable Available, Electricity Available, Electricity Connected, Public, Sewer Available, Sewer Connected, Underground Utilities, Water Connected
Finance and Tax Information
- Home Owners Association Fee: 1198.00
- Insurance Expense: 0.00
- Net Operating Income: 0.00
- Other Expense: 0.00
- Tax Year: 2024
Other Features
- Appliances: Dishwasher, Disposal, Dryer, Microwave, Range, Refrigerator, Washer
- Association Name: Greenacre Properties - Ray Leonard
- Association Phone: 813-600-1100
- Country: US
- Interior Features: Ceiling Fans(s), Eat-in Kitchen, Kitchen/Family Room Combo, Split Bedroom, Walk-In Closet(s), Window Treatments
- Legal Description: BAY PORT COLONY PHASE II UNIT II LOT 136
- Levels: One
- Area Major: 33615 - Tampa / Town and Country
- Occupant Type: Owner
- Parcel Number: U-33-28-17-0B8-000000-00136.0
- View: Pool
- Views: 36
- Zoning Code: PD
Nearby Subdivisions
Bay Crest Park
Bay Crest Park Unit 01
Bay Crest Park Unit 10-a
Bay Crest Park Unit 12
Bay Crest Park Unit No 01
Bay Port Colony Ph Ii Un I
Bay Port Colony Ph Iii Un 1
Bay Port Colony Ph Iii Un 2c
Bayport Village
Bayside South
Bayside Village
Bayside West
Byars Heights Resub Of Blk 5
Elliott Harrison Sub
Essex Downs
Hamilton Park
Holiday Village Sec 03
Holiday Village Sec 4
Holliday Vlg Sec 1
Lake Crest Manor
Mecca City
Not Applicable
Palm Bay Ph 1
Palm Bay Ph Ii
Pat Acres 3rd Add
Plouff Sub 3rd Add
Rocky Ford
Rocky River Sites
San Marino Bay Estates
Sandpiper
Sunray Estates
Sweetwater Sub
Sweetwater Sub First Add
Sweetwater Sub Fourth Add
Sweetwater Sub Second Add
Tampa Shores
Tampa Shores Inc 1
Tampa Shores Inc 1 Un 1a Rep
Tampa Shores Unit 7
The Reserve Of Old Tampa Bay
Timberlane Sub
Town N Country Park
Town Park Ph 2
Towne Park Ph 1
Townn Country Park
Townn Country Park Un 01
Townn Country Park Un 02
Townn Country Park Un 03
Townn Country Park Un 05
Townn Country Park Un 06
Townn Country Park Un 07
Townn Country Park Un 14
Townn Country Park Un 18
Townn Country Park Un 23
Townn Country Park Unit 21
Townn Country Park Unit 38
Townn Country Park Unit No 16
Treehouses At Mohr Loop
Unplatted
Waterfront Estates
West Bay Ph 1
West Bay Phase 1
Wood Lake Ph 1
Contact Info
- The Real Estate Professional You Deserve
- Mobile: 904.248.9848
- phoenixwade@gmail.com
