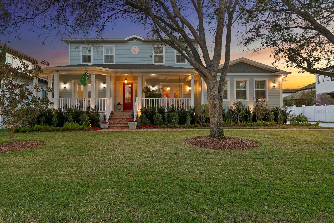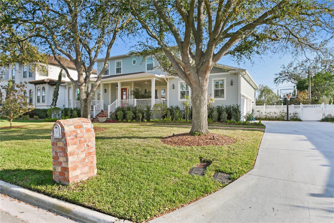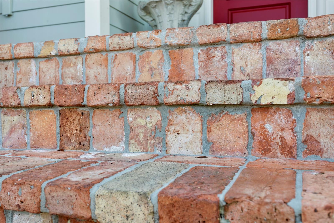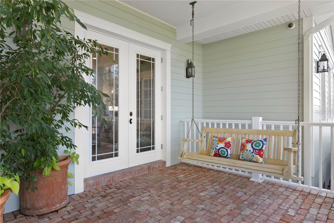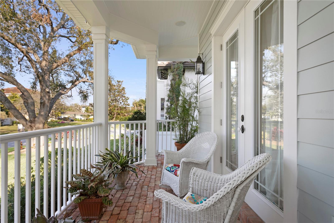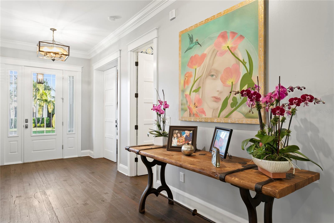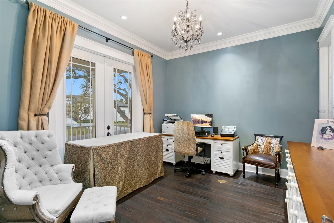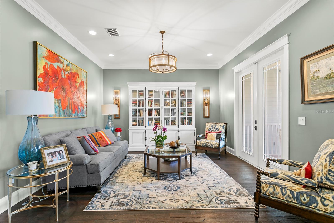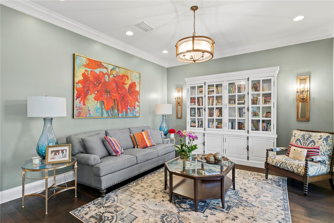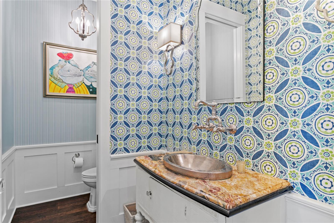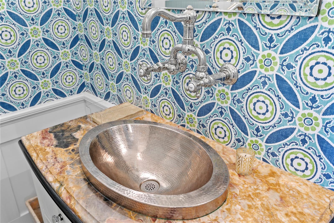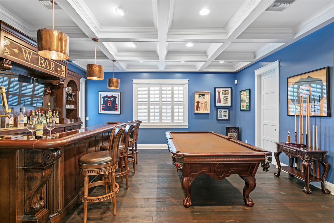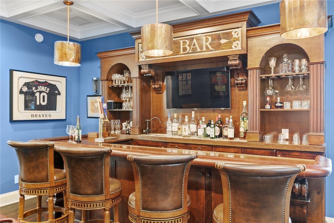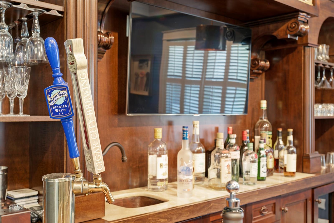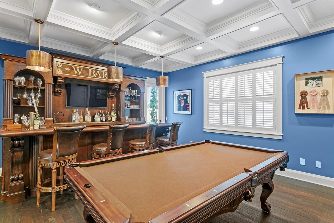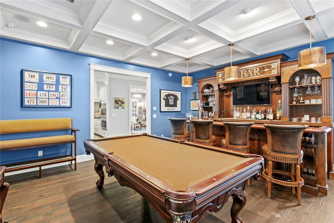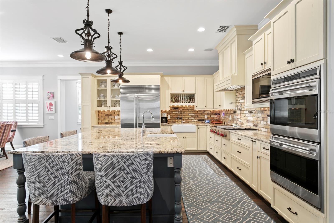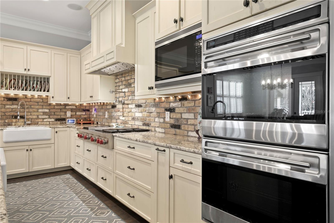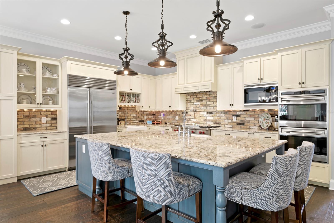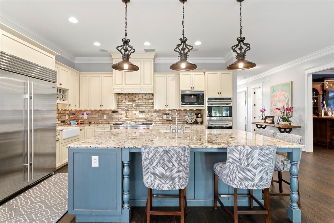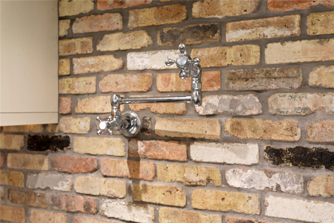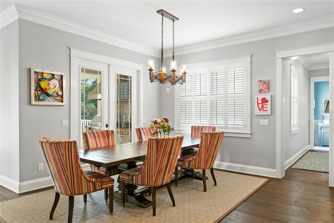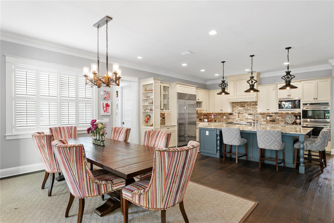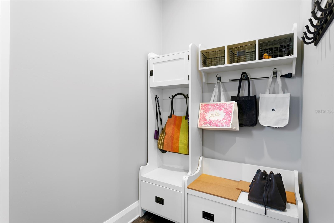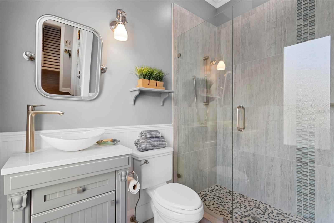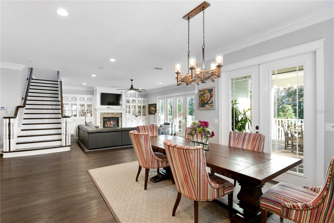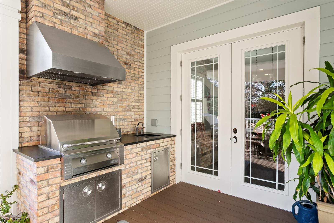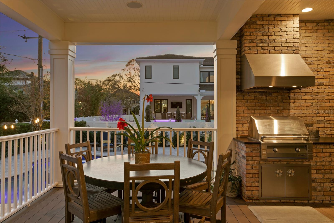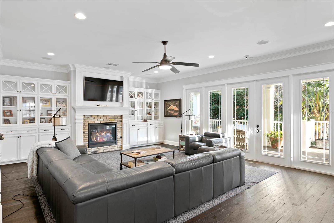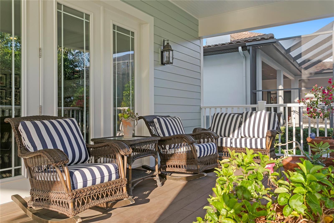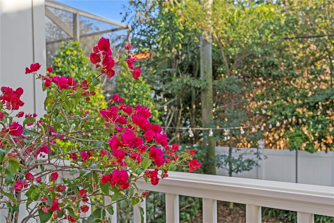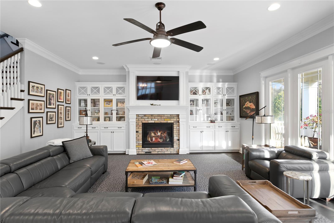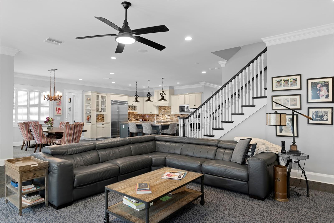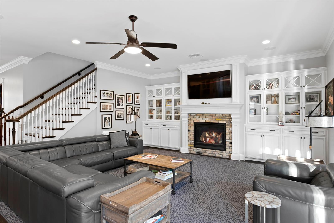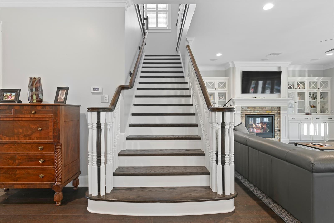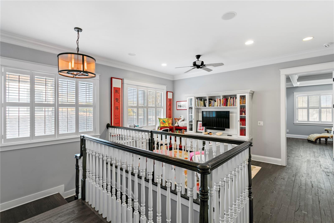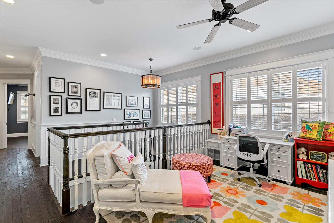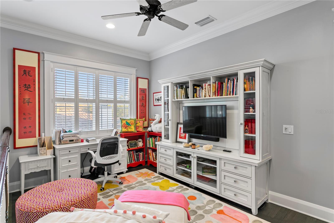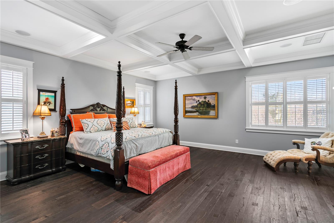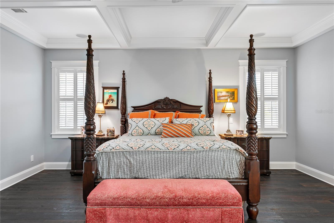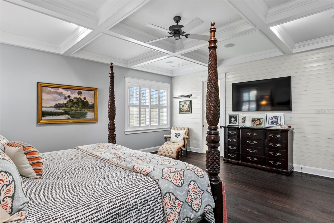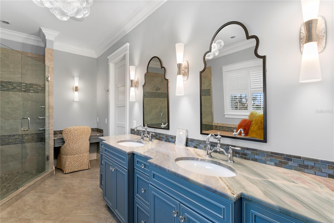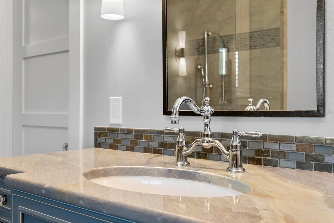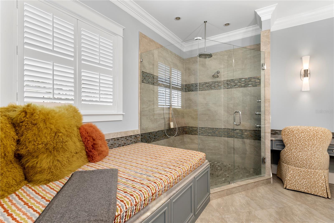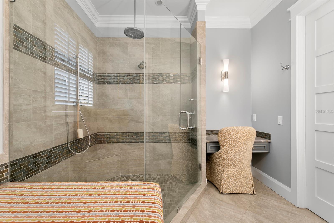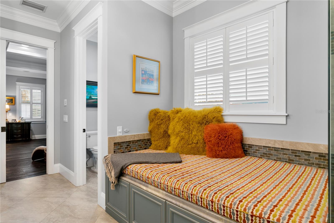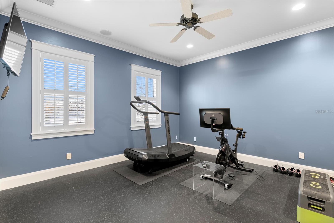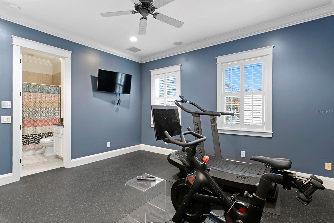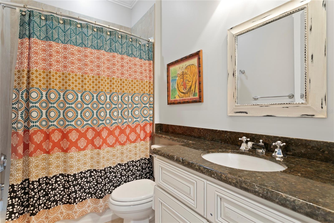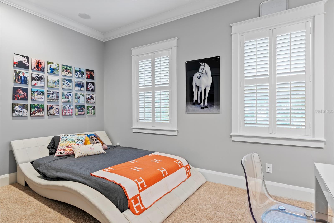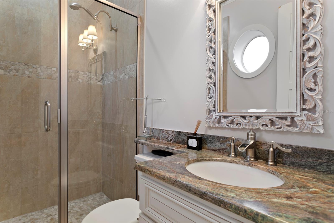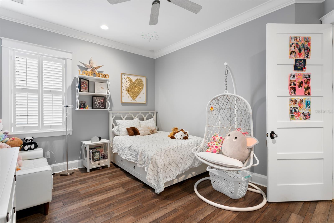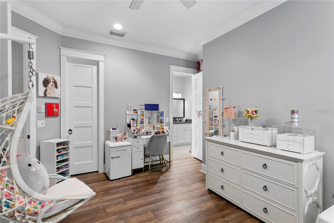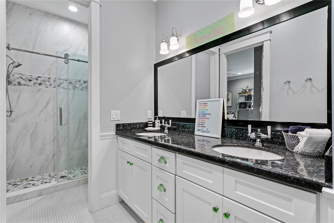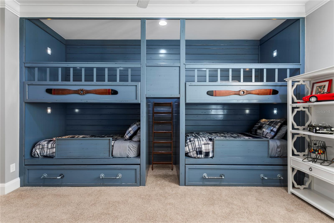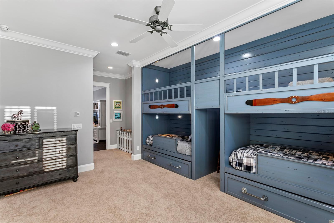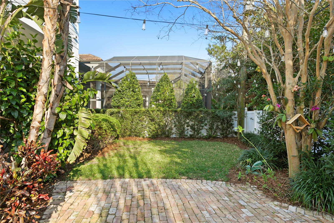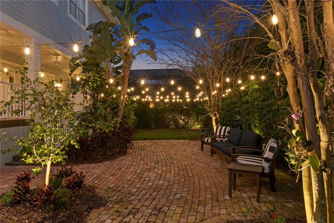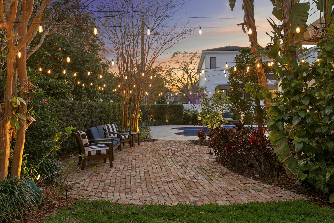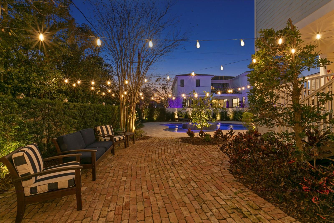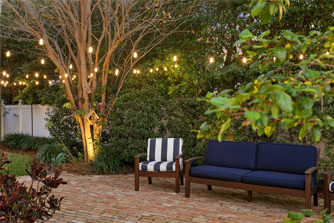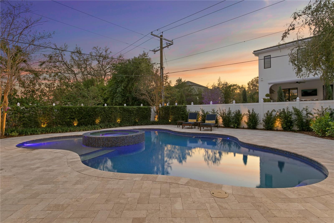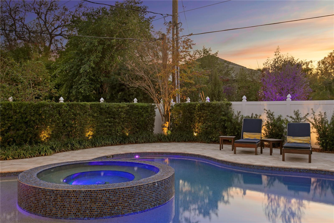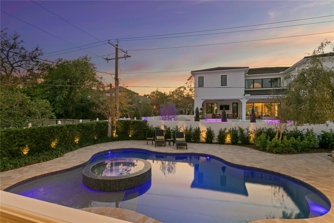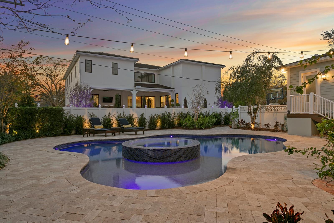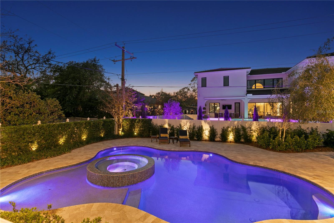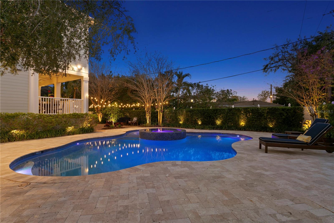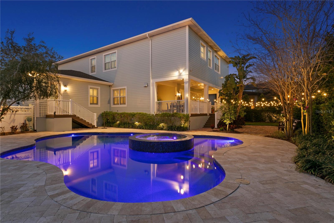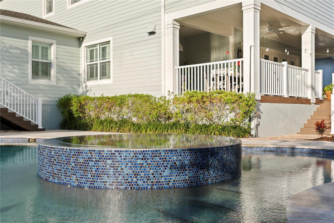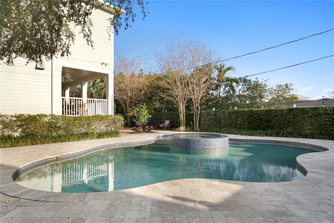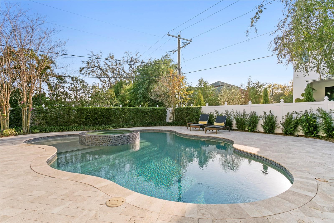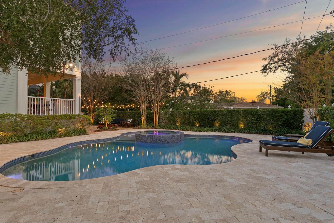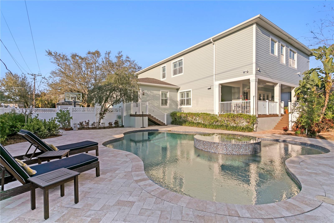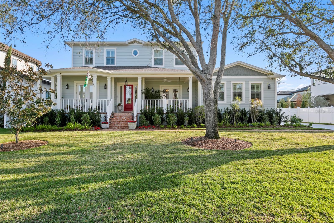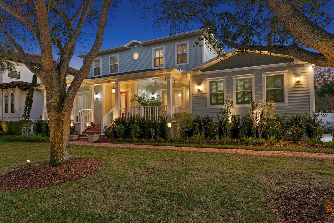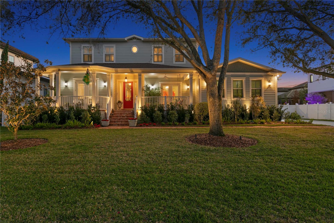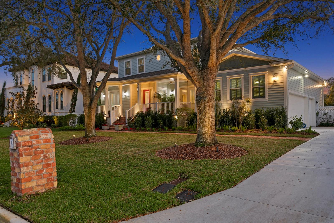PRICED AT ONLY: $2,595,000
Address: 5024 Homer Avenue, TAMPA, FL 33629
Description
Refreshed, refined, and ready to impressnow offered at an enhanced
price. Custom built to the current building codes with impact rated windows and doors; superior roof tie
downs, etc.... Welcome home to this beautifully curated sunset park residence, gracefully situated
on an expansive lot designed for seamless indoor outdoor livingperfect for
embracing the florida lifestyle. From the moment you step onto the oversized
wraparound front porch accented with timeless old chicago brick, youll sense the
thoughtful craftsmanship and welcoming charming details that define this home. Inside, distinctive castle combe wide plank hardwood floors blend old world artistry
with modern appeal, setting the tone for refined yet comfortable living. Soaring 10
ceilings and solid 8 doors throughout elevate every space, while features like box
beam ceilings in the game room and primary suite, custom shiplap, and
elegant millwork add richness and detail throughout the home. The heart of the
homean entertainers dream kitchenboasts top tier wolf and sub zero appliances,
a wolf steam convection oven, an oversized island with abundant storage, and custom
cabinetry. The adjoining bar and game room is a true showpiece, complete with dual
tap keg system, scotsman nugget ice maker, led lighting, and wine fridgeseamlessly
connecting the kitchen and great room for effortless gatherings. Enjoy al fresco
dining on the covered lanai, featuring a full outdoor kitchen and views of the freeform
pool, sun shelf, negative edge spa, and lush landscapingall framed with soft bistro
lighting for a magical evening ambiance. Upstairs, the serene primary suite offers two
walk in closets and a spa like bath with dual vanities, an oversized tub, and a luxurious
dual control walk in shower. Four additional bedrooms, including a custom bunk room,
plus generous loft space, provide flexibility for family and guests alike. Completing this
exceptional offering is its prime location among multi million dollar custom homes in
one of tampas most coveted neighborhoods.
Property Location and Similar Properties
Payment Calculator
- Principal & Interest -
- Property Tax $
- Home Insurance $
- HOA Fees $
- Monthly -
For a Fast & FREE Mortgage Pre-Approval Apply Now
Apply Now
 Apply Now
Apply NowReduced
- MLS#: TB8357657 ( Residential )
- Street Address: 5024 Homer Avenue
- Viewed: 36
- Price: $2,595,000
- Price sqft: $393
- Waterfront: No
- Year Built: 2013
- Bldg sqft: 6611
- Bedrooms: 6
- Total Baths: 6
- Full Baths: 5
- 1/2 Baths: 1
- Garage / Parking Spaces: 3
- Days On Market: 155
- Additional Information
- Geolocation: 27.9177 / -82.5303
- County: HILLSBOROUGH
- City: TAMPA
- Zipcode: 33629
- Subdivision: Sunset Park
- Elementary School: Dale Mabry Elementary HB
- Middle School: Coleman HB
- High School: Plant HB
- Provided by: SMITH & ASSOCIATES REAL ESTATE
- Contact: Traci Burns
- 813-839-3800

- DMCA Notice
Features
Building and Construction
- Covered Spaces: 0.00
- Exterior Features: French Doors, Lighting, Outdoor Kitchen, Private Mailbox, Rain Gutters, Sidewalk, Sprinkler Metered
- Fencing: Fenced, Vinyl
- Flooring: Tile, Wood
- Living Area: 4982.00
- Other Structures: Outdoor Kitchen
- Roof: Shingle
Land Information
- Lot Features: Flood Insurance Required, FloodZone, City Limits, Landscaped, Oversized Lot, Sidewalk
School Information
- High School: Plant-HB
- Middle School: Coleman-HB
- School Elementary: Dale Mabry Elementary-HB
Garage and Parking
- Garage Spaces: 3.00
- Open Parking Spaces: 0.00
- Parking Features: Driveway, Garage Door Opener, Garage Faces Side, Oversized
Eco-Communities
- Pool Features: Gunite, In Ground, Lighting, Salt Water
- Water Source: Public
Utilities
- Carport Spaces: 0.00
- Cooling: Central Air, Zoned
- Heating: Central, Zoned
- Pets Allowed: Yes
- Sewer: Public Sewer
- Utilities: Cable Available, Electricity Connected, Natural Gas Connected, Sewer Connected, Water Connected
Finance and Tax Information
- Home Owners Association Fee: 0.00
- Insurance Expense: 0.00
- Net Operating Income: 0.00
- Other Expense: 0.00
- Tax Year: 2024
Other Features
- Appliances: Bar Fridge, Dishwasher, Disposal, Dryer, Freezer, Gas Water Heater, Ice Maker, Microwave, Range, Range Hood, Refrigerator, Tankless Water Heater, Washer, Wine Refrigerator
- Country: US
- Interior Features: Built-in Features, Ceiling Fans(s), Eat-in Kitchen, High Ceilings, Kitchen/Family Room Combo, PrimaryBedroom Upstairs, Solid Surface Counters, Solid Wood Cabinets, Thermostat, Walk-In Closet(s), Wet Bar
- Legal Description: SUNSET PARK W 29 FT OF LOT 12 AND LOT 13 BLOCK 31
- Levels: Two
- Area Major: 33629 - Tampa / Palma Ceia
- Occupant Type: Owner
- Parcel Number: A-32-29-18-3T7-000031-00012.0
- Style: Traditional
- Views: 36
- Zoning Code: RS-75
Nearby Subdivisions
3sm Audubon Park
3um Bel Mar Revised
3um | Bel Mar Revised Unit No
Azalea Terrace
Bay View Estate Resub Of Blk 1
Beach Park
Beach Park Isle Sub
Bel Mar
Bel Mar Rev
Bel Mar Rev Island
Bel Mar Rev Island Unit
Bel Mar Rev Unit 8
Bel Mar Rev Unit 9 Revi
Bel Mar Shores Rev
Bel Mar Unit 2
Bel Mar Unit 3
Carol Shores
Clair Mel Add
Culbreath Bayou
Edmondsons Rep
Forest Park
Golf View Estates Rev
Golf View Park 11 Page 72
Griflow Park Sub
Henderson Beach
Highland Terrace
Manhattan Park Sub
Mapvirginia Park
Marine Manor A Rev
Maryland Manor 2nd
Maryland Manor 2nd Un
Maryland Manor 2nd Unit
Maryland Manor Rev
Monte Carlo Towers A Condomini
New Suburb Beautiful
North New Suburb Beautiful
Not Applicable
Not In Hernando
Occident
Omar Sub
Palma Ceia Park
Palma Vista
Picadilly
Raines Sub
San Orludo
Sheridan Subdivision
Southland
Southland Add
St Andrews Park Rev Map
Stoney Point Sub
Sunset Camp
Sunset Park
Sunset Park A Resub Of
Sunset Park Isles
Sunset Park Isles Dundee 1
Sunset Pk Isles Un 1
Texas Court Twnhms
Unplatted
Virginia Park
Virginia Parkmaryland Manor Ar
Virginia Terrace
Watrous H J 2nd Add To West
Contact Info
- The Real Estate Professional You Deserve
- Mobile: 904.248.9848
- phoenixwade@gmail.com
