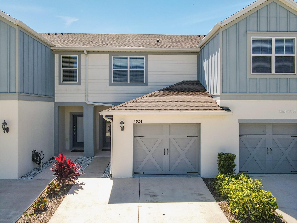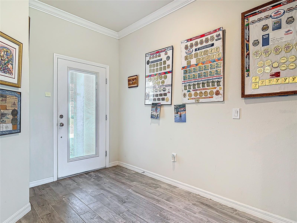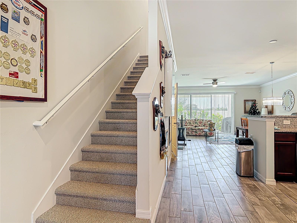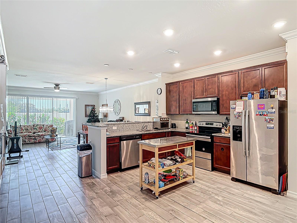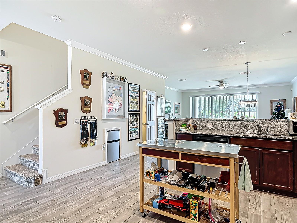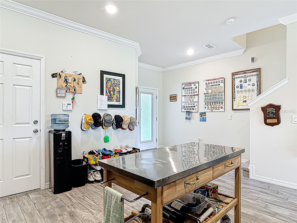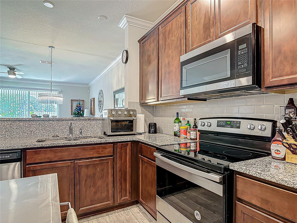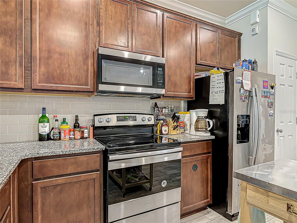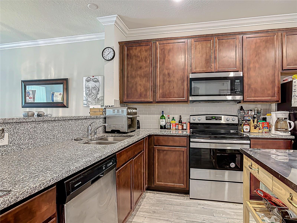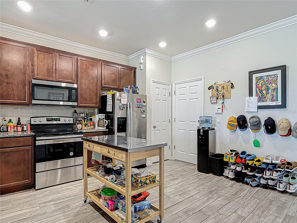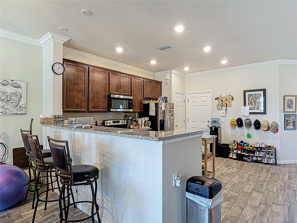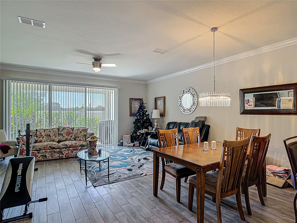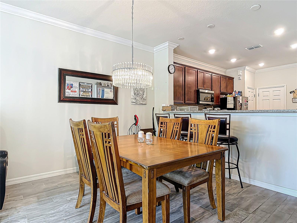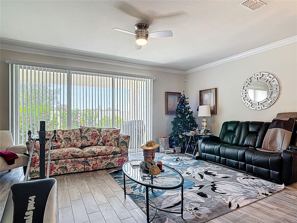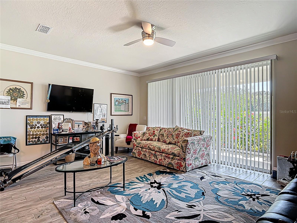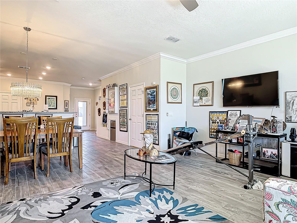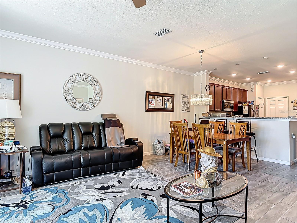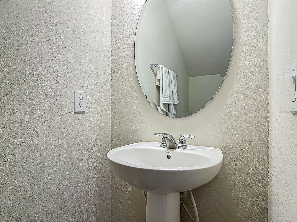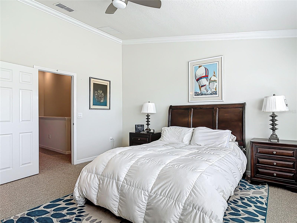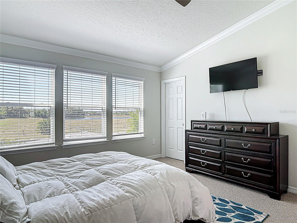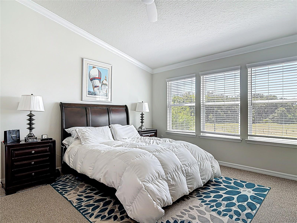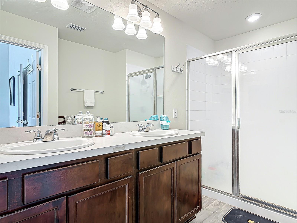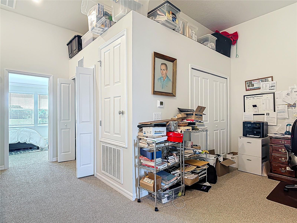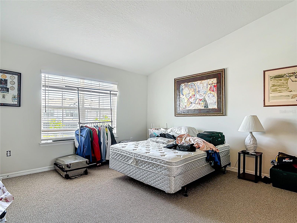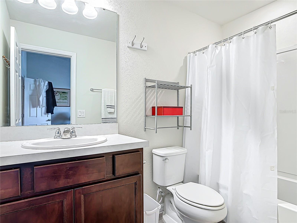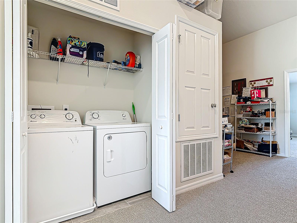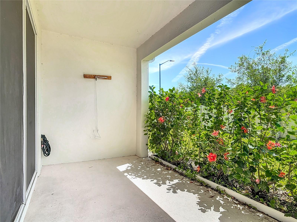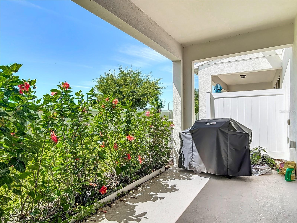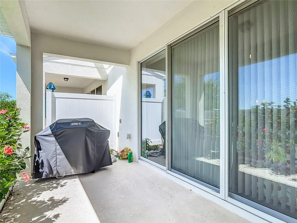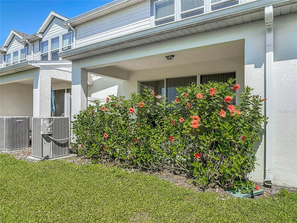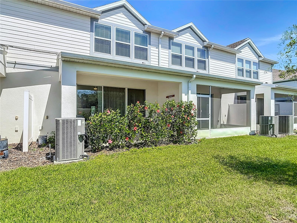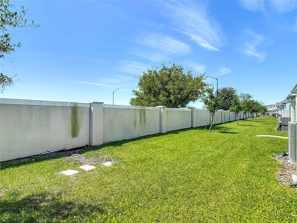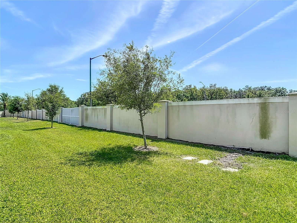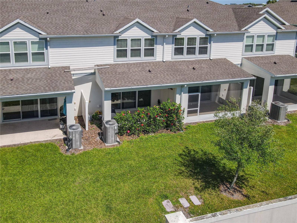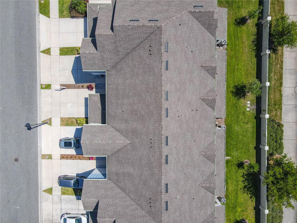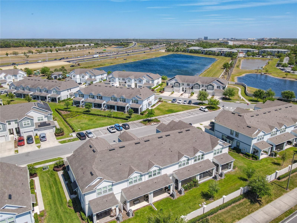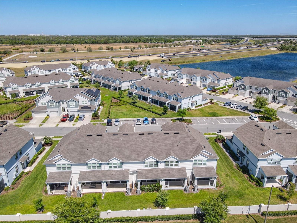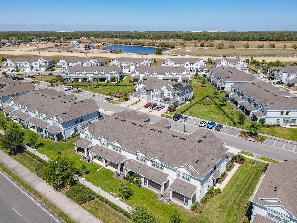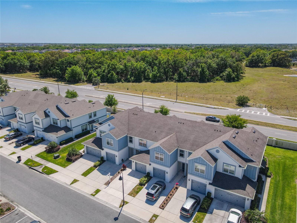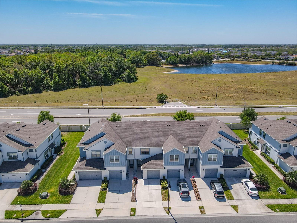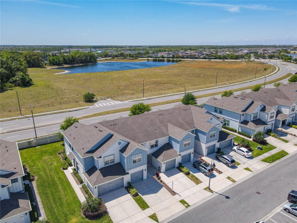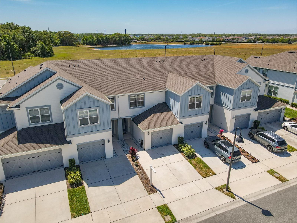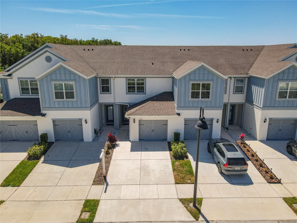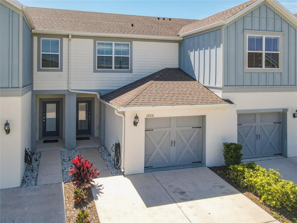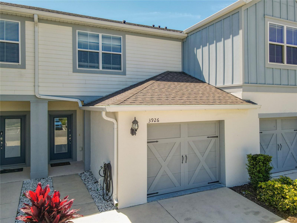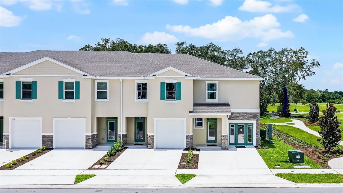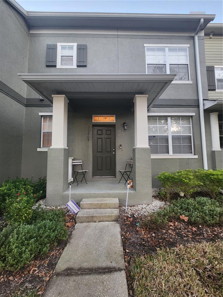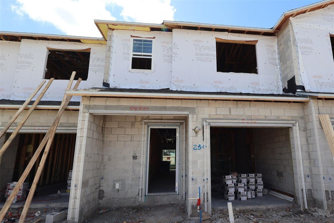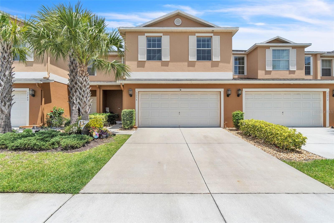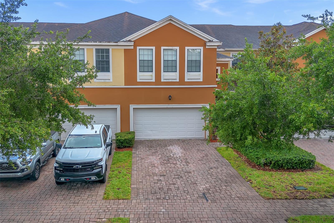PRICED AT ONLY: $400,000
Address: 3926 Grassland Drive, ORLANDO, FL 32824
Description
Location, Location, Location!
This modern townhouse features 2 bedrooms, 3 bathrooms, and a versatile loft that can easily be converted into a third bedroom. The open concept kitchen boasts granite countertops, and the home is upgraded with ceramic tile flooring and brand new high traffic modern carpet.
Enjoy the large sliding glass doors that open to a beautiful lanai, perfect for relaxing evenings.
The HOA covers exterior maintenance, landscaping, internet, cable, and trash ,offering convenience and peace of mind.
Situated just 15 minutes from Disney theme parks and major attractions, this home provides easy access to highways, the airport, and the vibrant Lake Nona community.Schedule your tour today!
Property Location and Similar Properties
Payment Calculator
- Principal & Interest -
- Property Tax $
- Home Insurance $
- HOA Fees $
- Monthly -
For a Fast & FREE Mortgage Pre-Approval Apply Now
Apply Now
 Apply Now
Apply Now- MLS#: TB8363448 ( Residential )
- Street Address: 3926 Grassland Drive
- Viewed: 83
- Price: $400,000
- Price sqft: $182
- Waterfront: No
- Year Built: 2020
- Bldg sqft: 2199
- Bedrooms: 2
- Total Baths: 3
- Full Baths: 2
- 1/2 Baths: 1
- Garage / Parking Spaces: 1
- Days On Market: 258
- Additional Information
- Geolocation: 28.365 / -81.3214
- County: ORANGE
- City: ORLANDO
- Zipcode: 32824
- Subdivision: Somerset Xings Tr F
- Provided by: LPT REALTY, LLC
- Contact: Veronica Rosado
- 877-366-2213

- DMCA Notice
Features
Building and Construction
- Covered Spaces: 0.00
- Exterior Features: Lighting, Sidewalk, Sliding Doors
- Flooring: Carpet, Ceramic Tile
- Living Area: 1706.00
- Roof: Shingle
Garage and Parking
- Garage Spaces: 1.00
- Open Parking Spaces: 0.00
Eco-Communities
- Water Source: Public
Utilities
- Carport Spaces: 0.00
- Cooling: Central Air
- Heating: Central, Electric
- Pets Allowed: Cats OK, Dogs OK, Yes
- Sewer: Public Sewer
- Utilities: BB/HS Internet Available, Cable Available, Cable Connected, Electricity Available, Water Available
Finance and Tax Information
- Home Owners Association Fee Includes: Pool, Internet, Maintenance Structure, Maintenance Grounds, Trash
- Home Owners Association Fee: 370.00
- Insurance Expense: 0.00
- Net Operating Income: 0.00
- Other Expense: 0.00
- Tax Year: 2024
Other Features
- Appliances: Dishwasher, Dryer, Microwave, Range, Refrigerator, Washer
- Association Name: First Service Residential
- Association Phone: 407.644.0010
- Country: US
- Interior Features: Eat-in Kitchen, Kitchen/Family Room Combo, Living Room/Dining Room Combo, Open Floorplan, PrimaryBedroom Upstairs, Walk-In Closet(s)
- Legal Description: SOMERSET CROSSINGS TRACT F REPLAT 98/56LOT 37
- Levels: Two
- Area Major: 32824 - Orlando/Taft / Meadow woods
- Occupant Type: Owner
- Parcel Number: 28-24-30-7626-00-370
- Views: 83
- Zoning Code: P-D
Nearby Subdivisions
Arborsmdw Woods
Beacon Park Ph 02
Chase Landing
Chase Lndg
Chatham Place At Arbor Meadows
Chatham Placearbor Mdws Ac
Club Courts At Meadow Wood Pha
Club Courts At Meadow Woods Ph
Fairway Twnhms At Meadow Woods
Harrington Pointe At Wyndham L
Island Cove Villas
Island Cove Villas Ph 01
Island Cove Villas Ph 02
Island Cove Villas Ph 03
Island Walk
Island Walk 49 71
Jackson Park 2 Ph 2
Keystone Sub
La Cascada Ph 01b
Lynwoodsouthmeadow Ph 12
Portofino Meadows
Sawgrass Lndgs
Somerset Crossing
Somerset Xings Tr F
Somerset Xings Tr F Rep
South Creek
South Crk
Summerfield
Tyson Ranch
Woodland Park Ph 10
Wyndham Lakes Estates
Similar Properties
Contact Info
- The Real Estate Professional You Deserve
- Mobile: 904.248.9848
- phoenixwade@gmail.com
