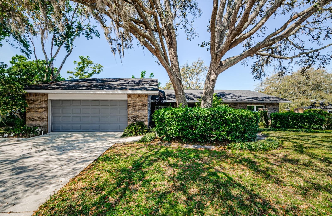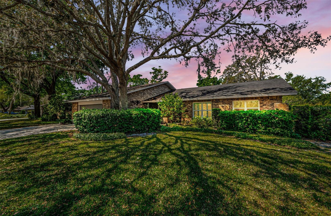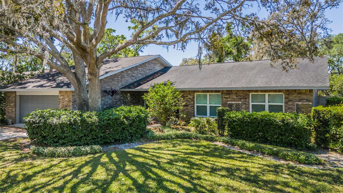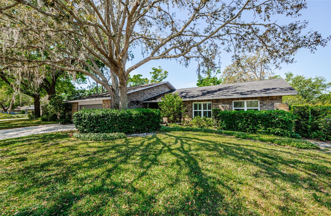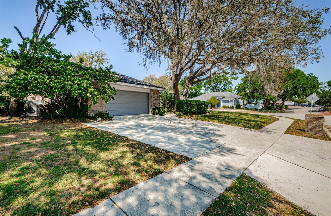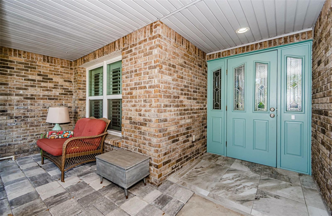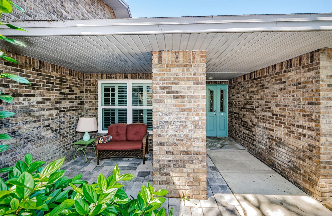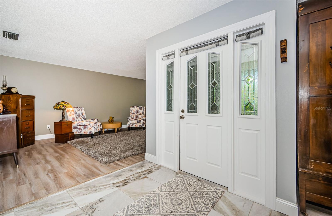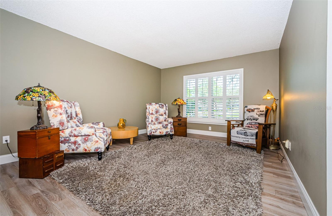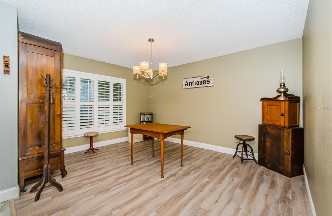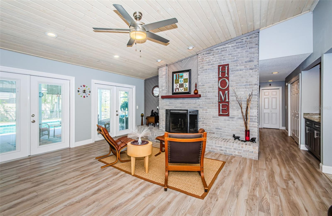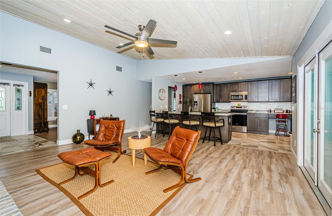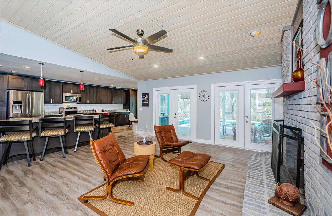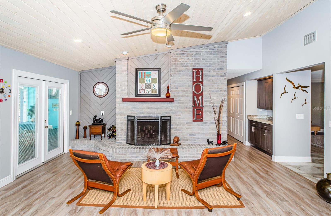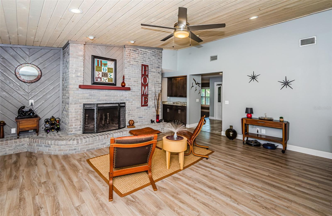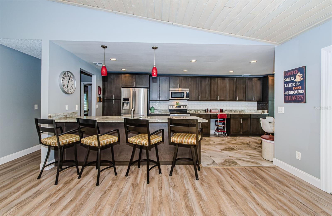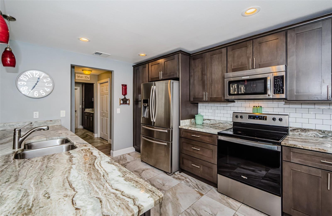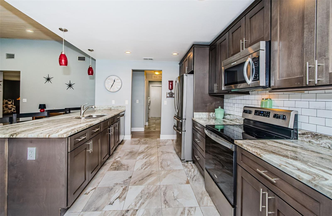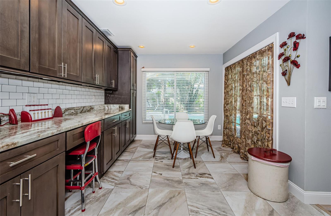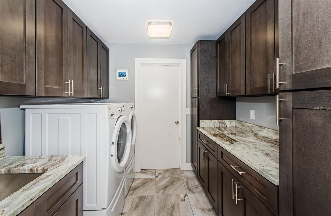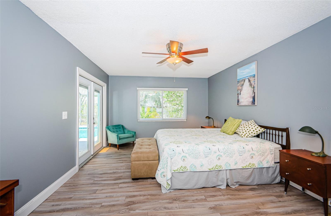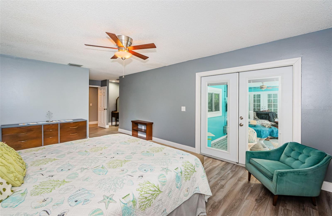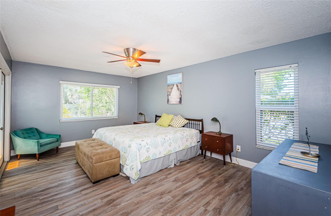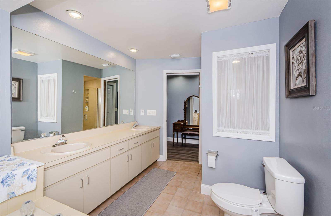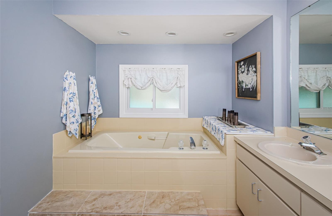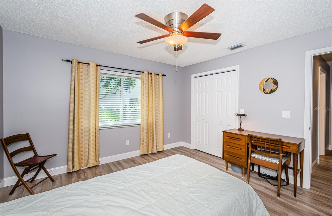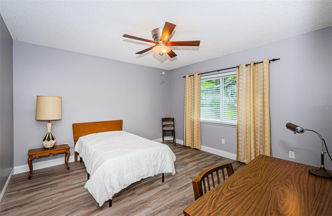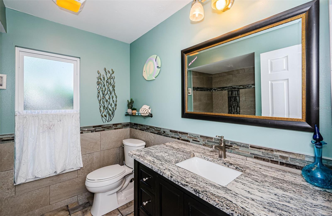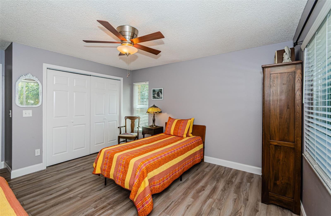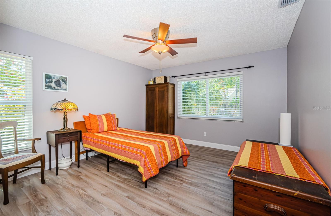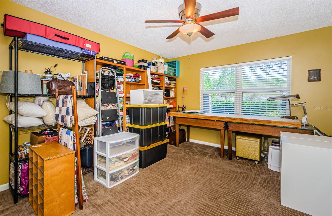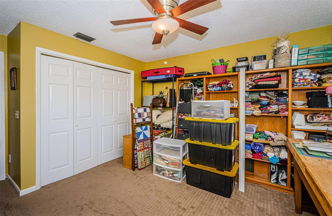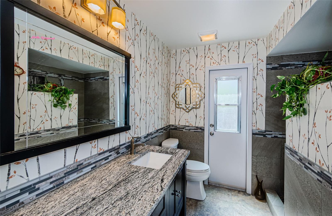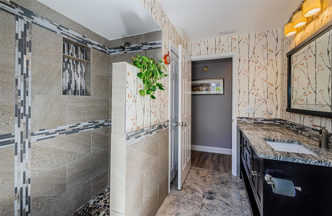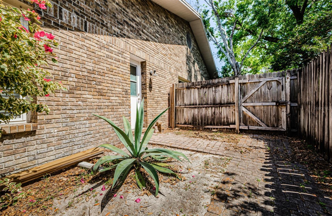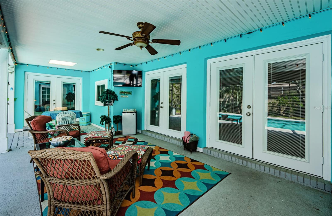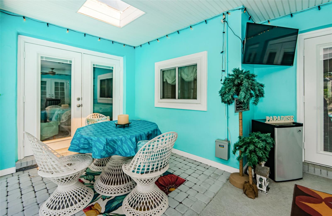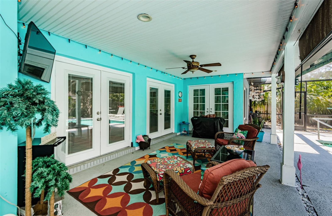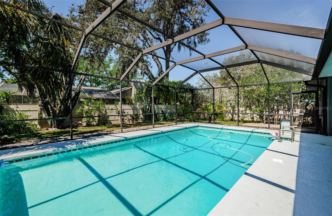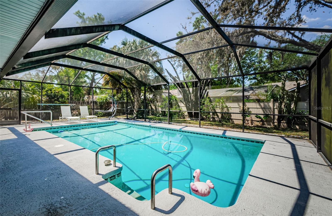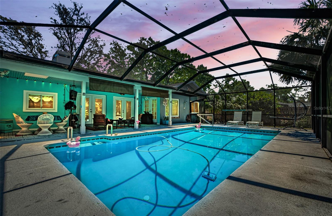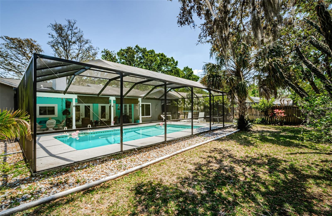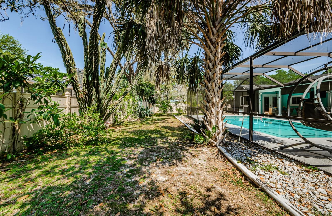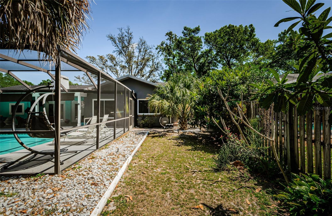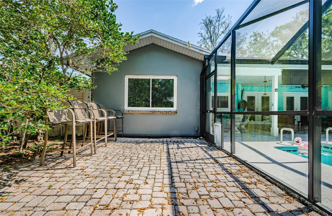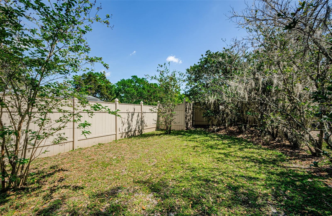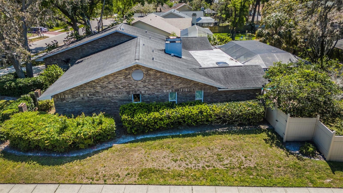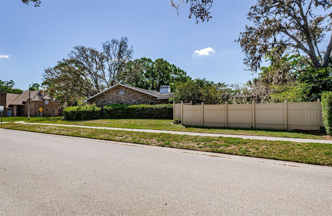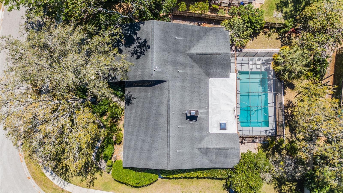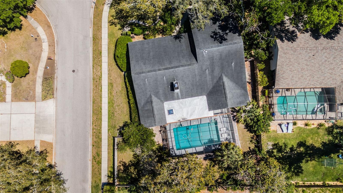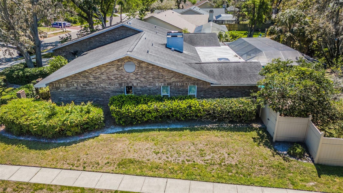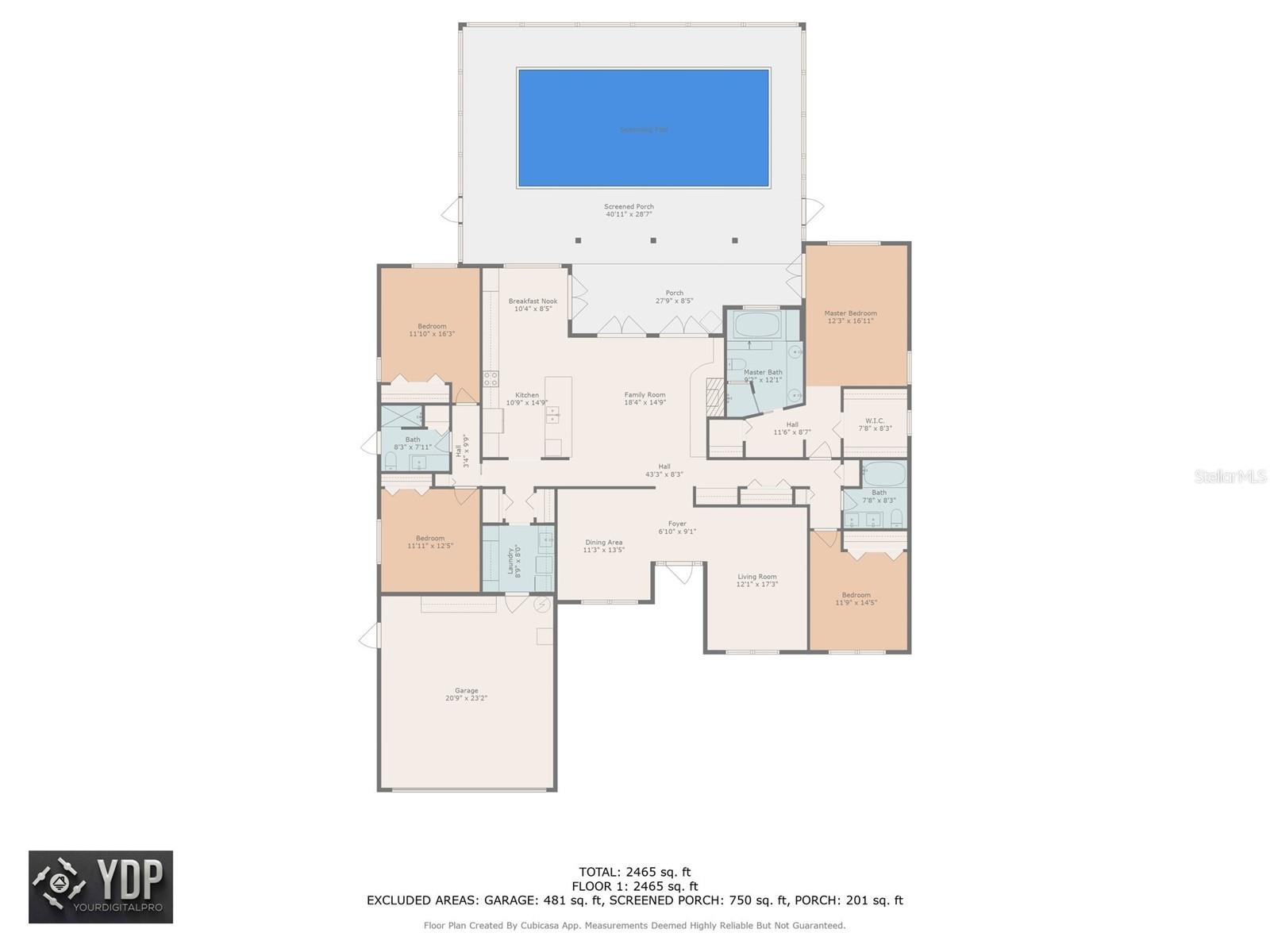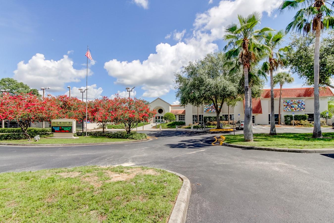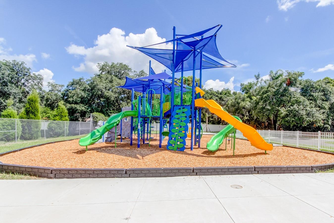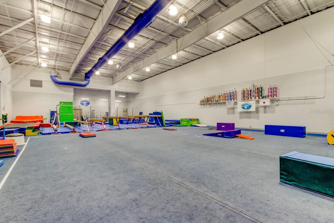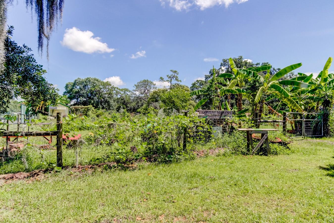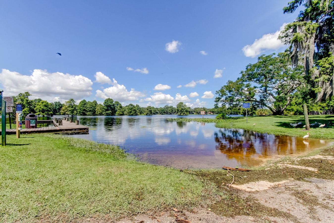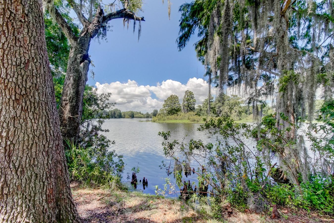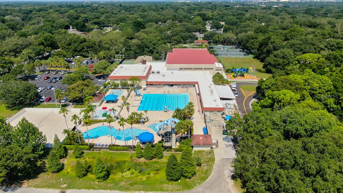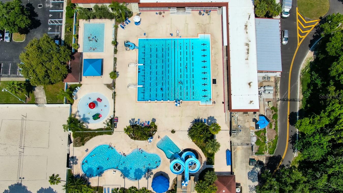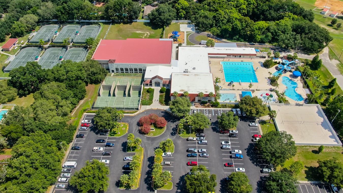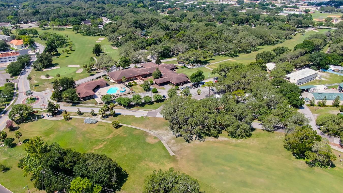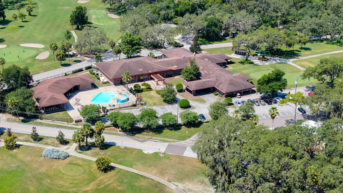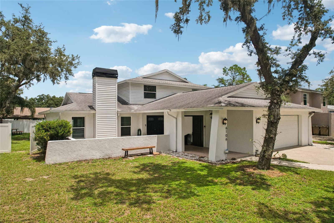PRICED AT ONLY: $599,900
Address: 11510 Moffat Place, TEMPLE TERRACE, FL 33617
Description
This beautiful 4 bedroom, 3 bath brick home sits on a corner lot in the desirable Temple Terrace neighborhood of Theresa Arbor.
The spacious, updated kitchen features stainless steel appliances, granite countertops, and a peninsula with seating for four. There is also plenty of room for a cozy eat in breakfast area.
The kitchen overlooks a grand family room, where double French doors leading to the pool area fill the space with natural light, highlighting the fireplace and tongue and groove ceiling. An entertainment bar adds to the rooms functionality. Just off the garage, the indoor laundry room doubles as the perfect mudroom, featuring a full sink, granite countertops, ample cabinet storage, and closet space.
Additional living spaces include both a formal dining room and a formal living room, complete with Southern style plantation shutters.
The split floor plan offers privacy, with the primary suite and a secondary bedroom located on the north side of the home. The primary suite boasts two walk in closets a jetted soaking tub, walk in shower and dual vanity.
On the south side, two additional bedrooms share a bathroom, with a pocket door closing off the hallway for added privacy.
The pool patio includes an outdoor shower and a walkway leading to a full bath on the side of the house.
New homeowners and their guests have the option to join the Temple Terrace Family Recreation Center, which offers multiple pools, basketball courts, tennis and pickleball courts, as well as youth and senior programs.
Additionally, new homeowners can receive a complimentary three month social membership to the Temple Terrace Golf & Country Club.
Conveniently located just minutes from I 75, this home is 25 minutes from Tampa International Airport and downtown Tampa, and 10 minutes from top medical facilities, including USF and Moffitt Cancer Center.
Home is being sold AS IS for sellers convenience.
Enjoy this golf cart friendly community of Temple Terrace, recently voted Best Hometown in 2024.
Property Location and Similar Properties
Payment Calculator
- Principal & Interest -
- Property Tax $
- Home Insurance $
- HOA Fees $
- Monthly -
For a Fast & FREE Mortgage Pre-Approval Apply Now
Apply Now
 Apply Now
Apply Now- MLS#: TB8366315 ( Residential )
- Street Address: 11510 Moffat Place
- Viewed: 42
- Price: $599,900
- Price sqft: $182
- Waterfront: No
- Year Built: 1986
- Bldg sqft: 3293
- Bedrooms: 4
- Total Baths: 3
- Full Baths: 3
- Garage / Parking Spaces: 2
- Days On Market: 133
- Additional Information
- Geolocation: 28.0535 / -82.381
- County: HILLSBOROUGH
- City: TEMPLE TERRACE
- Zipcode: 33617
- Subdivision: Theresa Arbor
- Provided by: COLDWELL BANKER REALTY
- Contact: Joanne Kelley
- 813-977-3500

- DMCA Notice
Features
Building and Construction
- Covered Spaces: 0.00
- Exterior Features: French Doors
- Fencing: Fenced
- Flooring: Carpet, Ceramic Tile
- Living Area: 2717.00
- Roof: Shingle
Property Information
- Property Condition: Fixer
Land Information
- Lot Features: Corner Lot, In County, Level, Sidewalk, Paved
Garage and Parking
- Garage Spaces: 2.00
- Open Parking Spaces: 0.00
Eco-Communities
- Pool Features: In Ground
- Water Source: Public
Utilities
- Carport Spaces: 0.00
- Cooling: Central Air
- Heating: Central
- Pets Allowed: Yes
- Sewer: Public Sewer
- Utilities: Cable Available
Finance and Tax Information
- Home Owners Association Fee: 238.00
- Insurance Expense: 0.00
- Net Operating Income: 0.00
- Other Expense: 0.00
- Tax Year: 2024
Other Features
- Appliances: Dishwasher, Electric Water Heater
- Association Name: Dan Buffington
- Country: US
- Interior Features: Kitchen/Family Room Combo, Split Bedroom, Walk-In Closet(s)
- Legal Description: THERESA ARBOR LOT 27 BLOCK 4
- Levels: One
- Area Major: 33617 - Tampa / Temple Terrace
- Occupant Type: Owner
- Parcel Number: T-14-28-19-548-000004-00027.0
- Possession: Close Of Escrow
- Style: Contemporary, Other
- View: Pool
- Views: 42
- Zoning Code: R-9
Nearby Subdivisions
53qriver Oaks Sub
Barker Sub
Frances Arbor South
Frances Arbor Villas
Raintree Oaks
Raintree Terrace Sub W
River Terrace Estates
Temple Groves
Temple Hills
Temple Hills Unit 1
Temple Hills Unit 2
Temple Terrace Estates
Temple Terrace Estates Rep
Temple Terrace Estates Sec 22
Temple Terrace Heights
Temple Terrace Hills
Temple Terrace Riverside
Temple Terrace Riverside Subdi
Temple Terraces
Temple Valley Estates Sub
Theresa Arbor
Unplatted
Vista Del Rio
Whiteway Terrace Villas A Cond
Similar Properties
Contact Info
- The Real Estate Professional You Deserve
- Mobile: 904.248.9848
- phoenixwade@gmail.com
