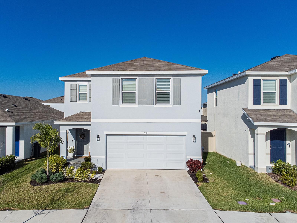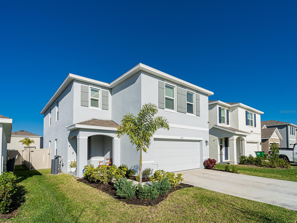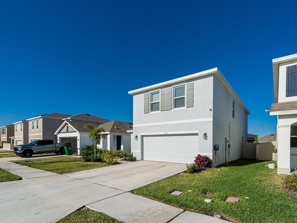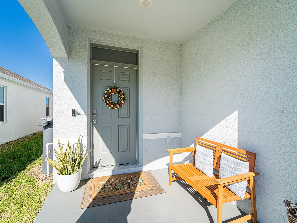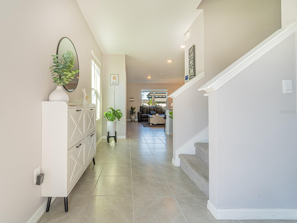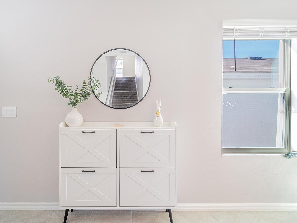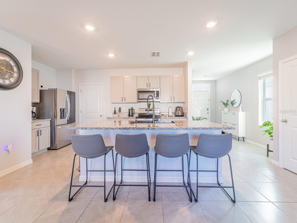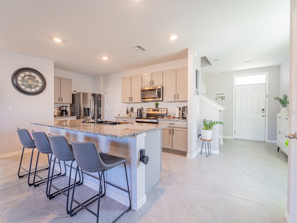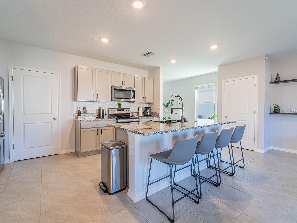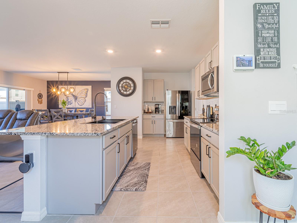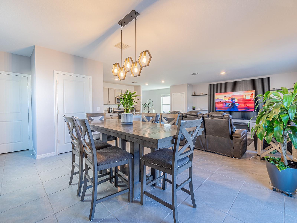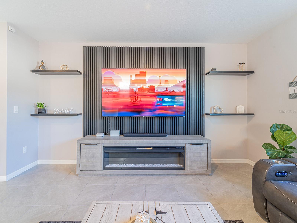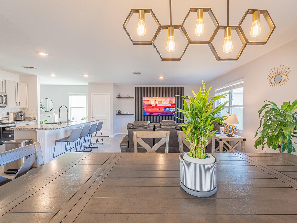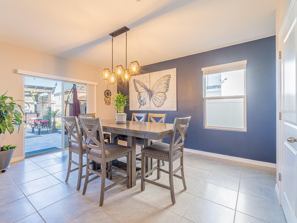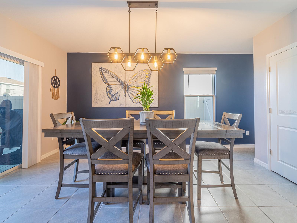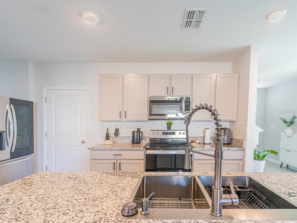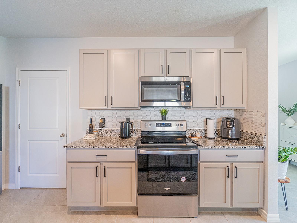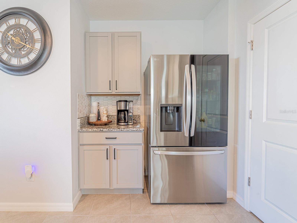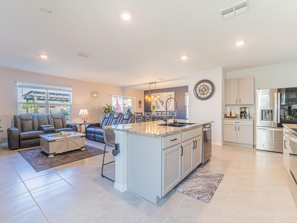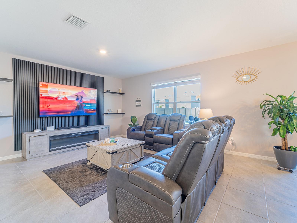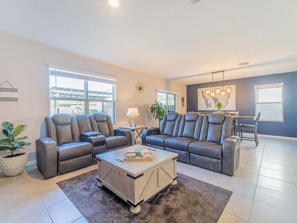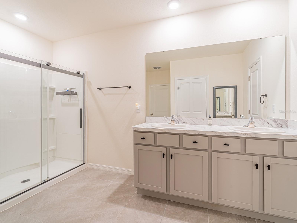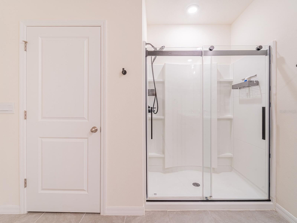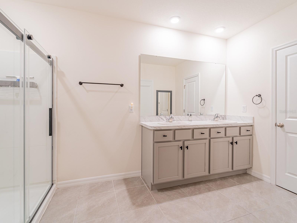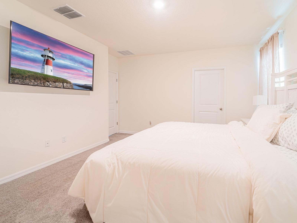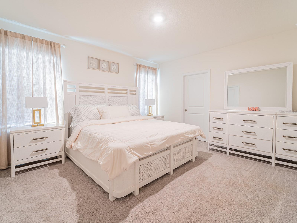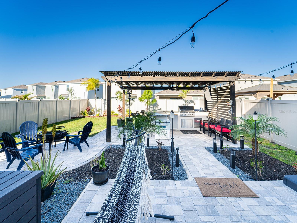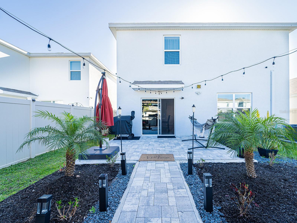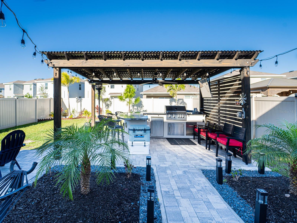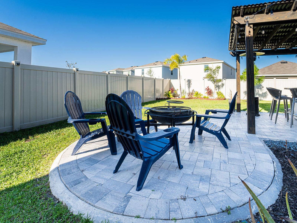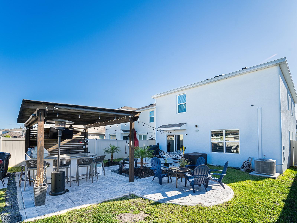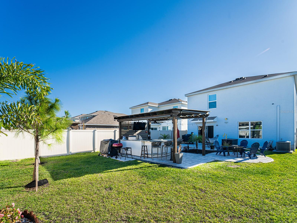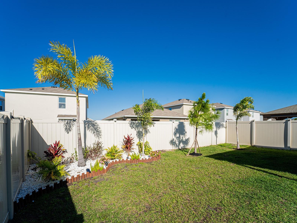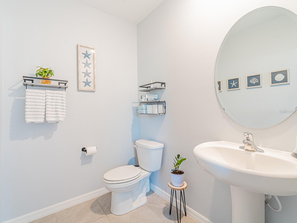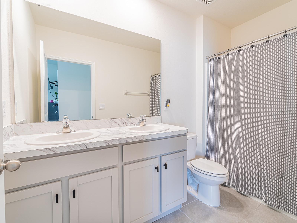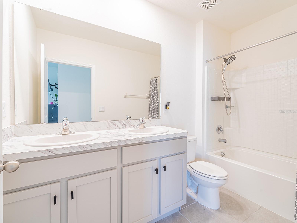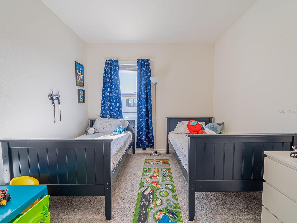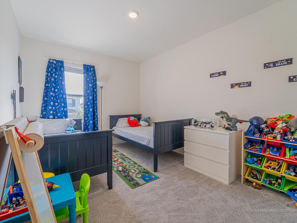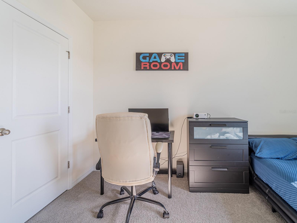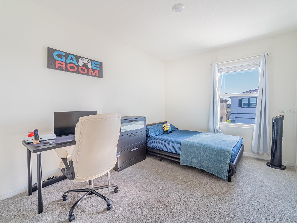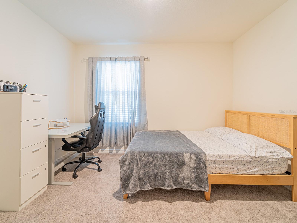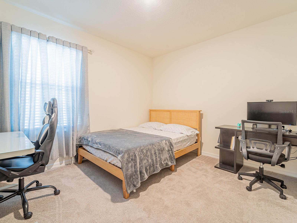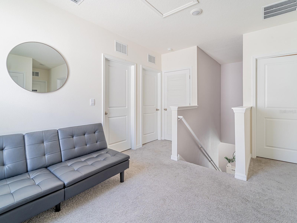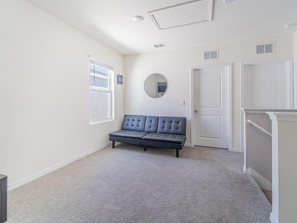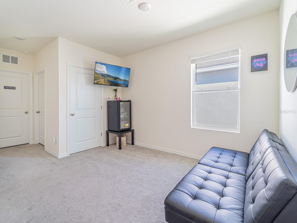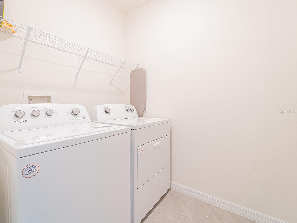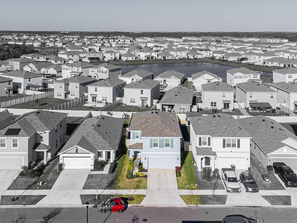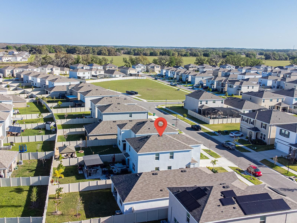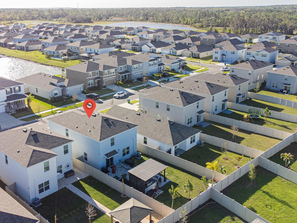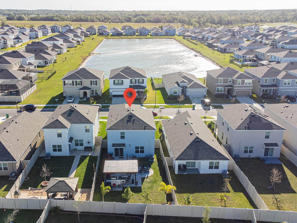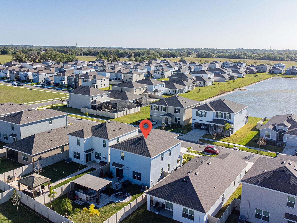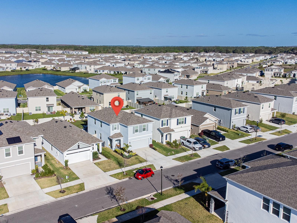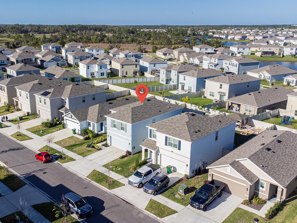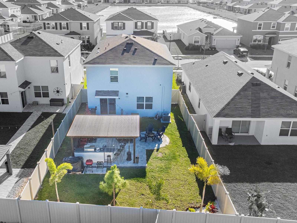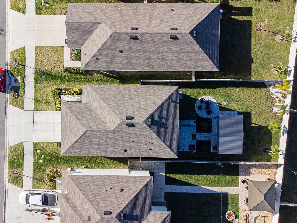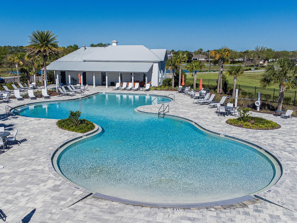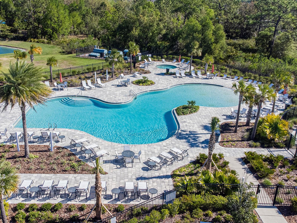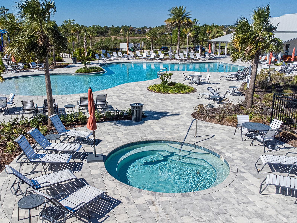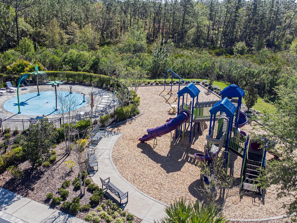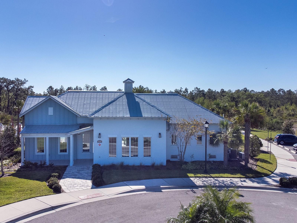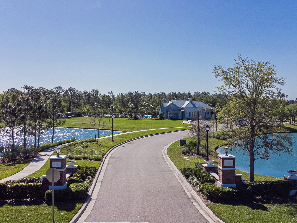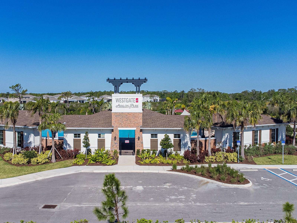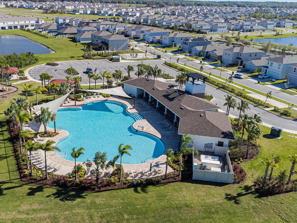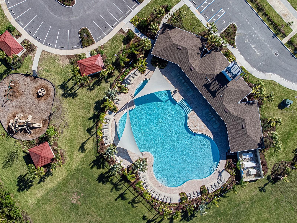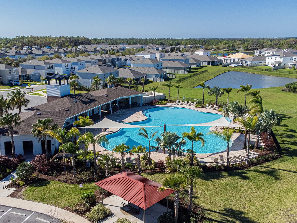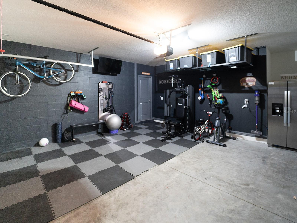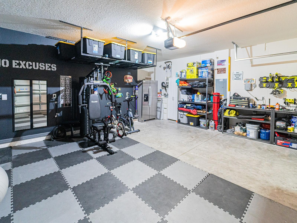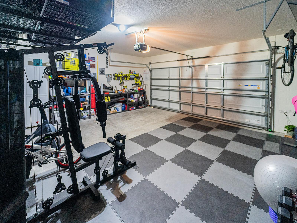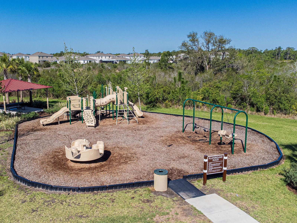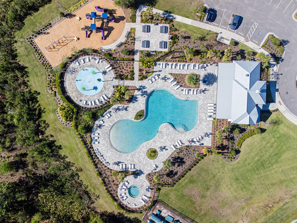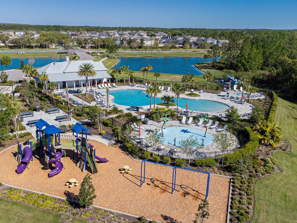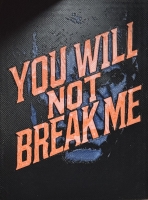PRICED AT ONLY: $411,880
Address: 5571 Birch River Trail, WESLEY CHAPEL, FL 33545
Description
Welcome home to Avalon Park West, where this beautiful 4 bedroom, 2.5 bath home offers the perfect blend of space, comfort, and community living! Step inside to an open concept floor plan, featuring ceramic tile floors on the main level and a seamless flow between the living, dining, and kitchen areasideal for both everyday living and entertaining. A convenient half bath completes the first floor. Upstairs, youll find a spacious loft, perfect for a home office, playroom, or extra lounge space, along with all four bedrooms, including a serene primary suite. The upstairs laundry room adds to the homes thoughtful design. Outside, the fully fenced backyard provides a private retreat for outdoor gatherings or relaxing in the Florida sunshine. Living in Avalon Park West means enjoying resort style amenities, including a sparkling pool with a splash pad, a playground, and a clubhouse. Conveniently located just 1.7 miles from New River Elementary, 8.9 miles from The Shops at Wiregrass, and 11 miles from Tampa Premium Outlets, this home is close to everything you need. Dont miss outschedule your showing today!
Property Location and Similar Properties
Payment Calculator
- Principal & Interest -
- Property Tax $
- Home Insurance $
- HOA Fees $
- Monthly -
For a Fast & FREE Mortgage Pre-Approval Apply Now
Apply Now
 Apply Now
Apply Now- MLS#: TB8366960 ( Residential )
- Street Address: 5571 Birch River Trail
- Viewed: 52
- Price: $411,880
- Price sqft: $138
- Waterfront: No
- Year Built: 2023
- Bldg sqft: 2987
- Bedrooms: 4
- Total Baths: 3
- Full Baths: 2
- 1/2 Baths: 1
- Garage / Parking Spaces: 2
- Days On Market: 207
- Additional Information
- Geolocation: 28.2383 / -82.2622
- County: PASCO
- City: WESLEY CHAPEL
- Zipcode: 33545
- Subdivision: Avalon Park Westnorth Ph 3
- Elementary School: New River Elementary
- Middle School: Thomas E Weightman Middle PO
- High School: Wesley Chapel High PO
- Provided by: LPT REALTY, LLC
- Contact: Jaime Barrios
- 877-366-2213

- DMCA Notice
Features
Building and Construction
- Covered Spaces: 0.00
- Exterior Features: French Doors, Lighting, Sidewalk, Sliding Doors
- Flooring: Ceramic Tile
- Living Area: 2260.00
- Roof: Shingle
School Information
- High School: Wesley Chapel High-PO
- Middle School: Thomas E Weightman Middle-PO
- School Elementary: New River Elementary
Garage and Parking
- Garage Spaces: 2.00
- Open Parking Spaces: 0.00
Eco-Communities
- Water Source: Public
Utilities
- Carport Spaces: 0.00
- Cooling: Central Air
- Heating: Electric
- Pets Allowed: Breed Restrictions, Cats OK, Dogs OK, Number Limit
- Sewer: Public Sewer
- Utilities: Cable Available, Electricity Connected, Water Connected
Finance and Tax Information
- Home Owners Association Fee: 75.00
- Insurance Expense: 0.00
- Net Operating Income: 0.00
- Other Expense: 0.00
- Tax Year: 2024
Other Features
- Appliances: Dishwasher, Disposal, Dryer, Electric Water Heater, Microwave, Range, Refrigerator
- Association Name: Acces
- Country: US
- Interior Features: Walk-In Closet(s)
- Legal Description: AVALON PARK WEST - NORTH PHASE 3 PB 88 PG 115 BLOCK 33 LOT 18
- Levels: Two
- Area Major: 33545 - Wesley Chapel
- Occupant Type: Owner
- Parcel Number: 20-26-12-012.0-033.00-018.0
- Views: 52
- Zoning Code: MPUD
Nearby Subdivisions
Aberdeen Ph 01
Acreage
Avalon Park West
Avalon Park West Parcel E
Avalon Park West Ph 3
Avalon Park West-north Ph 1a &
Avalon Park Westnorth
Avalon Park Westnorth Ph 1a
Avalon Park Westnorth Ph 3
Boyette Oaks
Bridgewater
Bridgewater Ph 01 02
Bridgewater Ph 03
Bridgewater Ph 04
Bridgewater Ph 4
Brookfield Estates
Chapel Crossings
Chapel Pines Ph 03
Chapel Pines Ph 1a
Chapel Xings Pcls G1 G2
Chapel Xings Prcl E
Citrus Trace 02
Connected City Area
Epperson
Epperson North
Epperson North Village
Epperson North Village A1 A2 A
Epperson North Village B
Epperson North Village C-1
Epperson North Village C1
Epperson North Village C2b
Epperson North Village D-1
Epperson North Village D-2
Epperson North Village D-3
Epperson North Village D1
Epperson North Village D2
Epperson North Village D3
Epperson North Village E1
Epperson North Village E2
Epperson North Vlg A4b A4c
Epperson Ranch
Epperson Ranch North
Epperson Ranch North Ph 1 Pod
Epperson Ranch North Ph 4 Pod
Epperson Ranch North Pod F Ph
Epperson Ranch Ph 51
Epperson Ranch Ph 6-2
Epperson Ranch Ph 62
Epperson Ranch South Ph 1
Epperson Ranch South Ph 1b2
Epperson Ranch South Ph 1d2
Epperson Ranch South Ph 1e2
Epperson Ranch South Ph 2f
Epperson Ranch South Ph 2f1
Epperson Ranch South Ph 2f2
Epperson Ranch South Ph 2h1
Epperson Ranch South Ph 3b
Epperson Ranch South Ph 3b 3
Epperson South Ii
Hamilton Park
Knollwood Acres
Lakeside Estates
Metes And Bounds King Lake Are
New River Lakes B2&d
New River Lakes B2d
New River Lakes Ph 01
New River Lakes Village A8
New River Lakes Villages B2
New River Lakes Villages B2 D
None
Not Applicable
Not In Hernando
Oak Creek
Oak Creek Ph 01
Oak Crk Ac Ph 02
Other
Palm Cove Ph 02
Palm Cove Ph 1b
Palm Cove Ph 2
Palm Love Ph 01a
Pasadena Point Ph 1
Pendleton
Pendleton At Chapel Crossing
Saddleridge Estates
Towns At Woodsdale
Vida's Way Legacy
Vidas Way Legacy
Vidas Way Legacy Phase 1a
Vidas Way Legacy Phase 1b
Villages At Wesley Chapel Ph 0
Watergrass
Watergrass Graybrook Gated Sec
Watergrass Pcls B5 B6
Watergrass Pcls C1 C2
Watergrass Pcls D2 D3 D4
Watergrass Pcls D2d4
Watergrass Pcls F1 F3
Watergrass Prcl A
Watergrass Prcl D 1
Watergrass Prcl D1
Watergrass Prcl Dd1
Watergrass Prcl E1
Watergrass Prcl E2
Watergrass Prcl E3
Watergrass Prcl F2
Watergrass Prcl G1
Watergrass Prcl H1
Wesbridge
Wesbridge Ph 1
Wesbridge Ph 2 2a
Wesbridge Ph 2 2a
Wesbridge Ph 4
Wesley Pointe Ph 01
Westgate
Whispering Oaks Preserve
Whispering Oaks Preserve Ph 1
Whispering Oaks Preserve Ph 2
Whispering Oaks Preserve Phs 2
Contact Info
- The Real Estate Professional You Deserve
- Mobile: 904.248.9848
- phoenixwade@gmail.com
