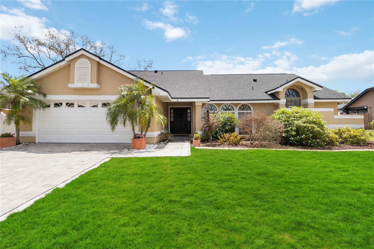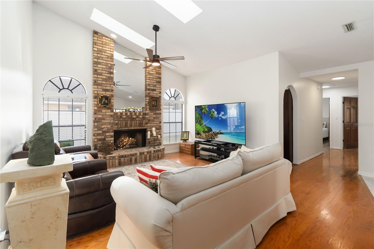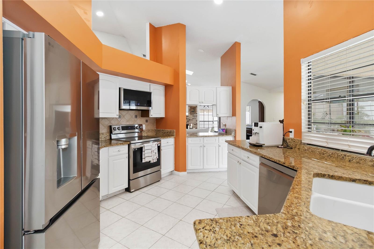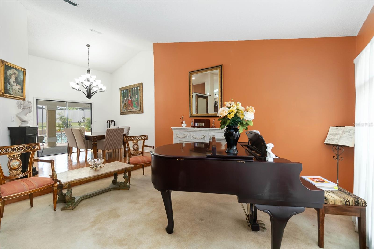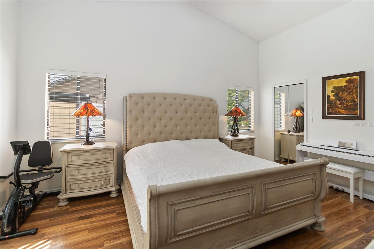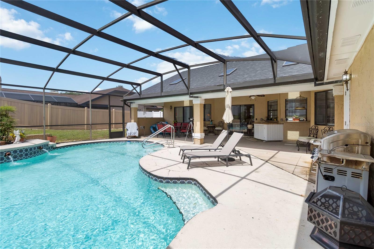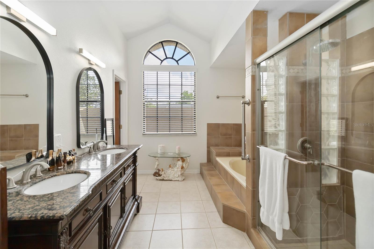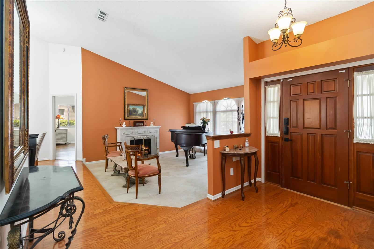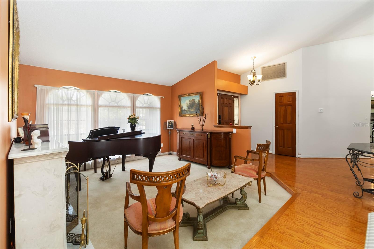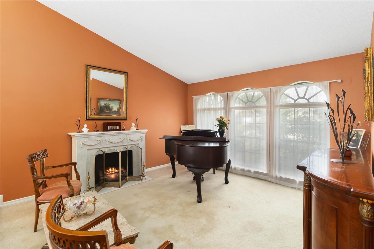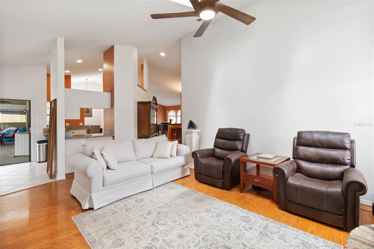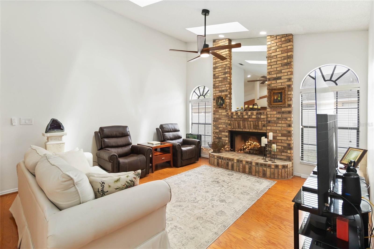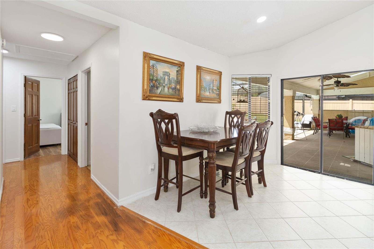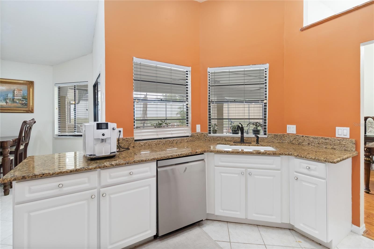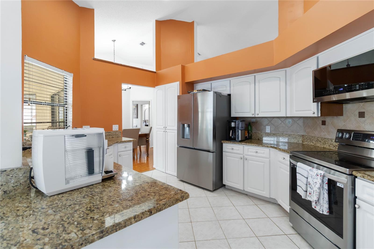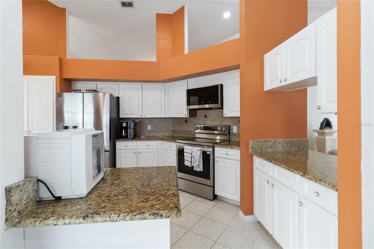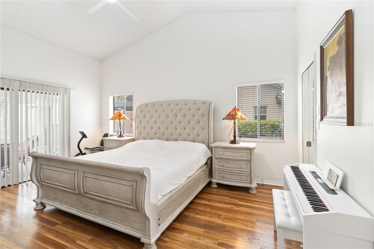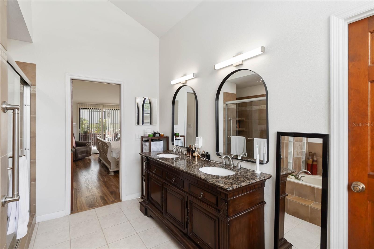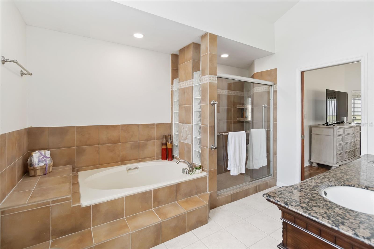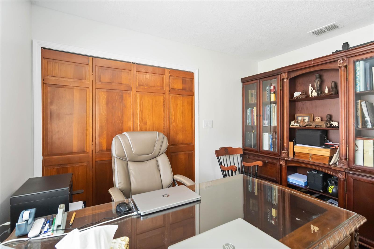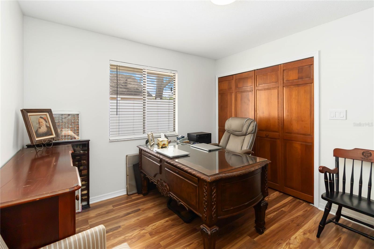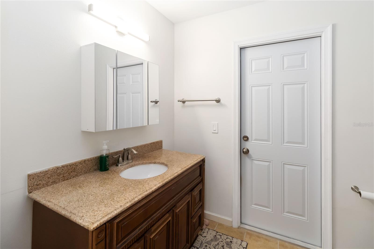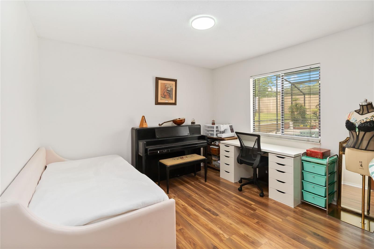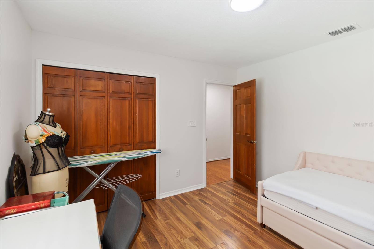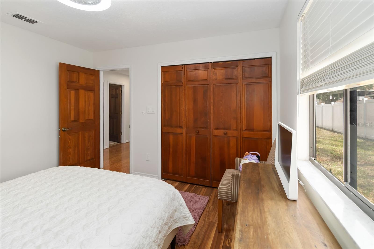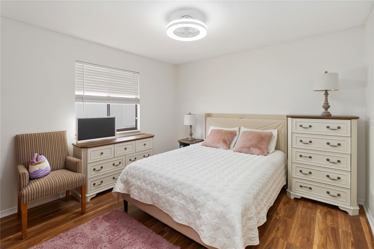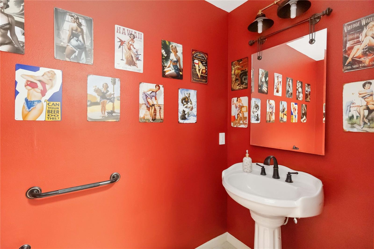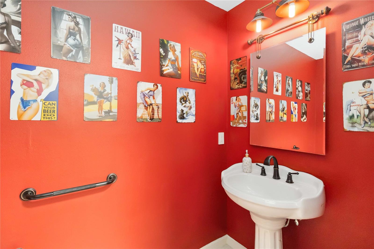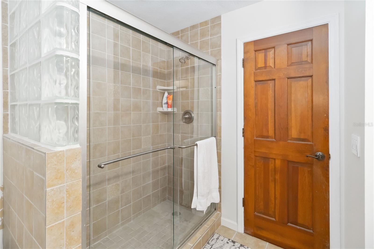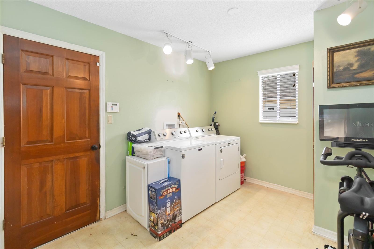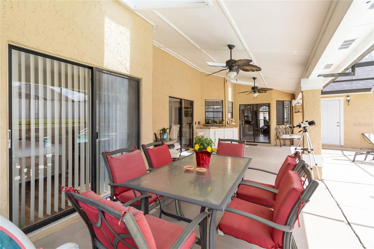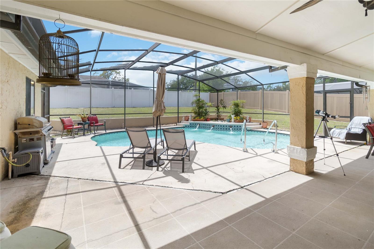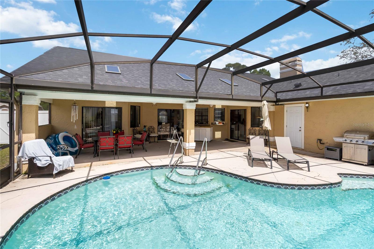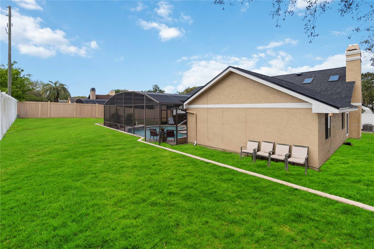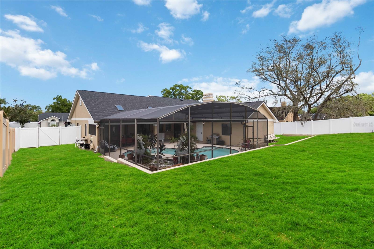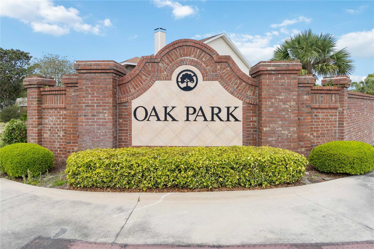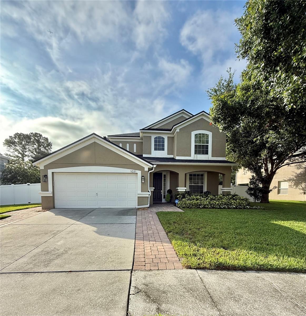PRICED AT ONLY: $589,000
Address: 4014 Gallagher Loop, CASSELBERRY, FL 32707
Description
Make sure you see the 3D model and video walkthrough! Smart, Stylish & Full of Character One of a Kind Pool Home in Casselberry in the A rated Seminole county school district!
Welcome to 4014 Gallagher Loopa beautifully upgraded 4 bedroom, 2.5 bath home featuring vaulted ceilings, arched windows, and striking architectural details throughout. The light filled interior offers a step down living room, skylit den, and a uniquely designed 7 walled master suite.
The updated kitchen boasts brand new stainless steel appliances (including a fridge with 3 ice types!), smart lighting, and under cabinet illumination. Slide open one of three patio doors and step into a private outdoor retreatscreened pool, raised planter waterfall, exterior sink with butcher block, and new fans create the perfect entertaining space.
Packed with 2024 upgrades: new paint, remote controlled fans, smart home features, upgraded bathrooms, bidets, pool railings, and more. Plus, a nearly new 4 ton A/C and low maintenance rubber mulch add lasting value. Architectural charm meets modern conveniencedont miss this rare gem! Home includes garage refrigerator as well.
No site unseen offers will be considered
Property Location and Similar Properties
Payment Calculator
- Principal & Interest -
- Property Tax $
- Home Insurance $
- HOA Fees $
- Monthly -
- MLS#: TB8369325 ( Residential )
- Street Address: 4014 Gallagher Loop
- Viewed: 101
- Price: $589,000
- Price sqft: $183
- Waterfront: No
- Year Built: 1986
- Bldg sqft: 3216
- Bedrooms: 4
- Total Baths: 3
- Full Baths: 2
- 1/2 Baths: 1
- Garage / Parking Spaces: 2
- Days On Market: 100
- Additional Information
- Geolocation: 28.6441 / -81.2799
- County: SEMINOLE
- City: CASSELBERRY
- Zipcode: 32707
- Subdivision: Belle Meade
- Provided by: REDFIN CORPORATION
- Contact: Michael Bellamy
- 407-708-9747

- DMCA Notice
Features
Building and Construction
- Covered Spaces: 0.00
- Exterior Features: Lighting, Private Mailbox, Rain Gutters, Sidewalk, Sliding Doors
- Fencing: Vinyl
- Flooring: Hardwood, Tile
- Living Area: 2247.00
- Roof: Shingle
Land Information
- Lot Features: Sidewalk, Paved
Garage and Parking
- Garage Spaces: 2.00
- Open Parking Spaces: 0.00
- Parking Features: Driveway, Garage Door Opener, On Street
Eco-Communities
- Pool Features: Gunite, In Ground, Outside Bath Access, Screen Enclosure
- Water Source: Public
Utilities
- Carport Spaces: 0.00
- Cooling: Central Air
- Heating: Central, Electric
- Pets Allowed: Yes
- Sewer: Public Sewer
- Utilities: Cable Connected, Electricity Connected, Phone Available, Sewer Connected
Finance and Tax Information
- Home Owners Association Fee: 125.00
- Insurance Expense: 0.00
- Net Operating Income: 0.00
- Other Expense: 0.00
- Tax Year: 2024
Other Features
- Appliances: Convection Oven, Cooktop, Dishwasher, Dryer, Electric Water Heater, Exhaust Fan, Microwave, Refrigerator, Washer
- Association Name: Flarent Property Management, Jessica Hall Speaks
- Association Phone: 407-339-5797
- Country: US
- Interior Features: Cathedral Ceiling(s), Open Floorplan, Primary Bedroom Main Floor, Smart Home, Solid Surface Counters, Solid Wood Cabinets, Thermostat, Vaulted Ceiling(s), Walk-In Closet(s), Window Treatments
- Legal Description: LOT 20 BLK A BELLE MEADE UNIT 2 PB 33 PG 29
- Levels: One
- Area Major: 32707 - Casselberry
- Occupant Type: Owner
- Parcel Number: 23-21-30-513-0A00-0200
- Possession: Negotiable
- View: Trees/Woods
- Views: 101
- Zoning Code: R-1AA
Nearby Subdivisions
Belle Meade
Camelot
Casselberry Heights
Coach Light Estates Sec 3
Copperfield
Crystal Bowl 2nd Add
Deer Run
Deer Run Unit 15
Deerrun
Duck Pond Add To Casselberry
Greenville Commons
Heftler Homes Orlando Sec One
Hollowbrook West Ph 2
Hollowbrook West Ph 3
Hollowbrook West Ph 4
Howell Cove 3rd Sec
Howell Cove 4th Sec
Lake Ellen Add To Casselberry
Lake Griffin Estates
Lake Kathryn Woods
Lake Triplett Heights
Legacy Park Residential Ph 1
Legacy Park Residential Ph 1 &
Lost Lake Estates
Oakhurst Reserve
Oakhurst Reserve Unit One
Oxford Square Condo
Queens Mirror South 2nd Rep Ad
Reserve At Legacy Park
Royal Oaks
Sausalito Sec 2
Sausalito Sec 3
Sausalito Sec 4
Seminola Park Rep Of A Pt Of
Seminole Raceway 1st Add
Seminole Sites
Sportsmans Paradise
Sterling Oaks
Sterling Park
Sterling Park Unit 01
Sterling Park Unit 03
Sterling Park Unit 04
Sterling Park Unit 24
Summerset North
Summerset North Sec 3
Sunset Oaks
Wyndham Woods Ph 1 Rep
Wyndham Woods Ph 2
Similar Properties
Contact Info
- The Real Estate Professional You Deserve
