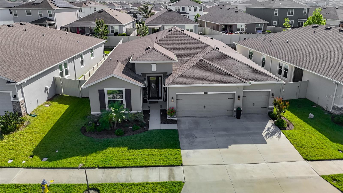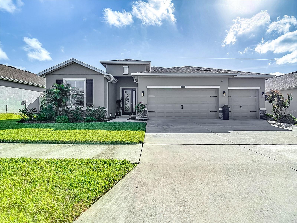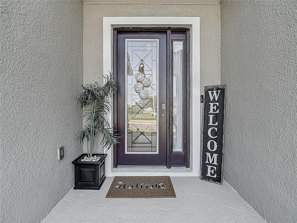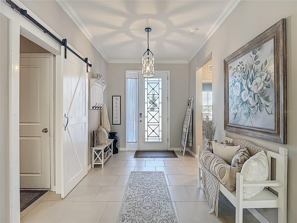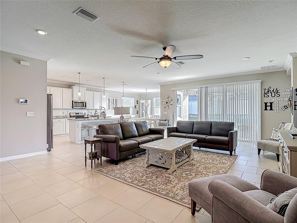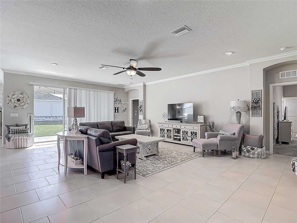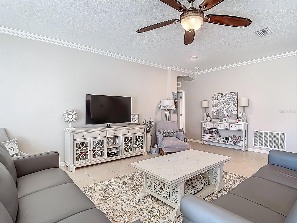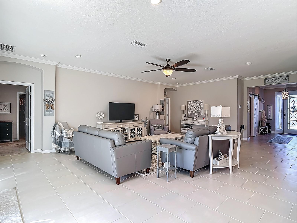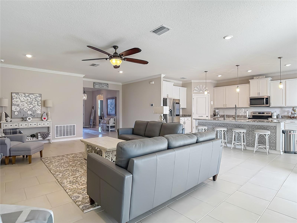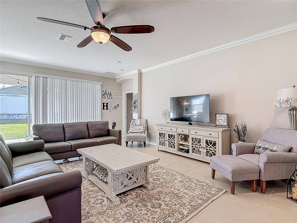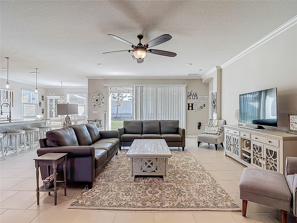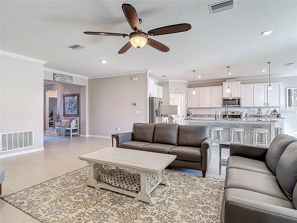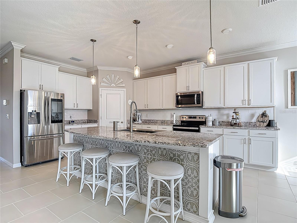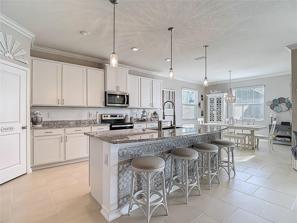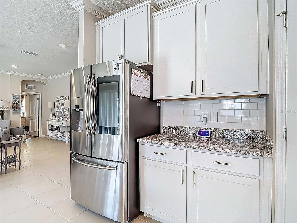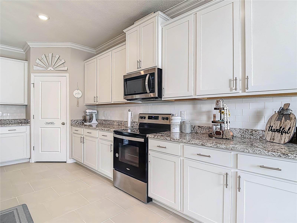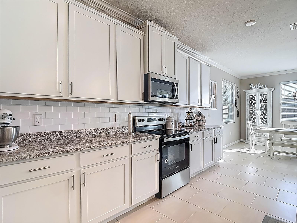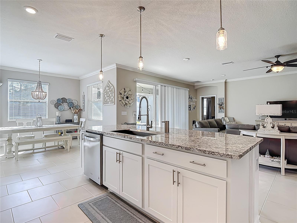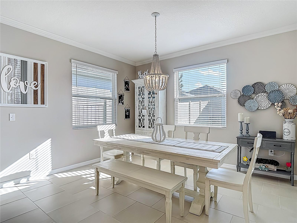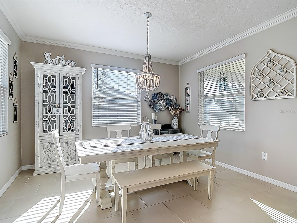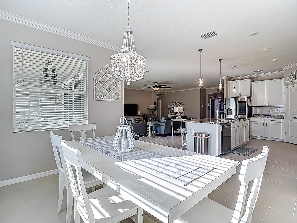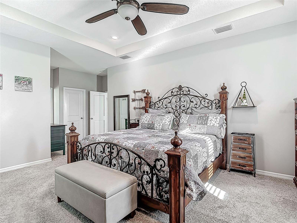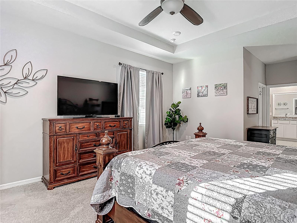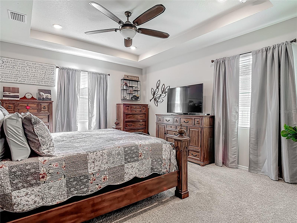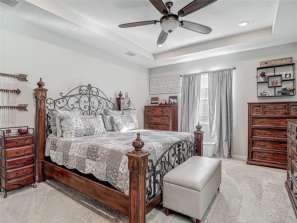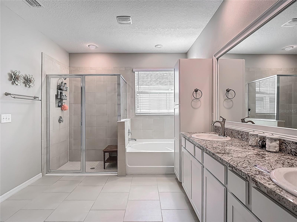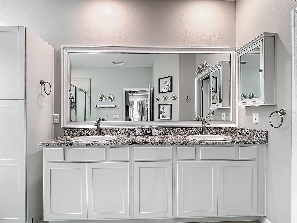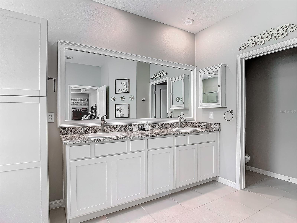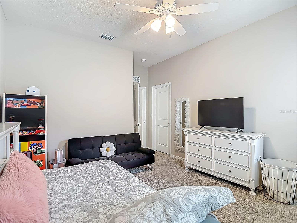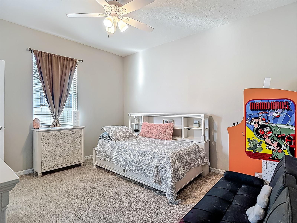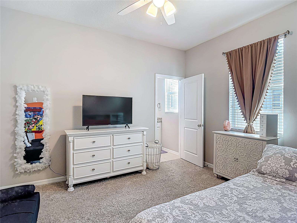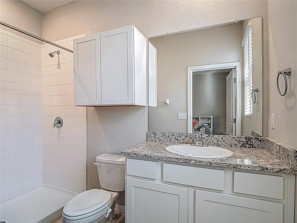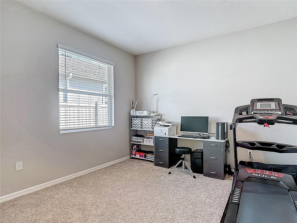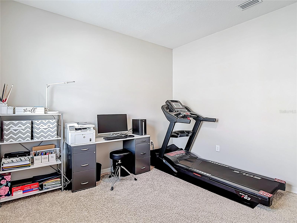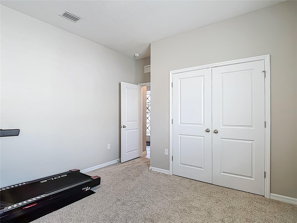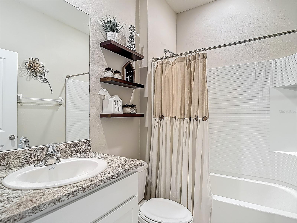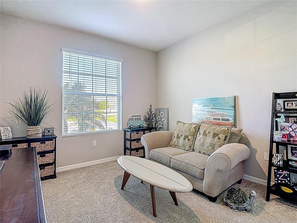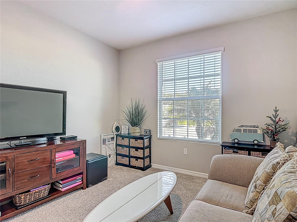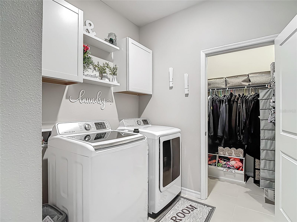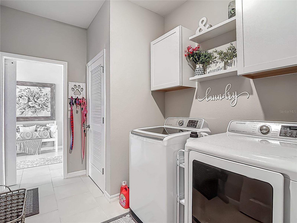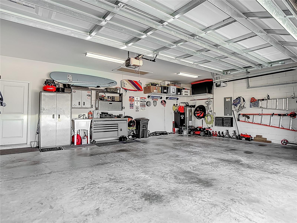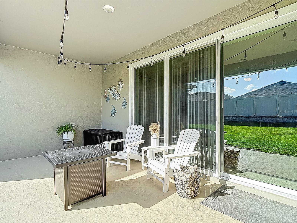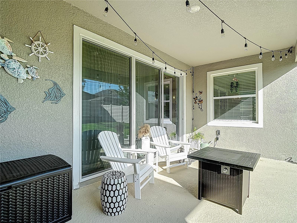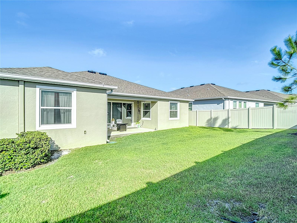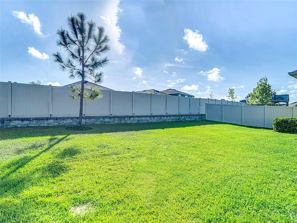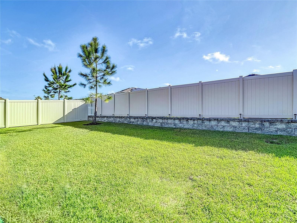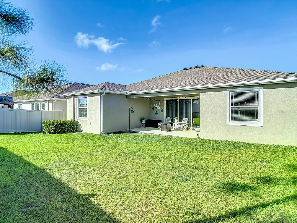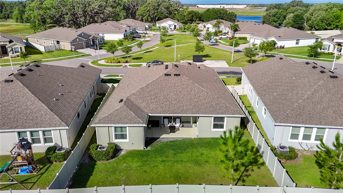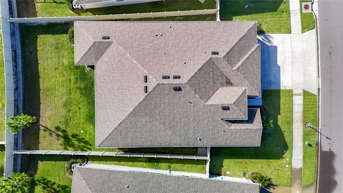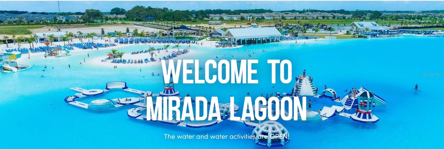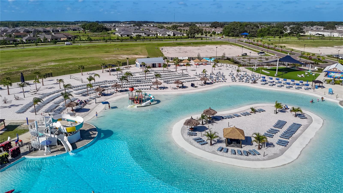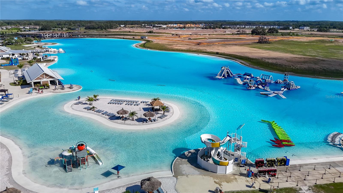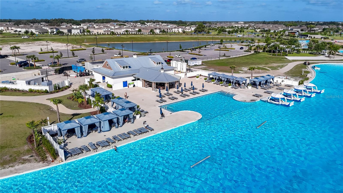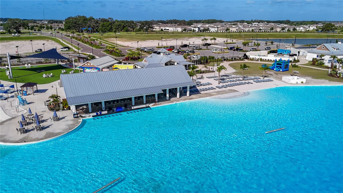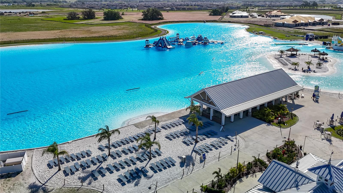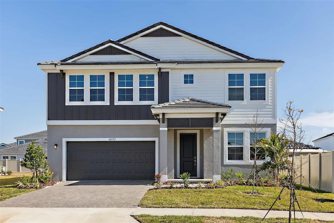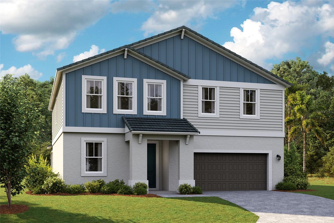PRICED AT ONLY: $507,000
Address: 10978 Laxer Cay Loop, SAN ANTONIO, FL 33576
Description
Welcome to this beautifully maintained 2020 built D.R. Horton Hawthorne model, located in the highly sought after Mirada Crystal Lagoon Communityhome to Floridas largest man made lagoon and a resort style lifestyle like no other. This spacious 4 bedroom, 3 bathroom, 3 car garage home offers over 2,500 square feet of thoughtfully designed living space on a .18 acre lot, set within a non flood zone and surrounded by well maintained landscaping. Inside, you're greeted by 94 ceilings, elegant tile flooring throughout, and an open concept floor plan filled with natural light. The heart of the home is the stunning chefs kitchen, featuring 42 solid wood cabinets with crown molding, granite countertops, a custom backsplash, a massive center island with breakfast bar, and a walk in pantry. Sleek stainless steel appliances provide both style and performance, while the kitchen flows seamlessly into the spacious great room and dining areaideal for entertaining or relaxing at home. The primary suite is a private retreat, with ample room for a king sized bedroom set, dual walk in closets, and a spa inspired en suite bath that includes a granite vanity with dual sinks, a soaking tub, a walk in shower, and a private water closet. Bedroom 2 features its own private en suite bath and walk in closet, perfect for guests or multi generational living. Bedrooms 3 and 4 are generously sized with large closets and share a full hall bathroom nearby. The laundry room offers space for a full size washer and dryer, built in storage cabinets, and a walk in closet, ideal for seasonal or overflow storage. Step through oversized sliding glass doors to a covered patio overlooking a fully fenced backyard, perfect for enjoying Floridas outdoor lifestyle year round. The oversized 3 car garage includes built in storage and room for your golf cart, kayak, or other recreational gear. Additional highlights include an integrated Smart Home system and ULTRAFI high speed internet, keeping you connected and in control from anywhere. Located just minutes from I 75, Wesley Chapel, and a variety of shopping, dining, and entertainment options, this home offers the ultimate blend of convenience, comfort, and community living. And with the Mirada Lagoon and its world class amenities just a golf cart ride away, every day here feels like a vacation.
Why wait for a builder? This is your move in ready opportunity to live the lagoon lifestyle today.
Property Location and Similar Properties
Payment Calculator
- Principal & Interest -
- Property Tax $
- Home Insurance $
- HOA Fees $
- Monthly -
For a Fast & FREE Mortgage Pre-Approval Apply Now
Apply Now
 Apply Now
Apply Now- MLS#: TB8373234 ( Residential )
- Street Address: 10978 Laxer Cay Loop
- Viewed: 46
- Price: $507,000
- Price sqft: $149
- Waterfront: No
- Year Built: 2020
- Bldg sqft: 3405
- Bedrooms: 4
- Total Baths: 3
- Full Baths: 3
- Garage / Parking Spaces: 3
- Days On Market: 160
- Additional Information
- Geolocation: 28.3171 / -82.3051
- County: PASCO
- City: SAN ANTONIO
- Zipcode: 33576
- Subdivision: Mirada Prcl 181
- Elementary School: San Antonio PO
- Middle School: Pasco Middle PO
- High School: Pasco High PO
- Provided by: FUTURE HOME REALTY INC
- Contact: Denise Wilkinson
- 813-855-4982

- DMCA Notice
Features
Building and Construction
- Covered Spaces: 0.00
- Exterior Features: Sidewalk, Sliding Doors
- Flooring: Carpet, Tile
- Living Area: 2528.00
- Roof: Shingle
Land Information
- Lot Features: Paved
School Information
- High School: Pasco High-PO
- Middle School: Pasco Middle-PO
- School Elementary: San Antonio-PO
Garage and Parking
- Garage Spaces: 3.00
- Open Parking Spaces: 0.00
- Parking Features: Garage Door Opener
Eco-Communities
- Water Source: Public
Utilities
- Carport Spaces: 0.00
- Cooling: Central Air
- Heating: Central, Electric
- Pets Allowed: Yes
- Sewer: Public Sewer
- Utilities: Cable Connected, Electricity Connected, Public
Finance and Tax Information
- Home Owners Association Fee Includes: Cable TV, Pool, Internet, Management
- Home Owners Association Fee: 249.00
- Insurance Expense: 0.00
- Net Operating Income: 0.00
- Other Expense: 0.00
- Tax Year: 2024
Other Features
- Appliances: Dishwasher, Electric Water Heater, Microwave, Range, Refrigerator
- Association Name: Breeze Connected
- Association Phone: 813-565-4663
- Country: US
- Interior Features: Crown Molding, High Ceilings, Kitchen/Family Room Combo, Primary Bedroom Main Floor, Split Bedroom, Stone Counters, Walk-In Closet(s)
- Legal Description: MIRADA PARCEL 18-1 PB 79 PG 115 BLOCK 17 LOT 8
- Levels: One
- Area Major: 33576 - San Antonio
- Occupant Type: Owner
- Parcel Number: 20-25-16-0060-01700-0080
- Possession: Close Of Escrow
- Views: 46
- Zoning Code: MPUD
Nearby Subdivisions
2san
Meadow View
Medley At Mirada
Mirada
Mirada Active Adult
Mirada Active Adult
Mirada Active Adult Ph 1a 1 C
Mirada Active Adult Ph 1a 1c
Mirada Active Adult Ph 1b
Mirada Active Adult Ph 1e
Mirada Active Adult Ph 1f
Mirada Active Adult Ph 2b
Mirada Parcel 1
Mirada Prcl 161
Mirada Prcl 17-1
Mirada Prcl 171
Mirada Prcl 172
Mirada Prcl 181
Mirada Prcl 19-1
Mirada Prcl 191
Mirada Prcl 2
Mirada Prcl 202
Mirada Prcl 222
Mirada Prcl 5
Miradaactive Adult
Miranda Prcl 191
Oak Glen
Odunnes San Antonio
Rosewood
San Ann
San Antonio
Tampa Bay Golf Tennis Club
Tampa Bay Golf Tennis Club Ph
Tampa Bay Golf Tennis Club V
Tampa Bay Golf & Tennis Club
Tampa Bay Golf & Tennis Club V
Tampa Bay Golf And Tennis Club
Tampa Bay Golf Tennis Club
Tampa Bay Golf Tennis Club Ph
Tampa Bay Golf&tennis Clb Ph V
Tampa Bay Golftennis Clb Ph V
Thompson Sub
Woodridge
Similar Properties
Contact Info
- The Real Estate Professional You Deserve
- Mobile: 904.248.9848
- phoenixwade@gmail.com
