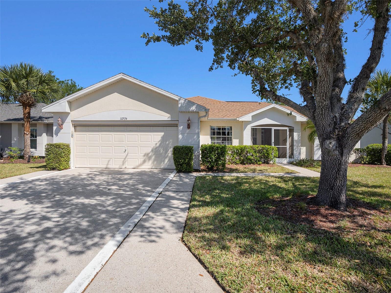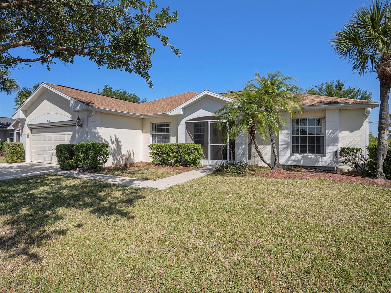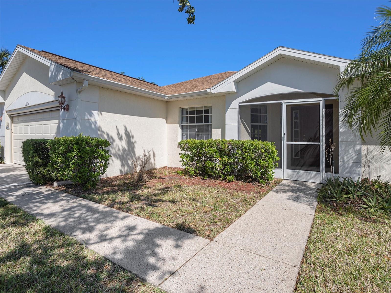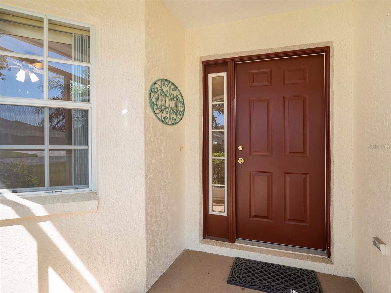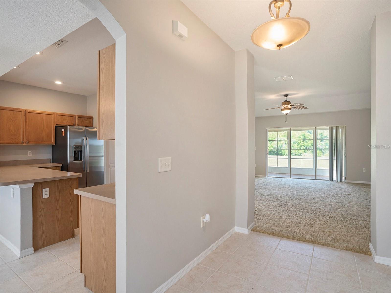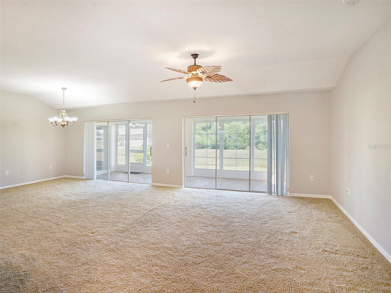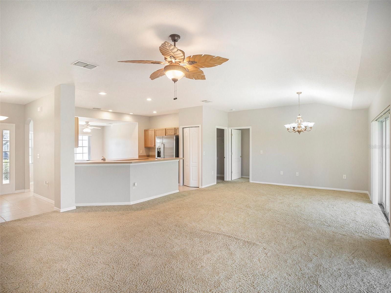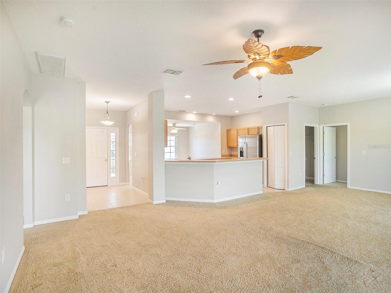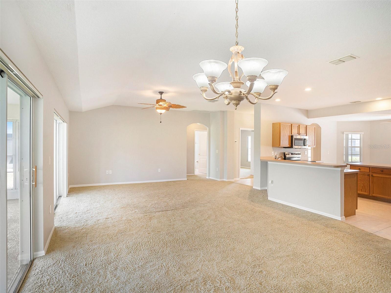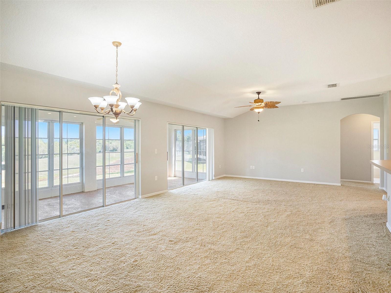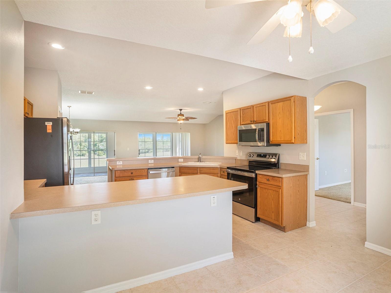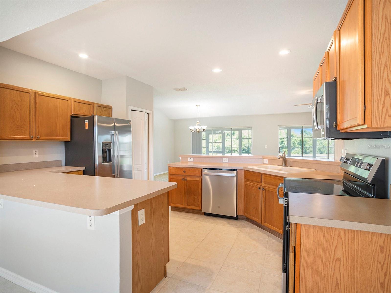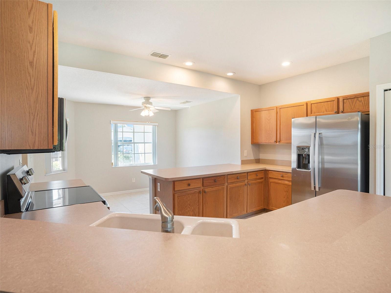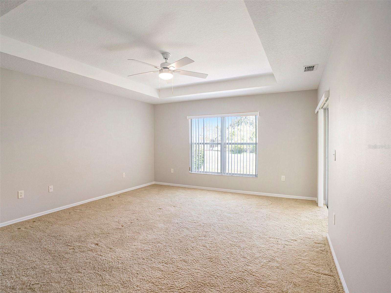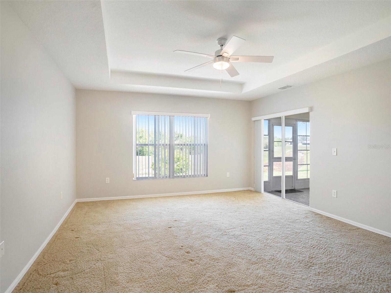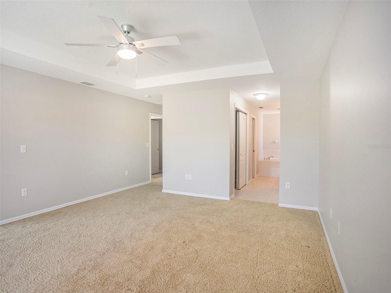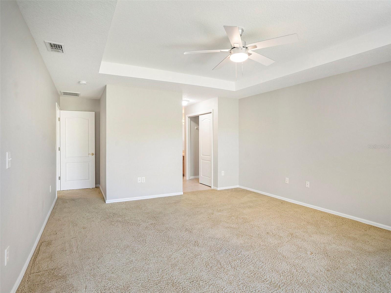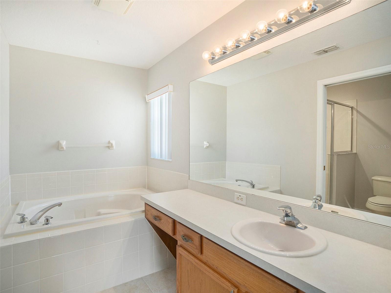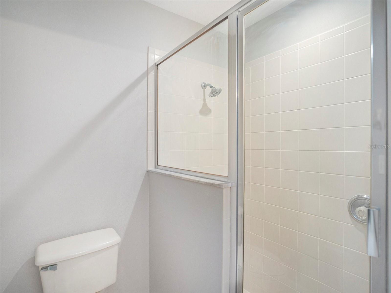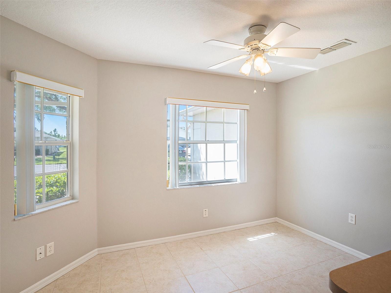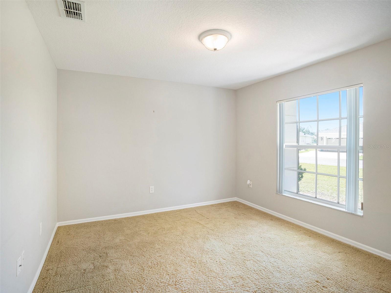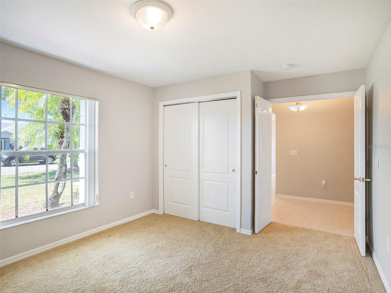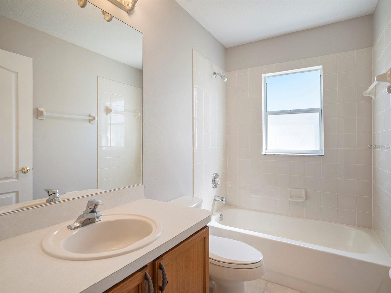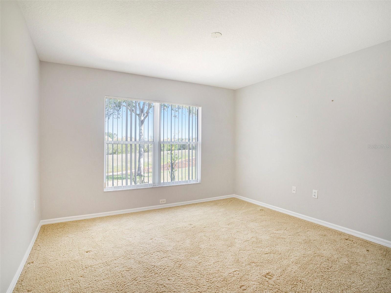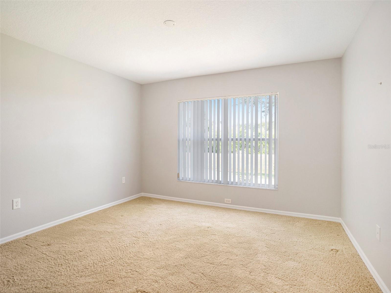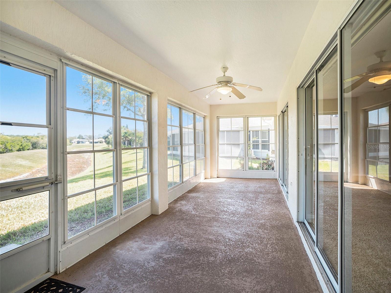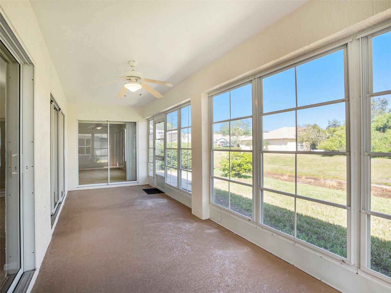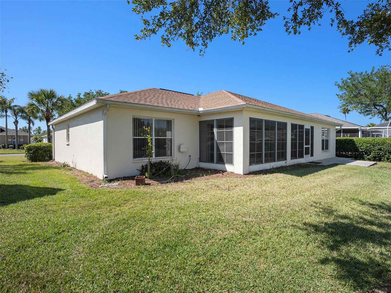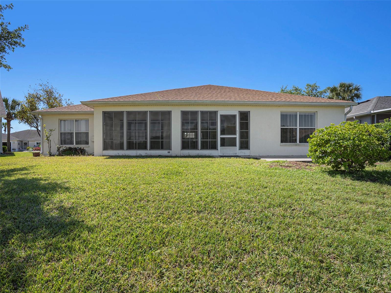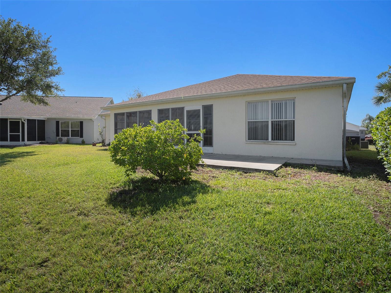PRICED AT ONLY: $310,000
Address: 10534 Collar Drive, SAN ANTONIO, FL 33576
Description
Welcome to the Florida lifestyle you've been dreaming of! This spacious 3 bedroom, 2 bath home with a 2 car garage is nestled in one of Tampa Bays most sought after 55+ active lifestyle communitiesoffering comfort, convenience, and endless recreation. Home Highlights: 2024 Roof & AC worry free for years to come. No CDD, No Flood Zone! New stainless steel appliances 2024, Fresh interior paint & new vinyl windows in the Florida Room 2024. Open floor plan with incredible natural light. Florida Room with panoramic views of peaceful marshland & prairie through two sets of sliding glass doors. Enjoy a serene conservation view from your double windows and private sliding doors leading to the enclosed back porchperfect for a morning coffee or relaxing evening. The suite features: two large closets, garden tub & separate walk in shower, dual sinks with vanity and spacious layout perfect for comfort and relaxation. Resort Style Community Amenities: two Golf Courses: an 18 hole championship course & a 9 hole executive course, two Swimming Pools including a resort style pool heated to 80 with fountains, pickleball, tennis, bocce ball, shuffleboard, cornhole & more, upgraded activity center with a state of the art fitness facility, billiards room, craft/hobby area, library with computers & a card room, onsite dining & clubhouse enjoy lunch, dinner, or Sunday brunch just a stroll away, banquet hall with stage & dance floor for community events & entertainment. The affordable HOA dues include lawn care, cable with 2 boxes, and high speed internet. Conveniently located North of Tampa, with easy access to major highways, shopping, medical facilities, airports, and the gorgeous Florida beaches. Schedule your showing today!
Property Location and Similar Properties
Payment Calculator
- Principal & Interest -
- Property Tax $
- Home Insurance $
- HOA Fees $
- Monthly -
For a Fast & FREE Mortgage Pre-Approval Apply Now
Apply Now
 Apply Now
Apply Now- MLS#: TB8374746 ( Residential )
- Street Address: 10534 Collar Drive
- Viewed: 14
- Price: $310,000
- Price sqft: $127
- Waterfront: No
- Year Built: 2001
- Bldg sqft: 2449
- Bedrooms: 3
- Total Baths: 2
- Full Baths: 2
- Garage / Parking Spaces: 2
- Days On Market: 154
- Additional Information
- Geolocation: 28.312 / -82.3284
- County: PASCO
- City: SAN ANTONIO
- Zipcode: 33576
- Subdivision: Tampa Bay Golf Tennis Club Ph
- Provided by: MARK SPAIN REAL ESTATE
- Contact: Anieska Arias Laguna
- 855-299-7653

- DMCA Notice
Features
Building and Construction
- Covered Spaces: 0.00
- Exterior Features: Private Mailbox, Sliding Doors
- Flooring: Carpet, Tile
- Living Area: 1729.00
- Roof: Shingle
Garage and Parking
- Garage Spaces: 2.00
- Open Parking Spaces: 0.00
Eco-Communities
- Water Source: Public
Utilities
- Carport Spaces: 0.00
- Cooling: Central Air
- Heating: Central, Electric
- Pets Allowed: Yes
- Sewer: Public Sewer
- Utilities: Public
Finance and Tax Information
- Home Owners Association Fee: 269.00
- Insurance Expense: 0.00
- Net Operating Income: 0.00
- Other Expense: 0.00
- Tax Year: 2024
Other Features
- Appliances: Dishwasher, Microwave, Refrigerator
- Association Name: Vesta Properties/Crystal Camacho
- Association Phone: 7272580092
- Country: US
- Interior Features: Ceiling Fans(s), Open Floorplan, Primary Bedroom Main Floor, Walk-In Closet(s)
- Legal Description: TAMPA BAY GOLF AND TENNIS CLUB PHASE III A PB 38 PGS 1-6 LOT 131 OR 4571 PG 910
- Levels: One
- Area Major: 33576 - San Antonio
- Occupant Type: Vacant
- Parcel Number: 17-25-20-003.0-000.00-131.0
- Views: 14
- Zoning Code: MPUD
Nearby Subdivisions
2san
Meadow View
Medley At Mirada
Mirada
Mirada Active Adult
Mirada Active Adult
Mirada Active Adult Ph 1a 1 C
Mirada Active Adult Ph 1a 1c
Mirada Active Adult Ph 1b
Mirada Active Adult Ph 1e
Mirada Active Adult Ph 1f
Mirada Active Adult Ph 2b
Mirada Parcel 1
Mirada Prcl 161
Mirada Prcl 17-1
Mirada Prcl 171
Mirada Prcl 172
Mirada Prcl 181
Mirada Prcl 19-1
Mirada Prcl 191
Mirada Prcl 2
Mirada Prcl 202
Mirada Prcl 222
Mirada Prcl 5
Miradaactive Adult
Miranda Prcl 191
Oak Glen
Odunnes San Antonio
Rosewood
San Ann
San Antonio
Tampa Bay Golf Tennis Club
Tampa Bay Golf Tennis Club Ph
Tampa Bay Golf Tennis Club V
Tampa Bay Golf & Tennis Club
Tampa Bay Golf & Tennis Club V
Tampa Bay Golf And Tennis Club
Tampa Bay Golf Tennis Club
Tampa Bay Golf Tennis Club Ph
Tampa Bay Golf&tennis Clb Ph V
Tampa Bay Golftennis Clb Ph V
Thompson Sub
Woodridge
Similar Properties
Contact Info
- The Real Estate Professional You Deserve
- Mobile: 904.248.9848
- phoenixwade@gmail.com
