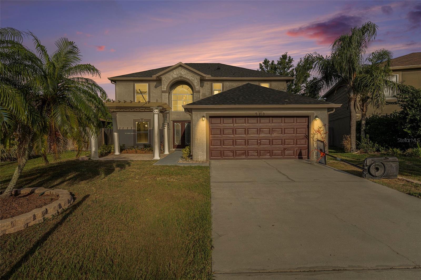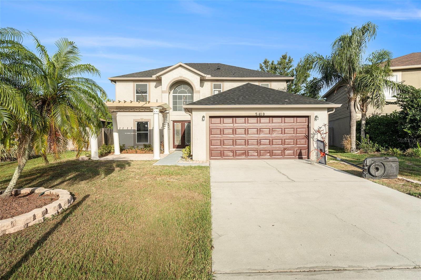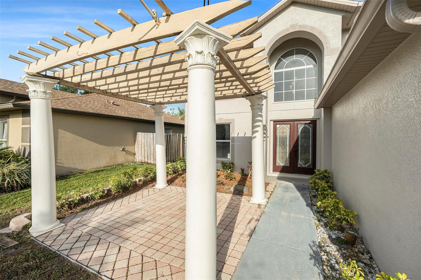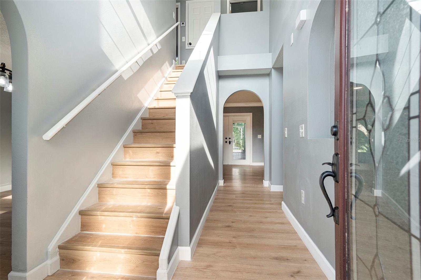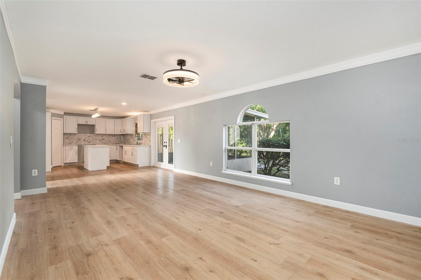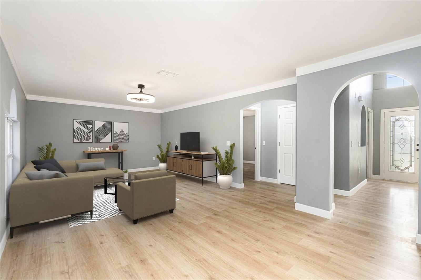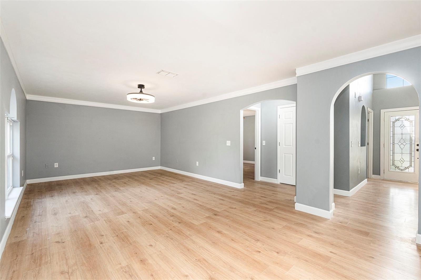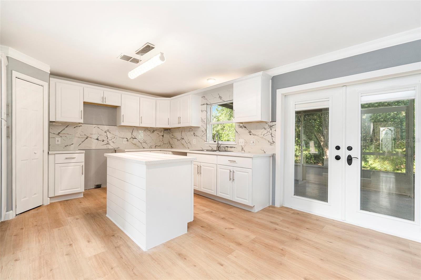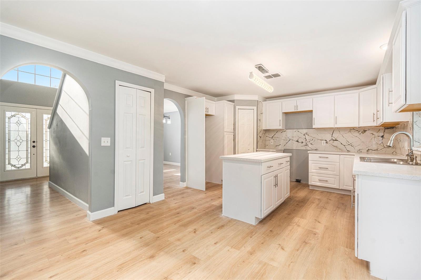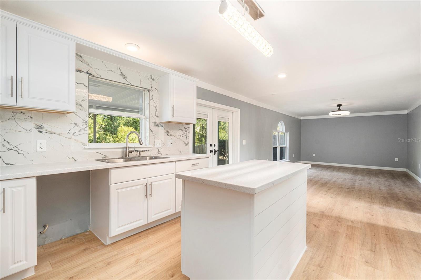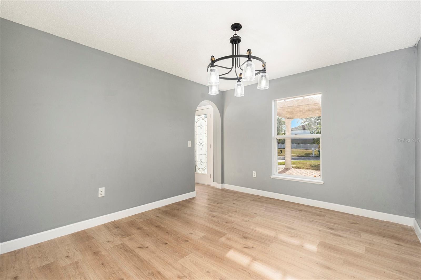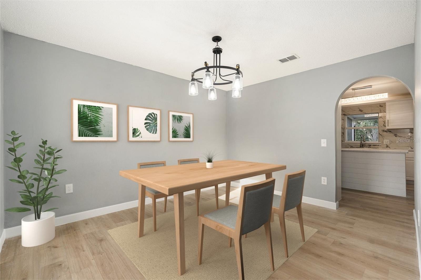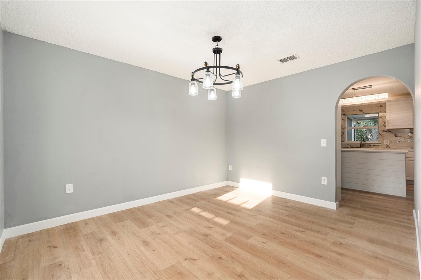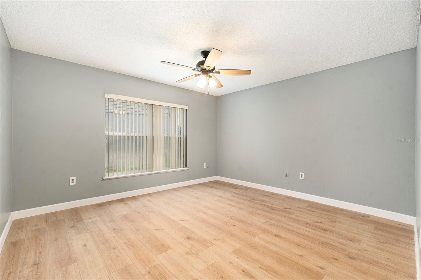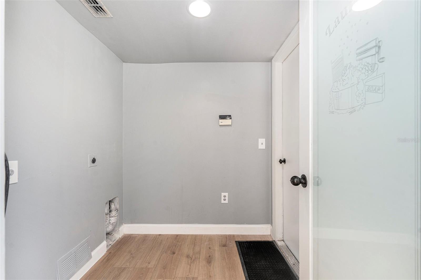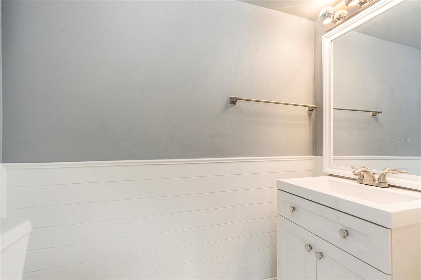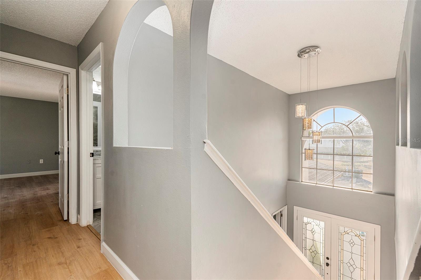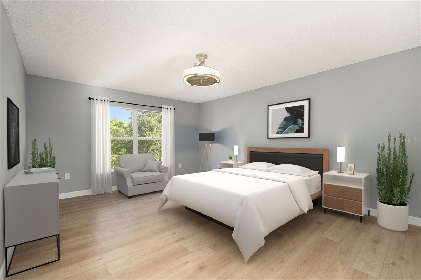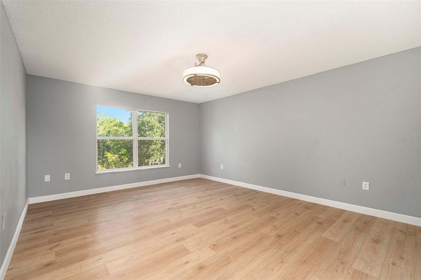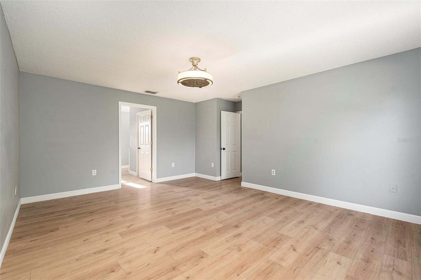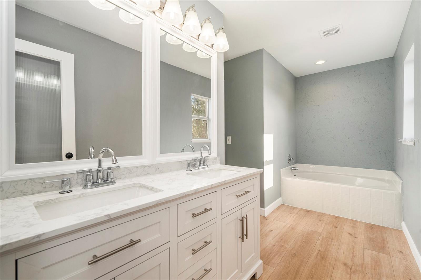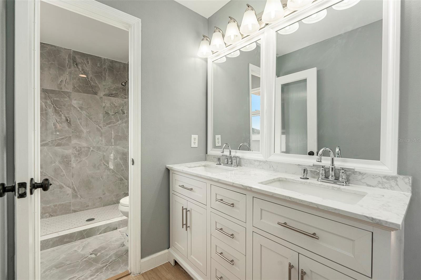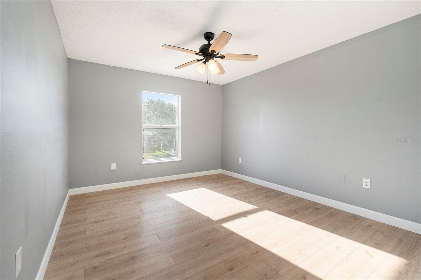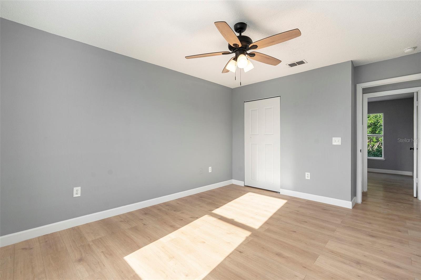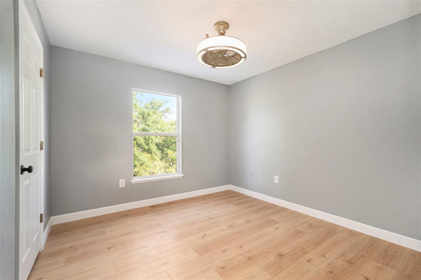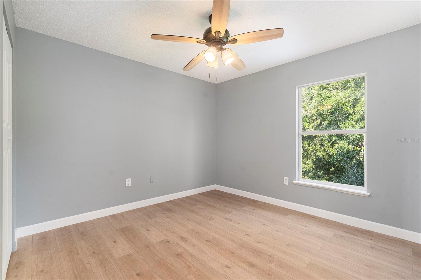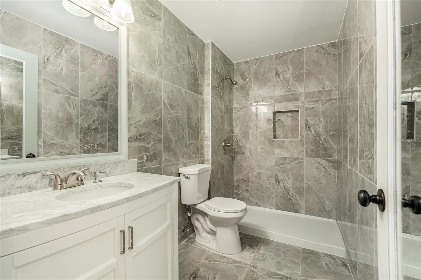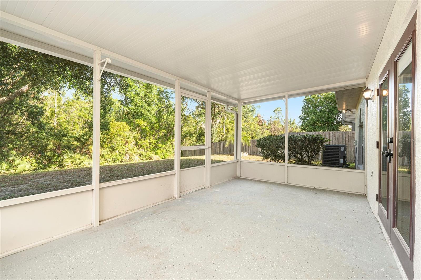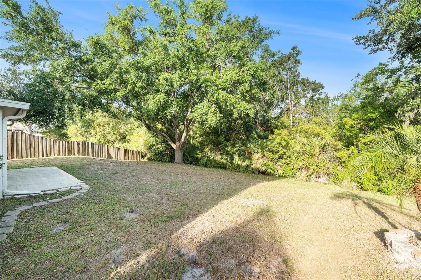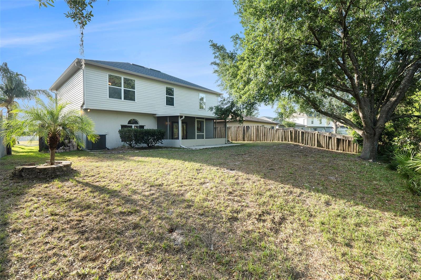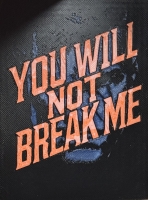PRICED AT ONLY: $424,999
Address: 5410 Treig Lane, WESLEY CHAPEL, FL 33545
Description
One or more photo(s) has been virtually staged. PRICE IMPROVEMENT! Seller Motivated! Welcome to this beautiful 4 bedroom, 2.5 bath home Plus and Office/Flex space, a two car garage, NO backyard neighborsready for you to turn into your dream home!
The roof was replaced in 2024. This beautifully remodeled home is move in ready! From the moment you arrive, you'll notice the inviting curb appeal, and the charm continues inside. The kitchen features an open concept layout with a center island, pantry, and extra storage under the stairs. Step outside to a screened in patioperfect for relaxing or entertaining.with a beautiful backyard that backs up to the conservation area for extra privacy and peaceful views. Large windows bring in plenty of natural light, creating a bright and airy atmosphere throughout the home. The master bedroom is generously sized to accommodate any furniture and features his and hers walk in closets. The master bath offers a garden tub and a separate shower for added comfort. A formal dining room off the kitchen is ideal for hosting family and friends, while the living room, also with laminate flooring, provides extra space for gatherings. The laundry room, complete with washer and dryer hookups, leads out to the garage. (Room sizes should be verified by the buyer.) This home is located in the desirable Aberdeen subdivision, offering low HOA fees and no CDD fees. Its just 4 10 minutes from local conveniences, including Publix, Walmart, The Shops at Wiregrass, Tampa Premium Outlets, and The Grove at Wesley Chapel, which features multiple restaurants. The property is being sold AS IS with the right to inspect. Dont waitschedule your showing today. You wont be disappointed!
Property Location and Similar Properties
Payment Calculator
- Principal & Interest -
- Property Tax $
- Home Insurance $
- HOA Fees $
- Monthly -
For a Fast & FREE Mortgage Pre-Approval Apply Now
Apply Now
 Apply Now
Apply Now- MLS#: TB8376545 ( Residential )
- Street Address: 5410 Treig Lane
- Viewed: 75
- Price: $424,999
- Price sqft: $135
- Waterfront: No
- Year Built: 2003
- Bldg sqft: 3144
- Bedrooms: 4
- Total Baths: 3
- Full Baths: 2
- 1/2 Baths: 1
- Garage / Parking Spaces: 2
- Days On Market: 139
- Additional Information
- Geolocation: 28.2357 / -82.2932
- County: PASCO
- City: WESLEY CHAPEL
- Zipcode: 33545
- Subdivision: Aberdeen Ph 02
- Elementary School: New River Elementary
- Middle School: Thomas E Weightman Middle PO
- High School: Wesley Chapel High PO
- Provided by: NOVA REAL ESTATE GROUP
- Contact: Stephanie Mitchell
- 813-952-6013

- DMCA Notice
Features
Building and Construction
- Covered Spaces: 0.00
- Exterior Features: French Doors
- Flooring: Vinyl
- Living Area: 2200.00
- Roof: Shingle
School Information
- High School: Wesley Chapel High-PO
- Middle School: Thomas E Weightman Middle-PO
- School Elementary: New River Elementary
Garage and Parking
- Garage Spaces: 2.00
- Open Parking Spaces: 0.00
Eco-Communities
- Water Source: Public
Utilities
- Carport Spaces: 0.00
- Cooling: Central Air
- Heating: Central
- Pets Allowed: Yes
- Sewer: Public Sewer
- Utilities: Electricity Connected
Finance and Tax Information
- Home Owners Association Fee: 69.00
- Insurance Expense: 0.00
- Net Operating Income: 0.00
- Other Expense: 0.00
- Tax Year: 2024
Other Features
- Appliances: Range
- Association Name: Andrew George
- Association Phone: 727-726-8000
- Country: US
- Interior Features: Ceiling Fans(s), Crown Molding, Open Floorplan, PrimaryBedroom Upstairs, Walk-In Closet(s)
- Legal Description: ABERDEEN - PHASE TWO PB 44 PG 072 BLOCK 1 LOT 31
- Levels: Two
- Area Major: 33545 - Wesley Chapel
- Occupant Type: Vacant
- Parcel Number: 20-26-10-0030-00100-0310
- View: Trees/Woods
- Views: 75
- Zoning Code: MPUD
Nearby Subdivisions
0000
Aberdeen Ph 02
Acreage
Avalon Park
Avalon Park West Parcel E
Avalon Park West Ph 3
Avalon Park West Prcl E Ph I
Avalon Park West-north
Avalon Park West-north Ph 1a &
Avalon Park West-north Ph 3
Avalon Park Westnorth
Avalon Park Westnorth Ph 1a
Avalon Park Westnorth Ph 1a 1b
Avalon Park Westnorth Ph 3
Bayshore Estates
Boyette Oaks
Bridgewater
Bridgewater Ph 01 02
Bridgewater Ph 03
Bridgewater Ph 04
Bridgewater Ph 4
Brookfield Estates
Chapel Crossings
Chapel Pines Ph 02 1c
Chapel Pines Ph 02 & 1c
Chapel Pines Ph 03
Chapel Pines Ph 1a
Chapel Xing Prcl 5
Chapel Xings Pcl B
Chapel Xings Pcls G1 G2
Chapel Xings Prcl E
Citrus Trace 02
Citrus Trace 03
Connected City Area
Epperson North
Epperson North Village
Epperson North Village A1 A2 A
Epperson North Village B
Epperson North Village C-2b
Epperson North Village C1
Epperson North Village C2b
Epperson North Village D-3
Epperson North Village D1
Epperson North Village D2
Epperson North Village D3
Epperson North Village E-4
Epperson North Village E1
Epperson North Village E2
Epperson North Village E4
Epperson North Vlg A4b A4c
Epperson North Vlg C1
Epperson Ranch
Epperson Ranch Ii
Epperson Ranch North
Epperson Ranch North Ph 1 Pod
Epperson Ranch North Ph 4 Pod
Epperson Ranch North Ph 6 Pod
Epperson Ranch North Pod F Ph
Epperson Ranch Ph 51
Epperson Ranch Ph 6-2
Epperson Ranch Ph 61
Epperson Ranch Ph 62
Epperson Ranch South Ph 1
Epperson Ranch South Ph 1b2
Epperson Ranch South Ph 1d2
Epperson Ranch South Ph 1e2
Epperson Ranch South Ph 2f
Epperson Ranch South Ph 2f1
Epperson Ranch South Ph 2f2
Epperson Ranch South Ph 2h-1
Epperson Ranch South Ph 2h1
Epperson Ranch South Ph 2h2
Epperson Ranch South Ph 3b
Epperson Ranch South Ph 3b 3
Epperson Ranch South Ph 3b 3c
Hamilton Park
Knollwood Acres
Lakeside Estates Inc
Metes And Bounds King Lake Are
New River Lakes B2d
New River Lakes Ph 01
New River Lakes Village A8
New River Lakes Villages B2
New River Lakes Villages B2 D
New River Lakes Villages B2 &
Not Applicable
Not In Hernando
Oak Crk A-c Ph 02
Oak Crk Ac Ph 02
Other
Palm Cove Ph 02
Palm Cove Ph 1b
Palm Cove Ph 2
Palm Cove Phase 2
Palm Love Ph 01a
Pasadena Point Phase 1 Pb 88 P
Pendleton
Pendleton At Chapel Crossing
Saddleridge Estates
Towns At Woodsdale
Vidas Way Legacy Phase 1a
Watergrass
Watergrass Graybrook Gated Sec
Watergrass Pcls B5 B6
Watergrass Pcls C-1 & C-2
Watergrass Pcls C1 C2
Watergrass Pcls D-2-d-4
Watergrass Pcls D2 D3 D4
Watergrass Pcls D2d4
Watergrass Pcls F1 F3
Watergrass Prcl A
Watergrass Prcl D 1
Watergrass Prcl D1
Watergrass Prcl Dd1
Watergrass Prcl E-2
Watergrass Prcl E1
Watergrass Prcl E2
Watergrass Prcl E3
Watergrass Prcl F2
Watergrass Prcl H1
Wesbridge
Wesbridge Ph 1
Wesbridge Ph 2 2a
Wesbridge Ph 4
Wesbridge Ph I
Wesley Pointe Ph 02 03
Westgate
Whispering Oaks Preserve Ph 1
Whispering Oaks Preserve Phs 2
Williams Double Branch Estates
Contact Info
- The Real Estate Professional You Deserve
- Mobile: 904.248.9848
- phoenixwade@gmail.com
