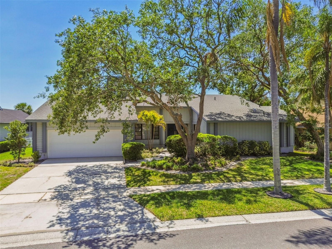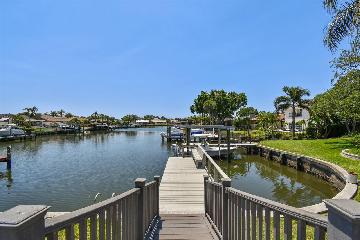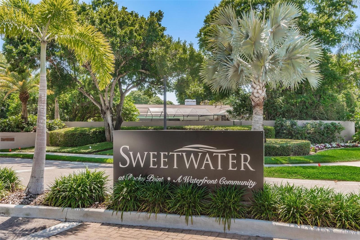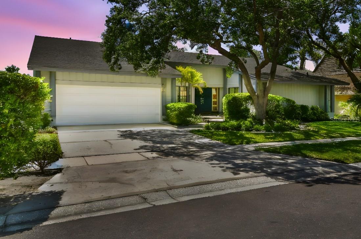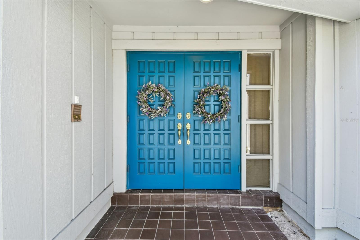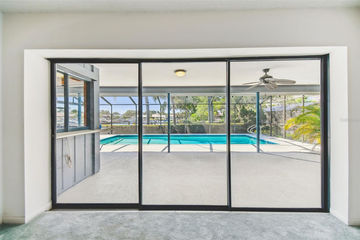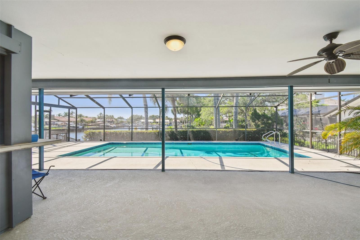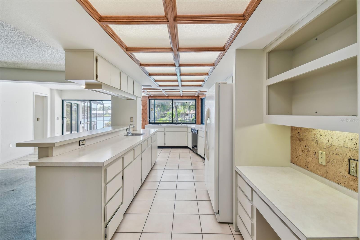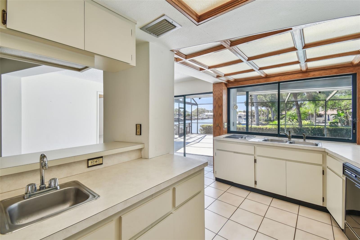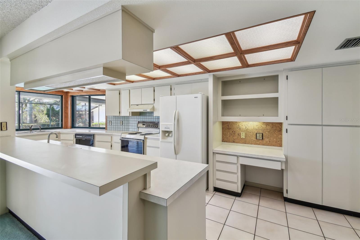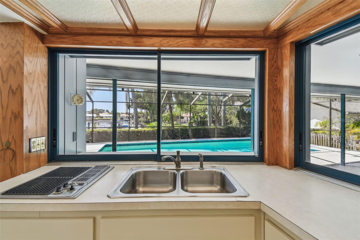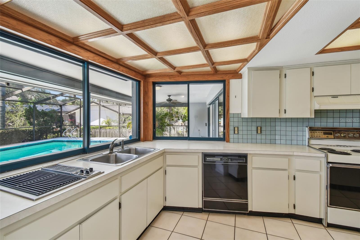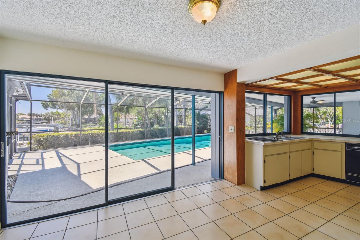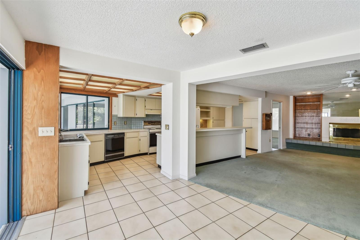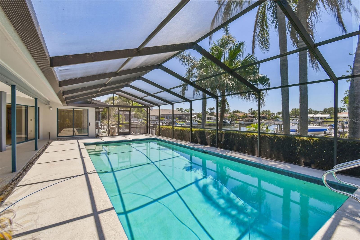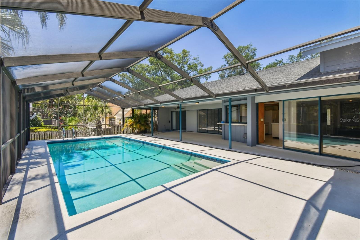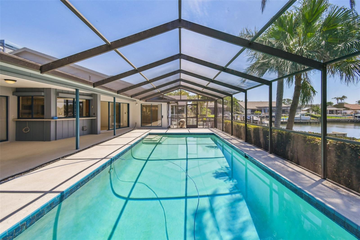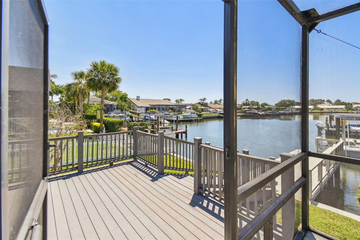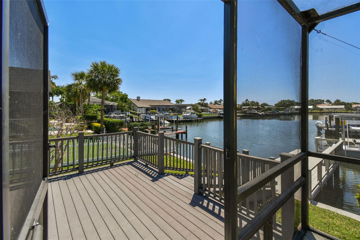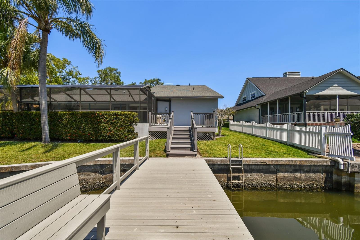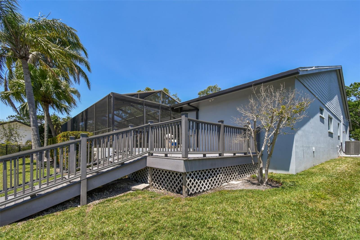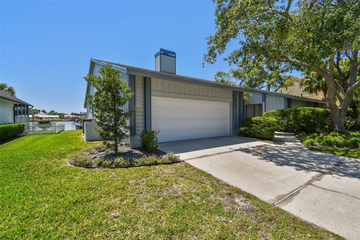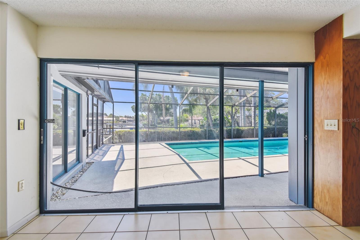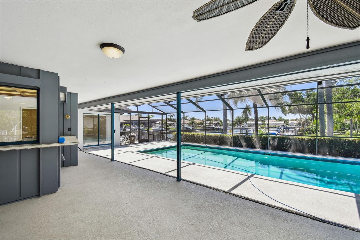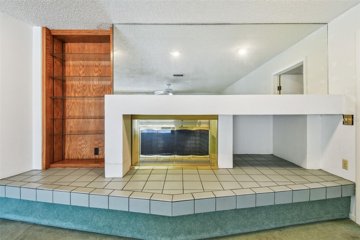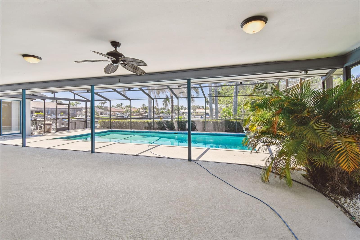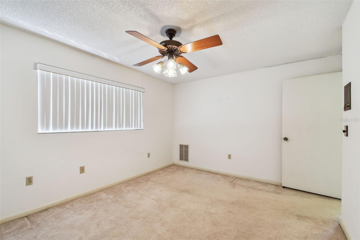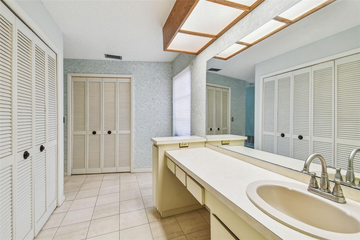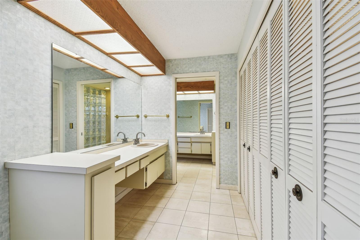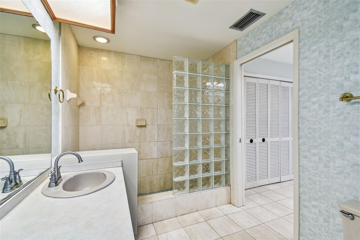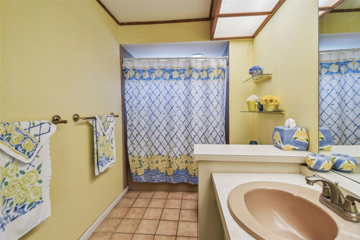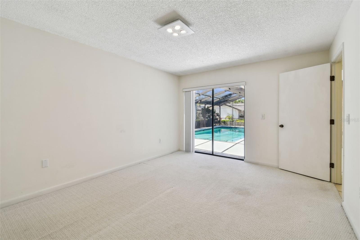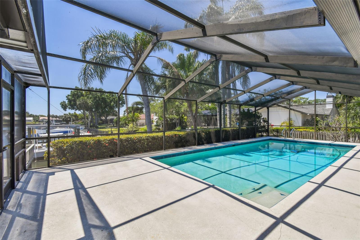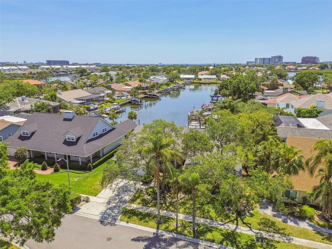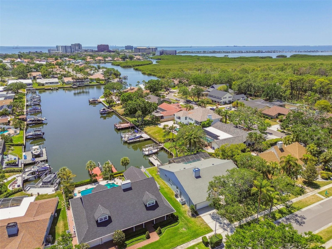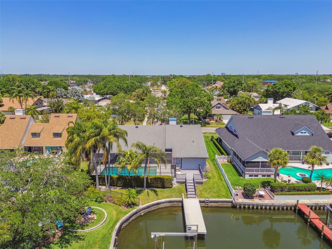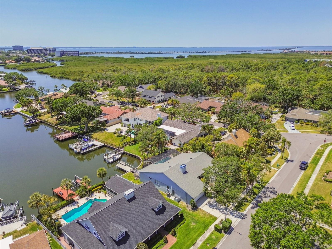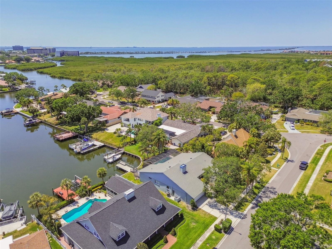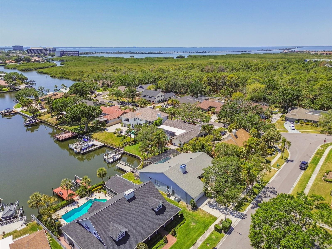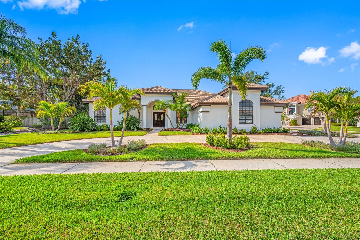PRICED AT ONLY: $1,119,000
Address: 4226 Saltwater Boulevard, TAMPA, FL 33615
Description
Seller is very motivated! $30,000 price improvement!!
WATERFRONT POOL HOME with DIRECT BAY & GULF ACCESS in the GATED community of Sweetwater at Rocky Pointe, Tampas most conveniently located gated waterfront community. This property was not affected by the storms and has some of the highest elevation in Sweetwater. This 2843 sf Rutenberg waterfront pool home boasts 4 bedrooms, 2.5 bathrooms with an open floor plan, great for entertaining.
This home has been well maintained by the owners with recent upgrades including a new AC, dock, EV charging station and a resurfaced pool. This is a great opportunity to remodel this property to your liking at a price point not often available in Sweetwater. This home is only 3 minutes from Berkeley Preparatory School and 7 minutes to Tampa International Airport and 30 minutes from the gulf beaches. You will marvel at the dolphins, manatees, and tarpon swimming behind your home. When you are not boating or enjoying your pool, Rocky Point Golf Course is just around the corner and the Courtney Campbell Biking/Walking Trail across Tampa Bay can be accessed from Skyway Park about a half mile away. Call for a private tour of this Tampa Bay home in the great neighborhood of Sweetwater at Rocky Pointe.
Property Location and Similar Properties
Payment Calculator
- Principal & Interest -
- Property Tax $
- Home Insurance $
- HOA Fees $
- Monthly -
For a Fast & FREE Mortgage Pre-Approval Apply Now
Apply Now
 Apply Now
Apply Now- MLS#: TB8376793 ( Residential )
- Street Address: 4226 Saltwater Boulevard
- Viewed: 68
- Price: $1,119,000
- Price sqft: $289
- Waterfront: No
- Year Built: 1981
- Bldg sqft: 3871
- Bedrooms: 4
- Total Baths: 3
- Full Baths: 2
- 1/2 Baths: 1
- Garage / Parking Spaces: 2
- Days On Market: 152
- Additional Information
- Geolocation: 27.9801 / -82.5637
- County: HILLSBOROUGH
- City: TAMPA
- Zipcode: 33615
- Subdivision: Sweetwater Sub
- Provided by: EXP REALTY LLC
- Contact: Kevin McCarron
- 888-883-8509

- DMCA Notice
Features
Building and Construction
- Covered Spaces: 0.00
- Exterior Features: Private Mailbox, Sidewalk
- Flooring: Carpet, Ceramic Tile
- Living Area: 2843.00
- Roof: Shingle
Land Information
- Lot Features: Flood Insurance Required, In County, Landscaped, Sidewalk, Paved, Private
Garage and Parking
- Garage Spaces: 2.00
- Open Parking Spaces: 0.00
Eco-Communities
- Pool Features: Auto Cleaner, Chlorine Free, Gunite, In Ground
- Water Source: Public
Utilities
- Carport Spaces: 0.00
- Cooling: Central Air
- Heating: Electric
- Pets Allowed: Cats OK, Dogs OK
- Sewer: Public Sewer
- Utilities: Cable Available, Electricity Connected, Underground Utilities, Water Connected
Finance and Tax Information
- Home Owners Association Fee Includes: Maintenance Grounds
- Home Owners Association Fee: 1200.00
- Insurance Expense: 0.00
- Net Operating Income: 0.00
- Other Expense: 0.00
- Tax Year: 2024
Other Features
- Appliances: Dishwasher, Disposal, Dryer, Electric Water Heater, Range, Refrigerator
- Association Name: Wise Property Management
- Association Phone: 8139685665
- Country: US
- Interior Features: Open Floorplan, Primary Bedroom Main Floor, Split Bedroom
- Legal Description: SWEETWATER SUBDIVISION LOT 76 BLOCK 1
- Levels: One
- Area Major: 33615 - Tampa / Town and Country
- Occupant Type: Owner
- Parcel Number: U-12-29-17-0GI-000001-00076.0
- Style: Florida
- View: Water
- Views: 68
- Zoning Code: RSC-6
Nearby Subdivisions
Bay Crest Park
Bay Crest Park Unit 03
Bay Crest Park Unit 12
Bay Crest Park Unit 15
Bay Port Colony Ph Ii Un I
Bay Port Colony Ph Iii Un 1
Bay Port Colony Ph Iii Un 2-c
Bay Port Colony Ph Iii Un 2c
Bay Port Colony Phase Iii
Bayport Village
Bayside South
Bayside Village
Bayside West
Byars Heights
Byars Heights Resub Of Blk 5
Canal Shores Subdivision
Corrected Plat Of Holiday Vill
Elliott Harrison Sub
Elliott & Harrison Sub
Essex Downs
Holiday Village Sec 4
Holliday Vlg Sec 1
Holly Park
Lake Crest Manor
Mecca City
One
Palm Bay Ph 1
Palm Bay Ph Ii
Pat Acres 3rd Add
Plouff Sub 3rd Add
Rocky River Sites
Rocky River Sites 2
Sandpiper
Sweetwater Sub
Sweetwater Sub Fourth Add
Sweetwater Sub Second Add
Tampa Shores
Tampa Shores Inc 1
Tampa Shores Inc 1 Un 1a Rep
The Reserve Of Old Tampa Bay
Timberlane Sub
Timberlane Sub Unit 1
Timberlane Sub Unit 7a
Town N Country Park
Town Park Ph 2
Towne Park Ph 1
Townn Country Park
Townn Country Park Un 01
Townn Country Park Un 02
Townn Country Park Un 03
Townn Country Park Un 04
Townn Country Park Un 05
Townn Country Park Un 06
Townn Country Park Un 07
Townn Country Park Un 08
Townn Country Park Un 18
Townn Country Park Un 23
Townn Country Park Un 25
Treehouses At Mohr Loop
Unplatted
Waterfront Estates
Waterfront Estates Unit 2
West Bay Ph 1
West Bay Phase 1
West Bay Phase Iii Lot 10 Bloc
Wood Lake Ph 1
Similar Properties
Contact Info
- The Real Estate Professional You Deserve
- Mobile: 904.248.9848
- phoenixwade@gmail.com
