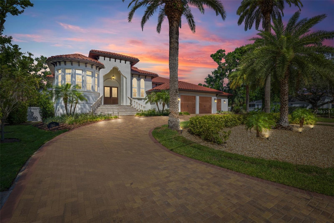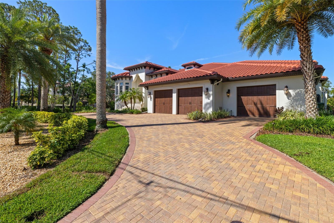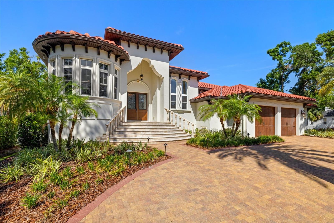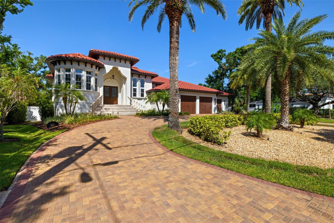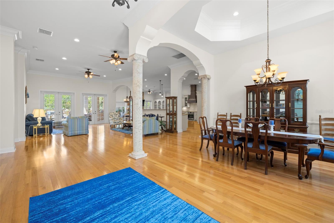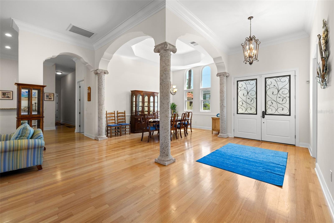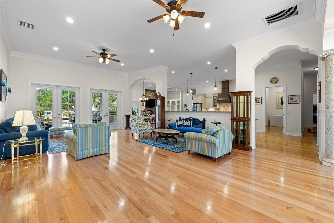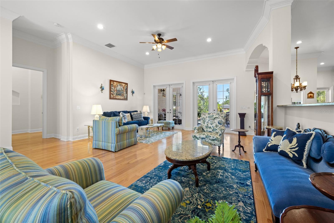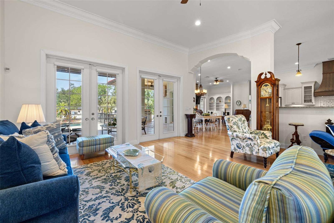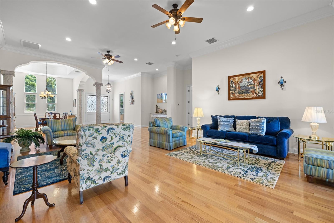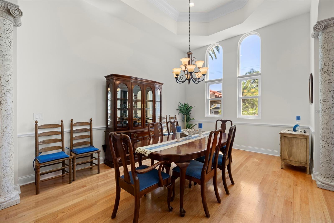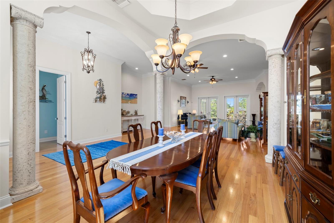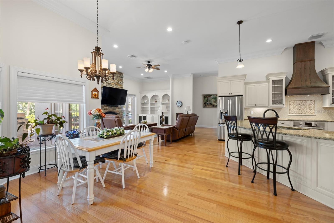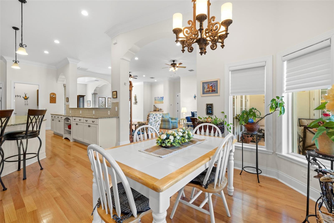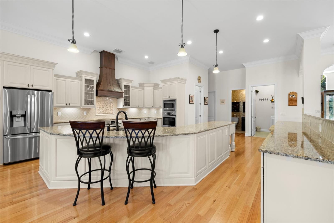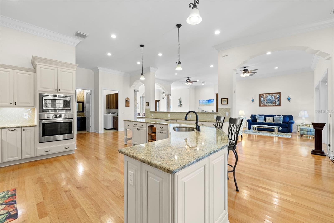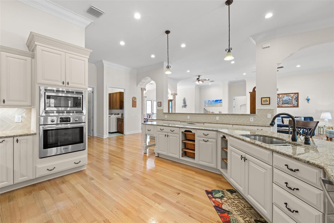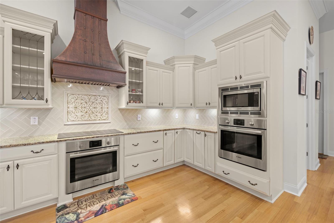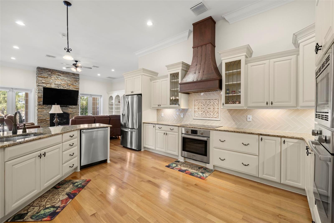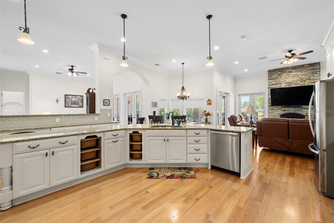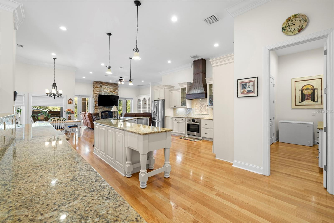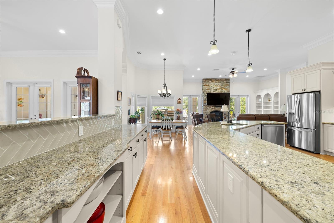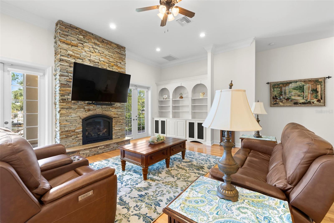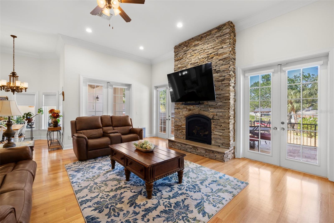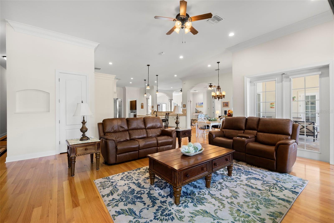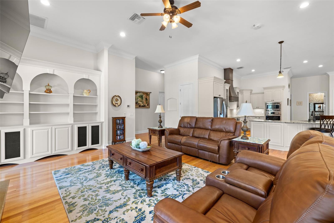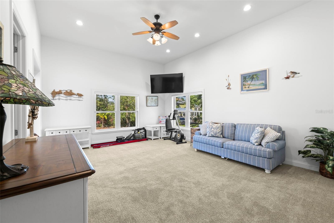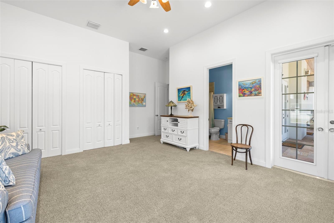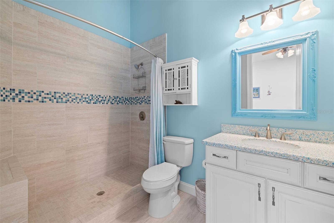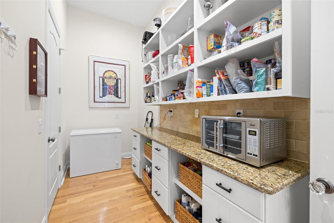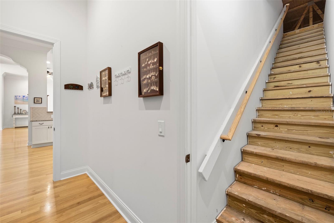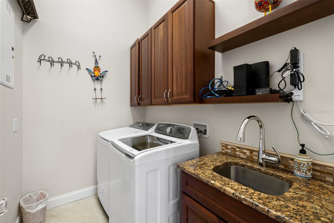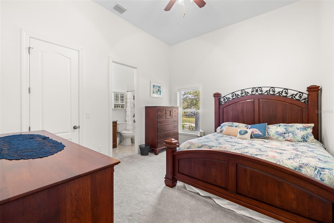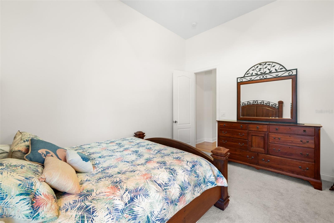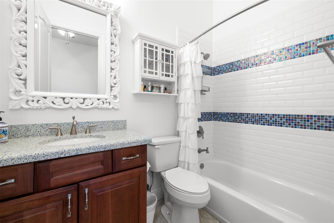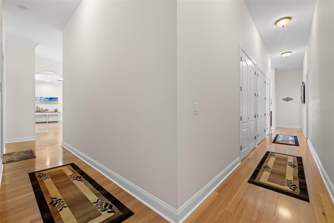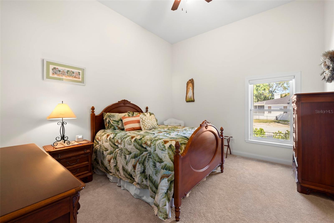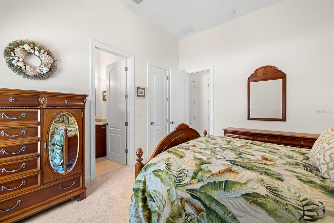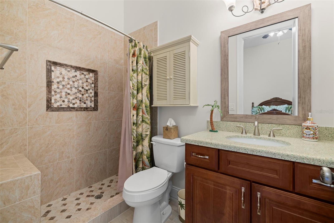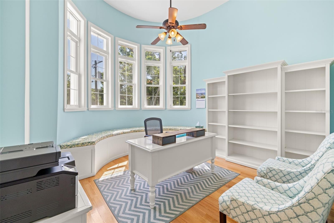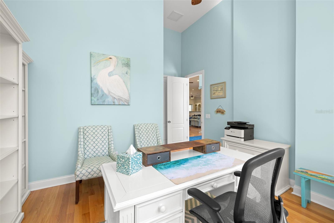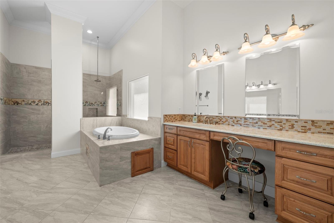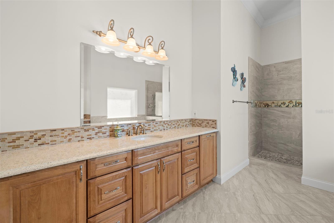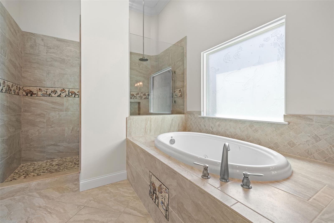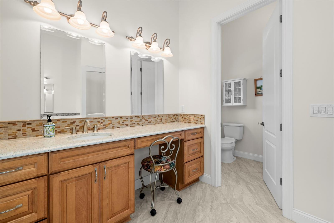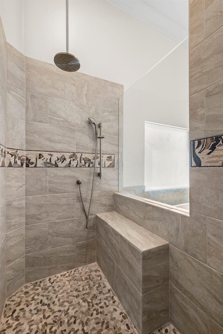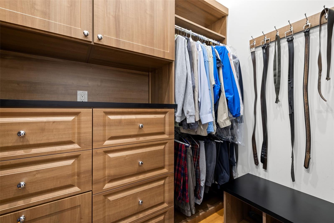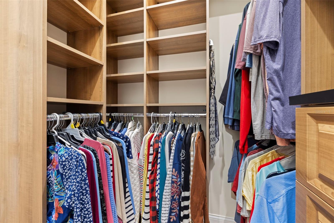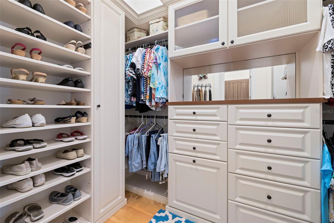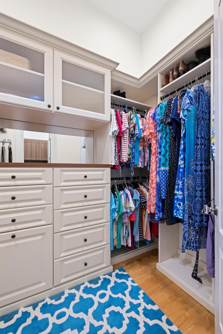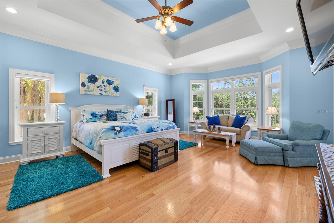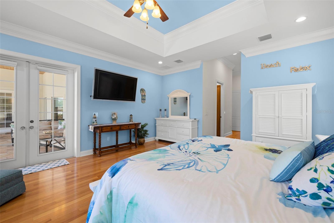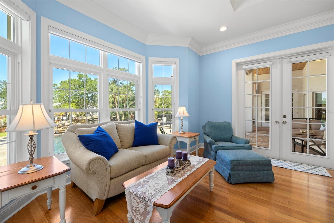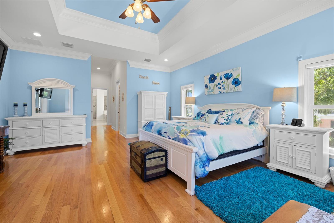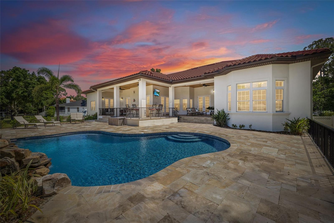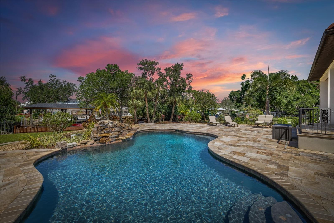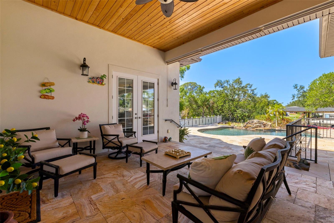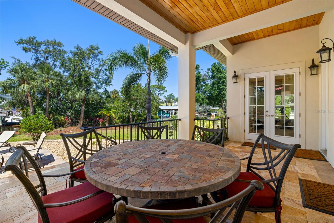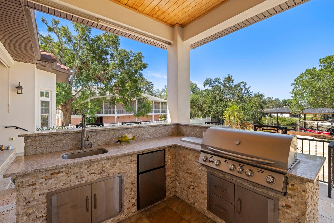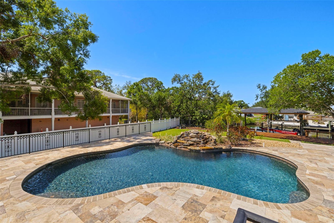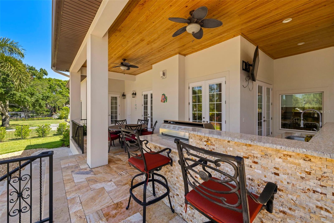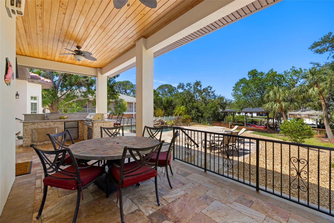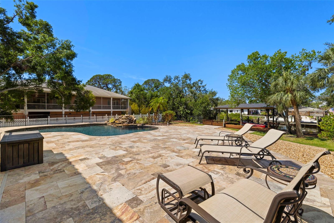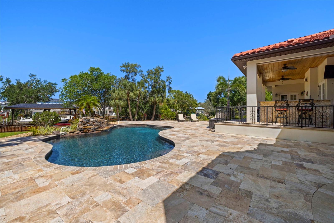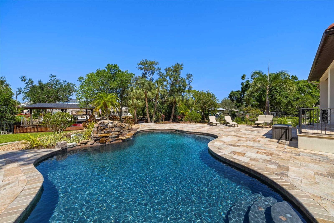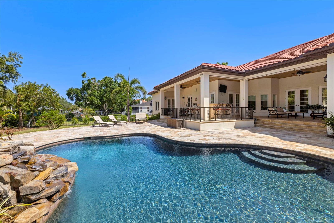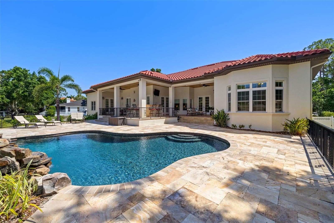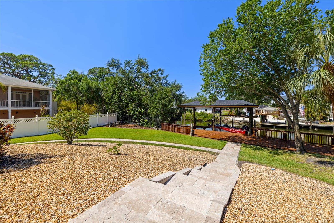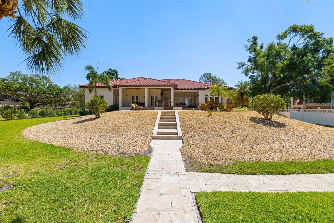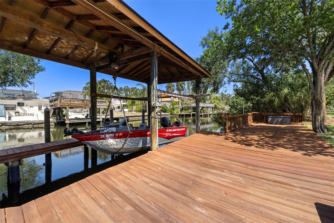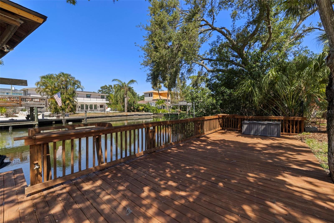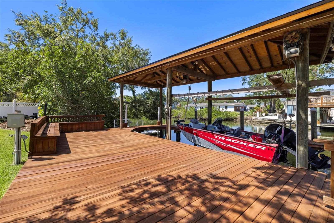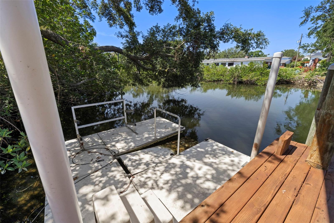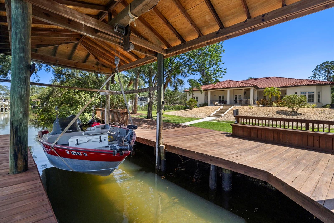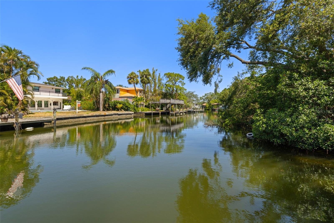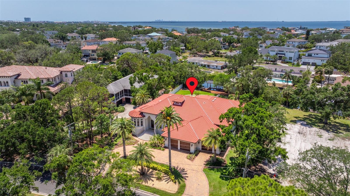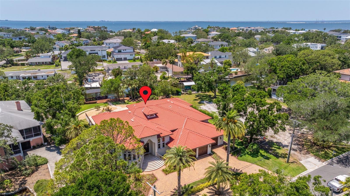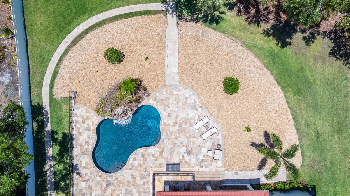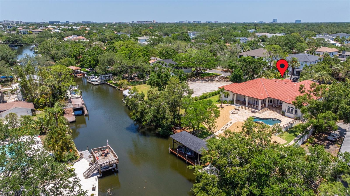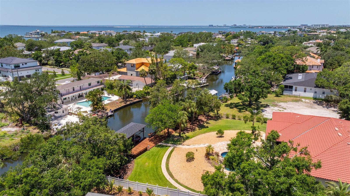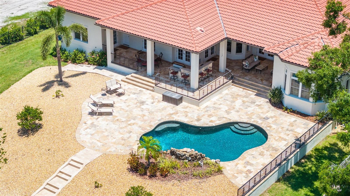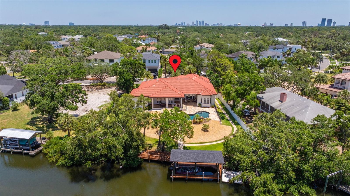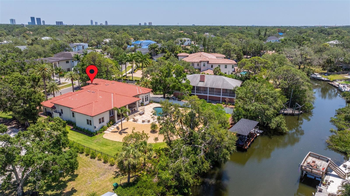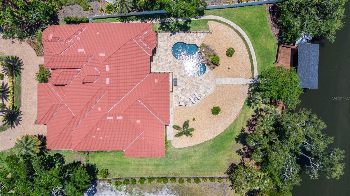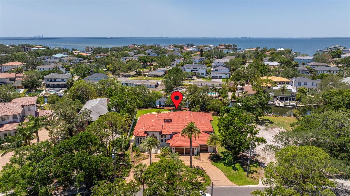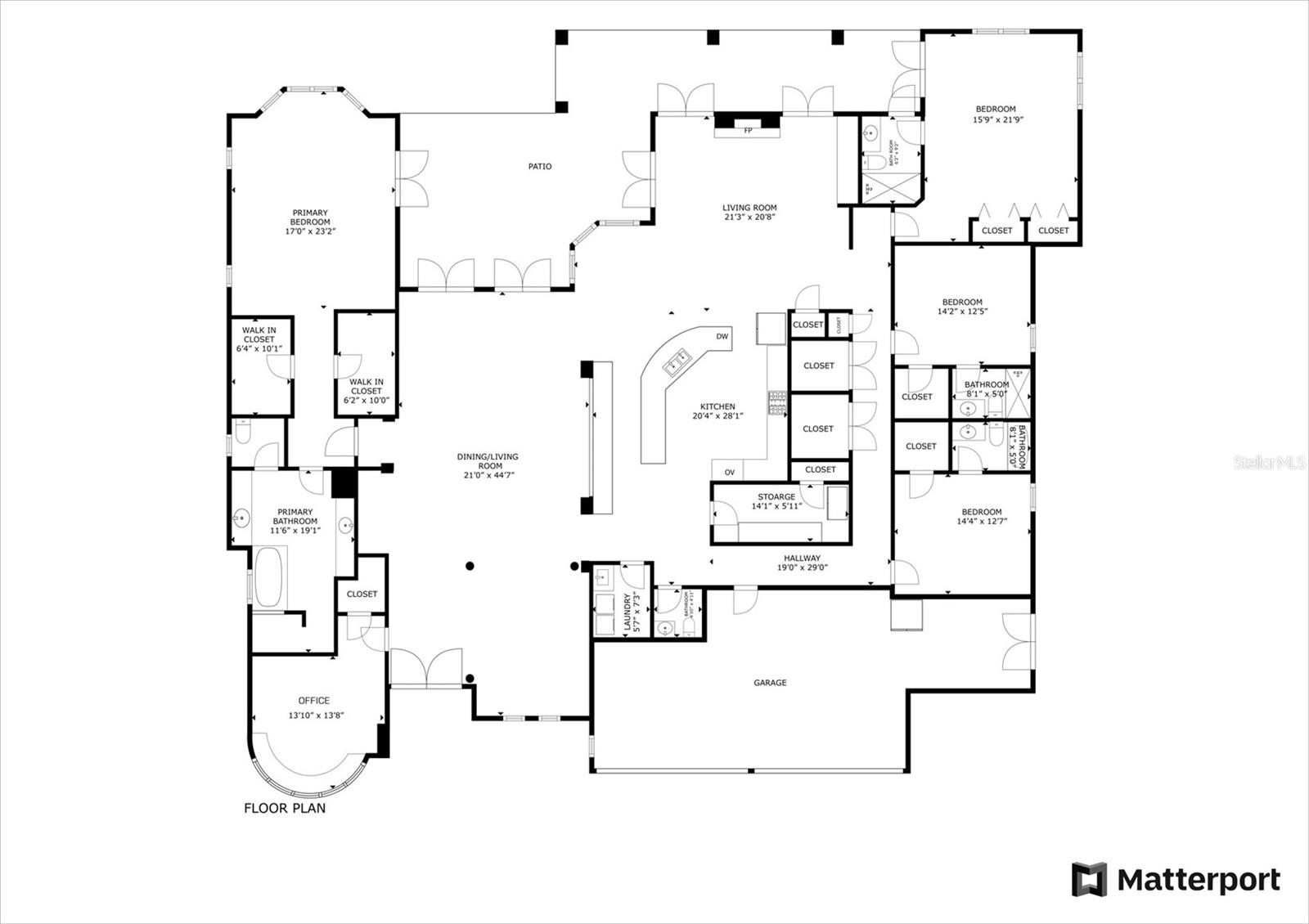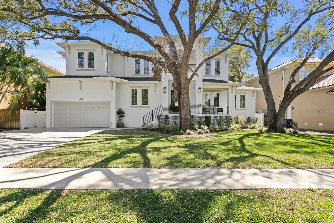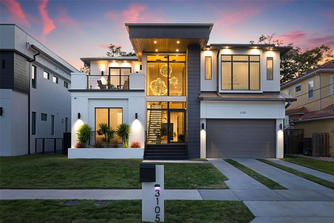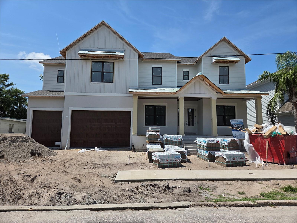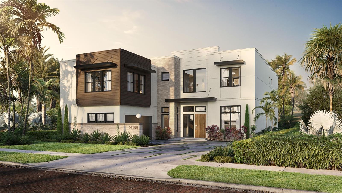PRICED AT ONLY: $2,950,000
Address: 2613 Dundee Street, TAMPA, FL 33629
Description
Welcome to this exquisite, modern waterfront residence in the heart of Sunset Park. Built in 2016, this luxurious custom 4,665 sqft home combines intricate design, high end finishes, and unparalleled Florida outdoor space. Situated on an oversized, half acre lot (0.53), this stunning home has been meticulously thought out and pride of ownership is very evident from the wrap around driveway to the boat lift and floating kayak dock. With 4 spacious bedrooms, 4.5 bathrooms, and a dedicated office space that can be flexed to a 5th bedroom, this home is perfect for both relaxation and productivity. The open concept layout is ideal for entertaining, featuring a gourmet kitchen with premium appliances, a large island, custom cabinetry, and granite countertops, formal dining room, and a bright living area that seamlessly flows out to your private outdoor oasis. Rich hardwood floors and custom wood trim are throughout. Step outside to your outdoor kitchen and saltwater pool, where you can enjoy breathtaking views of the water and picturesque sunsets. The expansive lanai offers plenty of space for dining and lounging, making it perfect for outdoor gatherings. Additional highlights include a luxurious master suite with a spa like bathroom, 3 car garage and ample storage throughout. This home offers the best of South Tampa living modern luxury, waterfront serenity, and an unbeatable location within the highly sought after Plant High School District. Schedule your private showing today and experience all that this stunning home has to provide! Ask for the unbranded Matterport virtual tour!
Property Location and Similar Properties
Payment Calculator
- Principal & Interest -
- Property Tax $
- Home Insurance $
- HOA Fees $
- Monthly -
For a Fast & FREE Mortgage Pre-Approval Apply Now
Apply Now
 Apply Now
Apply Now- MLS#: TB8377999 ( Residential )
- Street Address: 2613 Dundee Street
- Viewed: 17
- Price: $2,950,000
- Price sqft: $447
- Waterfront: Yes
- Wateraccess: Yes
- Waterfront Type: Canal - Saltwater
- Year Built: 2016
- Bldg sqft: 6595
- Bedrooms: 4
- Total Baths: 5
- Full Baths: 4
- 1/2 Baths: 1
- Garage / Parking Spaces: 3
- Days On Market: 82
- Additional Information
- Geolocation: 27.9199 / -82.5279
- County: HILLSBOROUGH
- City: TAMPA
- Zipcode: 33629
- Subdivision: Sunset Park
- High School: Plant HB
- Provided by: KELLER WILLIAMS TAMPA PROP.
- Contact: Justin Eskew
- 813-264-7754

- DMCA Notice
Features
Building and Construction
- Covered Spaces: 0.00
- Exterior Features: French Doors, Lighting, Outdoor Grill, Rain Gutters, Sidewalk
- Fencing: Fenced, Other
- Flooring: Carpet, Ceramic Tile, Wood
- Living Area: 4665.00
- Roof: Tile
Property Information
- Property Condition: Completed
Land Information
- Lot Features: Flood Insurance Required, FloodZone, City Limits, In County, Landscaped, Oversized Lot, Sidewalk, Paved
School Information
- High School: Plant-HB
Garage and Parking
- Garage Spaces: 3.00
- Open Parking Spaces: 0.00
- Parking Features: Circular Driveway, Driveway, Garage Door Opener
Eco-Communities
- Pool Features: In Ground, Salt Water
- Water Source: Public
Utilities
- Carport Spaces: 0.00
- Cooling: Central Air
- Heating: Central
- Pets Allowed: Yes
- Sewer: Public Sewer
- Utilities: Electricity Connected, Natural Gas Connected, Sewer Connected, Water Connected
Finance and Tax Information
- Home Owners Association Fee: 0.00
- Insurance Expense: 0.00
- Net Operating Income: 0.00
- Other Expense: 0.00
- Tax Year: 2024
Other Features
- Appliances: Cooktop, Dishwasher, Disposal, Dryer, Microwave, Range, Range Hood, Refrigerator, Tankless Water Heater, Washer
- Country: US
- Furnished: Unfurnished
- Interior Features: Built-in Features, Ceiling Fans(s), High Ceilings, Kitchen/Family Room Combo, Open Floorplan, Primary Bedroom Main Floor, Split Bedroom, Stone Counters, Thermostat, Walk-In Closet(s)
- Legal Description: SUNSET PARK LOT 6 LESS NWLY 30 FT AND LOT 7 BLOCK 18
- Levels: One
- Area Major: 33629 - Tampa / Palma Ceia
- Occupant Type: Vacant
- Parcel Number: A-32-29-18-3T7-000018-00006.0
- Possession: Close Of Escrow
- Style: Custom, Florida, Other
- View: Pool, Water
- Views: 17
- Zoning Code: RS-75
Nearby Subdivisions
3sm Audubon Park
3um Bel Mar Revised
Azalea Terrace
Bay View Estate Resub Of Blk 1
Beach Park
Beach Park Isle Sub
Bel Mar
Bel Mar Rev
Bel Mar Rev Island
Bel Mar Rev Unit 6
Bel Mar Shores Rev
Carol Shores
Clair Mel Add
Culbreath Bayou
Edmondsons Rep
Forest Park
Golf View Estates Rev
Golf View Park 11 Page 72
Griflow Park Sub
Henderson Beach
Highland Terrace
Manhattan Park Sub
Mapvirginia Park
Marine Manor A Rev
Maryland Manor 2nd
Maryland Manor 2nd Un
Maryland Manor 2nd Unit
Maryland Manor Rev
Monte Carlo Towers A Condomini
New Suburb Beautiful
North New Suburb Beautiful
Not Applicable
Not In Hernando
Occident
Omar Sub
Palma Ceia Park
Palma Vista
Picadilly
Raines Sub
San Orludo
Sheridan Subdivision
Southland
Southland Add
St Andrews Park Rev Map
Stoney Point Sub
Sunset Camp
Sunset Park
Sunset Park A Resub Of
Sunset Park Isles
Sunset Park Isles Dundee 1
Sunset Pk Isles Un 1
Texas Court Twnhms
Unplatted
Virginia Park
Virginia Parkmaryland Manor Ar
Virginia Terrace
Watrous H J 2nd Add To West
Similar Properties
Contact Info
- The Real Estate Professional You Deserve
- Mobile: 904.248.9848
- phoenixwade@gmail.com
