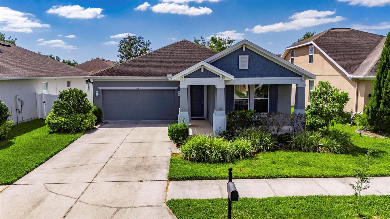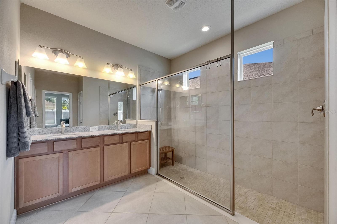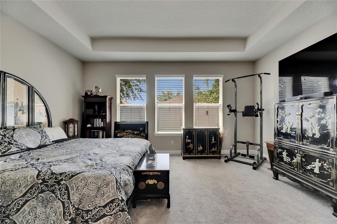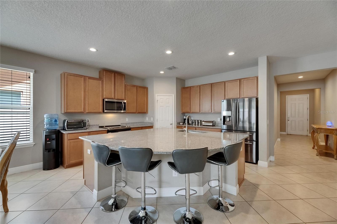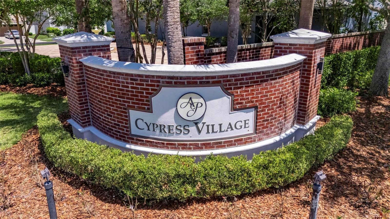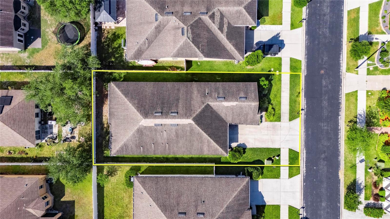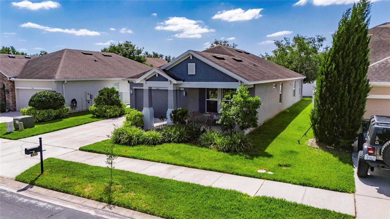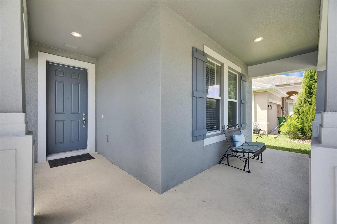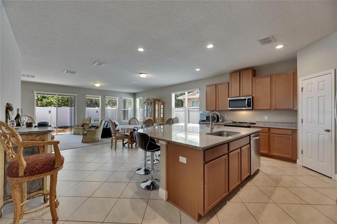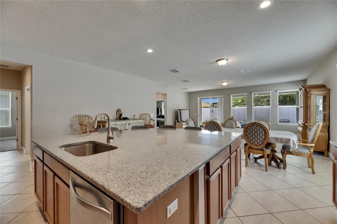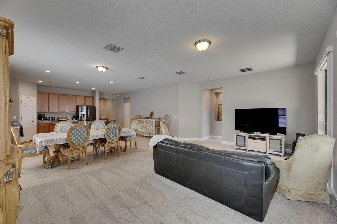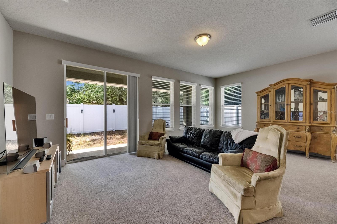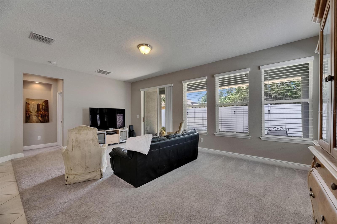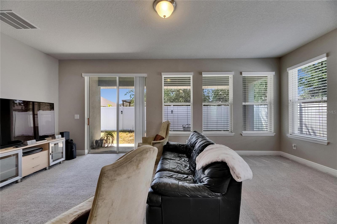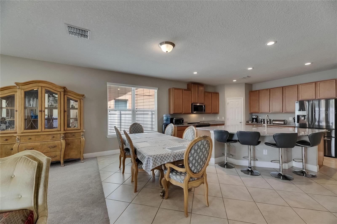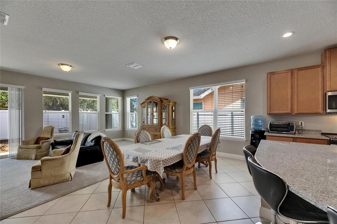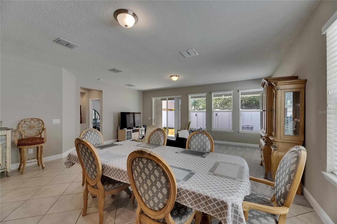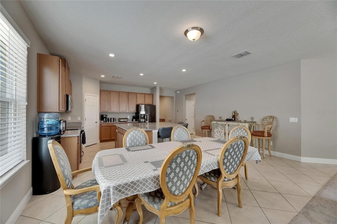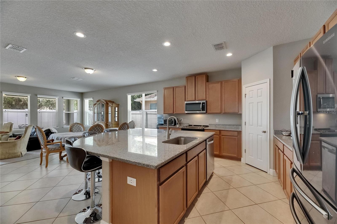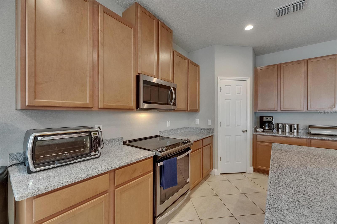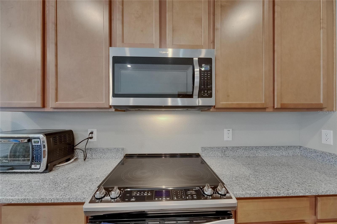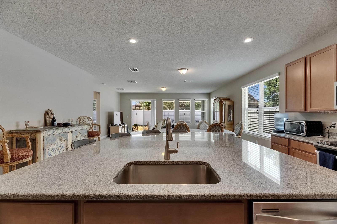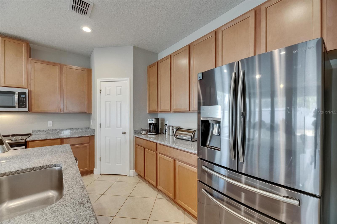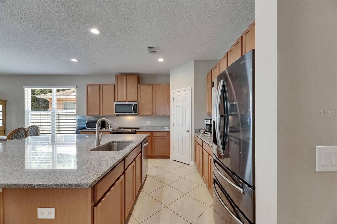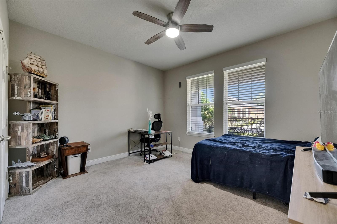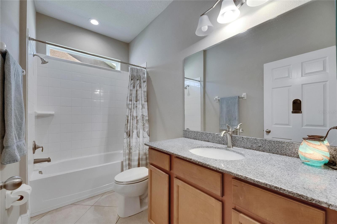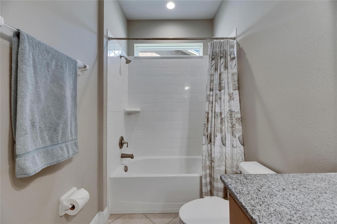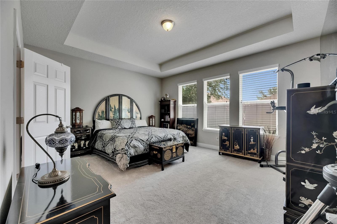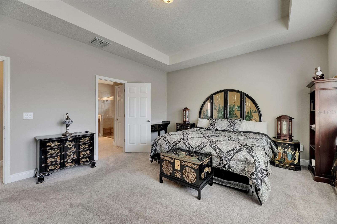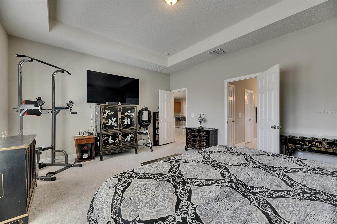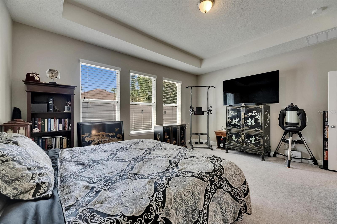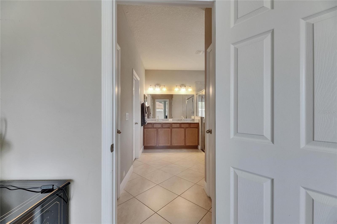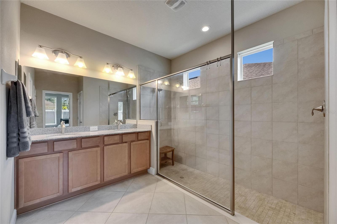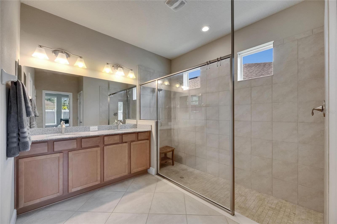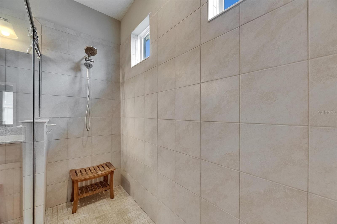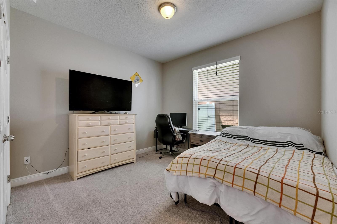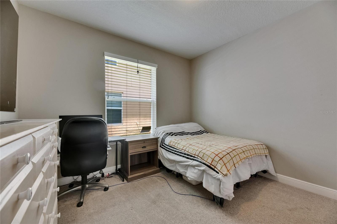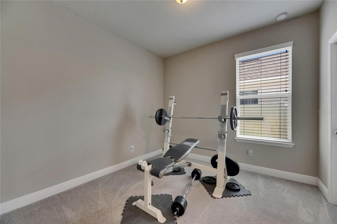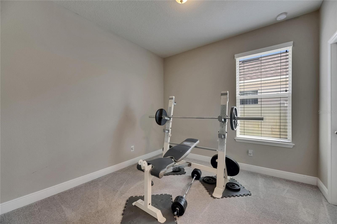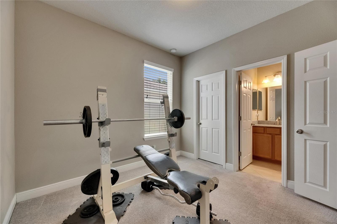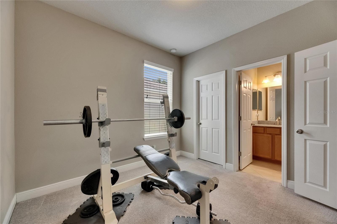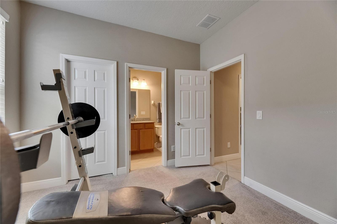PRICED AT ONLY: $414,900
Address: 32628 Harmony Oaks Drive, WESLEY CHAPEL, FL 33545
Description
Seller Concessions offered: Seller to pay $5k towards buyers closing costs when closed by November 30, 2025. Some photos are virtually staged. Don't miss this beauty with brand new landscaping and many upgrades inside. This beautiful 4 bedroom (with two primary suites), 3 bathroom home built by Beazer Homes is tucked inside the Avalon Park communitys Cypress Village subdivision. Just a skip and a latte away from the brand new Wesley Chapel downtown and only 10 minutes from the highway, this location is one you wont want to pass up. This smartly designed layout make living easy and a 2 car garage that is ready for your toys (or actual cars), this home was built for both showing off and staying in. The kitchen is the center stage with an oversized island that practically demands applause, granite countertops, stainless steel appliances, and more cabinets than youll know what to do with plus a generous pantry. The open floor plan flows seamlessly into the living room from the kitchen. The primary bedroom suite in located in the back of the home allowing for privacy and a retreat all its own. The master bathroom ensuite is spacious with an extra large walk in shower, private water closet, extra large walk in closet and linen closet. And you even have a second master bedroom suite with it's own section of the home in the middle and off to the side!!!! You have storage galore with this home. The additional two bedrooms are located up front as you walk into the home offering carpet flooring, nice size closets and generous room sizing. Step out back to a partially fenced yard and a covered porch perfect for sipping, grilling, or judging your neighbors lawn care from a safe distance. This isnt just a home, its your next great decision. This is a beautiful community modeled after Orlandos Avalon Park. Avalon Park Wesley Chapel is currently creating a downtown Wesley Chapel area offering shopping, local restaurants, weekend marketplace, community events, community sport fields and more. Continued future growth is planned and coming to the area. The amenities included multiple pools, clubhouse, dog park, playground, NEW pickleball courts coming soon, miles of sides walks and gorgeous landscaping throughout community. Plus, the Spectrum high speed internet and cable are included at a rate that make the cost of the CDD almost seem non existent since the community negotiated a fantastic deal with provider. Cable TV Package: V Select Plus includes 160 channels with the entertainment view, sports view with three choices of boxes and paid streaming that includes Disney +, Paramont + and Peacock. This cable package is included in the HOA fees. Don't miss your chance to enjoy life at it's best.
Property Location and Similar Properties
Payment Calculator
- Principal & Interest -
- Property Tax $
- Home Insurance $
- HOA Fees $
- Monthly -
For a Fast & FREE Mortgage Pre-Approval Apply Now
Apply Now
 Apply Now
Apply Now- MLS#: TB8378826 ( Residential )
- Street Address: 32628 Harmony Oaks Drive
- Viewed: 50
- Price: $414,900
- Price sqft: $140
- Waterfront: No
- Year Built: 2017
- Bldg sqft: 2964
- Bedrooms: 4
- Total Baths: 3
- Full Baths: 3
- Garage / Parking Spaces: 2
- Days On Market: 185
- Additional Information
- Geolocation: 28.2313 / -82.2762
- County: PASCO
- City: WESLEY CHAPEL
- Zipcode: 33545
- Subdivision: New River Lakes Ph 01
- Elementary School: New River Elementary
- Middle School: Thomas E Weightman Middle PO
- High School: Wesley Chapel High PO
- Provided by: ALIGN RIGHT REALTY CARROLLWOOD
- Contact: Michelle Denham
- 813-374-6050

- DMCA Notice
Features
Building and Construction
- Builder Model: Carlisle
- Builder Name: Beazer Homes
- Covered Spaces: 0.00
- Exterior Features: Lighting, Sidewalk
- Fencing: Vinyl
- Flooring: Carpet, Tile
- Living Area: 2214.00
- Roof: Shingle
Land Information
- Lot Features: Landscaped, Level, Paved
School Information
- High School: Wesley Chapel High-PO
- Middle School: Thomas E Weightman Middle-PO
- School Elementary: New River Elementary
Garage and Parking
- Garage Spaces: 2.00
- Open Parking Spaces: 0.00
- Parking Features: Driveway, Ground Level
Eco-Communities
- Water Source: Public
Utilities
- Carport Spaces: 0.00
- Cooling: Central Air
- Heating: Central
- Pets Allowed: Yes
- Sewer: Public Sewer
- Utilities: Cable Connected, Electricity Connected, Sewer Connected, Water Connected
Amenities
- Association Amenities: Basketball Court, Pool
Finance and Tax Information
- Home Owners Association Fee: 196.00
- Insurance Expense: 0.00
- Net Operating Income: 0.00
- Other Expense: 0.00
- Tax Year: 2024
Other Features
- Appliances: Dishwasher, Disposal, Dryer, Electric Water Heater, Microwave, Range, Washer
- Association Name: LeLand Management/Nick Karistinos
- Association Phone: 727-451-7902
- Country: US
- Furnished: Unfurnished
- Interior Features: Cathedral Ceiling(s), Ceiling Fans(s), Kitchen/Family Room Combo
- Legal Description: NEW RIVER LAKES PHASE 1 PARCEL D PB 64 PG 090 BLOCK 20 LOT 12 OR 9614 PG 1283
- Levels: One
- Area Major: 33545 - Wesley Chapel
- Occupant Type: Owner
- Parcel Number: 20-26-11-007.0-020.00-012.0
- Possession: Close Of Escrow
- Style: Craftsman
- View: Trees/Woods
- Views: 50
- Zoning Code: MPUD
Nearby Subdivisions
Aberdeen Ph 01
Aberdeen Ph 2
Acreage
Avalon Park
Avalon Park West
Avalon Park West Ph 3
Avalon Park Westnorth
Avalon Park Westnorth Ph 1a
Avalon Park Westnorth Ph 3
Boyette Oaks
Bridgewater Ph 01 02
Bridgewater Ph 01 & 02
Bridgewater Ph 03
Bridgewater Ph 4
Brookfield Estates
Chapel Chase
Chapel Crossings
Chapel Pines Ph 03
Chapel Pines Ph 1a
Chapel Xings Pcls G1 G2
Chapel Xings Prcl E
Citrus Trace 02
Connected City Area
Epperson
Epperson Ii
Epperson North
Epperson North Village
Epperson North Village A-1 A-2
Epperson North Village A1 A2 A
Epperson North Village B
Epperson North Village C1
Epperson North Village C2a
Epperson North Village C2b
Epperson North Village D-3
Epperson North Village D1
Epperson North Village D2
Epperson North Village D3
Epperson North Village E1
Epperson North Village E2
Epperson North Vlg A4b A4c
Epperson Ranch
Epperson Ranch North
Epperson Ranch North Ph 1 Pod
Epperson Ranch North Ph 4 Pod
Epperson Ranch North Pod F Ph
Epperson Ranch Ph 51
Epperson Ranch Ph 62
Epperson Ranch South Ph 1
Epperson Ranch South Ph 1e2
Epperson Ranch South Ph 2f
Epperson Ranch South Ph 2f1
Epperson Ranch South Ph 2f2
Epperson Ranch South Ph 2h1
Epperson Ranch South Ph 3a
Epperson Ranch South Ph 3b
Epperson Ranch South Ph 3b 3
Epperson Ranch South Ph 3b 3c
Hamilton Park
Knollwood Acres
Lakeside Estates
Metes And Bounds King Lake Are
New River Lakes B2&d
New River Lakes B2d
New River Lakes Ph 01
New River Lakes Village A8
New River Lakes Villages B2
New River Lakes Villages B2 D
None
Not Applicable
Not In Hernando
Oak Creek
Oak Creek Ph 01
Oak Crk Ac Ph 02
Other
Palm Cove Ph 02
Palm Love Ph 01a
Pendleton
Pendleton At Chapel Crossing
Saddleridge Estates
Towns At Woodsdale
Townswoodsdale Ph 1
Vida's Way Legacy
Vidas Way Legacy
Vidas Way Legacy Phase 1a
Vidas Way Legacy Phase 1b
Villages At Wesley Chapel Ph 0
Watergrass
Watergrass Graybrook Gated Sec
Watergrass Pcls B5 B6
Watergrass Pcls C1 C2
Watergrass Pcls D2 D3 D4
Watergrass Pcls D2 D3 & D4
Watergrass Pcls D2d4
Watergrass Pcls F1 F3
Watergrass Prcl A
Watergrass Prcl D 1
Watergrass Prcl D1
Watergrass Prcl Dd1
Watergrass Prcl E-1
Watergrass Prcl E-2
Watergrass Prcl E1
Watergrass Prcl E2
Watergrass Prcl E3
Watergrass Prcl F2
Watergrass Prcl G1
Watergrass Prcl H-1
Watergrass Prcl H1
Wesbridge Ph 1
Wesbridge Ph 2 2a
Wesbridge Ph 2 2a
Wesbridge Ph 4
Wesley Pointe Ph 01
Westgate
Whispering Oaks Preserve
Whispering Oaks Preserve Ph 1
Whispering Oaks Preserve Ph 2
Whispering Oaks Preserve Phs 2
Contact Info
- The Real Estate Professional You Deserve
- Mobile: 904.248.9848
- phoenixwade@gmail.com
