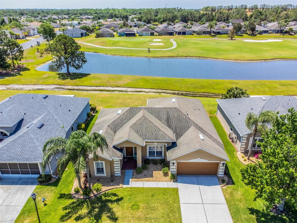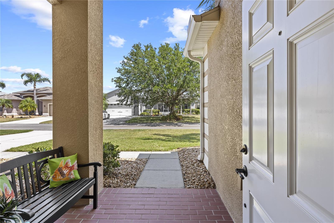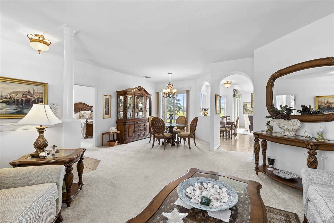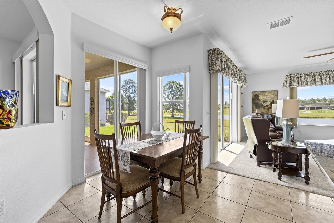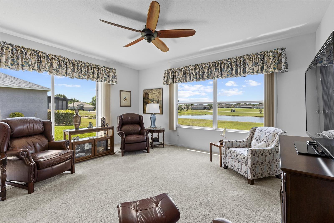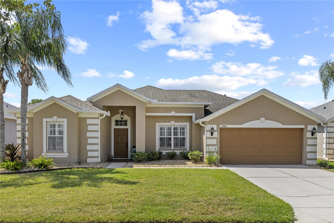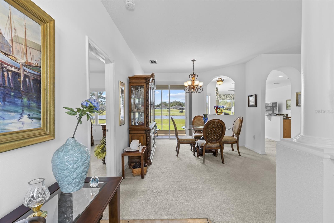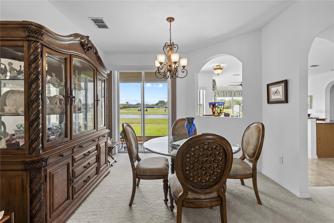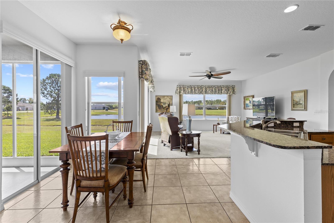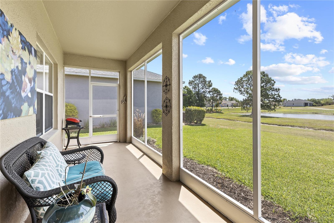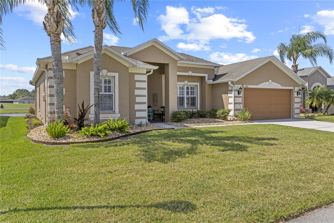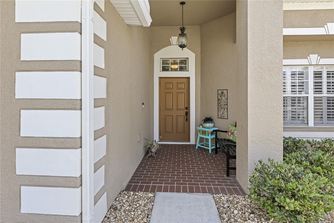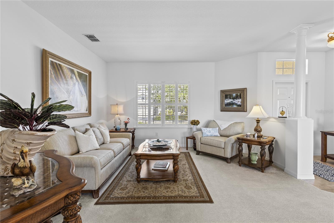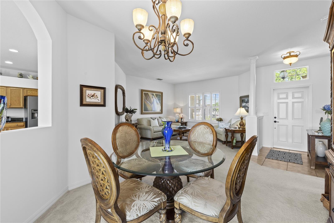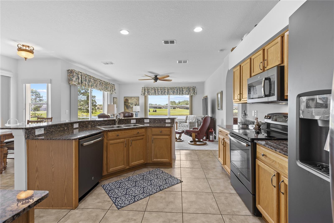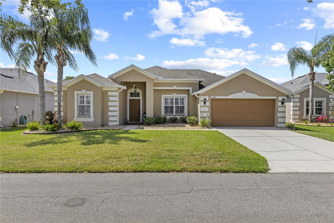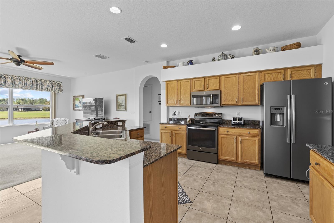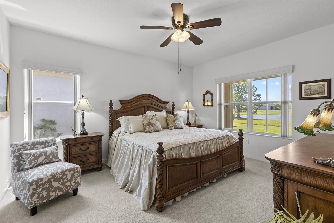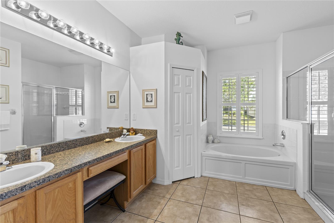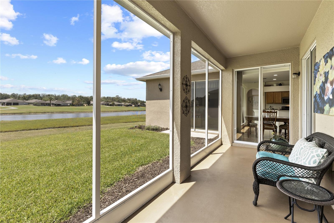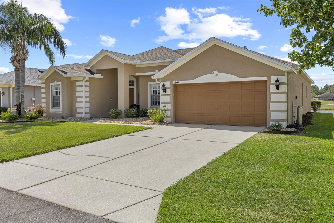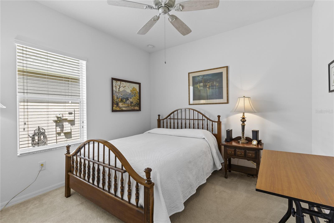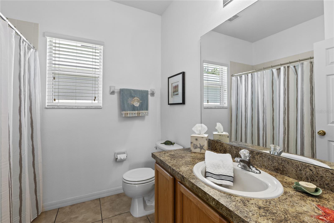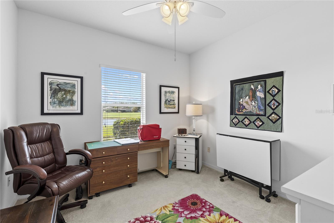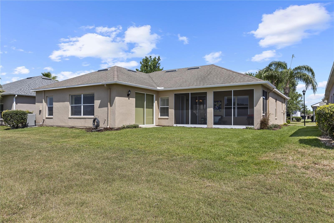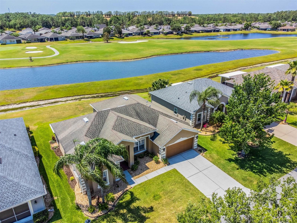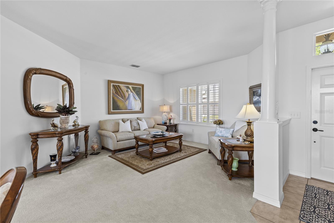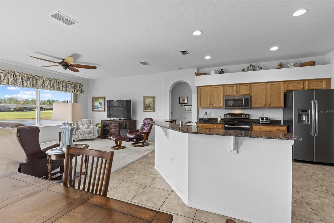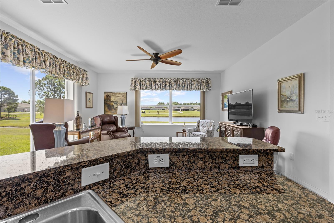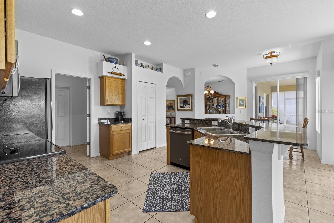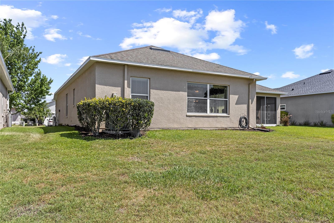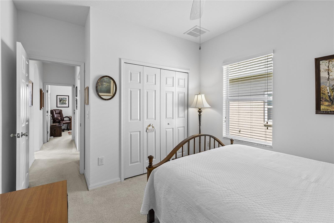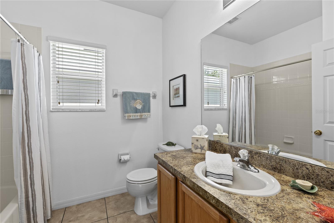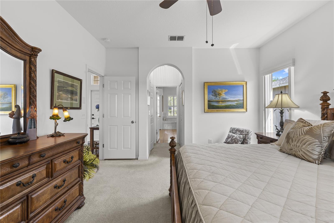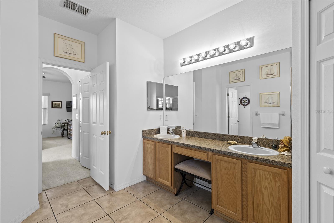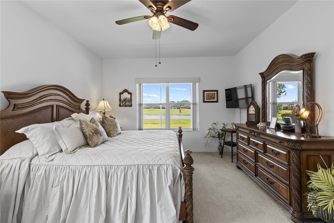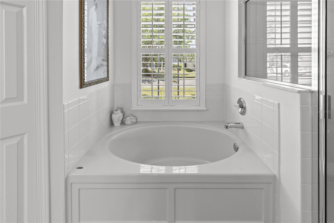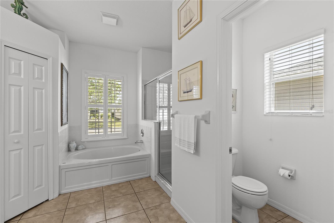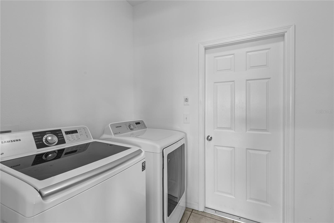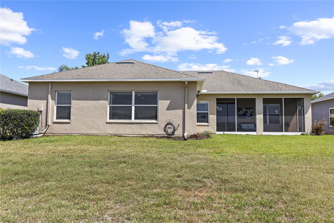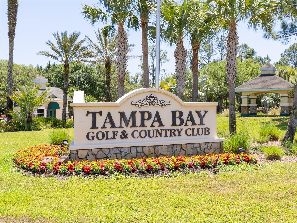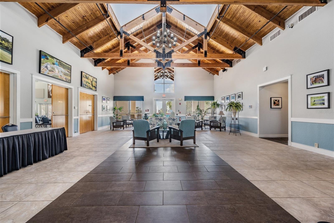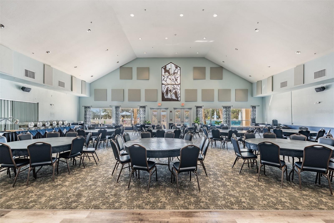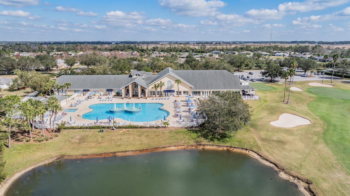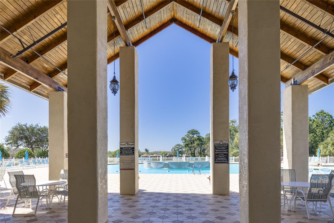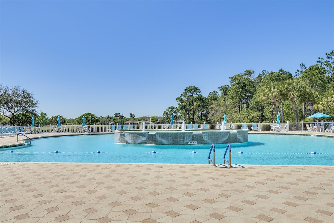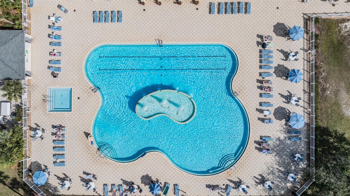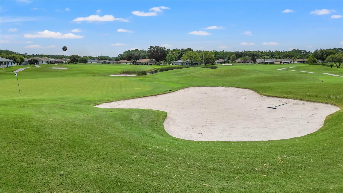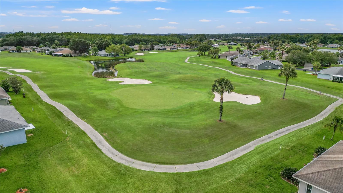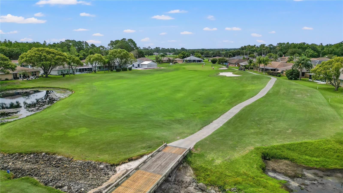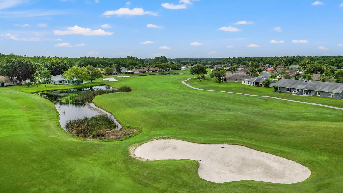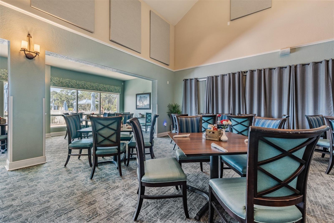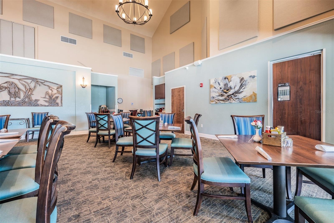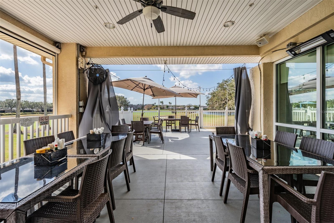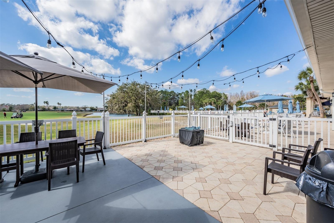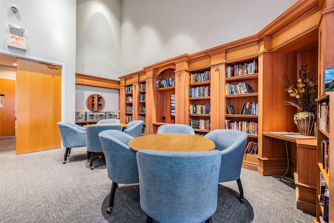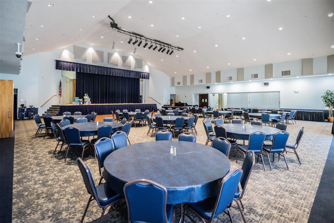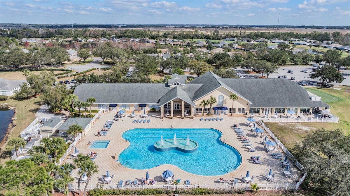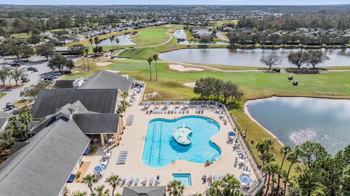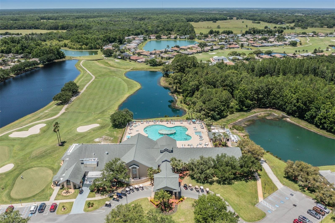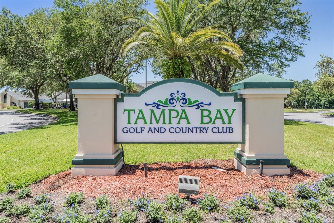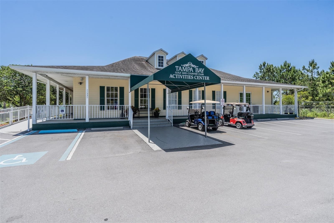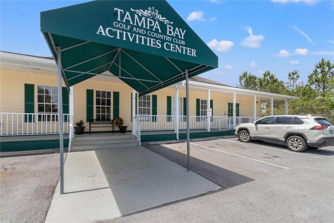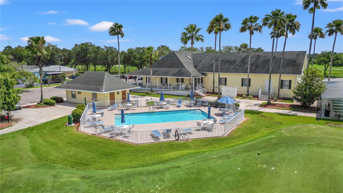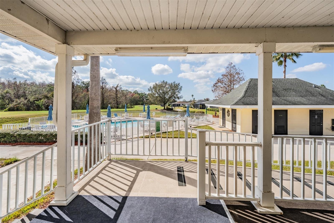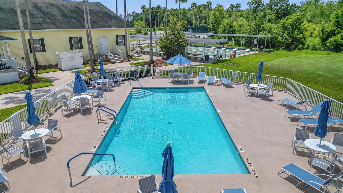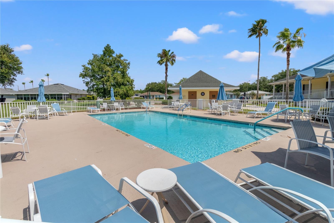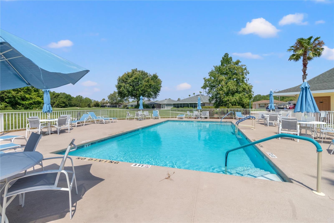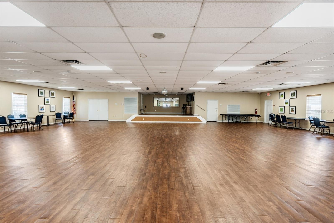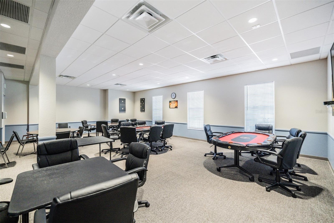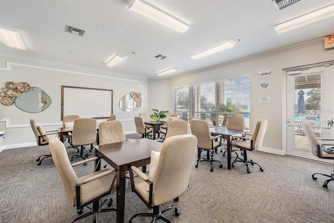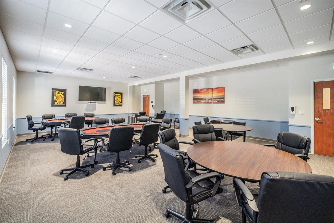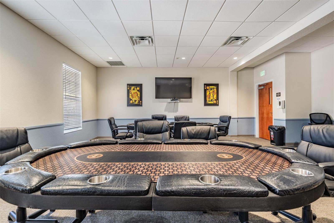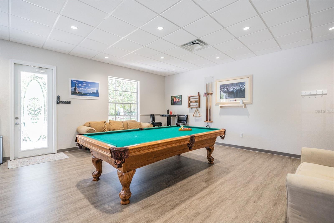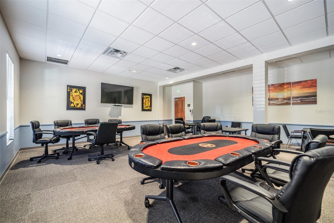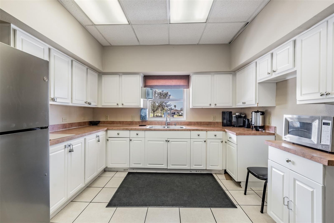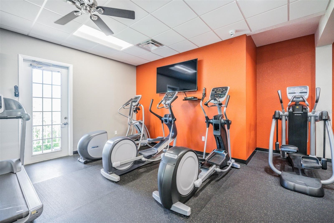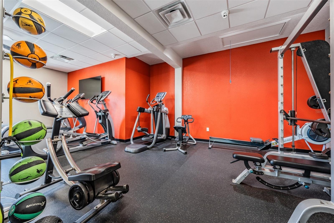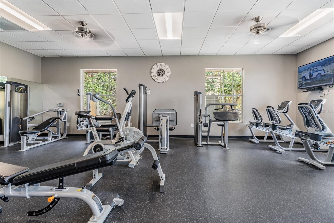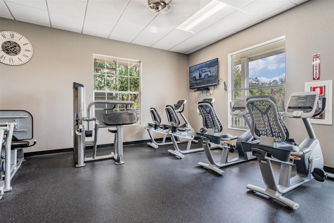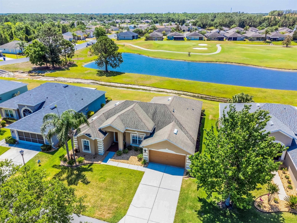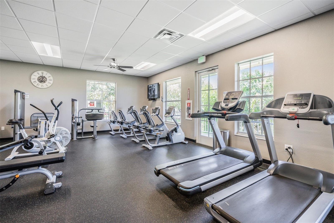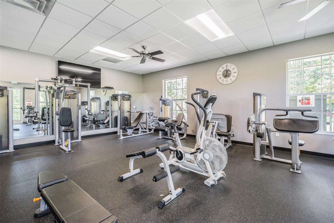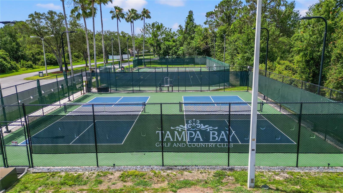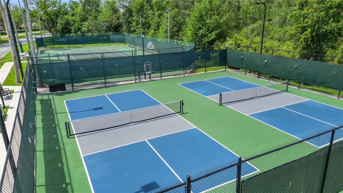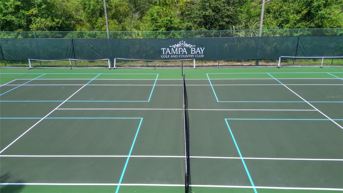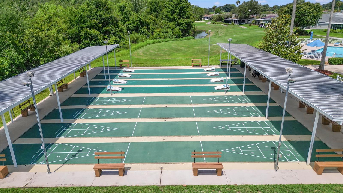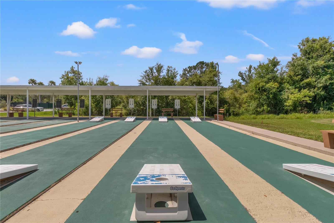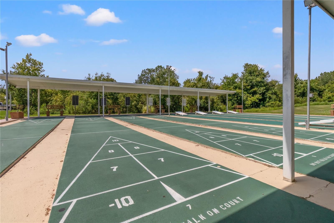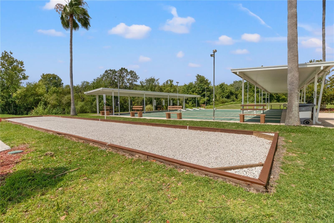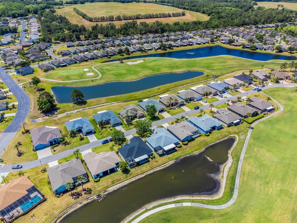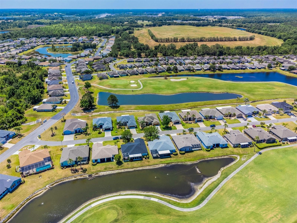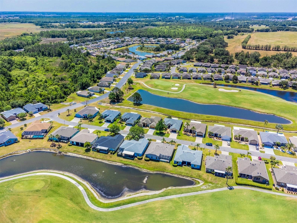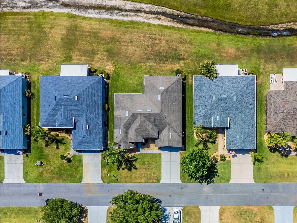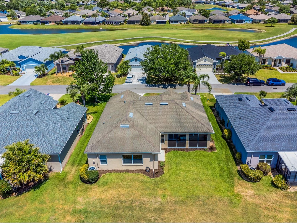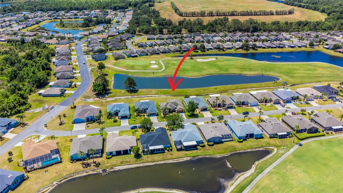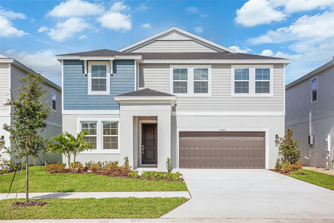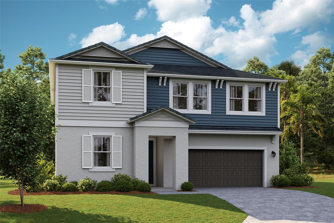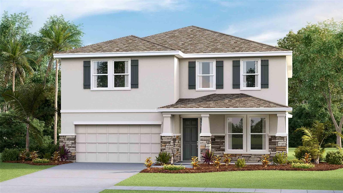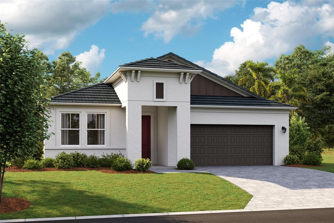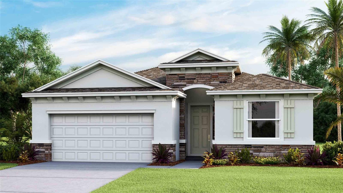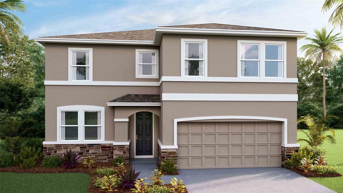PRICED AT ONLY: $450,000
Address: 29432 Coharie Loop, SAN ANTONIO, FL 33576
Description
Florida Living at Its Finest! This beautifully maintained, barely used, 3 bedroom, 2 bath gem sits directly on the golf course and pond, providing breathtaking views of the 16th fairway and green with no rear neighbors to interrupt the tranquility. Brand NEW ROOF 2025 plus Brand NEW WATER HEATER 2025! Only used several months out of the year, this Light, bright and OPEN floorplan is filled with natural light, perfect for relaxing or entertaining in style. Step inside to discover an open, split bedroom floor plan thats perfect for both everyday living and entertaining. The open concept formal living and dining areas flow thru an archway into a spacious kitchen and family room with large windows and double sliders to enjoy the Stunning views of the water with golf course beyond! The kitchen features raised panel oak cabinetry, sleek Granite counters and breakfast bar plus a large walk in pantry and is OPEN to the eat in breakfast nook. The family room features double sliders and oversized windows that frame the peaceful outdoor scenery bringing the outdoors in, all year round. Retreat to the owners suite, offering ample space for a full bedroom set, along with a spa like ensuite bath featuring a garden tub, separate glass enclosed shower, and dual vanities. Secondary bedrooms and bath are located on a separate wing at the opposite side of the home for privacy. Additional highlights include: Indoor laundry room plumbed for a wash tub just off the 2 car garage, 2015 A/C system with updated thermost and 2024 UV light, Low maintenance lot with lawncare included in HOA fees. Additional features include Plantation shutters, WiFi Sprinkler system, Gutters on back, updated ceiling fans, Rock Landscape and quiet belt driven garage door opener plus Screened lanai overlooking pond and golf course! Man guarded gate and Private golf cart friendly streets in this highly sought after 55+ Community of Tampa Bay Golf & Country Club, offering resident owned, resort style amenities for an active lifestyle. All this with NO CDD and HOA fees which include Cable TV with 2 boxes and high speed internet, lawn care plus Access to the 15,000 sq ft clubhouse with game rooms and library, full service restaurant, pub bar/grill resort style heated pool, community center with separate freeform pool, fitness center, billiards room, poker room with card tables, pickleball, tennis, cornhole, shuffleboard, volunteer first responders, and planned social events onsite plus travel excursions! Enjoy 27 holes of golf (18 hole championship + 9 hole par 3), along with a wide range of activities and clubs that make this community a top choice for active adults. Located North of Tampa with easy access to major highways for commute to Ocala, Tampa, Orlando, Wesley Chapel, Airports and the Beaches! Enjoy tranquil mornings, wildlife views, and championship golf right outside your door. This is Florida living at its finest! CALL TODAY!
Property Location and Similar Properties
Payment Calculator
- Principal & Interest -
- Property Tax $
- Home Insurance $
- HOA Fees $
- Monthly -
For a Fast & FREE Mortgage Pre-Approval Apply Now
Apply Now
 Apply Now
Apply Now- MLS#: TB8379280 ( Residential )
- Street Address: 29432 Coharie Loop
- Viewed: 43
- Price: $450,000
- Price sqft: $166
- Waterfront: No
- Year Built: 2006
- Bldg sqft: 2712
- Bedrooms: 3
- Total Baths: 2
- Full Baths: 2
- Garage / Parking Spaces: 2
- Days On Market: 189
- Additional Information
- Geolocation: 28.3034 / -82.3292
- County: PASCO
- City: SAN ANTONIO
- Zipcode: 33576
- Subdivision: Tampa Bay Golf And Tennis Club
- Provided by: REST EASY REALTY POWERED BY SELLSTATE
- Contact: Gina Marie Holm
- 813-444-8989

- DMCA Notice
Features
Building and Construction
- Covered Spaces: 0.00
- Exterior Features: Lighting, Rain Gutters, Sidewalk, Sliding Doors
- Flooring: Carpet, Ceramic Tile
- Living Area: 2057.00
- Roof: Shingle
Land Information
- Lot Features: In County, Landscaped, On Golf Course, Paved, Private
Garage and Parking
- Garage Spaces: 2.00
- Open Parking Spaces: 0.00
- Parking Features: Driveway, Garage Door Opener
Eco-Communities
- Water Source: Public
Utilities
- Carport Spaces: 0.00
- Cooling: Central Air
- Heating: Central, Electric
- Pets Allowed: Breed Restrictions, Yes
- Sewer: Public Sewer
- Utilities: BB/HS Internet Available, Cable Available, Cable Connected, Electricity Connected, Phone Available, Public, Sewer Connected, Water Connected
Amenities
- Association Amenities: Cable TV, Clubhouse, Fence Restrictions, Fitness Center, Gated, Golf Course, Pickleball Court(s), Recreation Facilities, Shuffleboard Court, Spa/Hot Tub, Tennis Court(s), Vehicle Restrictions
Finance and Tax Information
- Home Owners Association Fee Includes: Cable TV, Common Area Taxes, Pool, Internet, Management, Private Road, Recreational Facilities
- Home Owners Association Fee: 269.00
- Insurance Expense: 0.00
- Net Operating Income: 0.00
- Other Expense: 0.00
- Tax Year: 2024
Other Features
- Appliances: Dishwasher, Disposal, Dryer, Electric Water Heater, Microwave, Range, Refrigerator, Washer
- Association Name: TBGCC HOA - Debi Ramos
- Association Phone: 352.588.0059
- Country: US
- Interior Features: Ceiling Fans(s), Eat-in Kitchen, High Ceilings, Kitchen/Family Room Combo, Living Room/Dining Room Combo, Open Floorplan, Split Bedroom, Stone Counters, Window Treatments
- Legal Description: TAMPA BAY GOLF AND TENNIS CLUB PHASE VB PB 55 PG 023 LOT 118 OR 8824 PG 3288
- Levels: One
- Area Major: 33576 - San Antonio
- Occupant Type: Owner
- Parcel Number: 17-25-20-0070-00000-1180
- Style: Florida
- View: Golf Course, Water
- Views: 43
- Zoning Code: MPUD
Nearby Subdivisions
2san
Al Mar Acres Ph 1
Meadow View
Medley At Mirada
Mirada
Mirada Active Adult
Mirada Active Adult
Mirada Active Adult Ph 1a 1 C
Mirada Active Adult Ph 1a 1c
Mirada Active Adult Ph 1b
Mirada Active Adult Ph 1e
Mirada Active Adult Ph 1f
Mirada Active Adult Ph 2b
Mirada Parcel 1
Mirada Parcel 4
Mirada Ph 2 Pcl 4
Mirada Prcl 171
Mirada Prcl 172
Mirada Prcl 191
Mirada Prcl 2
Mirada Prcl 202
Mirada Prcl 222
Mirada Prcl 5
Miradaactive Adult
Miranda Prcl 191
Oak Glen
San Angela Gardens
San Ann
San Antonio
Tampa Bay Golf Tennis Club
Tampa Bay Golf Tennis Club Ph
Tampa Bay Golf & Tennis Club
Tampa Bay Golf And Tennis Club
Tampa Bay Golf Tennis Club
Tampa Bay Golf Tennis Club Ph
Tampa Bay Golftennis Clb Ph V
Thompson Sub
Unrecorded
Woodridge
Similar Properties
Contact Info
- The Real Estate Professional You Deserve
- Mobile: 904.248.9848
- phoenixwade@gmail.com
