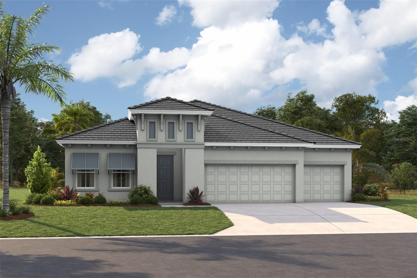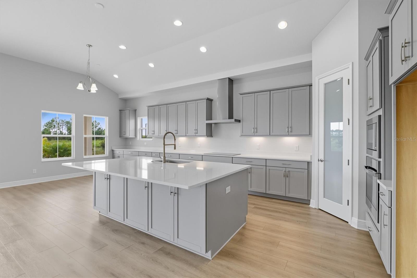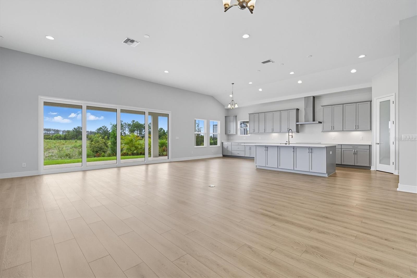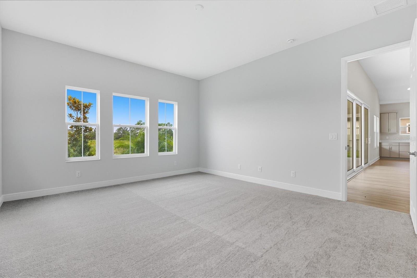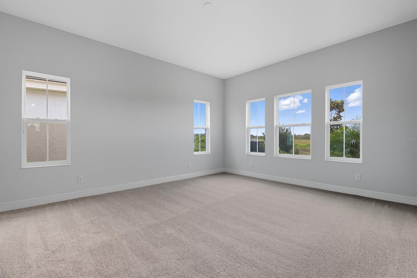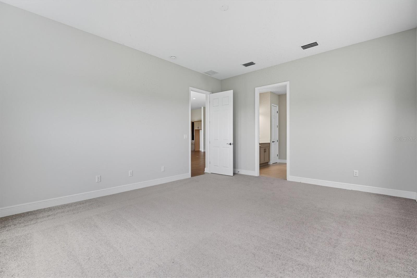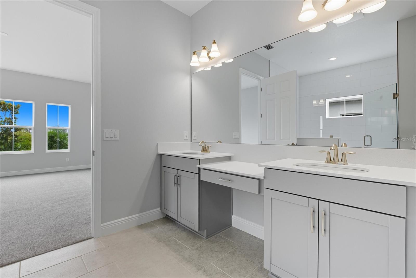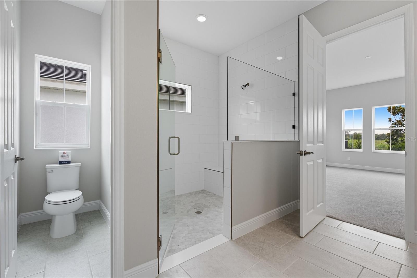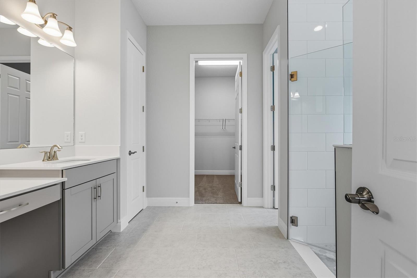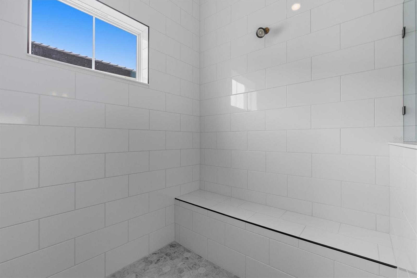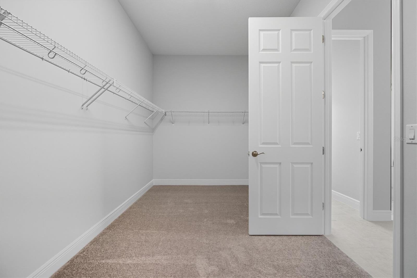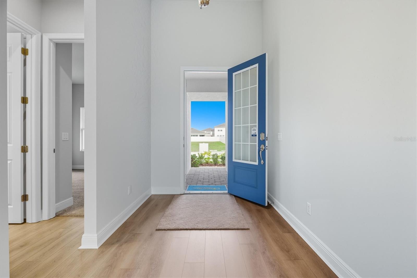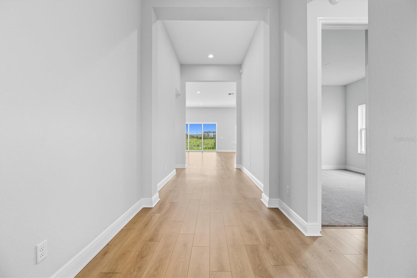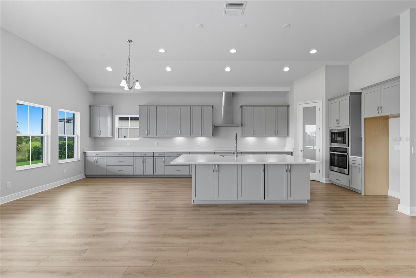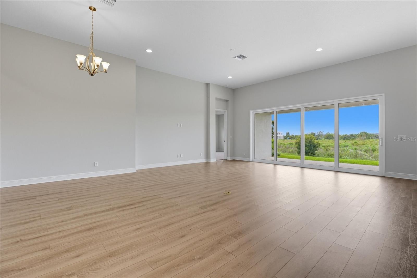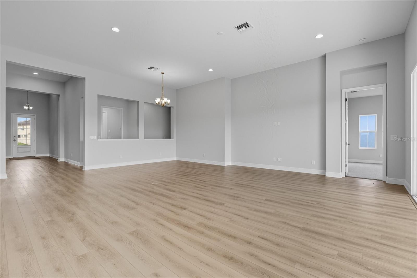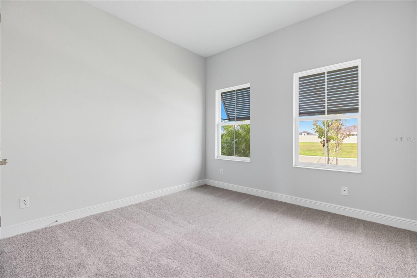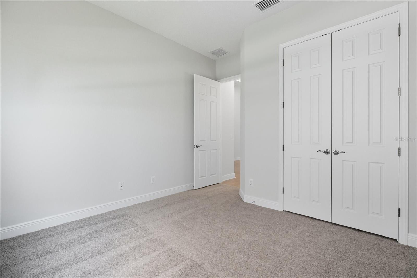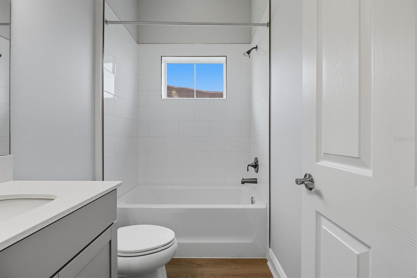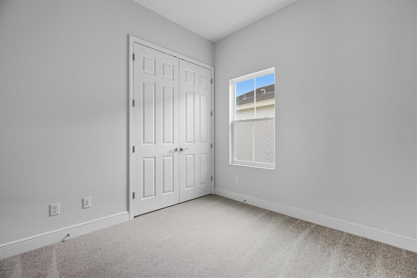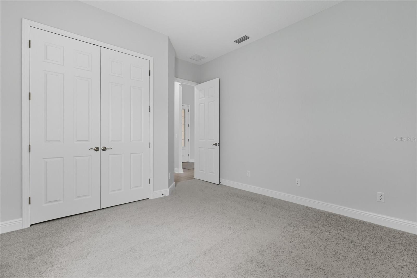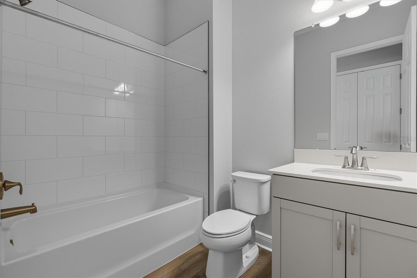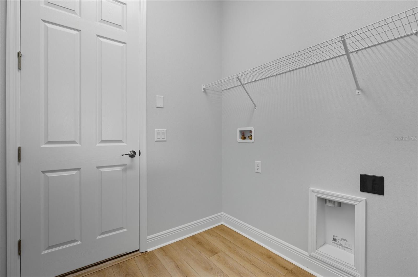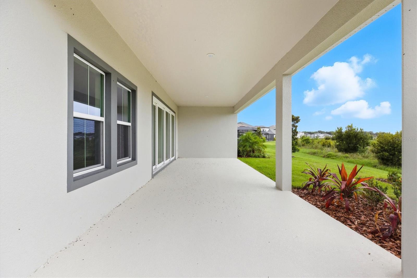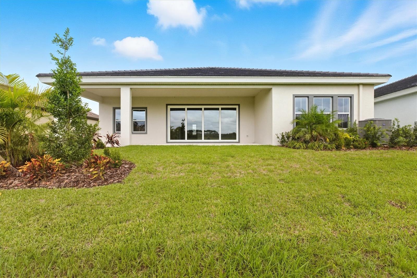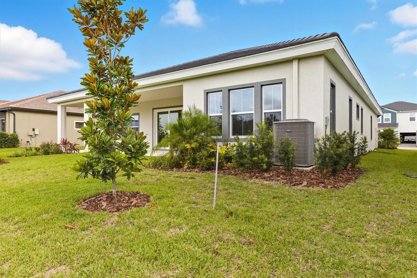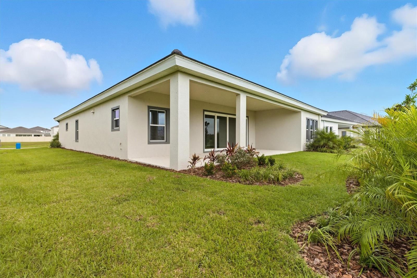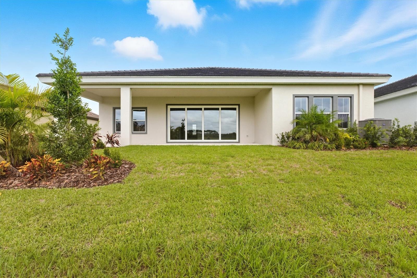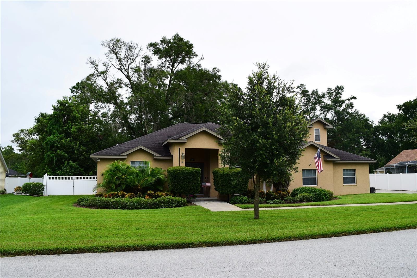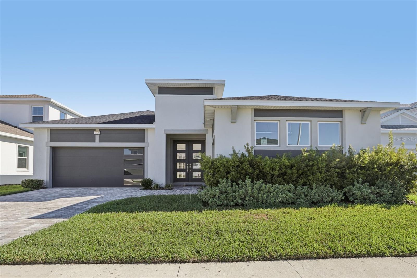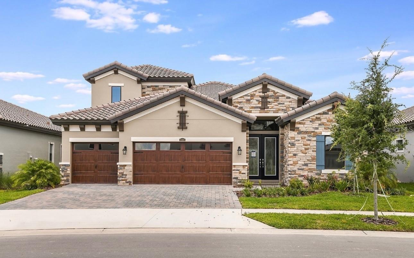PRICED AT ONLY: $699,990
Address: 10321 Surrey Rose Drive, SAN ANTONIO, FL 33576
Description
This Biscayne I is Ready Now! This home features Sonoma Duraform Stone cabinets, Frost Whte MSI Quartz counter tops, Polaris Plus LVP flooring, and more. The Biscayne is a wonderful open living floorplan, while providing seclusion for the owners retreat and secondary bedrooms. The heart of the home is the combined grand room, gourmet kitchen and casual dining with access to the outdoor living with its large covered lanai. Further, the 12 foot ceilings in the foyer, grand room and kitchen complement the open design. The owners retreat features walk in closets and a luxurious master bath with garden tub and walk in shower. This flexible floorplan offers you a variety of options including formal dining or den, pool bath, sunroom and extended lanai. Located in fast growing Pasco County, Mirada homebuyers soon will enjoy a unique 15 acre man made lagoon, the largest in the country! Mirada Lagoon connects residents with an amazing beach environment right in their own community to swim, kayak, paddle board and relax. The communitys multi modal paths conveniently connect neighborhoods to additional amenities like tot lots and dog parks. Nearby services include the Mirada Publix and access to the brand new Kirkland Ranch Academy of Innovation, opening in 2023. From high speed actionincluding super fast ULTRAFi Wifi to leisurely strolling or floating, at Mirada you can live life to the fullest. Images shown are for illustrative purposes only and may differ from actual home.
Property Location and Similar Properties
Payment Calculator
- Principal & Interest -
- Property Tax $
- Home Insurance $
- HOA Fees $
- Monthly -
For a Fast & FREE Mortgage Pre-Approval Apply Now
Apply Now
 Apply Now
Apply Now- MLS#: TB8382312 ( Residential )
- Street Address: 10321 Surrey Rose Drive
- Viewed: 125
- Price: $699,990
- Price sqft: $190
- Waterfront: No
- Year Built: 2025
- Bldg sqft: 3686
- Bedrooms: 4
- Total Baths: 3
- Full Baths: 3
- Garage / Parking Spaces: 3
- Days On Market: 183
- Additional Information
- Geolocation: 28.3067 / -82.3048
- County: PASCO
- City: SAN ANTONIO
- Zipcode: 33576
- Subdivision: Mirada
- Elementary School: San Antonio PO
- Middle School: Pasco Middle PO
- High School: Pasco High PO
- Provided by: HOMES BY WESTBAY REALTY
- Contact: Scott Teal
- 813-438-3838

- DMCA Notice
Features
Building and Construction
- Builder Model: Biscayne I
- Builder Name: HOMES BY WESTBAY
- Covered Spaces: 0.00
- Exterior Features: Sliding Doors
- Flooring: Carpet, Luxury Vinyl
- Living Area: 2562.00
- Roof: Tile
Property Information
- Property Condition: Completed
School Information
- High School: Pasco High-PO
- Middle School: Pasco Middle-PO
- School Elementary: San Antonio-PO
Garage and Parking
- Garage Spaces: 3.00
- Open Parking Spaces: 0.00
Eco-Communities
- Water Source: Public
Utilities
- Carport Spaces: 0.00
- Cooling: Central Air
- Heating: Central
- Pets Allowed: Yes
- Sewer: Public Sewer
- Utilities: Electricity Connected
Finance and Tax Information
- Home Owners Association Fee: 249.00
- Insurance Expense: 0.00
- Net Operating Income: 0.00
- Other Expense: 0.00
- Tax Year: 2024
Other Features
- Appliances: Dishwasher, Disposal, Microwave, Range
- Association Name: Rachel Welborn
- Association Phone: 813.533.2950
- Country: US
- Interior Features: High Ceilings, In Wall Pest System, Open Floorplan, Stone Counters, Walk-In Closet(s)
- Legal Description: MIRADA PARCEL 15B-1 PB 93 PG 129 BLOCK 30 LOT 6
- Levels: One
- Area Major: 33576 - San Antonio
- Occupant Type: Vacant
- Parcel Number: 16-25-20-0210-03000-0060
- Views: 125
- Zoning Code: RESI
Nearby Subdivisions
2san
Al Mar Acres Ph 1
Meadow View
Medley At Mirada
Mirada
Mirada Active Adult
Mirada Active Adult
Mirada Active Adult Ph 1a 1 C
Mirada Active Adult Ph 1a 1c
Mirada Active Adult Ph 1b
Mirada Active Adult Ph 1e
Mirada Active Adult Ph 1f
Mirada Active Adult Ph 2b
Mirada Parcel 1
Mirada Parcel 4
Mirada Ph 2 Pcl 4
Mirada Prcl 171
Mirada Prcl 172
Mirada Prcl 191
Mirada Prcl 2
Mirada Prcl 202
Mirada Prcl 222
Mirada Prcl 5
Miradaactive Adult
Miranda Prcl 191
Oak Glen
San Angela Gardens
San Ann
San Antonio
Tampa Bay Golf Tennis Club
Tampa Bay Golf Tennis Club Ph
Tampa Bay Golf & Tennis Club
Tampa Bay Golf And Tennis Club
Tampa Bay Golf Tennis Club
Tampa Bay Golf Tennis Club Ph
Tampa Bay Golftennis Clb Ph V
Thompson Sub
Unrecorded
Woodridge
Similar Properties
Contact Info
- The Real Estate Professional You Deserve
- Mobile: 904.248.9848
- phoenixwade@gmail.com
