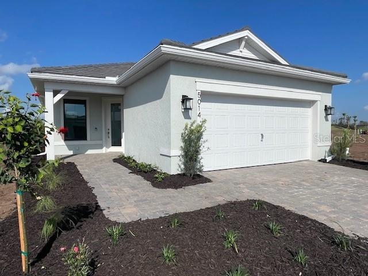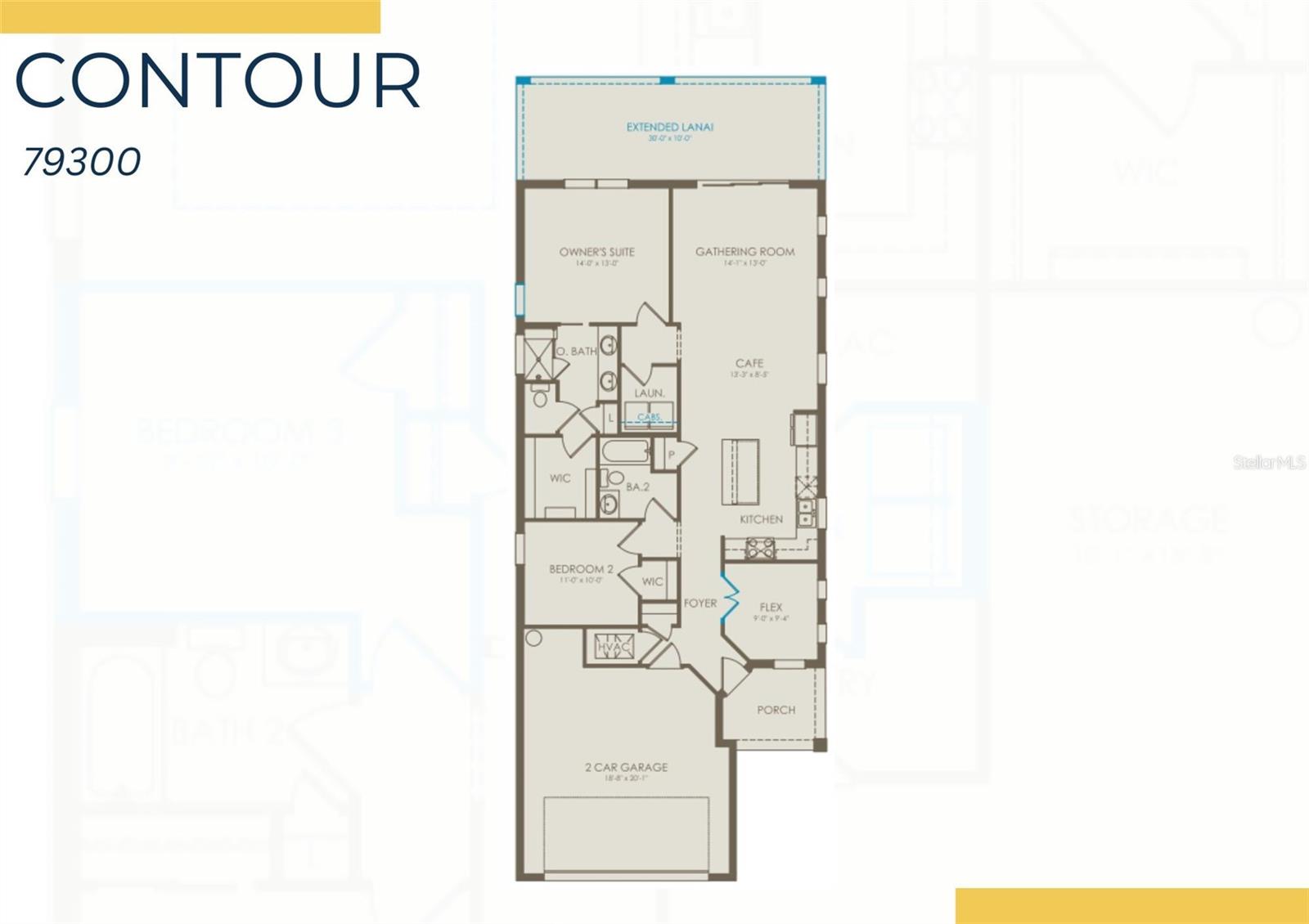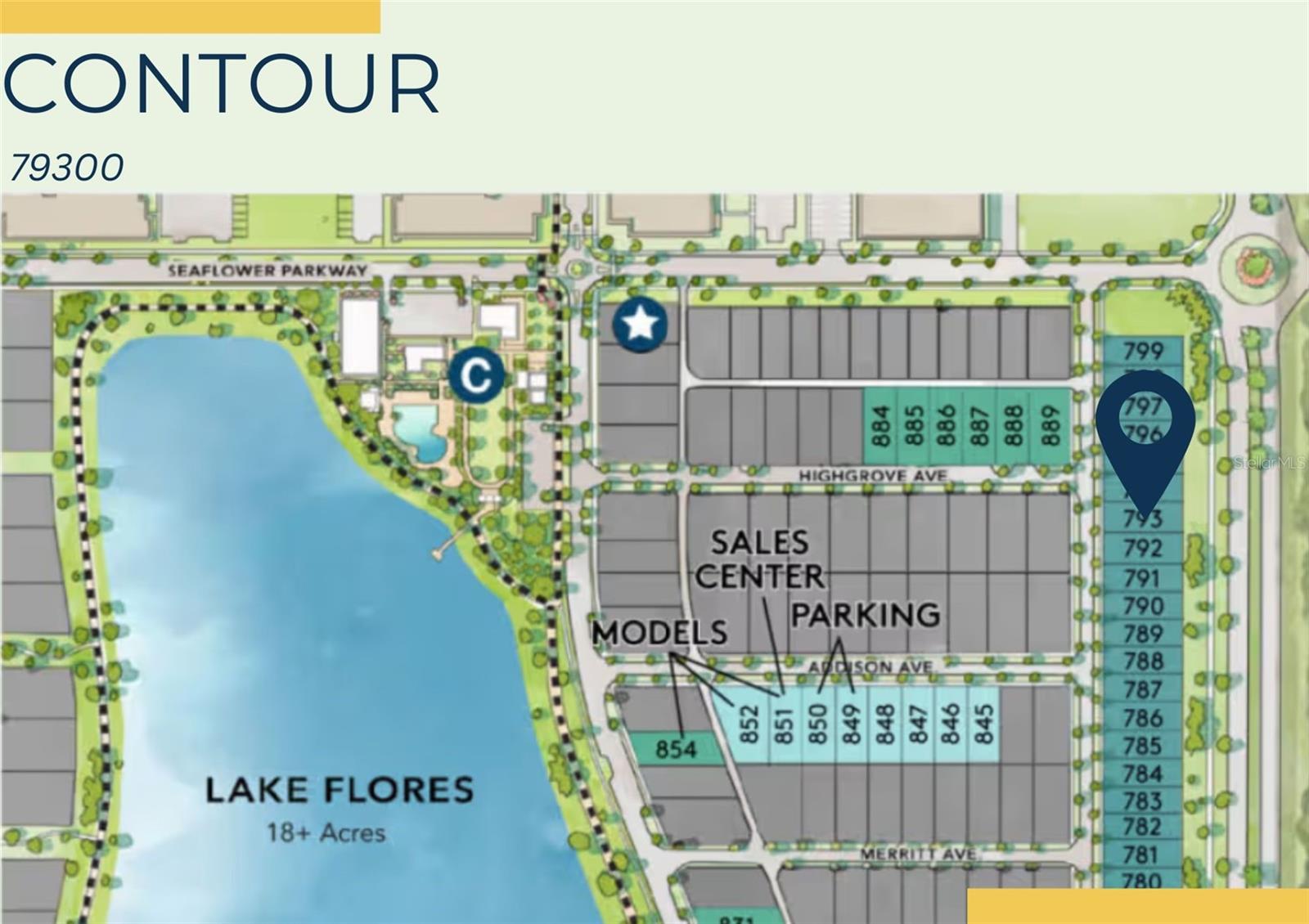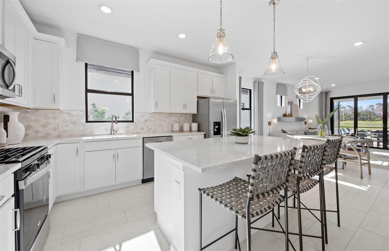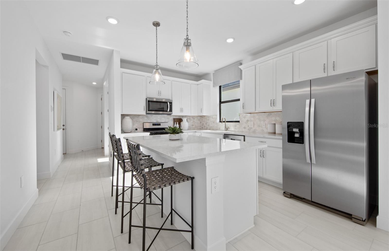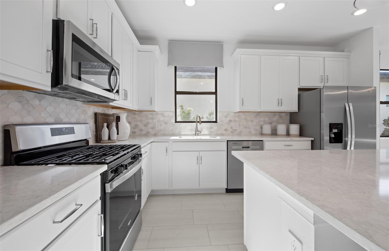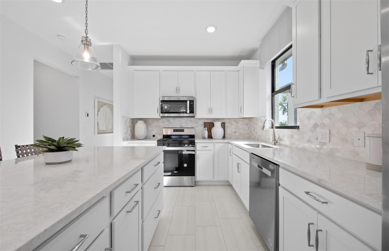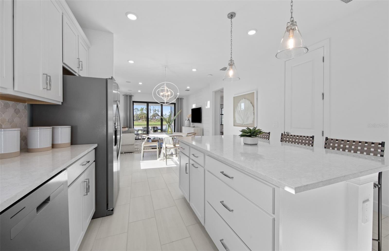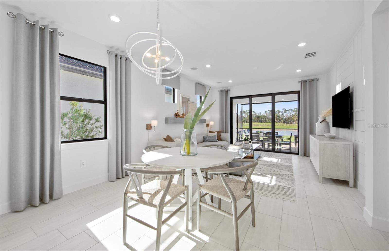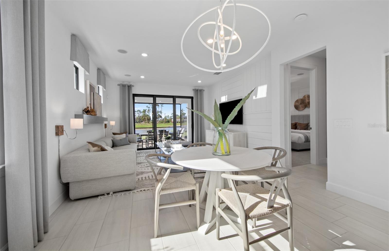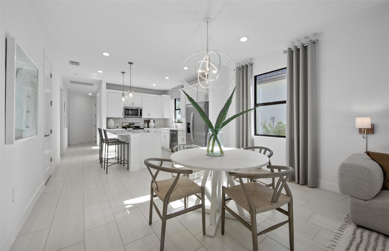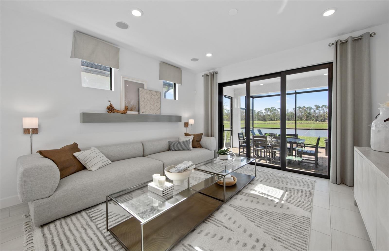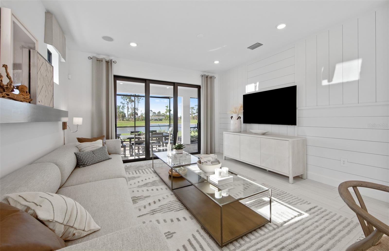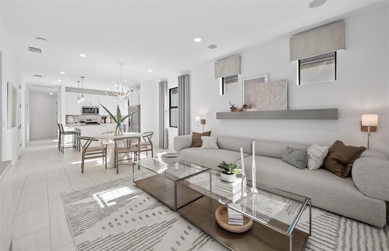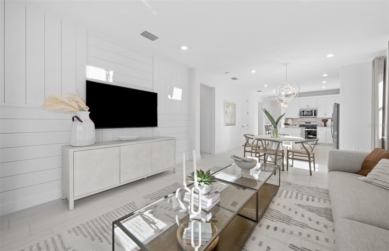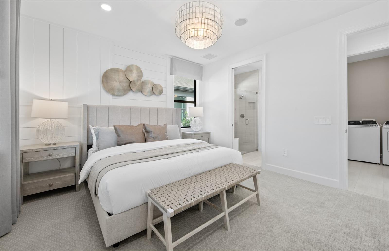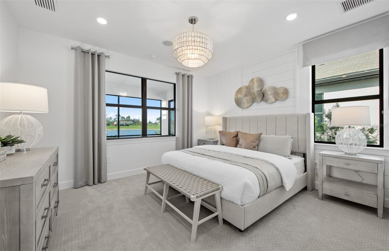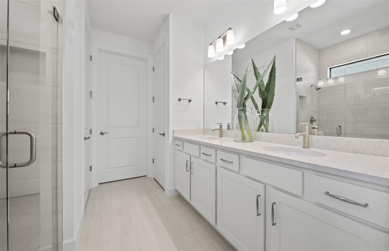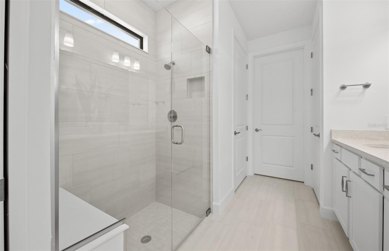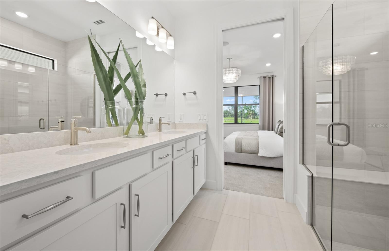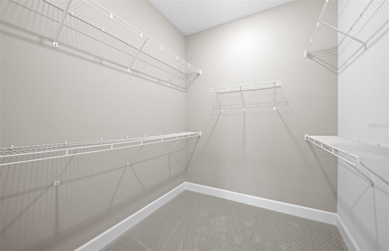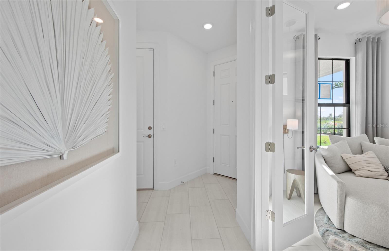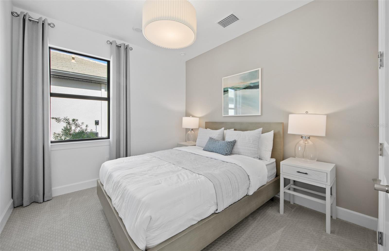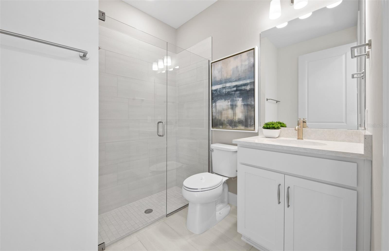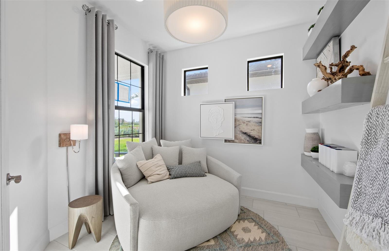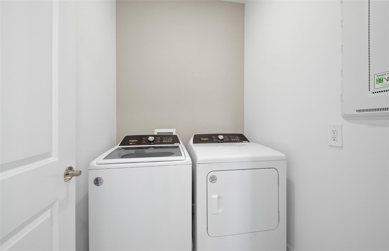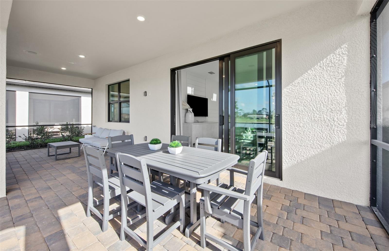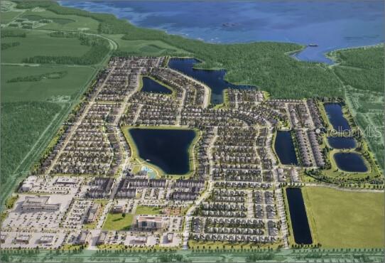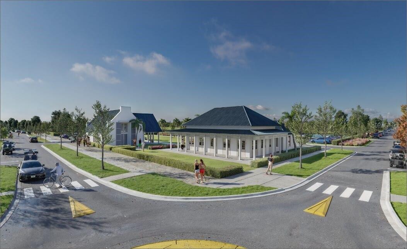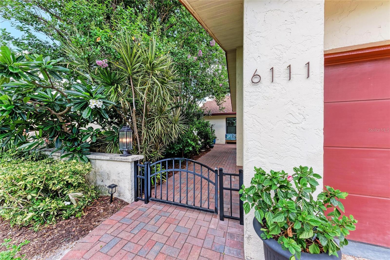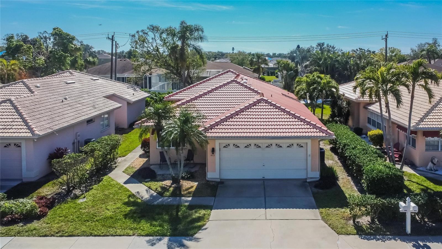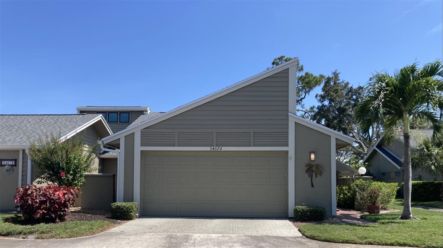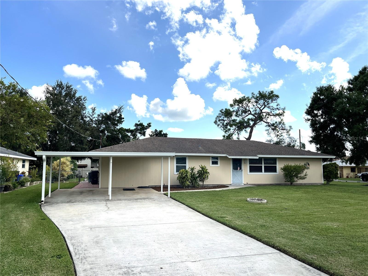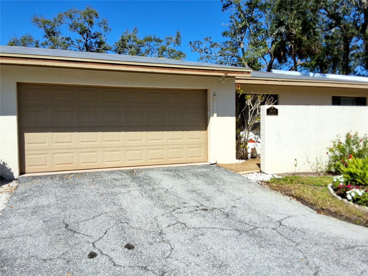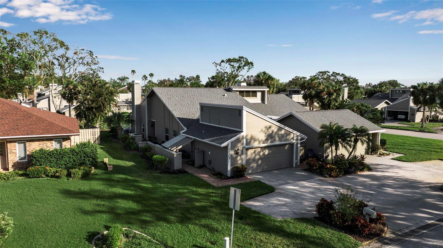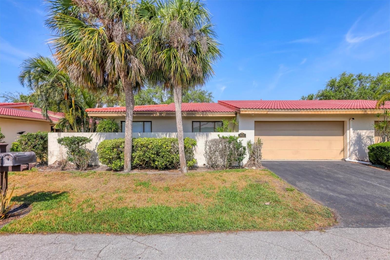PRICED AT ONLY: $425,000
Address: 4531 Gardner Street, BRADENTON, FL 34210
Description
Under Construction. Coming this July, this beautifully upgraded Contour model will be ready for move in and offers the perfect blend of comfort and style with 2 bedrooms, 2 bathrooms, and a versatile den. Thoughtfully designed, this home features modern white upgraded cabinets with quartz countertops, tile flooring throughout, and KitchenAid appliances to elevate your culinary experience. The 8' interior doors, 5" upgraded baseboards, and epoxy finished garage with utility sink add a polished touch, while practical upgrades like the tankless water heater, impact resistant doors and windows, and laundry room cabinetry provide convenience and peace of mind. Extend your living space outdoors with the extended covered lanai, ideal for relaxing or entertaining. Located in the master planned community of SeaFlower in southwest Bradenton, FL, this home offers more than just beautiful designits part of a vibrant coastal lifestyle. Centered around a 19 acre lake with parks and trails, SeaFlower features resort style amenities at The Garden Club, including a pool, fitness center, pickleball courts, and more. Residents will enjoy pocket parks, dog parks, and a future Village Center with a Publix, shops, restaurants, and gathering spaces. Just over 3 miles from Anna Maria Island and close to Longboat Key, St. Armands Circle, and LECOM Park, the location blends natural beauty, convenience, and recreation. Photo is from a furnished model. Options for this home may vary.
Property Location and Similar Properties
Payment Calculator
- Principal & Interest -
- Property Tax $
- Home Insurance $
- HOA Fees $
- Monthly -
For a Fast & FREE Mortgage Pre-Approval Apply Now
Apply Now
 Apply Now
Apply Now- MLS#: TB8382773 ( Residential )
- Street Address: 4531 Gardner Street
- Viewed: 82
- Price: $425,000
- Price sqft: $191
- Waterfront: No
- Year Built: 2025
- Bldg sqft: 2230
- Bedrooms: 2
- Total Baths: 2
- Full Baths: 2
- Garage / Parking Spaces: 2
- Days On Market: 169
- Additional Information
- Geolocation: 27.476 / -82.5826
- County: MANATEE
- City: BRADENTON
- Zipcode: 34210
- Subdivision: Seaflower Ph I Subph Ia And Ib
- Provided by: PULTE REALTY INC
- Contact: Dan Wenstrom
- 561-206-1417

- DMCA Notice
Features
Building and Construction
- Builder Model: Contour
- Builder Name: Pulte Homes
- Covered Spaces: 0.00
- Exterior Features: Lighting, Rain Gutters, Sliding Doors
- Flooring: Tile
- Living Area: 1405.00
- Roof: Tile
Property Information
- Property Condition: Under Construction
Land Information
- Lot Features: Paved
Garage and Parking
- Garage Spaces: 2.00
- Open Parking Spaces: 0.00
- Parking Features: Garage Door Opener
Eco-Communities
- Water Source: Public
Utilities
- Carport Spaces: 0.00
- Cooling: Central Air
- Heating: Heat Pump
- Pets Allowed: Breed Restrictions, Number Limit
- Sewer: Public Sewer
- Utilities: Cable Connected, Electricity Connected, Natural Gas Available, Public, Sprinkler Recycled
Amenities
- Association Amenities: Clubhouse, Fitness Center, Gated, Pickleball Court(s), Pool, Recreation Facilities
Finance and Tax Information
- Home Owners Association Fee Includes: Pool, Maintenance Grounds, Recreational Facilities, Security
- Home Owners Association Fee: 899.34
- Insurance Expense: 0.00
- Net Operating Income: 0.00
- Other Expense: 0.00
- Tax Year: 2025
Other Features
- Appliances: Dishwasher, Disposal, Dryer, Gas Water Heater, Microwave, Range, Refrigerator, Tankless Water Heater, Washer
- Association Name: Castle Management Group
- Country: US
- Interior Features: In Wall Pest System, Open Floorplan, Primary Bedroom Main Floor, Solid Surface Counters, Split Bedroom, Walk-In Closet(s)
- Legal Description: LOT 793 SEAFLOWER PH I SUBPHS IA & IB-1 PI#51645.1250/9
- Levels: One
- Area Major: 34210 - Bradenton
- Occupant Type: Vacant
- Parcel Number: 5164512509
- Style: Coastal
- View: Park/Greenbelt, Trees/Woods
- Views: 82
- Zoning Code: PD-MU
Nearby Subdivisions
Academy Resort Lodge
Aqua Lagoon
Bay Beach
Bay Beach Continued
Bay Lake Estates Ph I
Bay Lake Estates Ph Ii
Bollettieri Resort Villas Xii
Casco Dorado
Conquistador Bayside
Coral Shores
Coral Shores East
Five Lakes 1 1c
Garden Villas At Wild Oak Bay
Glenn Lakes Ph 1a
Glenn Lakes Ph 3
Gulf Trail Ranches
Highland Lakes
Lakebridge
Lakebridge Ph Ii Iii
Lakebridge South Ph A B
Legends Bay
Mount Vernon Ph 1b
Palm Court
Palma Sola Harbour Sec 1
Palma Sola Harbour Sec 3
Racquet Club Villas Amd
Sagamore Estates
San Remo Shores
Seaflower
Seaflower Ph I Subph Ia And Ib
Shorewalk
Shorewalk Bath Tennis Club 13
Shorewalk Bath Tennis Club 14
Shorewalk Bath Tennis Club 17
Shorewalk Bath Tennis Club 20
Shorewalk Bath Tennis Club 21
Shorewalk Bath Tennis Club 27
Shorewalk Bath Tennis Club 3
Shorewalk Bath Tennis Club 5
Shorewalk Bath & Tennis Club 5
The Greens At El Conquistador
The Palms At Shorewalk
The Villas At El Conquistador
The Villas At Wild Oak Bay I I
The Villas At Wild Oak Bay Iv
Timber Creek One
Turnberry Woods At Conquistado
Twin Isles Estates
Similar Properties
Contact Info
- The Real Estate Professional You Deserve
- Mobile: 904.248.9848
- phoenixwade@gmail.com
