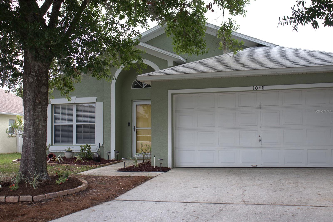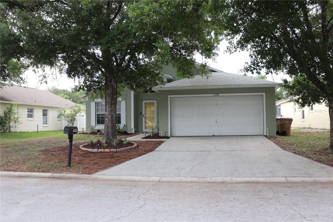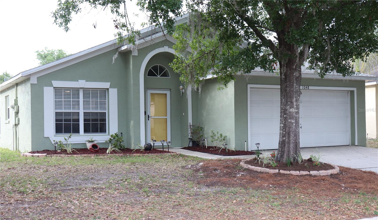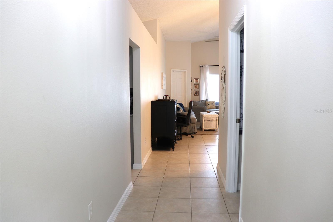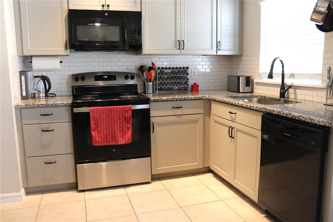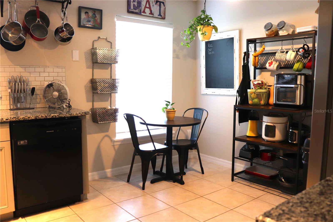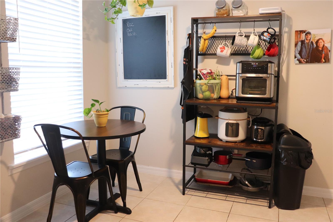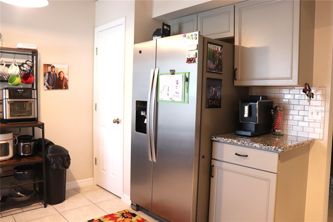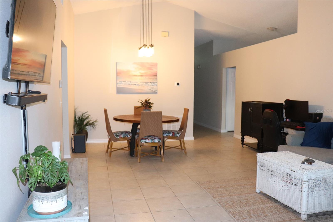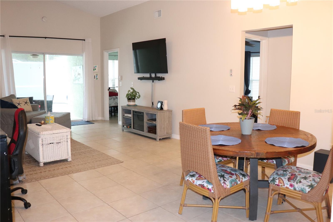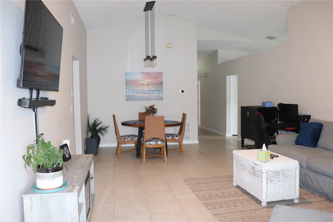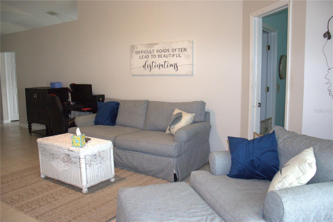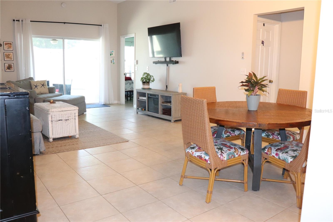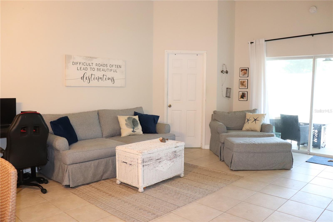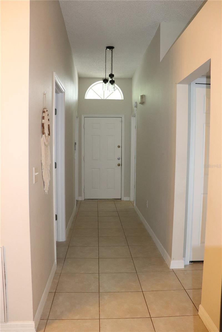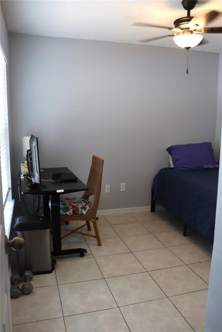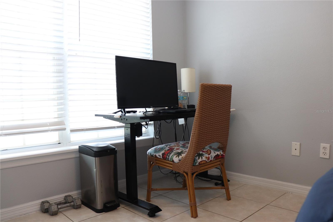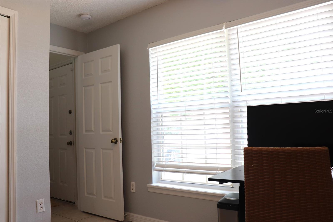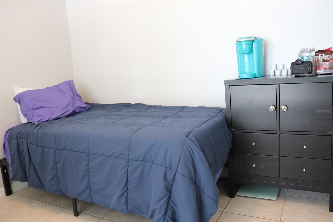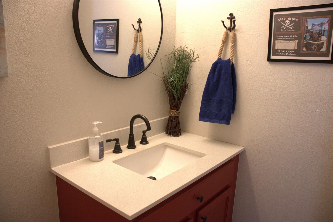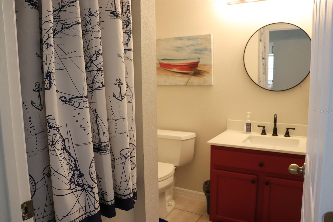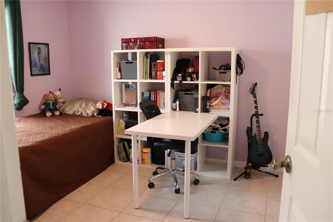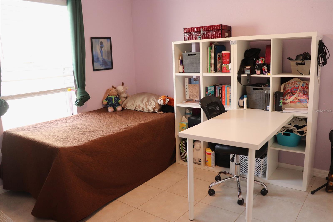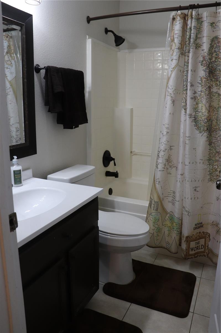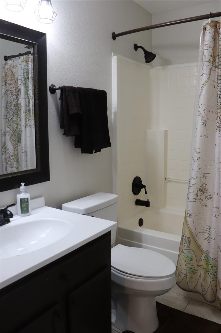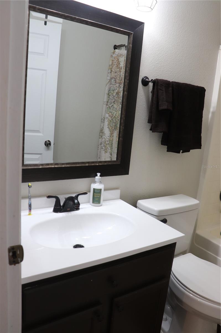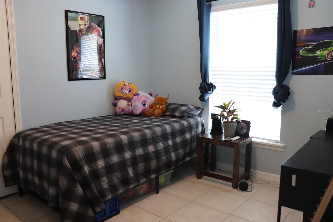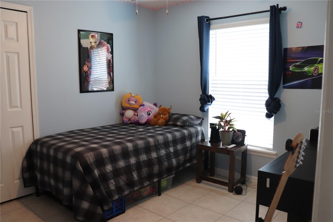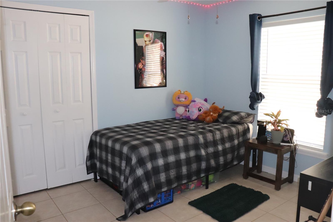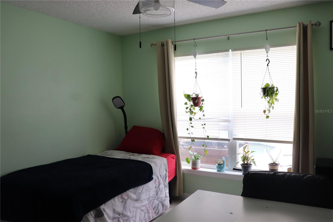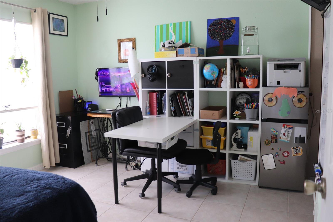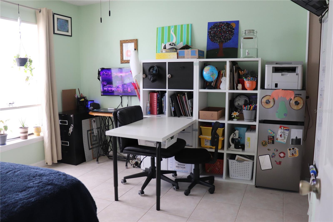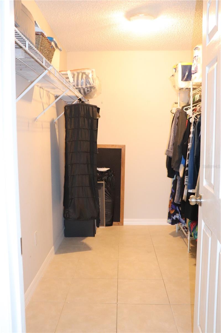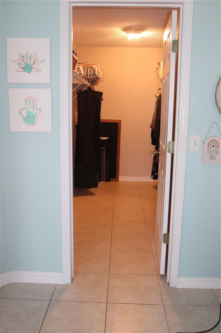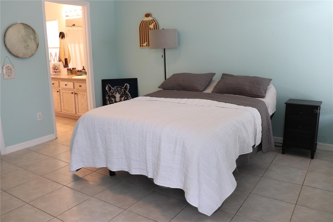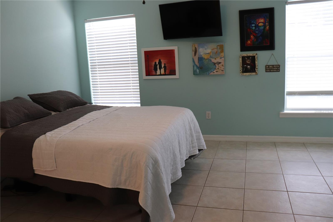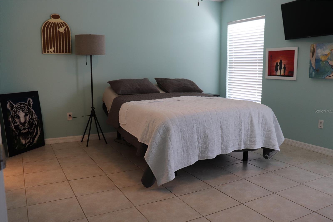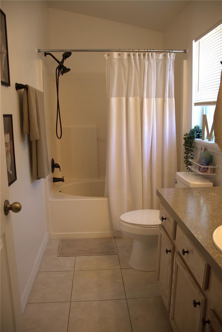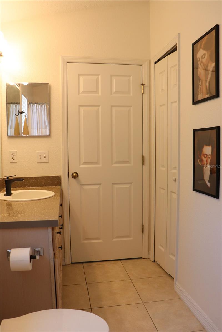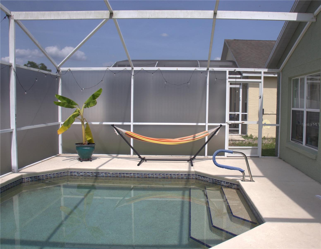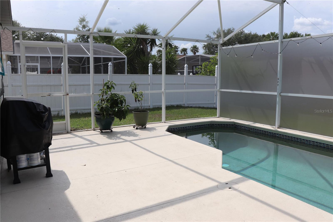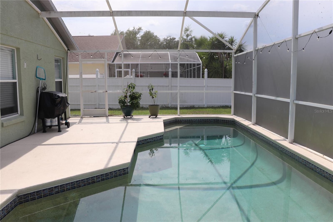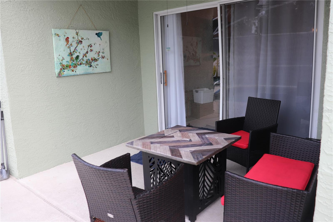PRICED AT ONLY: $410,000
Address: 1048 Winding Water Way, CLERMONT, FL 34714
Description
Fantastic Pool Home in Prime Location! Welcome to your dream home in the highly desirable Clear Creek subdivision! This beautifully maintained 5 bedroom, 2.5 bath pool home is ready for new owners. Enjoy comfort, space, and upgrades throughout this spacious property. 5 Bedrooms | 2.5 Bathrooms, Private Screened In Pool & Covered Patio Great for relaxing or entertaining, Porcelain Tile Flooring throughout Stylish and easy to maintain, Attached 2 Car Garage. Recent Upgrades Include: Roof (2020), Kitchen Cabinets and Countertops (2022), AC Unit (2024), Dishwasher 2024, Washer/Dryer Stays. Extras You'll Love: Convenient access to local shopping, dining, and attractions.
Property Location and Similar Properties
Payment Calculator
- Principal & Interest -
- Property Tax $
- Home Insurance $
- HOA Fees $
- Monthly -
For a Fast & FREE Mortgage Pre-Approval Apply Now
Apply Now
 Apply Now
Apply Now- MLS#: TB8387867 ( Residential )
- Street Address: 1048 Winding Water Way
- Viewed: 41
- Price: $410,000
- Price sqft: $189
- Waterfront: No
- Year Built: 1998
- Bldg sqft: 2166
- Bedrooms: 5
- Total Baths: 3
- Full Baths: 2
- 1/2 Baths: 1
- Garage / Parking Spaces: 2
- Days On Market: 154
- Additional Information
- Geolocation: 28.3618 / -81.6681
- County: LAKE
- City: CLERMONT
- Zipcode: 34714
- Subdivision: Clear Creek Ph One Sub
- High School: East Ridge High
- Provided by: HOMECOIN.COM
- Contact: Jonathan Minerick
- 888-400-2513

- DMCA Notice
Features
Building and Construction
- Covered Spaces: 0.00
- Exterior Features: Sliding Doors
- Flooring: Tile
- Living Area: 1660.00
- Roof: Shingle
Property Information
- Property Condition: Completed
Land Information
- Lot Features: City Limits, Paved
School Information
- High School: East Ridge High
Garage and Parking
- Garage Spaces: 2.00
- Open Parking Spaces: 0.00
- Parking Features: Driveway, Garage Door Opener, Ground Level
Eco-Communities
- Pool Features: In Ground, Screen Enclosure
- Water Source: Public
Utilities
- Carport Spaces: 0.00
- Cooling: Central Air
- Heating: Central, Electric, Exhaust Fan, Heat Pump
- Pets Allowed: Yes
- Sewer: Public Sewer
- Utilities: Cable Available, Electricity Connected, Fiber Optics, Sewer Connected, Water Connected
Finance and Tax Information
- Home Owners Association Fee: 185.64
- Insurance Expense: 0.00
- Net Operating Income: 0.00
- Other Expense: 0.00
- Tax Year: 2024
Other Features
- Appliances: Dishwasher, Disposal, Dryer, Electric Water Heater, Exhaust Fan, Microwave, Range, Refrigerator, Washer
- Association Name: LISA THOMAS
- Association Phone: (352)243-4595
- Country: US
- Interior Features: Ceiling Fans(s), Eat-in Kitchen, High Ceilings, Living Room/Dining Room Combo, Open Floorplan, Primary Bedroom Main Floor, Stone Counters, Thermostat, Vaulted Ceiling(s), Walk-In Closet(s)
- Legal Description: CLEAR CREEK PHASE ONE SUB LOT 28 PB 40 PG 57-58 ORB 6032 PG 2095
- Levels: One
- Area Major: 34714 - Clermont
- Occupant Type: Owner
- Parcel Number: 25-24-26-0300-000-02800
- Style: Florida
- Views: 41
- Zoning Code: PUD
Nearby Subdivisions
Acreage & Unrec
Cagan Crossing
Cagan Crossing East
Cagan Crossings
Cagan Crossings East
Cagan Crossings Eastphase 2
Cagan Xings East
Citrus Highlands Ph I Sub
Citrus Hlnds Ph 2
Clear Creek
Clear Creek Ph 02
Clear Creek Ph One Sub
Eagleridge Ph 02
Eagleridge Ph Ii
Glenbrook
Glenbrook Ph Ii Sub
Glenbrook Sub
Greater Groves Ph 01
Greater Groves Ph 02 Tr A
Greater Groves Ph 04
Greater Groves Ph 07
Greater Lakes Ph 01
Greater Lakes Ph 3
Greater Lakes Ph 4
Greengrove Estates
High Grove
High Grove Un 2
High Grove Unit 01 Lt 01 Pb 50
Mission Park
Mission Park Ph Ii Sub
Mission Park Ph Iii Sub
Monte Vista Park Farms
None
Not Applicable
Orange Tree Ph 02 Lt 201
Orange Tree Ph 04 Lt 401 Being
Orange Tree Ph 06
Orange Tree Ph 4
Outdoor Resorts America
Outdoor Resorts At Orlando
Outdoor Resorts Of America
Palms At Serenoa
Palms At Serenoa Ph 4
Palms/serenoa Ph 4
Palmsserenoa Ph 3
Palmsserenoa Ph 4
Parkside Trails
Postal Groves
Resi
Ridgeview
Ridgeview Ph 1
Ridgeview Ph 2
Ridgeview Ph 3
Ridgeview Ph 4
Ridgeview Phase 5
Sanctuary
Sanctuary Phase 1b
Sanctuary Phase 4
Sawgrass Bay
Sawgrass Bay Ph 1a
Sawgrass Bay Ph 1b
Sawgrass Bay Ph 2b
Sawgrass Bay Ph 3b
Sawgrass Bay Phase 2
Sawgrass Bay Phase 2b
Sawgrass Bay Phase 2c
Serenoa
Serenoa Lakes
Serenoa Lakes Ph 1
Serenoa Lakes Ph 2
Serenoa Lakes Phase 2
Serenoa Village
Serenoa Village 1 Ph 1a-1
Serenoa Village 1 Ph 1a1
Serenoa Village 1 Ph 1a2
Serenoa Village 1 Ph 1b1
Serenoa Village 1 Phase 1
Serenoa Village 2 Ph 1b2replat
Serenoa Village 2 Phase 1b2
Serenoa Vllage 2 Ph Jb1
Silver Creek Sub
Sunrise Lakes Ph I Sub
Sunrise Lakes Ph Iii Sub
The Sanctuary
Tradds Landing Lt 01 Pb 51 Pg
Tropical Winds Sub
Wellness Rdg Ph 1
Wellness Rdg Ph 1a
Wellness Rdg Ph 1b
Wellness Ridge
Wellness Way 32s
Wellness Way 40s
Wellness Way 50s
Wellness Way 60s
Weston Hills Sub
Windsor Cay
Windsor Cay Ph 1
Windsor Cay Phase 1
Woodridge
Woodridge Ph 01
Contact Info
- The Real Estate Professional You Deserve
- Mobile: 904.248.9848
- phoenixwade@gmail.com
