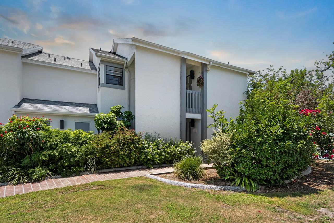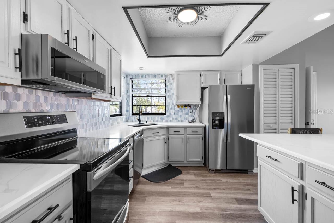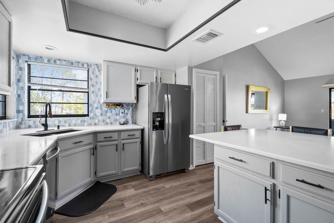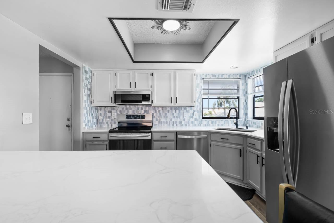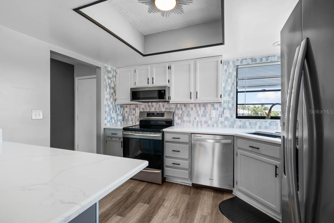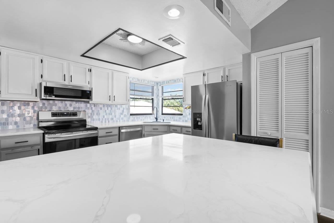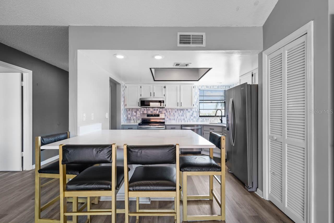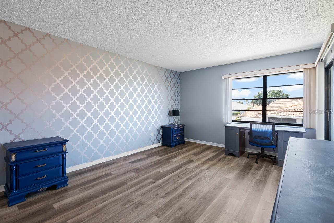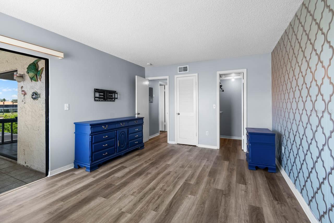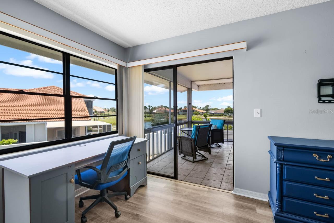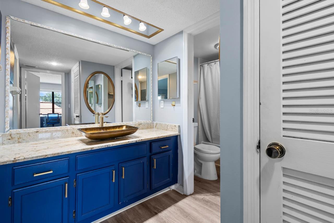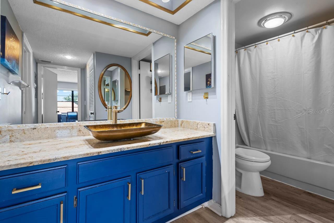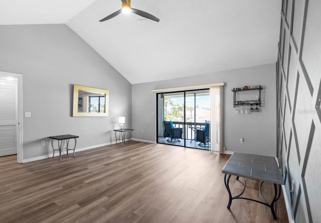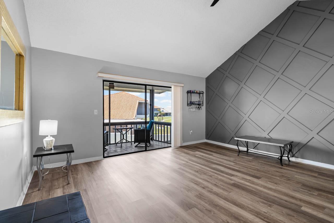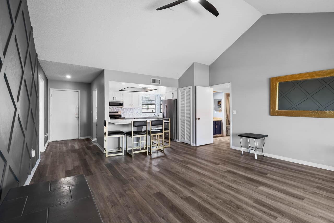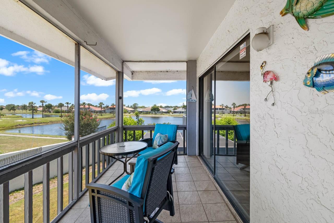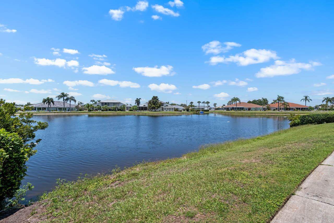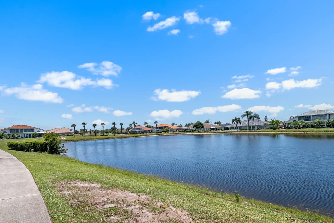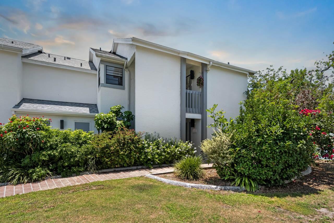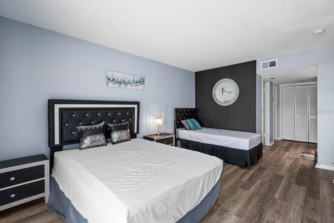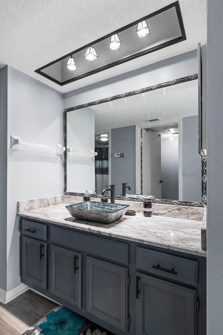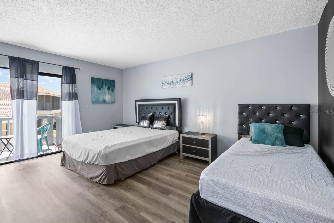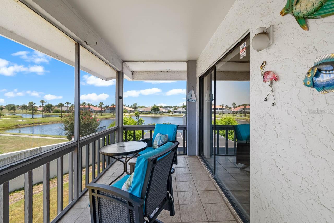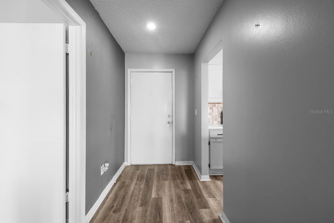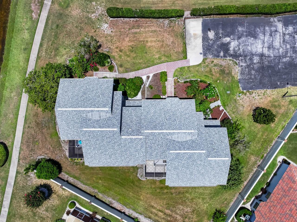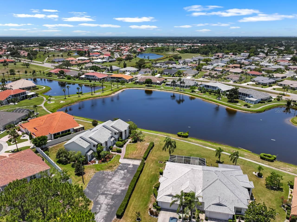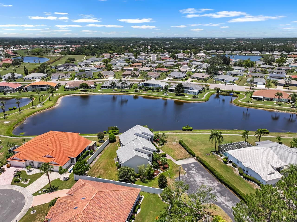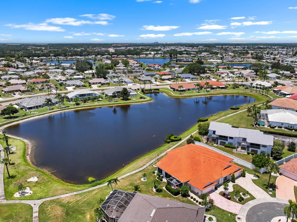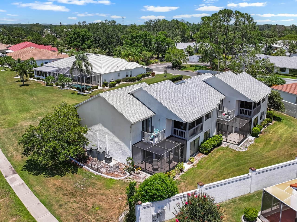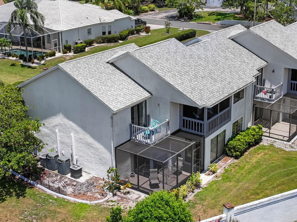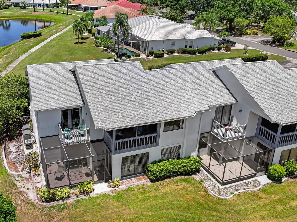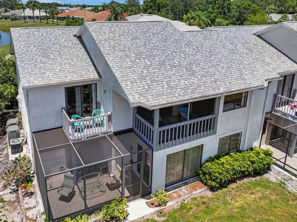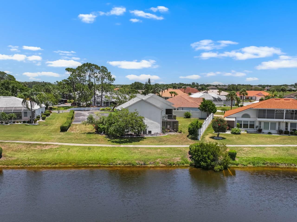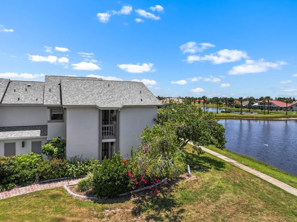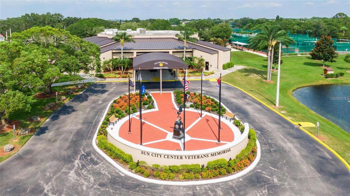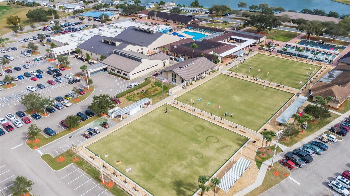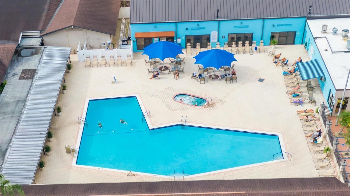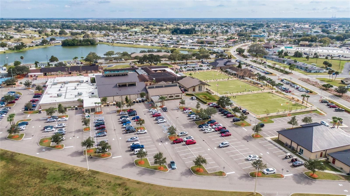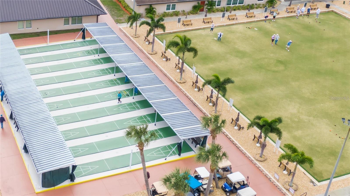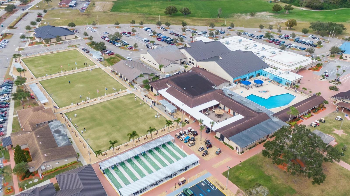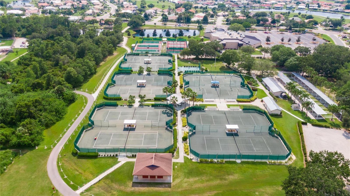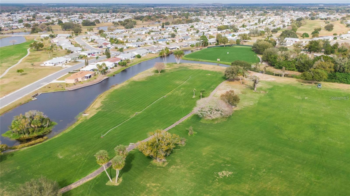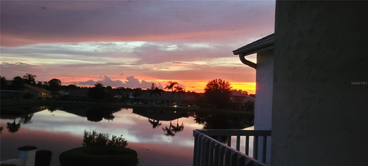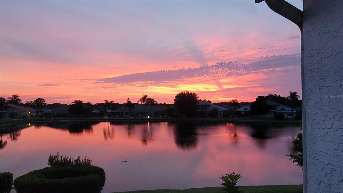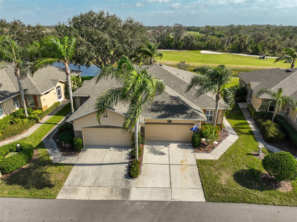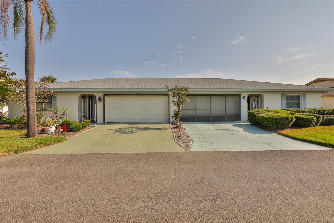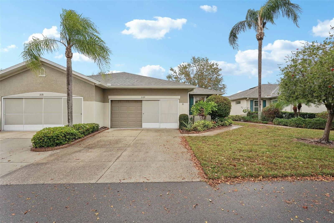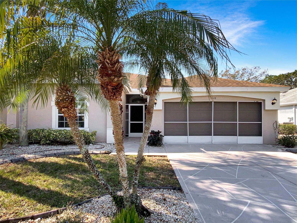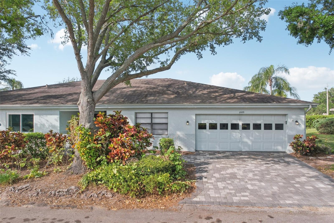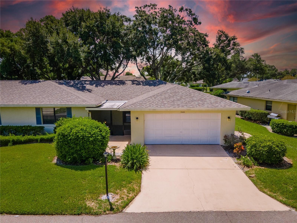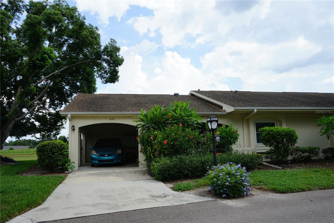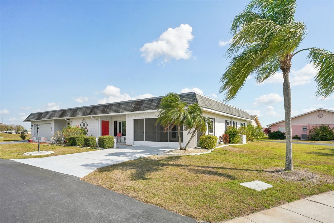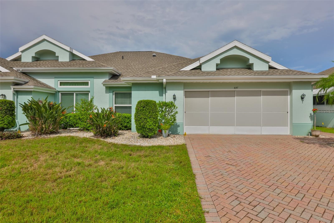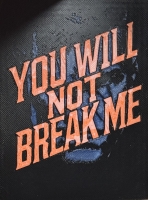PRICED AT ONLY: $199,500
Address: 609 Lively Drive B, SUN CITY CENTER, FL 33573
Description
Only 12 steps to one of the best views in Sun City Center. With this floor plan weather being a Snowbird or full time resident you will love this open flor plan with a fantastic pond view. All kitchen appliances were replaced in 2023 , the main water heater replaced in 2023, It's not often that units become available in this small 12 unit association.. Roof was replaced in 2023. Sun City center is one of Florida premier senior activity 55 plus community. Recreational facilities , Tennis Court, Pools pickleball court with more than 100 clubs that you can join.
Property Location and Similar Properties
Payment Calculator
- Principal & Interest -
- Property Tax $
- Home Insurance $
- HOA Fees $
- Monthly -
For a Fast & FREE Mortgage Pre-Approval Apply Now
Apply Now
 Apply Now
Apply Now- MLS#: TB8389891 ( Residential )
- Street Address: 609 Lively Drive B
- Viewed: 12
- Price: $199,500
- Price sqft: $164
- Waterfront: No
- Year Built: 1986
- Bldg sqft: 1219
- Bedrooms: 2
- Total Baths: 2
- Full Baths: 2
- Days On Market: 96
- Additional Information
- Geolocation: 27.7039 / -82.3498
- County: HILLSBOROUGH
- City: SUN CITY CENTER
- Zipcode: 33573
- Subdivision: Golf Villas Of Sun City Center
- Building: Golf Villas Of Sun City Center
- Elementary School: Cypress Creek HB
- Middle School: Shields HB
- High School: Lennard HB
- Provided by: KELLER WILLIAMS SOUTH SHORE
- Contact: Lawreene Hall
- 813-641-8300

- DMCA Notice
Features
Building and Construction
- Covered Spaces: 0.00
- Exterior Features: Balcony, Lighting, Storage
- Flooring: Luxury Vinyl
- Living Area: 1219.00
- Roof: Shingle
Property Information
- Property Condition: Completed
School Information
- High School: Lennard-HB
- Middle School: Shields-HB
- School Elementary: Cypress Creek-HB
Garage and Parking
- Garage Spaces: 0.00
- Open Parking Spaces: 0.00
Eco-Communities
- Water Source: Public
Utilities
- Carport Spaces: 0.00
- Cooling: Central Air
- Heating: Central, Electric
- Pets Allowed: Cats OK, Dogs OK, Yes
- Sewer: Public Sewer
- Utilities: Cable Available, Cable Connected, Electricity Available, Public, Water Available
Finance and Tax Information
- Home Owners Association Fee Includes: Cable TV, Insurance, Maintenance Structure, Maintenance Grounds, Pest Control, Sewer, Trash, Water
- Home Owners Association Fee: 344.00
- Insurance Expense: 0.00
- Net Operating Income: 0.00
- Other Expense: 0.00
- Tax Year: 2024
Other Features
- Appliances: Dishwasher, Disposal, Dryer, Electric Water Heater, Microwave, Refrigerator, Washer
- Association Name: Elaine Hill
- Association Phone: 8134017438
- Country: US
- Interior Features: Cathedral Ceiling(s), Ceiling Fans(s), Eat-in Kitchen, Kitchen/Family Room Combo, Split Bedroom, Walk-In Closet(s), Window Treatments
- Legal Description: GOLF VILLAS OF SUN CITY CENTER CONDOMINIUM BLDG 11 UNIT 609B
- Levels: One
- Area Major: 33573 - Sun City Center / Ruskin
- Occupant Type: Vacant
- Parcel Number: U-18-32-20-2XP-000011-0609B.0
- Possession: Close Of Escrow, Negotiable
- View: Water
- Views: 12
- Zoning Code: PD-MU
Nearby Subdivisions
Acadia Condo
Acadia Ii Condominum
Andover A Condo
Andover B Condo
Andover C Condo
Andover F Condo
Andover H Condo
Andover I Condo
Andover I Condominium
Andover South
Bedford B Condo
Bedford C Condo
Bedford D Condo
Bedford J Condo
Brookfield Condo
Cambridge A Condo Rev
Cambridge C Condo
Cambridge E Condo Rev
Cambridge H Condo
Cambridge I Condo
Cambridge I Condominium
Cambridge J Condo
Cambridge K Condo Rev
Cambridge L Condo Rev
Cambridge M Condo Rev
Corinth Condo
Del Webbs Sun City Florida Un
Devonshire Condo
Dorchester B Condo
Dorchester C Condo
Fairfield B Condo
Fairfield E Condo
Fairfield F Condo
Fairway Palms A Condo
Gloucester A Condo
Gloucester B Condo
Gloucester D Condo
Gloucester G Condo
Gloucester H Condo
Gloucester J Condo
Gloucester K Condo
Gloucester M Condo
Gloucester N Condo
Gloucester P Condo
Golf Villas Of Sun City Center
Highgate A Condo
Highgate E Condo
Highgate F Condo
Highgate Iii Condo
Highgate Iii Condo Ph
Highgate Iv Condo
Highgate Iv Condomin
Huntington Condo
Huntington Condominium
Idlewood Condo
Idlewood Condo Ph 2
Inverness Condo Lot 69and An U
Kensington Condo
Lancaster I Condo
Lancaster Ii Condo
Lancaster Iii Condo
Lancaster Iv Condo Ph
Lyndhurst Condo
Manchester 1 Condo Ph
Manchester I Condo Ph A
Manchester Ii Condo
Manchester Iii Condo Pha
Maplewood Condo
Nantucket I Condo Ph
Nantucket Iii Condo
Nantucket V Condo
Oakley Green Condo
Oxford I A Condo
Oxford I A Condo Phase 1
Portsmith Condo
Radison Ii Condo
Rutgers Place A Condo Am
Southampton I Condo
St George A Condo
Sun City Center Richmond Vill
Sun City Center Nottingham Vil
The Knolls I
The Knolls Of Kings Point A Co
The Knolls Of Kings Point Ii A
Toscana At Renaissance A Condo
Tremont I Condo
Tremont Ii Condo
Unplatted
Villeroy Condo
Westwood Greens A Condo
Worthington Condo
Similar Properties
Contact Info
- The Real Estate Professional You Deserve
- Mobile: 904.248.9848
- phoenixwade@gmail.com
