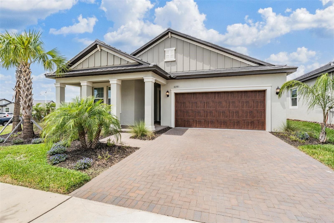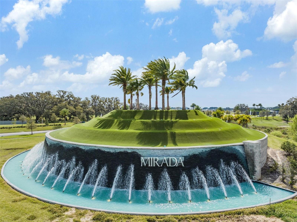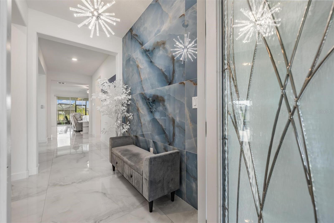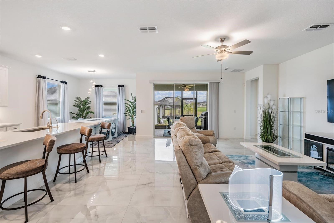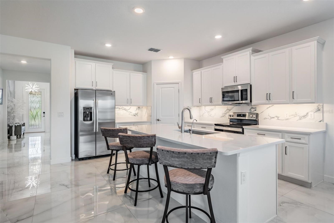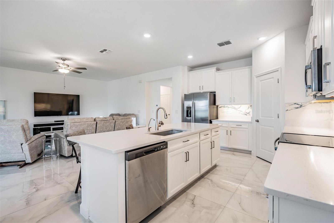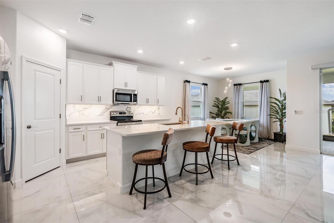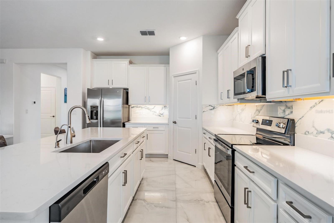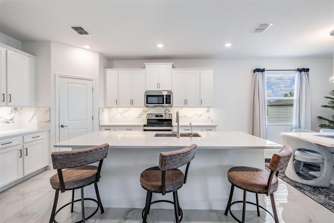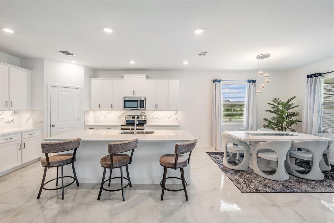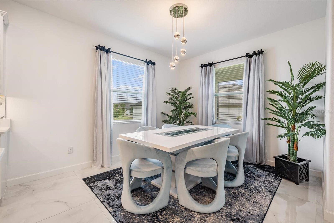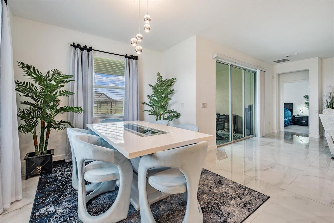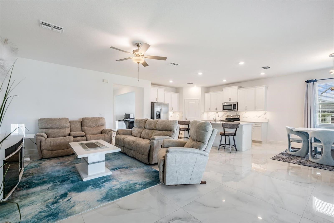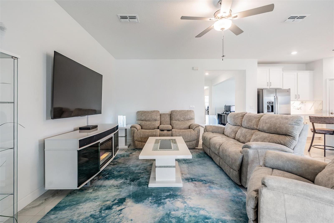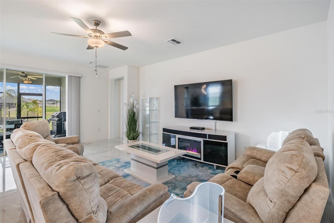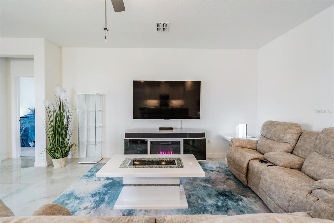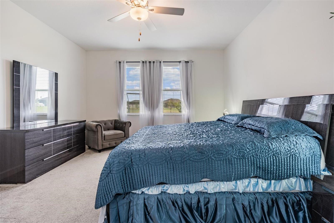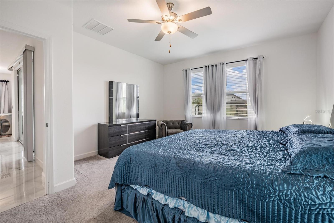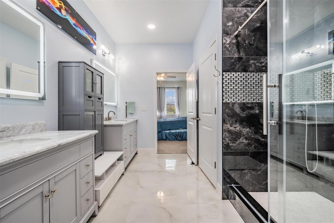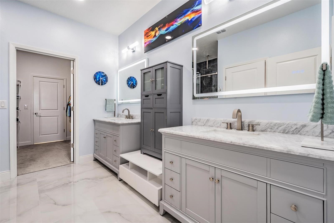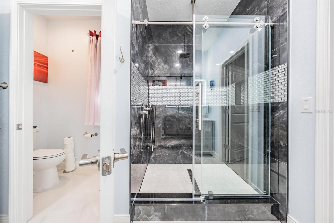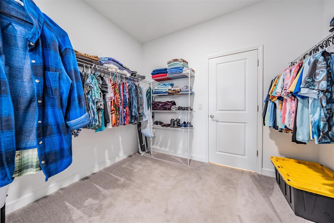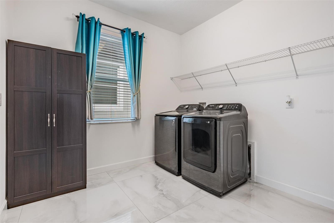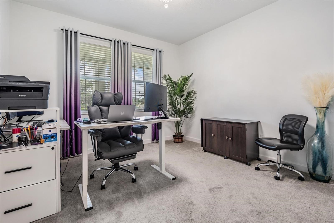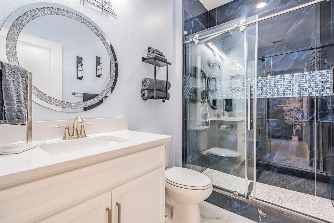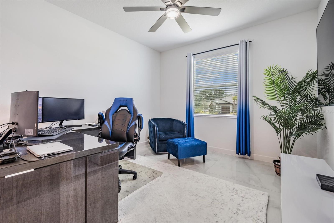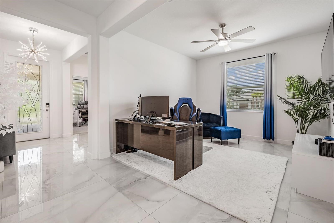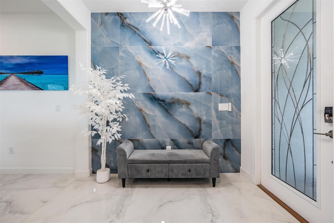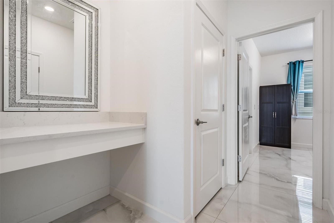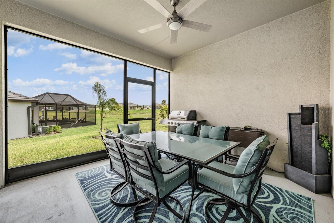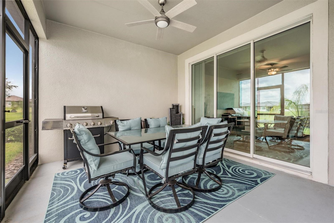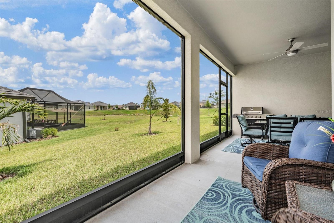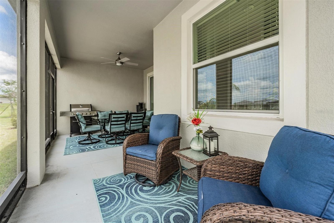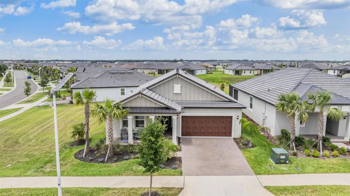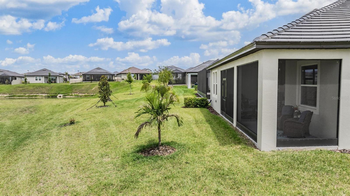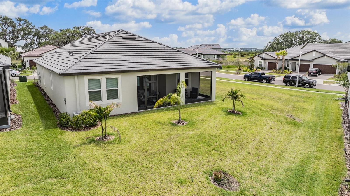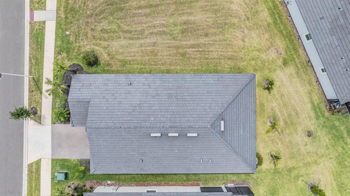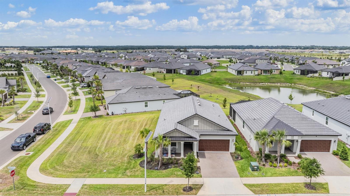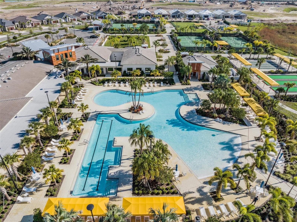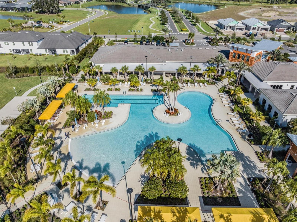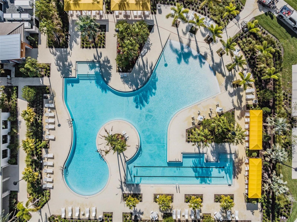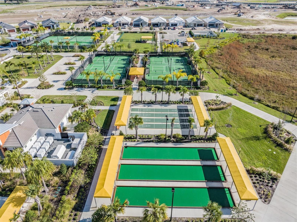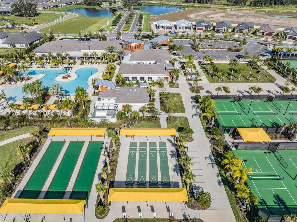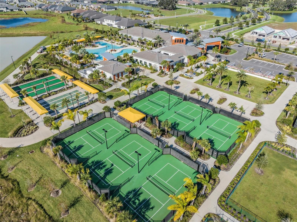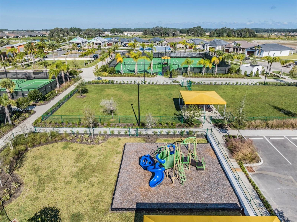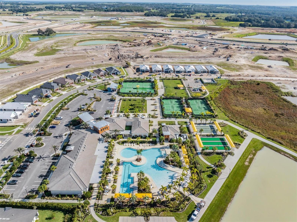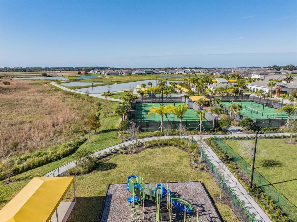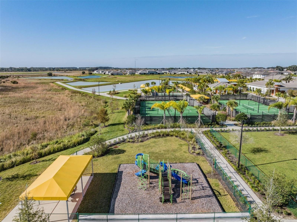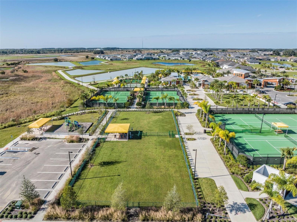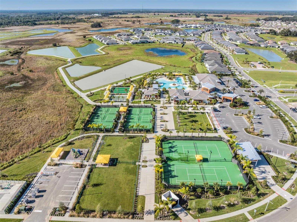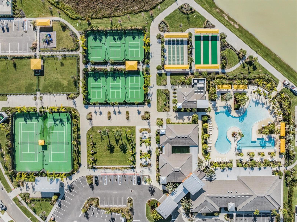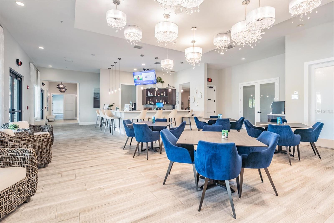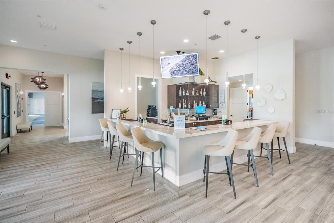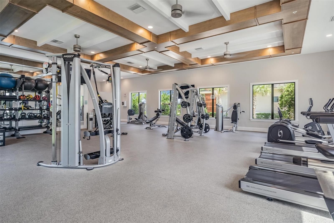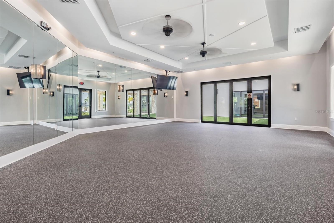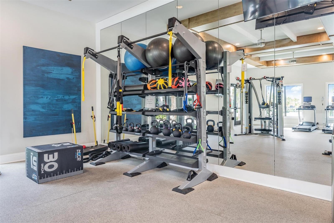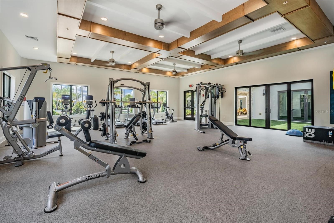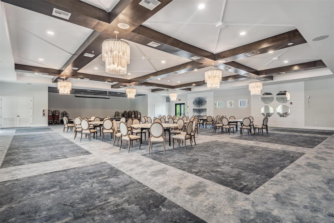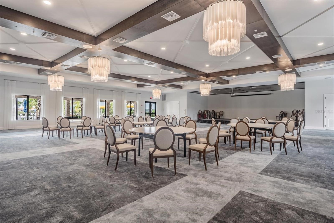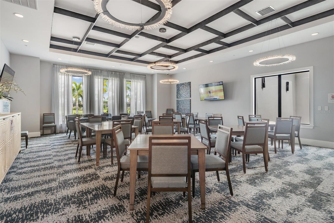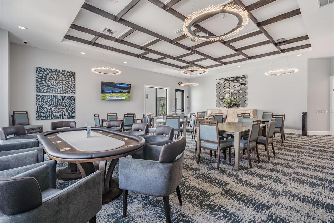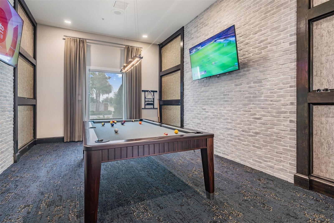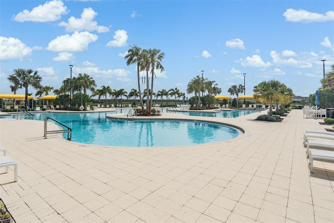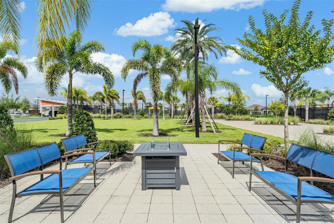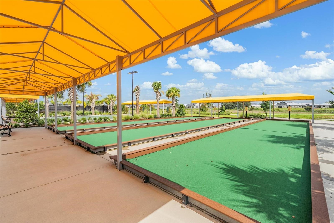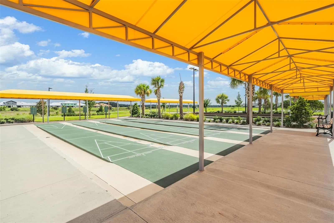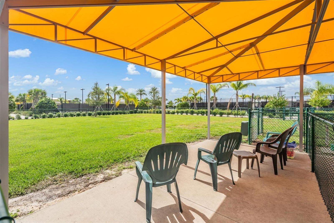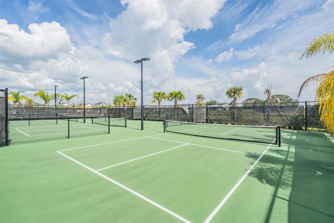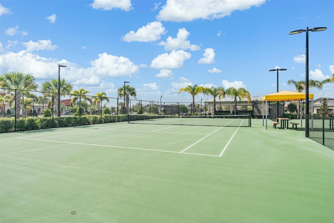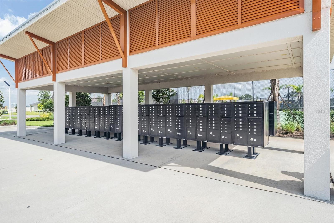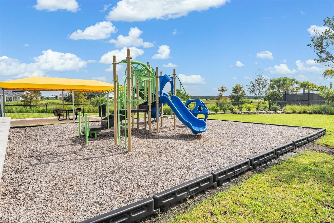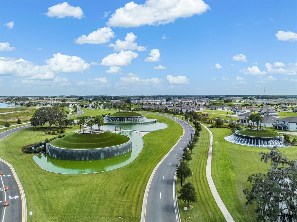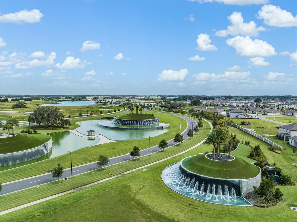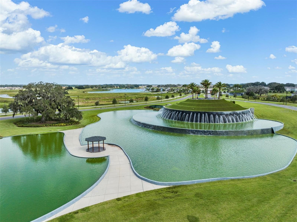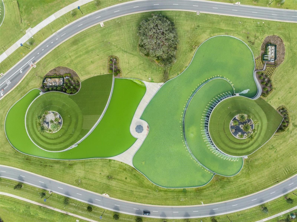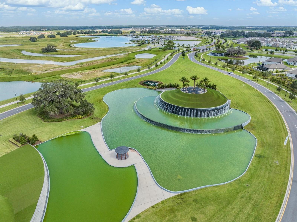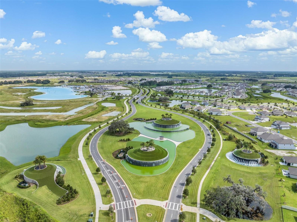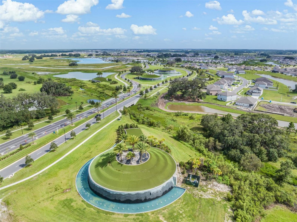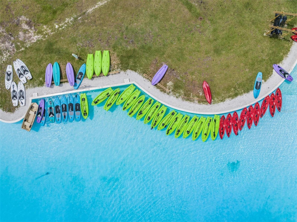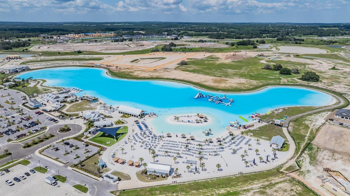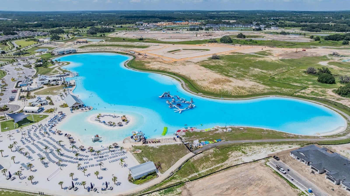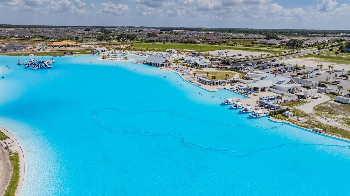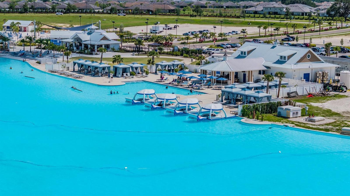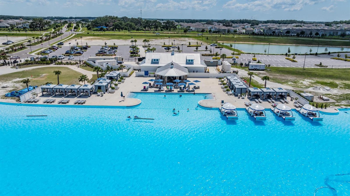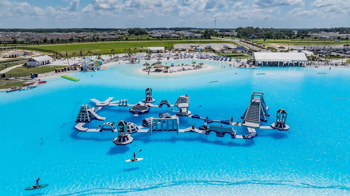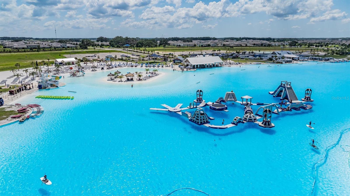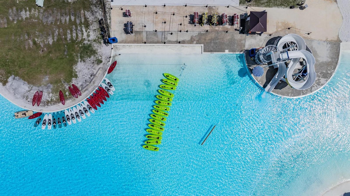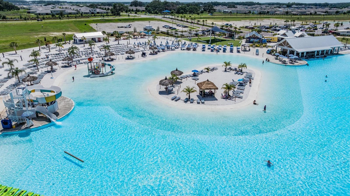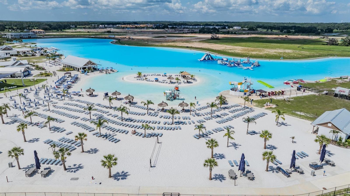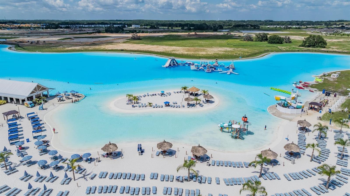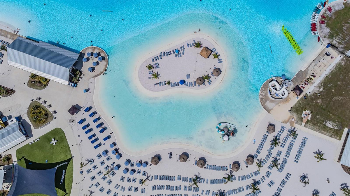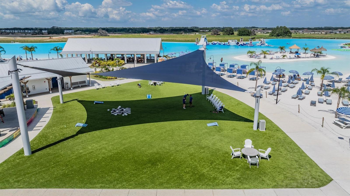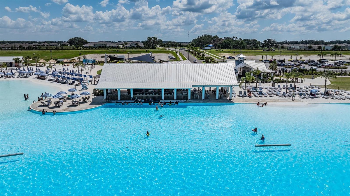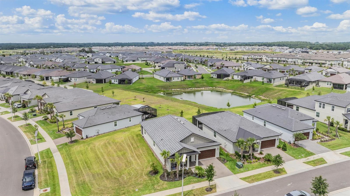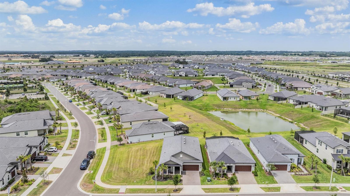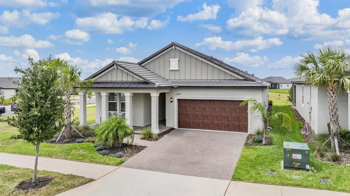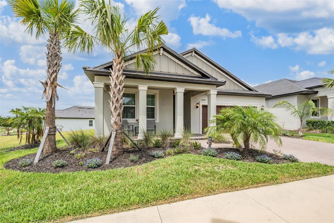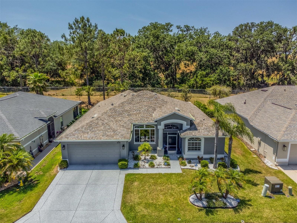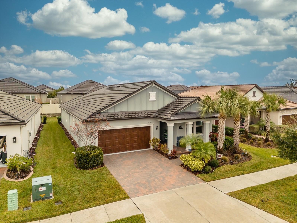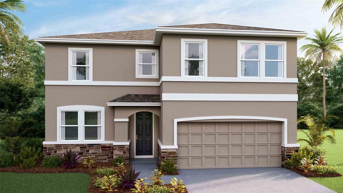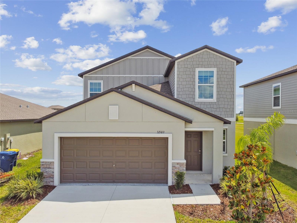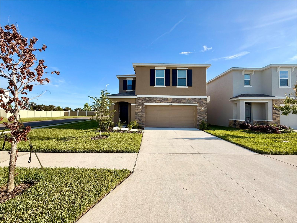PRICED AT ONLY: $399,990
Address: 10381 Tupper Cay Drive, SAN ANTONIO, FL 33576
Description
Luxury model home with + $50k in upgrades + double corner lot! Welcome to resort style, maintenance free living in the exclusive 55+ gated community featuring private amenities along with access to floridas 15 acre crystal lagoon! This stunning 2 bed | 2 bath + flex room home (1,968 sq. Ft) is situated on a rare double corner lot with serene pond views. When you enter the home through the 8 foot etched glass door, you encounter beautiful 40"x 40" porcelain tiled floors. The foyer has a porcelain tile signature wall with a modern chandelier. The open concept living and dining areas create a welcoming atmosphere with plenty of natural light. The kitchen features a large island with quartz countertops, a custom porcelain tile backsplash, and a large walk in pantry. Step outside through the 3 panel glass sliding doors onto your screened lanai with a pond view. It is a perfect spot for morning coffee. Shades have been installed on the lanai. The primary suite serves as a peaceful retreat, complete with a walk in closet, en suite bathroom upgraded with dual vanities, frameless, adjustable led vanity mirrors, and a custom porcelain tiled walk in shower with 2 shower heads, including a rainfall shower head. The laundry room is spacious and is connected to the primary bedroom's walk in closet. The guest bathroom has floor to ceiling porcelain tile with a led spa shower tower, a rain and waterfall head, and four massage body jets. The home also features upgraded modern lighting, ceiling fans, and a brick paver driveway. Enjoy resort style living at the medley in mirada, which includes a clubhouse, restaurant, fitness center, pool, pickleball, and tennis courts. A monthly calendar of events offers water aerobics, mahjong, zumba, tai chi, and much more. Bring your golf cart and drive to the 15 acre lagoon, which offers sandy beaches, swim up bar, paddle boarding, kayaking, an obstacle course, cabanas, aqua banas, and live music events. A monthly calendar of events includes bingo, trivia night, and movies on the lawn. The master hoa's quarterly fee includes cable and the ultra fi. Lawn maintenance is included at the medley. This home is about 40 minutes north of downtown tampa, 45 minutes from tampa international airport, 60 minutes from the gulf beaches, and 75 minutes from orlando and walt disney world. Buyer and buyer's agent to confirm all room measurements.
Property Location and Similar Properties
Payment Calculator
- Principal & Interest -
- Property Tax $
- Home Insurance $
- HOA Fees $
- Monthly -
For a Fast & FREE Mortgage Pre-Approval Apply Now
Apply Now
 Apply Now
Apply Now- MLS#: TB8390299 ( Residential )
- Street Address: 10381 Tupper Cay Drive
- Viewed: 82
- Price: $399,990
- Price sqft: $139
- Waterfront: No
- Year Built: 2023
- Bldg sqft: 2880
- Bedrooms: 2
- Total Baths: 2
- Full Baths: 2
- Garage / Parking Spaces: 2
- Days On Market: 158
- Additional Information
- Geolocation: 28.3086 / -82.2895
- County: PASCO
- City: SAN ANTONIO
- Zipcode: 33576
- Subdivision: Miradaactive Adult
- Provided by: EXP REALTY LLC
- Contact: Robin Svoboda
- 888-883-8509

- DMCA Notice
Features
Building and Construction
- Covered Spaces: 0.00
- Exterior Features: Sidewalk, Sliding Doors
- Flooring: Carpet, Tile
- Living Area: 1968.00
- Roof: Tile
Property Information
- Property Condition: Completed
Garage and Parking
- Garage Spaces: 2.00
- Open Parking Spaces: 0.00
Eco-Communities
- Water Source: Public
Utilities
- Carport Spaces: 0.00
- Cooling: Central Air
- Heating: Central
- Pets Allowed: Yes
- Sewer: Public Sewer
- Utilities: Cable Connected, Electricity Connected, Sewer Connected, Sprinkler Recycled, Water Connected
Amenities
- Association Amenities: Cable TV, Clubhouse, Fitness Center, Gated, Pickleball Court(s), Playground, Pool, Shuffleboard Court, Spa/Hot Tub, Tennis Court(s)
Finance and Tax Information
- Home Owners Association Fee Includes: Cable TV, Pool, Internet, Maintenance Grounds
- Home Owners Association Fee: 235.00
- Insurance Expense: 0.00
- Net Operating Income: 0.00
- Other Expense: 0.00
- Tax Year: 2024
Other Features
- Appliances: Dishwasher, Disposal, Dryer, Electric Water Heater, Ice Maker, Microwave, Range, Washer
- Association Name: JOHN MULLINS
- Country: US
- Interior Features: Ceiling Fans(s), Eat-in Kitchen, Kitchen/Family Room Combo, Open Floorplan, Primary Bedroom Main Floor
- Legal Description: MIRADA ACTIVE ADULT PHASES 2A 2C 2D & 2J PB 92 PG 012 LOT 25
- Levels: One
- Area Major: 33576 - San Antonio
- Occupant Type: Owner
- Parcel Number: 20-25-15-0180-00000-0250
- Views: 82
- Zoning Code: MPUD
Nearby Subdivisions
2san
Al Mar Acres Ph 1
Meadow View
Medley At Mirada
Mirada
Mirada Active Adult
Mirada Active Adult
Mirada Active Adult Ph 1a 1 C
Mirada Active Adult Ph 1a 1c
Mirada Active Adult Ph 1b
Mirada Active Adult Ph 1e
Mirada Active Adult Ph 1f
Mirada Active Adult Ph 2b
Mirada Parcel 1
Mirada Parcel 4
Mirada Ph 2 Pcl 4
Mirada Prcl 171
Mirada Prcl 172
Mirada Prcl 191
Mirada Prcl 2
Mirada Prcl 202
Mirada Prcl 222
Mirada Prcl 5
Miradaactive Adult
Miranda Prcl 191
Oak Glen
San Angela Gardens
San Ann
San Antonio
Tampa Bay Golf Tennis Club
Tampa Bay Golf Tennis Club Ph
Tampa Bay Golf & Tennis Club
Tampa Bay Golf And Tennis Club
Tampa Bay Golf Tennis Club
Tampa Bay Golf Tennis Club Ph
Tampa Bay Golftennis Clb Ph V
Thompson Sub
Unrecorded
Woodridge
Similar Properties
Contact Info
- The Real Estate Professional You Deserve
- Mobile: 904.248.9848
- phoenixwade@gmail.com
