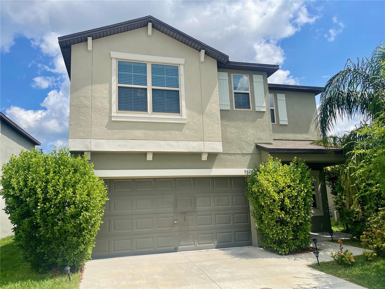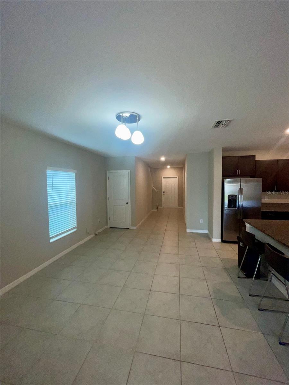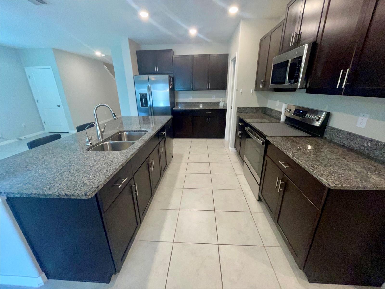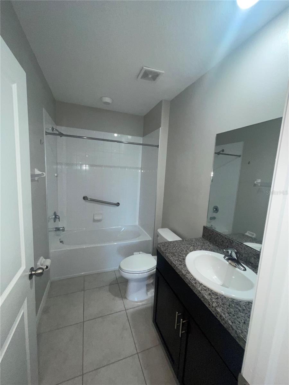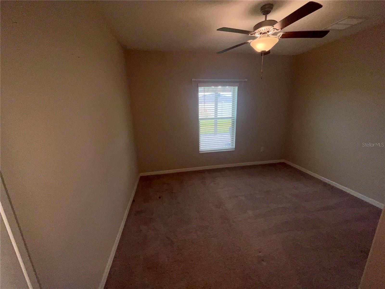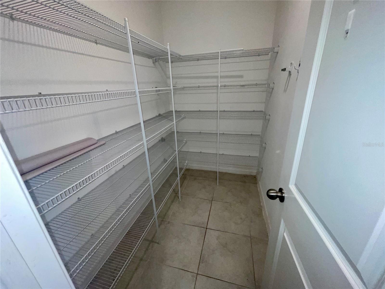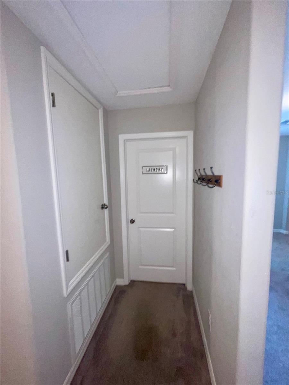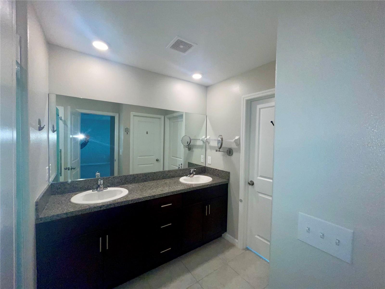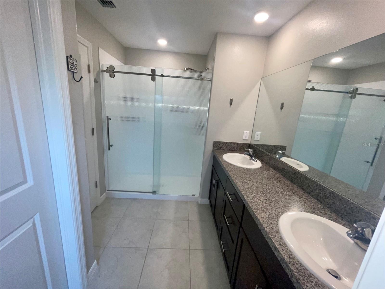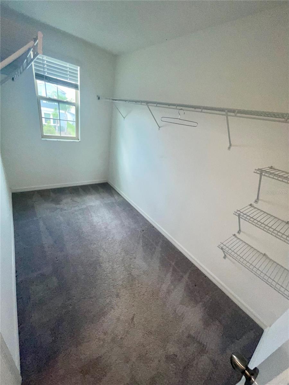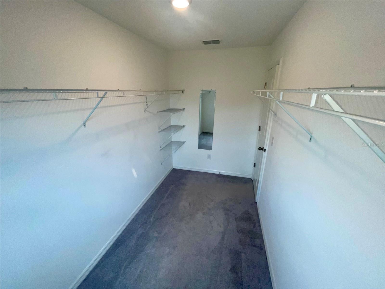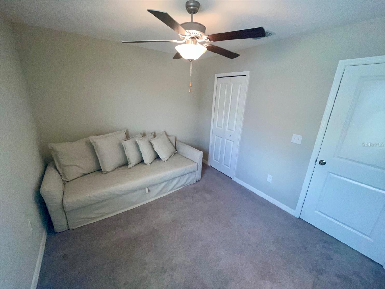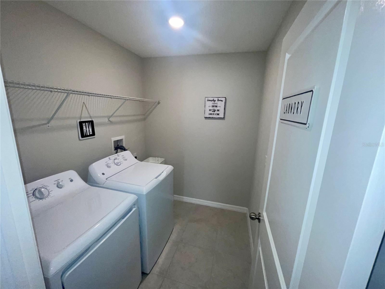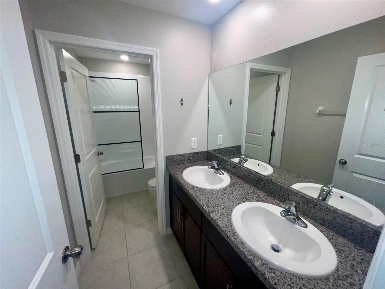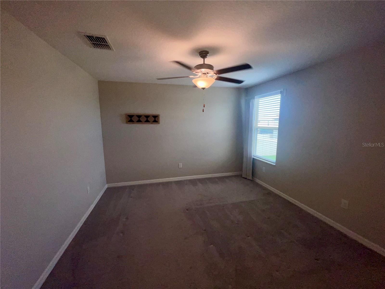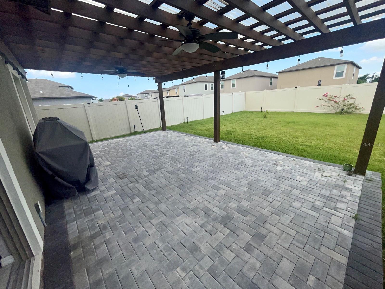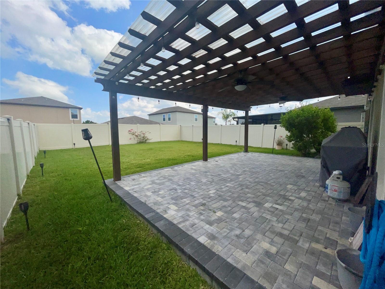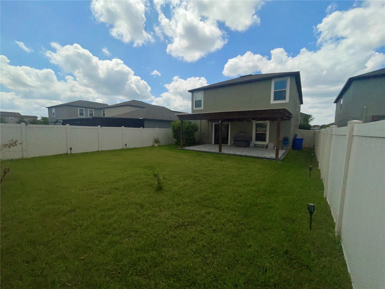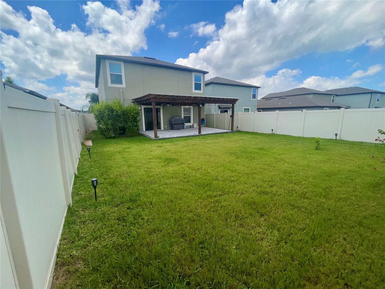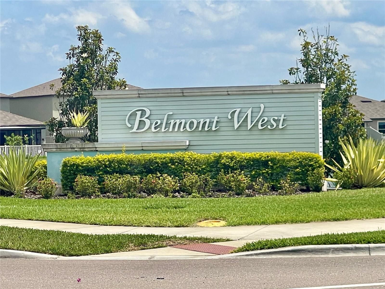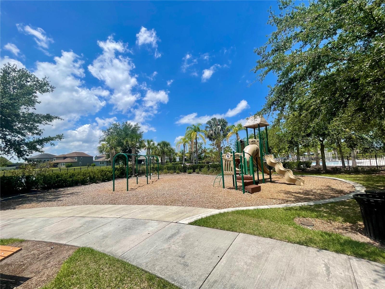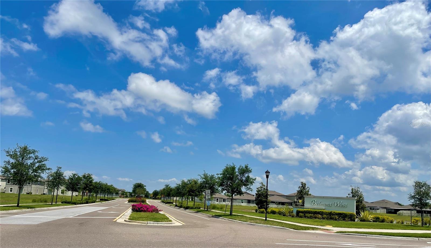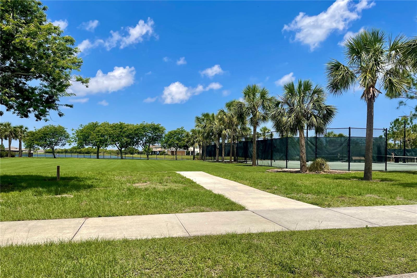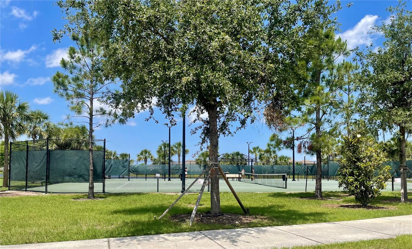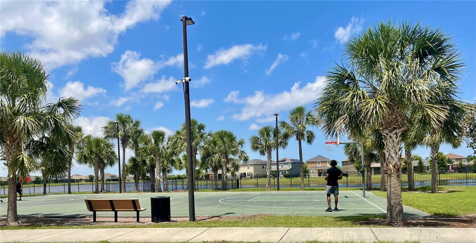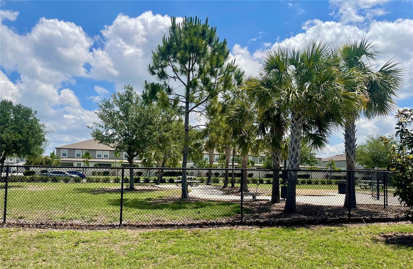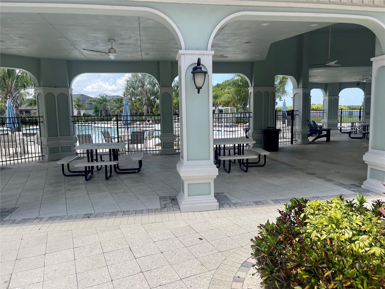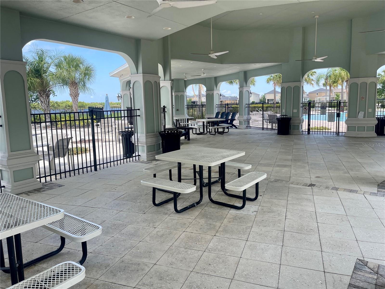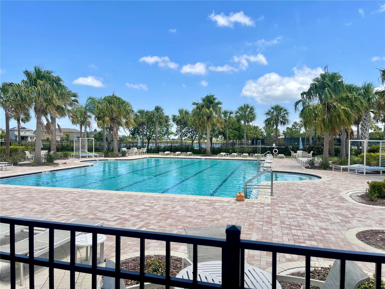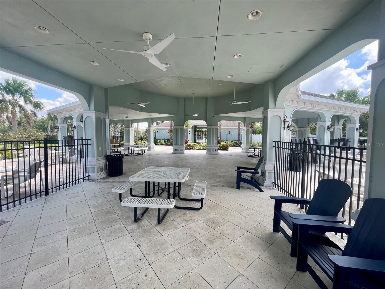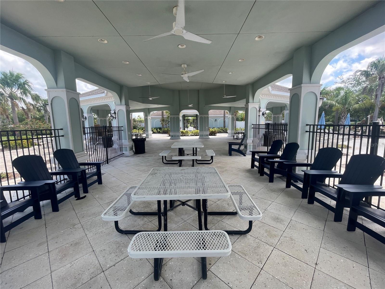PRICED AT ONLY: $410,000
Address: 9520 Lemon Drop Loop, SUN CITY CENTER, FL 33573
Description
Modern Comfort Meets Contemporary Style in Belmont!
Discover this beautiful 2021 built contemporary home offering the perfect balance of style, space, and functionality. With 2,614 sq. ft., this residence features 6 bedrooms, 3 full baths, and a 2 car garage, designed to fit todays modern lifestyle.
The open concept floor plan is perfect for family living and entertaining. The main level includes a guest bedroom with a full bath, a formal dining room, and a chef inspired kitchen that flows seamlessly into the breakfast area and spacious family room.
Upstairs, youll find a large loftideal for a playroom, office, or second living spacealong with five additional bedrooms, including a luxurious primary suite with ample space to unwind.
Step outside to enjoy the beautifully landscaped yard, offering a peaceful backdrop for relaxation or weekend gatherings.
As part of the Belmont community, youll have access to resort style amenities including a clubhouse, sparkling pool, fitness center, parks, and scenic walking trailsall conveniently located near shopping, dining, and top rated schools.
This home truly has it allspace, comfort, and an unbeatable location.
Schedule your private tour today and make Belmont your new home!
Property Location and Similar Properties
Payment Calculator
- Principal & Interest -
- Property Tax $
- Home Insurance $
- HOA Fees $
- Monthly -
For a Fast & FREE Mortgage Pre-Approval Apply Now
Apply Now
 Apply Now
Apply Now- MLS#: TB8390522 ( Residential )
- Street Address: 9520 Lemon Drop Loop
- Viewed: 72
- Price: $410,000
- Price sqft: $133
- Waterfront: No
- Year Built: 2021
- Bldg sqft: 3084
- Bedrooms: 6
- Total Baths: 3
- Full Baths: 3
- Garage / Parking Spaces: 2
- Days On Market: 152
- Additional Information
- Geolocation: 27.7682 / -82.3544
- County: HILLSBOROUGH
- City: SUN CITY CENTER
- Zipcode: 33573
- Subdivision: Belmont South Ph 2e
- Elementary School: Belmont Elementary School
- Middle School: Eisenhower HB
- High School: Sumner High School
- Provided by: COLDWELL BANKER REALTY
- Contact: Cristian Schefer, PA
- 813-286-6563

- DMCA Notice
Features
Building and Construction
- Builder Model: The Concord
- Builder Name: Lennar
- Covered Spaces: 0.00
- Exterior Features: Hurricane Shutters, Lighting, Sidewalk, Sliding Doors
- Fencing: Fenced, Vinyl
- Flooring: Carpet, Ceramic Tile
- Living Area: 2614.00
- Roof: Shingle
Property Information
- Property Condition: Completed
School Information
- High School: Sumner High School
- Middle School: Eisenhower-HB
- School Elementary: Belmont Elementary School
Garage and Parking
- Garage Spaces: 2.00
- Open Parking Spaces: 0.00
- Parking Features: Driveway, Garage Door Opener
Eco-Communities
- Water Source: Public
Utilities
- Carport Spaces: 0.00
- Cooling: Central Air
- Heating: Electric
- Pets Allowed: Cats OK, Dogs OK
- Sewer: Public Sewer
- Utilities: Cable Available, Electricity Available, Electricity Connected, Natural Gas Available, Phone Available, Sewer Available, Sewer Connected
Amenities
- Association Amenities: Basketball Court, Clubhouse, Park, Pickleball Court(s), Playground, Pool, Tennis Court(s), Trail(s)
Finance and Tax Information
- Home Owners Association Fee: 165.00
- Insurance Expense: 0.00
- Net Operating Income: 0.00
- Other Expense: 0.00
- Tax Year: 2024
Other Features
- Appliances: Dishwasher, Disposal, Dryer, Microwave, Range, Refrigerator, Washer
- Association Name: Excelsior Community Management - Belmont
- Association Phone: 813-349-6552
- Country: US
- Furnished: Unfurnished
- Interior Features: Ceiling Fans(s), Kitchen/Family Room Combo, Open Floorplan
- Legal Description: BELMONT SOUTH PHASE 2E LOT 4 BLOCK 28
- Levels: Two
- Area Major: 33573 - Sun City Center / Ruskin
- Occupant Type: Owner
- Parcel Number: U-24-31-19-C1U-000028-00004.0
- Possession: Close Of Escrow, Negotiable
- Views: 72
- Zoning Code: PD
Nearby Subdivisions
Belmont North Ph 2a
Belmont South Ph 2d
Belmont South Ph 2d Paseo Al
Belmont South Ph 2e
Belmont South Ph 2f
Belmont South Phase 2f
Caloosa Country Club Estates
Caloosa Country Club Estates U
Caloosa Sub
Club Manor
Cypress Creek
Cypress Creek Ph 4a
Cypress Creek Ph 4b
Cypress Creek Ph 5b1
Cypress Creek Ph 5c1
Cypress Creek Ph 5c3
Cypress Creek Village A
Cypress Creek Village A Rev
Cypress Crk Ph 1 2 Prcl J
Cypress Crk Ph 3 4 Prcl J
Cypress Crk Prcl J Ph 3 4
Cypress Mill
Cypress Mill Ph 1a
Cypress Mill Ph 1b
Cypress Mill Ph 1c1
Cypress Mill Ph 2
Cypress Mill Ph 3
Cypress Mill Phase 1c1
Cypress Mill Phase 3
Cypress Mills
Cypressview Ph 1
Cypressview Ph I
Del Webbs Sun City Florida
Del Webbs Sun City Florida Un
Fairfield A Condo
Fairway Pointe
Gantree Sub
Greenbriar Sub
Greenbriar Sub Ph 1
Greenbriar Sub Ph 2
Huntington Condo
La Paloma Village
La Paloma Village Ph 3b Un 2
La Paloma Village Unit 2 Ph
Montero Village
Not Applicable
Not On List
Oxford I A Condo
Sun City Center
Sun City Center Richmond Vill
Sun City Center Nottingham Vil
Sun City Center Unit 256
Sun City Center Unit 260
Sun City Center Unit 264 Ph
Sun City Center Unit 271
Sun City Center Unit 32
Sun City Center Unit 32b
Sun City Center Unit 35
Sun City Center Unit 40
Sun City Center Unit 44 A
Sun City North Area
Sun Lakes Sub
Sun Lakes Subdivision Lot 63 B
The Preserve At La Paloma
Ventana North Ph 1
Villa D Este
Westwood Greens A Condo
Yorkshire Sub
Contact Info
- The Real Estate Professional You Deserve
- Mobile: 904.248.9848
- phoenixwade@gmail.com
