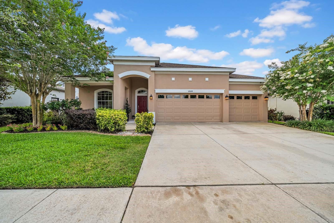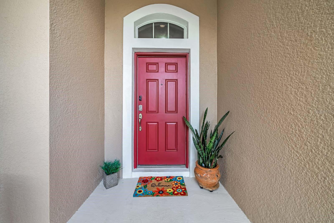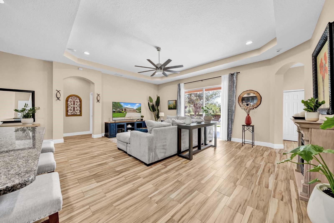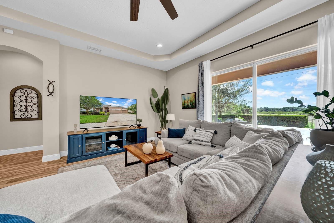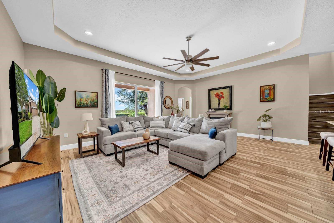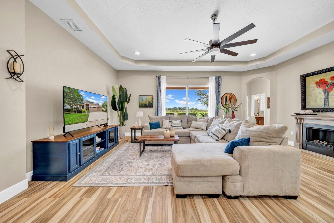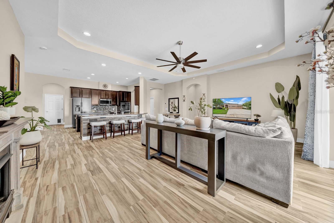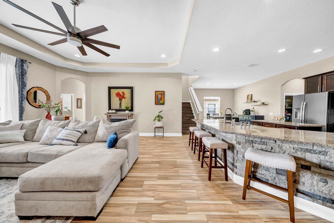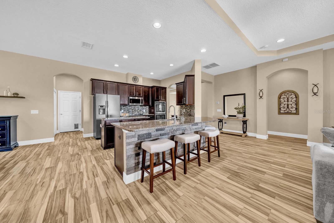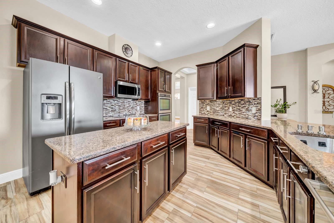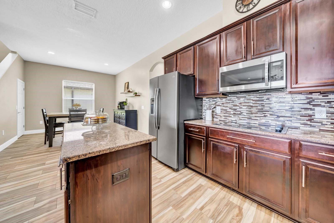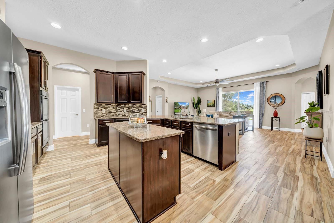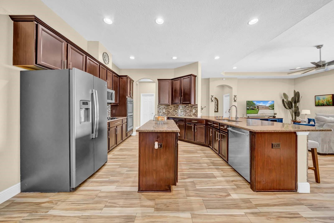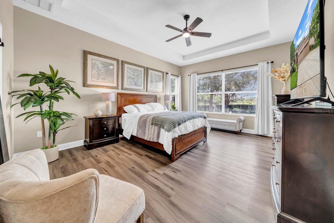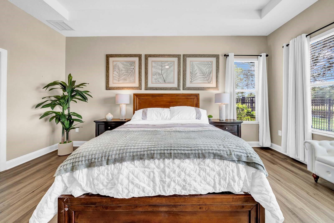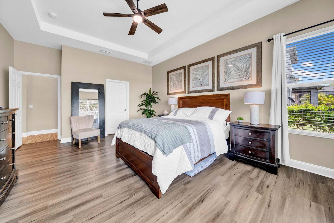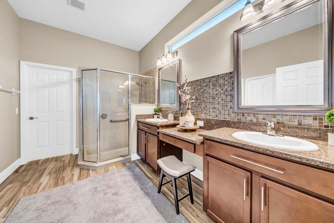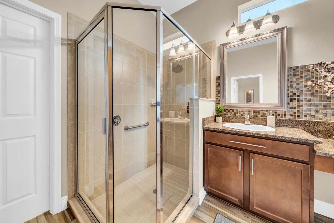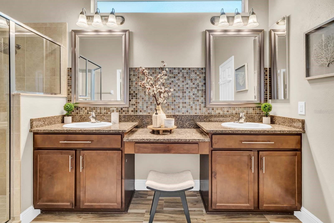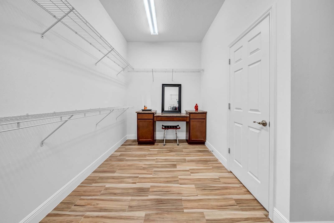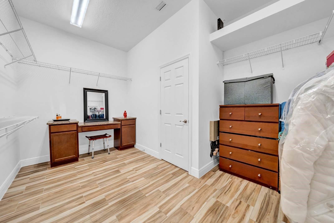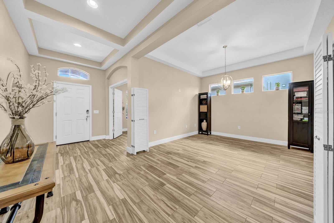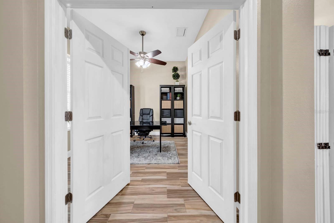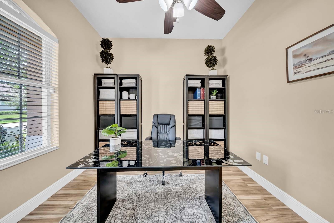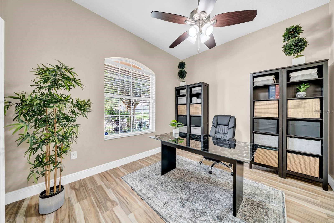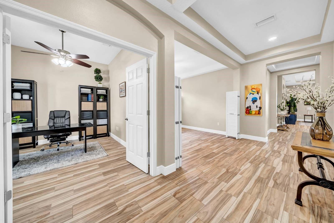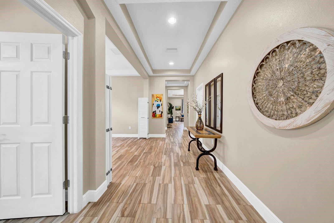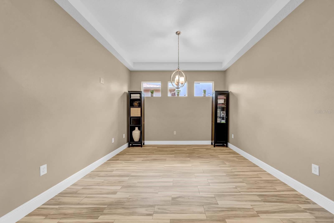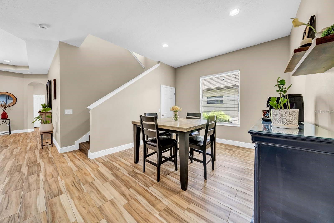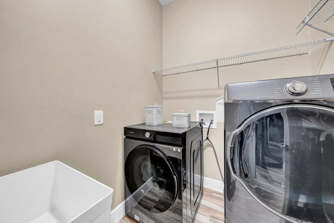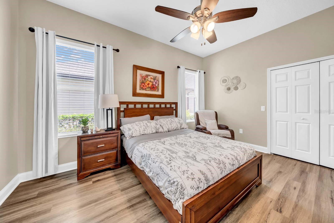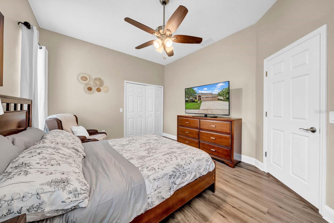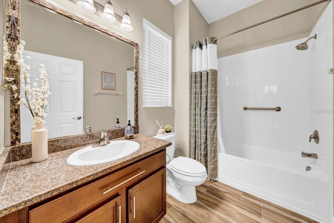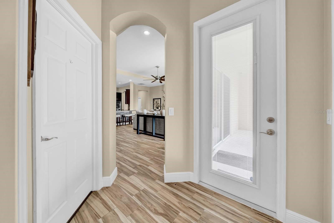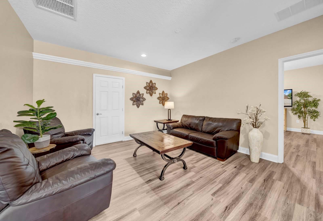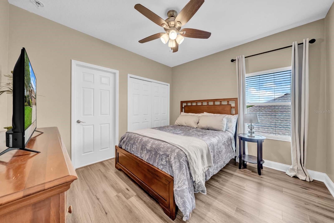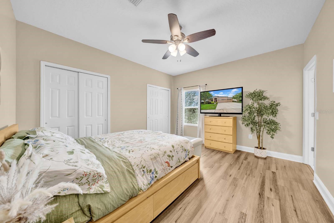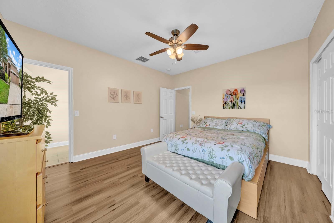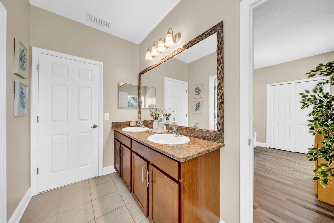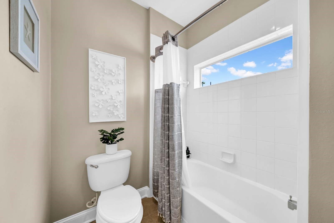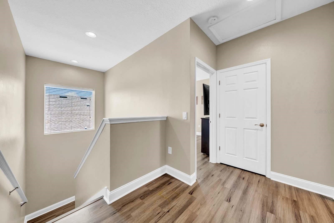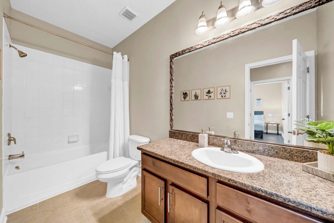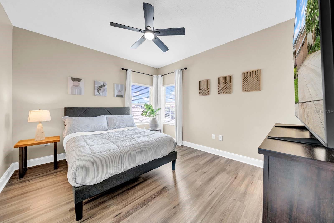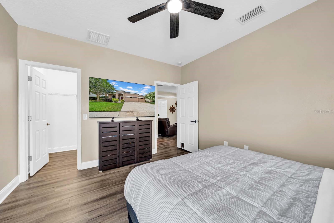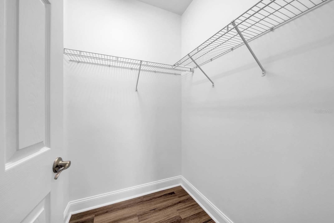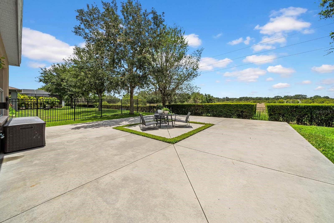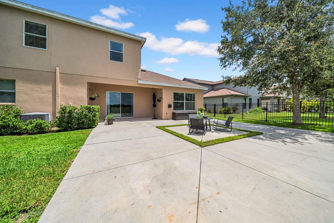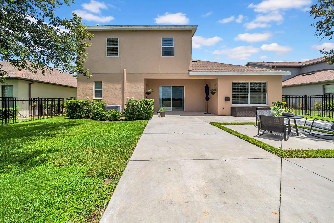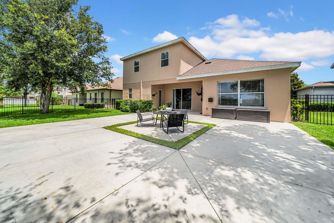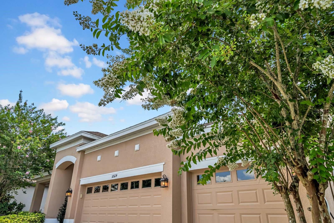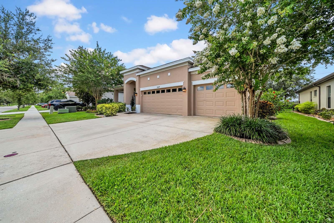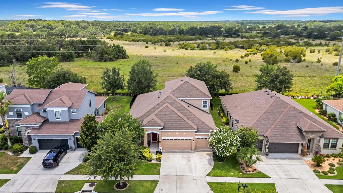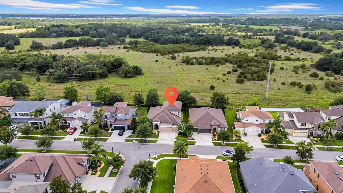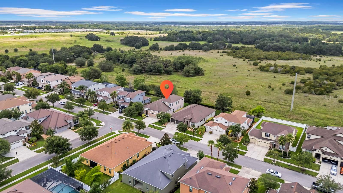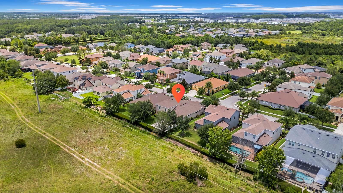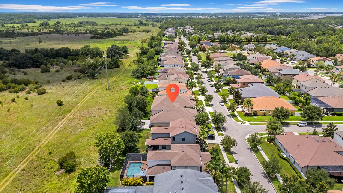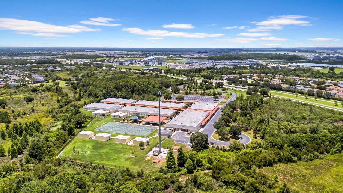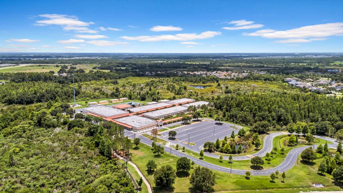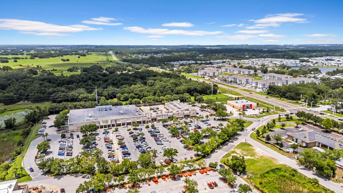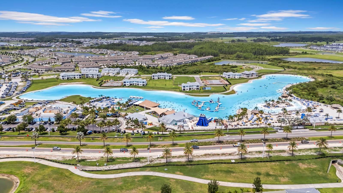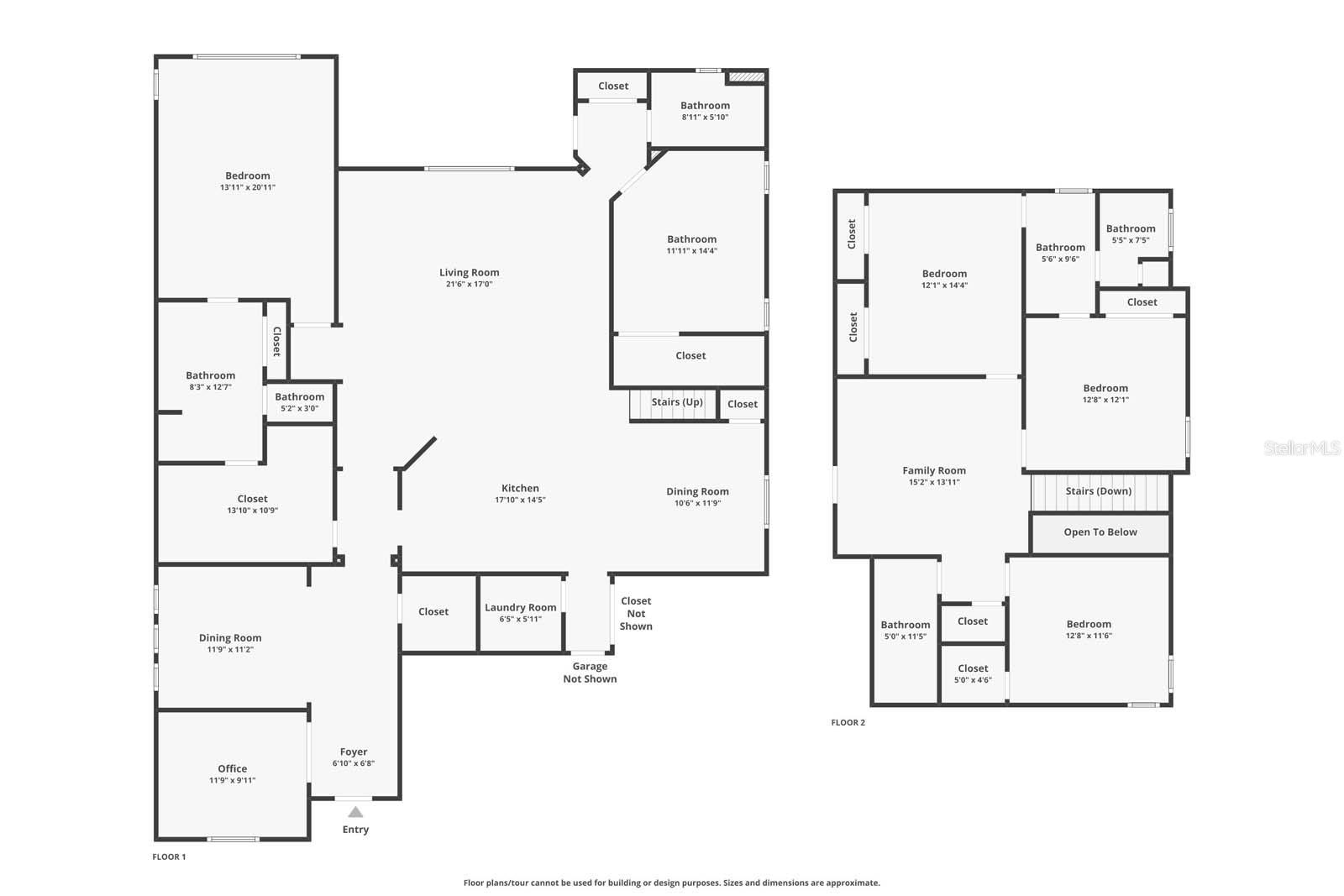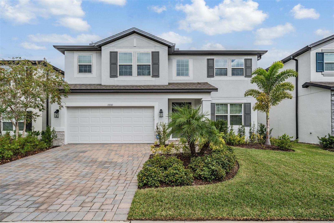PRICED AT ONLY: $574,900
Address: 32624 Summerglade Drive, WESLEY CHAPEL, FL 33545
Description
5 Bedroom Home in Gated Watergrass Large Patio, Private Backyard, Prime Location, Priced below recent salesWelcome to 32624 Summerglade Dr, a 5 bedroom, 4 bath home offering over 3,500 sq ft in the gated Peregrina village of Watergrass. Set on a nearly quarter acre lot with no rear neighbors, this home combines privacy, space, and flexibility in a sought after Wesley Chapel location. The first floor includes a private office with French doors, formal dining with tray ceilings and updated lighting, a guest bedroom with full bath access, and a primary suite with tray ceilings, sitting area, a walk in closet with built in storage and granite vanity, and a spacious bath with dual sinks, makeup area, and walk in shower. The kitchen features granite countertops, mosaic backsplash, stainless steel appliances, and a large island with stone accented breakfast baropening to a bright living area with luxury tile flooring, tray ceilings, and recessed lighting. Outside, enjoy a covered patio and expansive concrete outdoor living space for entertaining in a fully fenced backyardoffering privacy with no homes directly behind. Upstairs offers a large loft, three well sized bedrooms, two with a shared Jack and Jill bath, and an additional full bathroom nearby for the third. All bedrooms and upstairs living areas feature luxury vinyl plank flooring with no carpet anywhere in the home. Additional highlights include a 3 car garage, Energy Certified construction, and access to Watergrasss resort style amenities: pools, clubhouse, fitness center, sports courts, trails, and parks. Conveniently located near Publix, Starbucks, Chick fil A, Epperson Lagoon, Wiregrass Mall, and I 75. Priced below recent sales, this home offers a rare combination of layout, condition, and location in a gated community with low fees. Easy to showschedule your private tour today.
Property Location and Similar Properties
Payment Calculator
- Principal & Interest -
- Property Tax $
- Home Insurance $
- HOA Fees $
- Monthly -
For a Fast & FREE Mortgage Pre-Approval Apply Now
Apply Now
 Apply Now
Apply Now- MLS#: TB8395789 ( Residential )
- Street Address: 32624 Summerglade Drive
- Viewed: 117
- Price: $574,900
- Price sqft: $128
- Waterfront: No
- Year Built: 2012
- Bldg sqft: 4494
- Bedrooms: 5
- Total Baths: 4
- Full Baths: 4
- Garage / Parking Spaces: 3
- Days On Market: 134
- Additional Information
- Geolocation: 28.2592 / -82.2769
- County: PASCO
- City: WESLEY CHAPEL
- Zipcode: 33545
- Subdivision: Palm Love Ph 01a
- Provided by: COASTAL PROPERTIES GROUP INTERNATIONAL
- Contact: Koki Arshad
- 727-493-1555

- DMCA Notice
Features
Building and Construction
- Covered Spaces: 0.00
- Exterior Features: Sliding Doors
- Flooring: Luxury Vinyl
- Living Area: 3536.00
- Roof: Shingle
Property Information
- Property Condition: Completed
Garage and Parking
- Garage Spaces: 3.00
- Open Parking Spaces: 0.00
- Parking Features: Garage Door Opener
Eco-Communities
- Water Source: Public
Utilities
- Carport Spaces: 0.00
- Cooling: Central Air, Zoned
- Heating: Central, Electric, Heat Pump, Zoned
- Pets Allowed: Yes
- Sewer: Public Sewer
- Utilities: Cable Available, Electricity Connected, Public, Sewer Connected, Sprinkler Meter
Amenities
- Association Amenities: Clubhouse, Fitness Center, Gated, Park, Playground, Pool, Tennis Court(s)
Finance and Tax Information
- Home Owners Association Fee: 162.00
- Insurance Expense: 0.00
- Net Operating Income: 0.00
- Other Expense: 0.00
- Tax Year: 2024
Other Features
- Appliances: Dishwasher, Disposal, Dryer, Microwave, Range, Refrigerator, Washer
- Association Name: Inframark
- Association Phone: 813-873-7300
- Country: US
- Furnished: Unfurnished
- Interior Features: Cathedral Ceiling(s), Ceiling Fans(s), High Ceilings, Kitchen/Family Room Combo, Open Floorplan, Primary Bedroom Main Floor, Solid Wood Cabinets, Split Bedroom, Tray Ceiling(s), Walk-In Closet(s)
- Legal Description: WATERGRASS PARCEL B-1, B-2, B-3 AND B-4 PB 61 PG 094 BLOCK 17 LOT 15 OR 9645 PG 2934
- Levels: Two
- Area Major: 33545 - Wesley Chapel
- Occupant Type: Owner
- Parcel Number: 35-25-20-0010-01700-0150
- Style: Contemporary, Florida, Traditional
- Views: 117
- Zoning Code: MPUD
Nearby Subdivisions
Aberdeen Ph 01
Acreage
Avalon Park West
Avalon Park West Parcel E
Avalon Park West Ph 3
Avalon Park West-north Ph 1a &
Avalon Park Westnorth
Avalon Park Westnorth Ph 1a
Avalon Park Westnorth Ph 3
Boyette Oaks
Bridgewater
Bridgewater Ph 01 02
Bridgewater Ph 03
Bridgewater Ph 04
Bridgewater Ph 4
Brookfield Estates
Chapel Crossings
Chapel Pines Ph 03
Chapel Pines Ph 1a
Chapel Xings Pcls G1 G2
Chapel Xings Prcl E
Citrus Trace 02
Connected City Area
Epperson
Epperson Ii
Epperson North
Epperson North Village
Epperson North Village A-1 A-2
Epperson North Village A1 A2 A
Epperson North Village B
Epperson North Village C1
Epperson North Village C2b
Epperson North Village D-1
Epperson North Village D1
Epperson North Village D2
Epperson North Village D3
Epperson North Village E-2
Epperson North Village E1
Epperson North Village E2
Epperson North Vlg A4b A4c
Epperson Ranch
Epperson Ranch North
Epperson Ranch North Ph 1 Pod
Epperson Ranch North Ph 4 Pod
Epperson Ranch North Pod F Ph
Epperson Ranch Ph 51
Epperson Ranch Ph 6-2
Epperson Ranch Ph 62
Epperson Ranch South Ph 1
Epperson Ranch South Ph 1b2
Epperson Ranch South Ph 1d2
Epperson Ranch South Ph 1e2
Epperson Ranch South Ph 2f
Epperson Ranch South Ph 2f1
Epperson Ranch South Ph 2f2
Epperson Ranch South Ph 2h1
Epperson Ranch South Ph 3a
Epperson Ranch South Ph 3b
Epperson Ranch South Ph 3b 3
Epperson Ranch South Ph 3b & 3
Epperson Ranch South Ph 3b 3c
Hamilton Park
Knollwood Acres
Lakeside Estates
Metes And Bounds King Lake Are
New River Lakes B2d
New River Lakes Ph 01
New River Lakes Village A8
New River Lakes Villages B2
New River Lakes Villages B2 D
None
Not Applicable
Not In Hernando
Oak Creek
Oak Creek Ph 01
Oak Crk Ac Ph 02
Other
Palm Cove Ph 02
Palm Cove Ph 2
Palm Love Ph 01a
Pasadena Point
Pendleton
Pendleton At Chapel Crossing
Saddleridge Estates
Towns At Woodsdale
Vidas Way Legacy
Vidas Way Legacy Phase 1a
Vidas Way Legacy Phase 1b
Villages At Wesley Chapel Ph 0
Watergrass
Watergrass Graybrook Gated Sec
Watergrass Pcls B5 B6
Watergrass Pcls C-1 & C-2
Watergrass Pcls C1 C2
Watergrass Pcls D2 D3 D4
Watergrass Pcls D2 D3 & D4
Watergrass Pcls D2d4
Watergrass Pcls F1 F3
Watergrass Prcl A
Watergrass Prcl D 1
Watergrass Prcl D1
Watergrass Prcl Dd1
Watergrass Prcl E-1
Watergrass Prcl E-2
Watergrass Prcl E1
Watergrass Prcl E2
Watergrass Prcl E3
Watergrass Prcl F2
Watergrass Prcl G1
Watergrass Prcl H1
Wesbridge
Wesbridge Ph 1
Wesbridge Ph 2 2a
Wesbridge Ph 2 2a
Wesbridge Ph 4
Wesley Pointe Ph 01
Westgate
Whispering Oaks Preserve
Whispering Oaks Preserve Ph 1
Whispering Oaks Preserve Ph 2
Whispering Oaks Preserve Phs 2
Williams Double Branch
Similar Properties
Contact Info
- The Real Estate Professional You Deserve
- Mobile: 904.248.9848
- phoenixwade@gmail.com

