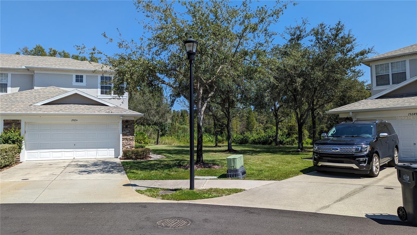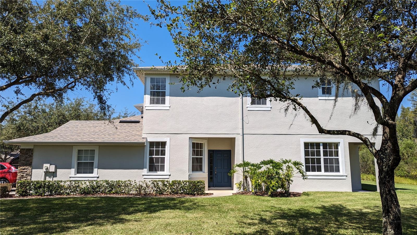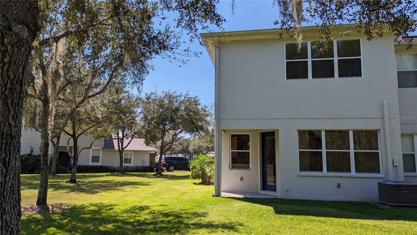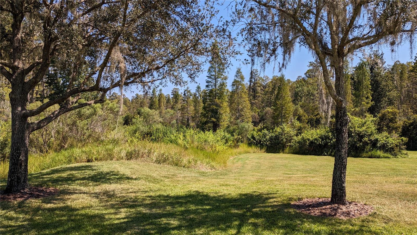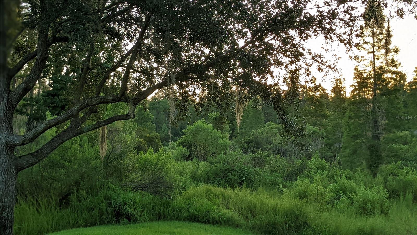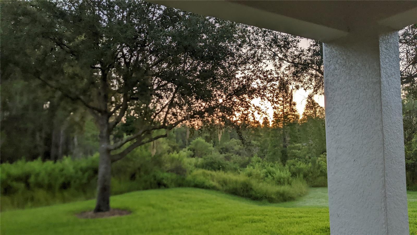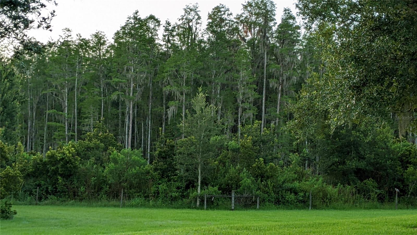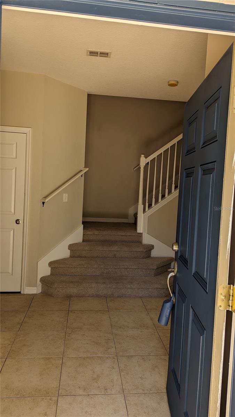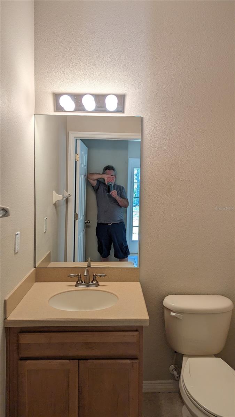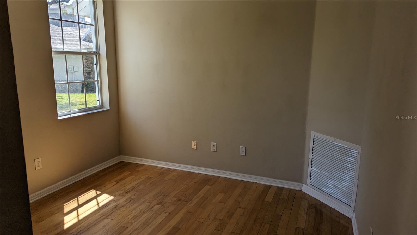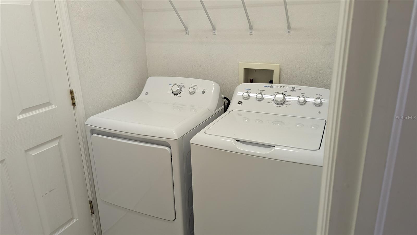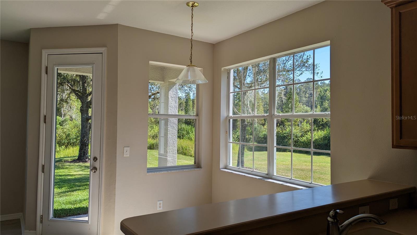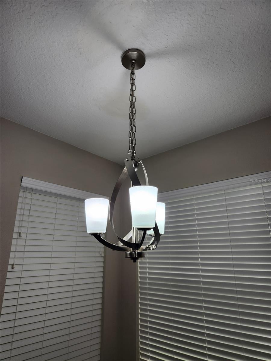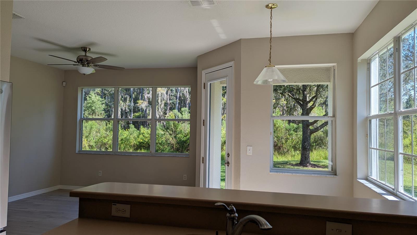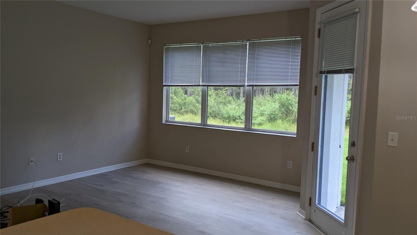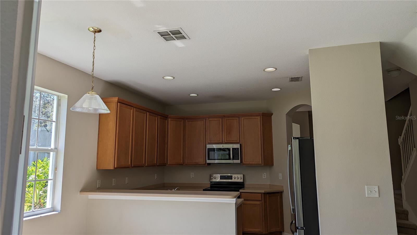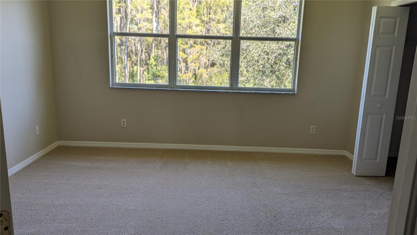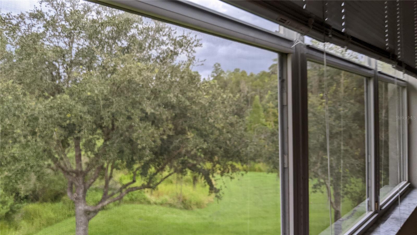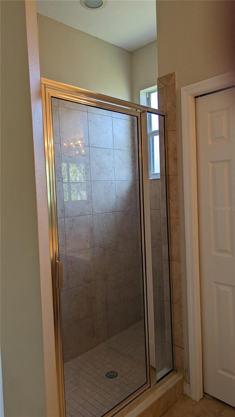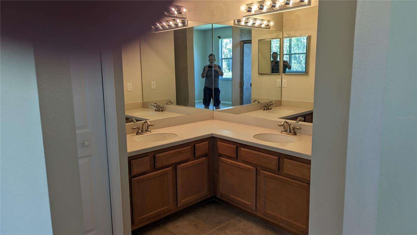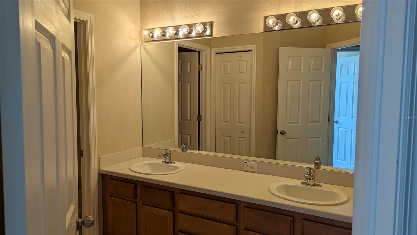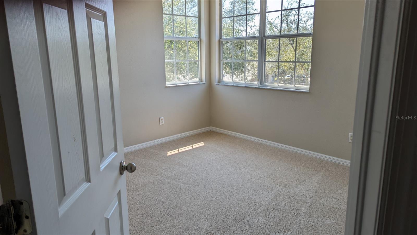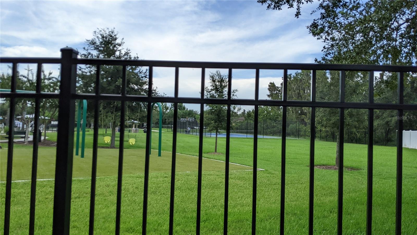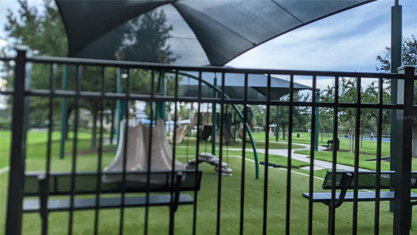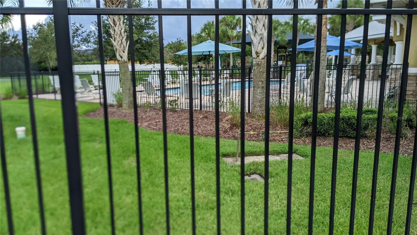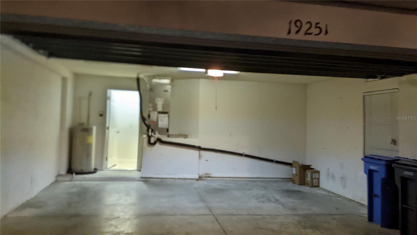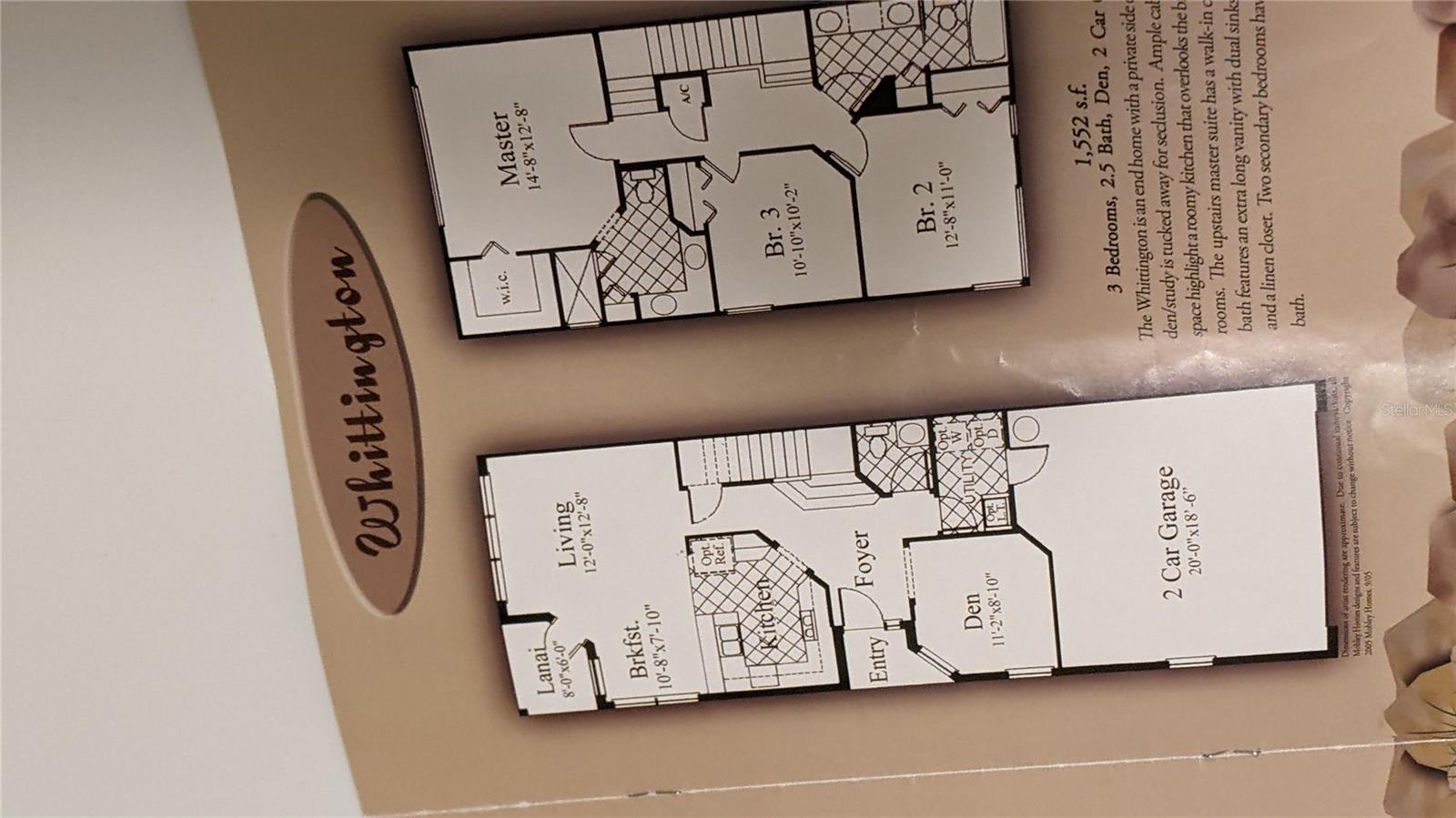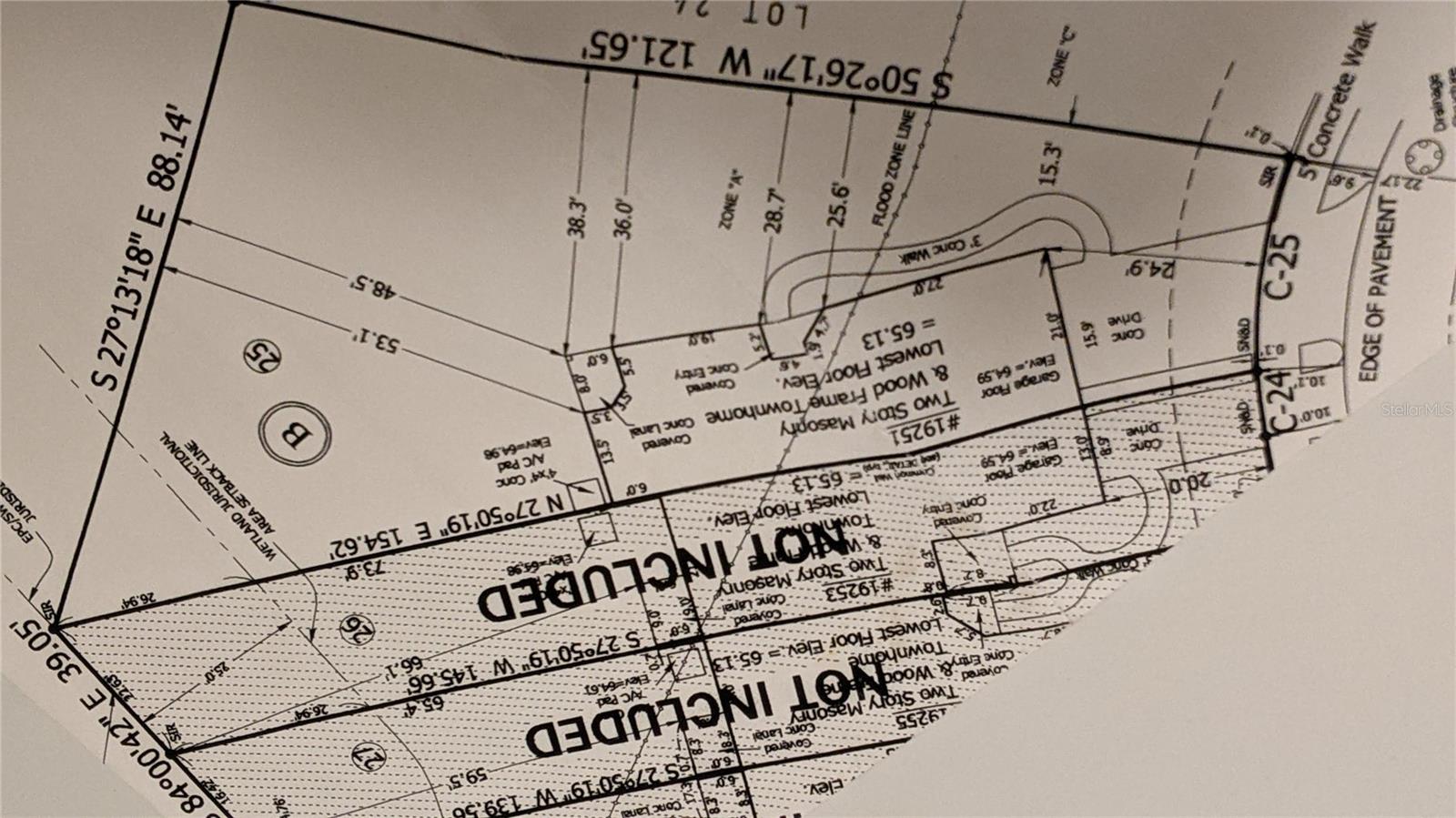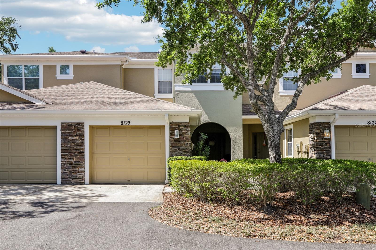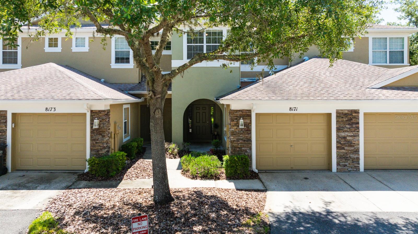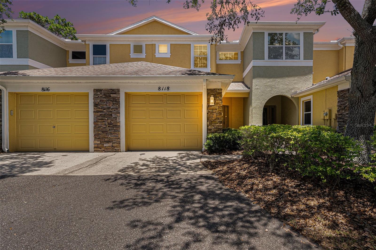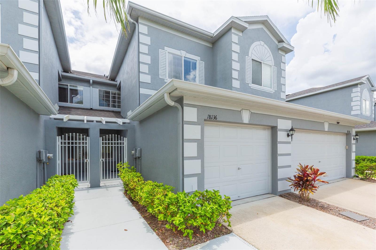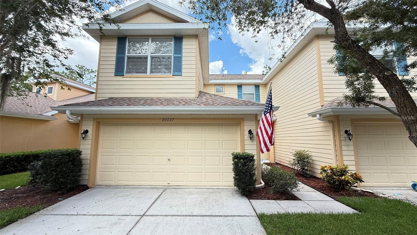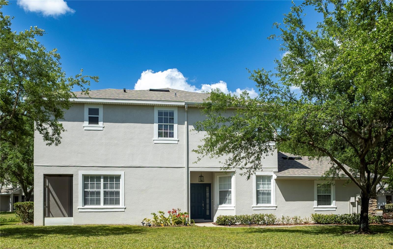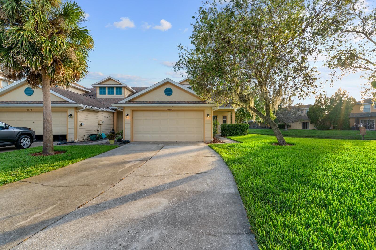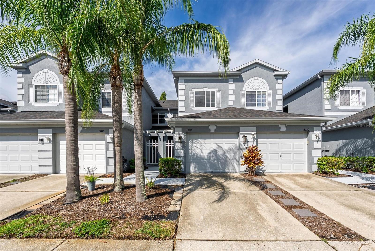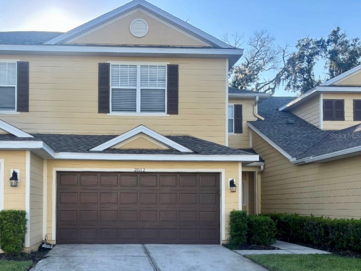PRICED AT ONLY: $299,990
Address: 19251 Stone Hedge Drive, TAMPA, FL 33647
Description
End unit Townhome with a private side entry located in K Bar Ranch in the Stone Creek Townhomes. This 3BR 2.5 bath, den, 2 car garage townhome sits on a large 7000+ sf lot with mature trees and conservation views. This is truly a one of a kind lot! A private den/study is to the left of the foyer, perfect for an office or man cave. The roomy kitchen, with deep sink and separate area for the garbage disposal has plenty of 42" cabinets and ample counterspace for a large family Contributing to the open floor plan, the kitchen overlooks the dinette and family room Off of the rear of the foyer is where you ascend the stairs to the second level The MBR is located at the top of the stairs and to the left. The master suite has a nice size walk in closet. The master bath features a step in shower, extra long vanity with dual sinks and a linen closet. The two secondary bedrooms are separated from the master suite and have their own private bath with dual sinks and linen closet. New roof and exterior paint in 2021(HOA) New 15 SEER HVAC, to include air handler, installed in Feb 2021 New carpet installed on stairs and upper level(Aug 2022) New kitchen stainless steel appliances installed in August 2023 New 2" faux wood blinds installed last year HOA includes high speed internet and a large lineup of cable channels, exterior maintenance, road maintenance, landscaping and irrigation. K Bar Ranch amenities include basketball court, tennis court, swimming pool, clubhouse, 2 covered childrens play areas and covered picnic area Close to all of the shopping, malls and everything else on Bruce B Downs Blvd Close to I 75 and I 275 for easy access to the beaches and everywhere else. Listing agent is the owner.
Property Location and Similar Properties
Payment Calculator
- Principal & Interest -
- Property Tax $
- Home Insurance $
- HOA Fees $
- Monthly -
For a Fast & FREE Mortgage Pre-Approval Apply Now
Apply Now
 Apply Now
Apply Now- MLS#: TB8396684 ( Residential )
- Street Address: 19251 Stone Hedge Drive
- Viewed: 57
- Price: $299,990
- Price sqft: $143
- Waterfront: No
- Year Built: 2007
- Bldg sqft: 2101
- Bedrooms: 3
- Total Baths: 3
- Full Baths: 2
- 1/2 Baths: 1
- Garage / Parking Spaces: 2
- Days On Market: 100
- Additional Information
- Geolocation: 28.1612 / -82.3171
- County: HILLSBOROUGH
- City: TAMPA
- Zipcode: 33647
- Subdivision: Stonecreek Twnhms
- Elementary School: Pride HB
- Middle School: Benito HB
- High School: Wharton HB
- Provided by: TC REALTY SERVICES LLC
- Contact: Tom Cowden, Jr
- 813-994-7574

- DMCA Notice
Features
Building and Construction
- Covered Spaces: 0.00
- Exterior Features: Rain Gutters, Sidewalk
- Flooring: Carpet, Ceramic Tile, Laminate, Wood
- Living Area: 1587.00
- Roof: Shingle
Property Information
- Property Condition: Completed
Land Information
- Lot Features: Conservation Area, Landscaped, Level, Oversized Lot, Sidewalk, Paved, Private
School Information
- High School: Wharton-HB
- Middle School: Benito-HB
- School Elementary: Pride-HB
Garage and Parking
- Garage Spaces: 2.00
- Open Parking Spaces: 0.00
- Parking Features: Driveway, Garage Door Opener, Ground Level
Eco-Communities
- Water Source: Public
Utilities
- Carport Spaces: 0.00
- Cooling: Central Air
- Heating: Central, Electric, Heat Pump
- Pets Allowed: Cats OK, Dogs OK, Number Limit, Size Limit, Yes
- Sewer: Public Sewer
- Utilities: BB/HS Internet Available, Cable Connected, Electricity Connected, Phone Available, Public, Sewer Connected, Underground Utilities, Water Connected
Amenities
- Association Amenities: Basketball Court, Clubhouse, Maintenance, Park, Playground, Pool, Recreation Facilities, Tennis Court(s)
Finance and Tax Information
- Home Owners Association Fee Includes: Cable TV, Pool, Internet, Maintenance Structure, Maintenance Grounds, Management, Private Road, Recreational Facilities
- Home Owners Association Fee: 318.00
- Insurance Expense: 0.00
- Net Operating Income: 0.00
- Other Expense: 0.00
- Tax Year: 2024
Other Features
- Appliances: Dishwasher, Disposal, Electric Water Heater, Microwave, Range, Refrigerator
- Association Name: Home River Group
- Association Phone: 813-600-5090
- Country: US
- Interior Features: Ceiling Fans(s), Crown Molding, High Ceilings, Open Floorplan, PrimaryBedroom Upstairs, Solid Surface Counters, Solid Wood Cabinets, Split Bedroom, Walk-In Closet(s)
- Legal Description: STONECREEK TOWNHOMES LOT 25 BLOCK B
- Levels: Two
- Area Major: 33647 - Tampa / Tampa Palms
- Occupant Type: Vacant
- Parcel Number: A-04-27-20-928-B00000-00025.0
- Possession: Close Of Escrow
- View: Trees/Woods
- Views: 57
- Zoning Code: PD-A
Nearby Subdivisions
Arbor Greene Twnhms Rep
Club Manor East Of Grand Hampt
Hammocks
Hunters Green
Hunters Green Prcl 18b Phas
Hunters Key Twnhms At Nort
Lake Pointe
Live Oak Preserve
Live Oak Preserve Ph 1e Villag
Palma Vista At Tampa Palms
Stone Ridge At Highwoods Prese
Stonecreek Twnhms
Tampa Palms
West Meadows Prcl 20c Ph
Similar Properties
Contact Info
- The Real Estate Professional You Deserve
- Mobile: 904.248.9848
- phoenixwade@gmail.com
