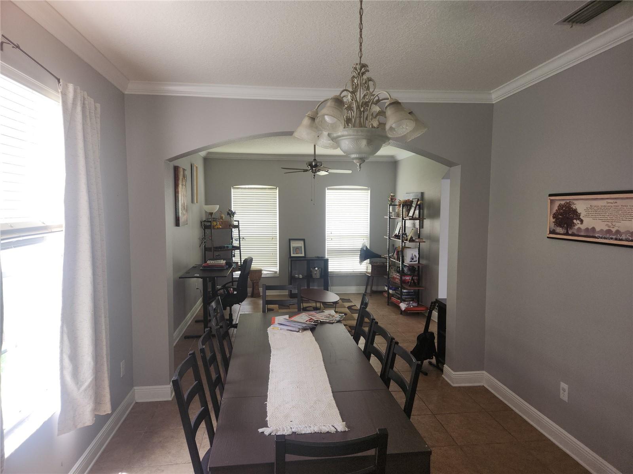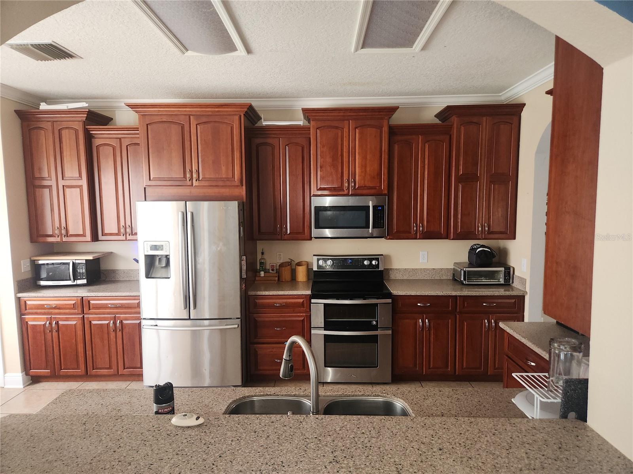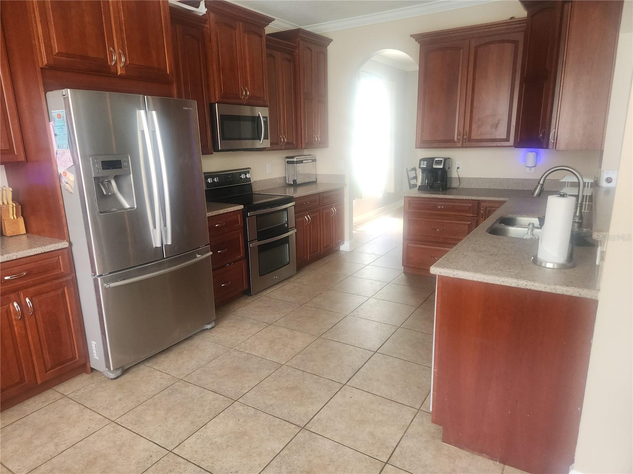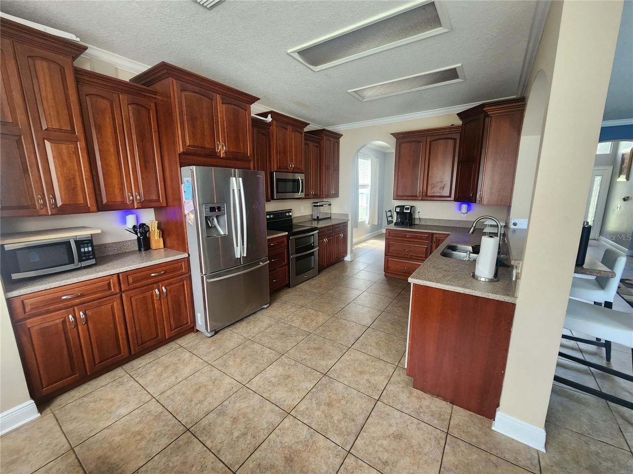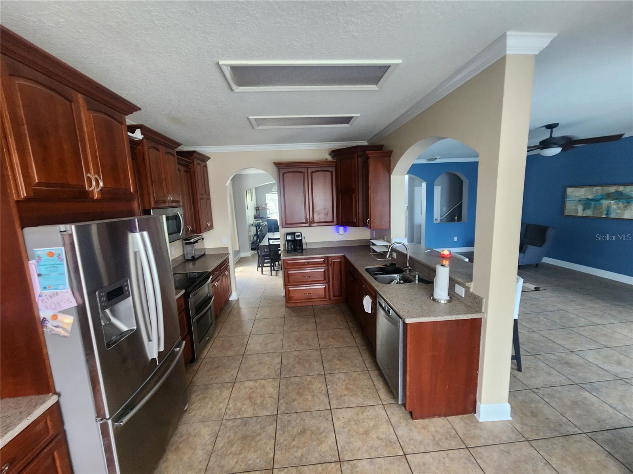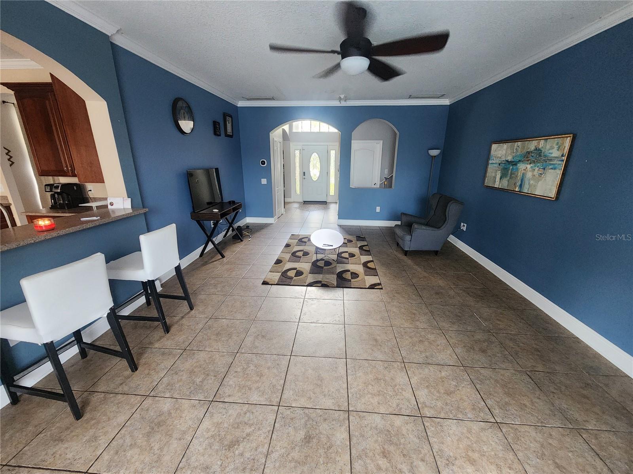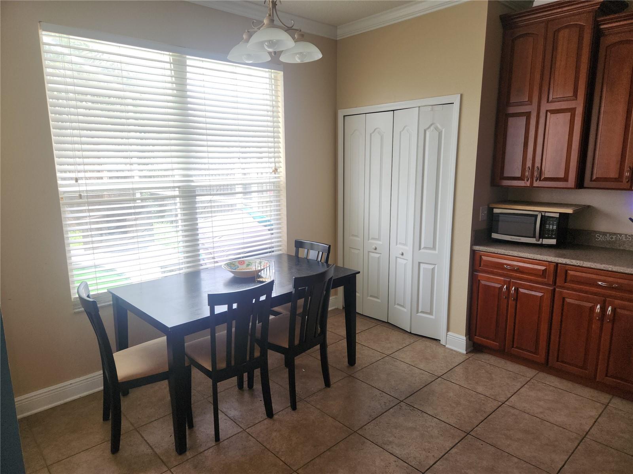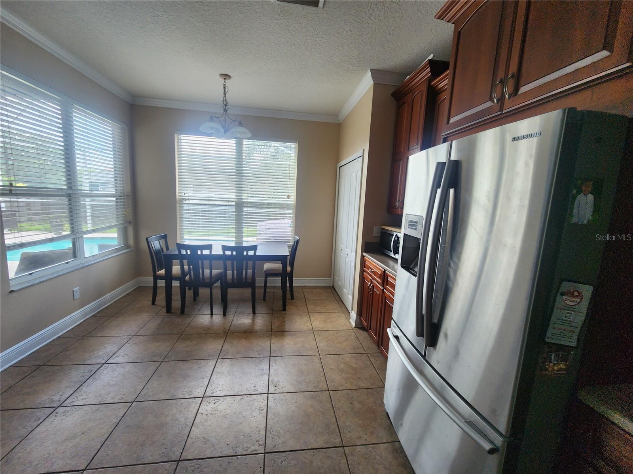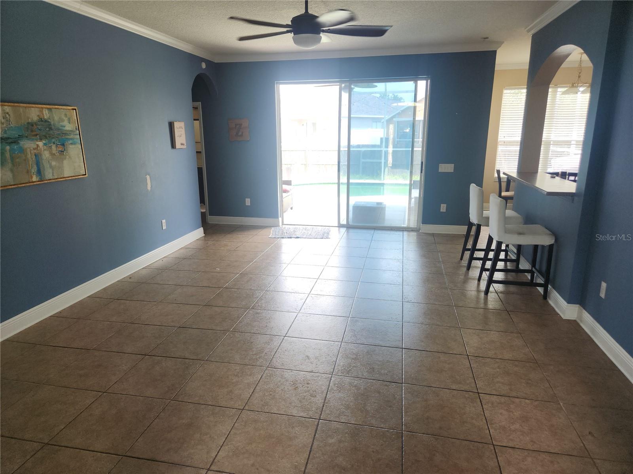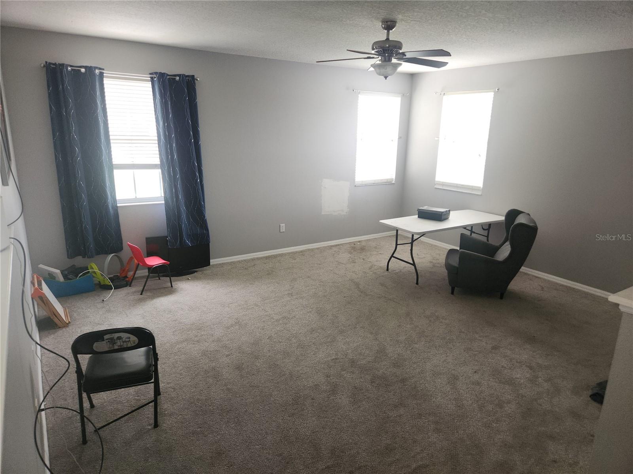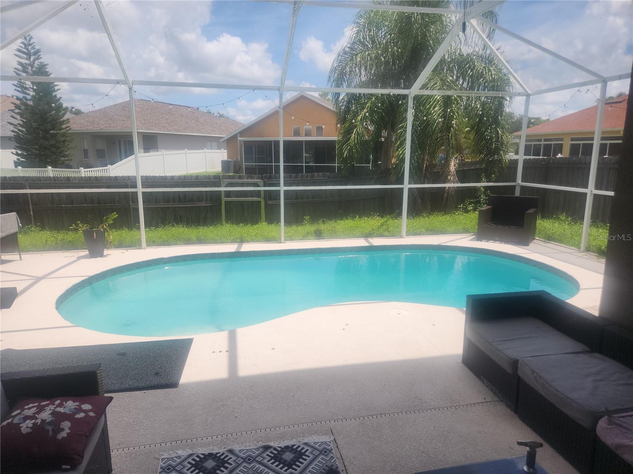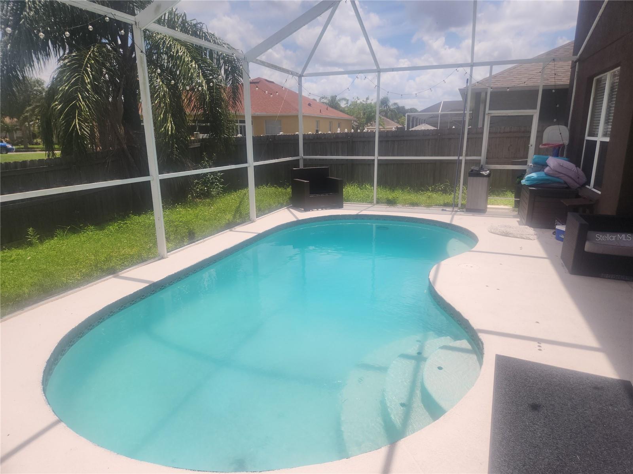PRICED AT ONLY: $525,000
Address: 1753 Open Field Loop, BRANDON, FL 33510
Description
Spacious 5 Bedroom Pool Home in Brandon with Lake Access!
This 5 bedroom, 3 bath home offers a comfortable layout with plenty of space for the whole family. The open kitchen and family room combo is perfect for everyday living, featuring wood cabinets, granite countertops, and stainless steel appliances. Theres also a formal living and dining room for extra flexibility.
The large master suite includes a sitting area and a bath with double sinks, garden tub, and walk in shower. Upstairs, a bonus room provides space for a game room, office, or playroom.
Enjoy the Florida lifestyle on the covered lanai overlooking the screened in pool. Located in a neighborhood with ski lake access and no CDD, and just minutes from shopping, dining, major roads, and downtown Tampa.
Property Location and Similar Properties
Payment Calculator
- Principal & Interest -
- Property Tax $
- Home Insurance $
- HOA Fees $
- Monthly -
For a Fast & FREE Mortgage Pre-Approval Apply Now
Apply Now
 Apply Now
Apply Now- MLS#: TB8396977 ( Residential )
- Street Address: 1753 Open Field Loop
- Viewed: 79
- Price: $525,000
- Price sqft: $130
- Waterfront: No
- Year Built: 2002
- Bldg sqft: 4028
- Bedrooms: 5
- Total Baths: 3
- Full Baths: 3
- Garage / Parking Spaces: 2
- Days On Market: 101
- Additional Information
- Geolocation: 27.9724 / -82.3043
- County: HILLSBOROUGH
- City: BRANDON
- Zipcode: 33510
- Subdivision: Lakeview Village Sec I
- Provided by: COLDWELL BANKER PICKETT FENCES REALTY
- Contact: Booker Pickett
- 813-579-1730

- DMCA Notice
Features
Building and Construction
- Covered Spaces: 0.00
- Exterior Features: Sidewalk, Sliding Doors
- Fencing: Wood
- Flooring: Carpet, Ceramic Tile
- Living Area: 3452.00
- Roof: Shingle
Land Information
- Lot Features: City Limits, Sidewalk, Paved, Private
Garage and Parking
- Garage Spaces: 2.00
- Open Parking Spaces: 0.00
Eco-Communities
- Pool Features: In Ground
- Water Source: Public
Utilities
- Carport Spaces: 0.00
- Cooling: Central Air
- Heating: Central
- Pets Allowed: Yes
- Sewer: Public Sewer
- Utilities: BB/HS Internet Available, Public
Amenities
- Association Amenities: Airport/Runway
Finance and Tax Information
- Home Owners Association Fee: 220.00
- Insurance Expense: 0.00
- Net Operating Income: 0.00
- Other Expense: 0.00
- Tax Year: 2024
Other Features
- Appliances: Dishwasher, Disposal, Range, Refrigerator
- Association Name: Lakeview Village HOA
- Association Phone: 813-600-1100
- Country: US
- Interior Features: Cathedral Ceiling(s), Ceiling Fans(s), Crown Molding, PrimaryBedroom Upstairs, Split Bedroom, Thermostat, Walk-In Closet(s)
- Legal Description: LAKEVIEW VILLAGE SECTION I LOT 3 BLOCK 4
- Levels: Two
- Area Major: 33510 - Brandon
- Occupant Type: Owner
- Parcel Number: U-09-29-20-29B-000004-00003.0
- Style: Traditional
- Views: 79
- Zoning Code: PD
Nearby Subdivisions
1 North Hill Subdivision
Arbor Oaks
Brandon Country Estates
Brandon Estates
Brandon Gardens
Brandon Ridge
Brandon Valley Sub
Casa De Sol
Gornto Lake Apts
Green Meadow Estates Un 2
Hilldale Heights Of Brandon
Hillside
Hillside Unit 06
Kingsway Poultry Colony
Lake June Estates Ii
Lakemont Hills Ph Ii
Lakeview Village Sec A Uni
Lakeview Village Sec B Uni
Lakeview Village Sec C
Lakeview Village Sec C Uni
Lakeview Village Sec D Uni
Lakeview Village Sec H Uni
Lakeview Village Sec I
Lakeview Village Sec J
Lakeview Village Sec K Uni
Lakeview Village Sec M
Larrie Ellen Park
Melanie Manor Sub
Not Applicable
Shady Hollow Sub
Skyview Villas I
Taylor Bay Estates
The Hamptons At Brandon A Cond
The Winds Sub
Timber Pond Sub
Unplatted
Woodberry Prcl B C Ph
Woodbery Estates
Woodbery Estates First Additio
Contact Info
- The Real Estate Professional You Deserve
- Mobile: 904.248.9848
- phoenixwade@gmail.com

