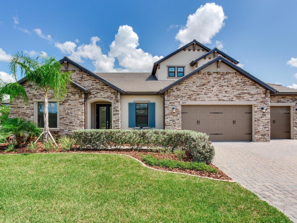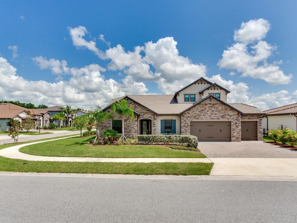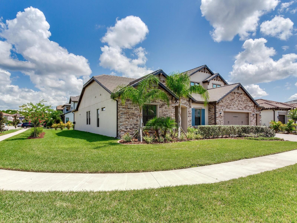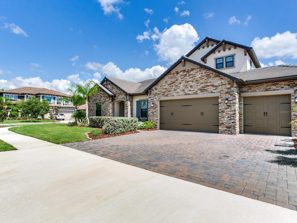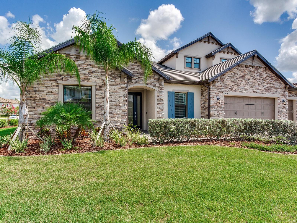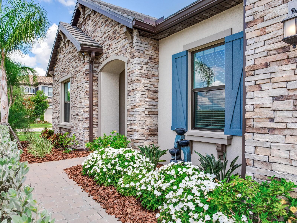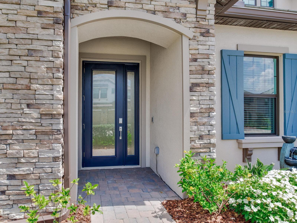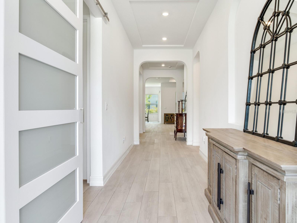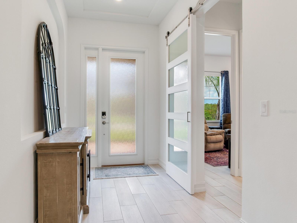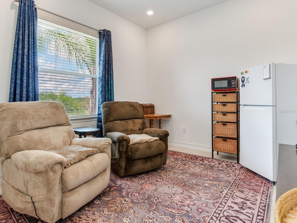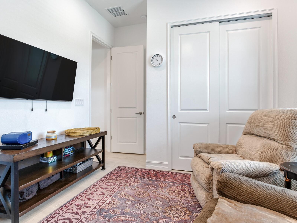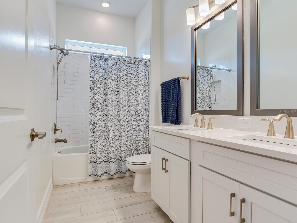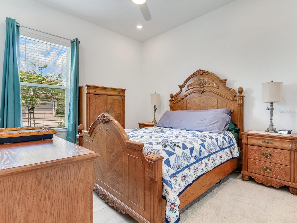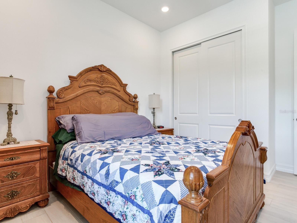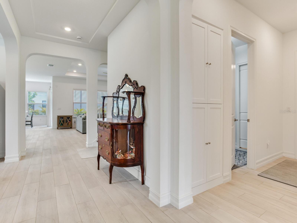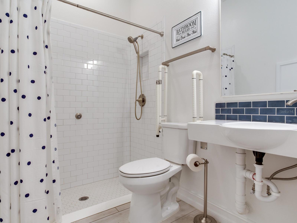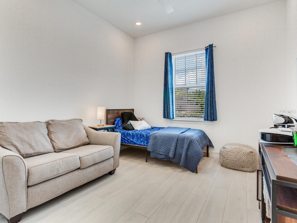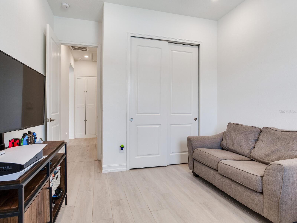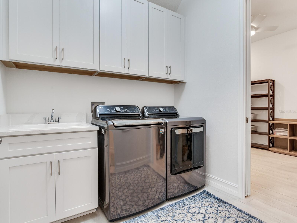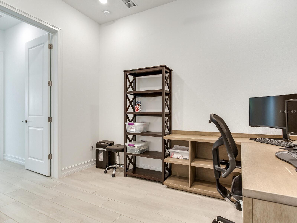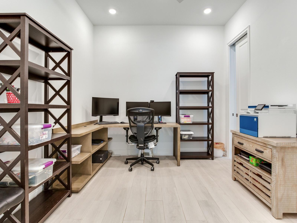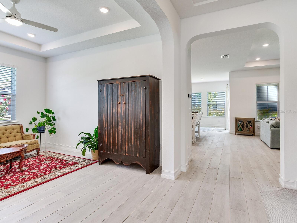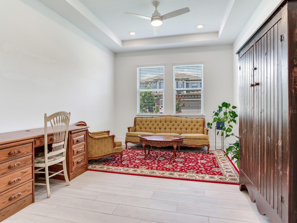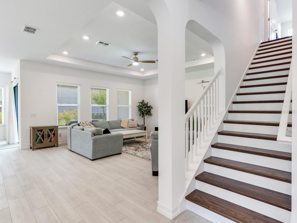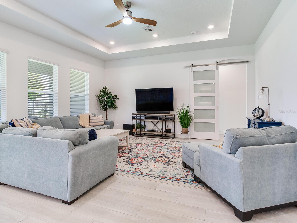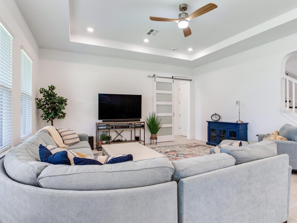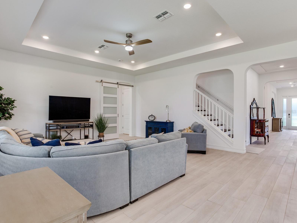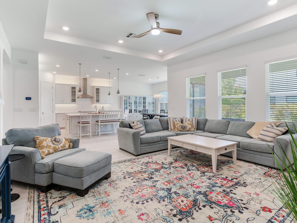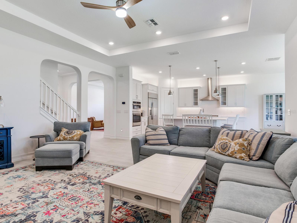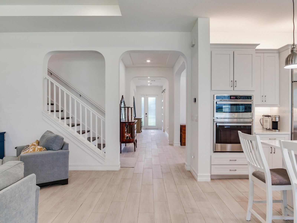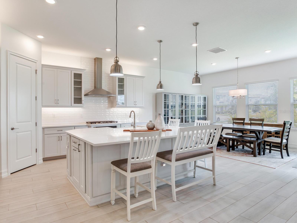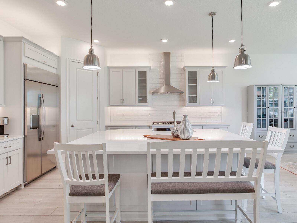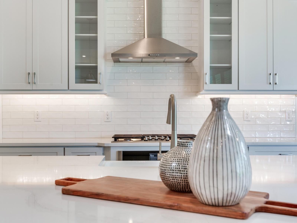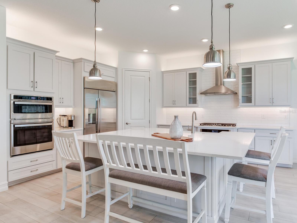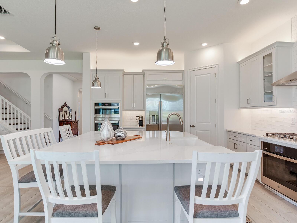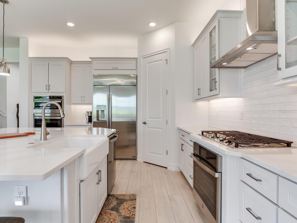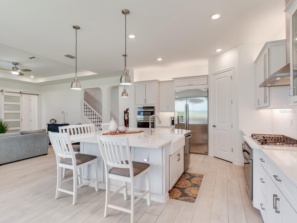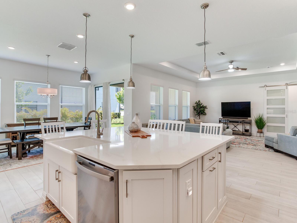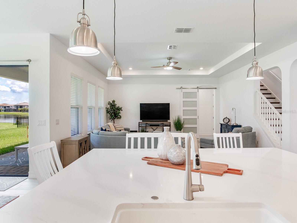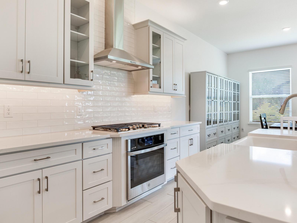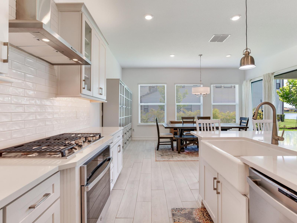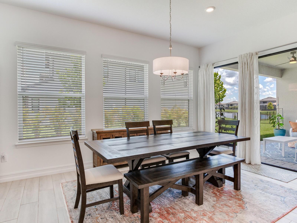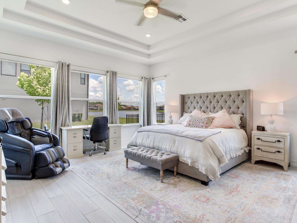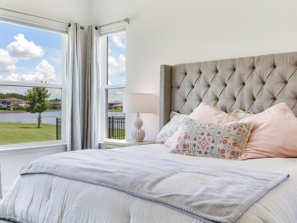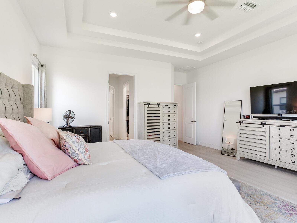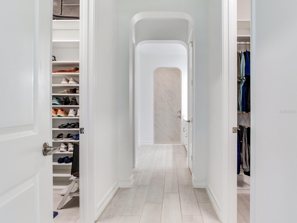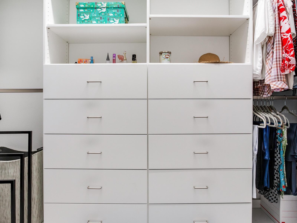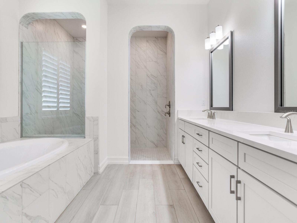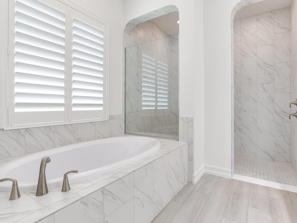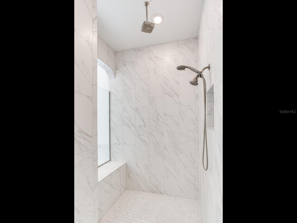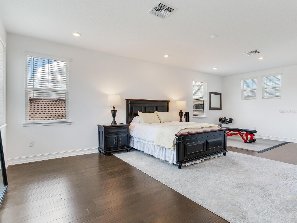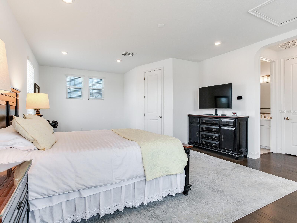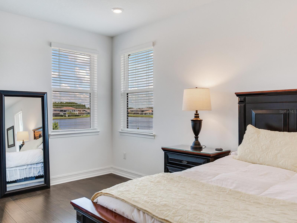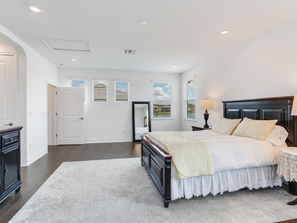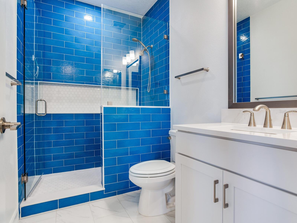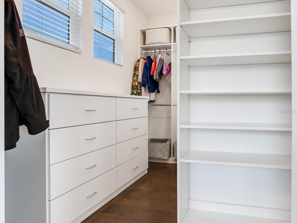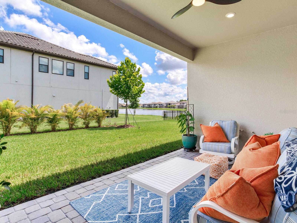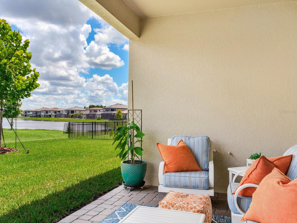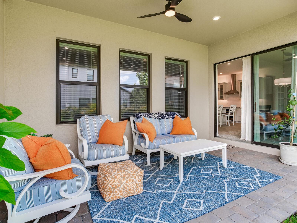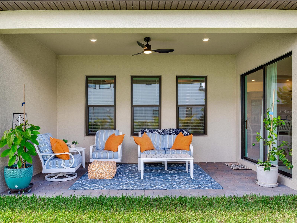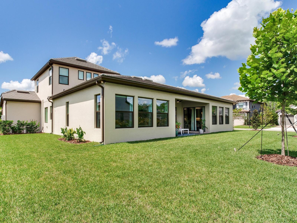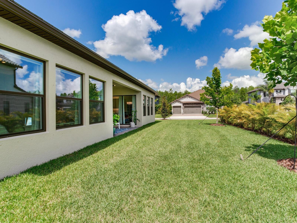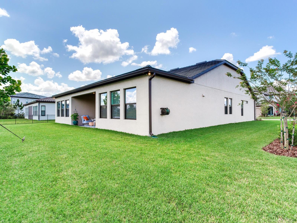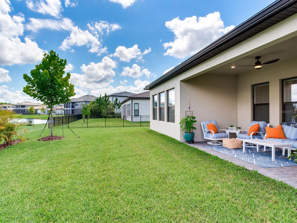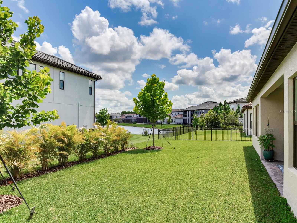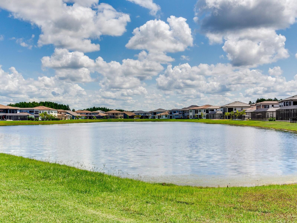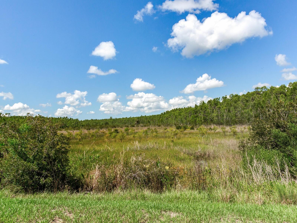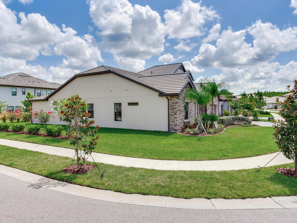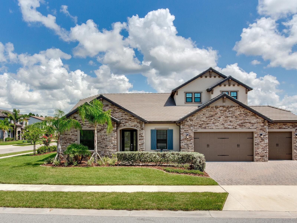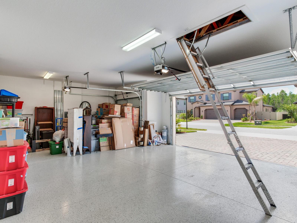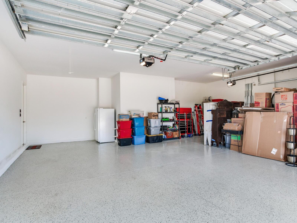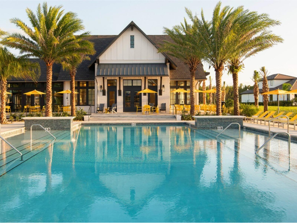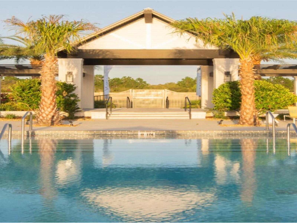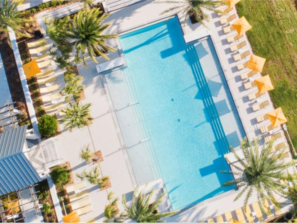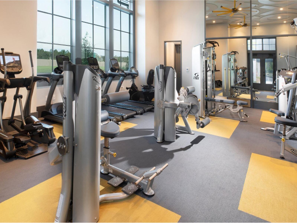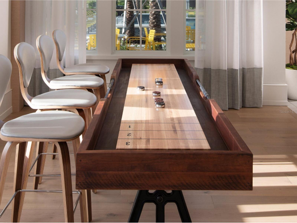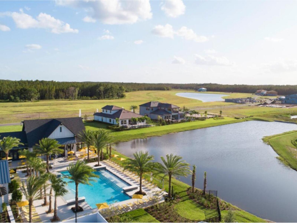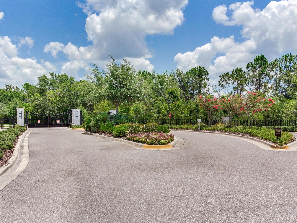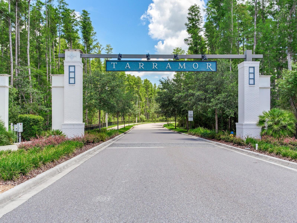PRICED AT ONLY: $1,099,000
Address: 6057 Marsh Trail Drive, ODESSA, FL 33556
Description
Welcome to refined Florida living at 6057 Marsh Trail Drive, nestled within the exclusive, gated community of Tarramor Estates in Odessa. This 2023 built, modified Amberly floor plan offers 5 bedrooms, 4 baths, and 3,615 square feet of beautifully designed living spaceall set on a spacious .28 acre lot with peaceful lake views.
From the moment you arrive, the curb appeal is undeniable. A barrel tile roof, full gutters, California Color Package, coach lighting, and lush professional landscaping frame the home, while a full lite, obscure glass front door offers a warm welcome.
Step inside to soaring 10 foot ceilings, wood like tile flooring, and a seamless, open concept layout. The heart of the home is the designer kitchen, featuring Level 4 Calcutta Gold Silestone countertops, GE stainless steel appliances, a 36 gas cooktop, built in wall oven and microwave, 42 Alpine painted cabinetry with crown molding, soft close drawers, custom pull outs, and an apron front farmhouse sink. A full height custom backsplash and an oversized island with ample seating complete the space. The large walk in pantry with ventilated wood shelving is a chefs dream.
A formal dining room is perfect for entertaining, while sliders from the main living area open to a covered patio overlooking the lakeoffering ample backyard space for a future pool.
The flexible floor plan includes a dedicated flex space ideal for a home office, gym, or playroom, plus thoughtfully placed Frosted Glass Solid Core barn doors for added privacy.
The owners suite is a true retreat with a tray ceiling, dual custom walk in closets, and a spa inspired bath. Relax in the oversized garden soaking tub or rejuvenate in the semi frameless glass enclosed shower with dual shower heads, including a rain feature. Dual vanities with Level 4 Silestone countertops and upgraded cabinetry complete the suite.
The homes split bedroom design offers privacy for all. Two bedrooms off the foyer share a Jack and Jill style bath, while a separate bedroom has its own private bath. Upstairs, a versatile fifth bedroom with a full bath and designer walk in closet awaitsperfect as a guest suite, media room, or home office.
Additional features include a 3 car garage with epoxy floors, a laundry room with sink and cabinetry, whole home LED recessed lighting, 15 SEER Carrier HVAC, tankless water heater, Low E dual pane windows, CAT 5 and USB outlets, Sensi programmable thermostats, a Ring doorbell, and MyQ smart garage technology. Washer and Dryer included in the sale.
Tarramor residents enjoy resort style amenities: a heated pool, state of the art gym, and an elegant clubhouse. Zoned for top rated A rated schools: Hammond Elementary, Martinez Middle, and Steinbrenner Highplus convenient access to shopping, dining, golf, beaches, Tampa International Airport, and downtown Tampa.
Best of all, this home sits in Flood Zone X with no flood insurance requirement and no CDD fees.
Dont miss your opportunity to own this move in ready, meticulously upgraded gem in one of Odessas premier gated communities.
Property Location and Similar Properties
Payment Calculator
- Principal & Interest -
- Property Tax $
- Home Insurance $
- HOA Fees $
- Monthly -
For a Fast & FREE Mortgage Pre-Approval Apply Now
Apply Now
 Apply Now
Apply Now- MLS#: TB8401482 ( Residential )
- Street Address: 6057 Marsh Trail Drive
- Viewed: 167
- Price: $1,099,000
- Price sqft: $239
- Waterfront: No
- Year Built: 2023
- Bldg sqft: 4595
- Bedrooms: 5
- Total Baths: 4
- Full Baths: 4
- Garage / Parking Spaces: 3
- Days On Market: 160
- Additional Information
- Geolocation: 28.1657 / -82.5413
- County: PASCO
- City: ODESSA
- Zipcode: 33556
- Subdivision: Tarramor Ph 2
- Elementary School: Hammond Elementary School
- Middle School: Martinez HB
- High School: Steinbrenner High School
- Provided by: THE TONI EVERETT COMPANY
- Contact: Patty Martini Clark
- 813-839-5000

- DMCA Notice
Features
Building and Construction
- Covered Spaces: 0.00
- Exterior Features: Hurricane Shutters, Lighting, Shade Shutter(s), Sliding Doors, Sprinkler Metered
- Flooring: Hardwood, Tile, Wood
- Living Area: 3615.00
- Roof: Tile
Land Information
- Lot Features: Corner Lot, City Limits, Oversized Lot, Sidewalk, Paved
School Information
- High School: Steinbrenner High School
- Middle School: Martinez-HB
- School Elementary: Hammond Elementary School
Garage and Parking
- Garage Spaces: 3.00
- Open Parking Spaces: 0.00
Eco-Communities
- Pool Features: Gunite, Heated, Lighting
- Water Source: Public
Utilities
- Carport Spaces: 0.00
- Cooling: Central Air, Zoned
- Heating: Central, Electric, Natural Gas
- Pets Allowed: Yes
- Sewer: Public Sewer
- Utilities: BB/HS Internet Available, Cable Available, Electricity Available, Electricity Connected, Sewer Available, Sewer Connected, Sprinkler Meter, Underground Utilities, Water Available, Water Connected
Amenities
- Association Amenities: Clubhouse, Fence Restrictions, Fitness Center, Gated, Park, Playground, Pool, Vehicle Restrictions
Finance and Tax Information
- Home Owners Association Fee Includes: Pool, Escrow Reserves Fund, Maintenance Grounds, Management, Pest Control, Private Road, Sewer, Water
- Home Owners Association Fee: 172.53
- Insurance Expense: 0.00
- Net Operating Income: 0.00
- Other Expense: 0.00
- Tax Year: 2024
Other Features
- Accessibility Features: Accessible Approach with Ramp, Accessible Bedroom, Accessible Common Area, Accessible Full Bath, Grip-Accessible Features
- Appliances: Built-In Oven, Convection Oven, Cooktop, Dishwasher, Dryer, Exhaust Fan, Freezer, Gas Water Heater, Ice Maker, Microwave, Refrigerator, Tankless Water Heater, Washer
- Association Name: Richard Schrutt
- Country: US
- Furnished: Unfurnished
- Interior Features: Accessibility Features, Ceiling Fans(s), Eat-in Kitchen, High Ceilings, Kitchen/Family Room Combo, Open Floorplan, Pest Guard System, Primary Bedroom Main Floor, Smart Home, Solid Surface Counters, Split Bedroom, Stone Counters, Thermostat, Tray Ceiling(s), Walk-In Closet(s), Window Treatments
- Legal Description: TARRAMOR PHASE 2 LOT 25 BLOCK D
- Levels: Two
- Area Major: 33556 - Odessa
- Occupant Type: Owner
- Parcel Number: U-06-27-18-C4U-D00000-00025.0
- Style: Contemporary
- Views: 167
- Zoning Code: PD
Nearby Subdivisions
Arbor Lakes Ph 3b
Ashley Lakes Ph 01
Asturia
Asturia Ph 1a
Asturia Ph 1d
Asturia Ph 3
Belmack Acres
Canterbury North At The Eagles
Canterbury Village
Canterbury Village At The Eagl
Canterbury Village Third Add
Copeland Creek
Copeland Crk
Farmington
Grey Hawk At Lake Polo
Hammock Woods
Holiday Club
Ivy Lake Estate
Ivy Lake Estates
Keystone Acres First Add
Keystone Crossings
Keystone Lake View Park
Keystone Meadow I
Keystone Park
Keystone Park Colony
Keystone Park Colony Land Co
Keystone Park Colony Sub
Keystone Shores Estates
Lake Maurine Sub
Lakeside Grove Estates
Mf3 At The Eagles
Montreaux Ph 1
Nine Eagles
North Tampa Land Cos Sub Of
Northlake Village
Northton Groves Sub
Odessa Lakefront
Odessa Preserve
Parker Pointe Ph 01
Parker Pointe Ph 02a
Pretty Lake Estates
Rainbow Terrace
South Branch Preserve
South Branch Preserve 1
South Branch Preserve Ph 2a
South Branch Preserve Ph 2b
South Branch Preserve Ph 2b 3b
South Branch Preserve Ph 4a 4
Starkey Ranch
Starkey Ranch Ph 1 Pcls 8 9
Starkey Ranch Ph 1 Prcl D
Starkey Ranch Ph 2 Prcl F
Starkey Ranch Prcl B 2
Starkey Ranch Prcl B1
Starkey Ranch Prcl B2
Starkey Ranch Prcl C 1
Starkey Ranch Prcl F Ph 1
Starkey Ranch Village 1 Ph 15
Starkey Ranch Village 1 Ph 3
Starkey Ranch Village 2 Ph 1b1
Starkey Ranch Village 2 Ph 2b
Starkey Ranch Whitfield Preser
Steeplechase
Tarramor Ph 2
The Lakes At Van Dyke Farms
The Lyon Companys Sub
The Nest
The Trails At Van Dyke Farms
Turnberry At The Eaglesfirst
Unplatted
Whitfield Preserve Ph 2
Windsor Park At The Eagles
Wyndham Lakes Ph 04
Wyndham Lakes Ph 2
Wyndham Lakes Phase 4
Zzz Unplatted
Contact Info
- The Real Estate Professional You Deserve
- Mobile: 904.248.9848
- phoenixwade@gmail.com
