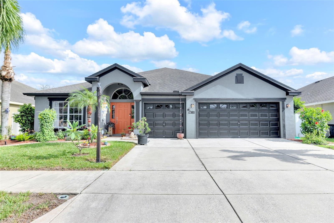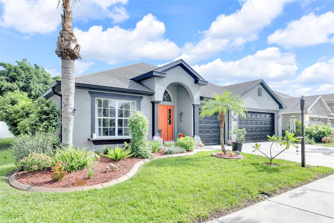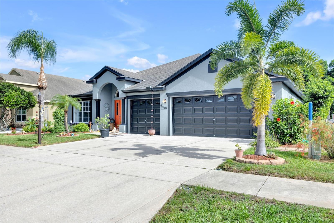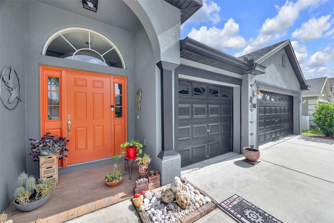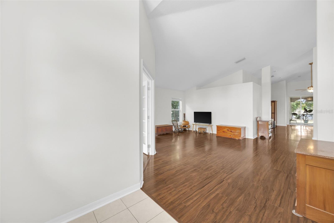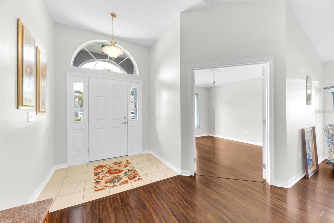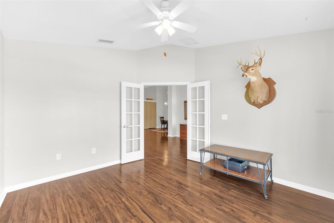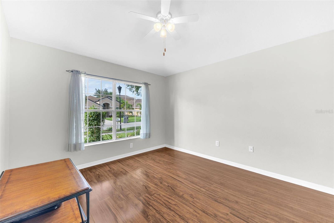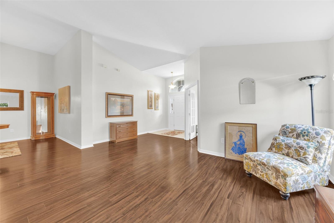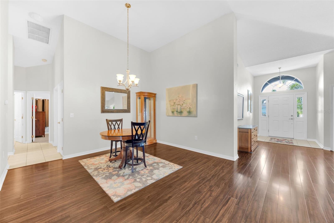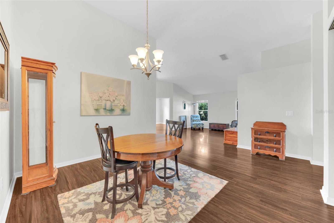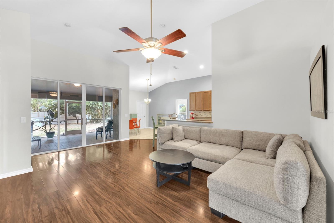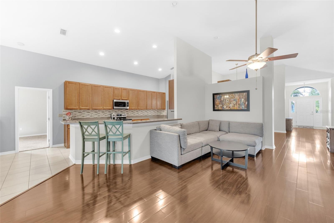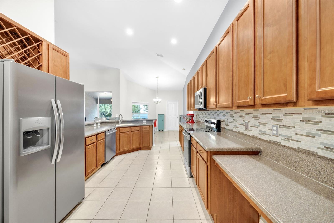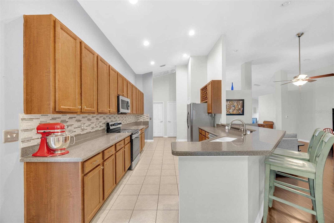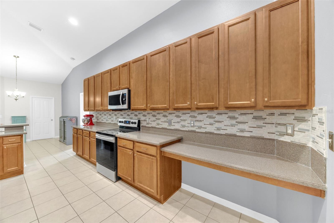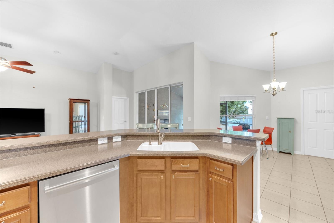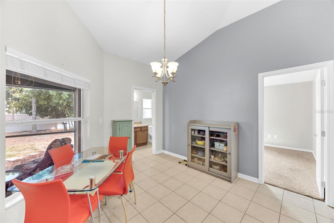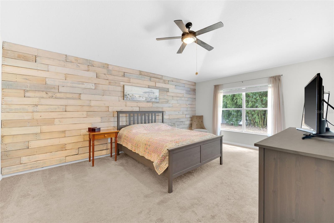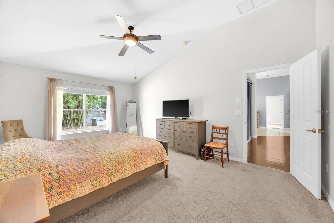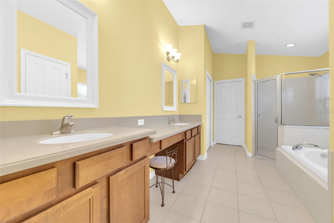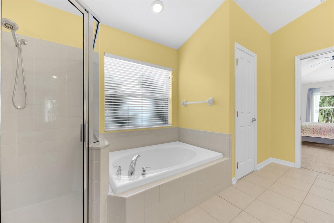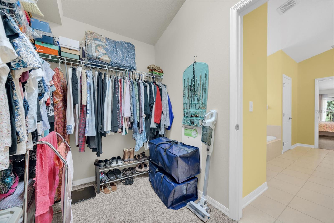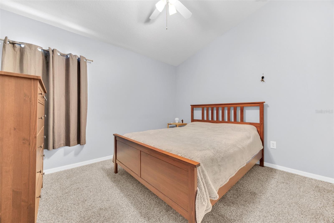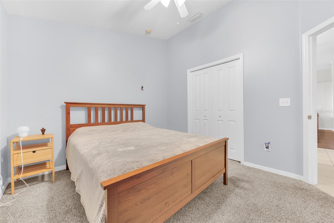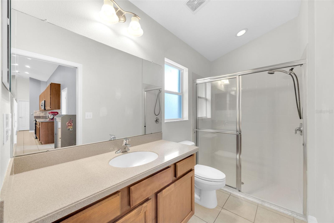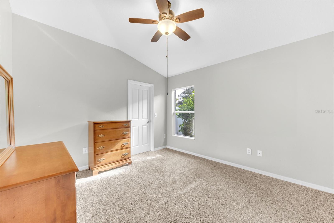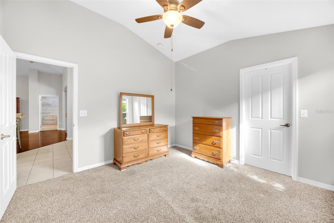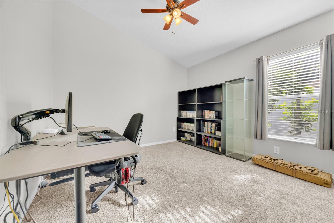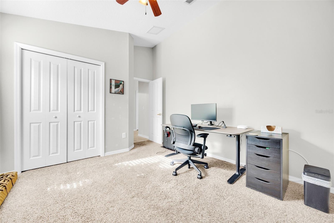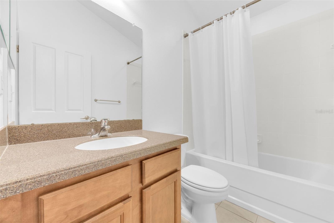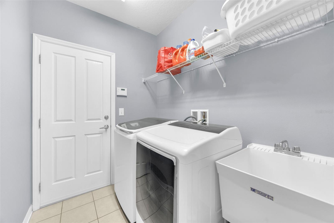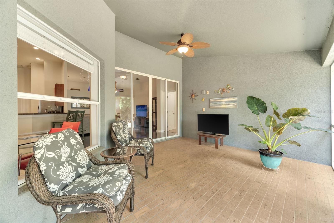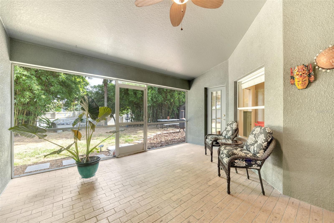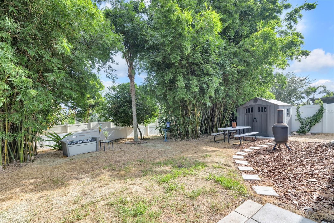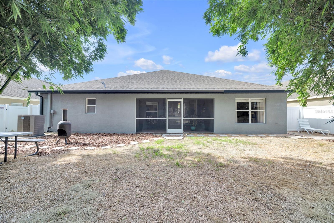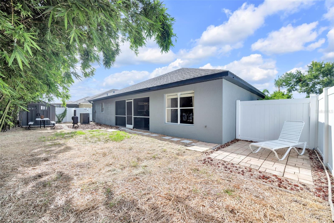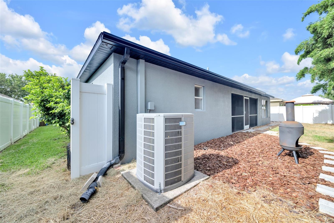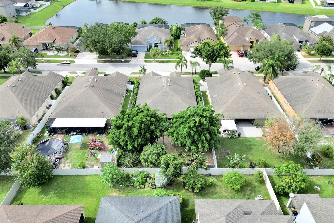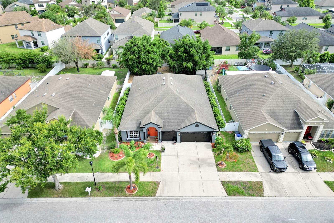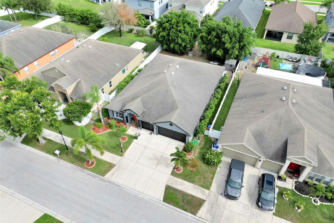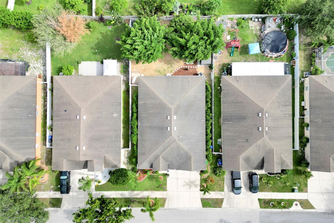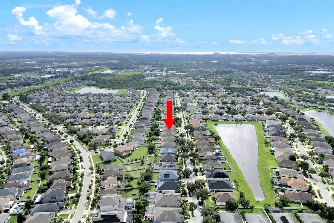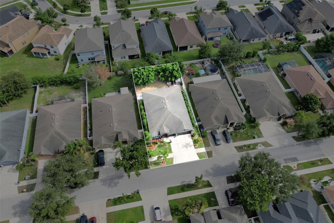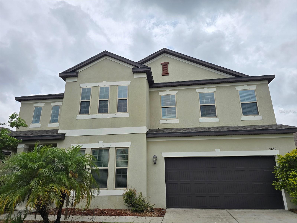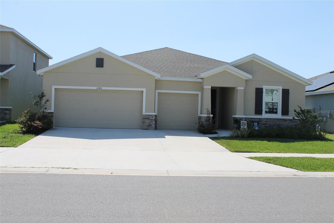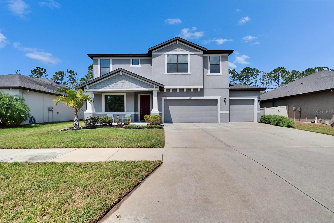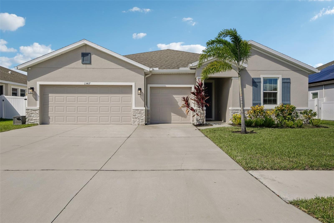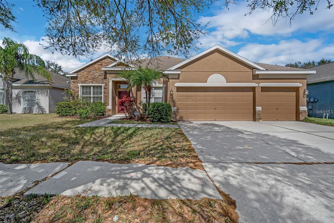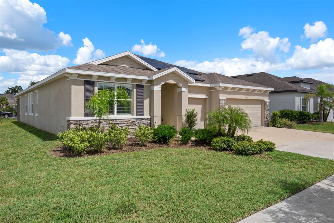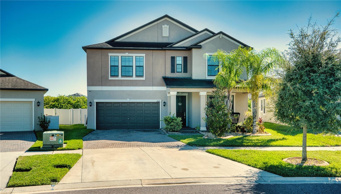PRICED AT ONLY: $464,000
Address: 10813 Rockledge View Dr., RIVERVIEW, FL 33579
Description
One or more photo(s) has been virtually staged. "SOUTH FORK" A spectacular home that greets you with a vibrant front door that opens to the sweeping views of high ceilings and the living space, dining room, and see through to the fenced in backyard! The home is in one of the nicest neighborhoods in South Tampa! Florida luxury living at its finest. A subdivision of South Fork (Meadow Glen) tucked away on a premium lot and in a very friendly neighborhood. With a 3 way split floor plan, this home features 4 bedrooms and 3 full bathrooms. The great curb appeal is complemented by a large 3 car garage and front door. Natural light fills the home, and the high ceilings create a grand, airy feel. The kitchen boasts an abundance of counter space, corian countertops, beautiful wood cabinets, stainless steel appliances, a breakfast bar, a family room and living room. A great home office as you enter the front door and even space for a cozy dinette area. The kitchen seamlessly flows into the family room and opens up to the back patio, allowing for effortless entertaining whether youre in the kitchen, family room, or outside. The primary bedroom offers an oversized closet and an en suite bathroom. The luxurious en suite bathroom includes an oversized garden tub, dual sinks, and a walk in shower. The split floor plan includes one guest bedroom with a bathroom that exits to the lani. This home has two additional bedrooms with a shared bathroom. The outdoor space is perfect for relaxing or entertaining, featuring a large, covered patio with a screened enclosure. This home is truly move in ready with a new A/C system (2022), a new water heater (2025), a home water filtration system, new gutters in front and back(2022), new paint outside (2022). The South Fork community offers great amenities, including a community pool, parks, playground, basketball courts, tennis courts, and walking trails. Conveniently located near excellent shopping, dining, and a variety of activities such as indoor skydiving, golfing, and just a short drive to theme parks, the airport, and much more! Give me a call today to see this fabulous home.
Property Location and Similar Properties
Payment Calculator
- Principal & Interest -
- Property Tax $
- Home Insurance $
- HOA Fees $
- Monthly -
For a Fast & FREE Mortgage Pre-Approval Apply Now
Apply Now
 Apply Now
Apply Now- MLS#: TB8402575 ( Residential )
- Street Address: 10813 Rockledge View Dr.
- Viewed: 10
- Price: $464,000
- Price sqft: $133
- Waterfront: No
- Year Built: 2008
- Bldg sqft: 3478
- Bedrooms: 4
- Total Baths: 3
- Full Baths: 3
- Garage / Parking Spaces: 3
- Days On Market: 112
- Additional Information
- Geolocation: 27.7813 / -82.3253
- County: HILLSBOROUGH
- City: RIVERVIEW
- Zipcode: 33579
- Subdivision: South Fork
- Elementary School: Summerfield Crossing Elementar
- Middle School: Eisenhower HB
- High School: Sumner High School
- Provided by: RE/MAX BAYSIDE REALTY LLC
- Contact: Danna Frost
- 813-938-1781

- DMCA Notice
Features
Building and Construction
- Covered Spaces: 0.00
- Exterior Features: Lighting, Private Mailbox, Sidewalk, Sliding Doors
- Flooring: Carpet, Ceramic Tile, Laminate
- Living Area: 2633.00
- Roof: Shingle
Property Information
- Property Condition: Completed
Land Information
- Lot Features: In County, Landscaped, Level, Sidewalk, Paved
School Information
- High School: Sumner High School
- Middle School: Eisenhower-HB
- School Elementary: Summerfield Crossing Elementary
Garage and Parking
- Garage Spaces: 3.00
- Open Parking Spaces: 0.00
- Parking Features: Driveway, Garage Door Opener
Eco-Communities
- Water Source: Public
Utilities
- Carport Spaces: 0.00
- Cooling: Central Air
- Heating: Central, Electric
- Pets Allowed: Yes
- Sewer: Public Sewer
- Utilities: Public
Amenities
- Association Amenities: Maintenance, Playground, Pool, Tennis Court(s)
Finance and Tax Information
- Home Owners Association Fee Includes: Pool, Maintenance Grounds, Management, Recreational Facilities, Security
- Home Owners Association Fee: 110.00
- Insurance Expense: 0.00
- Net Operating Income: 0.00
- Other Expense: 0.00
- Tax Year: 2024
Other Features
- Appliances: Dishwasher, Dryer, Electric Water Heater, Microwave, Range, Refrigerator, Washer, Water Filtration System, Water Softener
- Association Name: Inframark IMS-Jennifer Jordan
- Association Phone: 281-870-0585
- Country: US
- Furnished: Unfurnished
- Interior Features: High Ceilings, Solid Surface Counters, Walk-In Closet(s)
- Legal Description: SOUTH FORK UNIT 6 LOT 35 BLOCK 1
- Levels: One
- Area Major: 33579 - Riverview
- Occupant Type: Owner
- Parcel Number: U-17-31-20-85L-000001-00035.0
- Possession: Close Of Escrow
- Style: Traditional
- Views: 10
- Zoning Code: PD
Nearby Subdivisions
2un Summerfield Village 1 Trac
B07 Waterleaf Phase 5b
Ballentrae Sub Ph 1
Ballentrae Sub Ph 2
Bell Creek Preserve Ph 2
Belmond Reserve Ph 1
Belmond Reserve Ph 2
Belmond Reserve Phase 1
Carlton Lakes Ph 1a 1b1 An
Carlton Lakes Ph 1d1
Carlton Lakes Ph 1d2
Carlton Lakes Ph 1e1
Carlton Lakes West 2
Carlton Lakes West Ph 1
Carlton Lakes West Ph 2b
Cedarbrook
Clubhouse Estates At Summerfie
Creekside
Creekside Sub
Creekside Sub Ph 1
Creekside Sub Ph 2
Gated Hawkstoneokerlund Ranch
Hawkstone
Lucaya Lake Club
Lucaya Lake Club Ph 1a
Lucaya Lake Club Ph 1b
Lucaya Lake Club Ph 1c
Lucaya Lake Club Ph 2e
Lucaya Lake Club Ph 3
Lucaya Lake Club Ph 4b
Lucaya Lake Club Ph 4d
Meadowbrooke At Summerfield Un
Not On List
Oaks At Shady Creek Ph 1
Oaks At Shady Creek Ph 2
Okerlund Ranch Sub
Okerlund Ranch Subdivision Pha
Panther Trace
Panther Trace Ph 1a
Panther Trace Ph 1b/1c
Panther Trace Ph 1b1c
Panther Trace Ph 2 Townhome
Panther Trace Ph 2a-2 Unit
Panther Trace Ph 2a1
Panther Trace Ph 2a2
Panther Trace Ph 2b1
Panther Trace Ph 2b2
Panther Trace Phase 1a
Preserve At Pradera Phase 4
Reserve At Paradera Ph 3
Reserve At Pradera Ph 1a
Reserve At Pradera Ph 1b
Reserve/pradera Ph 4
Reserve/pradera-ph 2
Reservepradera Ph 4
Reservepraderaph 2
Ridgewood
Shady Creek Preserve Ph 1
South Cove Ph 23
South Cove Sub Ph 4
South Fork
South Fork Tr L Ph 1
South Fork Tr L Ph 2
South Fork Tr N
South Fork Tr O Ph 1
South Fork Tr P Ph 1a
South Fork Tr P Ph 2 3b
South Fork Tr P Ph 3a
South Fork Tr Q Ph 1
South Fork Tr R Ph 1
South Fork Tr R Ph 2a 2b
South Fork Tr R Ph 2a & 2b
South Fork Tr U
South Fork Tr V Ph 1
South Fork Tr V Ph 2
South Fork Unit 08
South Fork Unit 10
South Fork Unit 7
South Fork Unit 8
South Fork Unit 9
South Pointe Phase 3a 3b
Southfork
Summer Spgs
Summerfield Crossings Village
Summerfield Village 1 Tr 11
Summerfield Village 1 Tr 21 Un
Summerfield Village 1 Tr 26
Summerfield Village 1 Tr 30
Summerfield Village 1 Tr 7
Summerfield Village 1 Tract 30
Summerfield Village I Tr 26
Summerfield Village I Tr 27
Summerfield Village Ii Tr 3
Summerfield Villg 1 Trct 18
Talavera Sub
Triple Creek
Triple Creek Area
Triple Creek Ph 1 Village A
Triple Creek Ph 1 Village B
Triple Creek Ph 1 Village C
Triple Creek Ph 1 Village D
Triple Creek Ph 1 Villg A
Triple Creek Ph 2 Village E2
Triple Creek Ph 2 Village F
Triple Creek Ph 2 Village G
Triple Creek Ph 3 Village K
Triple Creek Ph 3 Villg L
Triple Creek Phase 3 Village K
Triple Creek Phase 4 Village G
Triple Creek Phase 4 Village J
Triple Creek Village M2
Triple Creek Village M2 Lot 28
Triple Creek Village M2 Lot 29
Triple Creek Village M2 Lot 34
Triple Creek Village N P
Triple Crk Ph 2
Triple Crk Ph 2 Village E3
Triple Crk Ph 4 Village 1
Triple Crk Ph 4 Village G2
Triple Crk Ph 4 Village I
Triple Crk Ph 6 Village H
Triple Crk Village M-2
Triple Crk Village M1
Triple Crk Village M2
Triple Crk Village N P
Triple Crk Village N & P
Triple Crk Vlg Q
Tropical Acres South
Unplatted
Villas On The Green A Condomin
Waterleaf
Waterleaf Ph 1b
Waterleaf Ph 1c
Waterleaf Ph 2a 2b
Waterleaf Ph 2c
Waterleaf Ph 3a
Waterleaf Ph 4a1
Waterleaf Ph 4a2 4a3
Waterleaf Ph 4b
Waterleaf Ph 4c
Waterleaf Ph 5a
Waterleaf Ph 6a
Waterleaf Ph 6b
Worthington
Similar Properties
Contact Info
- The Real Estate Professional You Deserve
- Mobile: 904.248.9848
- phoenixwade@gmail.com
