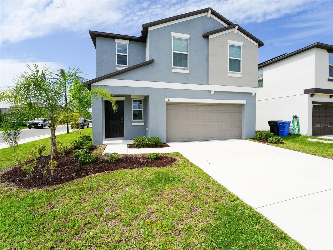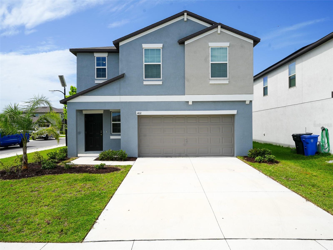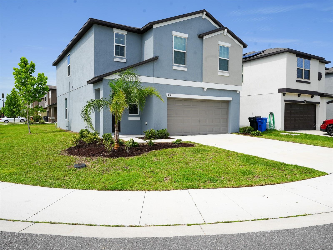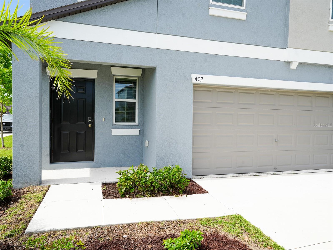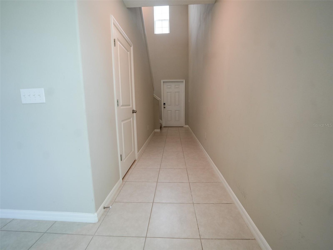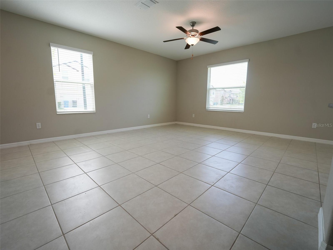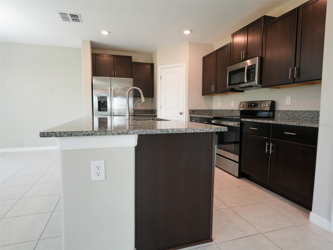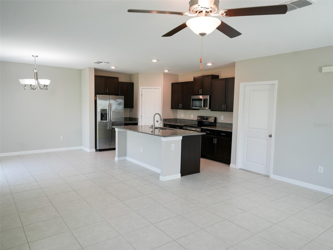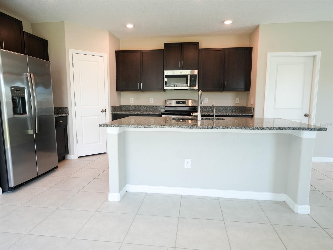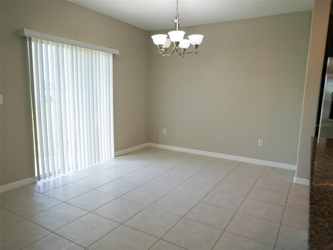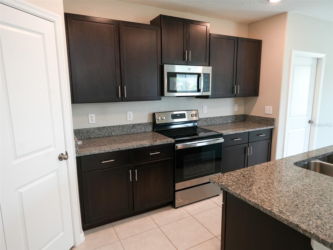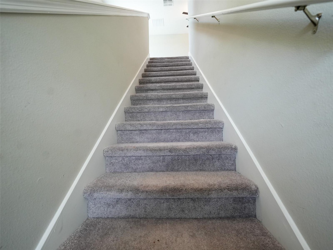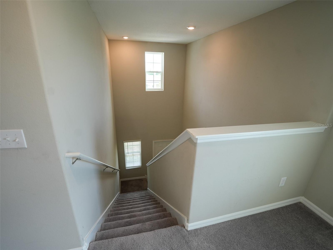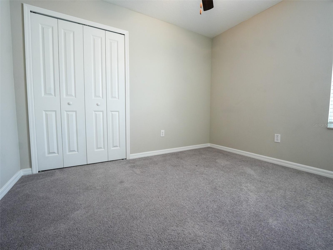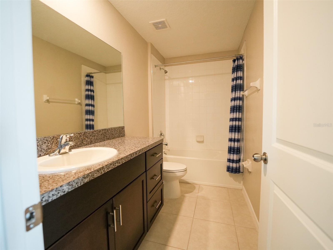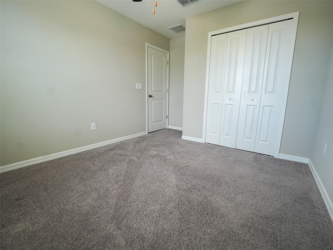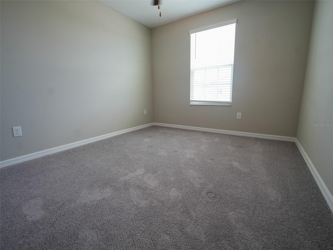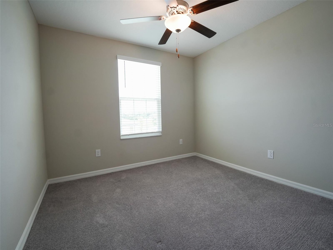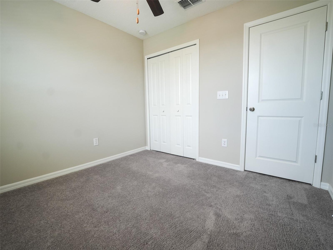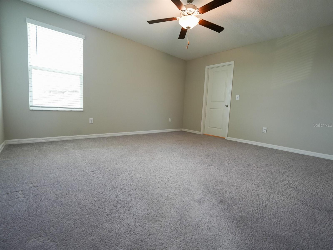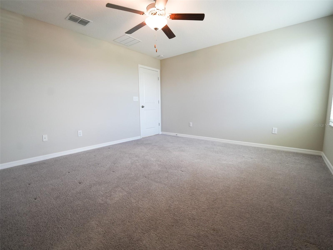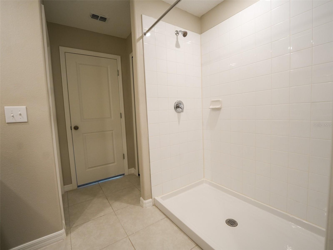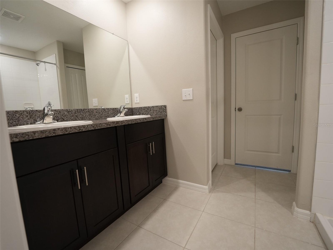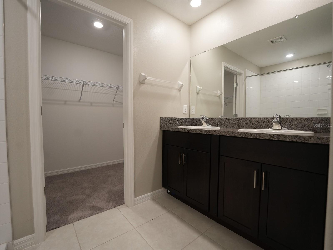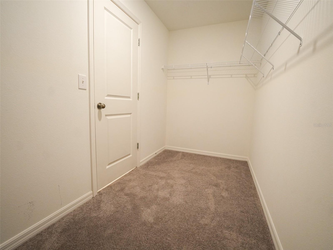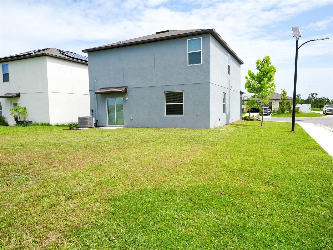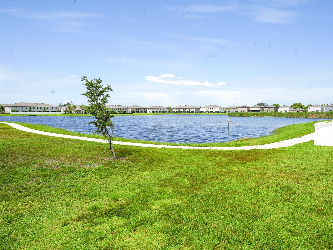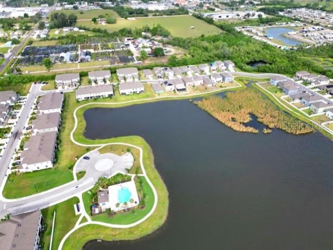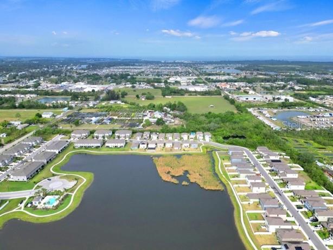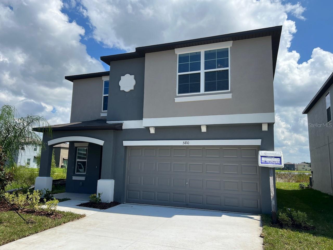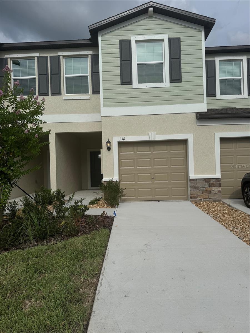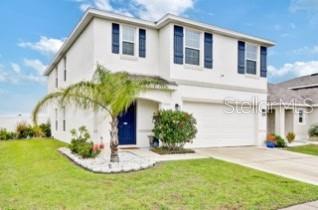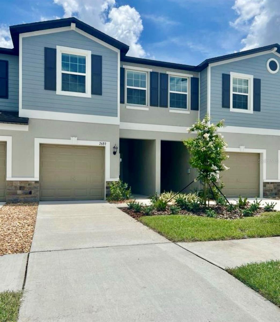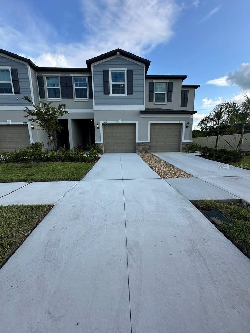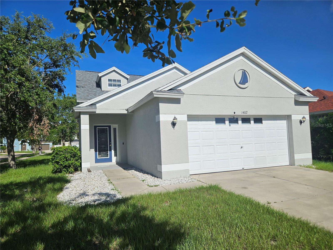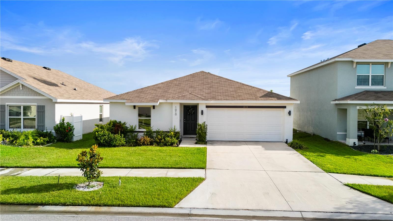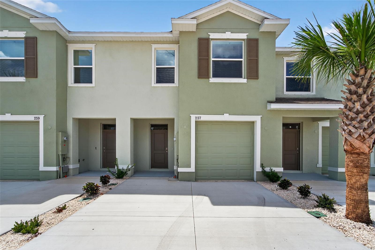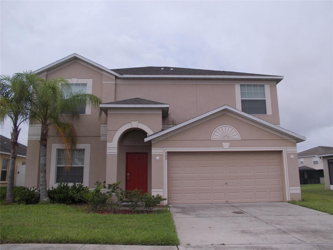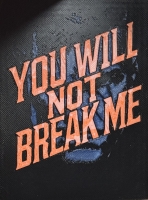PRICED AT ONLY: $2,400
Address: 402 Royal Empress Drive, RUSKIN, FL 33570
Description
WELCOME HOME! This beautifully up to date two story residence offers the perfect balance of style, comfort, and convenience all nestled in the highly desirable Glencove at Bay Park Community. Eligible for Section 8 Vouchers. Built in 2022 and meticulously maintained, this 4 bedroom, 2.5 bathroom home showcases 1,914 square feet of thoughtfully designed living space. Step inside and fall in love with the bright, open concept layout featuring a seamless flow between the living room, dining area, and functional kitchen ideal for entertaining or relaxing with loved ones. The kitchen includes a center island with breakfast bar, and a direct view into the cozy living space, making meal prep and hosting effortless. Downstairs also features a convenient powder room for guests and easy access to the backyard, perfect for enjoying Floridas sunshine. Upstairs, a spacious loft offers endless flexibility use it as a playroom, media center, or home office. The split bedroom floor plan ensures privacy, with the owners suite tucked away in its own corner featuring a luxurious en suite bath and a walk in closet retreat. Each secondary bedroom is generously sized and ideal for family, guests, or working remotely. Enjoy the comfortable carpeting, modern bathroom finishes, and the peace of mind of living in a NO FLOOD ZONE and NO CDD community! Located in the safe and welcoming Glencove at Bay Park neighborhood, residents have access to top tier amenities including a Resort style swimming pool, modern clubhouse, shaded playground and beautiful park spaces for picnics and outdoor fun. Minutes from shopping, restaurants, hospitals, highways, and schools, this home delivers both comfort and connectivity. Dont miss out on this incredible rental opportunity! Call today to schedule your private tour and make this dream home your new address.
Property Location and Similar Properties
Payment Calculator
- Principal & Interest -
- Property Tax $
- Home Insurance $
- HOA Fees $
- Monthly -
For a Fast & FREE Mortgage Pre-Approval Apply Now
Apply Now
 Apply Now
Apply Now- MLS#: TB8403024 ( Residential Lease )
- Street Address: 402 Royal Empress Drive
- Viewed: 54
- Price: $2,400
- Price sqft: $1
- Waterfront: No
- Year Built: 2022
- Bldg sqft: 2409
- Bedrooms: 4
- Total Baths: 3
- Full Baths: 2
- 1/2 Baths: 1
- Garage / Parking Spaces: 2
- Days On Market: 60
- Additional Information
- Geolocation: 27.727 / -82.4235
- County: HILLSBOROUGH
- City: RUSKIN
- Zipcode: 33570
- Subdivision: Glencovebaypark Ph 2
- Elementary School: Thompson
- Middle School: Shields
- High School: Lennard
- Provided by: JOSEPH SULLIVAN REAL ESTATE
- Contact: Matt Pace
- 813-898-7150

- DMCA Notice
Features
Building and Construction
- Covered Spaces: 0.00
- Exterior Features: Hurricane Shutters, Sidewalk, Sliding Doors, Sprinkler Metered
- Flooring: Carpet, Ceramic Tile
- Living Area: 1914.00
Property Information
- Property Condition: Completed
Land Information
- Lot Features: Corner Lot, Landscaped, Level, Oversized Lot, Private, Sidewalk, Paved
School Information
- High School: Lennard-HB
- Middle School: Shields-HB
- School Elementary: Thompson Elementary
Garage and Parking
- Garage Spaces: 2.00
- Open Parking Spaces: 0.00
- Parking Features: Common, Driveway, Ground Level, Off Street
Eco-Communities
- Water Source: Public
Utilities
- Carport Spaces: 0.00
- Cooling: Central Air
- Heating: Central
- Pets Allowed: Breed Restrictions, Cats OK, Dogs OK, Monthly Pet Fee, Pet Deposit
- Sewer: Public Sewer
- Utilities: BB/HS Internet Available, Cable Available, Electricity Available, Electricity Connected, Phone Available, Public, Sewer Available, Sewer Connected, Sprinkler Meter, Underground Utilities, Water Available, Water Connected
Amenities
- Association Amenities: Clubhouse, Park, Playground, Pool
Finance and Tax Information
- Home Owners Association Fee: 0.00
- Insurance Expense: 0.00
- Net Operating Income: 0.00
- Other Expense: 0.00
Other Features
- Appliances: Cooktop, Dishwasher, Disposal, Freezer, Ice Maker, Microwave, Range, Refrigerator, Washer
- Association Name: Association Gulf Coast Inc
- Association Phone: (727) 577-2200
- Country: US
- Furnished: Unfurnished
- Interior Features: Ceiling Fans(s), Living Room/Dining Room Combo, Open Floorplan, PrimaryBedroom Upstairs, Split Bedroom, Thermostat, Walk-In Closet(s), Window Treatments
- Levels: Two
- Area Major: 33570 - Ruskin/Apollo Beach
- Occupant Type: Vacant
- Parcel Number: U-05-32-19-C68-000049-00018.0
- Possession: Rental Agreement
- View: Water
- Views: 54
Owner Information
- Owner Pays: Management, Pool Maintenance, Recreational, Taxes, Trash Collection
Nearby Subdivisions
Bahia Beach Twnhms Ph 1a
Bahia Beach Twnhms Ph 2
Bahia Del Sol A Condo
Bahia Lakes Ph 2
Bayou Pass Village
Brookside Estates
Collura Sub 1st Add
Glencove At Bay Park
Glencovebaypark Ph 2
Hawks Point
Hawks Point Ph 1b1
Hawks Point Ph 1c2 1d
Hawks Point Ph 1d2
Mira Lago West Ph 1
Mira Lago West Ph 2a
Osprey Reserve
River Bend Ph 1a
River Bend Ph 4a
Ruskin City Map Of
Ruskin Reserve
Shell Cove Ph 1
Shell Cove Ph 2
South Shore Pointe
Southshore Yacht Club Townhome
Spyglassriver Bend
Unplatted
Wellington North At Bay Park
Wellington South At Bay Park
Wynnmere East Ph 2
Similar Properties
Contact Info
- The Real Estate Professional You Deserve
- Mobile: 904.248.9848
- phoenixwade@gmail.com
