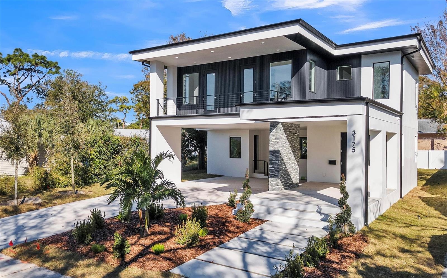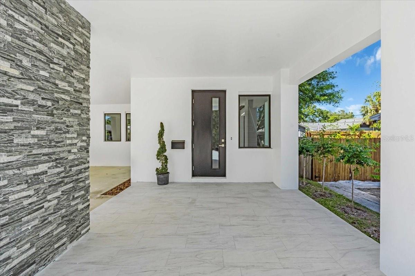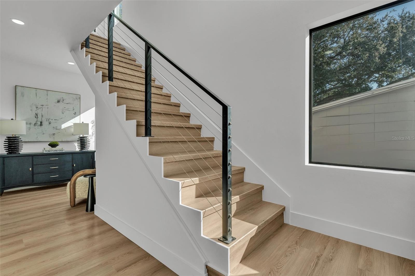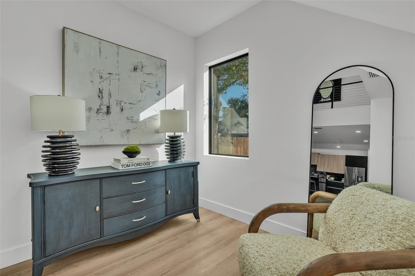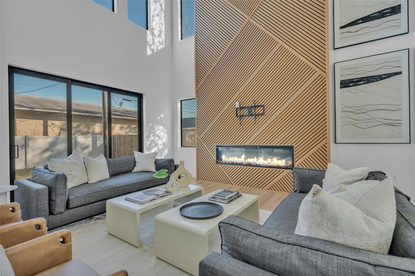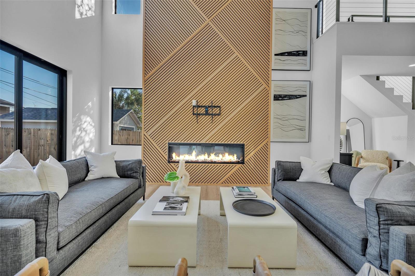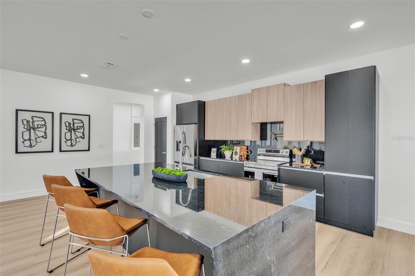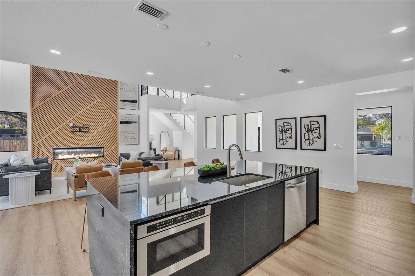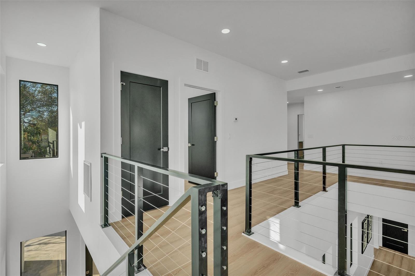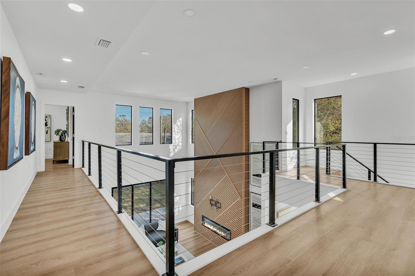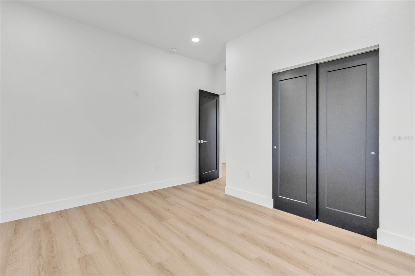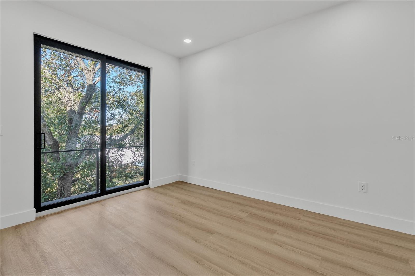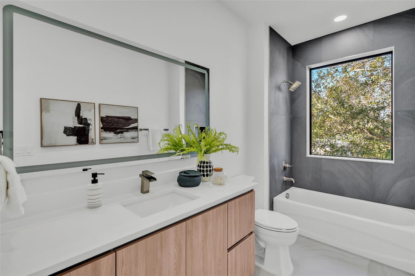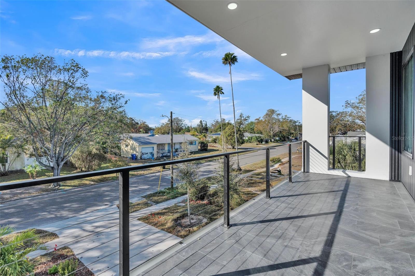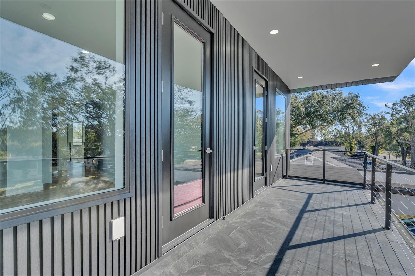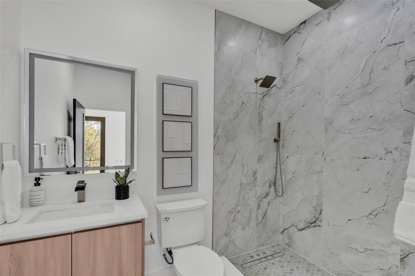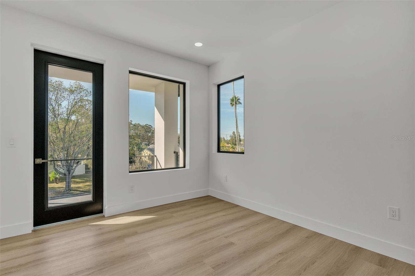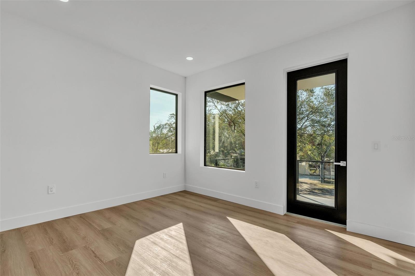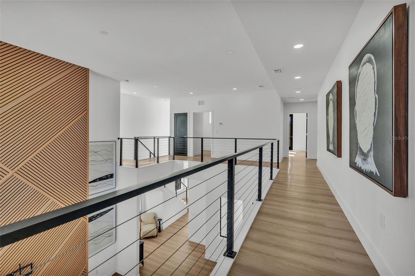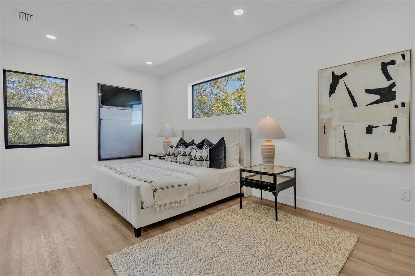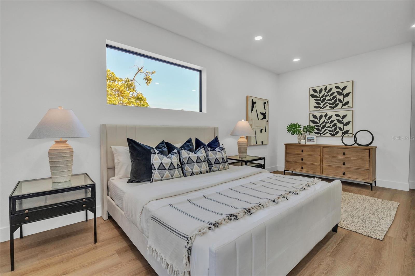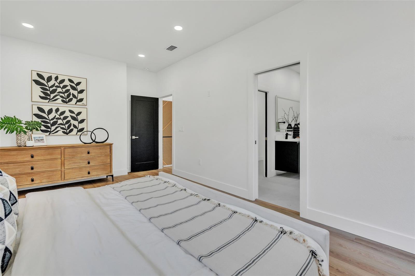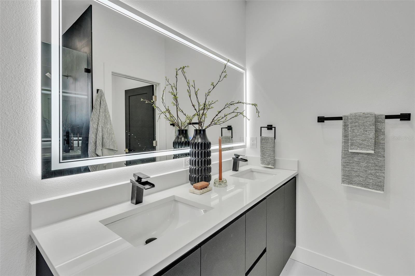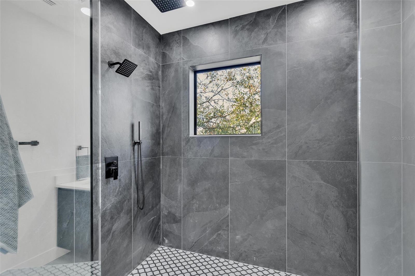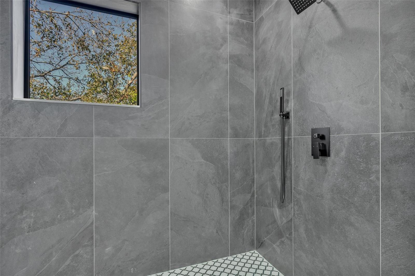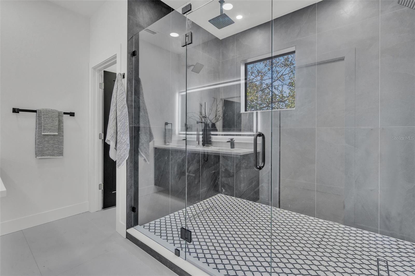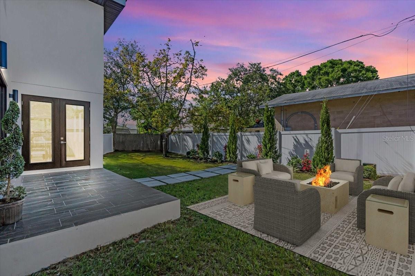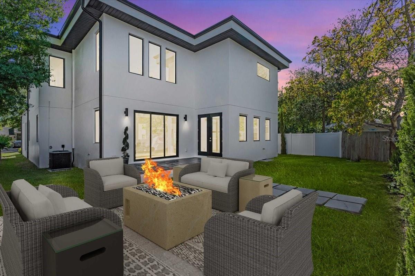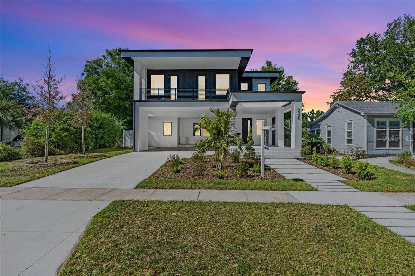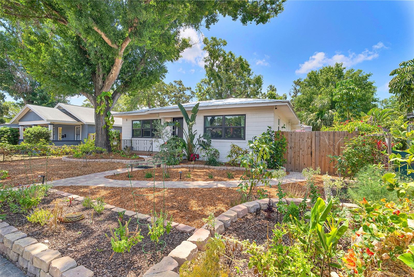PRICED AT ONLY: $5,900
Address: 3175 10th Avenue N, ST PETERSBURG, FL 33713
Description
Live the dream in a Modern Sanctuary crafted by Atlas Development, a leading name in St. Petersburg's building scene. This beautiful home sits on a quiet street in a non flood and non evacuation zone near some of St. Petes renowned restaurants. This outstanding new construction model greets you with luxurious interior and exterior architectural detail including 20 foot ceilings. The custom built fireplace, designed to stand out, creates the perfect entertaining space with a large living room for you and your family and friends to enjoy for any occasion. The open floor plan includes an elegant, chef inspired kitchen featuring spacious custom solid wood design, 42 inch upper cabinetry with additional stack cabinetry with soft close drawers and doors below the kitchen island. The spacious kitchen island with waterfall quartz counters add to the sophistication. Luxury vinyl plank floors flow seamlessly throughout, and large PGT hurricane impact windows flood the space with natural light. The second floor welcomes you with 9 foot ceilings and an entertainment view. All four bedrooms ensure privacy and tranquility. The owner suite is a true retreat, complete with an en suite bathroom luxuriously designed to create an everyday spa experience, featuring multiple shower heads, a double vanity, and a large walk in closet. The second and third bedrooms include their own private balconies where you can enjoy your morning coffee or unwind in the eveningit's the perfect blend of luxury and comfort. Extended front parking offers space for four vehicles, enhancing curb appeal.
Property Location and Similar Properties
Payment Calculator
- Principal & Interest -
- Property Tax $
- Home Insurance $
- HOA Fees $
- Monthly -
For a Fast & FREE Mortgage Pre-Approval Apply Now
Apply Now
 Apply Now
Apply Now- MLS#: TB8404235 ( Residential Lease )
- Street Address: 3175 10th Avenue N
- Viewed: 22
- Price: $5,900
- Price sqft: $1
- Waterfront: No
- Year Built: 2025
- Bldg sqft: 4605
- Bedrooms: 4
- Total Baths: 4
- Full Baths: 3
- 1/2 Baths: 1
- Garage / Parking Spaces: 4
- Days On Market: 37
- Additional Information
- Geolocation: 27.7823 / -82.6769
- County: PINELLAS
- City: ST PETERSBURG
- Zipcode: 33713
- Subdivision: Floral Villa Estates Rep
- Provided by: ATLAS REALTY GROUP
- Contact: Mariana Murillo Carvajal
- 813-428-7480

- DMCA Notice
Features
Building and Construction
- Covered Spaces: 0.00
- Exterior Features: Balcony
- Flooring: Luxury Vinyl
- Living Area: 3089.00
Property Information
- Property Condition: Completed
Garage and Parking
- Garage Spaces: 0.00
- Open Parking Spaces: 0.00
Eco-Communities
- Water Source: Public
Utilities
- Carport Spaces: 4.00
- Cooling: Central Air
- Heating: Central
- Pets Allowed: Cats OK, Dogs OK
- Sewer: Public Sewer
- Utilities: Cable Available, Electricity Available, Public, Sewer Available, Water Available
Finance and Tax Information
- Home Owners Association Fee: 0.00
- Insurance Expense: 0.00
- Net Operating Income: 0.00
- Other Expense: 0.00
Other Features
- Appliances: Built-In Oven, Dishwasher, Microwave, Refrigerator
- Country: US
- Furnished: Unfurnished
- Interior Features: High Ceilings, Kitchen/Family Room Combo, Living Room/Dining Room Combo, Open Floorplan, PrimaryBedroom Upstairs, Solid Wood Cabinets, Vaulted Ceiling(s), Walk-In Closet(s)
- Levels: Two
- Area Major: 33713 - St Pete
- Occupant Type: Vacant
- Parcel Number: 14-31-16-28188-006-0100
- Views: 22
Owner Information
- Owner Pays: Laundry, Management, Repairs
Nearby Subdivisions
Avalon
Broadacres
Bronx
Coolidge Park
Driftwood On Central
El Dorado Hills Annex
Fairfield View Add
Floral Villa Estates
Floral Villa Estates Rep
Goughs Sub
Halls Central Ave 2
Harshaw Sub
Herkimer Heights 2
High School Add Rev
Home Site
Inter Bay
Kellhurst Rep
Library Lake Condo Apts
Macks Sub
Melrose Sub
Melrose Sub 1st Add
Mount Washington 2nd Sec
North 1st Twnhms
North Kenwood
Oak Ridge
Ogle Sub
Ponce De Leon Park
Powers Central Park
Powers Central Park Sub
Roberts Sub
Rochester Heights
St Petersburg Investment Co Su
Sunshine Park
Sunshine Sub
Uptown Kenwood
Wayne Heights Rep
Westminster Court Condo
Woodhurst Ext
Woodlawn Heights
Similar Properties
Contact Info
- The Real Estate Professional You Deserve
- Mobile: 904.248.9848
- phoenixwade@gmail.com
