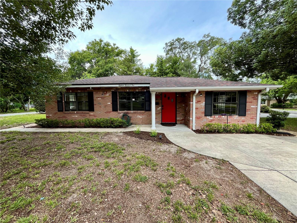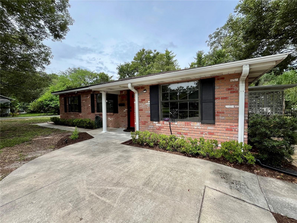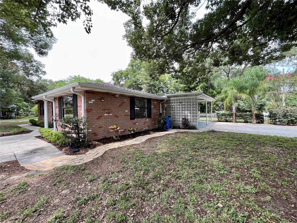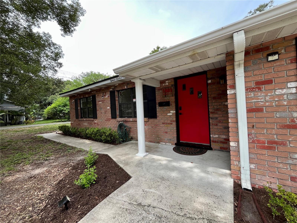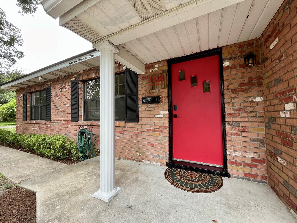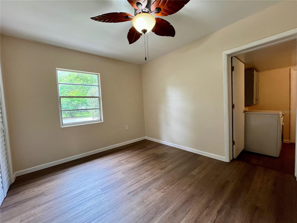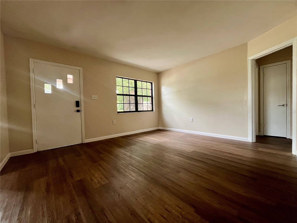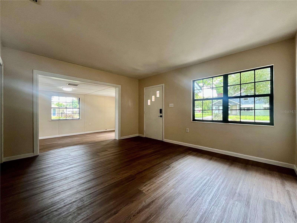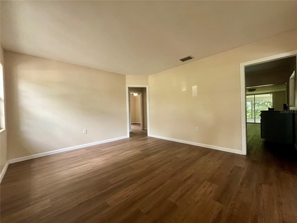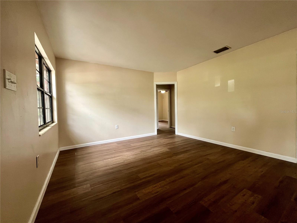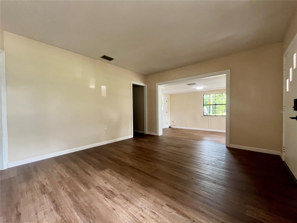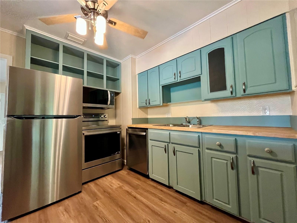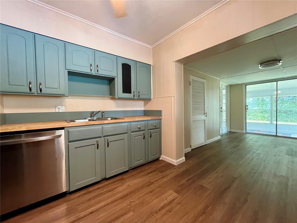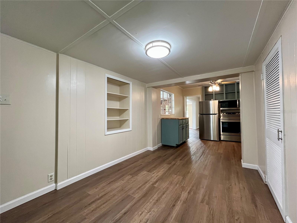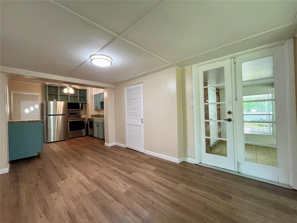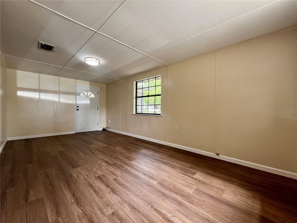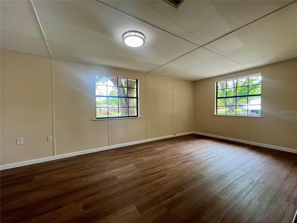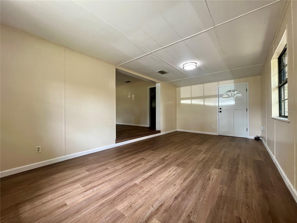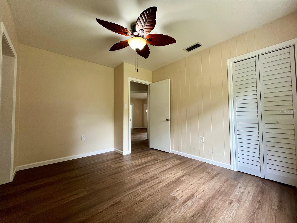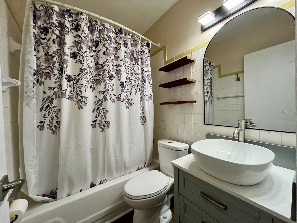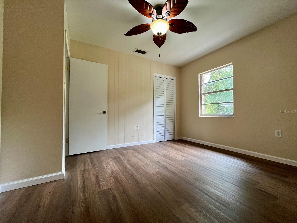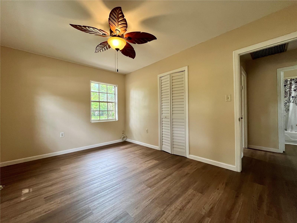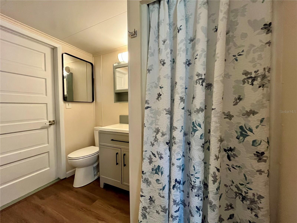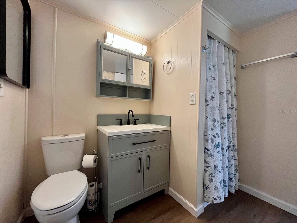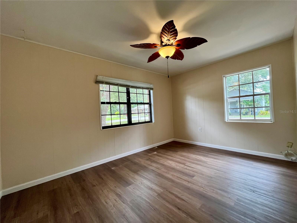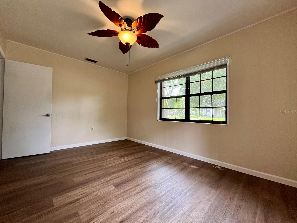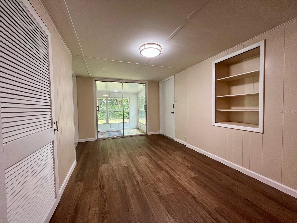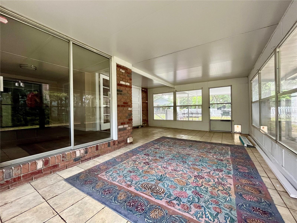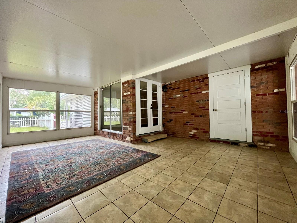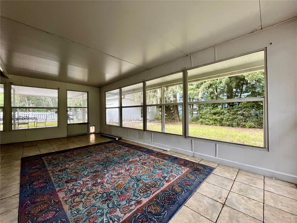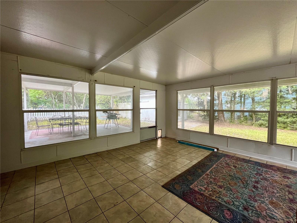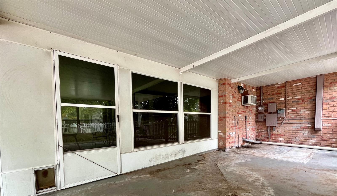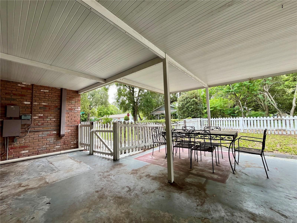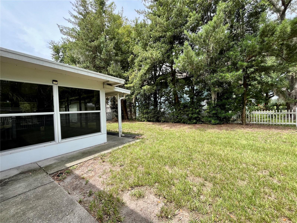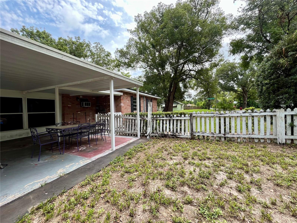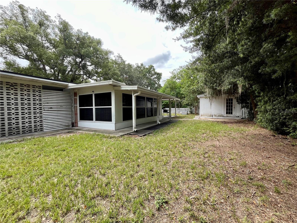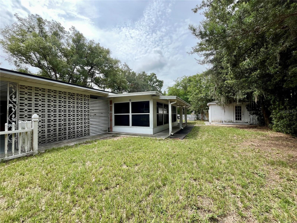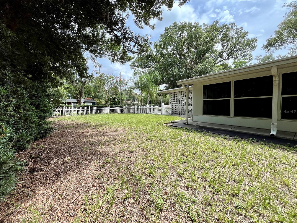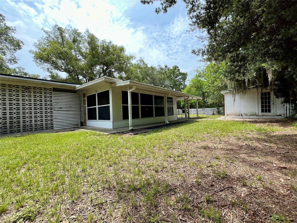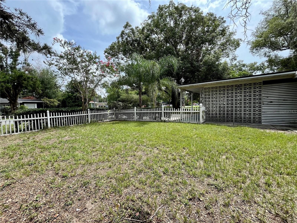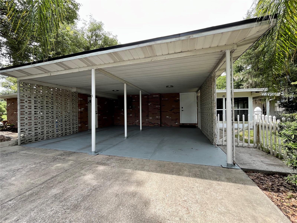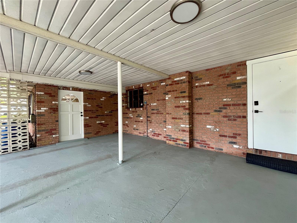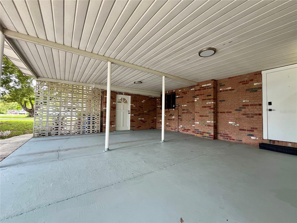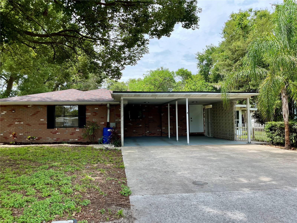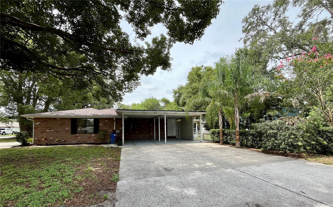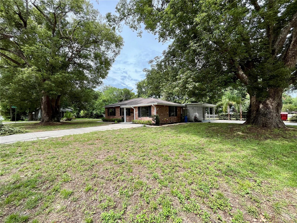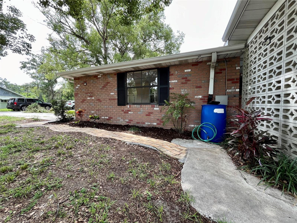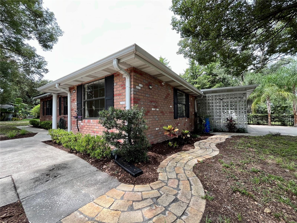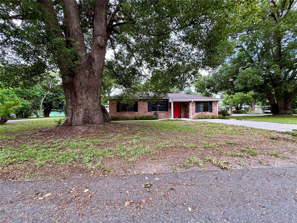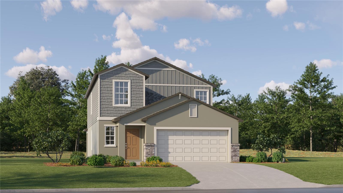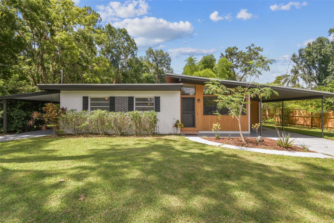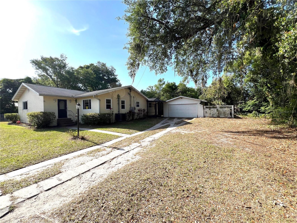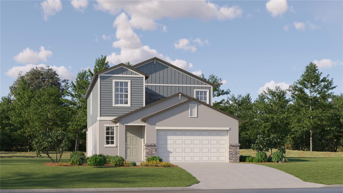PRICED AT ONLY: $299,995
Address: 1801 Whitehall Street, PLANT CITY, FL 33563
Description
Welcome to this utterly CHARMING and MOVE IN ready 2 bedroom, 2 bath home in Plant City nestled on a generous 1/4 acre lot. This updated home blends comfort and convenience! Featuring a freshly painted interior, updated bathrooms, new LVP flooring throughout, BRAND NEW stainless steel appliances with a 3 year warranty, and butcher block countertops that elevate the kitchens appeal. Enjoy a bright and separate dining area and sunroom to relax and unwind. Step outside to a fully fenced backyard ideal for pets, play, and entertaining with a powered shed ready for your workshop, studio, or storage needs. A 2 car carport adds everyday ease, while the 4 year old roof and recently refurbished AC offer peace of mind. Located just minutes from I 4, this home offers quick access to commuting routes while maintaining a quiet, neighborhood feel. Whether youre buying your first home or downsizing into something simple and sweet, this home is the perfect next step.
Property Location and Similar Properties
Payment Calculator
- Principal & Interest -
- Property Tax $
- Home Insurance $
- HOA Fees $
- Monthly -
For a Fast & FREE Mortgage Pre-Approval Apply Now
Apply Now
 Apply Now
Apply Now- MLS#: TB8404755 ( Residential )
- Street Address: 1801 Whitehall Street
- Viewed: 7
- Price: $299,995
- Price sqft: $121
- Waterfront: No
- Year Built: 1953
- Bldg sqft: 2481
- Bedrooms: 2
- Total Baths: 2
- Full Baths: 2
- Garage / Parking Spaces: 2
- Days On Market: 18
- Additional Information
- Geolocation: 28.0302 / -82.1332
- County: HILLSBOROUGH
- City: PLANT CITY
- Zipcode: 33563
- Subdivision: Clarks Add To Plant Cty
- Provided by: SK REALTY
- Contact: Heather Campbell
- 813-367-7253

- DMCA Notice
Features
Building and Construction
- Covered Spaces: 0.00
- Exterior Features: Other
- Flooring: Luxury Vinyl
- Living Area: 1264.00
- Roof: Shingle
Garage and Parking
- Garage Spaces: 0.00
- Open Parking Spaces: 0.00
Eco-Communities
- Water Source: Public
Utilities
- Carport Spaces: 2.00
- Cooling: Central Air
- Heating: Central
- Sewer: Public Sewer
- Utilities: Cable Available
Finance and Tax Information
- Home Owners Association Fee: 0.00
- Insurance Expense: 0.00
- Net Operating Income: 0.00
- Other Expense: 0.00
- Tax Year: 2024
Other Features
- Appliances: Dishwasher, Range, Refrigerator
- Country: US
- Interior Features: Ceiling Fans(s)
- Legal Description: CLARK'S ADDITION TO PLANT CITY E 10 FT OF S 100 FT OF LOT 10 AND S 100 FT OF LOTS 11 AND 12 BLOCK 5
- Levels: One
- Area Major: 33563 - Plant City
- Occupant Type: Vacant
- Parcel Number: P-20-28-22-5AY-000005-00010.0
- Zoning Code: R-1
Nearby Subdivisions
Buffington Sub
Burchwood
Cherry Park Second Add
Clarks Add To Plant Cty
Collins Park
Country Hills East
Devane Lowry Sub O
Devane & Lowry Sub O
Glendale
Gordon Oaks
Greenville Sub 8
Highland Terrace Resubdiv
Homeland Park
Lincoln Park East
Lincoln Park South
Lowry Devane
Madison Park
Madison Park East Sub
Madison Terrace
Mimosa Park Sub
Ohio Colony Companys Add
Orange Heights
Osborne S R Sub
Park East
Park Place
Pine Dale Estates
Pinehurst 8 Pg 10
Plant City Historical Area
Roach Sub
Robinson Brothers Sub
Robinsons Airport Sub
Roseland Park
Rosemont Sub
Schneider
School Park
Shannon Estates
Small Farms
Strawberry Terrace South
Sugar Creek Ph I
Sunny Acres Sub
Sunset Heights Revised Lot 16
Terry Park Ext
Thomas S P Add To Plant C
Thomas Wayne Sub
Trask E B Sub
Unplatted
Walden Lake Sub
Warrens Survplant City
Washington Park
West Pinecrest
Woodfield Village
Similar Properties
Contact Info
- The Real Estate Professional You Deserve
- Mobile: 904.248.9848
- phoenixwade@gmail.com
