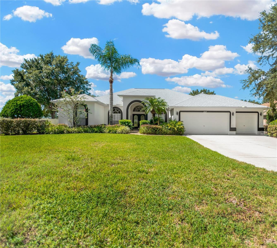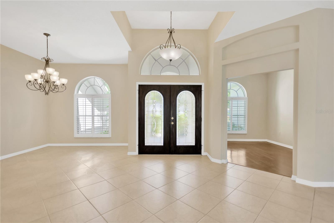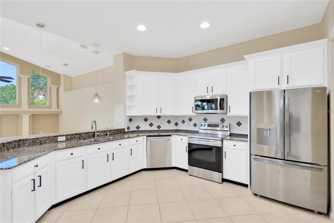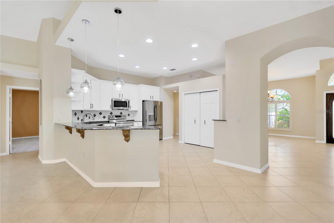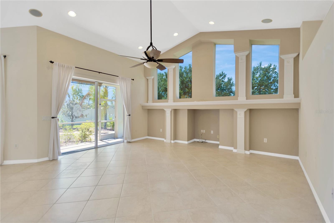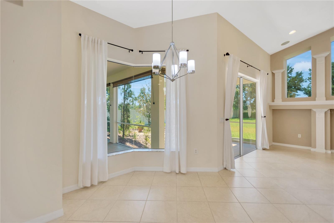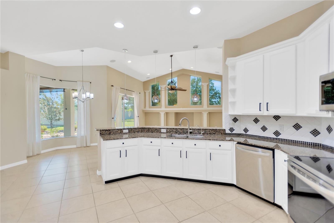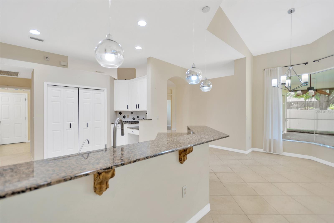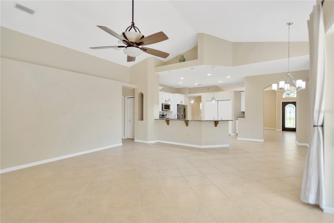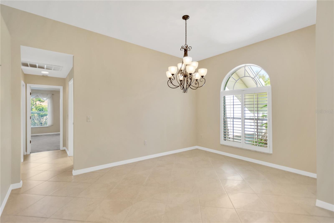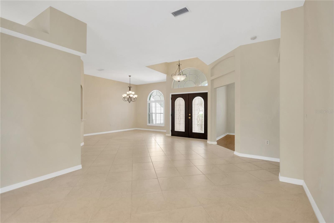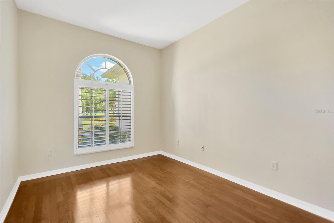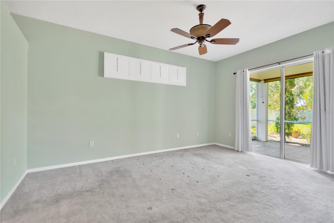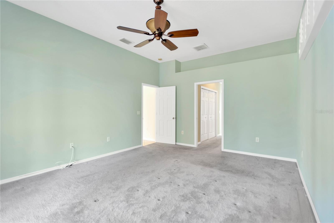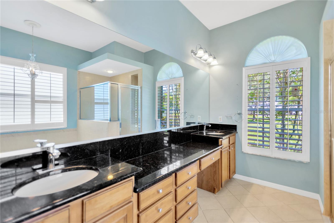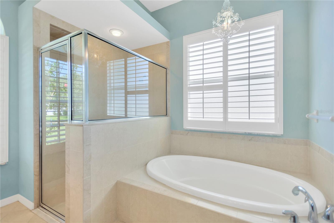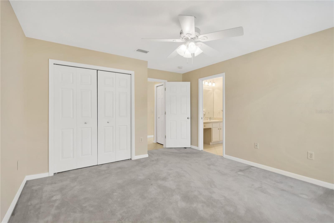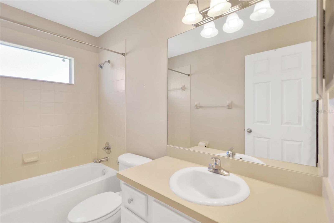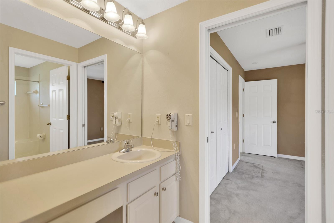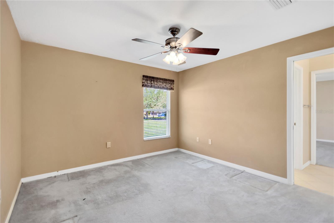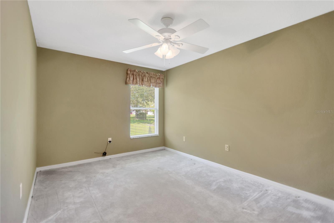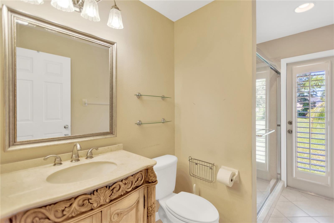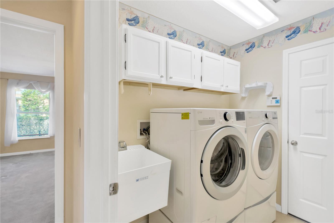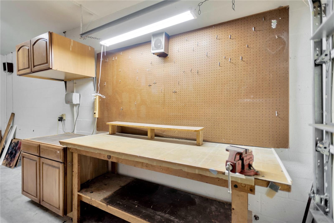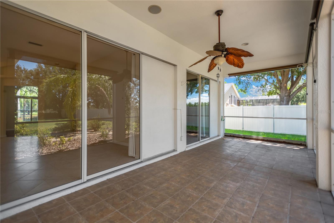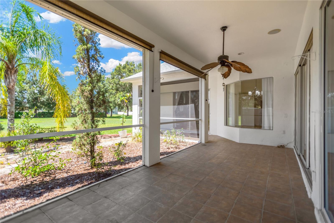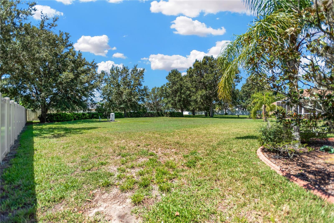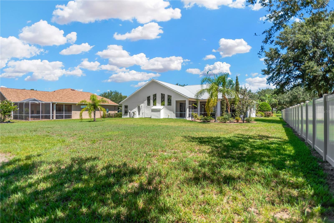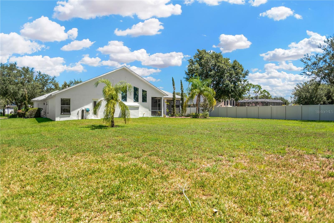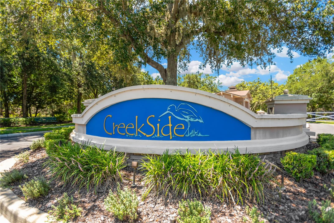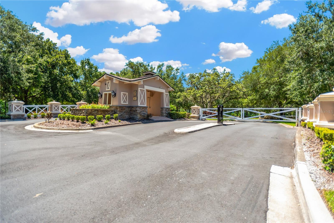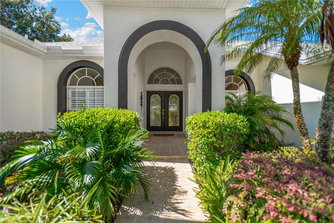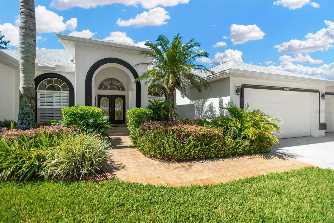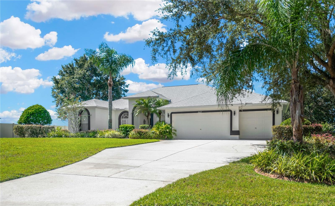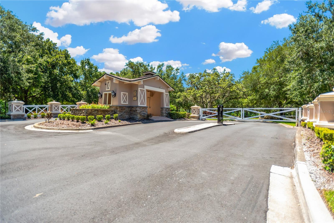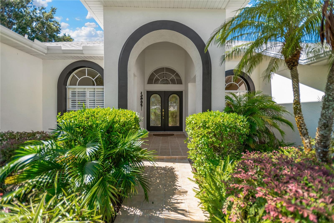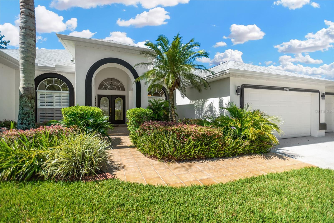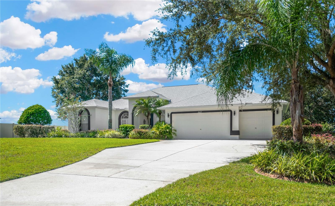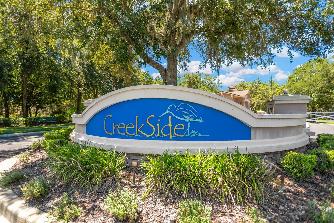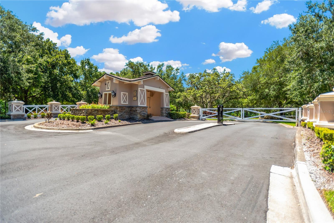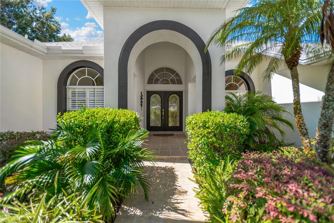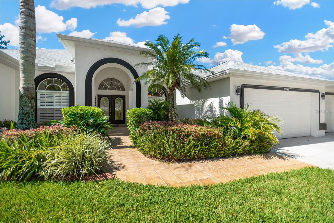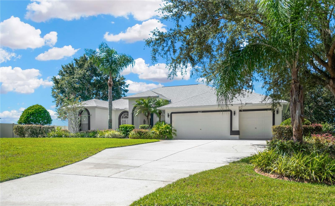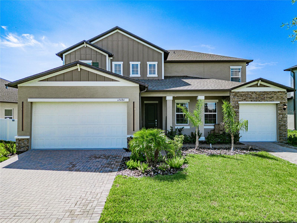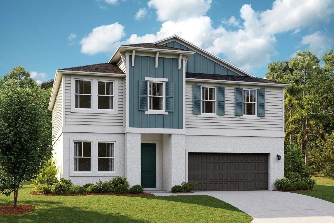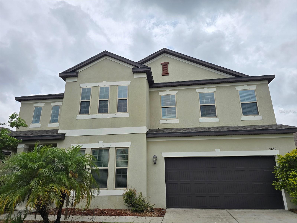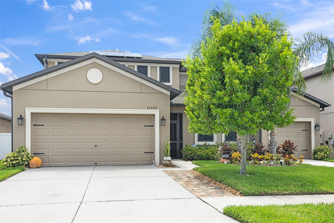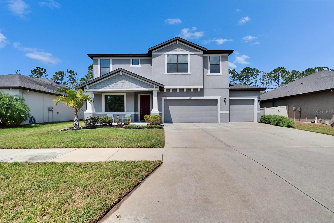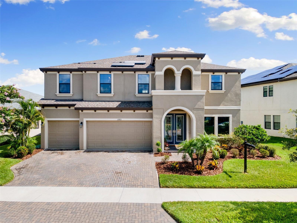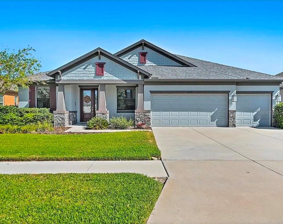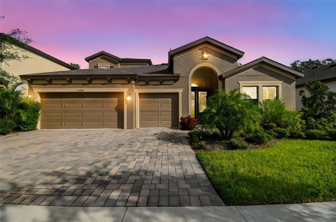PRICED AT ONLY: $580,000
Address: 12427 Creek Edge Drive, RIVERVIEW, FL 33579
Description
One or more photo(s) has been virtually staged. Price adjustment on 9/9, $40,000 reduction. Spacious living, prime location, and a charming communitythis property has it all! Set on over half an acre in the desirable gated community of creekside with 108 homes. This is a well loved sunrise built home that offers the perfect blend of space, comfort, and functionality. With only one original owner, this 4 bedroom, 3 bath, plus office, open concept home is filled with thoughtful features and timeless design. From the moment you arrive, the expansive front yard and backyard offer a sense of privacy and room to roam. Inside, the home boasts volume ceilings and large windows and sliders, flooding the space with natural light and creating an airy, welcoming atmosphere. Step through the stunning double leaded glass front doors into a spacious and open dining and living room area, perfect for welcoming guests. Just to your left, you'll find an office or den, ideal for working from home or creating a quiet retreat. The kitchen is truly the heart of the home, featuring granite countertops, 42 inch cabinets, stainless steel appliances, breakfast bar, a large double door pantry, a reverse osmosis system under the sink, and a built in desk area to keep you organized, ideal for family gatherings and effortless entertaining. The family room is a bright and inviting space, anchored by an entertainment area with built in shelving that offers both function and style. Above, four large trapezoid shaped transom windows follow the cathedral ceiling line, drawing the eye upward and flooding the room with natural light. These striking architectural windows not only enhance the sense of space but also add a dramatic touch, making this the perfect gathering spot for relaxing, entertaining, or enjoying movie nights in a beautifully lit setting. The screened lanai, accessible through three sets of sliding doors, offers a relaxing retreat for enjoying floridas beautiful weather. The oversized primary suite is a true retreat, featuring a large transom window flooding the room with natural light, a spacious en suite bathroom, a generous walk in closet, and an additional built in closet for extra storage. Designed with privacy in mind, the home offers a 3 way split bedroom layout, placing the three additional bedrooms on the opposite side of the house. Two of these bedrooms are connected by a convenient jack and jill bathroom, offering dual sinks and a shower/tub combination. The fourth bedroom has next door access to a full bathroom with a step in shower and a separate exterior door leading to the backyard, making it perfect for guests or backyard entertaining access. Would also make a great pool bath if you decide to add a pool. Additional upgrades include, interior wall and trim painted(2025), roof replaced and exterior painted(2024), newer kitchen appliances(2023), a/c system(2021), a water treatment and softener system, surround sound installed in family room and back porch, security system, and custom plantation shutters. Functionality continues with a 3 car garage featuring a workbench and an exterior door leading to the side yard. Best of alltheres no water or sewer bill, thanks to the private well and septic system. Located within the sought after newsome high school district, the creekside community offers added perks like a playground and scenic nature trail. Don't miss your chance to own the land, the space, the schools, and the lifestyle.
Property Location and Similar Properties
Payment Calculator
- Principal & Interest -
- Property Tax $
- Home Insurance $
- HOA Fees $
- Monthly -
For a Fast & FREE Mortgage Pre-Approval Apply Now
Apply Now
 Apply Now
Apply Now- MLS#: TB8405563 ( Residential )
- Street Address: 12427 Creek Edge Drive
- Viewed: 87
- Price: $580,000
- Price sqft: $148
- Waterfront: No
- Year Built: 2006
- Bldg sqft: 3930
- Bedrooms: 4
- Total Baths: 3
- Full Baths: 3
- Garage / Parking Spaces: 3
- Days On Market: 87
- Additional Information
- Geolocation: 27.8188 / -82.2484
- County: HILLSBOROUGH
- City: RIVERVIEW
- Zipcode: 33579
- Subdivision: Creekside Sub Ph 2
- Middle School: Barrington Middle
- High School: Newsome HB
- Provided by: KELLER WILLIAMS SUBURBAN TAMPA
- Contact: Daniel Henzler
- 813-684-9500

- DMCA Notice
Features
Building and Construction
- Builder Name: Sunrise
- Covered Spaces: 0.00
- Exterior Features: Private Mailbox, Rain Gutters, Sidewalk, Sliding Doors
- Flooring: Carpet, Hardwood, Tile
- Living Area: 2829.00
- Roof: Shingle
Land Information
- Lot Features: In County, Landscaped, Level, Oversized Lot, Sidewalk, Paved, Private
School Information
- High School: Newsome-HB
- Middle School: Barrington Middle
Garage and Parking
- Garage Spaces: 3.00
- Open Parking Spaces: 0.00
- Parking Features: Garage Door Opener, Oversized, Workshop in Garage
Eco-Communities
- Water Source: Well
Utilities
- Carport Spaces: 0.00
- Cooling: Central Air
- Heating: Central, Electric
- Pets Allowed: Yes
- Sewer: Septic Tank
- Utilities: BB/HS Internet Available, Cable Available, Electricity Connected, Fire Hydrant, Underground Utilities
Finance and Tax Information
- Home Owners Association Fee: 131.00
- Insurance Expense: 0.00
- Net Operating Income: 0.00
- Other Expense: 0.00
- Tax Year: 2024
Other Features
- Appliances: Convection Oven, Dishwasher, Disposal, Dryer, Electric Water Heater, Kitchen Reverse Osmosis System, Microwave, Range, Refrigerator, Washer, Water Filtration System, Water Softener
- Association Name: Enprovera Property Advisors, LLC
- Association Phone: 813-906-5255
- Country: US
- Furnished: Unfurnished
- Interior Features: Built-in Features, Ceiling Fans(s), Eat-in Kitchen, High Ceilings, Kitchen/Family Room Combo, Living Room/Dining Room Combo, Open Floorplan, Primary Bedroom Main Floor, Solid Wood Cabinets, Split Bedroom, Stone Counters, Thermostat, Vaulted Ceiling(s), Walk-In Closet(s), Window Treatments
- Legal Description: CREEKSIDE SUBDIVISION PHASE 2 LOT 37 BLOCK A
- Levels: One
- Area Major: 33579 - Riverview
- Occupant Type: Vacant
- Parcel Number: U-06-31-21-78S-A00000-00037.0
- Possession: Close Of Escrow
- Style: Florida
- Views: 87
- Zoning Code: PD
Nearby Subdivisions
2un Summerfield Village 1 Trac
B07 Waterleaf Phase 5b
Ballentrae Sub Ph 1
Ballentrae Sub Ph 2
Bell Creek Preserve Ph 2
Belmond Reserve Ph 1
Belmond Reserve Ph 2
Belmond Reserve Phase 1
Carlton Lakes Ph 1a 1b1 An
Carlton Lakes Ph 1d1
Carlton Lakes Ph 1d2
Carlton Lakes Ph 1e1
Carlton Lakes West 2
Carlton Lakes West Ph 1
Carlton Lakes West Ph 2b
Cedarbrook
Clubhouse Estates At Summerfie
Creekside
Creekside Sub
Creekside Sub Ph 1
Creekside Sub Ph 2
Gated Hawkstone/okerlund Ranch
Gated Hawkstoneokerlund Ranch
Hawkstone
Lucaya Lake Club
Lucaya Lake Club Ph 1a
Lucaya Lake Club Ph 1b
Lucaya Lake Club Ph 1c
Lucaya Lake Club Ph 2e
Lucaya Lake Club Ph 3
Lucaya Lake Club Ph 4b
Lucaya Lake Club Ph 4d
Meadowbrooke At Summerfield Un
Not On List
Oaks At Shady Creek Ph 1
Oaks At Shady Creek Ph 2
Okerlund Ranch Sub
Okerlund Ranch Subdivision Pha
Panther Trace
Panther Trace Ph 1a
Panther Trace Ph 1b/1c
Panther Trace Ph 1b1c
Panther Trace Ph 2 Townhome
Panther Trace Ph 2a-2 Unit
Panther Trace Ph 2a1
Panther Trace Ph 2a2
Panther Trace Ph 2b1
Panther Trace Ph 2b2
Panther Trace Phase 1a
Preserve At Pradera Phase 4
Reserve At Paradera Ph 3
Reserve At Pradera Ph 1a
Reserve At Pradera Ph 1b
Reservepradera Ph 4
Reservepraderaph 2
Ridgewood
Shady Creek Preserve Ph 1
South Cove Ph 23
South Cove Sub Ph 4
South Fork
South Fork Tr L Ph 1
South Fork Tr L Ph 2
South Fork Tr N
South Fork Tr O Ph 1
South Fork Tr P Ph 1a
South Fork Tr P Ph 2 3b
South Fork Tr P Ph 3a
South Fork Tr Q Ph 1
South Fork Tr R Ph 1
South Fork Tr R Ph 2a 2b
South Fork Tr U
South Fork Tr V Ph 1
South Fork Tr V Ph 2
South Fork Unit 10
South Fork Unit 7
South Fork Unit 8
South Fork Unit 9
South Pointe Phase 3a 3b
Southfork
Summer Spgs
Summerfield Crossings Village
Summerfield Village 1 Tr 11
Summerfield Village 1 Tr 21 Un
Summerfield Village 1 Tr 26
Summerfield Village 1 Tr 30
Summerfield Village 1 Tr 7
Summerfield Village 1 Tract 30
Summerfield Village I Tr 26
Summerfield Village I Tr 27
Summerfield Village Ii Tr 3
Summerfield Villg 1 Trct 18
Talavera Sub
Triple Creek
Triple Creek Area
Triple Creek Ph 1 Village A
Triple Creek Ph 1 Village B
Triple Creek Ph 1 Village C
Triple Creek Ph 1 Village D
Triple Creek Ph 1 Villg A
Triple Creek Ph 2 Village E2
Triple Creek Ph 2 Village F
Triple Creek Ph 2 Village G
Triple Creek Ph 3 Village K
Triple Creek Ph 3 Villg L
Triple Creek Phase 3 Village K
Triple Creek Phase 4 Village G
Triple Creek Phase 4 Village J
Triple Creek Village M2
Triple Creek Village M2 Lot 28
Triple Creek Village M2 Lot 29
Triple Creek Village M2 Lot 34
Triple Creek Village N P
Triple Crk Ph 2
Triple Crk Ph 2 Village E3
Triple Crk Ph 4 Village 1
Triple Crk Ph 4 Village G2
Triple Crk Ph 4 Village I
Triple Crk Ph 6 Village H
Triple Crk Village M-2
Triple Crk Village M1
Triple Crk Village M2
Triple Crk Village N P
Triple Crk Village N & P
Triple Crk Vlg Q
Tropical Acres South
Unplatted
Villas On The Green A Condomin
Waterleaf
Waterleaf Ph 1b
Waterleaf Ph 1c
Waterleaf Ph 2a 2b
Waterleaf Ph 2c
Waterleaf Ph 3a
Waterleaf Ph 4a1
Waterleaf Ph 4a2 4a3
Waterleaf Ph 4b
Waterleaf Ph 4c
Waterleaf Ph 5a
Waterleaf Ph 6a
Waterleaf Ph 6b
Worthington
Similar Properties
Contact Info
- The Real Estate Professional You Deserve
- Mobile: 904.248.9848
- phoenixwade@gmail.com
