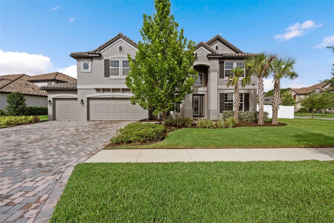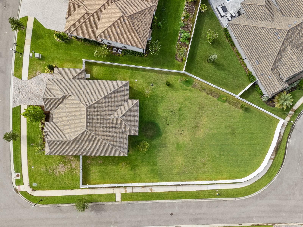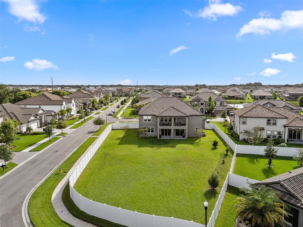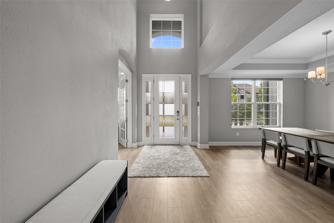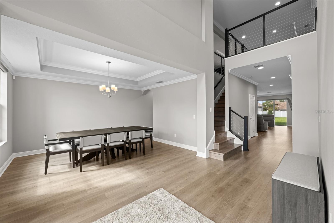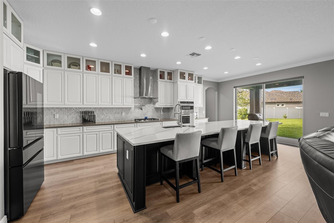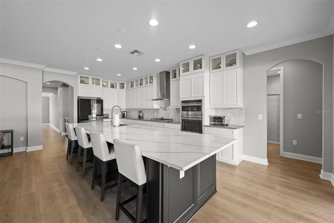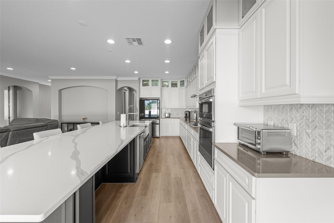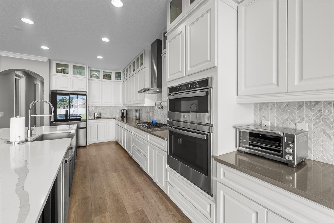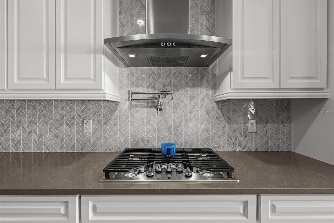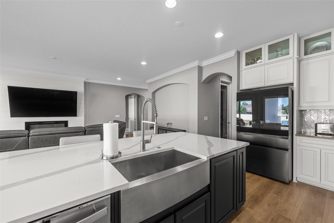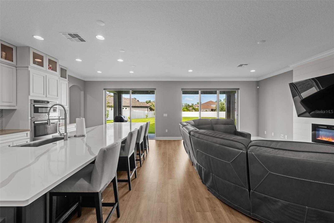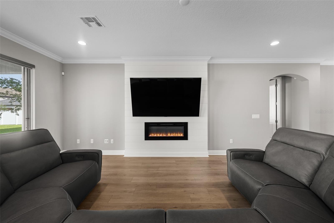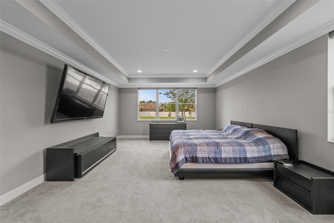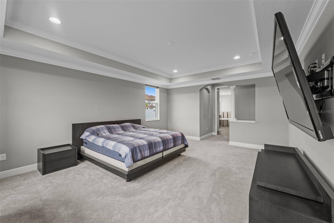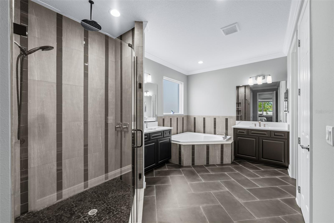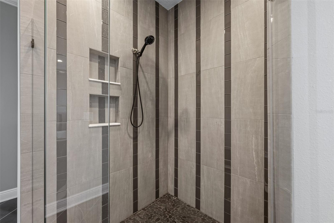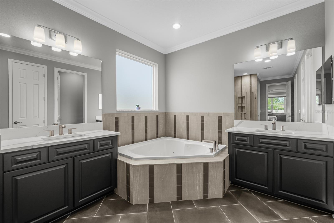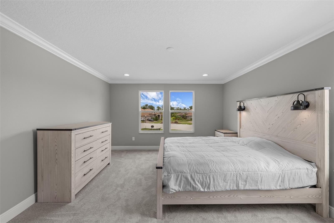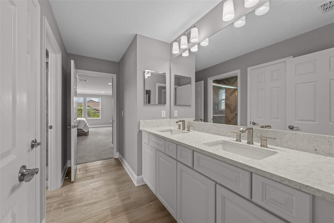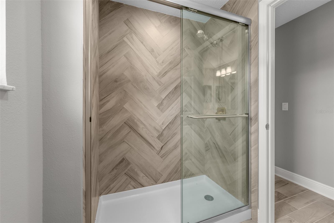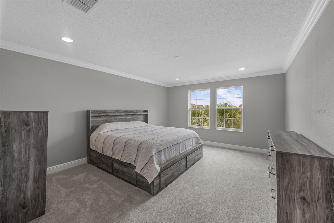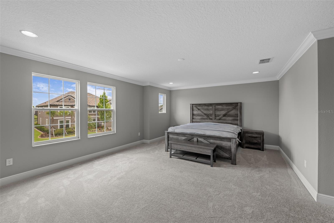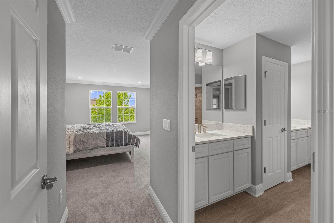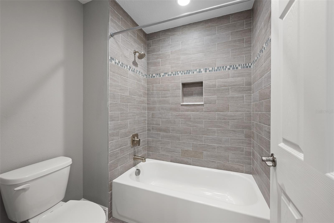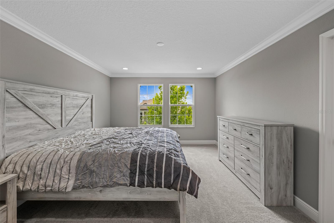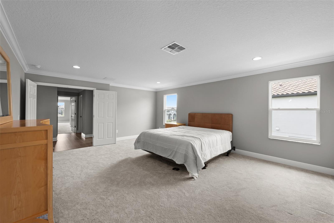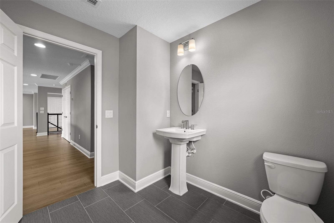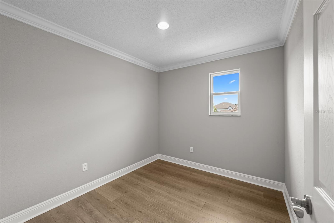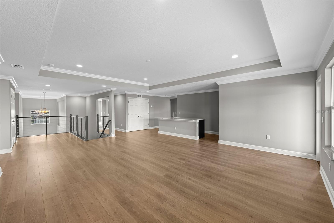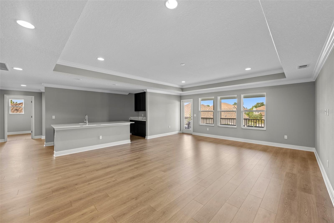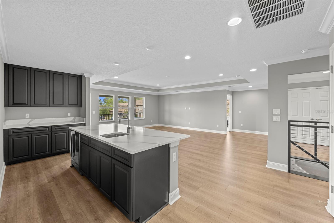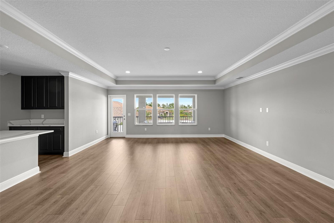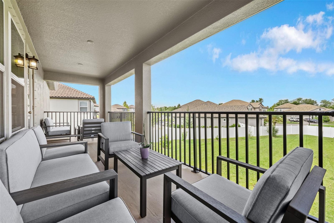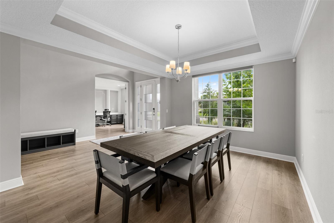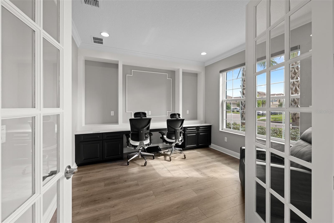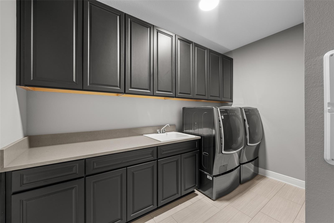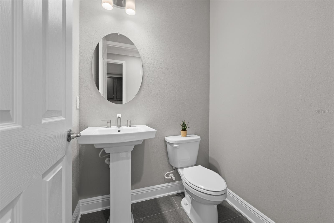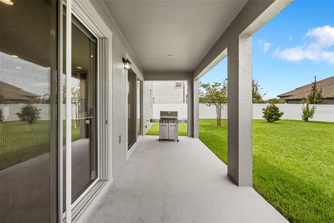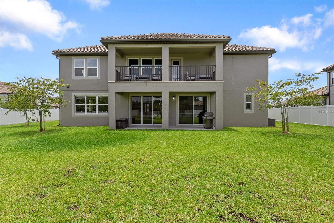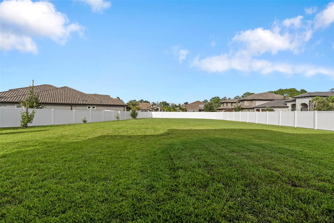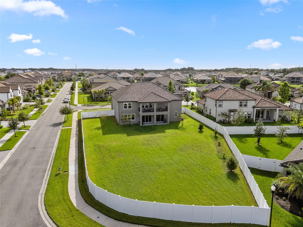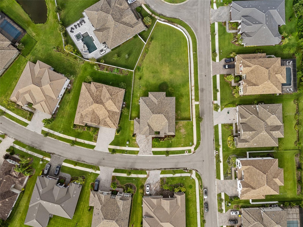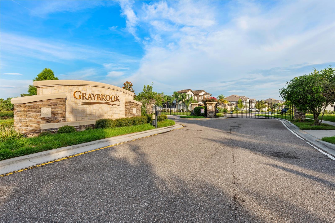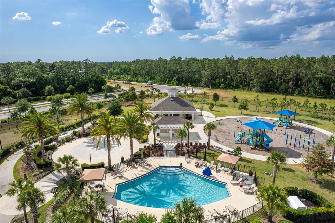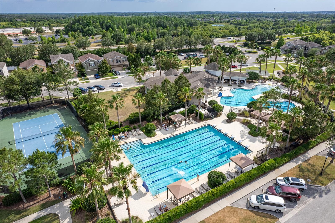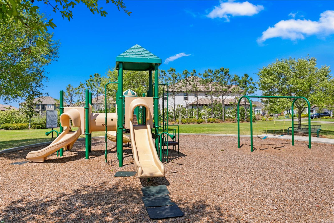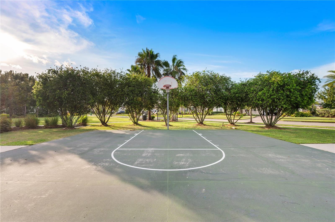PRICED AT ONLY: $1,199,999
Address: 7074 Graybrook Drive, WESLEY CHAPEL, FL 33545
Description
Presenting an impressive property, situated on a rare, oversized double corner lot within the exclusive gated community of Graybrook at Watergrass. This magnificent seven bedroom, four full and two half baths, dedicated office, bonus loft, four car garage residence offers an unparalleled living experience, coupled with enjoyment of nearly acre. Upon entering the dramatic two story foyer, you are greeted by an atmosphere of refined elegance, accentuated by crown molding and tray ceilings. On one side, a designated office with a built in desk wall provides a sophisticated workspace. The adjacent formal dining room, also featuring tray ceilings, sets the stage for memorable gatherings. The heart of the home is the gourmet kitchen, a chef's dream equipped with GE Profile appliances, a gas cooktop with a pot filler, and a stunning oversized quartz island that provides ample seating. Glass display upper cabinetry and a walk in pantry with a glass door add to the kitchen's allure, while a butler's pantry with a dry bar ensures seamless entertaining. The adjoining great room is a statement of style and comfort, showcasing a wood plank feature wall with a built in decorative fireplace. The luxurious living quarters include two sets of Jack and Jill baths, providing convenience and privacy for family and guests. The oversized laundry room is a model of efficiency with its own counter and utility sink. Ascend to the second floor to discover an oversized loft, an entertainer's paradise, complete with a tray ceiling, a quartz island with a bar sink and a wine refrigerator. This versatile space opens onto a second floor rear balcony, offering serene views of the massive backyard space. Go outside to the covered back patio, perfect for alfresco dining and relaxation. The home is also equipped with a dual zoned air conditioning system to ensure year round comfort. The home's impressive curb appeal is enhanced by a four car garage, complete with a tandem spot for additional storage or a prized vehicle, a tankless water heater, a water softener system and a convenient garage utility sink. Not in a flood zone. In the planned community of Watergrass, offering community amenities in the form of multiple community pools, clubhouse, fitness center, playgrounds, Watergrass Elementary and fire department, along with a new Publix and Starbucks. With nearby interstate access, this growing area also has the sought after Innovation Preparatory Academy and The Kirkland Ranch Academy of Innovation schools while close to hospitals, dining and shopping options such as The Tampa Premium Outlets, KRATE at The Grove of Wesley Chapel and Shops at Wiregrass.
Property Location and Similar Properties
Payment Calculator
- Principal & Interest -
- Property Tax $
- Home Insurance $
- HOA Fees $
- Monthly -
For a Fast & FREE Mortgage Pre-Approval Apply Now
Apply Now
 Apply Now
Apply Now- MLS#: TB8406203 ( Residential )
- Street Address: 7074 Graybrook Drive
- Viewed: 89
- Price: $1,199,999
- Price sqft: $177
- Waterfront: No
- Year Built: 2022
- Bldg sqft: 6767
- Bedrooms: 7
- Total Baths: 6
- Full Baths: 4
- 1/2 Baths: 2
- Garage / Parking Spaces: 4
- Days On Market: 62
- Additional Information
- Geolocation: 28.2604 / -82.2623
- County: PASCO
- City: WESLEY CHAPEL
- Zipcode: 33545
- Subdivision: Watergrass
- Elementary School: Watergrass
- Middle School: Thomas E Weightman
- High School: Wesley Chapel
- Provided by: PREMIER SOTHEBYS INTL REALTY
- Contact: Paul DeSantis, PA
- 813-217-5288

- DMCA Notice
Features
Building and Construction
- Builder Model: Grandsail III
- Builder Name: M/I Homes
- Covered Spaces: 0.00
- Exterior Features: Hurricane Shutters, Lighting, Rain Gutters, Sidewalk, Sliding Doors
- Fencing: Vinyl
- Flooring: Carpet, Ceramic Tile, Vinyl
- Living Area: 5452.00
- Roof: Tile
Land Information
- Lot Features: In County, Landscaped, Level, Oversized Lot, Private, Sidewalk, Paved
School Information
- High School: Wesley Chapel High-PO
- Middle School: Thomas E Weightman Middle-PO
- School Elementary: Watergrass Elementary-PO
Garage and Parking
- Garage Spaces: 4.00
- Open Parking Spaces: 0.00
- Parking Features: Driveway, Garage Door Opener, Oversized, Tandem
Eco-Communities
- Water Source: Public
Utilities
- Carport Spaces: 0.00
- Cooling: Central Air, Zoned
- Heating: Central, Electric, Zoned
- Pets Allowed: Cats OK, Dogs OK, Yes
- Sewer: Public Sewer
- Utilities: BB/HS Internet Available, Cable Connected, Electricity Connected, Natural Gas Connected, Sewer Available, Sprinkler Meter, Water Connected
Amenities
- Association Amenities: Basketball Court, Clubhouse, Fitness Center, Gated, Park, Pickleball Court(s), Playground, Pool, Recreation Facilities, Tennis Court(s)
Finance and Tax Information
- Home Owners Association Fee Includes: Pool, Maintenance Grounds, Recreational Facilities
- Home Owners Association Fee: 11.00
- Insurance Expense: 0.00
- Net Operating Income: 0.00
- Other Expense: 0.00
- Tax Year: 2024
Other Features
- Appliances: Built-In Oven, Convection Oven, Cooktop, Dishwasher, Disposal, Microwave, Range Hood, Tankless Water Heater, Water Softener, Wine Refrigerator
- Association Name: Inframark Association Services
- Association Phone: (813) 991-1116
- Country: US
- Furnished: Unfurnished
- Interior Features: Built-in Features, Crown Molding, High Ceilings, Kitchen/Family Room Combo, Open Floorplan, Primary Bedroom Main Floor, Smart Home, Solid Wood Cabinets, Split Bedroom, Stone Counters, Thermostat, Tray Ceiling(s), Walk-In Closet(s), Wet Bar
- Legal Description: WATERGRASS PARCELS D2 D3 & D4 PB 69 PG 056 BLOCK 46 LOT 38
- Levels: Two
- Area Major: 33545 - Wesley Chapel
- Occupant Type: Owner
- Parcel Number: 20-25-36-0020-04600-0380
- Style: Contemporary
- Views: 89
- Zoning Code: MPUD
Nearby Subdivisions
Aberdeen Ph 02
Acreage
Avalon Park
Avalon Park West Parcel E
Avalon Park West Ph 3
Avalon Park West Prcl E Ph I
Avalon Park West-north Ph 1a &
Avalon Park Westnorth
Avalon Park Westnorth Ph 1a
Avalon Park Westnorth Ph 1a 1b
Avalon Park Westnorth Ph 3
Bayshore Estates
Boyette Oaks
Bridgewater
Bridgewater Ph 01 02
Bridgewater Ph 01 & 02
Bridgewater Ph 03
Bridgewater Ph 04
Bridgewater Ph 4
Brookfield Estates
Chapel Crossings
Chapel Pines Ph 02 1c
Chapel Pines Ph 02 & 1c
Chapel Pines Ph 03
Chapel Pines Ph 1a
Chapel Xing Prcl 5
Chapel Xings Pcl B
Chapel Xings Pcls G1 G2
Chapel Xings Prcl E
Citrus Trace 02
Citrus Trace 03
Connected City Area
Epperson North
Epperson North Village
Epperson North Village A1 A2 A
Epperson North Village B
Epperson North Village C-2b
Epperson North Village C1
Epperson North Village C2b
Epperson North Village D-1
Epperson North Village D-3
Epperson North Village D1
Epperson North Village D2
Epperson North Village D3
Epperson North Village E-4
Epperson North Village E1
Epperson North Village E2
Epperson North Village E4
Epperson North Vlg A4b A4c
Epperson North Vlg C1
Epperson Ranch
Epperson Ranch North
Epperson Ranch North Ph 1 Pod
Epperson Ranch North Ph 4 Pod
Epperson Ranch North Ph 6 Pod
Epperson Ranch North Pod F Ph
Epperson Ranch Ph 5-1
Epperson Ranch Ph 51
Epperson Ranch Ph 61
Epperson Ranch Ph 62
Epperson Ranch South Ph 1
Epperson Ranch South Ph 1b2
Epperson Ranch South Ph 1d-2
Epperson Ranch South Ph 1d2
Epperson Ranch South Ph 1e-2
Epperson Ranch South Ph 1e2
Epperson Ranch South Ph 2f
Epperson Ranch South Ph 2f1
Epperson Ranch South Ph 2f2
Epperson Ranch South Ph 2h-1
Epperson Ranch South Ph 2h1
Epperson Ranch South Ph 2h2
Epperson Ranch South Ph 3b
Epperson Ranch South Ph 3b 3
Epperson Ranch South Ph 3b 3c
Hamilton Park
Knollwood Acres
Lakeside Estates Inc
Metes And Bounds King Lake Are
New River Lakes B2d
New River Lakes Ph 01
New River Lakes Village A8
New River Lakes Villages B2
New River Lakes Villages B2 D
New River Lakes Villages B2 &
None
Not Applicable
Not In Hernando
Oak Crk A-c Ph 02
Oak Crk Ac Ph 02
Other
Palm Cove Ph 02
Palm Cove Ph 1b
Palm Cove Ph 2
Palm Cove Phase 2
Palm Love Ph 01a
Pasadena Point Phase 1 Pb 88 P
Pendleton
Pendleton At Chapel Crossing
Saddleridge Estates
Towns At Woodsdale
Vidas Way Legacy Phase 1a
Watergrass
Watergrass Graybrook Gated Sec
Watergrass Pcls B5 B6
Watergrass Pcls C-1 & C-2
Watergrass Pcls C1 C2
Watergrass Pcls D-2-d-4
Watergrass Pcls D2 D3 D4
Watergrass Pcls D2d4
Watergrass Pcls F1 F3
Watergrass Prcl A
Watergrass Prcl D 1
Watergrass Prcl D1
Watergrass Prcl Dd1
Watergrass Prcl E-2
Watergrass Prcl E1
Watergrass Prcl E2
Watergrass Prcl E3
Watergrass Prcl F2
Watergrass Prcl H1
Wesbridge
Wesbridge Ph 1
Wesbridge Ph 2 2a
Wesbridge Ph 2 & 2a
Wesbridge Ph 4
Wesbridge Ph I
Wesley Pointe Ph 02 03
Westgate
Whispering Oaks Preserve Ph 1
Whispering Oaks Preserve Phs 2
Williams Double Branch Estates
Contact Info
- The Real Estate Professional You Deserve
- Mobile: 904.248.9848
- phoenixwade@gmail.com
