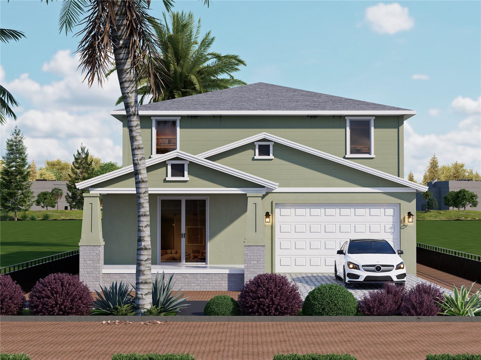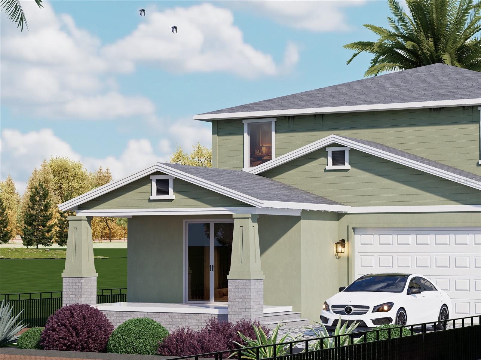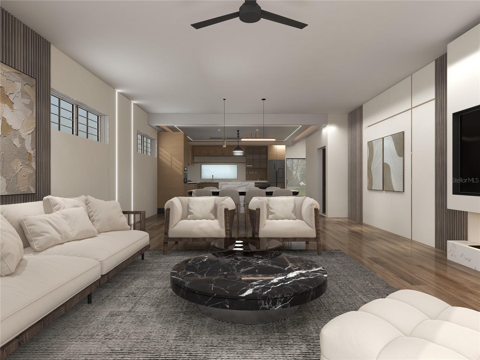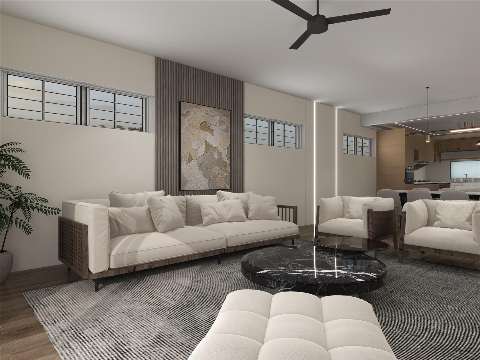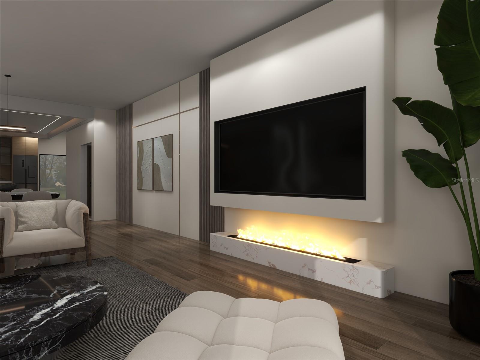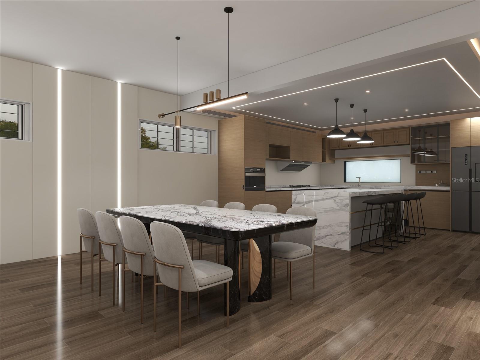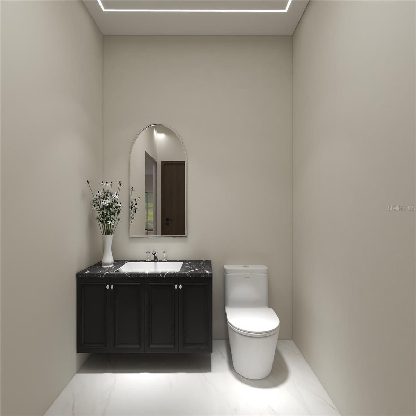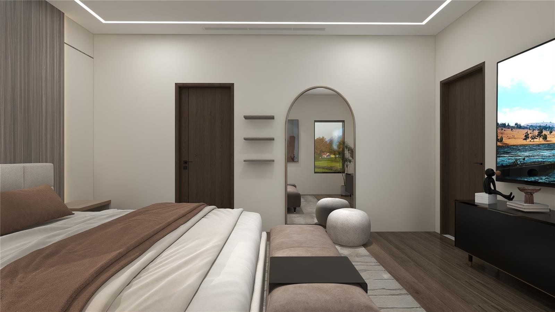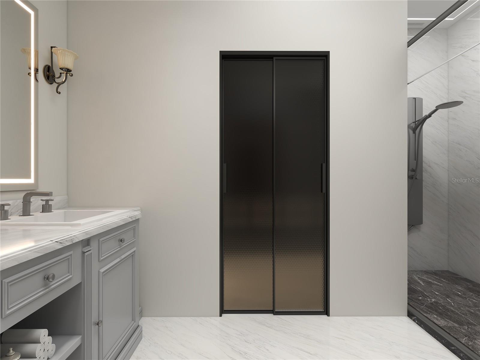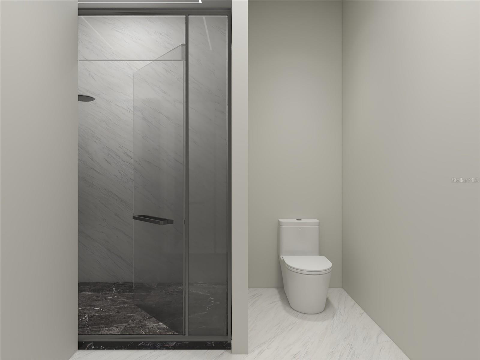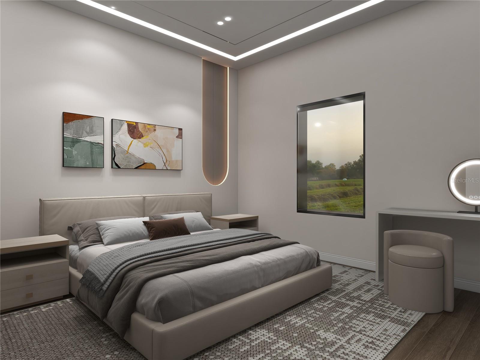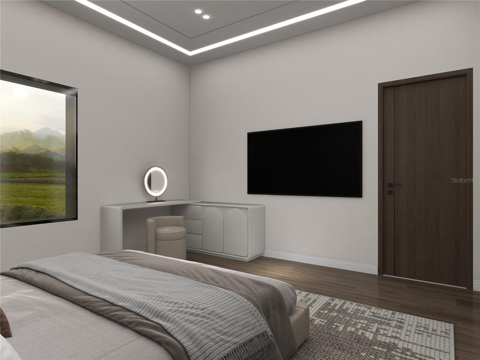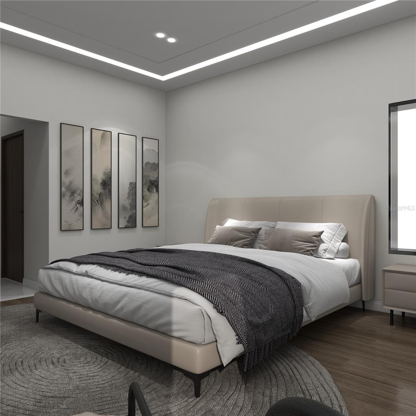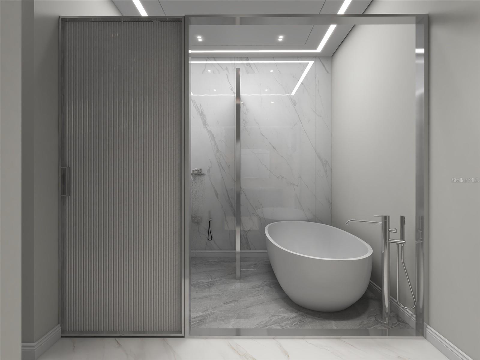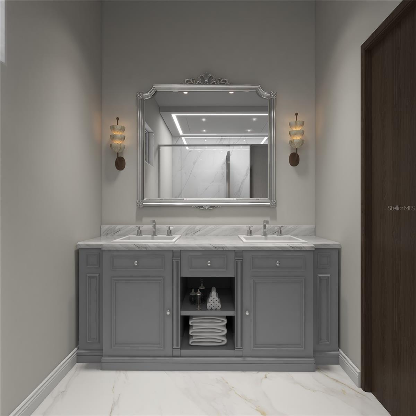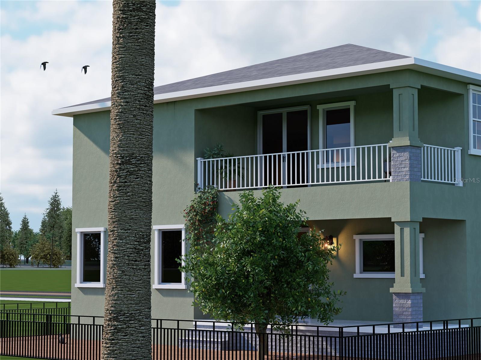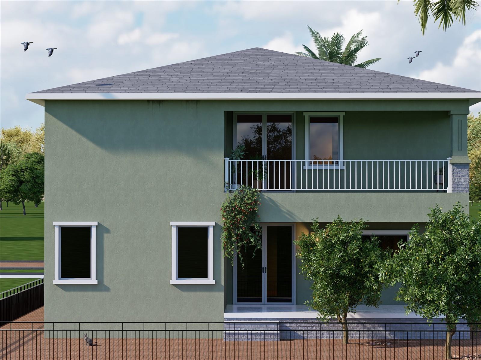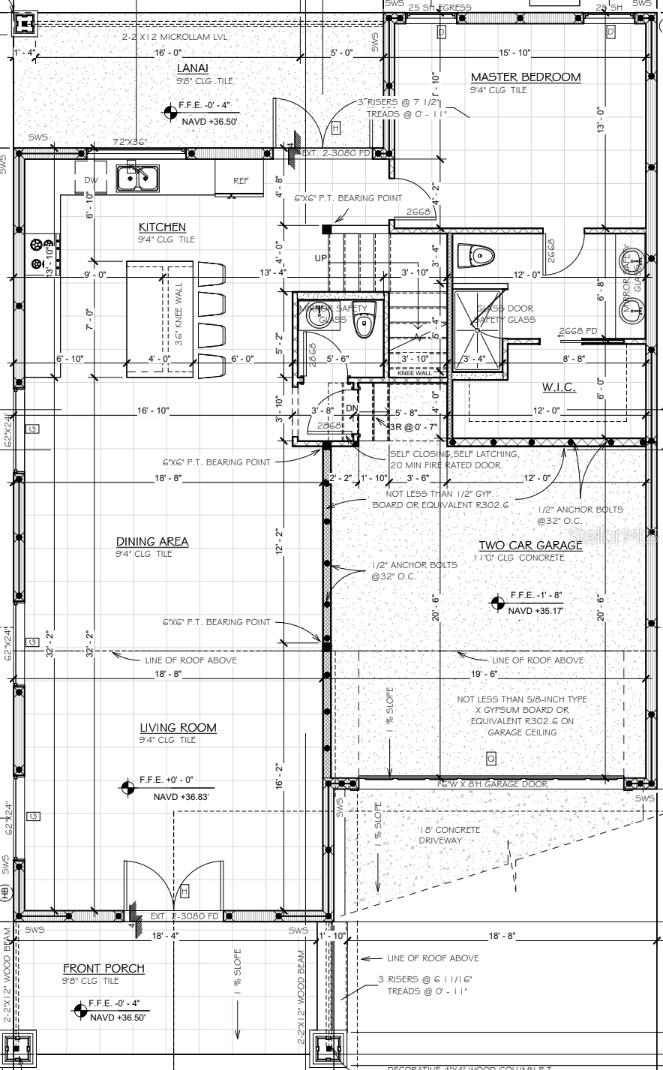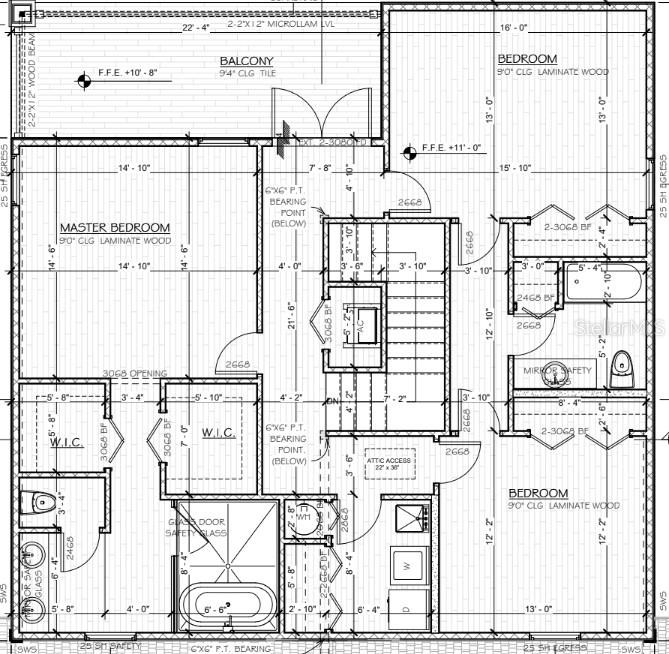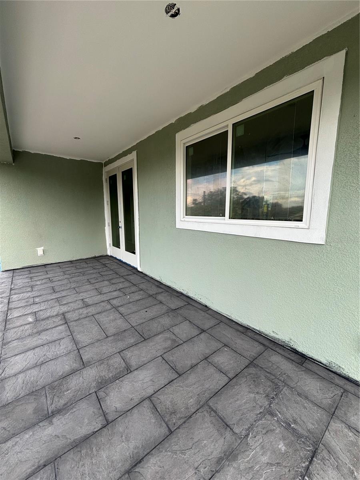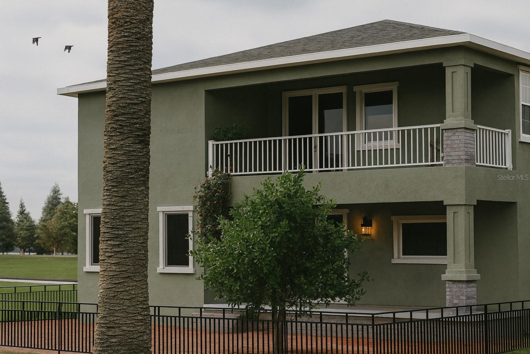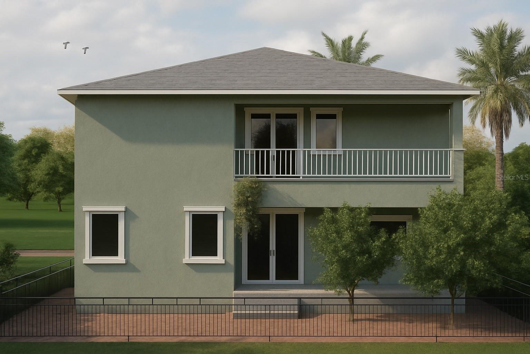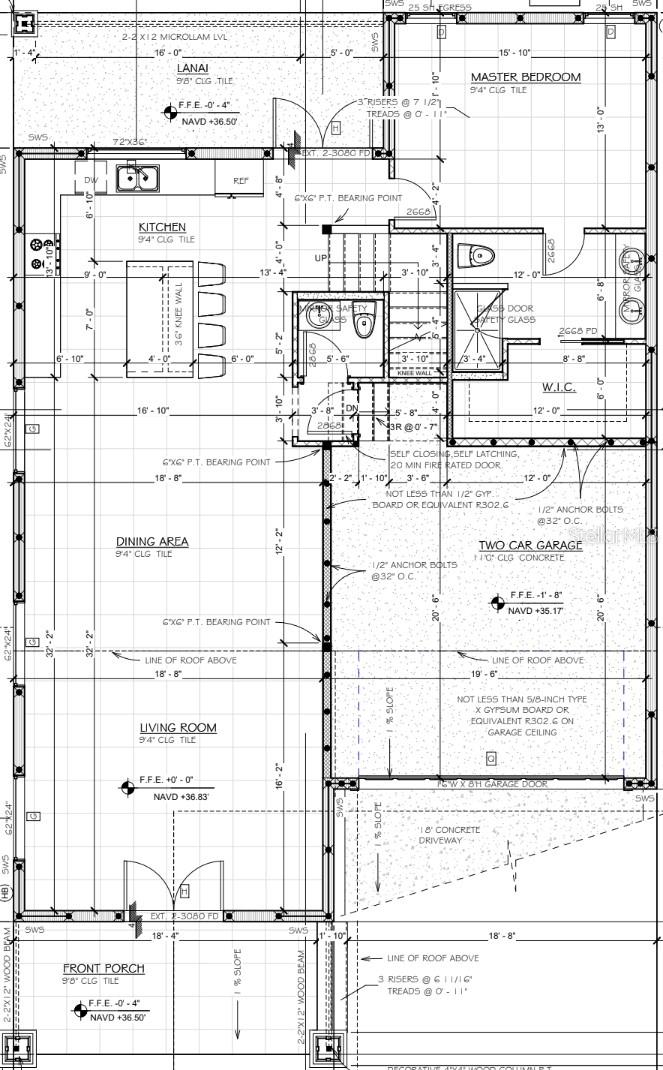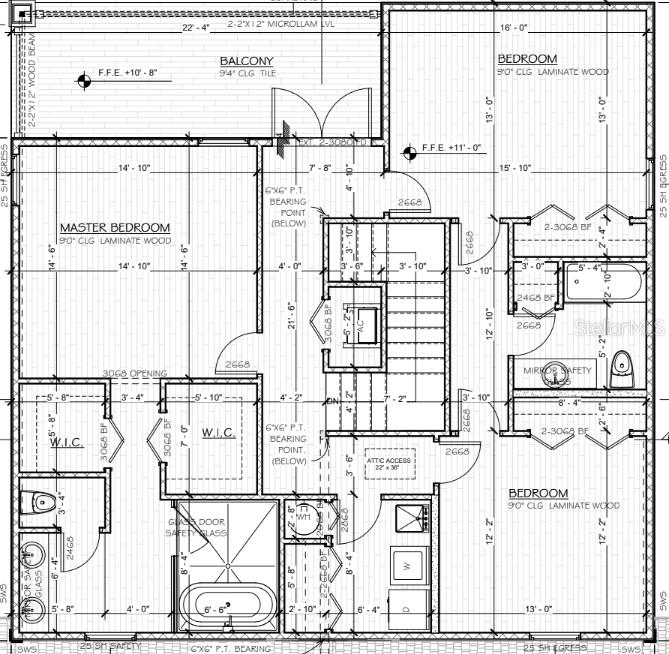PRICED AT ONLY: $875,000
Address: 2727 Chestnut Street, TAMPA, FL 33607
Description
One or more photo(s) has been virtually staged. Under Construction. Brand new home on a charming brick street in the heart of Old West Tampa!
Construction is nearly complete, and new progress photos have been updated as of October 27, 2025, showcasing the latest finishes and craftsmanship. Seller concessions are availablecontact the listing agent for details.
This 4 bedroom, 3.5 bath home blends traditional architectural charm with modern functionality. The open concept floor plan is filled with natural light, featuring tile flooring, high ceilings, and a spacious layout ideal for daily living and entertaining.
The gourmet kitchen offers quartz countertops, stainless steel appliances, custom cabinetry, and a large island overlooking the dining and living areas. The primary suite boasts a spa like en suite bath with double vanities, an oversized shower, along with a walk in closet space. A private guest suite with its own bath plus two additional bedrooms provide flexibility for family, guests, or a home office.
Notable features include HOME Warranties ranging from 110 years, a two car garage, hurricane impact windows, energy efficient systems, a dedicated laundry room, and abundant storage. Enjoy your morning coffee on the covered front porch or entertain in the fenced backyard.
Perfectly located just minutes from Armature Works, Tampa Riverwalk, Downtown, Midtown, and major interstates. NO HOA, NO FLOOD, and NO CDD. This is a rare opportunity to own a thoughtfully designed new construction home in one of Tampas most historic and rapidly growing neighborhoods. Schedule your private showing today.
Property Location and Similar Properties
Payment Calculator
- Principal & Interest -
- Property Tax $
- Home Insurance $
- HOA Fees $
- Monthly -
For a Fast & FREE Mortgage Pre-Approval Apply Now
Apply Now
 Apply Now
Apply Now- MLS#: TB8407030 ( Residential )
- Street Address: 2727 Chestnut Street
- Viewed: 103
- Price: $875,000
- Price sqft: $249
- Waterfront: No
- Year Built: 2025
- Bldg sqft: 3512
- Bedrooms: 4
- Total Baths: 4
- Full Baths: 3
- 1/2 Baths: 1
- Garage / Parking Spaces: 2
- Days On Market: 111
- Additional Information
- Geolocation: 27.9589 / -82.4882
- County: HILLSBOROUGH
- City: TAMPA
- Zipcode: 33607
- Subdivision: Mac Farlanes Rev Map Of Add
- Elementary School: West Tampa HB
- Middle School: Madison HB
- High School: Jefferson
- Provided by: PINEYWOODS REALTY LLC
- Contact: Drew Bayer
- 813-225-1890

- DMCA Notice
Features
Building and Construction
- Builder Model: tbd
- Builder Name: CREW Developments
- Covered Spaces: 0.00
- Exterior Features: Balcony, French Doors, Lighting, Other, Private Mailbox, Rain Gutters, Sidewalk
- Fencing: Vinyl
- Flooring: Luxury Vinyl, Tile
- Living Area: 2696.00
- Roof: Shingle
Property Information
- Property Condition: Under Construction
Land Information
- Lot Features: Street Brick
School Information
- High School: Jefferson
- Middle School: Madison-HB
- School Elementary: West Tampa-HB
Garage and Parking
- Garage Spaces: 2.00
- Open Parking Spaces: 0.00
- Parking Features: Driveway, Garage Door Opener, Off Street, On Street
Eco-Communities
- Water Source: Public
Utilities
- Carport Spaces: 0.00
- Cooling: Central Air
- Heating: Central, Natural Gas
- Pets Allowed: Yes
- Sewer: Public Sewer
- Utilities: Cable Available, Electricity Available, Natural Gas Available, Phone Available
Finance and Tax Information
- Home Owners Association Fee: 0.00
- Insurance Expense: 0.00
- Net Operating Income: 0.00
- Other Expense: 0.00
- Tax Year: 2024
Other Features
- Appliances: Convection Oven, Dishwasher, Disposal, Dryer, Freezer, Gas Water Heater, Ice Maker, Microwave, Range, Range Hood, Refrigerator, Tankless Water Heater, Washer, Water Filtration System, Wine Refrigerator
- Country: US
- Furnished: Turnkey
- Interior Features: Built-in Features, Ceiling Fans(s), Eat-in Kitchen, High Ceilings, Living Room/Dining Room Combo, Open Floorplan, Primary Bedroom Main Floor, PrimaryBedroom Upstairs, Stone Counters, Thermostat, Walk-In Closet(s), Window Treatments
- Legal Description: MAC FARLANES REV MAP OF ADDITIONS TO WEST TAMPA LOT 18 BLOCK 42
- Levels: Two
- Area Major: 33607 - Tampa
- Occupant Type: Vacant
- Parcel Number: A-15-29-18-4PQ-000042-00018.0
- Style: Traditional
- Views: 103
- Zoning Code: RS-50
Nearby Subdivisions
3jf Belvedere Park
Bayamo
Belvedere Park
Benjamins Add To West Ta
Bouton Skinners Add
Bowman Heights
Collins Philip 2nd Add
Cypress Estates
Drews John H 1st Ext
Drews John H Sub Blks 1 To 10
El Cerro
Ghira
Ivy Oak Estates
John H Drews First Ext
John H. Drews First Extension
Los Cien
Los Cien Lot 20 Block 5
Mac Farlane Park
Mac Farlanes Rev Map Of Add
Macfarlane Park
Macfarlane Park Blocks 11 Thru
Macfarlane Pk Sub
Michigan Heights
Munros Clewiss Add
North Hyde Park
Park West Sub
Princess Park 1
Rio Vista
Sailport Resort Condo On
Sailport Resort Condominium On
Unplatted
Villa St Louis
West Tampa
Westfield Add To West Tam
Winton Park
Contact Info
- The Real Estate Professional You Deserve
- Mobile: 904.248.9848
- phoenixwade@gmail.com
