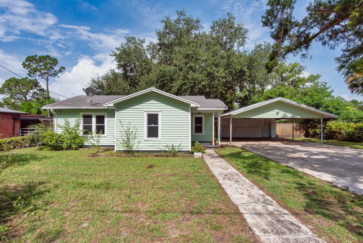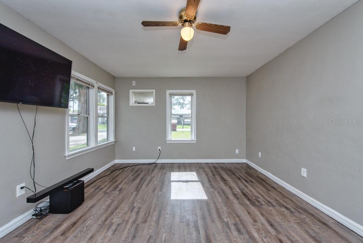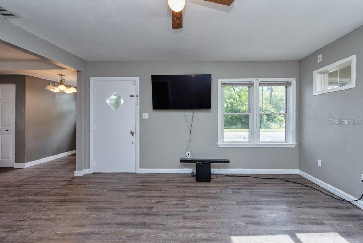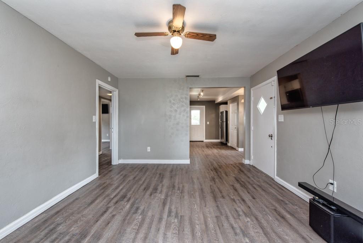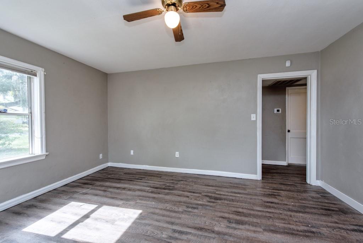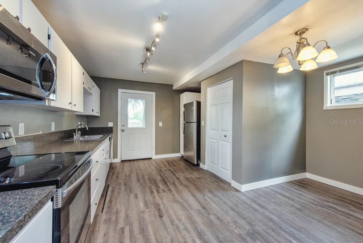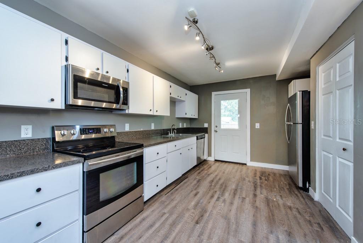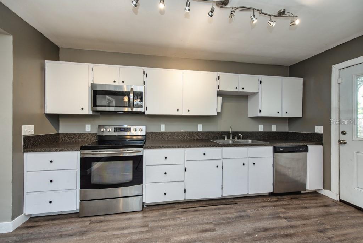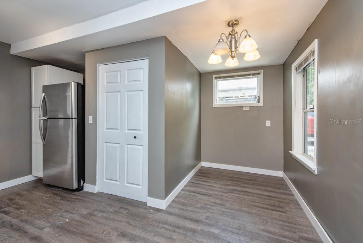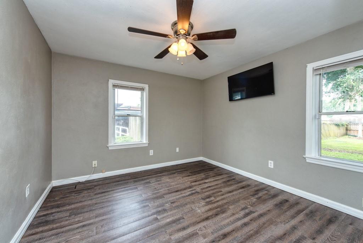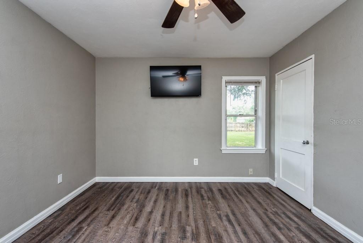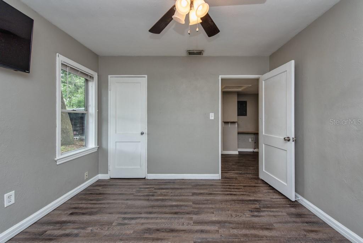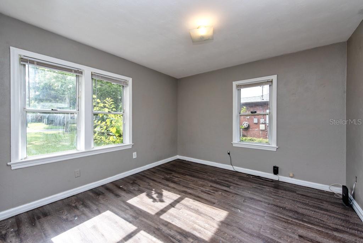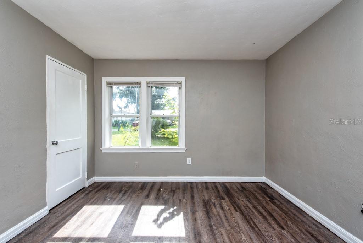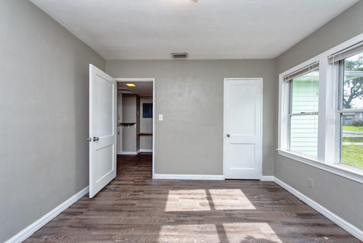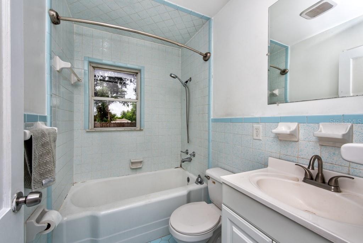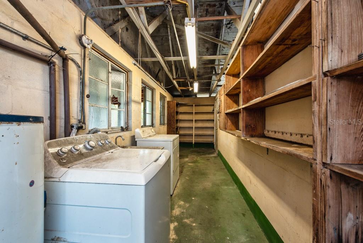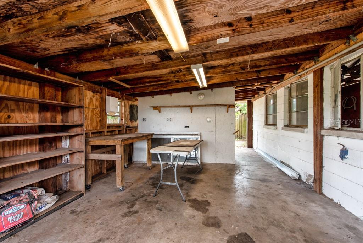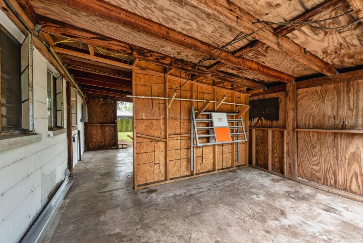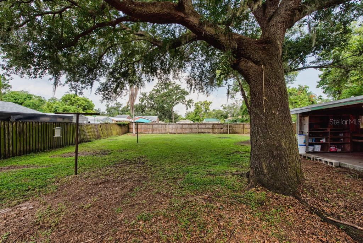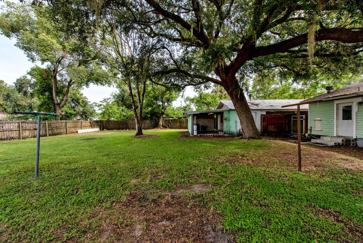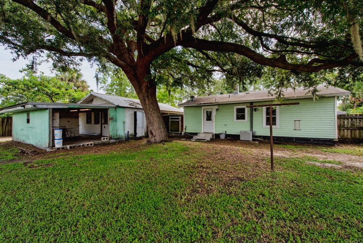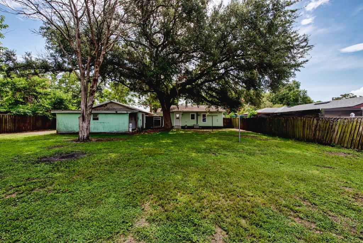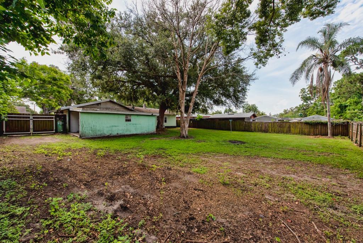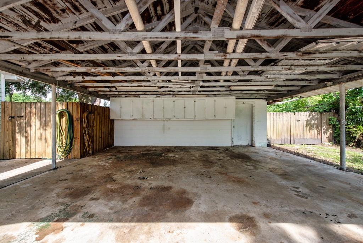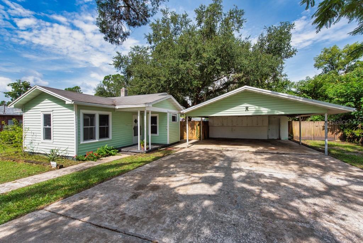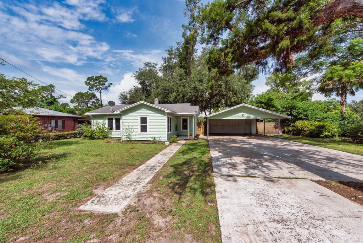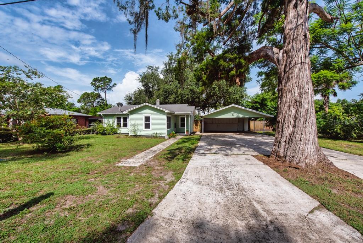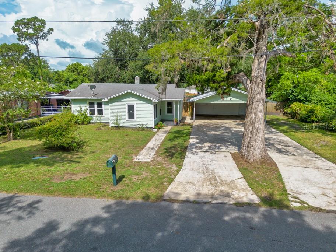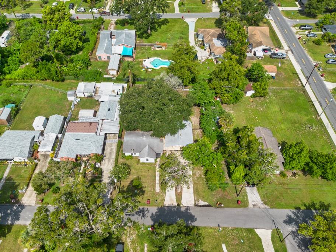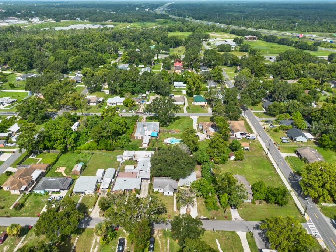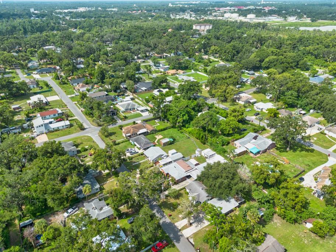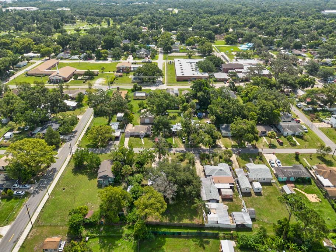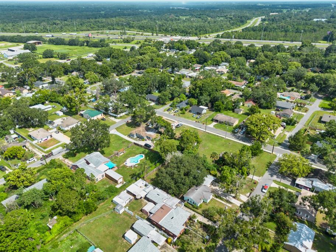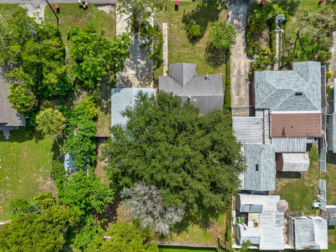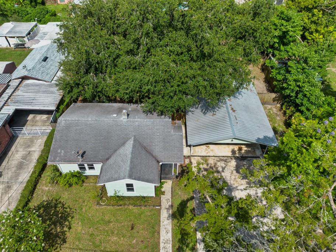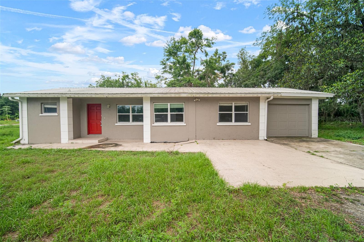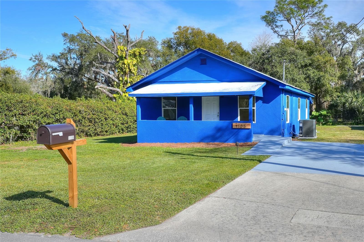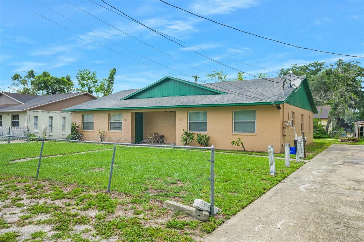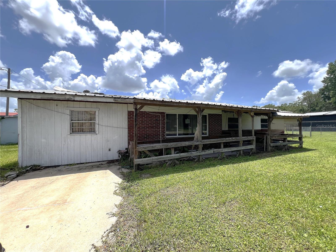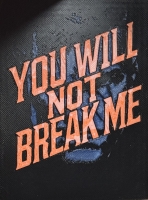PRICED AT ONLY: $215,000
Address: 1509 Burton Street, PLANT CITY, FL 33563
Description
Charming, Updated, and Packed with Potential in Plant City! Tucked away on just over a acre, this thoughtfully updated 2 bedroom, 1 bathroom home offers comfort, space, and functionalityall in a cozy 872 sq. ft. layout that lives much larger than its size suggests. Step inside to find vinyl flooring flowing throughout the entire home, creating a clean and cohesive look. The kitchen features an inviting eat in area, solid wood cabinetry, updated Formica countertops, and sleek stainless steel appliances, blending classic touches with modern convenience. The bathroom is well appointed with a tub/shower combo and two linen closets for optimal storage. The oversized master closet is a rare bonus, and an extra hallway workspace adds versatility for a home office or hobby station. You'll also find a laundry room and a storage room, providing even more room to keep everything organized. For added practicality, there's interior attic access offering yet another generous storage option. Recent improvements include updated windows, a new electrical panel, and complete rewiring of the kitchen and bathroom. Plumbing has been updated with a combination of copper and PEX, giving peace of mind for years to come. Step outside to a fully fenced backyard, ideal for pets, gardening, or weekend gatherings. A large detached 2 car carport offers covered parking and features additional storage cabinets and a newer tin roof, perfect for protecting your vehicles and tools from the elements. Whether you're a first time buyer, looking to downsize, or seeking a move in ready home with room to growthis one checks all the boxes. Come experience the charm and value this Plant City gem has to offer! Call now!
Property Location and Similar Properties
Payment Calculator
- Principal & Interest -
- Property Tax $
- Home Insurance $
- HOA Fees $
- Monthly -
For a Fast & FREE Mortgage Pre-Approval Apply Now
Apply Now
 Apply Now
Apply Now- MLS#: TB8407162 ( Residential )
- Street Address: 1509 Burton Street
- Viewed: 4
- Price: $215,000
- Price sqft: $232
- Waterfront: No
- Year Built: 1949
- Bldg sqft: 928
- Bedrooms: 2
- Total Baths: 1
- Full Baths: 1
- Garage / Parking Spaces: 2
- Days On Market: 11
- Additional Information
- Geolocation: 28.0288 / -82.1312
- County: HILLSBOROUGH
- City: PLANT CITY
- Zipcode: 33563
- Subdivision: Orange Heights
- Elementary School: Wilson Elementary School HB
- Middle School: Tomlin HB
- High School: Plant City HB
- Provided by: LPT REALTY LLC
- Contact: Andrew Duncan
- 813-359-8990

- DMCA Notice
Features
Building and Construction
- Covered Spaces: 0.00
- Exterior Features: Lighting, Storage
- Fencing: Fenced
- Flooring: Vinyl
- Living Area: 872.00
- Other Structures: Shed(s), Storage
- Roof: Shingle
School Information
- High School: Plant City-HB
- Middle School: Tomlin-HB
- School Elementary: Wilson Elementary School-HB
Garage and Parking
- Garage Spaces: 0.00
- Open Parking Spaces: 0.00
- Parking Features: Covered, Off Street, Workshop in Garage
Eco-Communities
- Water Source: Public
Utilities
- Carport Spaces: 2.00
- Cooling: Central Air
- Heating: Central
- Sewer: Public Sewer
- Utilities: BB/HS Internet Available, Cable Available, Electricity Available, Electricity Connected, Fiber Optics, Sewer Available, Sewer Connected
Finance and Tax Information
- Home Owners Association Fee: 0.00
- Insurance Expense: 0.00
- Net Operating Income: 0.00
- Other Expense: 0.00
- Tax Year: 2024
Other Features
- Appliances: Convection Oven, Dishwasher, Electric Water Heater, Microwave, Range, Range Hood, Refrigerator
- Country: US
- Interior Features: Built-in Features, Ceiling Fans(s), Kitchen/Family Room Combo, Solid Wood Cabinets, Walk-In Closet(s)
- Legal Description: ORANGE HEIGHTS N 10 FT OF LOT 10 & LOTS 11 & 12 & LOT 13 BLOCK D
- Levels: One
- Area Major: 33563 - Plant City
- Occupant Type: Vacant
- Parcel Number: P-20-28-22-5AZ-D00000-00010.0
- View: Trees/Woods
- Zoning Code: R-1
Nearby Subdivisions
Buffington Sub
Burchwood
Cherry Park Second Add
Clarks Add To Plant Cty
Collins Park
Country Hills East
Devane Lowry Sub O
Devane & Lowry Sub O
Glendale
Gordon Oaks
Greenville Sub 8
Highland Terrace Resubdiv
Homeland Park
Lincoln Park East
Lincoln Park South
Lowry Devane
Madison Park
Madison Park East Sub
Madison Terrace
Mimosa Park Sub
Ohio Colony Companys Add
Orange Heights
Osborne S R Sub
Park East
Park Place
Pine Dale Estates
Pinehurst 8 Pg 10
Plant City Historical Area
Roach Sub
Robinson Brothers Sub
Robinsons Airport Sub
Roseland Park
Rosemont Sub
Schneider
School Park
Shannon Estates
Small Farms
Strawberry Terrace South
Sugar Creek Ph I
Sunny Acres Sub
Sunset Heights Revised Lot 16
Terry Park Ext
Thomas S P Add To Plant C
Thomas Wayne Sub
Trask E B Sub
Unplatted
Walden Lake Sub
Warrens Survplant City
Washington Park
West Pinecrest
Woodfield Village
Similar Properties
Contact Info
- The Real Estate Professional You Deserve
- Mobile: 904.248.9848
- phoenixwade@gmail.com
