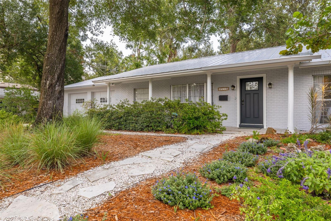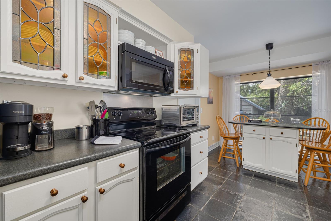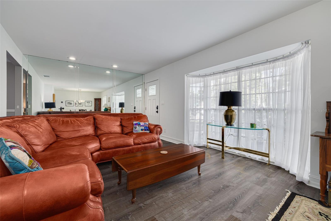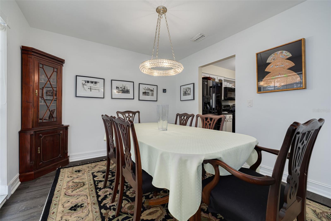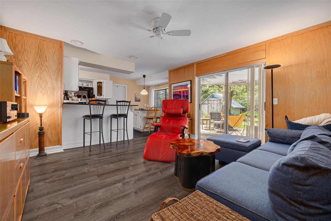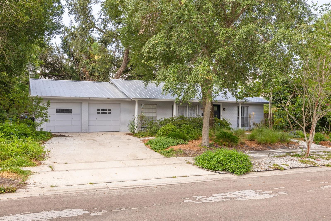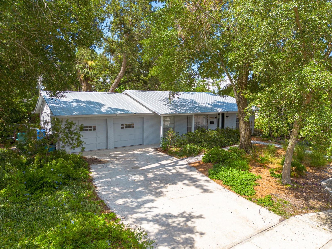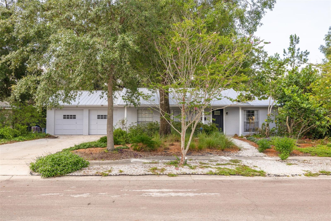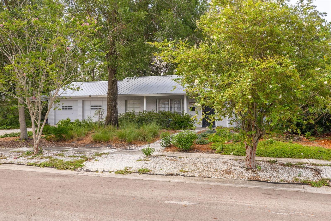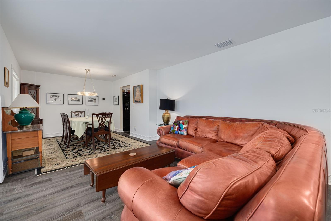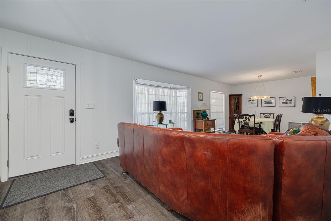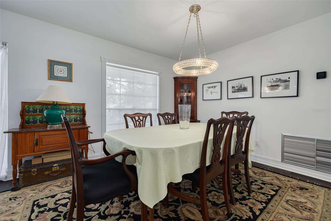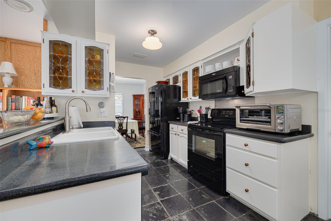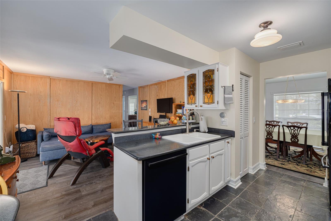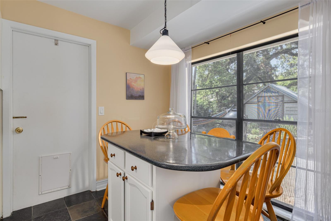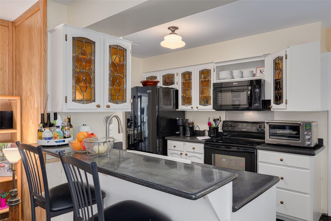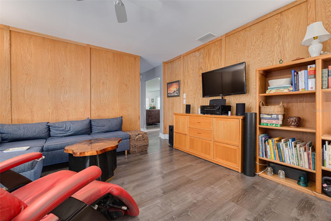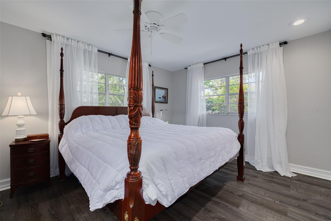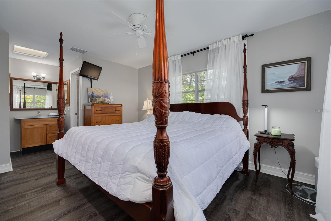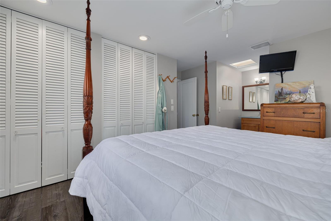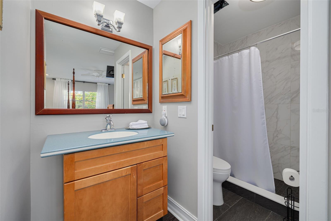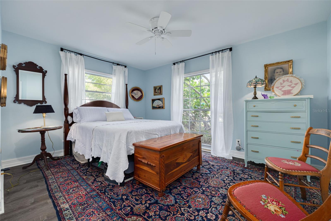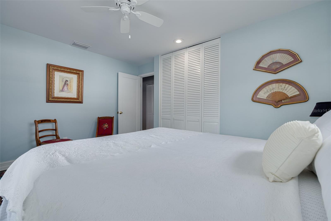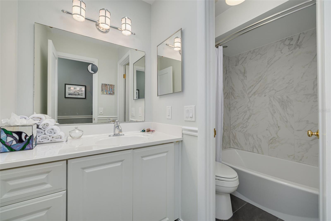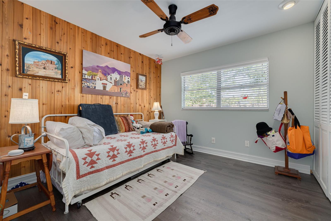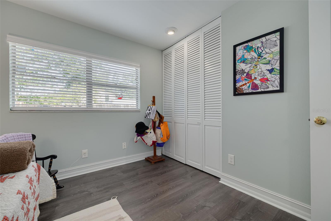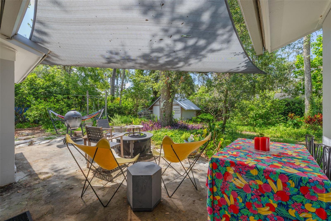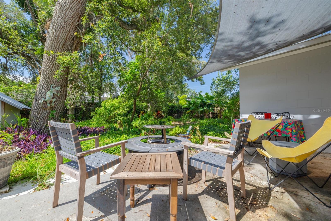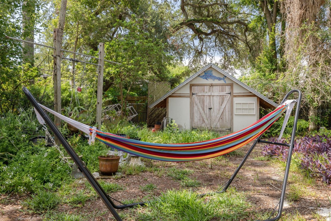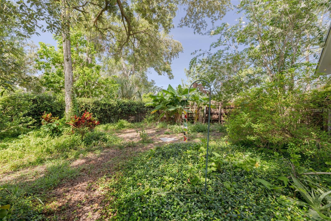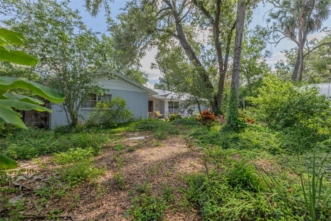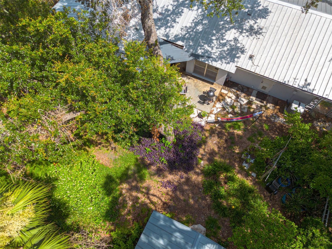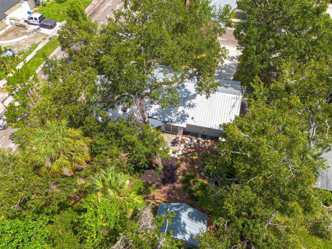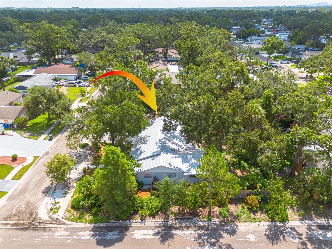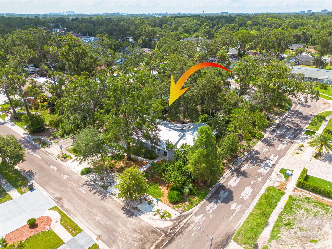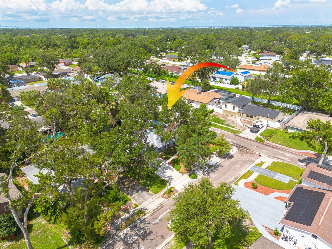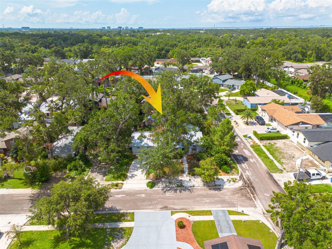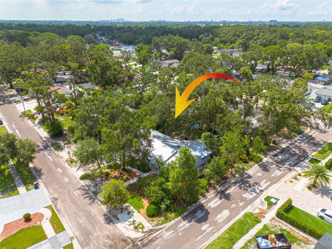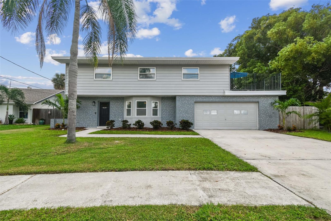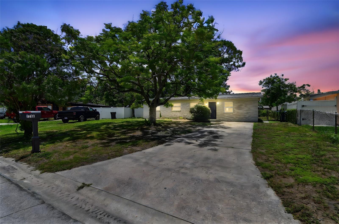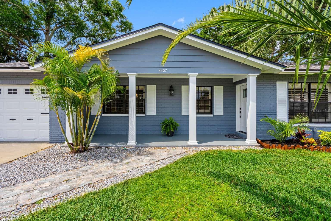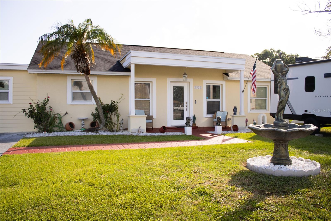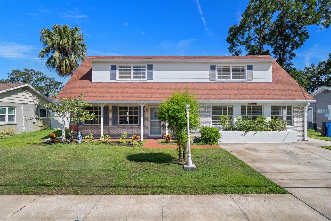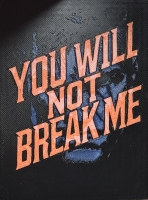PRICED AT ONLY: $400,000
Address: 8024 Hiawatha Street, TAMPA, FL 33615
Description
Welcome to this charming 3 bedroom, 2 bathroom home with a 2 car garage, situated on a spacious corner lot in the heart of Town 'N Country! As you arrive, you'll be greeted by a large covered front porchperfect for enjoying your morning coffee or relaxing in the evenings. Step inside to discover beautiful luxury vinyl flooring throughout and a welcoming living and dining room combination ideal for entertaining. The kitchen features freshly painted cabinets, durable composite countertops, tile flooring, a closet pantry, breakfast bar, and a cozy breakfast nook. Just around the corner, the family room offers a comfortable retreat with sliding glass doors that open to the fully fenced backyardcomplete with a patio area and a utility shed for extra storage. The primary suite includes dual closets and a private en suite bathroom with a separate water closet and a walk in shower adorned with floor to ceiling tile. The two additional bedrooms are spacious with built in closets and are filled with natural light from the homes large windows. The beautifully renovated common bathroom adds a fresh, modern touch, perfect for guests and family alike. Located just two blocks from the Town 'N Country Greenway biking trail, this home offers easy access to outdoor recreation while still being close to schools, shopping, and dining. Dont miss the opportunity to make this home yours, schedule a showing today!
Property Location and Similar Properties
Payment Calculator
- Principal & Interest -
- Property Tax $
- Home Insurance $
- HOA Fees $
- Monthly -
For a Fast & FREE Mortgage Pre-Approval Apply Now
Apply Now
 Apply Now
Apply Now- MLS#: TB8408030 ( Residential )
- Street Address: 8024 Hiawatha Street
- Viewed: 1
- Price: $400,000
- Price sqft: $183
- Waterfront: No
- Year Built: 1967
- Bldg sqft: 2181
- Bedrooms: 3
- Total Baths: 2
- Full Baths: 2
- Garage / Parking Spaces: 2
- Days On Market: 6
- Additional Information
- Geolocation: 28.0089 / -82.574
- County: HILLSBOROUGH
- City: TAMPA
- Zipcode: 33615
- Subdivision: Townn Country Park
- Elementary School: Woodbridge HB
- Middle School: Webb HB
- High School: Leto HB
- Provided by: KELLER WILLIAMS REALTY- PALM H
- Contact: Jake Yencarelli
- 727-772-0772

- DMCA Notice
Features
Building and Construction
- Covered Spaces: 0.00
- Exterior Features: Lighting, Rain Gutters, Sidewalk, Storage
- Fencing: Chain Link, Fenced
- Flooring: Luxury Vinyl, Tile
- Living Area: 1471.00
- Other Structures: Shed(s), Storage
- Roof: Metal
Property Information
- Property Condition: Completed
Land Information
- Lot Features: Corner Lot, Flood Insurance Required, FloodZone, In County, Private, Sidewalk, Paved, Unincorporated
School Information
- High School: Leto-HB
- Middle School: Webb-HB
- School Elementary: Woodbridge-HB
Garage and Parking
- Garage Spaces: 2.00
- Open Parking Spaces: 0.00
- Parking Features: Covered, Driveway
Eco-Communities
- Water Source: Public
Utilities
- Carport Spaces: 0.00
- Cooling: Central Air
- Heating: Central, Electric
- Pets Allowed: Cats OK, Dogs OK, Yes
- Sewer: Public Sewer
- Utilities: BB/HS Internet Available, Cable Available, Cable Connected, Electricity Available, Electricity Connected, Public, Sewer Available, Sewer Connected, Water Available, Water Connected
Finance and Tax Information
- Home Owners Association Fee: 0.00
- Insurance Expense: 0.00
- Net Operating Income: 0.00
- Other Expense: 0.00
- Tax Year: 2024
Other Features
- Appliances: Cooktop, Dishwasher, Disposal, Dryer, Electric Water Heater, Microwave, Range, Refrigerator, Washer
- Country: US
- Interior Features: Ceiling Fans(s), Eat-in Kitchen, Kitchen/Family Room Combo, Living Room/Dining Room Combo, Primary Bedroom Main Floor, Thermostat
- Legal Description: TOWN'N COUNTRY PARK UNIT NO 21 LOT 15 BLOCK 54
- Levels: One
- Area Major: 33615 - Tampa / Town and Country
- Occupant Type: Owner
- Parcel Number: U-35-28-17-09Y-000054-00015.0
- Possession: Close Of Escrow
- Style: Ranch
- View: Trees/Woods
- Zoning Code: RSC-6
Nearby Subdivisions
Bay Crest Park
Bay Crest Park Unit 01
Bay Crest Park Unit 02
Bay Crest Park Unit 06
Bay Crest Park Unit 10-a
Bay Crest Park Unit 17
Bay Crest Park Unit No 01
Bay Port Colony Ph Ii Un I
Bay Port Colony Ph Iii Un 1
Bay Port Colony Ph Iii Un 2-c
Bay Port Colony Ph Iii Un 2c
Bayport Village
Bayside South
Bayside Village
Bayside West
Byars Heights Resub Of Blk 5
Elliott Harrison Sub
Essex Downs
Hamilton Park
Holiday Village Sec 03
Holiday Village Sec 4
Holliday Vlg Sec 1
Lake Crest Manor
Mecca City
Not Applicable
Palm Bay Ph 1
Palm Bay Ph Ii
Pat Acres 3rd Add
Plouff Sub 3rd Add
Rocky Ford
Rocky River Sites
Sandpiper
Sunray Estates
Sweetwater Sub
Sweetwater Sub First Add
Sweetwater Sub Fourth Add
Sweetwater Sub Second Add
Tampa Shores
Tampa Shores Inc 1
Tampa Shores Inc 1 Un 1a Rep
Tampa Shores Inc 1 Unit 3
Tampa Shores Unit 7
The Reserve Of Old Tampa Bay
Timberlane Sub
Town N Country Park
Town Park Ph 2
Towne Park Ph 1
Townn Country Park
Townn Country Park Un 01
Townn Country Park Un 02
Townn Country Park Un 03
Townn Country Park Un 05
Townn Country Park Un 06
Townn Country Park Un 07
Townn Country Park Un 14
Townn Country Park Un 18
Townn Country Park Un 23
Townn Country Park Unit No 16
Treehouses At Mohr Loop
Unplatted
Waterfront Estates
West Bay Ph 1
West Bay Phase 1
Wood Lake Ph 1
Similar Properties
Contact Info
- The Real Estate Professional You Deserve
- Mobile: 904.248.9848
- phoenixwade@gmail.com
