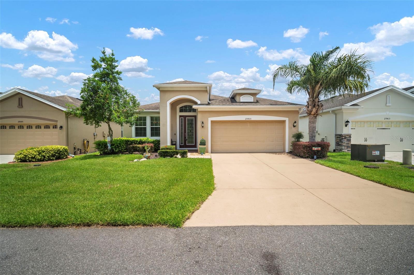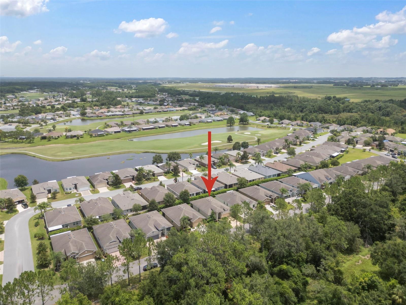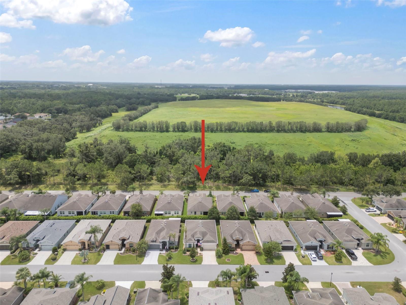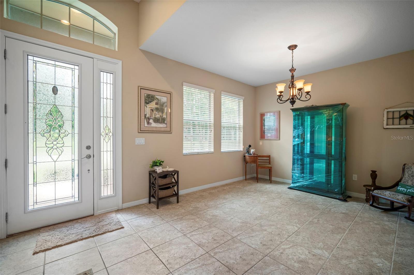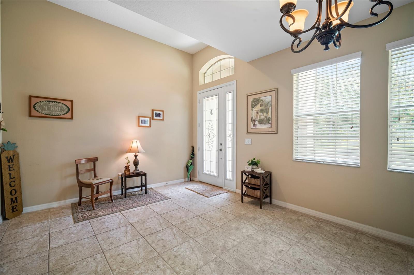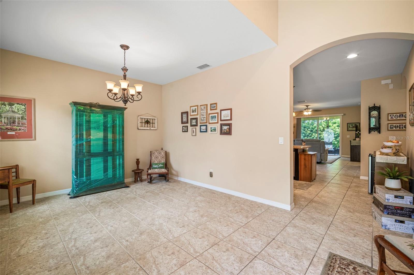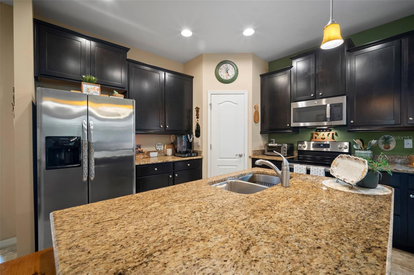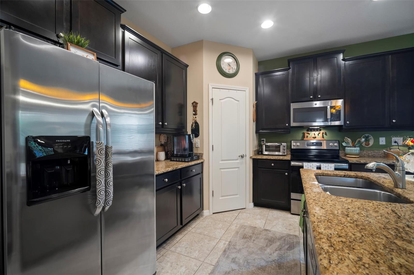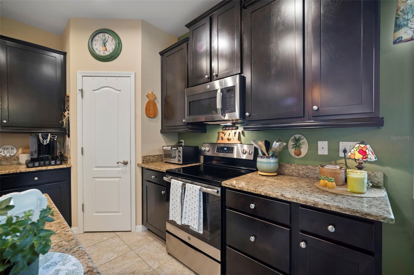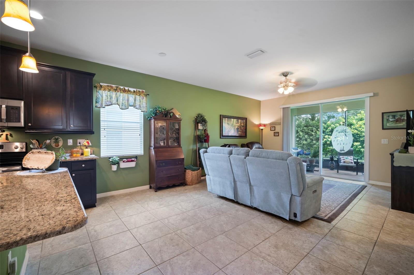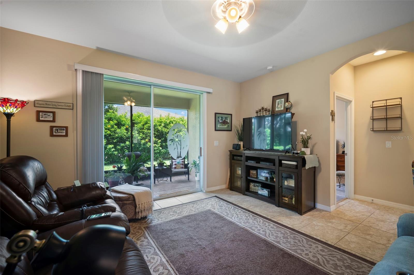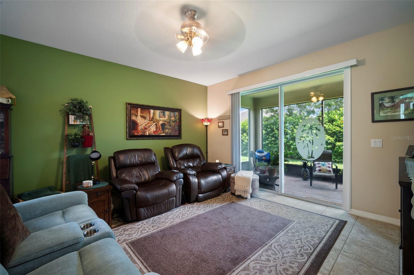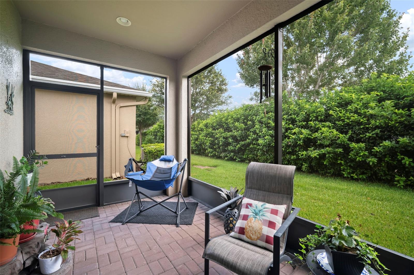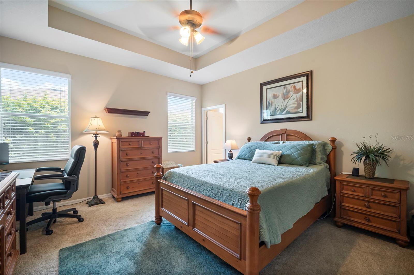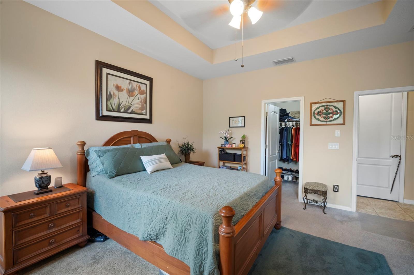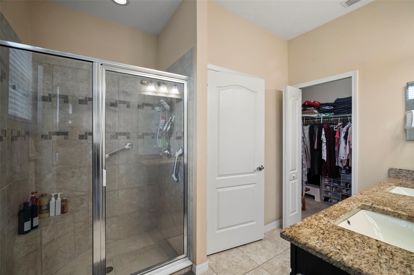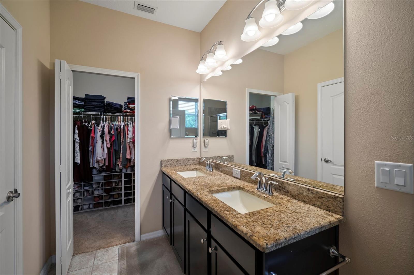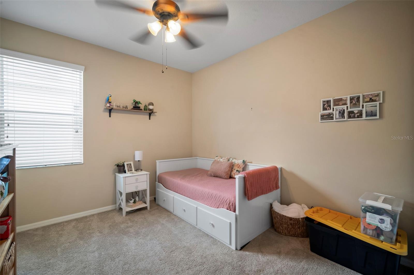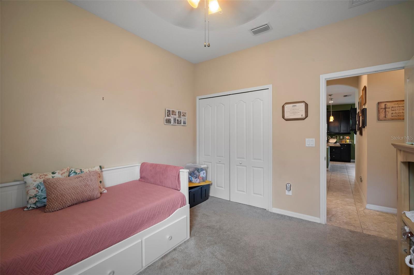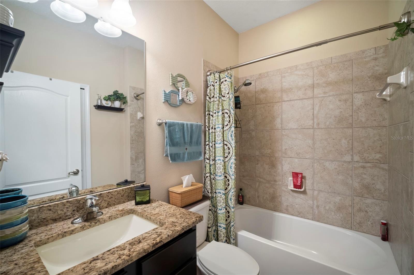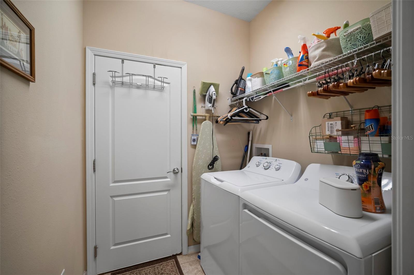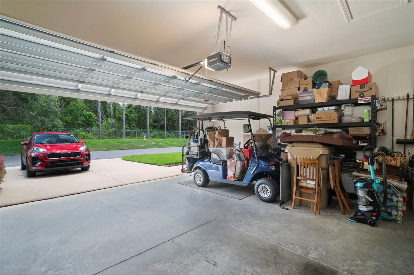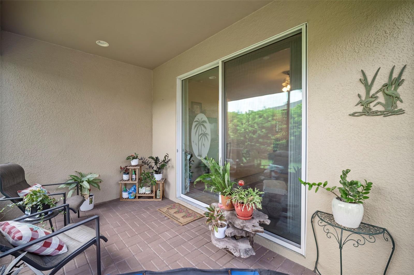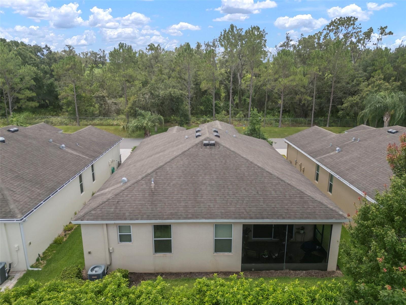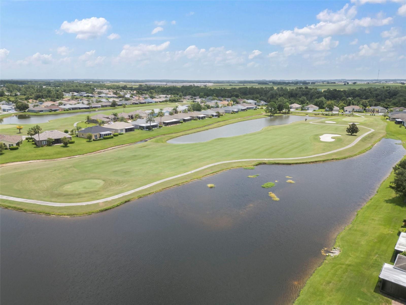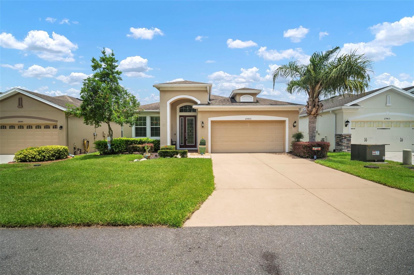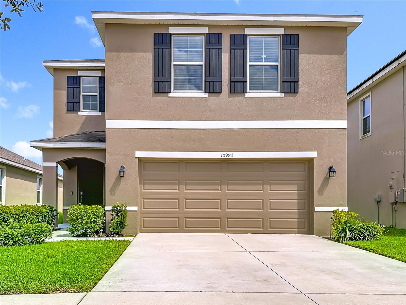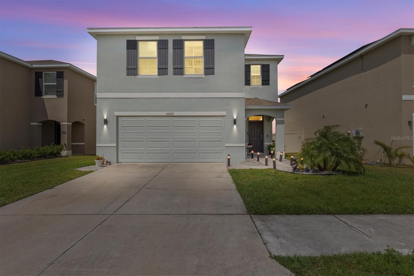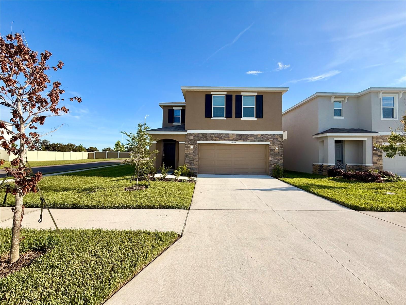PRICED AT ONLY: $349,900
Address: 29405 Cochiti Lake Drive, SAN ANTONIO, FL 33576
Description
Welcome to 29405 Cochiti Lake Drive, located in the gated 55+ community of Tampa Bay Golf & Country Club! This beautifully maintained 3 bedroom, 2 bathroom Pembroke model offers 1,731 square feet of living space and is ideally situated across from open green space with no front facing neighbors providing added privacy and a peaceful view.
Inside, youll find a bright and open split bedroom layout featuring a spacious great room, formal dining area, and an eat in kitchen. The primary suite includes a walk in closet and en suite bath, while two additional bedrooms provide flexibility for guests or a home office. At the back, a covered and screened lanai overlooks a private backyard, perfect for outdoor relaxation.
Additional features include a screened in 2 car garage, ideal for enjoying fresh air while keeping bugs out, and added curb appeal.
Enjoy resort style living in this premier 55+ community, which offers two golf courses, two swimming pools, tennis and pickleball courts, fitness center, clubhouse, on site dining, and a wide array of social activities and events.
Conveniently located near I 75 with easy access to shopping, dining, medical facilities, and everything the Tampa Bay area has to offer.
Dont miss this opportunity to live the Florida lifestyle schedule your private tour today!
Property Location and Similar Properties
Payment Calculator
- Principal & Interest -
- Property Tax $
- Home Insurance $
- HOA Fees $
- Monthly -
For a Fast & FREE Mortgage Pre-Approval Apply Now
Apply Now
 Apply Now
Apply Now- MLS#: TB8408080 ( Residential )
- Street Address: 29405 Cochiti Lake Drive
- Viewed: 38
- Price: $349,900
- Price sqft: $150
- Waterfront: No
- Year Built: 2015
- Bldg sqft: 2334
- Bedrooms: 3
- Total Baths: 2
- Full Baths: 2
- Garage / Parking Spaces: 2
- Days On Market: 110
- Additional Information
- Geolocation: 28.3011 / -82.3306
- County: PASCO
- City: SAN ANTONIO
- Zipcode: 33576
- Subdivision: Tampa Bay Golf Tennis Club
- Provided by: RE/MAX ALLIANCE GROUP
- Contact: Matt Johnson
- 813-602-1000

- DMCA Notice
Features
Building and Construction
- Covered Spaces: 0.00
- Exterior Features: Rain Gutters, Sliding Doors, Sprinkler Metered
- Flooring: Carpet, Ceramic Tile
- Living Area: 1731.00
- Roof: Shingle
Land Information
- Lot Features: In County, Private, Paved
Garage and Parking
- Garage Spaces: 2.00
- Open Parking Spaces: 0.00
- Parking Features: Garage Door Opener
Eco-Communities
- Water Source: Public
Utilities
- Carport Spaces: 0.00
- Cooling: Central Air
- Heating: Central
- Pets Allowed: Breed Restrictions, Cats OK, Dogs OK, Number Limit, Size Limit
- Sewer: Public Sewer
- Utilities: Cable Connected, Electricity Connected, Fire Hydrant, Public, Sewer Connected, Sprinkler Meter
Finance and Tax Information
- Home Owners Association Fee: 91.00
- Insurance Expense: 0.00
- Net Operating Income: 0.00
- Other Expense: 0.00
- Tax Year: 2023
Other Features
- Appliances: Dishwasher, Disposal, Dryer, Electric Water Heater, Microwave, Range, Refrigerator
- Association Name: Debra Ramos
- Association Phone: 352-588-9266
- Country: US
- Interior Features: Ceiling Fans(s), High Ceilings, Kitchen/Family Room Combo, Solid Surface Counters, Stone Counters, Walk-In Closet(s), Window Treatments
- Legal Description: TAMPA BAY GOLF AND TENNIS CLUB - PHASE VI PB 65 PG 121 LOT 130 OR 9160 PG 2516
- Levels: One
- Area Major: 33576 - San Antonio
- Occupant Type: Owner
- Parcel Number: 20-25-20-009.0-000.00-130.0
- Possession: Close Of Escrow
- Style: Contemporary
- View: Park/Greenbelt
- Views: 38
- Zoning Code: MPUD
Nearby Subdivisions
2san
Al Mar Acres Ph 1
Meadow View
Medley At Mirada
Mirada
Mirada Active Adult
Mirada Active Adult
Mirada Active Adult Ph 1a 1 C
Mirada Active Adult Ph 1a 1c
Mirada Active Adult Ph 1b
Mirada Active Adult Ph 1e
Mirada Active Adult Ph 1f
Mirada Active Adult Ph 2b
Mirada Parcel 1
Mirada Parcel 4
Mirada Ph 2 Pcl 4
Mirada Prcl 171
Mirada Prcl 172
Mirada Prcl 191
Mirada Prcl 2
Mirada Prcl 202
Mirada Prcl 222
Mirada Prcl 5
Miradaactive Adult
Miranda Prcl 191
Oak Glen
San Angela Gardens
San Ann
San Antonio
Tampa Bay Golf Tennis Club
Tampa Bay Golf Tennis Club Ph
Tampa Bay Golf & Tennis Club
Tampa Bay Golf And Tennis Club
Tampa Bay Golf Tennis Club
Tampa Bay Golf Tennis Club Ph
Tampa Bay Golftennis Clb Ph V
Thompson Sub
Unrecorded
Woodridge
Similar Properties
Contact Info
- The Real Estate Professional You Deserve
- Mobile: 904.248.9848
- phoenixwade@gmail.com
