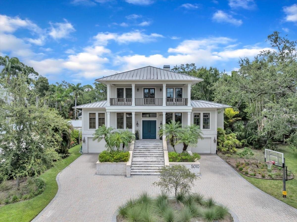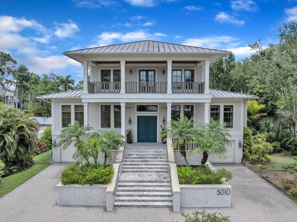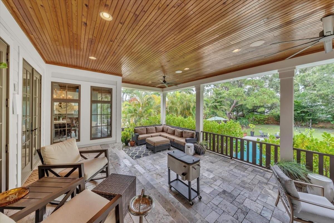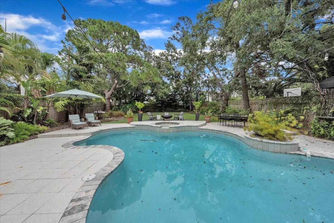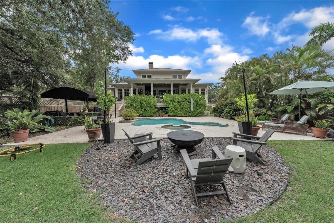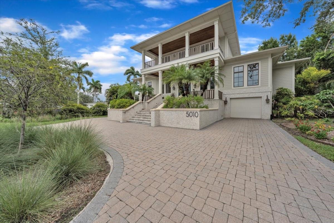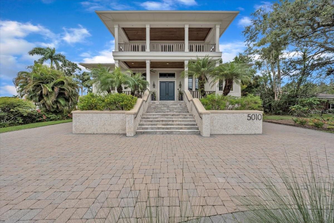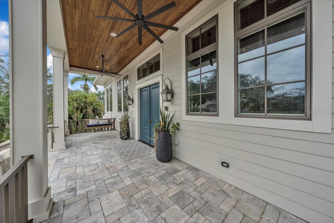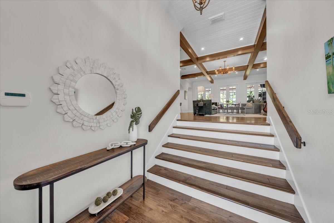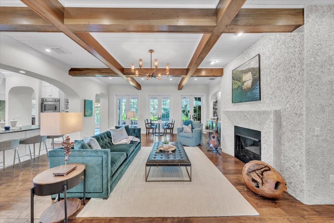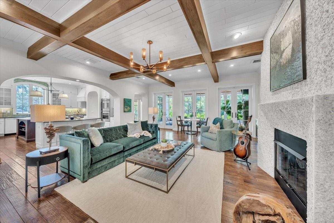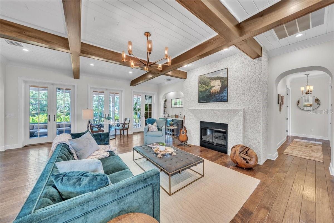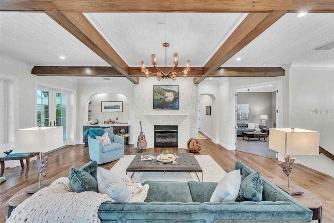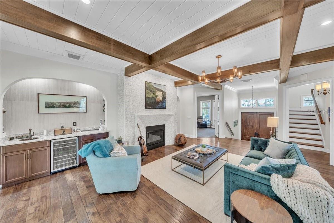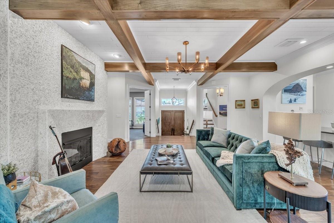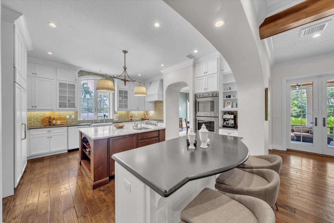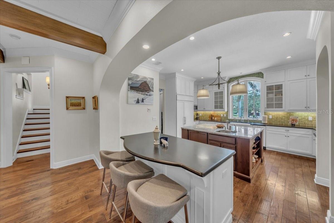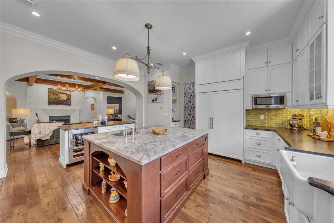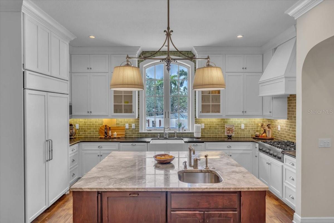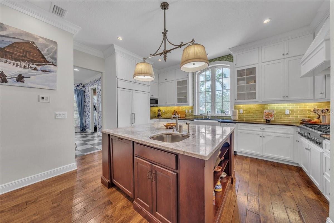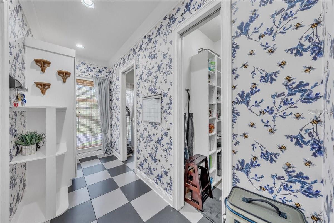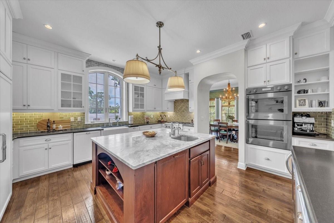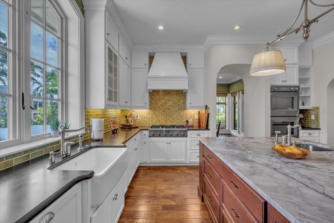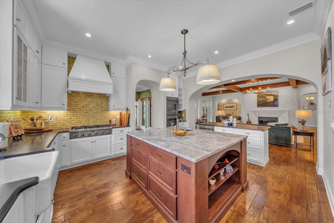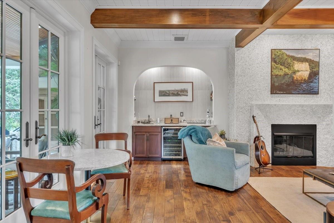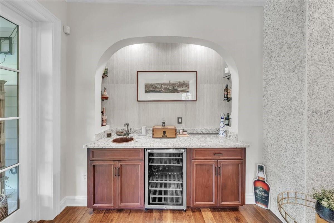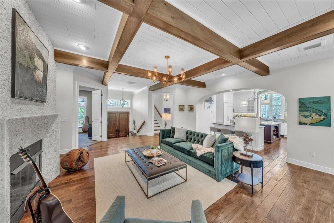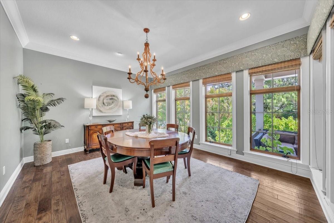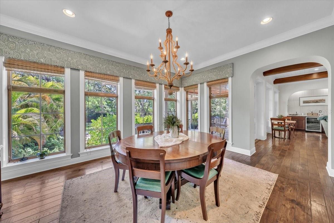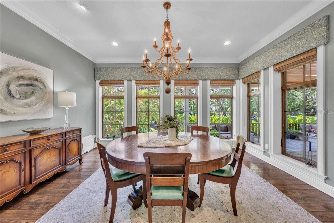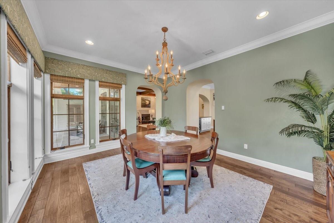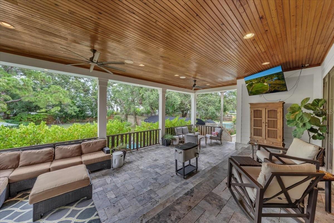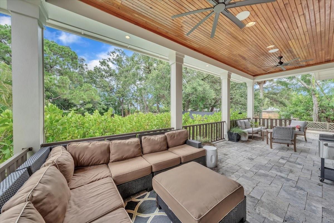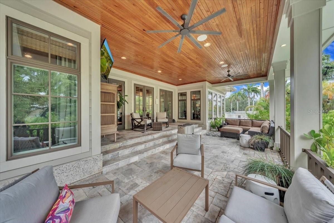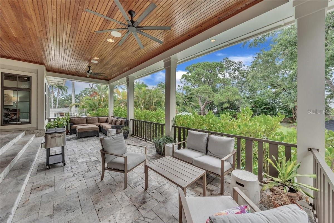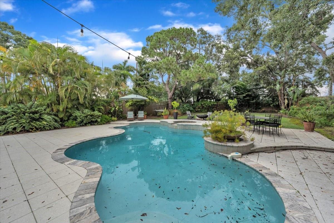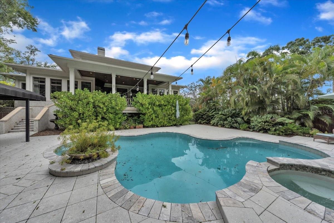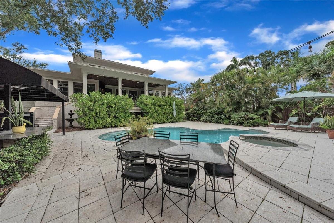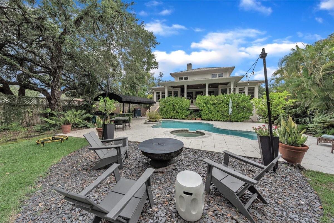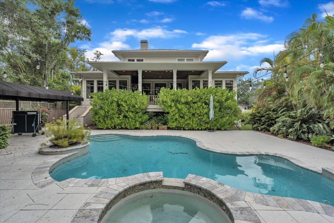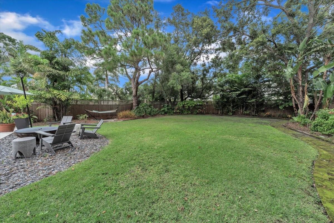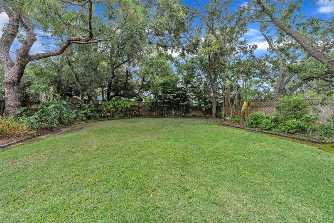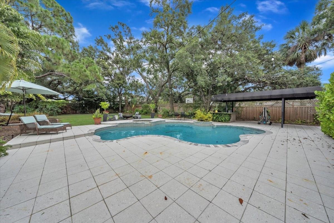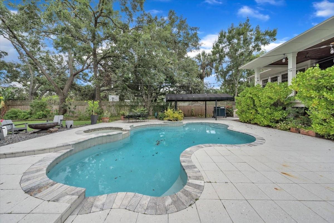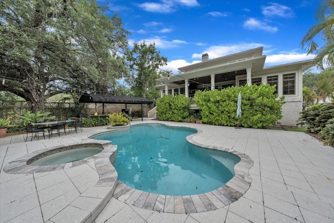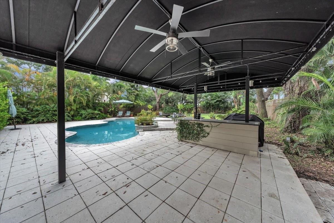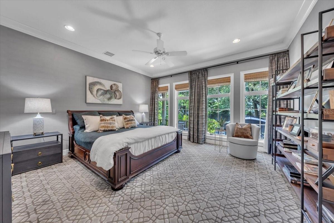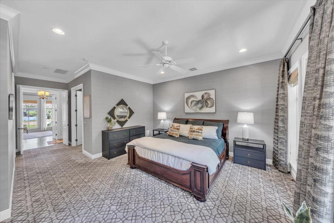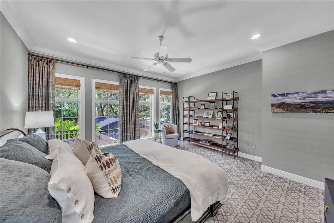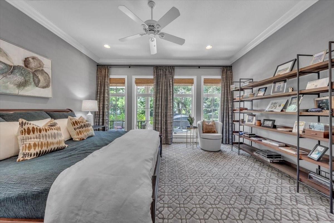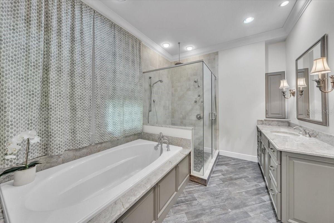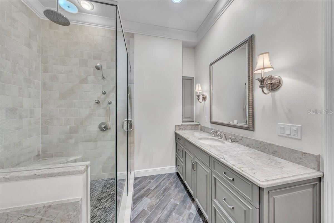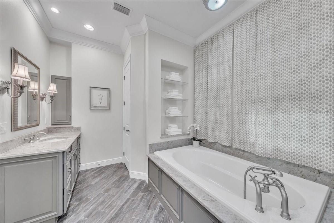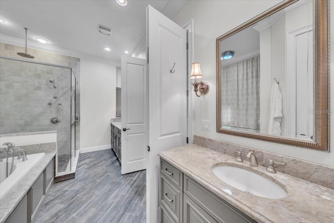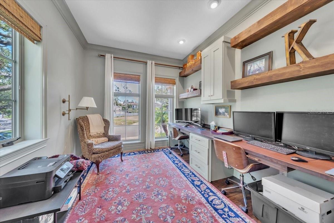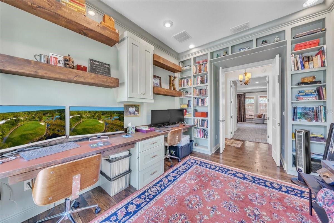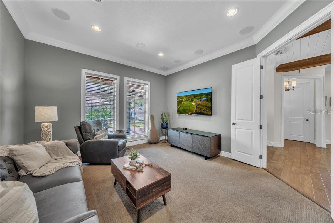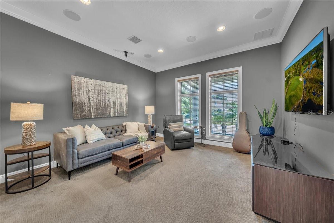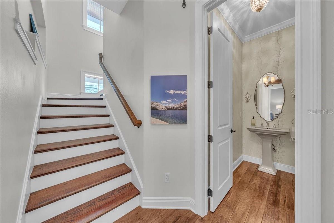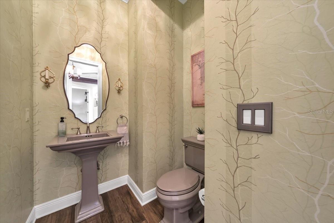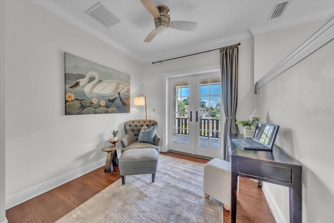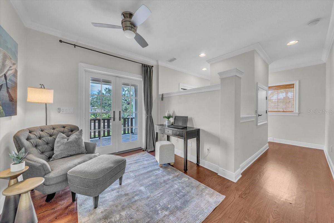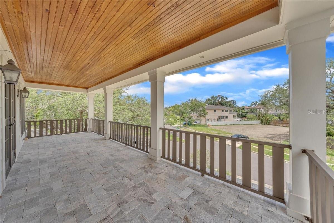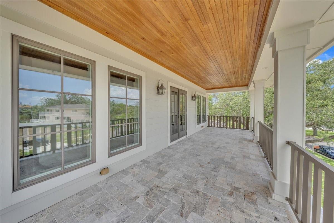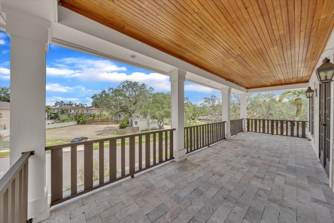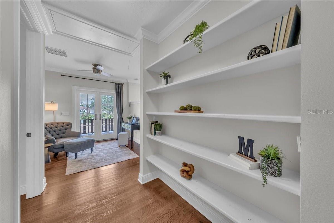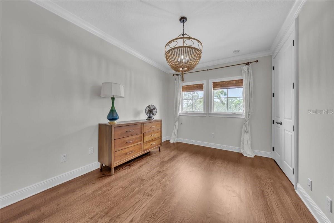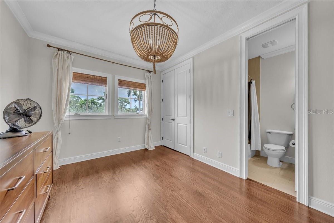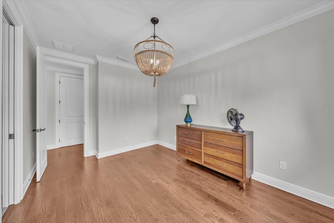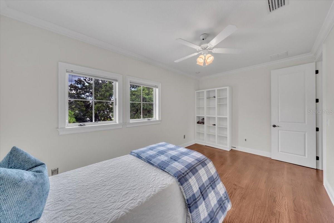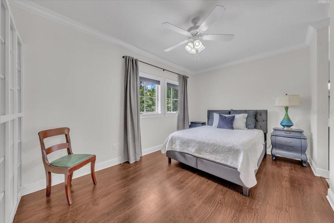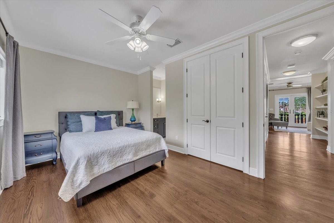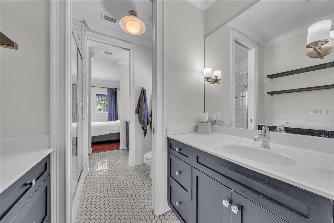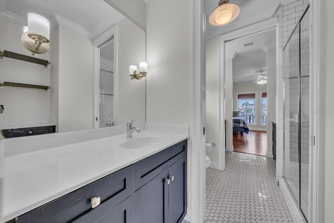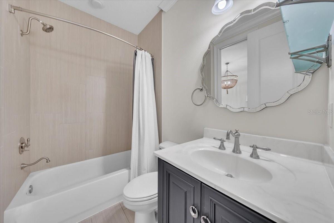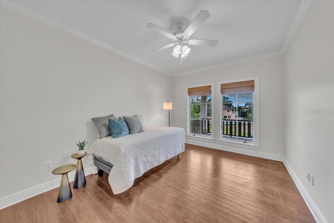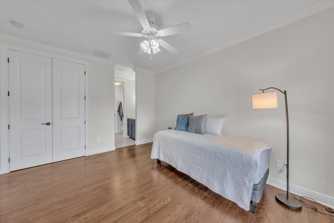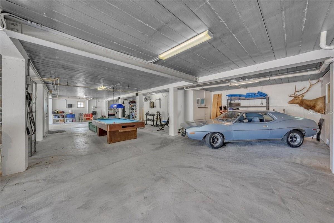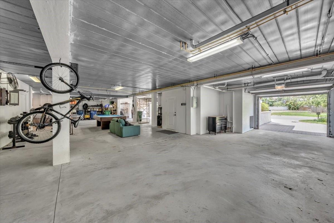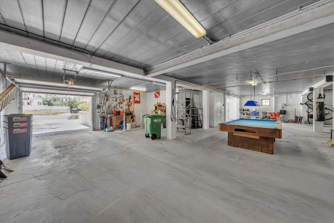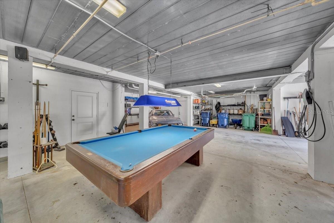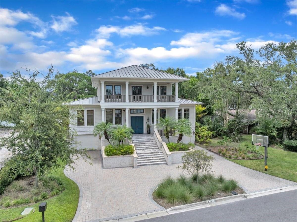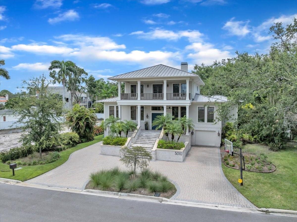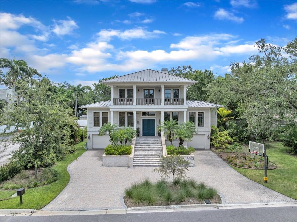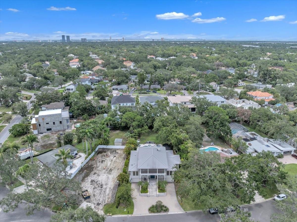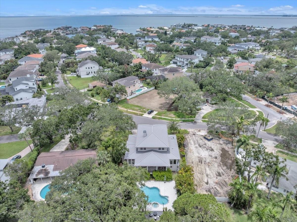PRICED AT ONLY: $2,625,000
Address: 5010 Dickens Avenue, TAMPA, FL 33629
Description
Welcome to 5010 W Dickens Avenue, a rare Sunset Park gem where timeless architecture
meets exceptional design and scale.
Nestled high and dry in one of South Tampas most beloved enclaves the Poet Streets,
this custom residence was thoughtfully designed by architect Jim Ludwig and masterfully
built by Steve Fisher of Classic Builders. With over 8,000 square feet under roof and
situated on a 220 foot deep lot, this home is made for those who crave space, privacy, and
seamless indoor outdoor living. This thoughtfully designed retreat has the character and
charm you simply wont find in cookie cutter build.
The moment you arrive, the expansive front porch with travertine pavers and a classic
porch swing creates a welcoming sense of place. Inside, grand ceilings with wood beam
accents, a tabby shell fireplace, and rich architectural finishes set the tone for casual
sophistication.
The heart of the home is the chefs kitchen, thoughtfully designed with two islands, dual
dishwashers, a Thermador gas range and double oven, a trash compactor, and generous
prep and gathering space. It opens directly into the family room and formal dining room
perfect for hosting everything from intimate dinners to holiday gatherings.
Step outside and experience what truly sets this home apart: a deep backyard oasis that
feels like a private resort. The oversized covered lanai, complete with a tongue and groove
ceiling and travertine decking, overlooks a stunning pool, lush lawn, and grill station an
entertainers dream.
The main level also features the primary suite with a large walk in closet and private office
(or flex room for a gym, nursery, or dream closet). Upstairs, youll find four additional
bedrooms, two full baths, and an open loft that leads to a spacious covered balcony,
offering a quiet escape or extra space for outdoor entertaining.
Car enthusiasts or those in need of extra storage will appreciate the 5 car garage with
bonus space ideal for a home gym, workshop, or recreational area. The durable tabby and
Hardie Board exterior ensures low maintenance for years to come.
Located in the coveted Mabry/Coleman/Plant school district, this home is minutes to
everything: Westshore Marina District, Tampa International Airport, and local beaches.
This is Sunset Park living at its bestwhere timeless architecture and custom
craftsmanship come together in a home that truly stands apart.
Property Location and Similar Properties
Payment Calculator
- Principal & Interest -
- Property Tax $
- Home Insurance $
- HOA Fees $
- Monthly -
For a Fast & FREE Mortgage Pre-Approval Apply Now
Apply Now
 Apply Now
Apply Now- MLS#: TB8408217 ( Residential )
- Street Address: 5010 Dickens Avenue
- Viewed: 10
- Price: $2,625,000
- Price sqft: $326
- Waterfront: No
- Year Built: 2009
- Bldg sqft: 8049
- Bedrooms: 5
- Total Baths: 4
- Full Baths: 3
- 1/2 Baths: 1
- Garage / Parking Spaces: 5
- Days On Market: 20
- Additional Information
- Geolocation: 27.9175 / -82.5271
- County: HILLSBOROUGH
- City: TAMPA
- Zipcode: 33629
- Subdivision: Omar Sub
- Elementary School: Dale Mabry Elementary HB
- Middle School: Coleman HB
- High School: Plant HB
- Provided by: SMITH & ASSOCIATES REAL ESTATE
- Contact: Mary Beth Byrd
- 813-839-3800

- DMCA Notice
Features
Building and Construction
- Covered Spaces: 0.00
- Exterior Features: Balcony, French Doors, Outdoor Grill, Outdoor Kitchen, Private Mailbox, Rain Gutters, Storage
- Fencing: Wood
- Flooring: Carpet, Hardwood, Tile, Wood
- Living Area: 4093.00
- Other Structures: Gazebo, Outdoor Kitchen
- Roof: Metal
Property Information
- Property Condition: Completed
Land Information
- Lot Features: Flood Insurance Required, FloodZone, City Limits, Landscaped, Level, Oversized Lot, Paved
School Information
- High School: Plant-HB
- Middle School: Coleman-HB
- School Elementary: Dale Mabry Elementary-HB
Garage and Parking
- Garage Spaces: 5.00
- Open Parking Spaces: 0.00
- Parking Features: Electric Vehicle Charging Station(s), Garage Door Opener, Ground Level, Oversized, Workshop in Garage
Eco-Communities
- Pool Features: In Ground, Tile
- Water Source: Public
Utilities
- Carport Spaces: 0.00
- Cooling: Central Air
- Heating: Central, Electric
- Pets Allowed: Yes
- Sewer: Public Sewer
- Utilities: Cable Connected, Electricity Connected, Natural Gas Connected, Public, Sewer Connected, Water Connected
Finance and Tax Information
- Home Owners Association Fee: 0.00
- Insurance Expense: 0.00
- Net Operating Income: 0.00
- Other Expense: 0.00
- Tax Year: 2024
Other Features
- Appliances: Built-In Oven, Cooktop, Dishwasher, Disposal, Dryer, Exhaust Fan, Gas Water Heater, Microwave, Range, Range Hood, Refrigerator, Tankless Water Heater, Trash Compactor, Washer, Wine Refrigerator
- Country: US
- Furnished: Unfurnished
- Interior Features: Built-in Features, Ceiling Fans(s), Coffered Ceiling(s), Crown Molding, Dumbwaiter, Eat-in Kitchen, High Ceilings, Kitchen/Family Room Combo, Open Floorplan, Primary Bedroom Main Floor, Split Bedroom, Stone Counters, Walk-In Closet(s), Window Treatments
- Legal Description: OMAR SUBDIVISION LOT 5 AND LOT 7 BLOCK 27 SUNSET PARK
- Levels: Two
- Area Major: 33629 - Tampa / Palma Ceia
- Occupant Type: Owner
- Parcel Number: A-32-29-18-3T6-000027-00005.0
- Possession: Close Of Escrow
- Style: Traditional
- Views: 10
- Zoning Code: RS-75
Nearby Subdivisions
3sm Audubon Park
3um Bel Mar Revised
3um | Bel Mar Revised Unit No
Azalea Terrace
Bay View Estate Resub Of Blk 1
Beach Park
Beach Park Isle Sub
Bel Mar
Bel Mar Rev
Bel Mar Rev Island
Bel Mar Rev Island Unit
Bel Mar Rev Unit 8
Bel Mar Rev Unit 9 Revi
Bel Mar Shores Rev
Bel Mar Unit 2
Bel Mar Unit 3
Carol Shores
Clair Mel Add
Culbreath Bayou
Edmondsons Rep
Forest Park
Golf View Estates Rev
Golf View Park 11 Page 72
Griflow Park Sub
Henderson Beach
Highland Terrace
Manhattan Park Sub
Mapvirginia Park
Marine Manor A Rev
Maryland Manor 2nd
Maryland Manor 2nd Un
Maryland Manor 2nd Unit
Maryland Manor Rev
Monte Carlo Towers A Condomini
New Suburb Beautiful
North New Suburb Beautiful
Not Applicable
Not In Hernando
Occident
Omar Sub
Palma Ceia Park
Palma Vista
Picadilly
Raines Sub
San Orludo
Sheridan Subdivision
Southland
Southland Add
St Andrews Park Rev Map
Stoney Point Sub
Sunset Camp
Sunset Park
Sunset Park A Resub Of
Sunset Park Isles
Sunset Park Isles Dundee 1
Sunset Pk Isles Un 1
Texas Court Twnhms
Unplatted
Virginia Park
Virginia Parkmaryland Manor Ar
Virginia Terrace
Watrous H J 2nd Add To West
Contact Info
- The Real Estate Professional You Deserve
- Mobile: 904.248.9848
- phoenixwade@gmail.com
