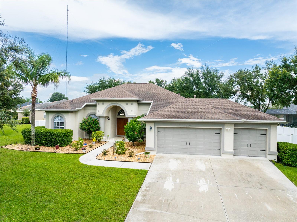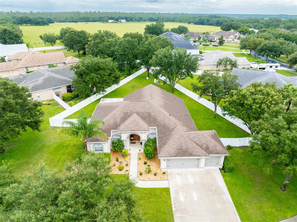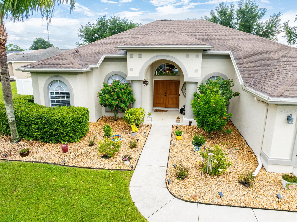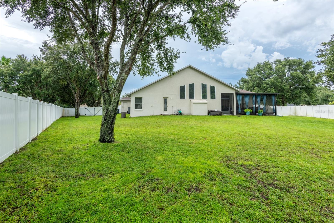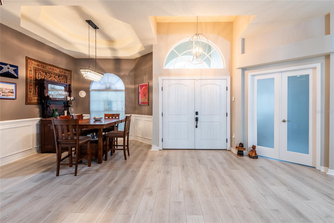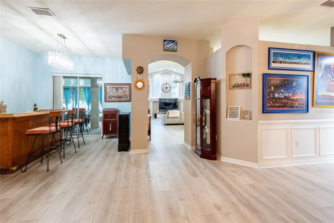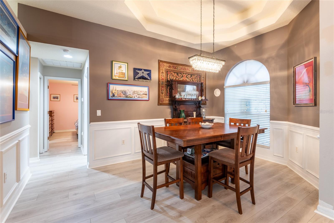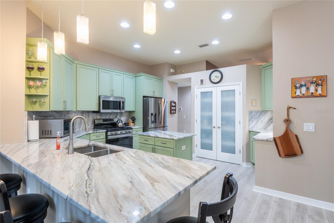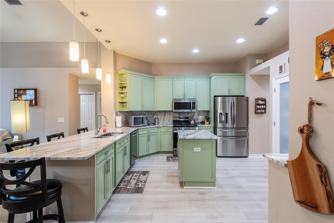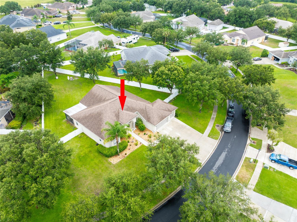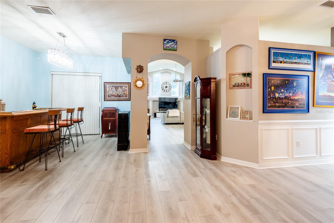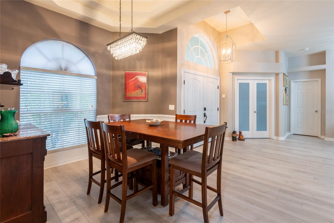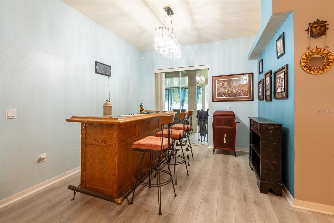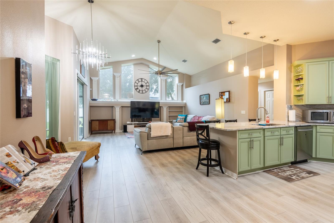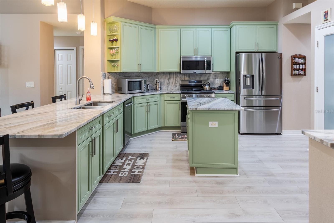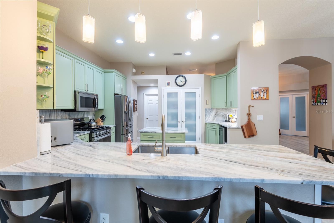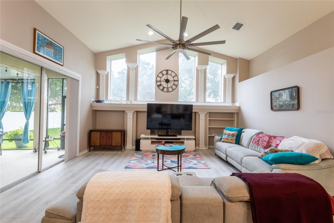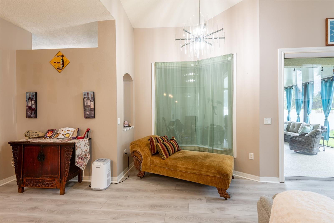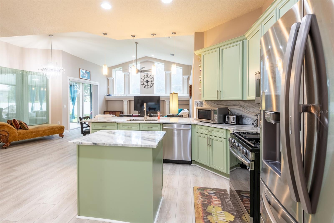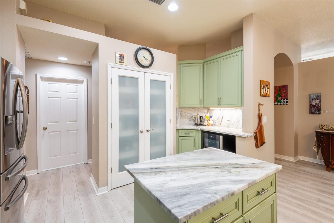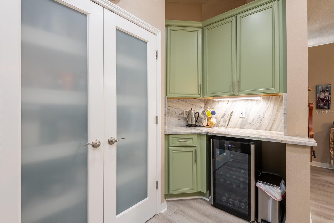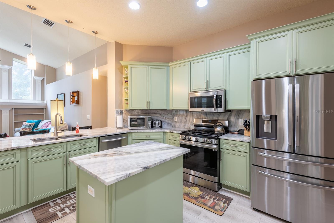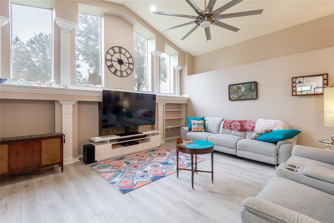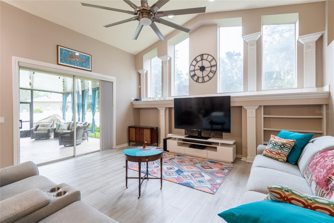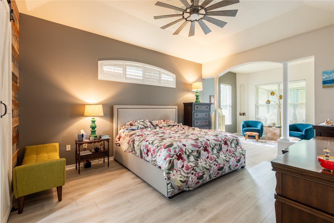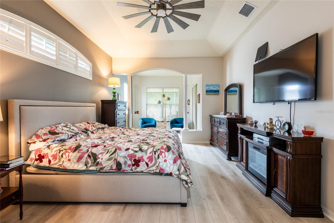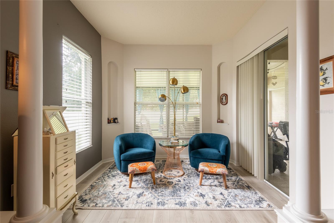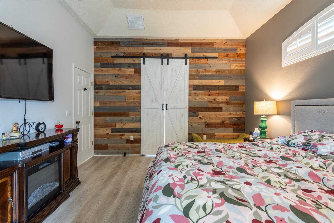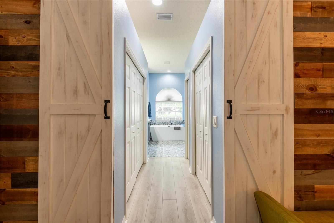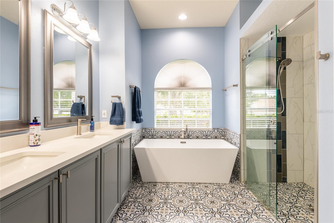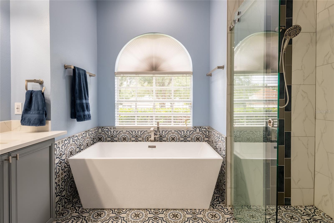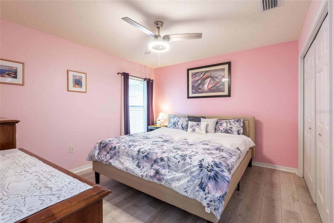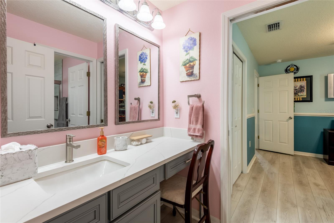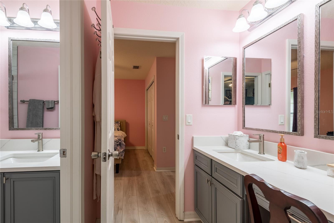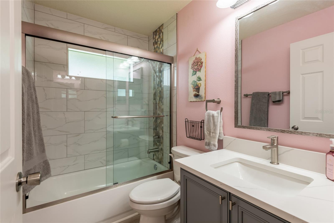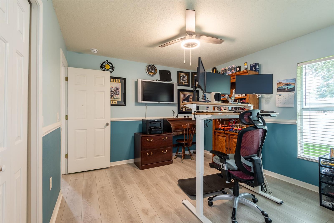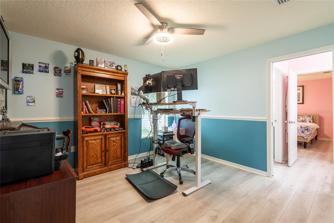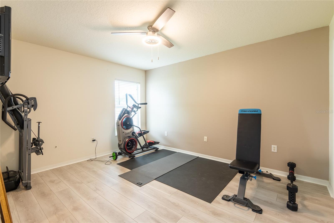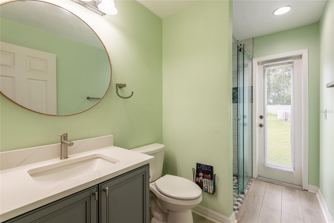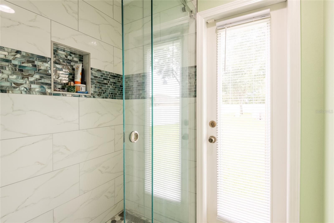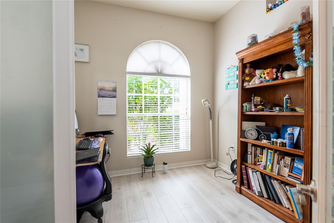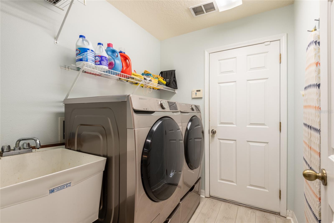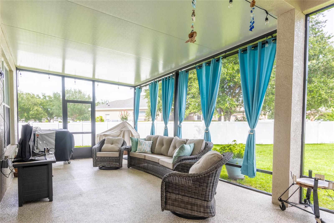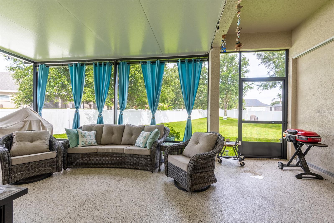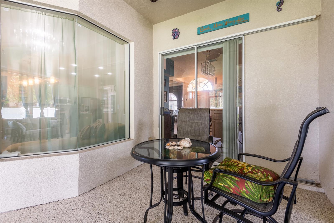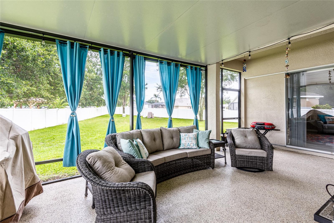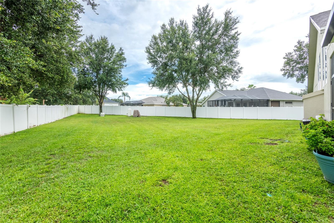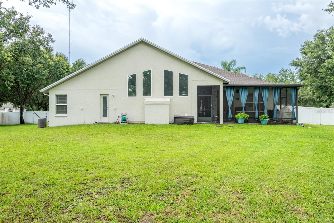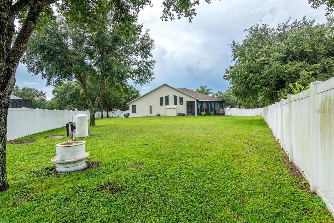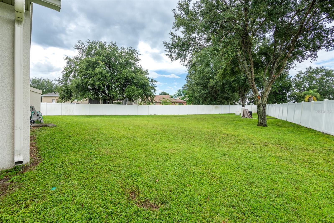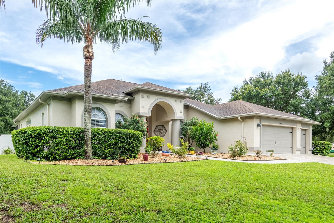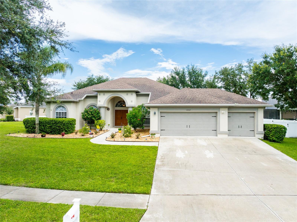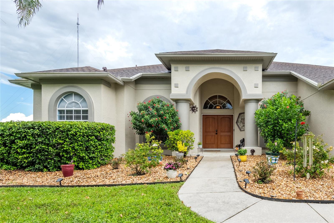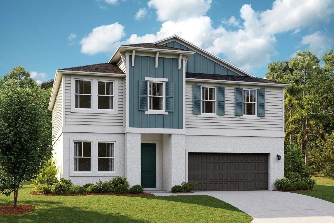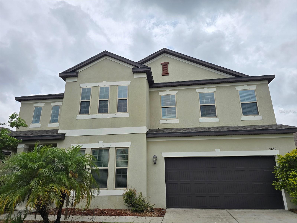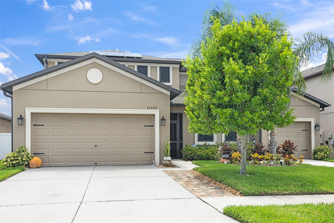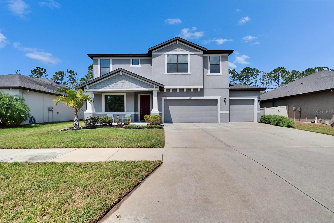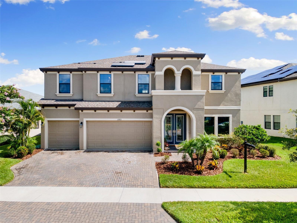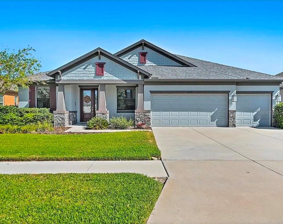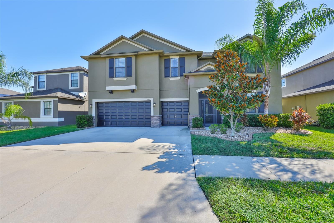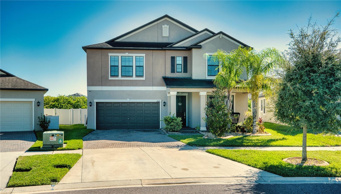PRICED AT ONLY: $569,000
Address: 12407 Creek Edge Drive, RIVERVIEW, FL 33579
Description
Price improvement! SELLERS OFFERING $5,000 TOWARD BUYERS CLOSING COSTS OR INTEREST RATE BUY DOWN! Stunning and spacious 4BR/3BA home with office/den and 3 car garage, offering over 2,700 sq ft of beautifully updated living space on a generous 0.58 acre lot in the GATED, gas community of Creekside, located in Riverview near Lithia. Move in ready with thoughtful upgrades throughout, including a new roof (2023), remodeled kitchen (2023) with upgraded countertops, sink, lighting, and gas stove, and three remodeled bathrooms (2023). Additional improvements include luxury vinyl flooring throughout (2025), whole house generator wiring (2023), whole house surge protector (2025), well system surge protection (2025), sediment filter and brine tank softener (2025), new AC condenser (2025), UV cleaner for AC (2025), professional ductwork cleaning (2025), and termite plugs with transferable warranty (2025). The lanai features updated flooring (2022) and offers a spacious covered, screened area for relaxing or entertaining. The garage flooring was also updated in 2022. The split floorplan is ideal for everyday living and entertaining, with a spacious primary suite featuring a private sitting area, dual closets, garden tub, and walk in shower. Two bedrooms share a Jack and Jill bath, while a third full bath also serves as a pool bath. The oversized backyard offers plenty of space to build your dream pool. Zoned for top rated Barrington Middle and Newsome High School, with low HOA fees and no CDD. If you're looking for space, upgrades, and a prime location, this home checks all the boxes.
Property Location and Similar Properties
Payment Calculator
- Principal & Interest -
- Property Tax $
- Home Insurance $
- HOA Fees $
- Monthly -
For a Fast & FREE Mortgage Pre-Approval Apply Now
Apply Now
 Apply Now
Apply Now- MLS#: TB8408520 ( Residential )
- Street Address: 12407 Creek Edge Drive
- Viewed: 62
- Price: $569,000
- Price sqft: $146
- Waterfront: No
- Year Built: 2006
- Bldg sqft: 3904
- Bedrooms: 4
- Total Baths: 3
- Full Baths: 3
- Garage / Parking Spaces: 3
- Days On Market: 95
- Additional Information
- Geolocation: 27.8186 / -82.2493
- County: HILLSBOROUGH
- City: RIVERVIEW
- Zipcode: 33579
- Subdivision: Creekside Sub Ph 2
- Elementary School: Pinecrest HB
- Middle School: Barrington Middle
- High School: Newsome HB
- Provided by: CENTURY 21 CIRCLE
- Contact: Dennisse Nieves
- 813-643-0054

- DMCA Notice
Features
Building and Construction
- Covered Spaces: 0.00
- Exterior Features: Sliding Doors
- Fencing: Fenced, Vinyl
- Flooring: Luxury Vinyl
- Living Area: 2733.00
- Roof: Shingle
Property Information
- Property Condition: Completed
Land Information
- Lot Features: In County
School Information
- High School: Newsome-HB
- Middle School: Barrington Middle
- School Elementary: Pinecrest-HB
Garage and Parking
- Garage Spaces: 3.00
- Open Parking Spaces: 0.00
- Parking Features: Garage Door Opener
Eco-Communities
- Water Source: Well
Utilities
- Carport Spaces: 0.00
- Cooling: Central Air
- Heating: Central, Natural Gas
- Pets Allowed: Yes
- Sewer: Septic Tank
- Utilities: BB/HS Internet Available, Electricity Connected, Natural Gas Connected
Amenities
- Association Amenities: Gated
Finance and Tax Information
- Home Owners Association Fee: 1571.00
- Insurance Expense: 0.00
- Net Operating Income: 0.00
- Other Expense: 0.00
- Tax Year: 2024
Other Features
- Appliances: Dishwasher, Disposal, Dryer, Gas Water Heater, Microwave, Range, Refrigerator, Washer
- Association Name: EnProvera Property Advisors/ Staci Hurlburt
- Association Phone: 813-602-2355
- Country: US
- Interior Features: Ceiling Fans(s), Kitchen/Family Room Combo, Split Bedroom, Thermostat, Walk-In Closet(s)
- Legal Description: CREEKSIDE SUBDIVISION PHASE 2 LOT 40 BLOCK A
- Levels: One
- Area Major: 33579 - Riverview
- Occupant Type: Owner
- Parcel Number: U-06-31-21-78S-A00000-00040.0
- Possession: Close Of Escrow
- Views: 62
- Zoning Code: PD
Nearby Subdivisions
2un Summerfield Village 1 Trac
B07 Waterleaf Phase 5b
Ballentrae Sub Ph 1
Ballentrae Sub Ph 2
Bell Creek Preserve Ph 2
Belmond Reserve Ph 1
Belmond Reserve Ph 2
Belmond Reserve Phase 1
Carlton Lakes Ph 1a 1b1 An
Carlton Lakes Ph 1d1
Carlton Lakes Ph 1d2
Carlton Lakes Ph 1e1
Carlton Lakes West 2
Carlton Lakes West Ph 1
Carlton Lakes West Ph 2b
Cedarbrook
Clubhouse Estates At Summerfie
Creekside
Creekside Sub
Creekside Sub Ph 1
Creekside Sub Ph 2
Gated Hawkstone/okerlund Ranch
Gated Hawkstoneokerlund Ranch
Hawkstone
Lucaya Lake Club
Lucaya Lake Club Ph 1a
Lucaya Lake Club Ph 1b
Lucaya Lake Club Ph 1c
Lucaya Lake Club Ph 2e
Lucaya Lake Club Ph 3
Lucaya Lake Club Ph 4b
Lucaya Lake Club Ph 4d
Meadowbrooke At Summerfield Un
Not On List
Oaks At Shady Creek Ph 1
Oaks At Shady Creek Ph 2
Okerlund Ranch Sub
Okerlund Ranch Subdivision Pha
Panther Trace
Panther Trace Ph 1a
Panther Trace Ph 1b/1c
Panther Trace Ph 1b1c
Panther Trace Ph 2 Townhome
Panther Trace Ph 2a-2 Unit
Panther Trace Ph 2a1
Panther Trace Ph 2a2
Panther Trace Ph 2b1
Panther Trace Ph 2b2
Panther Trace Phase 1a
Preserve At Pradera Phase 4
Reserve At Paradera Ph 3
Reserve At Pradera Ph 1a
Reserve At Pradera Ph 1b
Reservepradera Ph 4
Reservepraderaph 2
Ridgewood
Shady Creek Preserve Ph 1
South Cove Ph 23
South Cove Sub Ph 4
South Fork
South Fork Tr L Ph 1
South Fork Tr L Ph 2
South Fork Tr N
South Fork Tr O Ph 1
South Fork Tr P Ph 1a
South Fork Tr P Ph 2 3b
South Fork Tr P Ph 3a
South Fork Tr Q Ph 1
South Fork Tr R Ph 1
South Fork Tr R Ph 2a 2b
South Fork Tr U
South Fork Tr V Ph 1
South Fork Tr V Ph 2
South Fork Unit 10
South Fork Unit 7
South Fork Unit 8
South Fork Unit 9
South Pointe Phase 3a 3b
Southfork
Summer Spgs
Summerfield Crossings Village
Summerfield Village 1 Tr 11
Summerfield Village 1 Tr 21 Un
Summerfield Village 1 Tr 26
Summerfield Village 1 Tr 30
Summerfield Village 1 Tr 7
Summerfield Village 1 Tract 30
Summerfield Village I Tr 26
Summerfield Village I Tr 27
Summerfield Village Ii Tr 3
Summerfield Villg 1 Trct 18
Talavera Sub
Triple Creek
Triple Creek Area
Triple Creek Ph 1 Village A
Triple Creek Ph 1 Village B
Triple Creek Ph 1 Village C
Triple Creek Ph 1 Village D
Triple Creek Ph 1 Villg A
Triple Creek Ph 2 Village E2
Triple Creek Ph 2 Village F
Triple Creek Ph 2 Village G
Triple Creek Ph 3 Village K
Triple Creek Ph 3 Villg L
Triple Creek Phase 3 Village K
Triple Creek Phase 4 Village G
Triple Creek Phase 4 Village J
Triple Creek Village M2
Triple Creek Village M2 Lot 28
Triple Creek Village M2 Lot 29
Triple Creek Village M2 Lot 34
Triple Creek Village N P
Triple Crk Ph 2
Triple Crk Ph 2 Village E3
Triple Crk Ph 4 Village 1
Triple Crk Ph 4 Village G2
Triple Crk Ph 4 Village I
Triple Crk Ph 6 Village H
Triple Crk Village M-2
Triple Crk Village M1
Triple Crk Village M2
Triple Crk Village N P
Triple Crk Village N & P
Triple Crk Vlg Q
Tropical Acres South
Unplatted
Villas On The Green A Condomin
Waterleaf
Waterleaf Ph 1b
Waterleaf Ph 1c
Waterleaf Ph 2a 2b
Waterleaf Ph 2c
Waterleaf Ph 3a
Waterleaf Ph 4a1
Waterleaf Ph 4a2 4a3
Waterleaf Ph 4b
Waterleaf Ph 4c
Waterleaf Ph 5a
Waterleaf Ph 6a
Waterleaf Ph 6b
Worthington
Similar Properties
Contact Info
- The Real Estate Professional You Deserve
- Mobile: 904.248.9848
- phoenixwade@gmail.com
