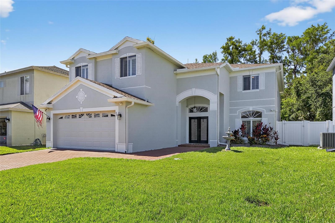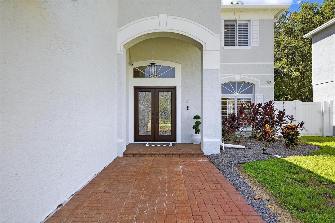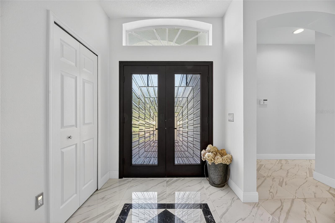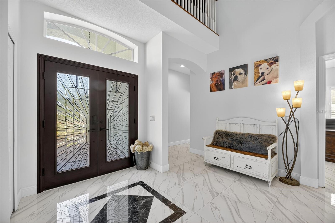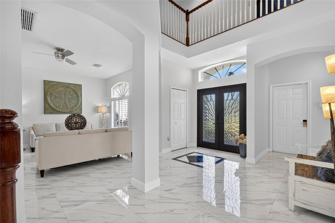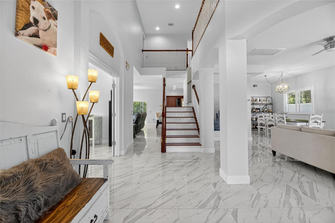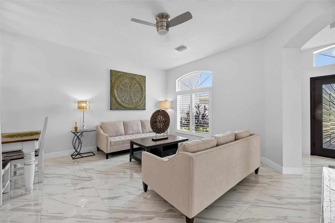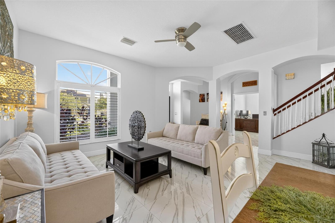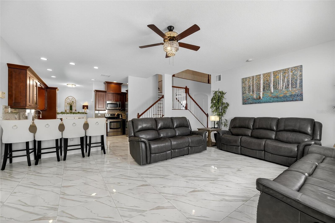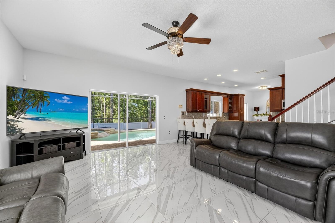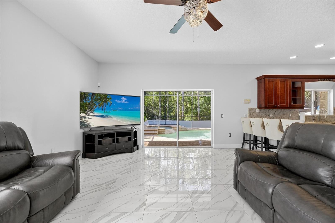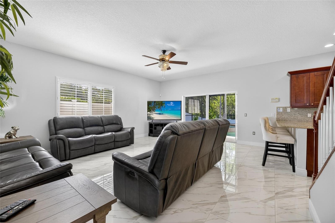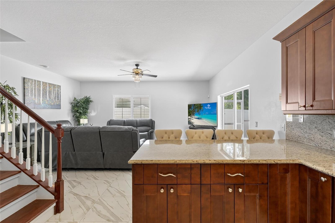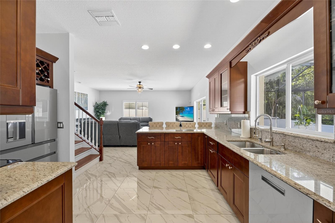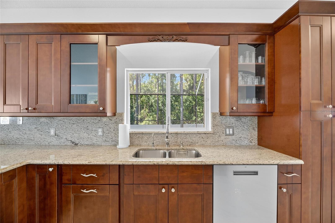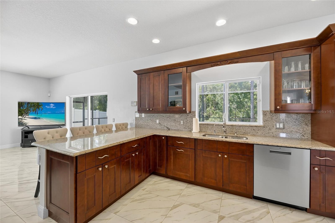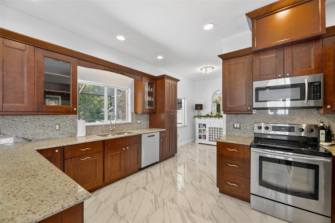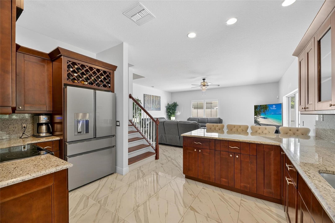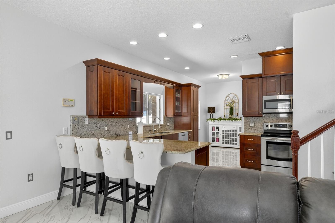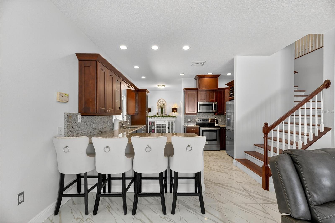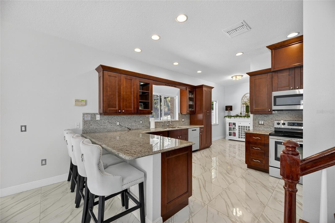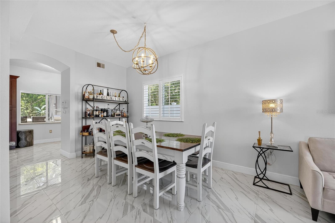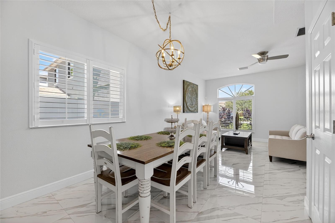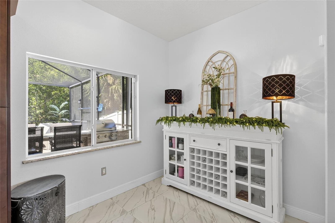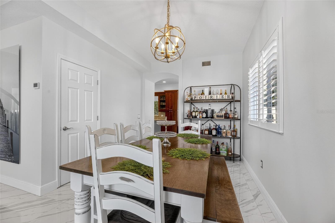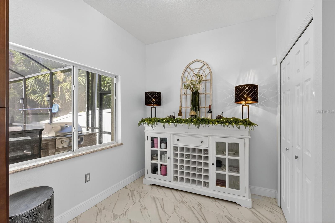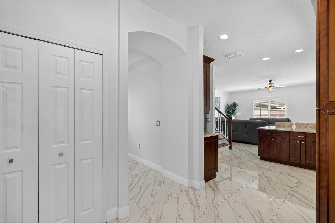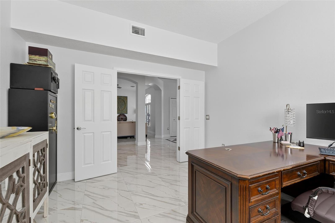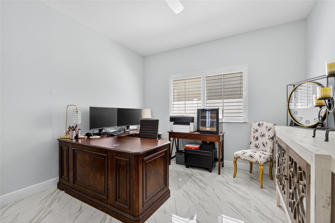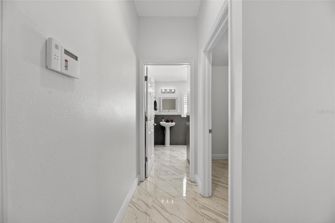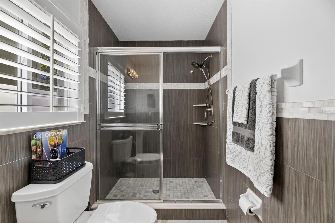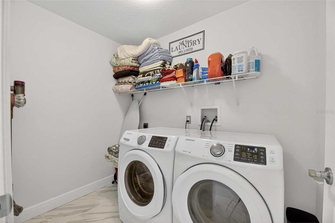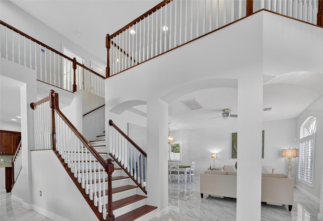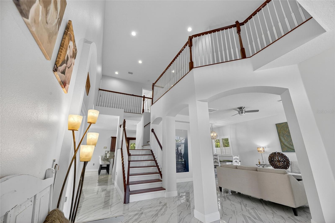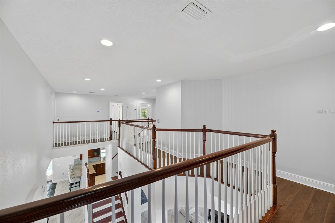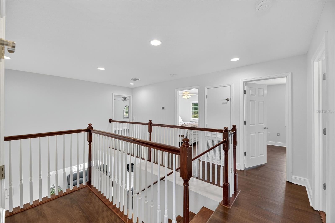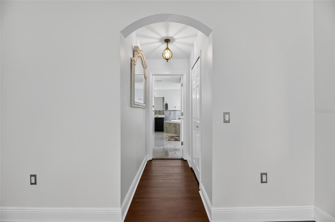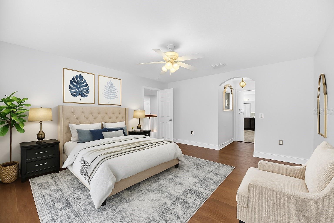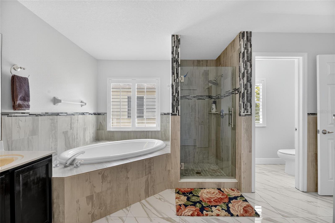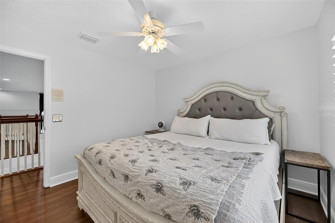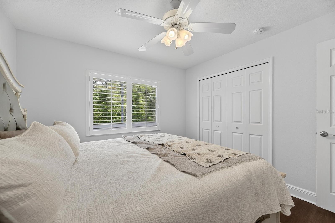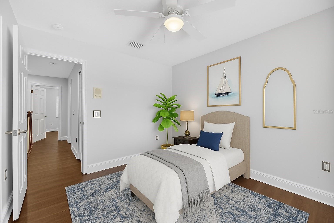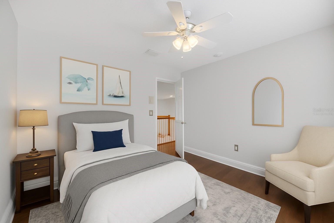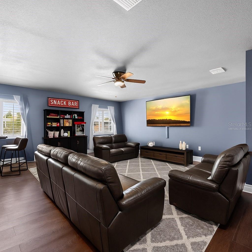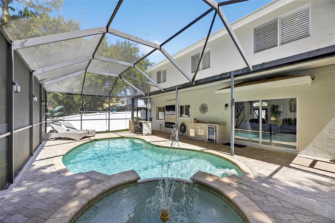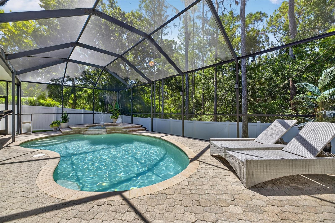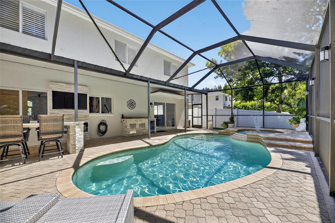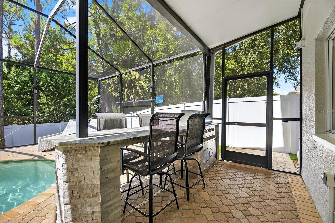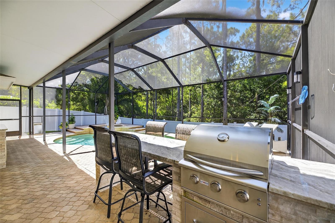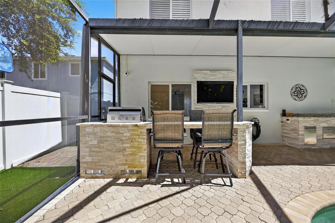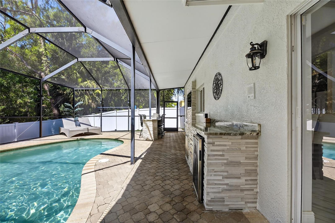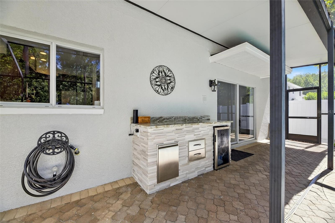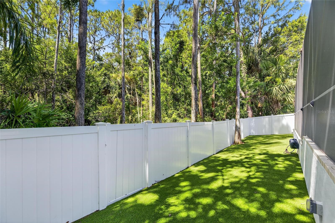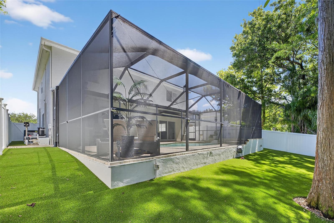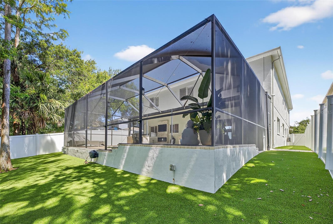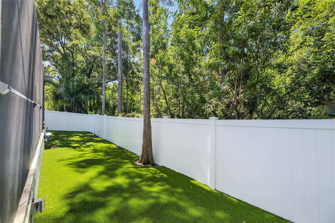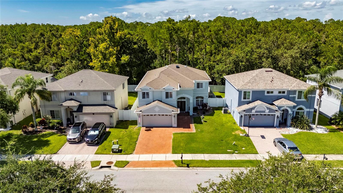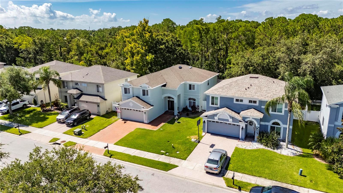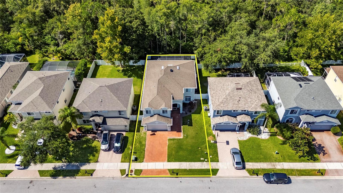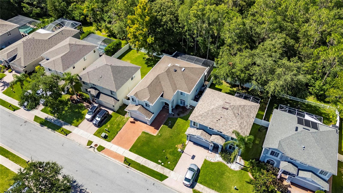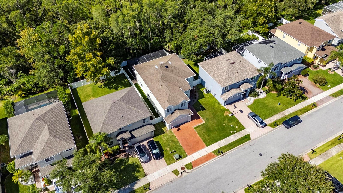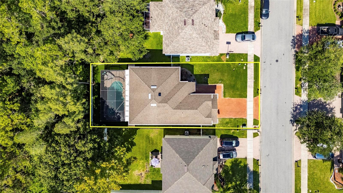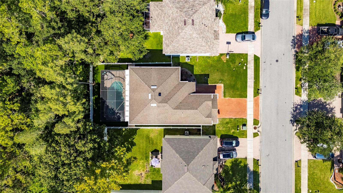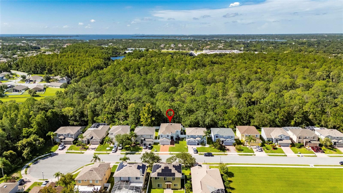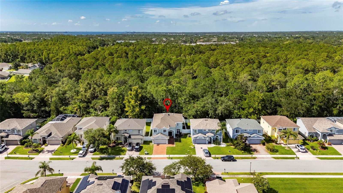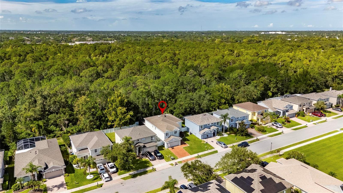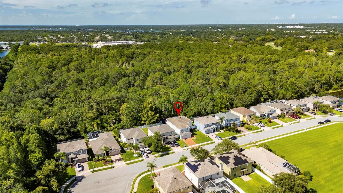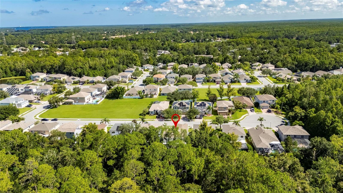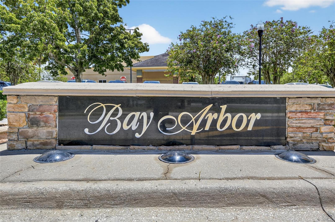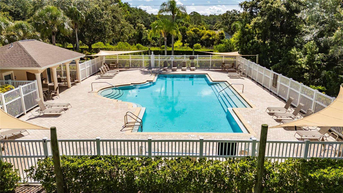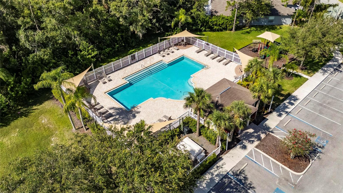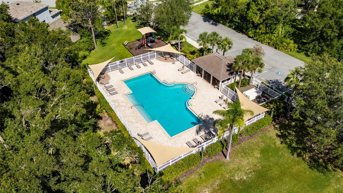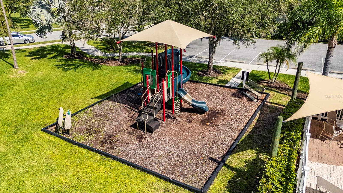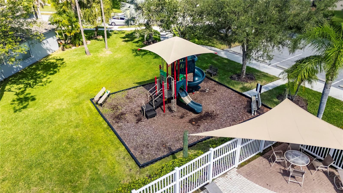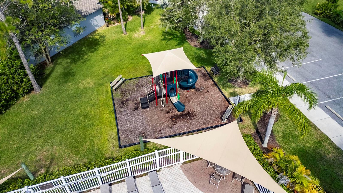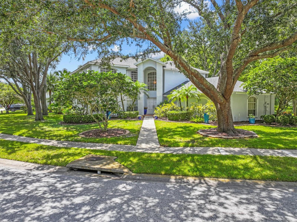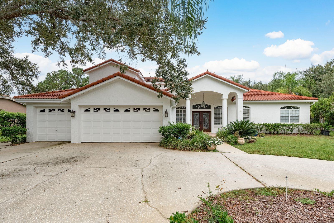PRICED AT ONLY: $849,990
Address: 382 Rosalind Lane, OLDSMAR, FL 34677
Description
Welcome to 382 Rosalind Ln., an extraordinary home in the exclusive gated community of Bay Arbor in Oldsmar. This thoughtfully upgraded and impeccably maintained residence offers over 4,000 square feet of elegant living space, combining luxury, privacy, and smart home functionality. Situated on a quiet cul de sac and backed by a peaceful conservation lot, the home features soaring ceilings, abundant natural light, Italian marble look tile, a formal living and dining room, a spacious office, and a beautifully updated full bath. The open concept main living area opens to a stunning screened in patio with a heated spa, pool, waterfall, and wooded views ideal for relaxation and entertaining. The chefs kitchen boasts cherry cabinetry, granite countertops, stainless steel appliances, purified water, wine storage, a breakfast bar, and an eat in nook. Upstairs you'll find four spacious bedrooms and a soundproofed 18' x 20' media room, easily converted into a second primary suite or flex space. The luxurious primary suite includes two walk in closets, a spa style bathroom with soaking tub and walk in shower. The fully fenced backyard oasis includes a new outdoor luxury kitchen, pet turf, and smart controlled pool and spa with a waterfall and fountain feature. Additional upgrades include new pool equipment, attic insulation, UV air purification, custom shutters, new water heater, full security system, vinyl fencing, lightning and surge protection, new AC unit upstairs, and more. Just 20 minutes from Tampa International Airport and close to top beaches, this rare gem delivers the ultimate in Florida luxury living.
Property Location and Similar Properties
Payment Calculator
- Principal & Interest -
- Property Tax $
- Home Insurance $
- HOA Fees $
- Monthly -
For a Fast & FREE Mortgage Pre-Approval Apply Now
Apply Now
 Apply Now
Apply Now- MLS#: TB8408993 ( Residential )
- Street Address: 382 Rosalind Lane
- Viewed: 161
- Price: $849,990
- Price sqft: $212
- Waterfront: No
- Year Built: 2001
- Bldg sqft: 4007
- Bedrooms: 4
- Total Baths: 3
- Full Baths: 3
- Garage / Parking Spaces: 2
- Days On Market: 108
- Additional Information
- Geolocation: 28.0539 / -82.6855
- County: PINELLAS
- City: OLDSMAR
- Zipcode: 34677
- Subdivision: Bay Arbor
- Elementary School: Forest Lakes Elementary PN
- Middle School: Carwise Middle PN
- High School: East Lake High PN
- Provided by: LPT REALTY, LLC
- Contact: Stephanie Eisenbach
- 877-366-2213

- DMCA Notice
Features
Building and Construction
- Covered Spaces: 0.00
- Exterior Features: Outdoor Grill, Outdoor Kitchen, Outdoor Shower, Sliding Doors
- Flooring: Luxury Vinyl, Tile
- Living Area: 3273.00
- Roof: Shingle
Land Information
- Lot Features: Cul-De-Sac
School Information
- High School: East Lake High-PN
- Middle School: Carwise Middle-PN
- School Elementary: Forest Lakes Elementary-PN
Garage and Parking
- Garage Spaces: 2.00
- Open Parking Spaces: 0.00
Eco-Communities
- Pool Features: Heated, In Ground, Lighting, Salt Water, Screen Enclosure
- Water Source: Public
Utilities
- Carport Spaces: 0.00
- Cooling: Central Air
- Heating: Central
- Pets Allowed: Yes
- Sewer: Public Sewer
- Utilities: BB/HS Internet Available, Cable Available, Electricity Available, Electricity Connected, Fiber Optics, Natural Gas Available, Natural Gas Connected, Sewer Available, Sewer Connected, Water Available, Water Connected
Finance and Tax Information
- Home Owners Association Fee: 600.00
- Insurance Expense: 0.00
- Net Operating Income: 0.00
- Other Expense: 0.00
- Tax Year: 2024
Other Features
- Appliances: Built-In Oven, Cooktop, Dishwasher, Electric Water Heater, Microwave, Refrigerator
- Association Name: Management and associates
- Association Phone: 813-433-2021
- Country: US
- Interior Features: Built-in Features, Ceiling Fans(s), Eat-in Kitchen, High Ceilings, Kitchen/Family Room Combo, Living Room/Dining Room Combo, Open Floorplan, PrimaryBedroom Upstairs, Smart Home, Solid Wood Cabinets, Stone Counters, Walk-In Closet(s)
- Legal Description: BAY ARBOR UNIT 2 BLK 9, LOT 44
- Levels: Two
- Area Major: 34677 - Oldsmar
- Occupant Type: Owner
- Parcel Number: 15-28-16-03284-009-0440
- View: Trees/Woods
- Views: 161
Nearby Subdivisions
Aberdeen
Aberdeen Unit One
Aberdeen Unit Two
Bay Arbor
Bays End
Bayside Meadows Ph Ii
Bayside Meadowsphase I
Country Club Add To Oldsmar Re
Creekside
Cross Creek
Cross Creek East Lake Woodlan
Cross Creek - Unit Two
Diamond Crest
East Lake Woodlands
East Lake Woodlands Cluster Ho
East Lake Woodlands Lake Estat
East Lake Woodlands Patio Home
East Lake Woodlands Pinewinds
East Lake Woodlands Woodridge
Eastlake Oaks Ph 2
Eastlake Oaks Ph 4
Estuary Of Mobbly Bay
Fountains At Cypress Lakes Ii-
Fountains At Cypress Lakes Iia
Greenhaven
Gull-aire Village
Harbor Palms-unit Three
Harbor Palmsunit Four
Harbor Palmsunit Four A
Harbor Palmsunit One
Harbor Palmsunit Three
Harbor Palmsunit Two
Hayes Park Village
Hunters Crossing
Hunters Trail Twnhms
Kingsmill
Manors Of Forest Lakes The Ph
Not Applicable
Oldsmar Country Club Estates S
Oldsmar Rev Map
Oldsmar Revised
Parcel B - The Pinnacle
Preserve At Cypress Lakes Ph I
Quail Forest Cluster Homes
Sheffield Village At Bayside M
Sheffield Village Ph Ii At Bay
Shoreview
Shoreview Ph 2
Shoreview Ph I
Tampashores Bay Sec
Turtle Creek
Villas Of Forest Lakes
Villas Of Forest Lakes The
Warwick Hills
West Oldsmar Sec 1
Woods Of Forest Lakes The Ph O
Worthington
Similar Properties
Contact Info
- The Real Estate Professional You Deserve
- Mobile: 904.248.9848
- phoenixwade@gmail.com
