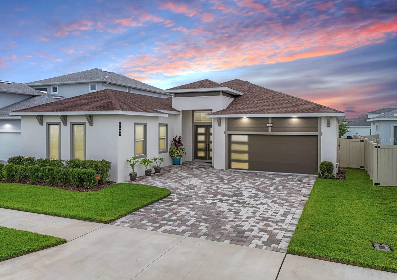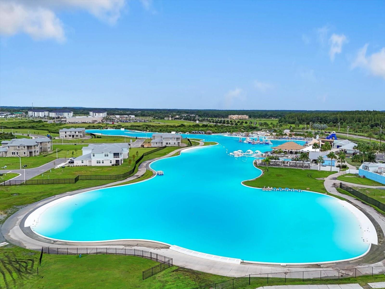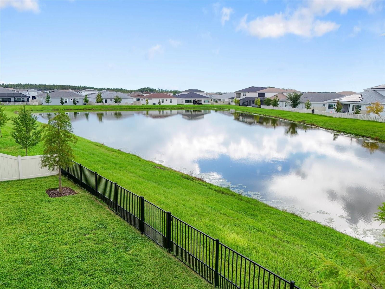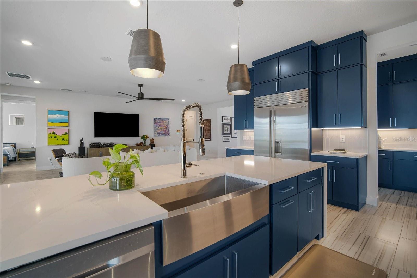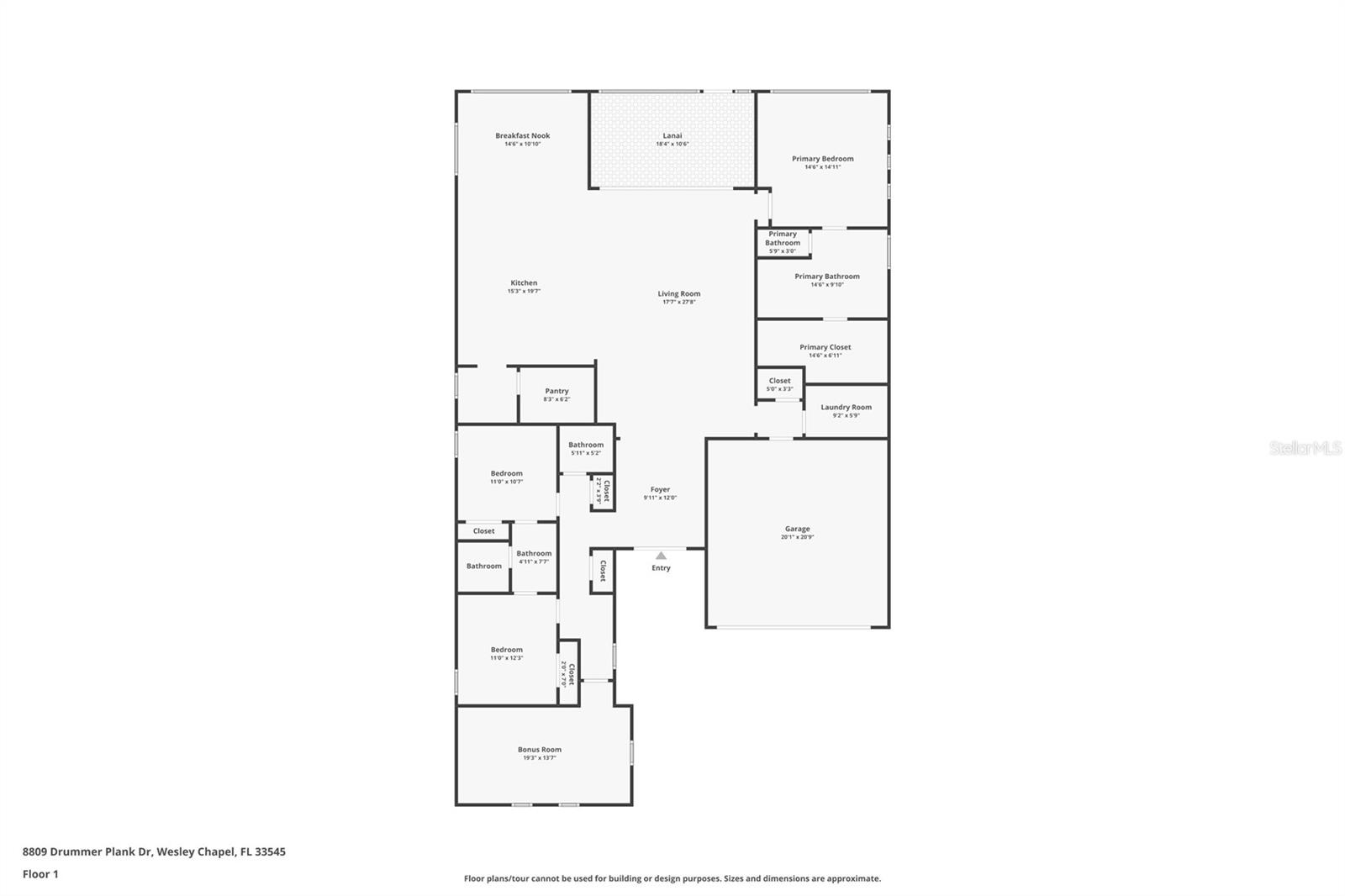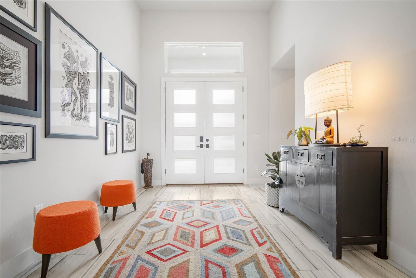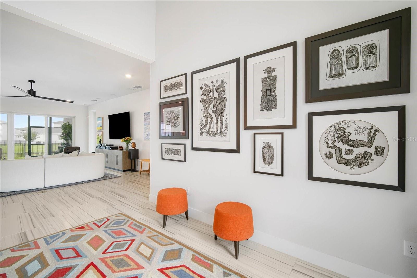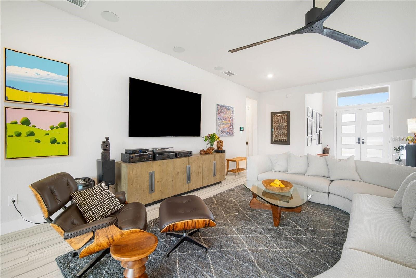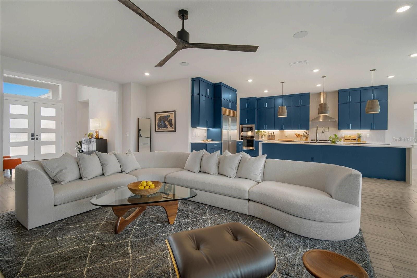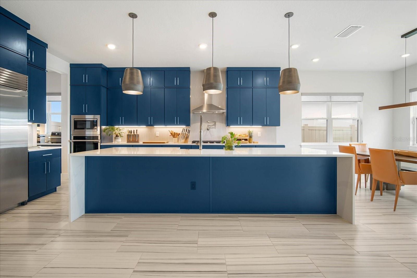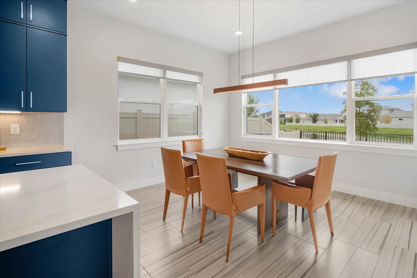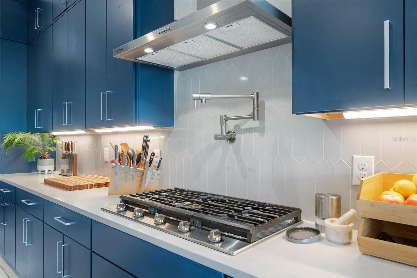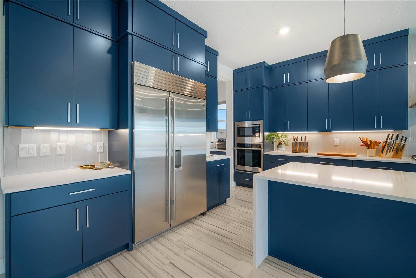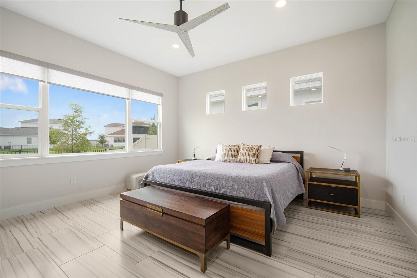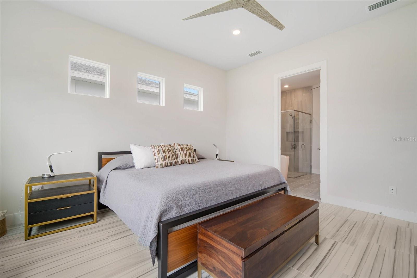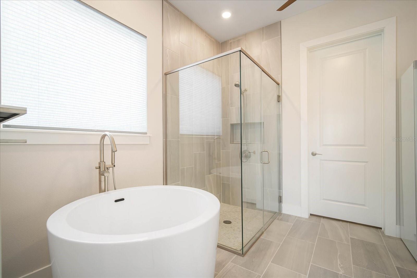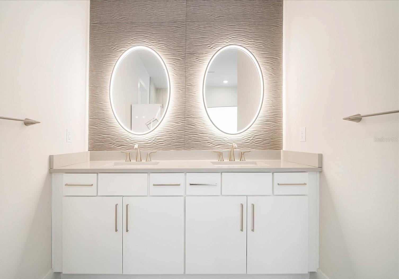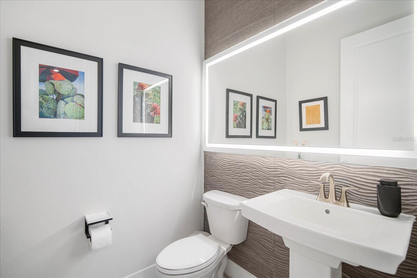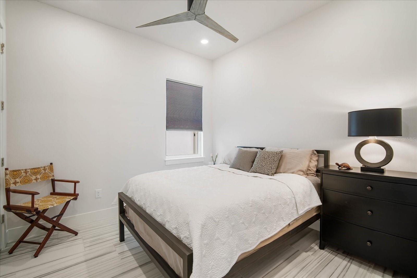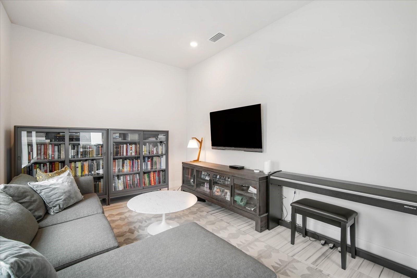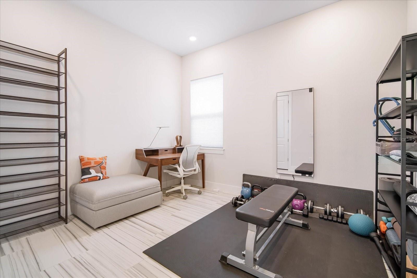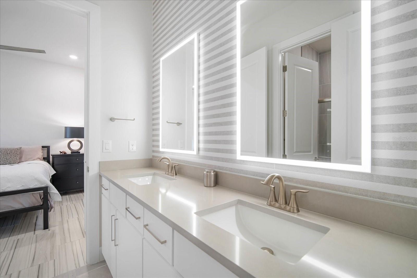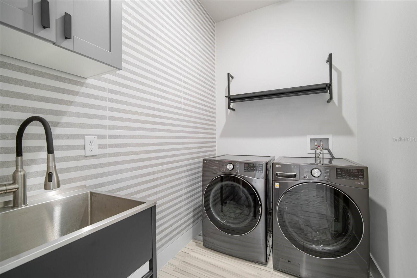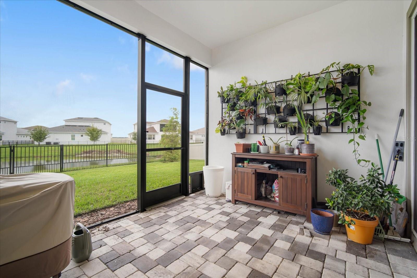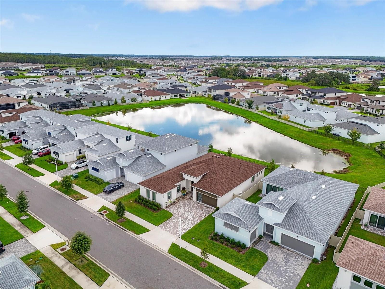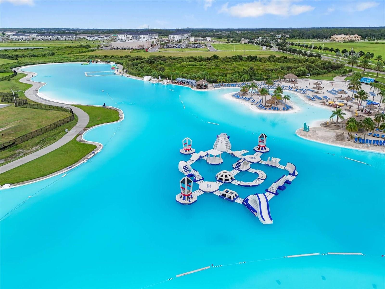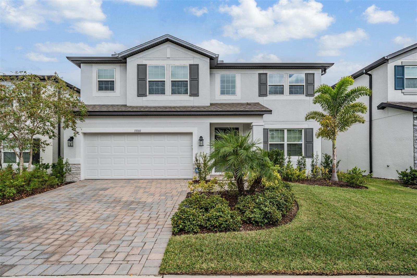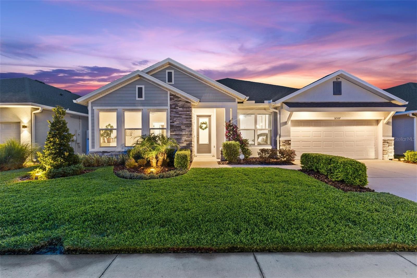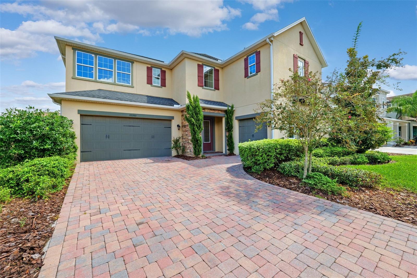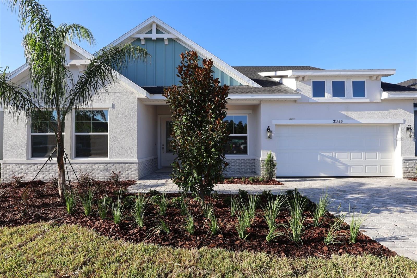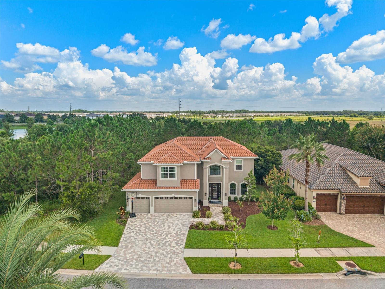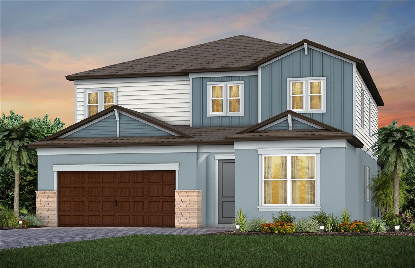PRICED AT ONLY: $685,000
Address: 8809 Drummer Plank Drive, WESLEY CHAPEL, FL 33545
Description
Welcome to this dynamic, upgraded home in the highly sought after lagoon community of Epperson! This home is a Must See with 3 Bedroom,
Bonus Room, Water View, Screened Lanai, Fenced Yard and upgrades at every turn. From the moment you enter through the double glass doors
into the welcoming foyer, you'll feel the charm and elegance of this stunning property. The homes expansive open concept great room is filled
with natural light, offering stunning water views that immediately set the stage for both relaxing and entertaining. The bright, open great room
with surround sound offers a gorgeous water view, setting the perfect stage for both entertaining and everyday relaxation. The chef's kitchen is
a true showstopper, boasting a 5 burner gas stove with a pot filler, farm sink, quartz countertops, and stunning dark blue cabinetry with undercabinet lighting. The massive 12 foot island with a waterfall edge provides ample room for casual bar stool seating, making it perfect for
entertaining or quick breakfasts. Youll love the additional butlers pantry and large walk in pantry, which offers extra storage and prep space. A
sunny eating area overlooking the tranquil water makes every meal a picturesque experience. The remarkable primary suite filled with natural
light, featuring a luxurious Japanese soaking tub, a walk in closet, dual sinks, and a spacious shower. Two secondary bedrooms share a Jack and
Jill bath with dual sinks and LED lighted mirror for added convenience. This layout offers privacy for family members or guests and makes for
easy, organized living. If you need even more living space, a bonus room can easily be used as a home office, gym, playroom, or hobby space
the possibilities are endless. The home also offers a convenient half bath for guests, complete with a chic LED lighted mirror, and a wellappointed laundry room with its own sink and additional storage. Outside, the fenced yard, screened lanai, and breathtaking sunset views over
the pond create the ultimate outdoor retreat. Perfect for entertaining, with gas and plumbing hookups in place to easily add your dream outdoor
kitchen. Upgrades abound, including $50K in builder enhancements, no carpetingjust large format porcelain tile throughout for ease of
maintenance, premium high impact screens on the screened patio. The home is fully equipped for modern living with a propane gas connection
for the cooktop and laundry dryer. Additional highlights include a Nest thermostat and a garage with epoxy painted floors and two 240 amp
outlets for EV chargers on both sides, making it a future ready space for electric vehicle owners. This home is located in Epperson, home to the
first 7.5 acre Crystal Clear Lagoon, where youll enjoy amenities like a swim up bar, water slide, paddleboarding, kayaking, and more. Lounge in
a private cabana, take your dog to one of the communitys parks, or explore the miles of biking, walking, and golf cart trails that wind through
the neighborhood. HOA fees cover UltraFi provides fast internet and cable with 175+ channels. Just minutes from the Publix, dining,
shopping, and I 75, this home offers luxury, convenience, and a lifestyle like no other. Don't miss the chance to see it in person!
Property Location and Similar Properties
Payment Calculator
- Principal & Interest -
- Property Tax $
- Home Insurance $
- HOA Fees $
- Monthly -
For a Fast & FREE Mortgage Pre-Approval Apply Now
Apply Now
 Apply Now
Apply Now- MLS#: TB8410536 ( Residential )
- Street Address: 8809 Drummer Plank Drive
- Viewed: 32
- Price: $685,000
- Price sqft: $199
- Waterfront: No
- Year Built: 2022
- Bldg sqft: 3434
- Bedrooms: 3
- Total Baths: 3
- Full Baths: 2
- 1/2 Baths: 1
- Garage / Parking Spaces: 2
- Days On Market: 91
- Additional Information
- Geolocation: 28.2855 / -82.2795
- County: PASCO
- City: WESLEY CHAPEL
- Zipcode: 33545
- Subdivision: Epperson North Village D1
- Elementary School: Watergrass Elementary PO
- Middle School: Thomas E Weightman Middle PO
- High School: Wesley Chapel High PO
- Provided by: KELLER WILLIAMS SUBURBAN TAMPA
- Contact: Tony Baroni
- 813-684-9500

- DMCA Notice
Features
Building and Construction
- Builder Model: Egret 1
- Builder Name: Biscayne Homes
- Covered Spaces: 0.00
- Exterior Features: Sidewalk, Sliding Doors
- Fencing: Fenced
- Flooring: Tile
- Living Area: 2746.00
- Roof: Shingle
Property Information
- Property Condition: Completed
Land Information
- Lot Features: Conservation Area
School Information
- High School: Wesley Chapel High-PO
- Middle School: Thomas E Weightman Middle-PO
- School Elementary: Watergrass Elementary-PO
Garage and Parking
- Garage Spaces: 2.00
- Open Parking Spaces: 0.00
- Parking Features: Electric Vehicle Charging Station(s), Garage Door Opener
Eco-Communities
- Water Source: Public
Utilities
- Carport Spaces: 0.00
- Cooling: Central Air
- Heating: Central
- Pets Allowed: Yes
- Sewer: Public Sewer
- Utilities: Propane, Public
Finance and Tax Information
- Home Owners Association Fee Includes: Cable TV, Pool
- Home Owners Association Fee: 236.00
- Insurance Expense: 0.00
- Net Operating Income: 0.00
- Other Expense: 0.00
- Tax Year: 2024
Other Features
- Appliances: Built-In Oven, Convection Oven, Cooktop, Dishwasher, Disposal, Electric Water Heater, Microwave
- Association Name: Tom O Grady / Breeze Home
- Association Phone: 813-565-4663
- Country: US
- Interior Features: Ceiling Fans(s), Kitchen/Family Room Combo, Open Floorplan, Primary Bedroom Main Floor, Split Bedroom, Thermostat, Walk-In Closet(s)
- Legal Description: EPPERSON NORTH VILLAGE D-1 PB 81 PG 54 BLOCK 18 LOT 35
- Levels: One
- Area Major: 33545 - Wesley Chapel
- Occupant Type: Tenant
- Parcel Number: 20-25-26-001.0-018.00-035.0
- View: Water
- Views: 32
- Zoning Code: MPUD
Nearby Subdivisions
Aberdeen Ph 01
Acreage
Avalon Park West
Avalon Park West Parcel E
Avalon Park West Ph 3
Avalon Park Westnorth
Avalon Park Westnorth Ph 1a
Avalon Park Westnorth Ph 3
Boyette Oaks
Bridgewater
Bridgewater Ph 01 02
Bridgewater Ph 03
Bridgewater Ph 04
Bridgewater Ph 4
Brookfield Estates
Chapel Crossings
Chapel Pines Ph 03
Chapel Pines Ph 1a
Chapel Xings Pcls G1 G2
Chapel Xings Prcl E
Citrus Trace 02
Connected City Area
Epperson
Epperson Ii
Epperson North
Epperson North Village
Epperson North Village A1 A2 A
Epperson North Village B
Epperson North Village C1
Epperson North Village C2b
Epperson North Village D1
Epperson North Village D2
Epperson North Village D3
Epperson North Village E1
Epperson North Village E2
Epperson North Vlg A4b A4c
Epperson Ranch
Epperson Ranch North
Epperson Ranch North Ph 1 Pod
Epperson Ranch North Ph 4 Pod
Epperson Ranch North Pod F Ph
Epperson Ranch Ph 51
Epperson Ranch Ph 62
Epperson Ranch South Ph 1
Epperson Ranch South Ph 1d2
Epperson Ranch South Ph 1e2
Epperson Ranch South Ph 2f
Epperson Ranch South Ph 2f1
Epperson Ranch South Ph 2f2
Epperson Ranch South Ph 2h1
Epperson Ranch South Ph 3a
Epperson Ranch South Ph 3b
Epperson Ranch South Ph 3b 3
Epperson Ranch South Ph 3b 3c
Hamilton Park
Knollwood Acres
Lakeside Estates
Metes And Bounds King Lake Are
New River Lakes B2d
New River Lakes Ph 01
New River Lakes Ph 1 Prcl D
New River Lakes Village A8
New River Lakes Villages B2
New River Lakes Villages B2 D
None
Not Applicable
Not In Hernando
Oak Creek
Oak Creek Ph 01
Oak Crk A-c Ph 02
Oak Crk Ac Ph 02
Other
Palm Cove Ph 02
Palm Love Ph 01a
Pendleton
Pendleton At Chapel Crossing
Saddleridge Estates
Towns At Woodsdale
Vidas Way Legacy
Vidas Way Legacy Phase 1a
Vidas Way Legacy Phase 1b
Villages At Wesley Chapel Ph 0
Watergrass
Watergrass Graybrook Gated Sec
Watergrass Pcls B5 B6
Watergrass Pcls C1 C2
Watergrass Pcls D2 D3 D4
Watergrass Pcls D2 D3 & D4
Watergrass Pcls D2d4
Watergrass Pcls F1 F3
Watergrass Prcl A
Watergrass Prcl D 1
Watergrass Prcl D1
Watergrass Prcl Dd1
Watergrass Prcl E1
Watergrass Prcl E2
Watergrass Prcl E3
Watergrass Prcl F2
Watergrass Prcl G1
Watergrass Prcl H1
Wesbridge
Wesbridge Ph 1
Wesbridge Ph 2 2a
Wesbridge Ph 2 2a
Wesbridge Ph 4
Wesley Pointe Ph 01
Westgate
Whispering Oaks Preserve
Whispering Oaks Preserve Ph 1
Whispering Oaks Preserve Ph 2
Whispering Oaks Preserve Phs 2
Similar Properties
Contact Info
- The Real Estate Professional You Deserve
- Mobile: 904.248.9848
- phoenixwade@gmail.com
