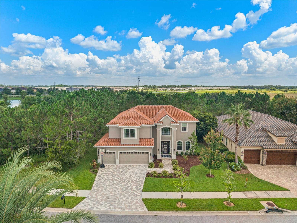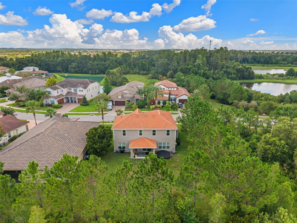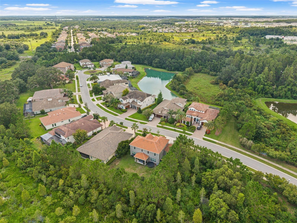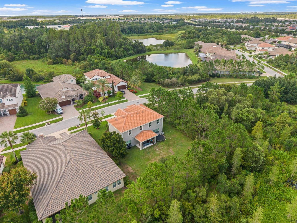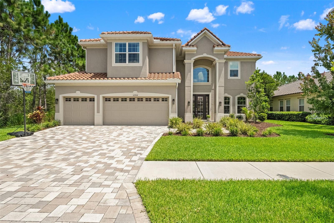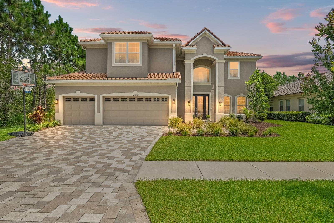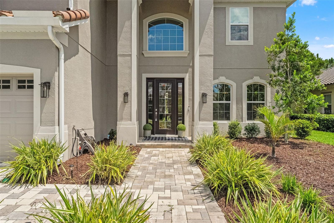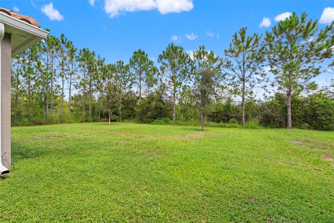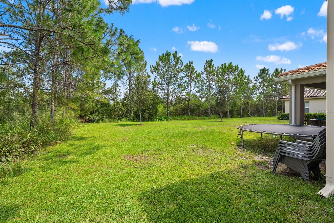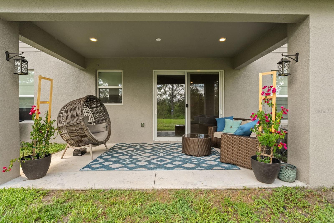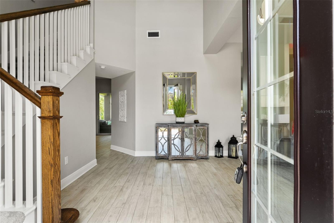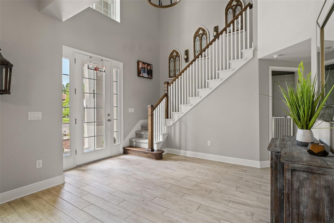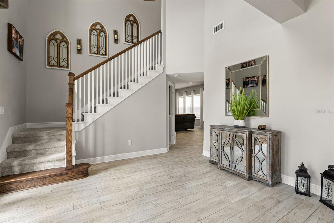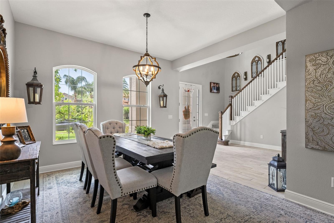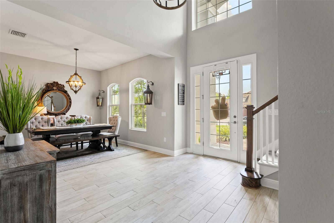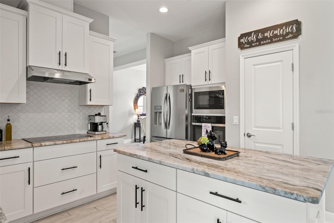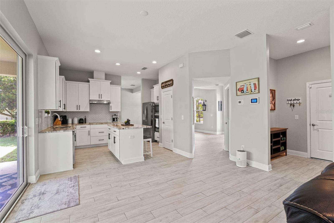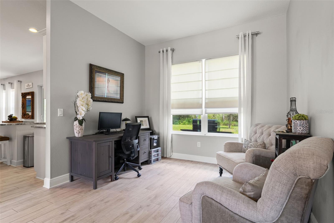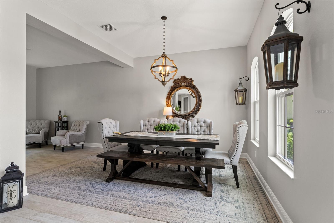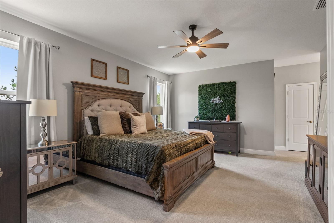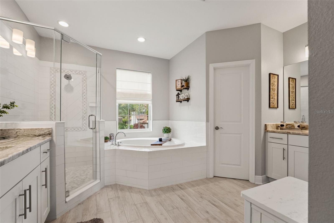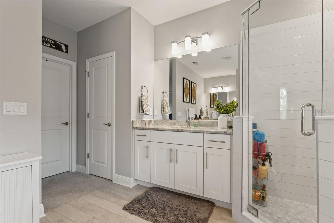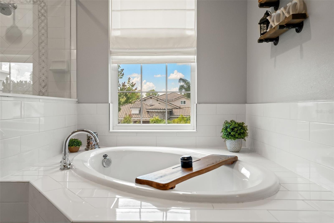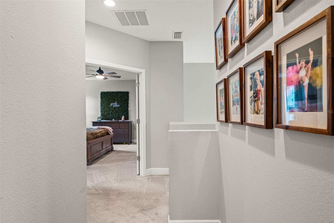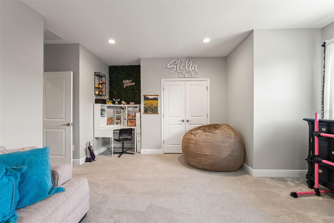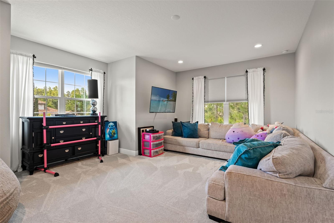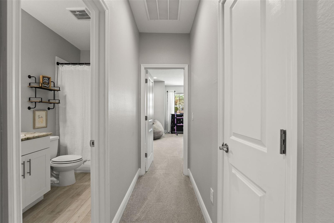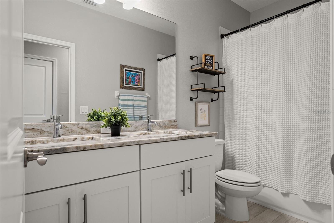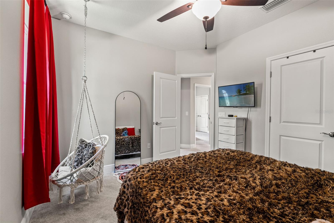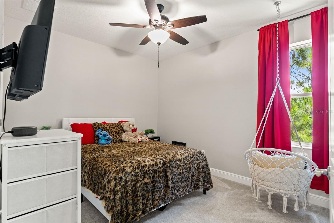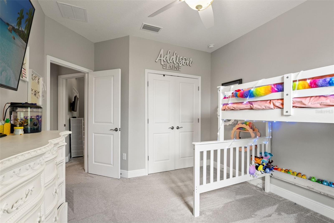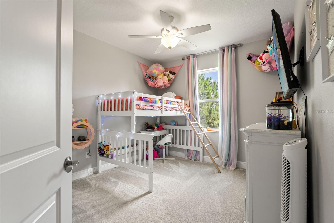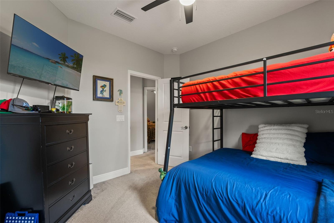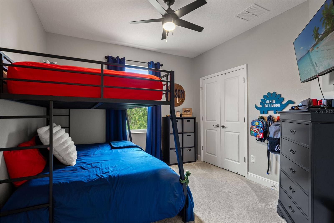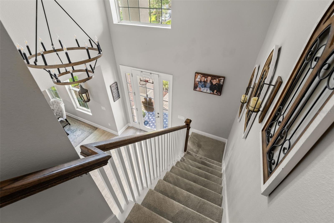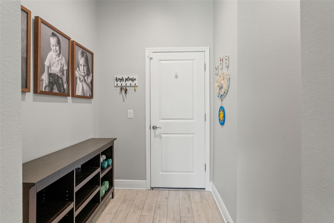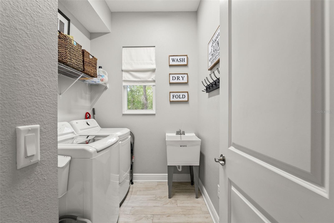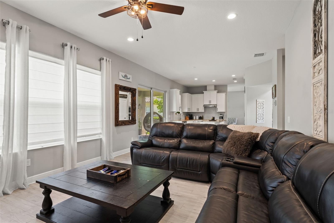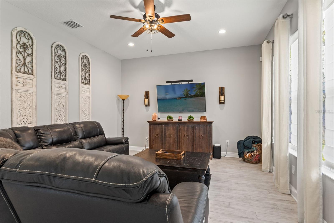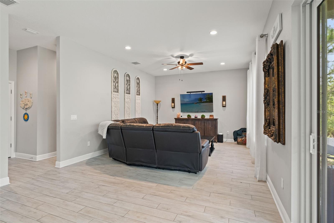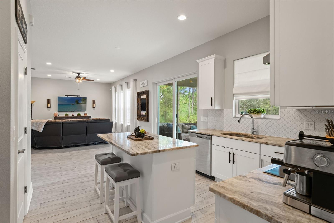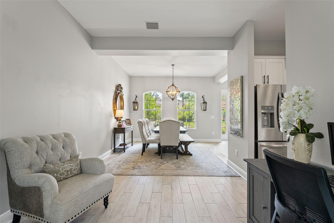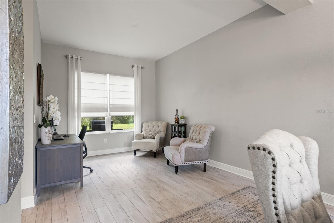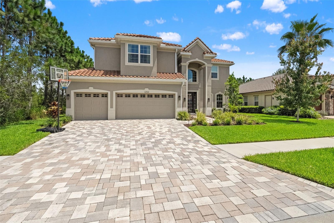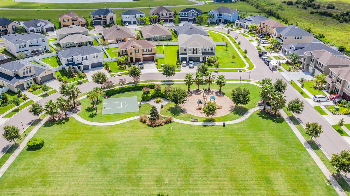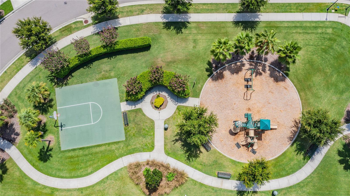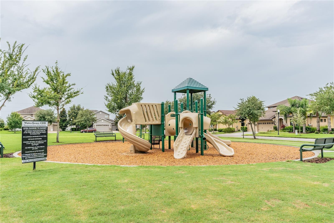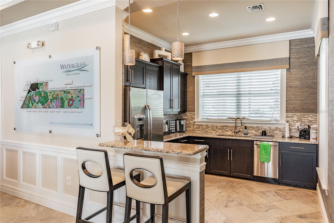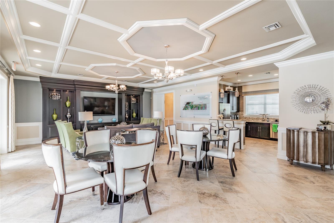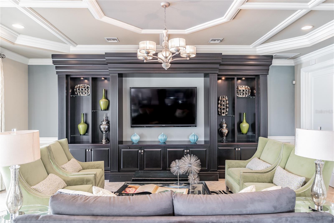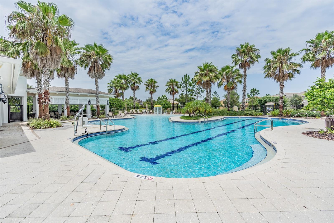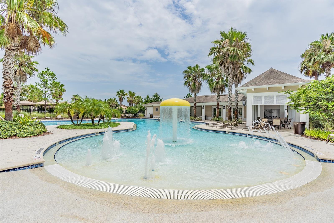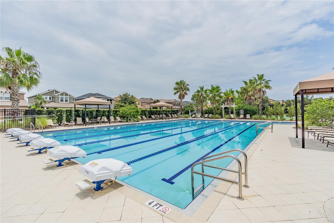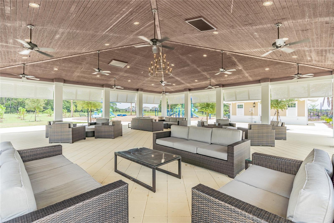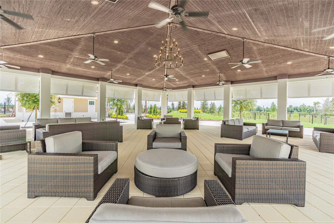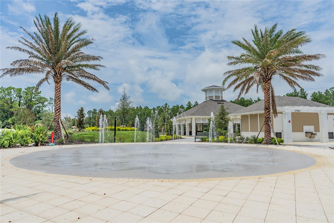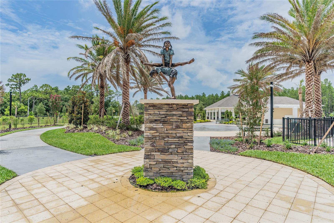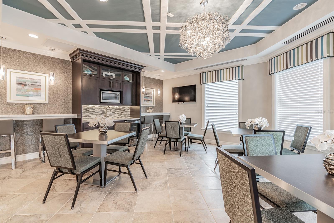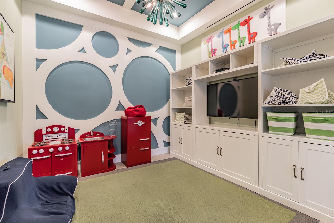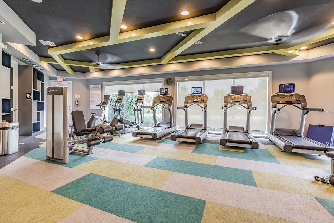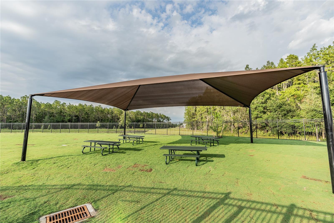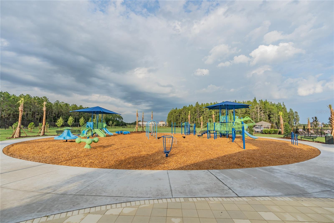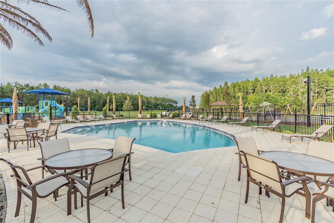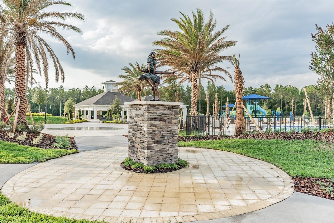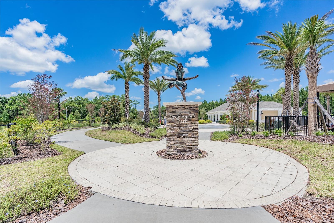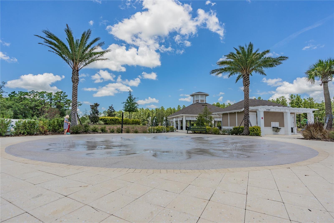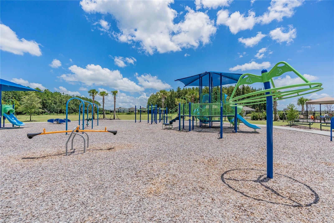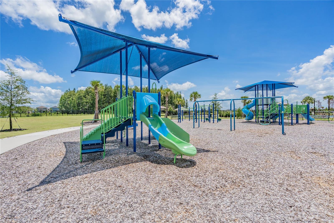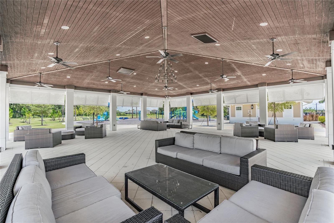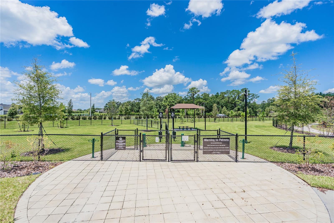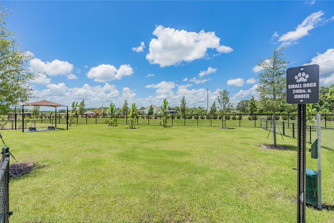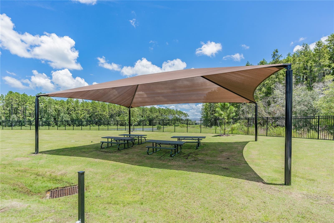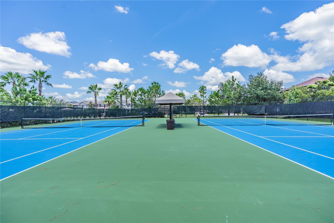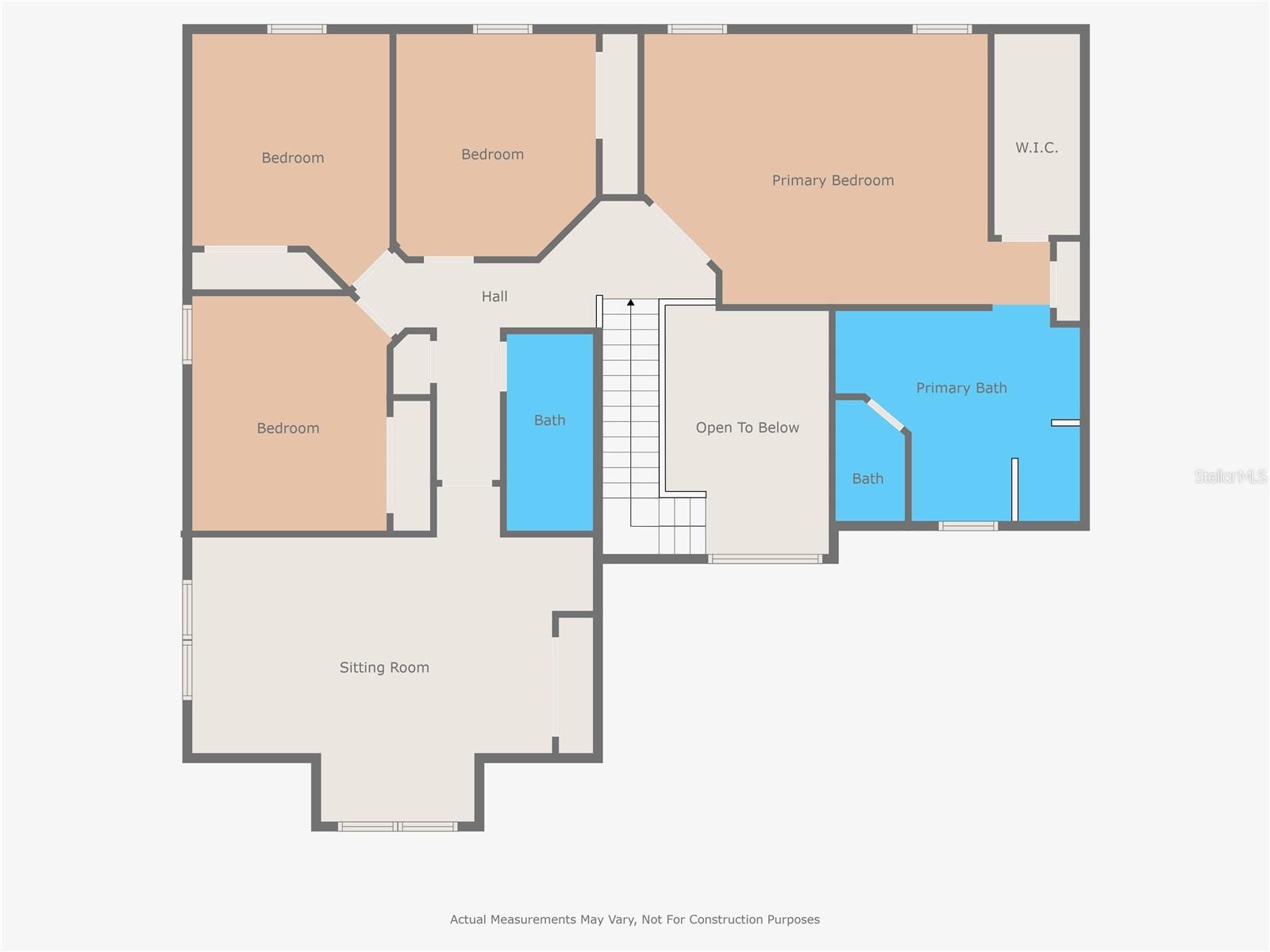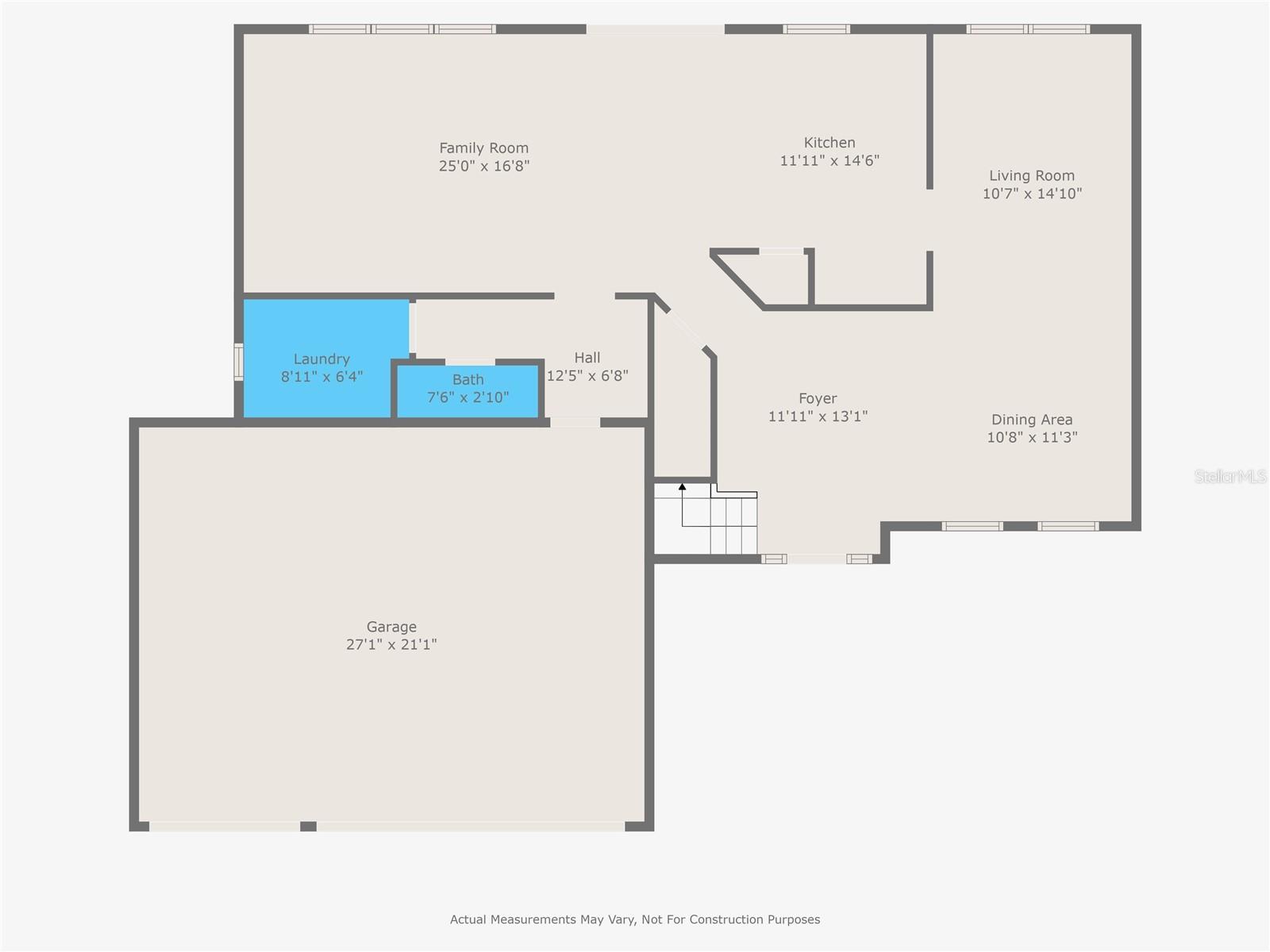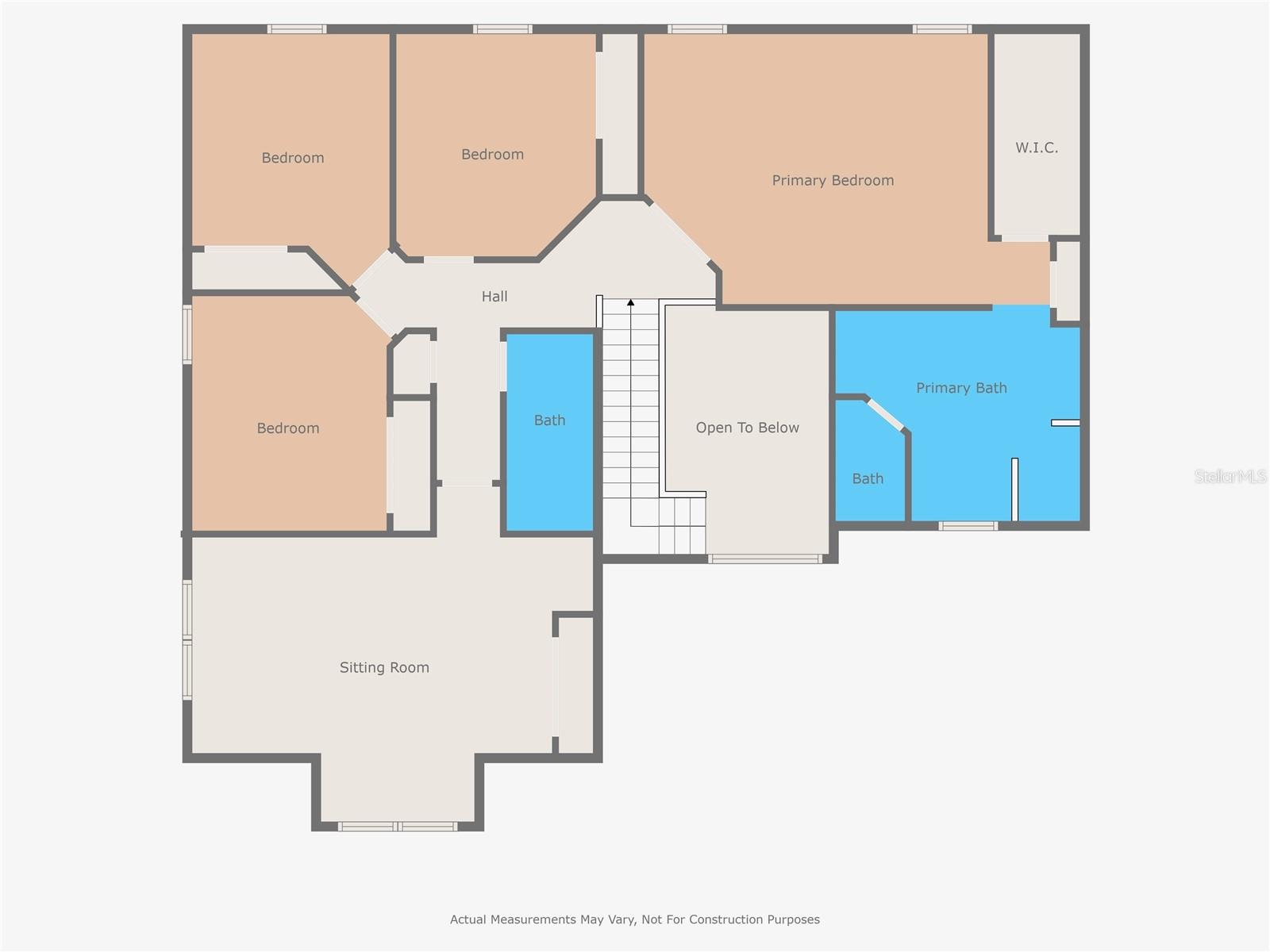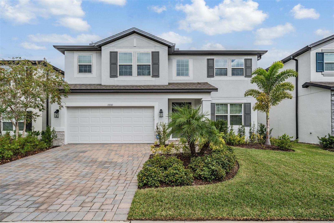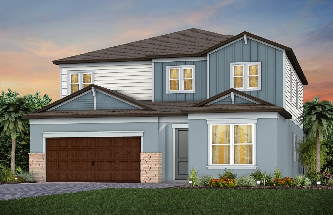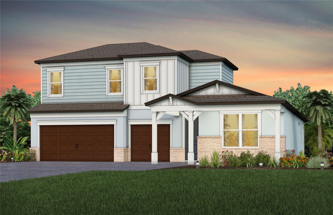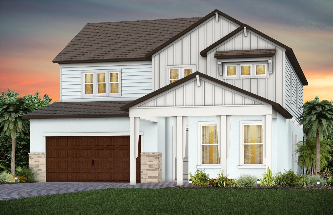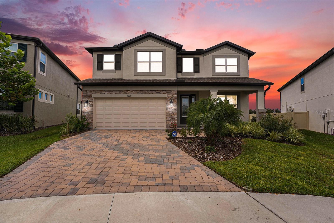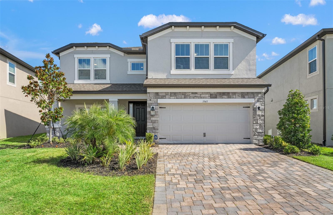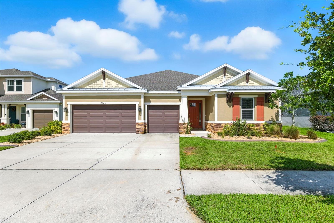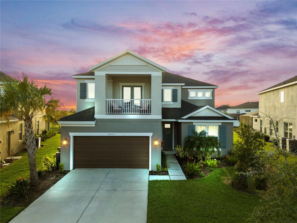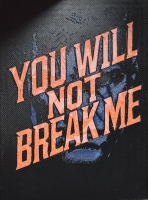PRICED AT ONLY: $629,990
Address: 32924 Estate Garden Drive, WESLEY CHAPEL, FL 33545
Description
Welcome to 32924 Estate Garden Drive, a stunning home located in the desirable Watergrass community in Wesley Chapel. This beautiful 4 bedroom + bonus room, 2.5 bathroom residence is perfectly situated on a peaceful conservation lot, offering scenic views and privacy right in your own backyard.
Upon entering, youll be greeted by a grand two story foyer that creates an immediate sense of space and light. The home is filled with natural light from large windows throughout, making every room feel warm and inviting. The expansive floor plan includes a bright and airy bonus room, ideal for a media room, home office, or playroom.
Designed with both style and function in mind, this home boasts a tile roof and tile flooring in the main living areas, offering a timeless aesthetic and easy maintenance. The spacious 3 car garage provides plenty of storage and parking options.
Upstairs, youll find 4 generously sized bedrooms, including a luxurious primary suite that overlooks the tranquil conservation area. The 2.5 bathrooms are tastefully designed with modern finishes, offering comfort and convenience for you and your guests.
Whether youre enjoying a quiet evening in the backyard or entertaining in the open concept living area, this home provides the perfect space to make memories. Situated in Watercress, a sought after community, youll have easy access to top rated schools, shopping, dining, and major highways, all while enjoying the peace and serenity of your conservation view.
The closest elementary schools are WaterGrass Elementary, Thomas Weightman Middle School, Kirkland Academy of Innovation, and more. The WaterGrass Community is full of amenities: multiple pools (including a lap pool and splash pad), a large covered lanai area, a clubhouse with office/meeting areas, tennis courts, basketball courts, playgrounds, and a fitness center. The HOA is just $161/year! This community is located just across the main road from the Epperson Crystal Lagoon, close to Publix at Innovation Springs, and near shopping and restaurantsincluding KRATE, the outdoor mall. Its just 35 minutes north of Downtown Tampa, 45 minutes from Tampa International Airport, and about an hour and a half from Orlando & Walt Disney World. Schedule a private tour today! Full list of upgrades available upon request. Video tour available on YouTube and all the social media platforms, search by address. Buyer Tours available 7 days a week. All Buyers must be accompanied by a Licensed Real Estate Agent.
Property Location and Similar Properties
Payment Calculator
- Principal & Interest -
- Property Tax $
- Home Insurance $
- HOA Fees $
- Monthly -
For a Fast & FREE Mortgage Pre-Approval Apply Now
Apply Now
 Apply Now
Apply Now- MLS#: TB8413308 ( Residential )
- Street Address: 32924 Estate Garden Drive
- Viewed: 7
- Price: $629,990
- Price sqft: $173
- Waterfront: No
- Year Built: 2023
- Bldg sqft: 3649
- Bedrooms: 4
- Total Baths: 3
- Full Baths: 2
- 1/2 Baths: 1
- Garage / Parking Spaces: 3
- Days On Market: 80
- Additional Information
- Geolocation: 28.2597 / -82.2716
- County: PASCO
- City: WESLEY CHAPEL
- Zipcode: 33545
- Subdivision: Watergrass Pcls B5 B6
- Elementary School: Wiregrass Elementary
- Middle School: Thomas E Weightman Middle PO
- High School: Wesley Chapel High PO
- Provided by: FRANK ALBERT REALTY
- Contact: Geri Sanchez
- 813-546-2503

- DMCA Notice
Features
Building and Construction
- Builder Model: Key West
- Builder Name: Bering Homes
- Covered Spaces: 0.00
- Exterior Features: Sidewalk, Sliding Doors, Sprinkler Metered
- Flooring: Carpet, Ceramic Tile
- Living Area: 2769.00
- Roof: Tile
Property Information
- Property Condition: Completed
Land Information
- Lot Features: Conservation Area
School Information
- High School: Wesley Chapel High-PO
- Middle School: Thomas E Weightman Middle-PO
- School Elementary: Wiregrass Elementary
Garage and Parking
- Garage Spaces: 3.00
- Open Parking Spaces: 0.00
Eco-Communities
- Water Source: Public
Utilities
- Carport Spaces: 0.00
- Cooling: Central Air
- Heating: Central
- Pets Allowed: Cats OK, Dogs OK
- Sewer: Public Sewer
- Utilities: Cable Available, Electricity Connected, Sewer Connected, Water Connected
Amenities
- Association Amenities: Basketball Court, Clubhouse, Fitness Center, Gated, Park, Playground, Pool, Recreation Facilities, Tennis Court(s), Wheelchair Access
Finance and Tax Information
- Home Owners Association Fee Includes: Pool, Recreational Facilities
- Home Owners Association Fee: 161.00
- Insurance Expense: 0.00
- Net Operating Income: 0.00
- Other Expense: 0.00
- Tax Year: 2024
Other Features
- Appliances: Cooktop, Dishwasher, Disposal, Microwave
- Association Name: Inframark
- Association Phone: 281-870-0585
- Country: US
- Furnished: Unfurnished
- Interior Features: Ceiling Fans(s), PrimaryBedroom Upstairs, Walk-In Closet(s)
- Legal Description: WATERGRASS PARCELS B5 & B6 PB 68 PG 060 BLOCK 31B LOT 1
- Levels: Two
- Area Major: 33545 - Wesley Chapel
- Occupant Type: Owner
- Parcel Number: 20-25-35-0050-031B0-0010
- Possession: Close Of Escrow
- Zoning Code: MPUD
Nearby Subdivisions
Aberdeen Ph 01
Acreage
Avalon Park West
Avalon Park West Parcel E
Avalon Park West Ph 3
Avalon Park Westnorth
Avalon Park Westnorth Ph 1a
Avalon Park Westnorth Ph 3
Boyette Oaks
Bridgewater
Bridgewater Ph 01 02
Bridgewater Ph 03
Bridgewater Ph 04
Bridgewater Ph 4
Brookfield Estates
Chapel Crossings
Chapel Pines Ph 03
Chapel Pines Ph 1a
Chapel Xings Pcls G1 G2
Chapel Xings Prcl E
Citrus Trace 02
Connected City Area
Epperson
Epperson Ii
Epperson North
Epperson North Village
Epperson North Village A1 A2 A
Epperson North Village B
Epperson North Village C1
Epperson North Village C2b
Epperson North Village D1
Epperson North Village D2
Epperson North Village D3
Epperson North Village E1
Epperson North Village E2
Epperson North Vlg A4b A4c
Epperson Ranch
Epperson Ranch North
Epperson Ranch North Ph 1 Pod
Epperson Ranch North Ph 4 Pod
Epperson Ranch North Pod F Ph
Epperson Ranch Ph 51
Epperson Ranch Ph 62
Epperson Ranch South Ph 1
Epperson Ranch South Ph 1d2
Epperson Ranch South Ph 1e2
Epperson Ranch South Ph 2f
Epperson Ranch South Ph 2f1
Epperson Ranch South Ph 2f2
Epperson Ranch South Ph 2h1
Epperson Ranch South Ph 3a
Epperson Ranch South Ph 3b
Epperson Ranch South Ph 3b 3
Epperson Ranch South Ph 3b 3c
Hamilton Park
Knollwood Acres
Lakeside Estates
Metes And Bounds King Lake Are
New River Lakes B2d
New River Lakes Ph 01
New River Lakes Ph 1 Prcl D
New River Lakes Village A8
New River Lakes Villages B2
New River Lakes Villages B2 D
None
Not Applicable
Not In Hernando
Oak Creek
Oak Creek Ph 01
Oak Crk A-c Ph 02
Oak Crk Ac Ph 02
Other
Palm Cove Ph 02
Palm Love Ph 01a
Pendleton
Pendleton At Chapel Crossing
Saddleridge Estates
Towns At Woodsdale
Vidas Way Legacy
Vidas Way Legacy Phase 1a
Vidas Way Legacy Phase 1b
Villages At Wesley Chapel Ph 0
Watergrass
Watergrass Graybrook Gated Sec
Watergrass Pcls B5 B6
Watergrass Pcls C1 C2
Watergrass Pcls D2 D3 D4
Watergrass Pcls D2 D3 & D4
Watergrass Pcls D2d4
Watergrass Pcls F1 F3
Watergrass Prcl A
Watergrass Prcl D 1
Watergrass Prcl D1
Watergrass Prcl Dd1
Watergrass Prcl E1
Watergrass Prcl E2
Watergrass Prcl E3
Watergrass Prcl F2
Watergrass Prcl G1
Watergrass Prcl H1
Wesbridge
Wesbridge Ph 1
Wesbridge Ph 2 2a
Wesbridge Ph 2 2a
Wesbridge Ph 4
Wesley Pointe Ph 01
Westgate
Whispering Oaks Preserve
Whispering Oaks Preserve Ph 1
Whispering Oaks Preserve Ph 2
Whispering Oaks Preserve Phs 2
Similar Properties
Contact Info
- The Real Estate Professional You Deserve
- Mobile: 904.248.9848
- phoenixwade@gmail.com
