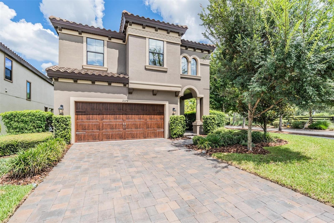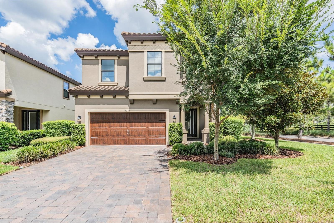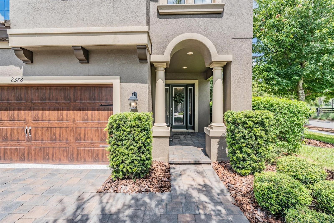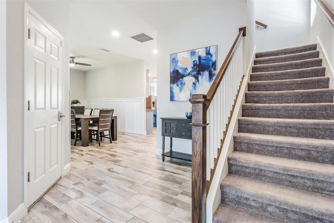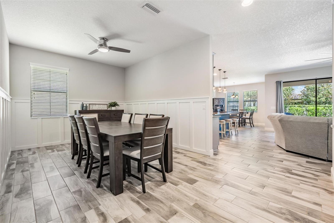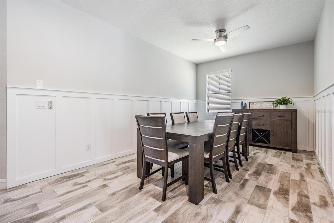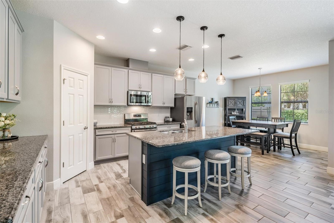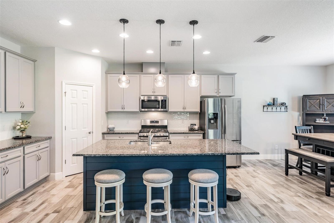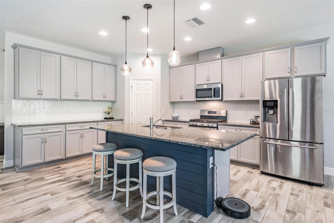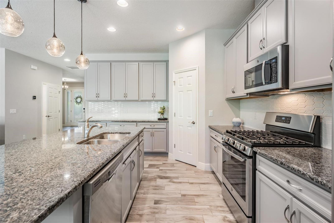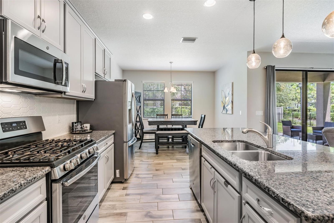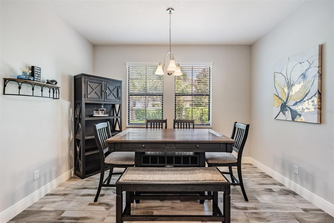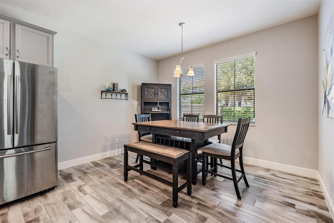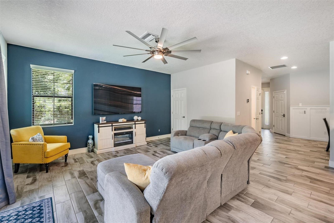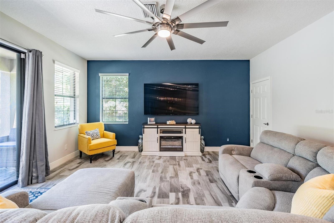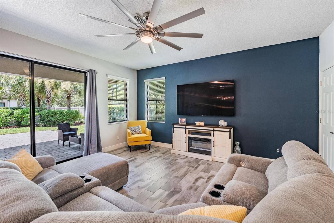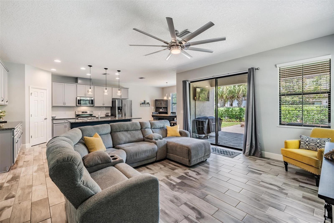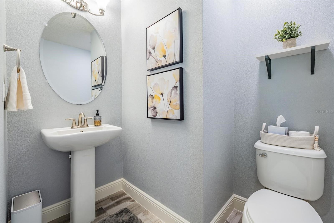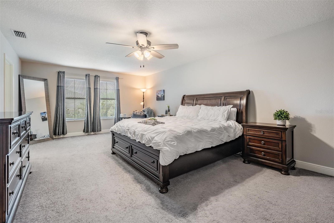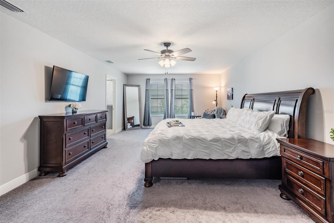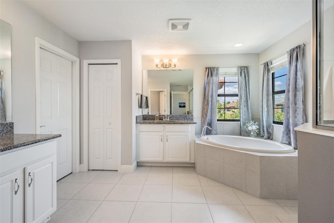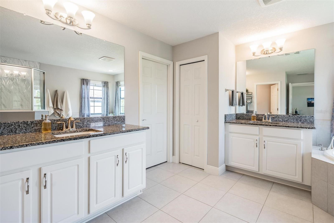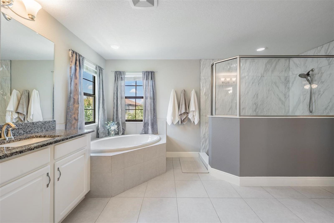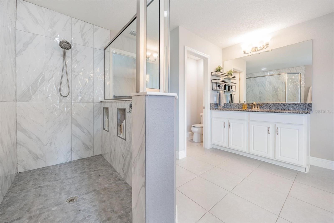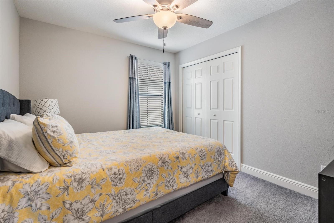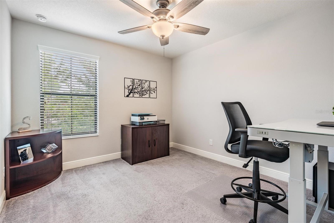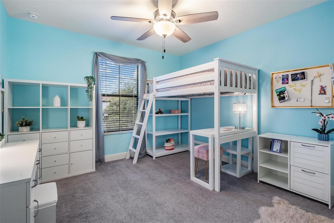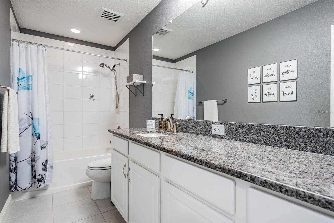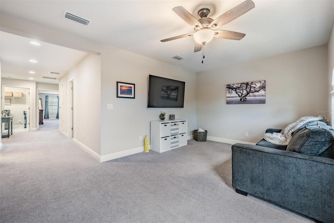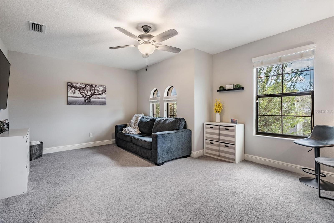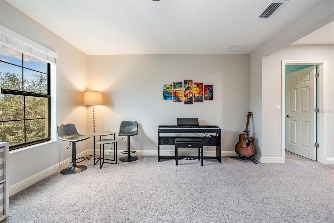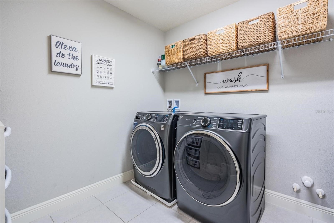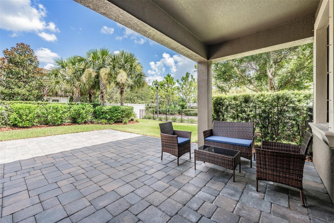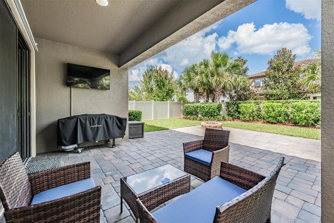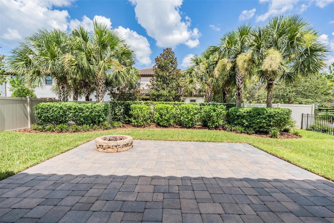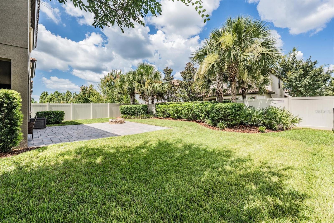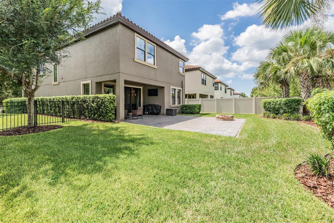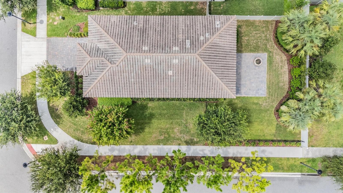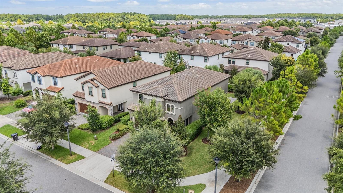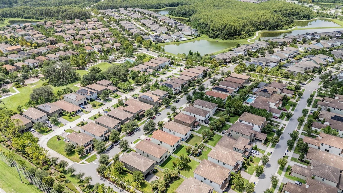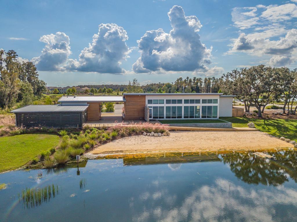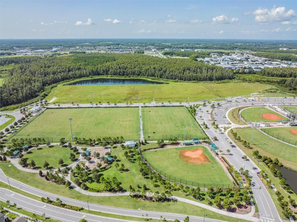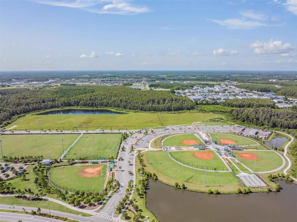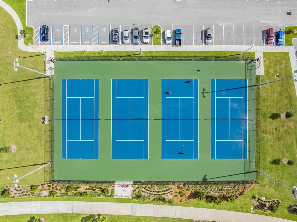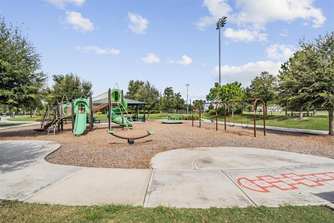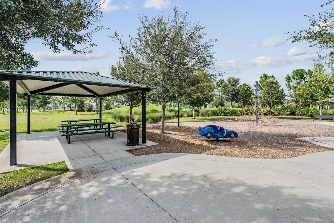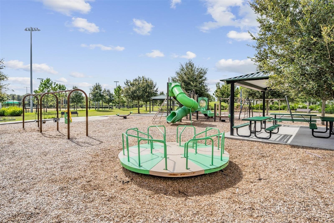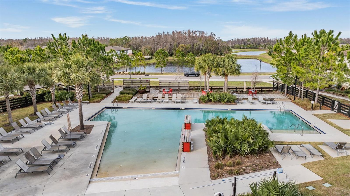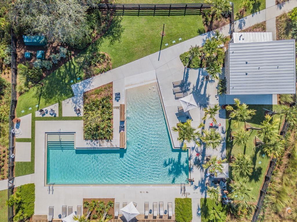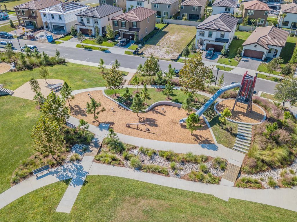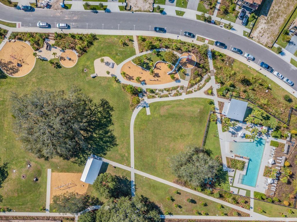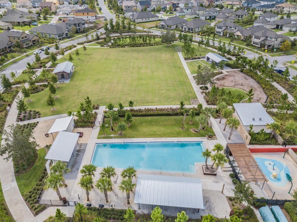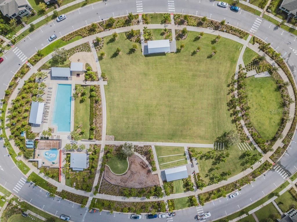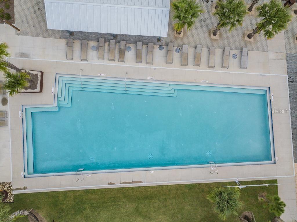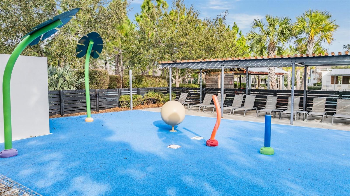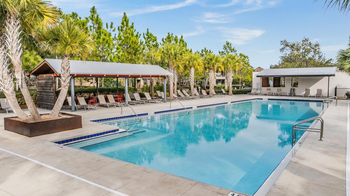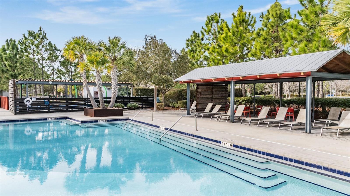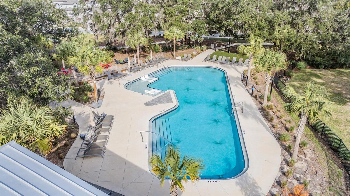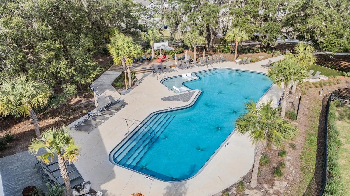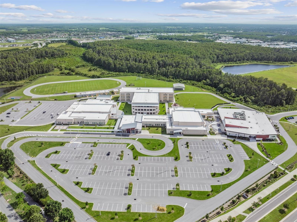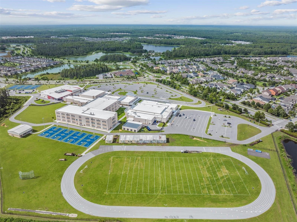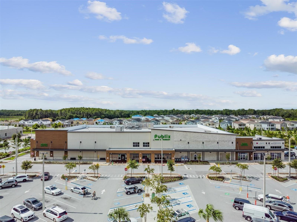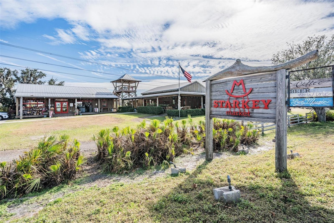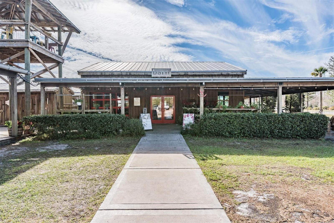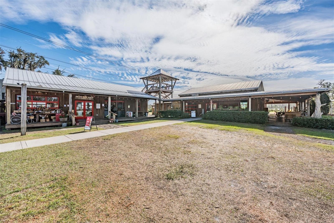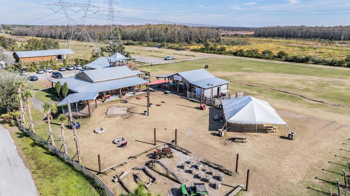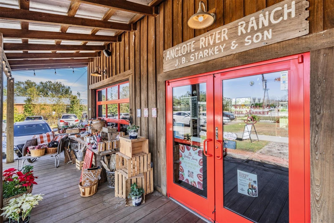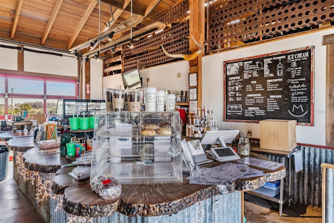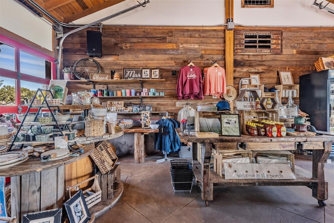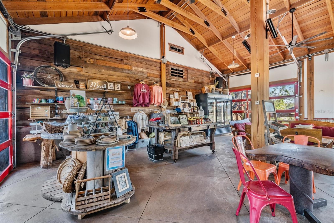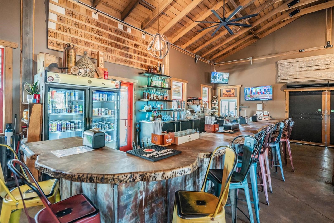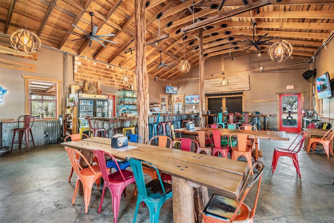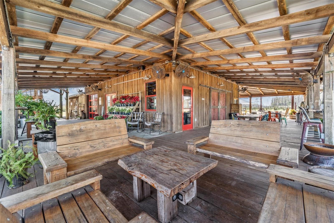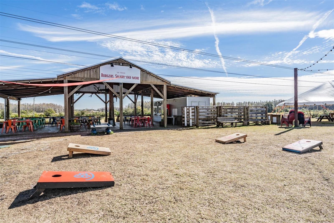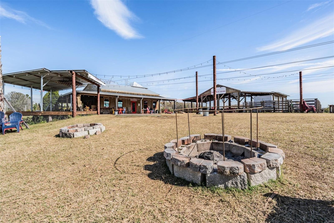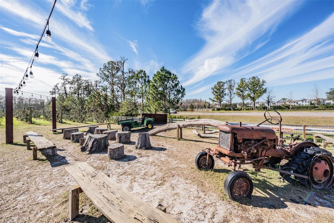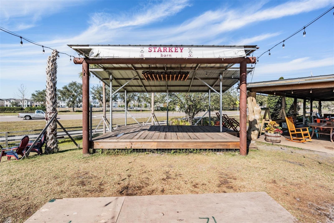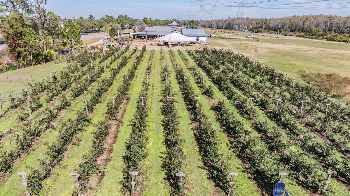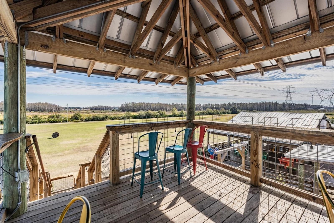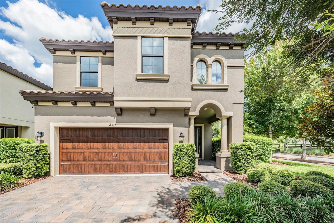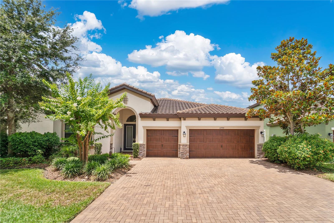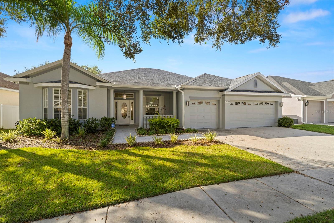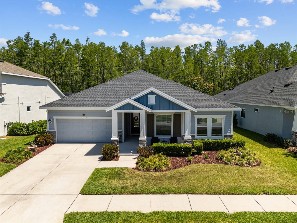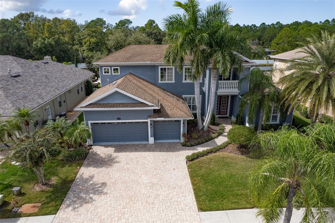PRICED AT ONLY: $635,000
Address: 2378 Whittler Branch, ODESSA, FL 33556
Description
Welcome to this beautifully maintained Mediterranean style home nestled on a spacious corner lot in the heart of Starkey Ranch. Built in 2019 and thoughtfully upgraded inside and out, this 4 bedroom, 2.5 bathroom residence with a large bonus room offers the perfect blend of modern comfort, timeless design, and smart enhancements that elevate daily living. Step inside and youll immediately notice how natural light pours into the open concept main living area, where the kitchen seamlessly connects to the great room and casual dining space, ideal for entertaining or simply staying connected with family. The kitchen anchors the space with its functional layout and inviting atmosphere, while the formal dining room just off the entry adds character with custom chair rail woodwork. Upstairs, the oversized primary suite stretches across the rear of the home and features a spa inspired en suite with a fully renovated walk in shower (2022), garden tub, and dual vanities. The massive walk in closet offers ample storage and organization. Three additional bedrooms surround the upstairs bonus room, and the laundry room is conveniently located just steps from all bedrooms for everyday ease. Throughout the home, comfort enhancing upgrades abound. A premium two stage HVAC system with heat pump and Fresh Aire AHU Series 1 UV purification system with a transferrable 10 year warranty was installed in July 2025. A whole home water filtration system and new softener were added in 2021. Window tinting upstairs (2024) and new blinds (2021) provide privacy and energy efficiency. Outside, the private backyard has been transformed into a serene retreat. Professionally landscaped with privacy shrubs along the new fence line, it also features an extended brick paver lanai with a built in outdoor fireplace, perfect for relaxing evenings or weekend gatherings. A new irrigation system ensures easy maintenance of the vibrant greenery year round. Located in the award winning Starkey Ranch community, youll have access to miles of trails, community parks, pools, tennis courts, playgrounds, and top rated schools, all just minutes away. Located within the award winning master planned Starkey Ranch community, the home sits just minutes from walking and biking trails, community parks, playgrounds, tennis courts, and stellar local schools. Nearby, Starkey Market is a charming boutique destination offering farm fresh produce, local honey, artisan goods, premium coffee, homemade ice cream, a small barn bar serving Florida craft beer and wine, food trucks, live music, seasonal events, and wide open spaces for families to gather in the fresh air. Whether you're stopping by for Sunday afternoon music, grabbing a scoop of ice cream, or stocking up on fresh from the farm ingredients, its the vibrant community hub that makes Starkey Ranch feel like home. This exceptional home offers an unbeatable combination of upgrades, thoughtful design, and community lifestyle amenities ready for you to move in and enjoy right away. With no detail overlooked and every major system upgraded, this home delivers the move in ready lifestyle you've been searching for.
Property Location and Similar Properties
Payment Calculator
- Principal & Interest -
- Property Tax $
- Home Insurance $
- HOA Fees $
- Monthly -
For a Fast & FREE Mortgage Pre-Approval Apply Now
Apply Now
 Apply Now
Apply Now- MLS#: TB8411541 ( Residential )
- Street Address: 2378 Whittler Branch
- Viewed: 116
- Price: $635,000
- Price sqft: $184
- Waterfront: No
- Year Built: 2019
- Bldg sqft: 3458
- Bedrooms: 4
- Total Baths: 3
- Full Baths: 2
- 1/2 Baths: 1
- Garage / Parking Spaces: 2
- Days On Market: 127
- Additional Information
- Geolocation: 28.1938 / -82.599
- County: PASCO
- City: ODESSA
- Zipcode: 33556
- Subdivision: Starkey Ranch Village 2 Ph 2b
- Elementary School: Starkey Ranch K 8
- Middle School: Starkey Ranch K 8
- High School: River Ridge High PO
- Provided by: COMPASS FLORIDA LLC
- Contact: David Wertz
- 305-851-2820

- DMCA Notice
Features
Building and Construction
- Covered Spaces: 0.00
- Exterior Features: Hurricane Shutters, Sidewalk
- Fencing: Fenced
- Flooring: Carpet, Tile
- Living Area: 2790.00
- Roof: Tile
School Information
- High School: River Ridge High-PO
- Middle School: Starkey Ranch K-8
- School Elementary: Starkey Ranch K-8
Garage and Parking
- Garage Spaces: 2.00
- Open Parking Spaces: 0.00
Eco-Communities
- Water Source: Public
Utilities
- Carport Spaces: 0.00
- Cooling: Central Air, Zoned
- Heating: Electric, Natural Gas
- Pets Allowed: Yes
- Sewer: Public Sewer
- Utilities: BB/HS Internet Available
Amenities
- Association Amenities: Park, Playground, Pool, Trail(s)
Finance and Tax Information
- Home Owners Association Fee: 75.00
- Insurance Expense: 0.00
- Net Operating Income: 0.00
- Other Expense: 0.00
- Tax Year: 2024
Other Features
- Appliances: Dishwasher, Dryer, Gas Water Heater, Microwave, Range, Refrigerator, Washer, Water Filtration System, Water Softener
- Association Name: Greenacre Properties
- Association Phone: 813-936-4111
- Country: US
- Interior Features: Chair Rail, Eat-in Kitchen, Open Floorplan, PrimaryBedroom Upstairs, Stone Counters, Thermostat, Walk-In Closet(s)
- Legal Description: STARKEY RANCH VILLAGE 2 PHASE 2B PB 76 PG 072 BLOCK 21 LOT 7
- Levels: Two
- Area Major: 33556 - Odessa
- Occupant Type: Owner
- Parcel Number: 27-26-17-0130-02100-0070
- Style: Mediterranean
- Views: 116
- Zoning Code: MPUD
Nearby Subdivisions
Arbor Lakes Ph 3b
Ashley Lakes Ph 01
Asturia
Asturia Ph 1a
Asturia Ph 1d
Asturia Ph 3
Belmack Acres
Canterbury North At The Eagles
Canterbury Village
Canterbury Village At The Eagl
Canterbury Village Third Add
Copeland Creek
Copeland Crk
Farmington
Grey Hawk At Lake Polo
Holiday Club
Ivy Lake Estate
Ivy Lake Estates
Keystone Acres First Add
Keystone Crossings
Keystone Lake View Park
Keystone Park
Keystone Park Colony
Keystone Park Colony Land Co
Keystone Park Colony Sub
Keystone Shores Estates
Lake Maurine Sub
Lakeside Grove Estates
Mf3 At The Eagles
Montreaux Ph 1
Nine Eagles
North Tampa Land Cos Sub Of
Northlake Village
Northton Groves Sub
Odessa Lakefront
Odessa Preserve
Parker Pointe Ph 01
Parker Pointe Ph 02a
Pretty Lake Estates
Rainbow Terrace
South Branch Preserve
South Branch Preserve 1
South Branch Preserve Ph 2b
South Branch Preserve Ph 2b 3b
South Branch Preserve Ph 4a 4
Starkey Ranch
Starkey Ranch Ph 1 Pcls 8 9
Starkey Ranch Ph 1 Prcl D
Starkey Ranch Ph 2 Pcls 8 9
Starkey Ranch Ph 2 Prcl F
Starkey Ranch Prcl B 2
Starkey Ranch Prcl B1
Starkey Ranch Prcl B2
Starkey Ranch Prcl C 1
Starkey Ranch Prcl F Ph 1
Starkey Ranch Village 1 Ph 15
Starkey Ranch Village 1 Ph 3
Starkey Ranch Village 2 Ph 1b1
Starkey Ranch Village 2 Ph 2b
Starkey Ranch Whitfield Preser
Steeplechase
Tarramor Ph 2
The Lakes At Van Dyke Farms
The Lyon Companys Sub
The Nest
The Trails At Van Dyke Farms
Turnberry At The Eaglesfirst
Unplatted
Whitfield Preserve Ph 2
Windsor Park At The Eagles
Wyndham Lakes Ph 04
Wyndham Lakes Ph 2
Wyndham Lakes Phase 4
Zzz Unplatted
Similar Properties
Contact Info
- The Real Estate Professional You Deserve
- Mobile: 904.248.9848
- phoenixwade@gmail.com
