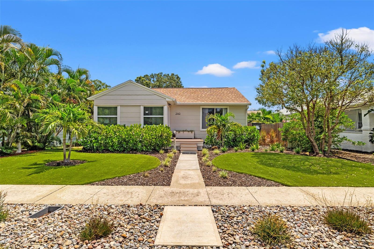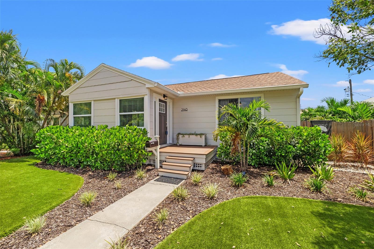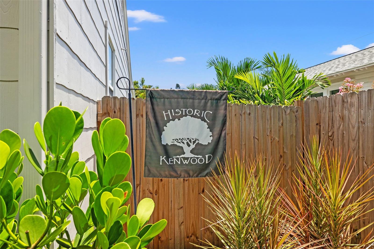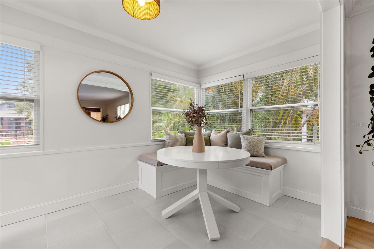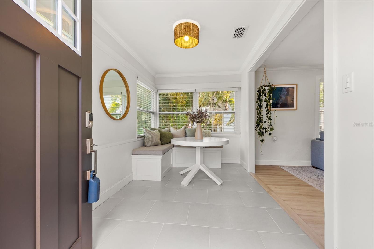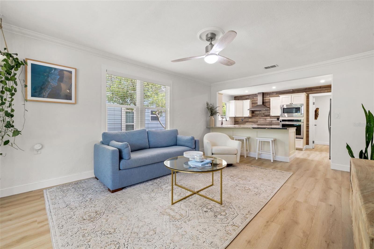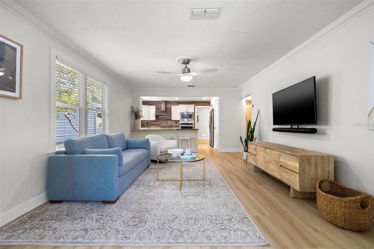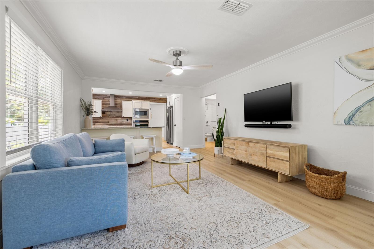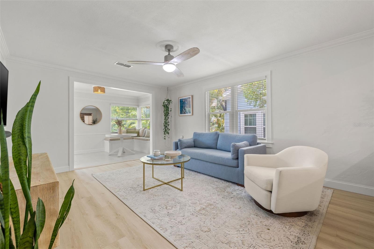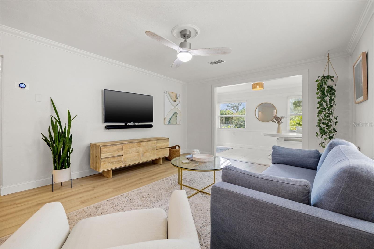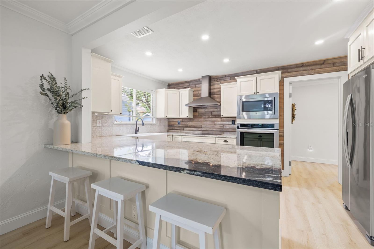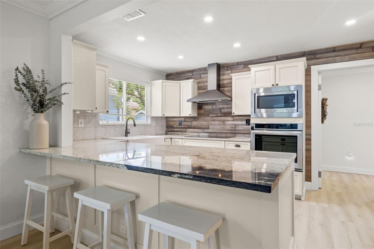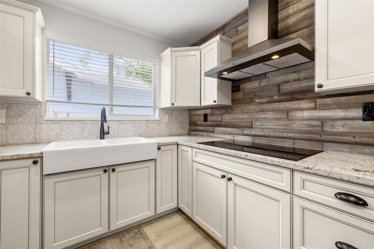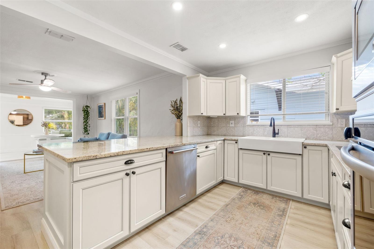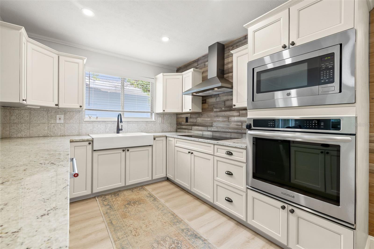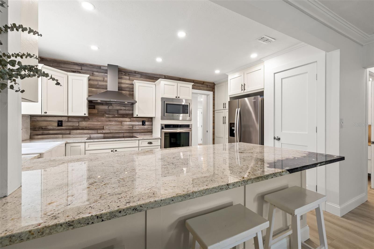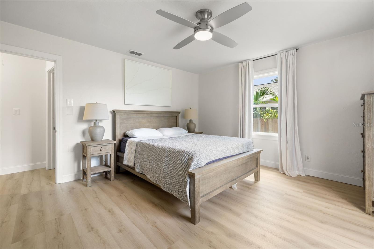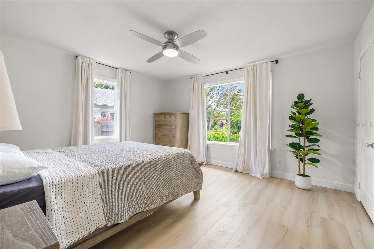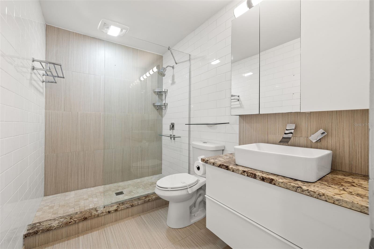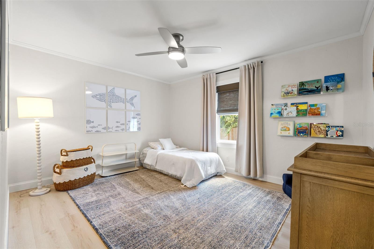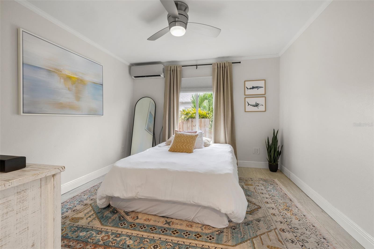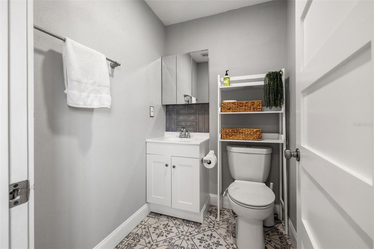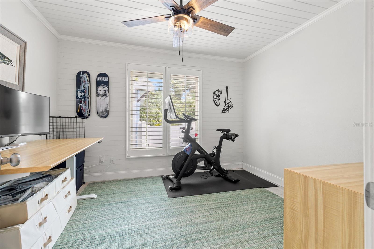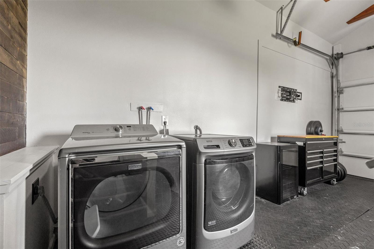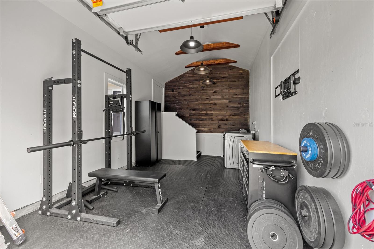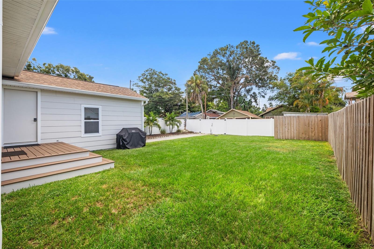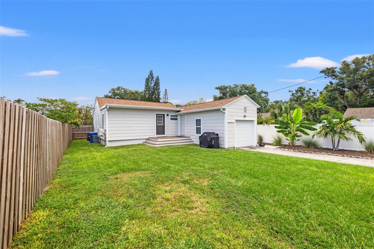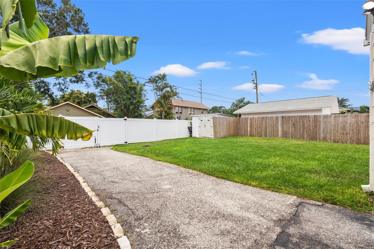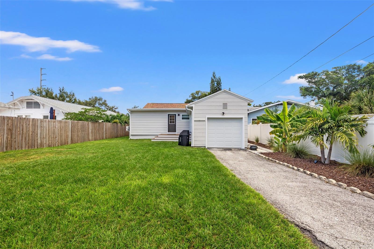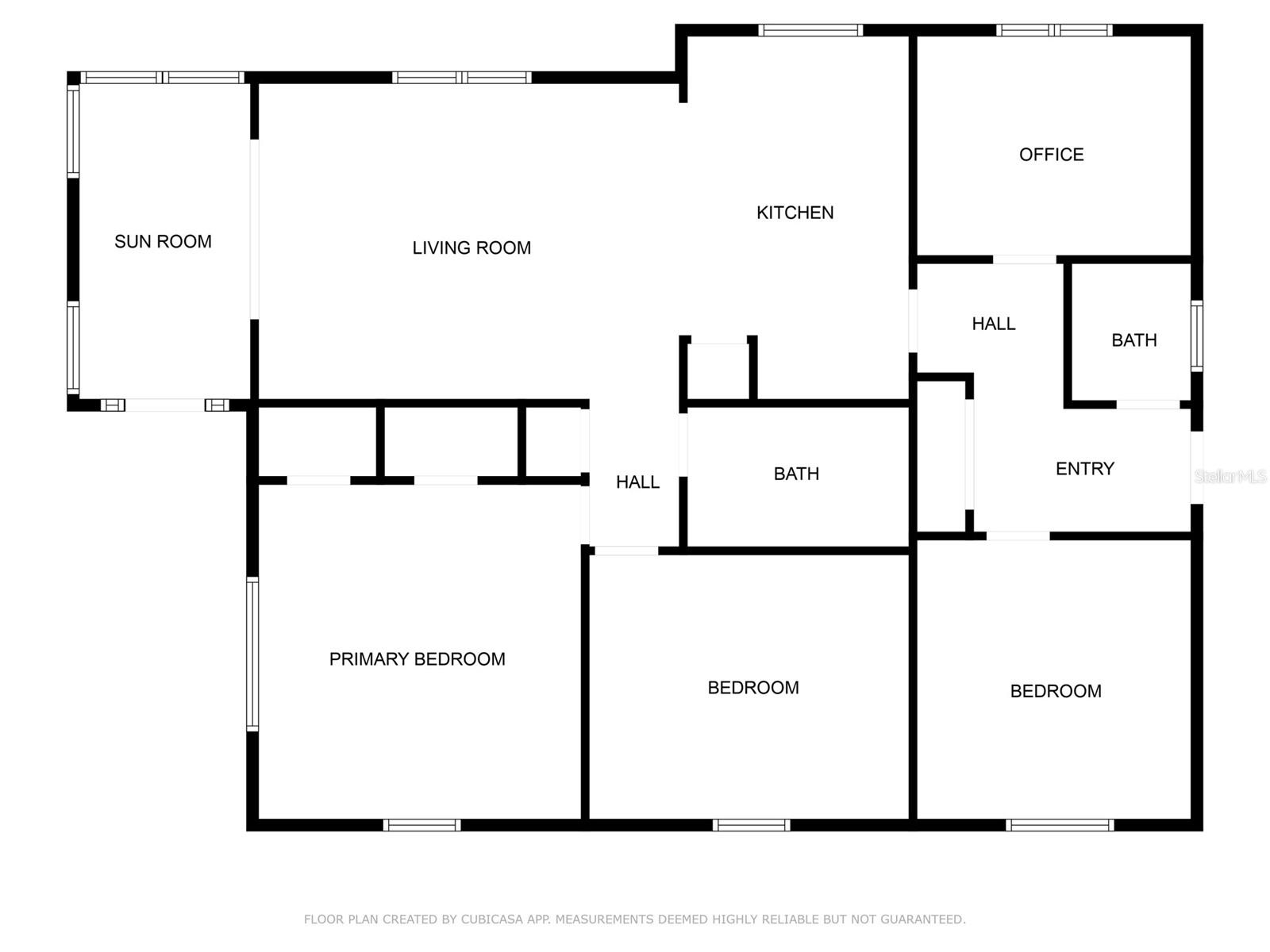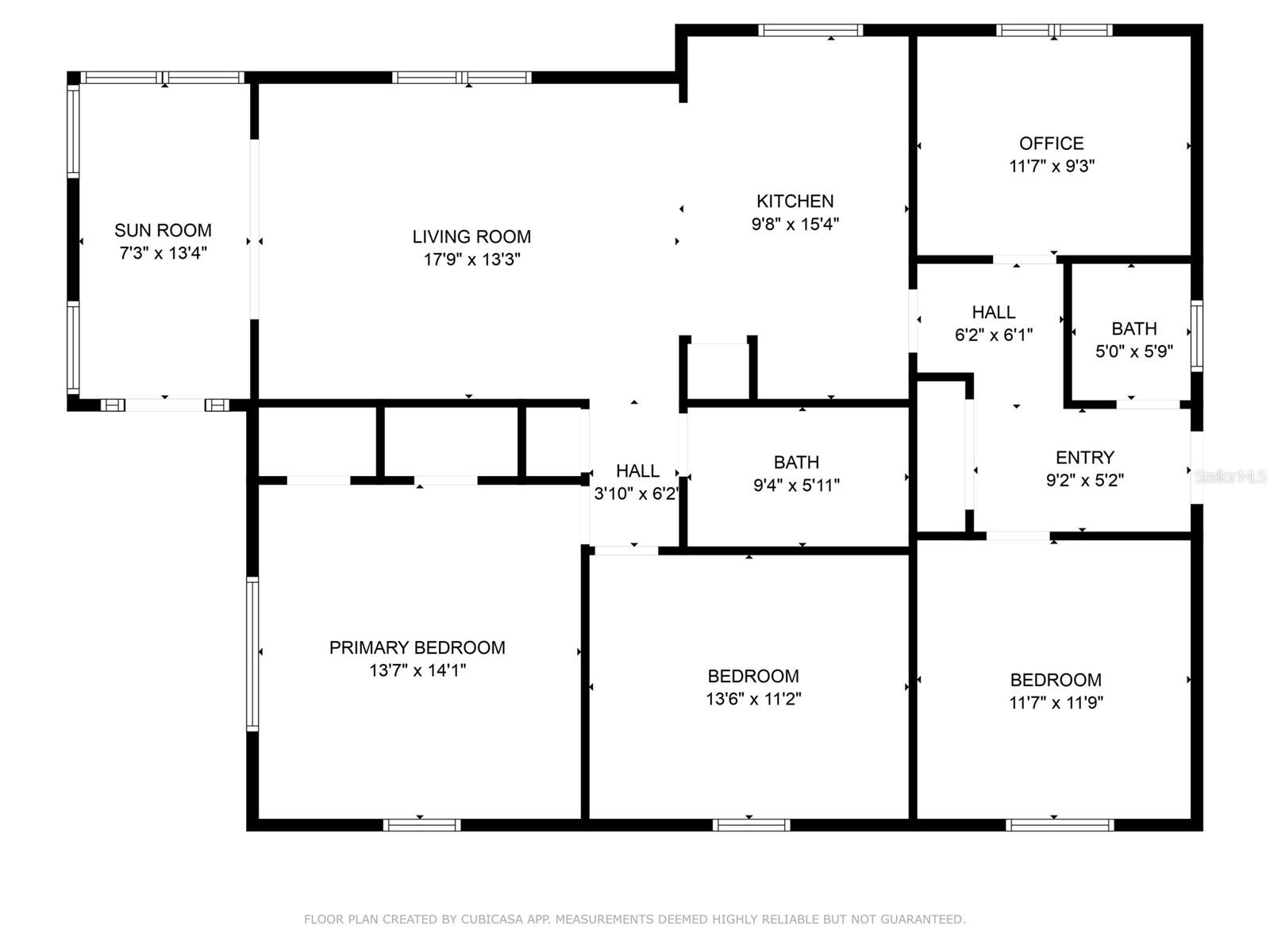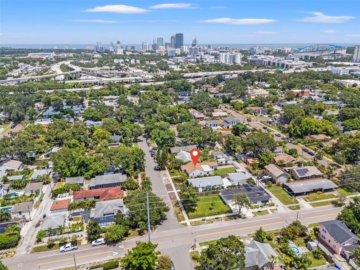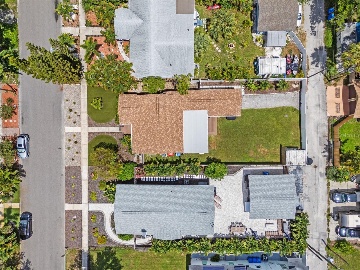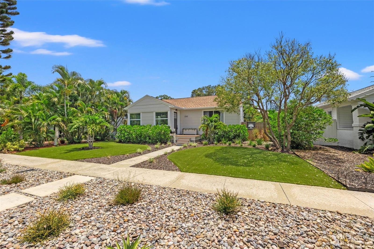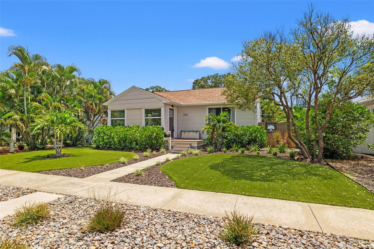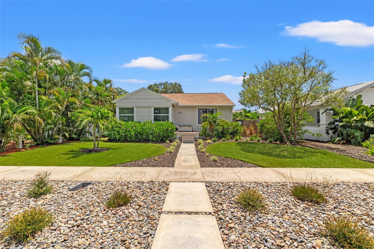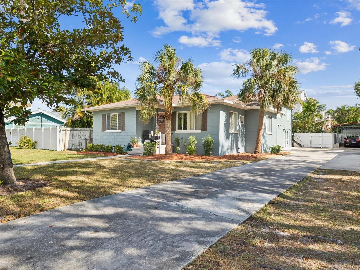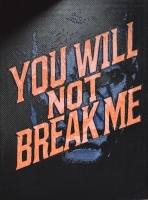PRICED AT ONLY: $699,999
Address: 2140 4th Avenue N, ST PETERSBURG, FL 33713
Description
Welcome to 2140 4th Ave N, a beautifully updated bungalow in the heart of Historic Kenwood. This 4 bedroom, 1.5 bath home has been thoughtfully upgraded from top to bottom and sits high and dry in a non evacuation zone on a charming street in one of St. Petes most walkable and inclusive neighborhoods. Inside, you'll find fresh interior (and exterior) paint, new LifeProof LVP flooring (2024), new baseboards, crown molding, a built in breakfast nook, plantation blinds, and a bright, open layout that feels instantly inviting. The kitchen features granite countertops, stainless steel appliances (including induction cooktop), and a custom pantry. The home features a fully remodeled main bathroom and an updated half bath, perfect for guests. Plus, the finished garage offers an additional 240 sqft for a creative flex room or home gym and features a new insulated garage door (2024). Step outside and enjoy low maintenance, eco friendly landscaping with over 725 sqft of premium SYNLAWN SYNAugustine turf (2022) in the front and a blank canvas back yard ready to become your dream outdoor oasis. Upgrades include newer fencing (vinyl 2021/2022, wood 2022), and TimberTech composite decking in both the front and back (2024). Enjoy peace of mind knowing big ticket items have been handled: shingle roof (2022), flat rolled roof (2024), full ductwork replacement (2023), 80 gallon water heater (2022), upgraded electrical panel with grounded GFCI outlets (2022), and smart Google Nest thermostat. Washer/dryer, garage floor mats, and front porch planter convey. All of this just blocks from Central Ave, minutes to downtown, and a short drive to the beach. This is the kind of home that makes moving easy; everythings already been done so you can just move right in and enjoy all Kenwood has to offer!
Property Location and Similar Properties
Payment Calculator
- Principal & Interest -
- Property Tax $
- Home Insurance $
- HOA Fees $
- Monthly -
For a Fast & FREE Mortgage Pre-Approval Apply Now
Apply Now
 Apply Now
Apply Now- MLS#: TB8412054 ( Residential )
- Street Address: 2140 4th Avenue N
- Viewed: 80
- Price: $699,999
- Price sqft: $418
- Waterfront: No
- Year Built: 1948
- Bldg sqft: 1676
- Bedrooms: 4
- Total Baths: 2
- Full Baths: 1
- 1/2 Baths: 1
- Garage / Parking Spaces: 1
- Days On Market: 74
- Additional Information
- Geolocation: 27.7754 / -82.6626
- County: PINELLAS
- City: ST PETERSBURG
- Zipcode: 33713
- Subdivision: Bronx
- Provided by: COMPASS FLORIDA LLC
- Contact: Leah Herzwurm
- 305-851-2820

- DMCA Notice
Features
Building and Construction
- Covered Spaces: 0.00
- Exterior Features: Lighting, Private Mailbox, Rain Gutters, Sidewalk, Storage
- Fencing: Fenced, Vinyl, Wood
- Flooring: Luxury Vinyl, Tile
- Living Area: 1436.00
- Other Structures: Shed(s)
- Roof: Shingle
Land Information
- Lot Features: Sidewalk
Garage and Parking
- Garage Spaces: 1.00
- Open Parking Spaces: 0.00
- Parking Features: Alley Access, Driveway, On Street
Eco-Communities
- Water Source: Public
Utilities
- Carport Spaces: 0.00
- Cooling: Central Air
- Heating: Central, Electric
- Sewer: Public Sewer
- Utilities: BB/HS Internet Available, Cable Available, Electricity Connected, Sewer Connected, Water Connected
Finance and Tax Information
- Home Owners Association Fee: 0.00
- Insurance Expense: 0.00
- Net Operating Income: 0.00
- Other Expense: 0.00
- Tax Year: 2024
Other Features
- Appliances: Cooktop, Dishwasher, Dryer, Electric Water Heater, Microwave, Range, Refrigerator, Washer
- Country: US
- Interior Features: Built-in Features, Ceiling Fans(s), Crown Molding, Eat-in Kitchen, Split Bedroom
- Legal Description: BRONX BLK 9, LOT 3
- Levels: One
- Area Major: 33713 - St Pete
- Occupant Type: Owner
- Parcel Number: 24-31-16-11808-009-0030
- Views: 80
Nearby Subdivisions
30th Ave Sub Extension
Avalon
Avalon Sub 2
Avalon Sub 3
Beevers O.a.
Bordo Sub 1
Broadacres
Bronx
Central Ave Heights
Central Oak Park
Central Park Rev
Chevy Chase
Colfax City
Coolidge Park
Corsons Sub
Deeb Add
Doris Heights
El Dorado Hills Annex
El Dorado Hills Rep
Flag Sub
Flagg Morris Sub
Flagg & Morris Sub
Floral Villa Estates
Floral Villa Park
Floral Villa Park 2nd Sec
Fordham Sub
Francella Park
Golden Crest
Goldsmiths Rep
Halls Central Ave 2
Harshaw 1st Add
Harshaw Lake 2
Harshaw Lake Rep Add
Harshaw Lake Replat
Harshaw Lake Sub
Harshaw Sub
Havana Park
Herkimer Heights
Herron Heights
High School Add Rev
Highview Sub
Highview Sub Tr A Rep
Historic Kendwood
Hudson Heights
Inter Bay
Kenilworth
Kenwood Sub
Kenwood Sub Add
Lake Louise
Leslee Heights Sub Sec 1
Leslee Heights Sub Sec 2
Lynnmoor
Mankato Heights
Melrose Sub
Melrose Sub 1st Add
Metes Bounds
Monterey Sub
Mount Vernon
Mount Washington 2nd Sec
Norton Sub
Oak Ridge
Oakhurst
Pelham Manor 1
Pine City Sub Rep
Plaza Terrace 1st Add
Ponce De Leon Park
Powers Central Park Sub
Royal Palm Park
Russell Park
Russell Park Rep
School Park Add
Sirlee Heights
Sirmons Estates
St Petersburg Investment Co Su
Stuart Geo Sub 2nd Add
Summit Lawn Grove
Sunshine Park
Thuma
Wayne Heights Rep
White D C Sub
Woodhurst Ext
Woodhurst Sub
Similar Properties
Contact Info
- The Real Estate Professional You Deserve
- Mobile: 904.248.9848
- phoenixwade@gmail.com
