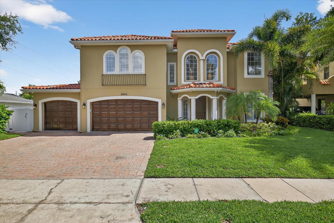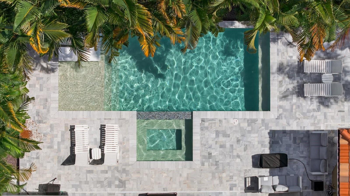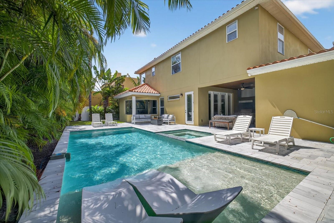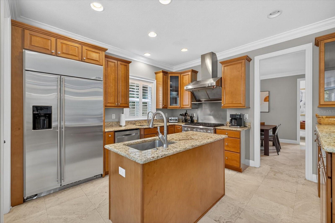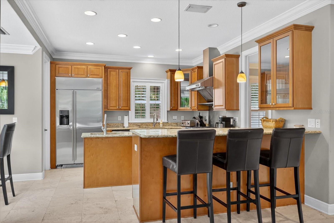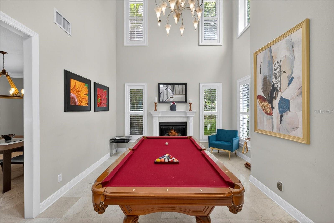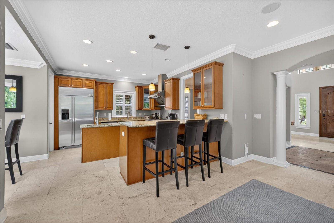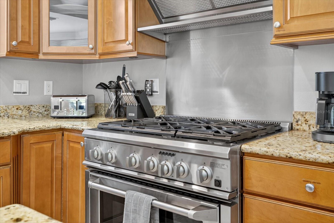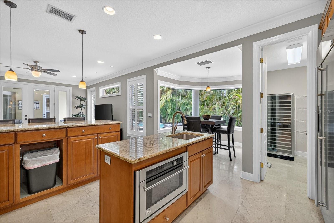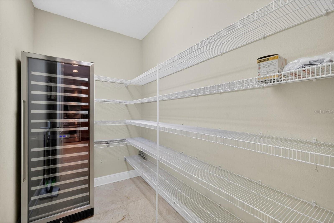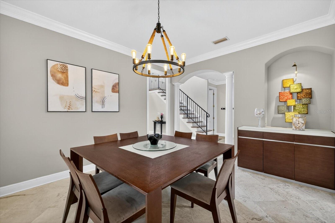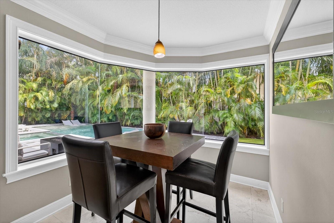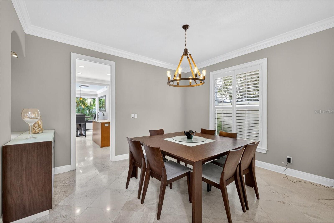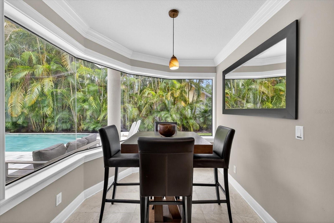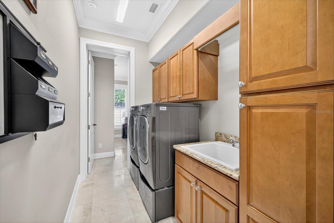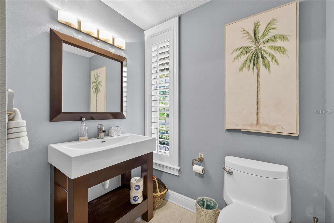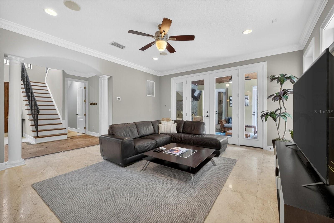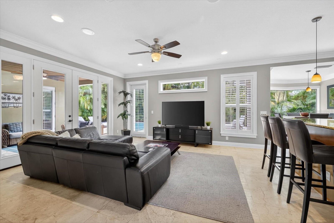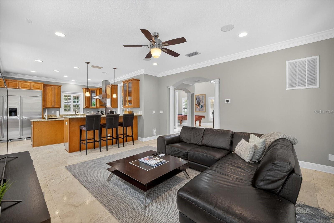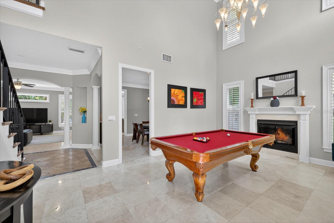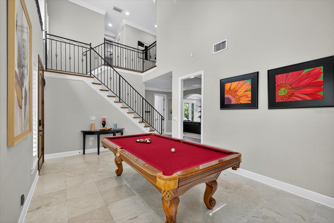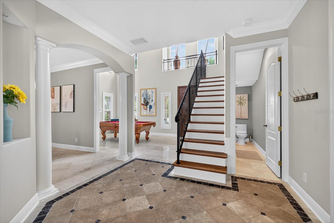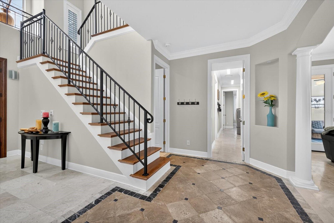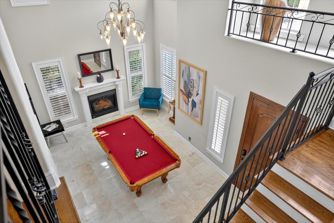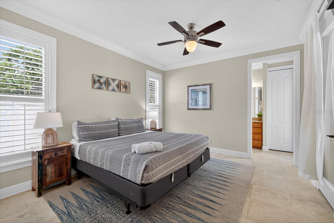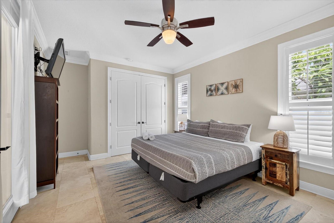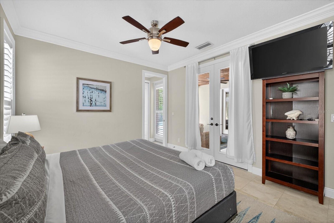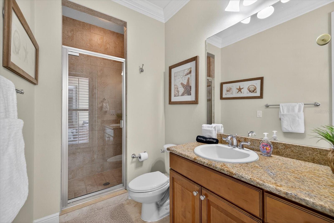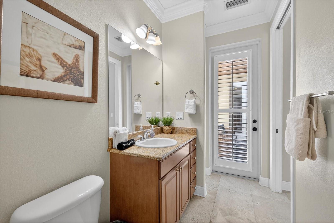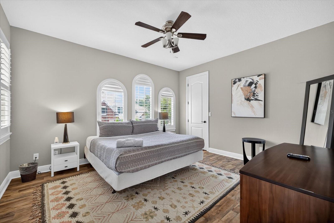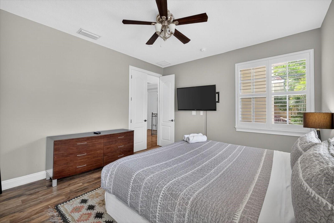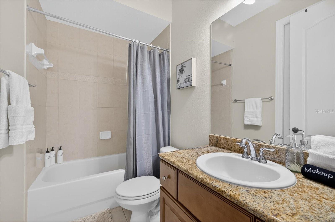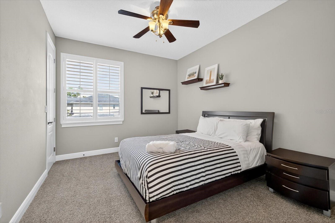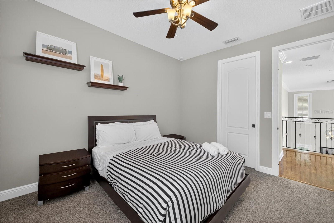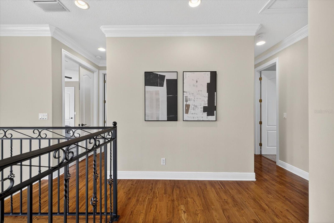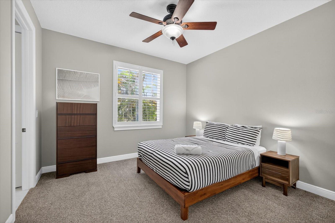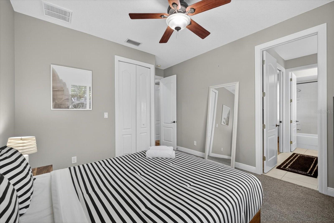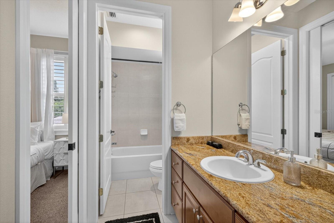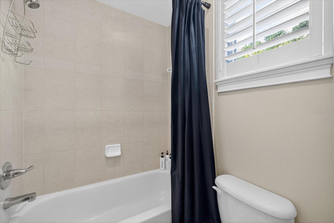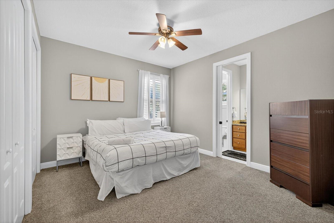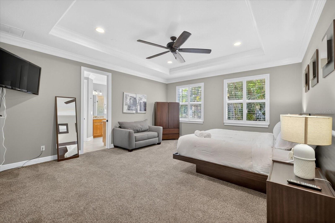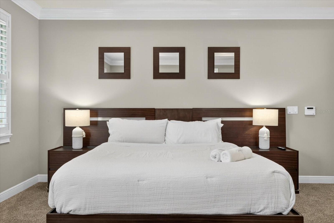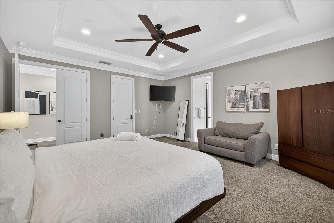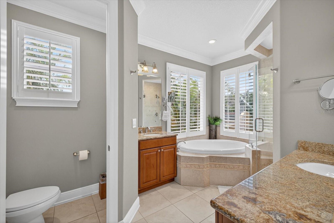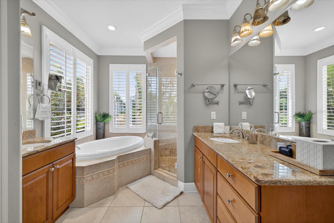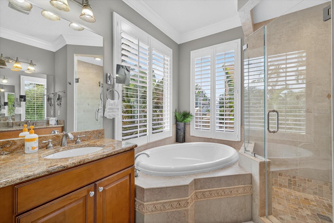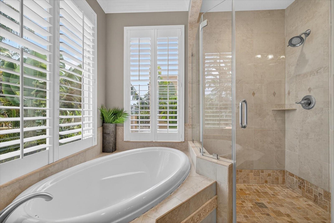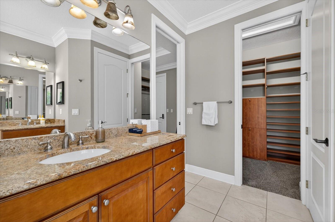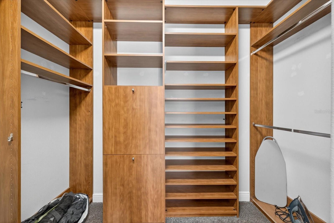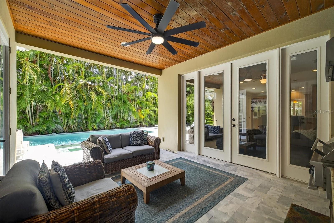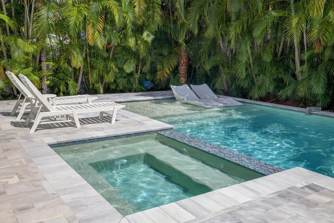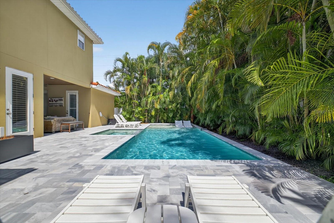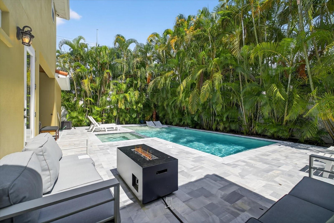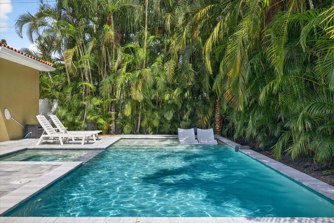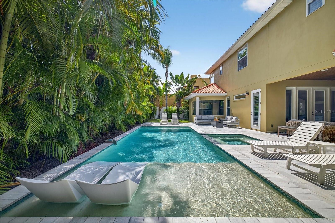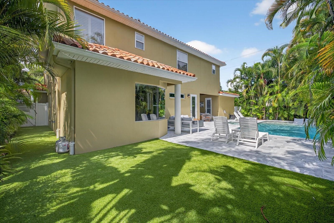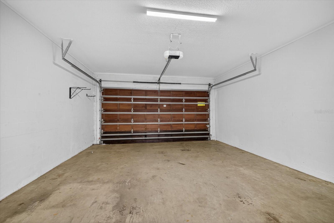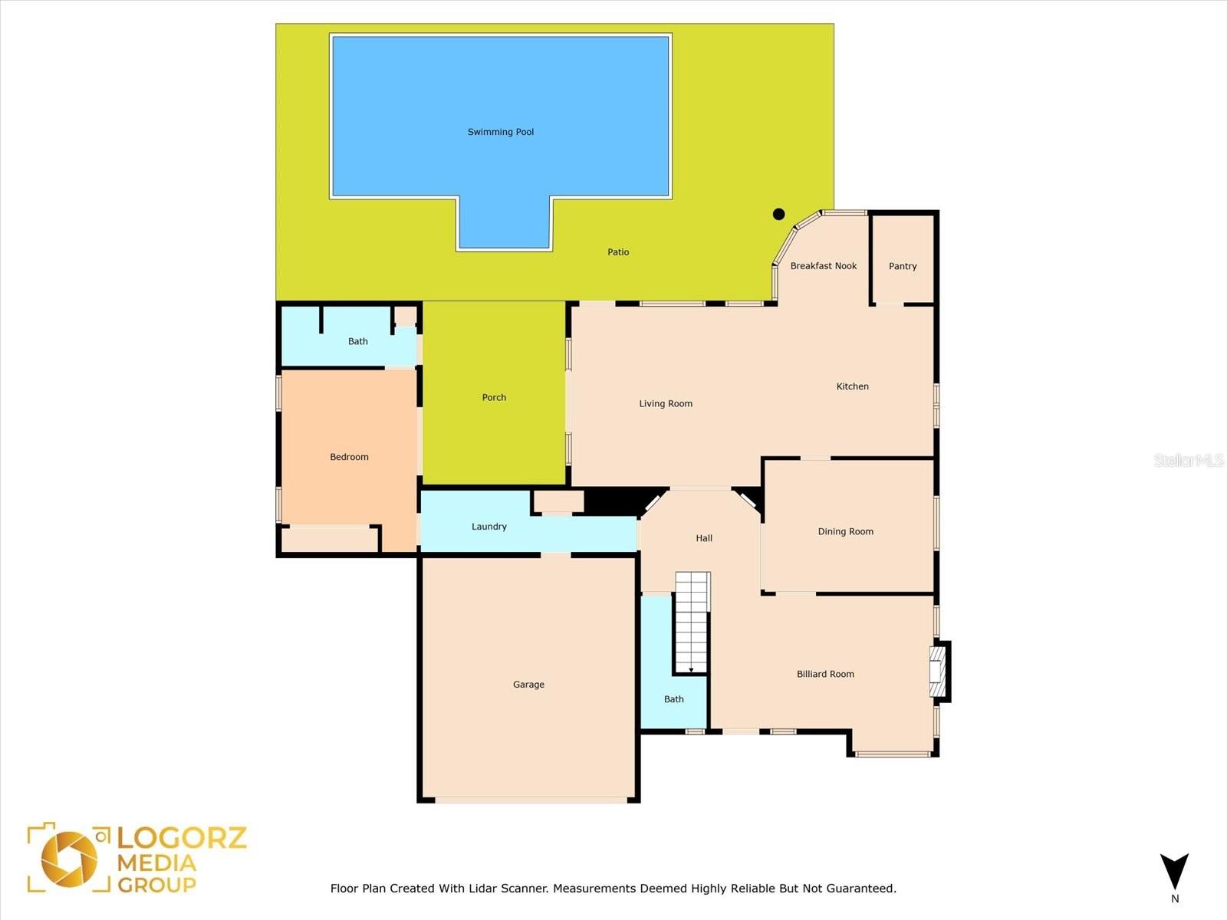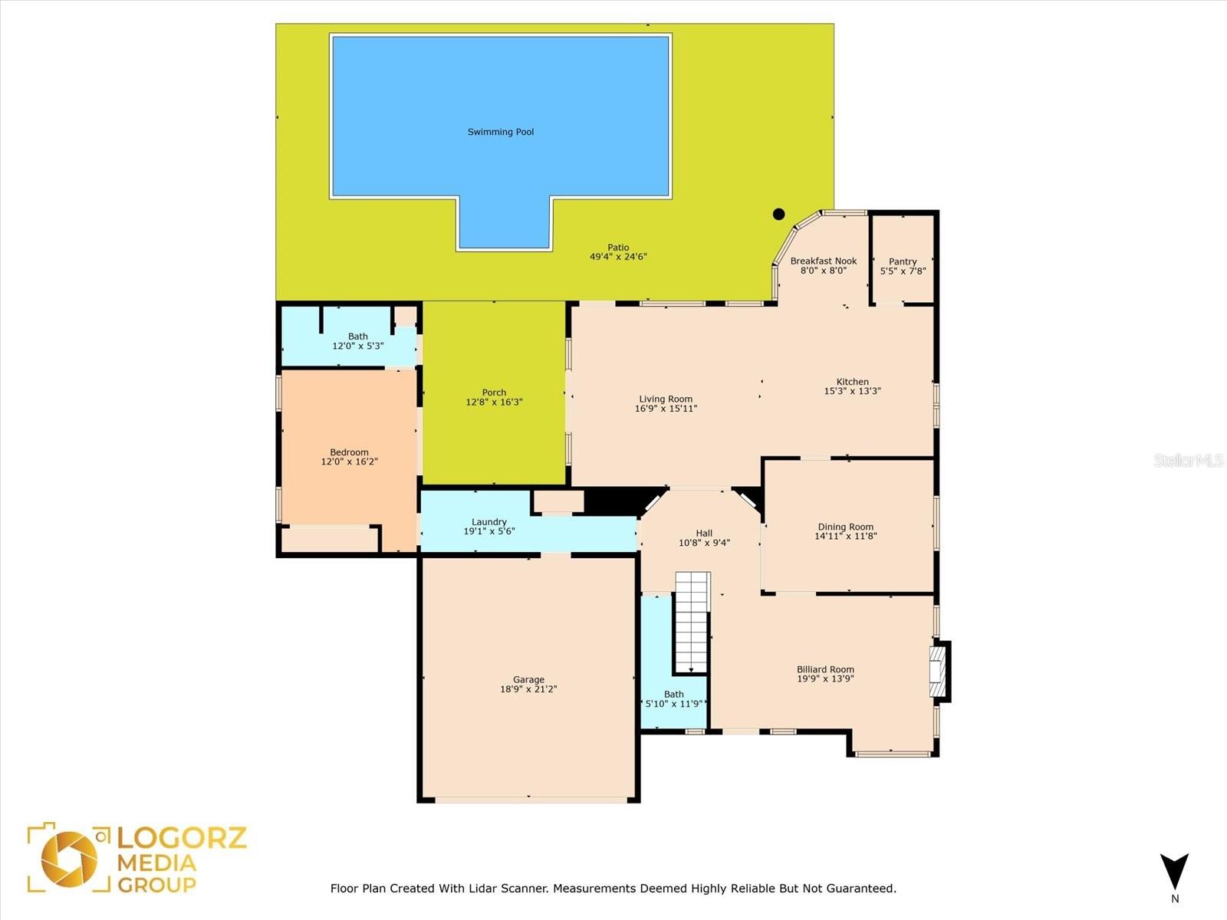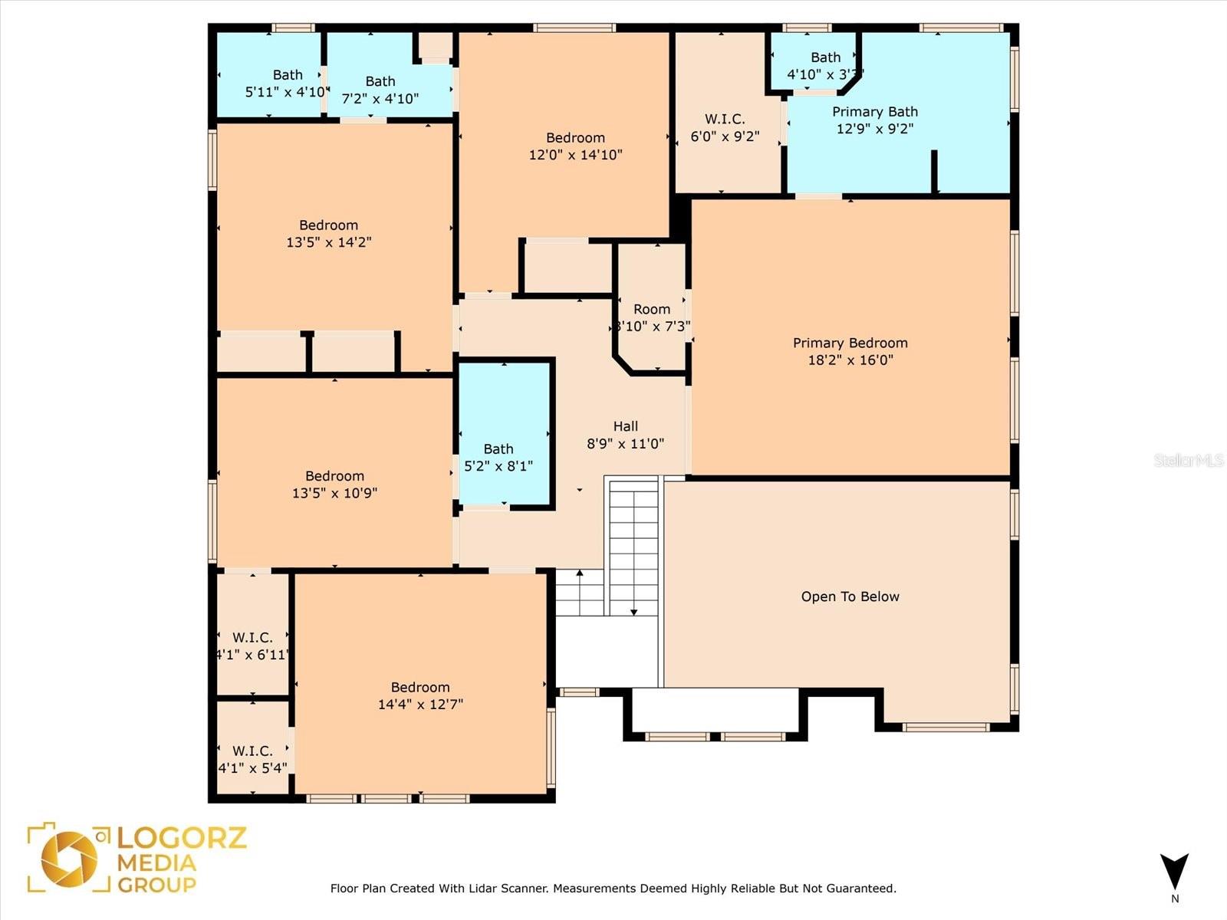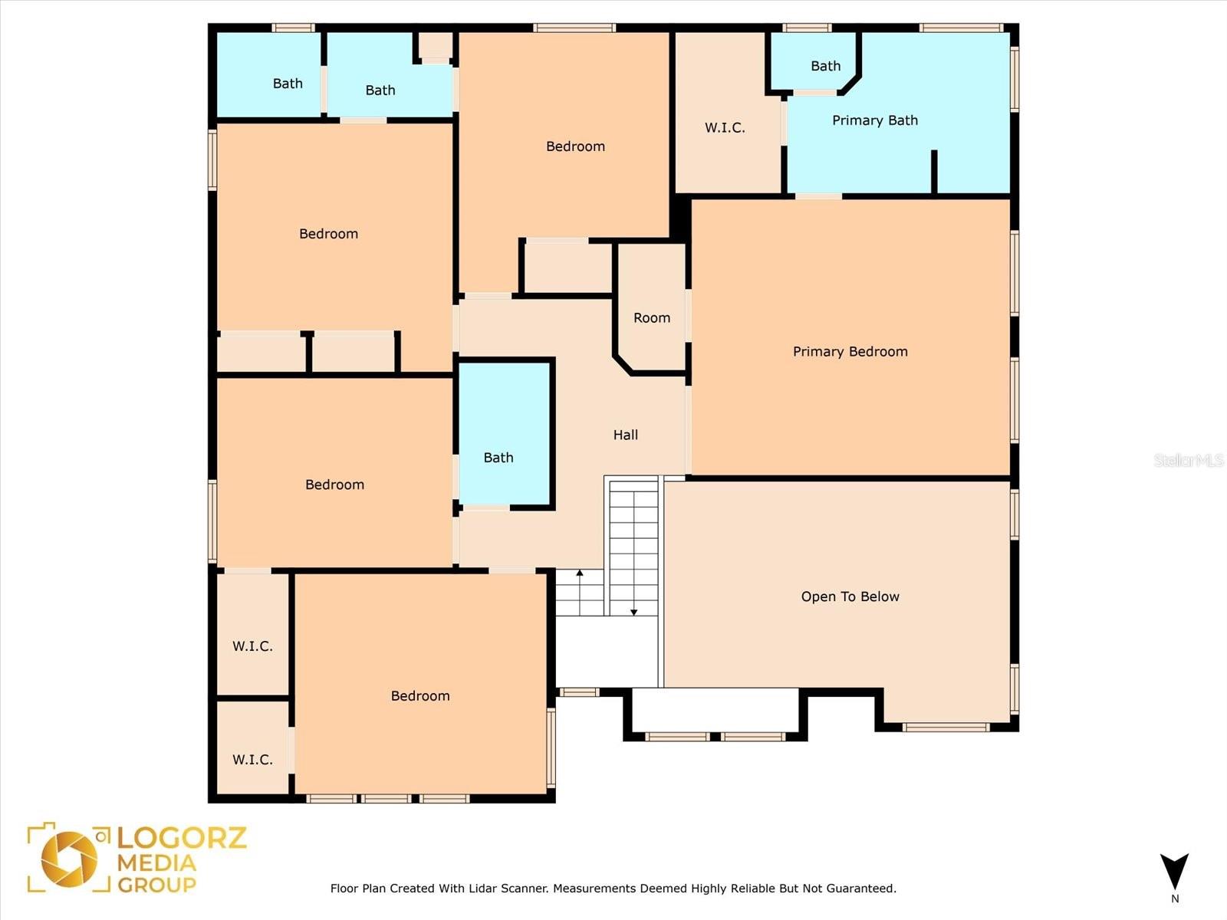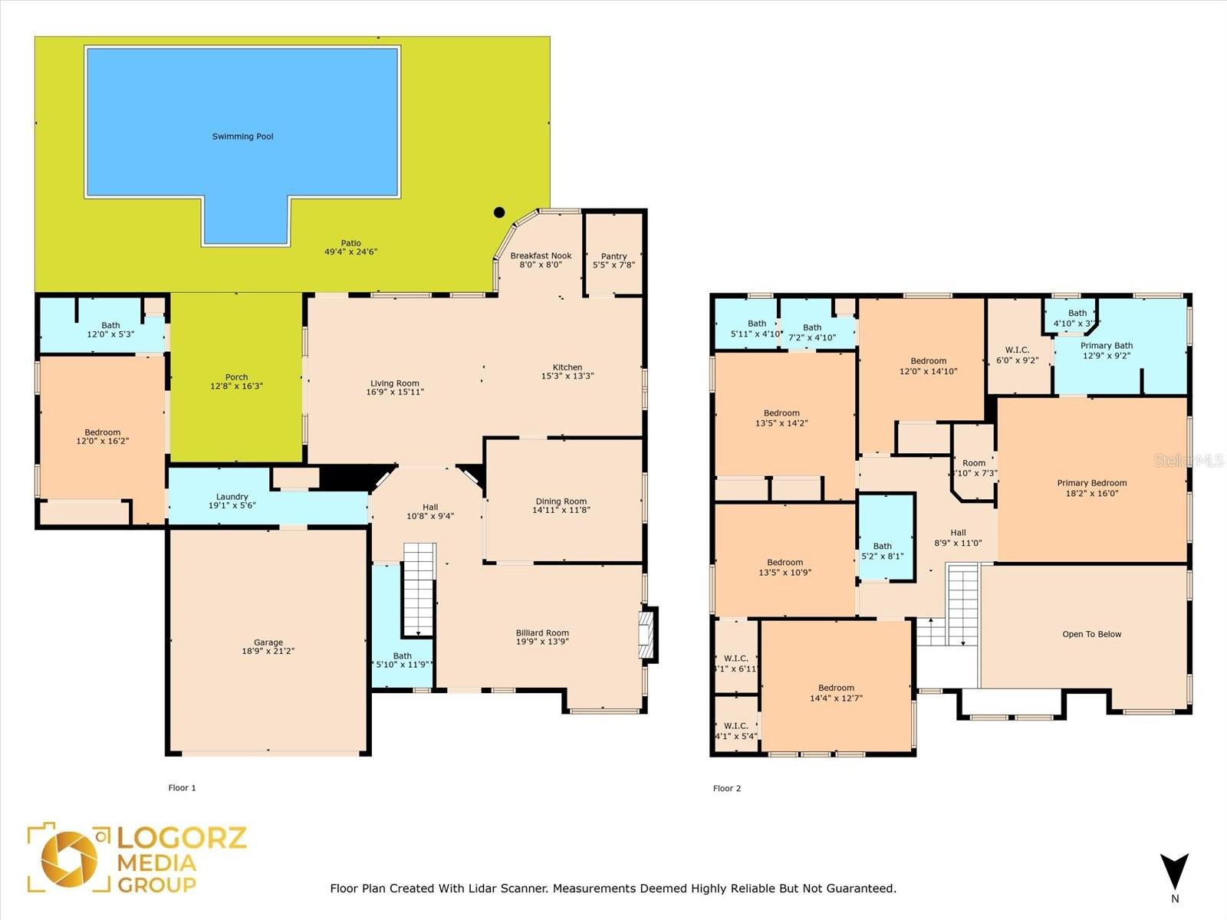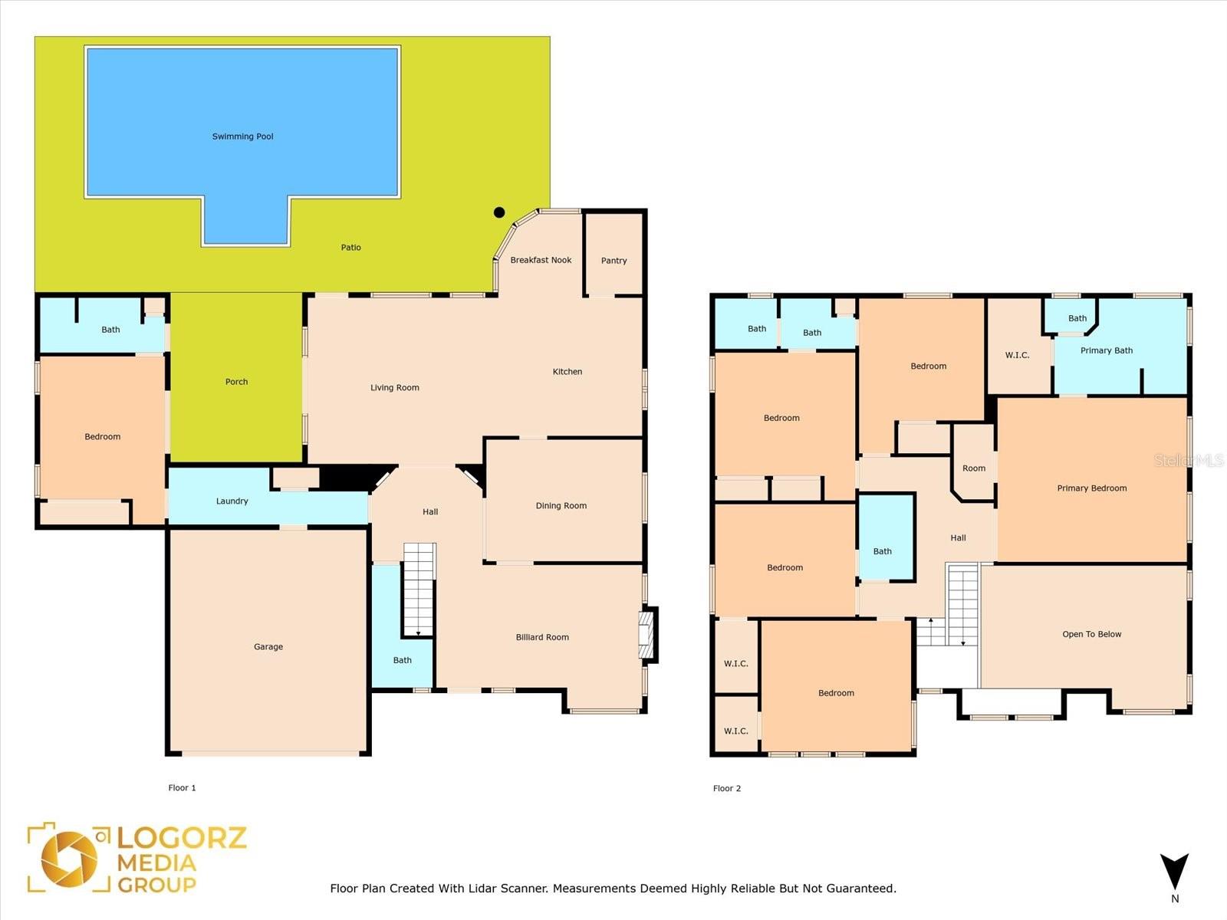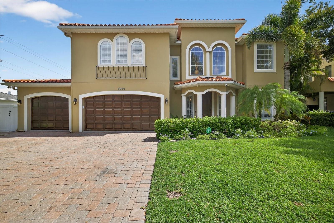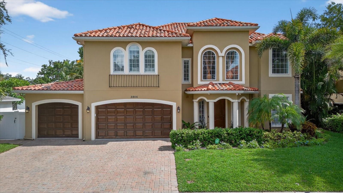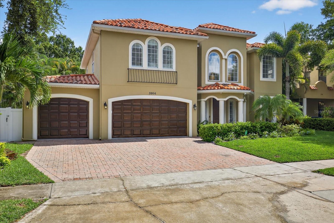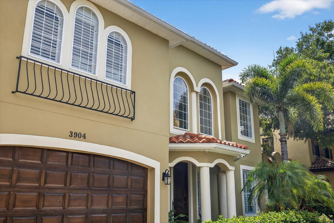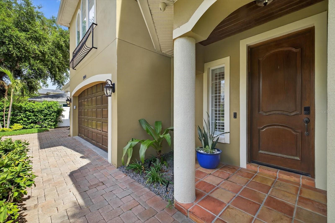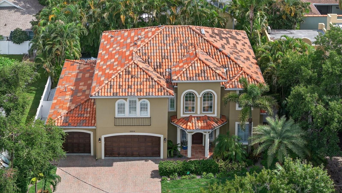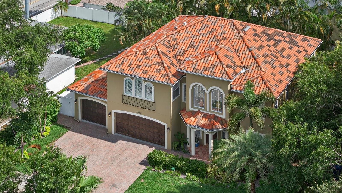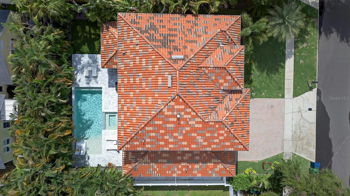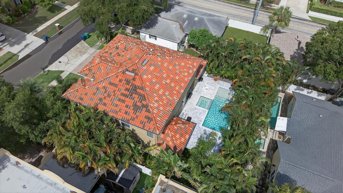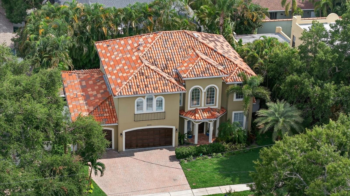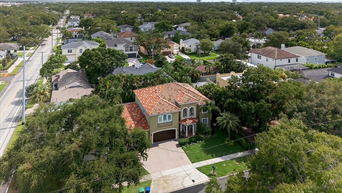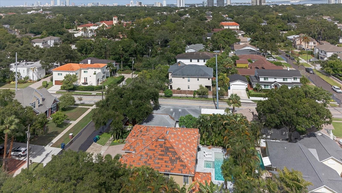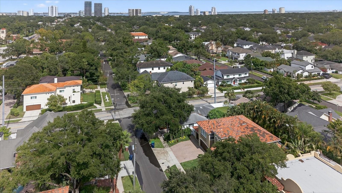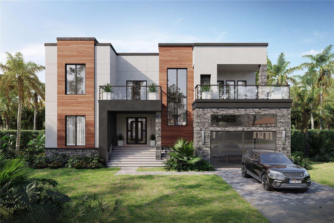PRICED AT ONLY: $1,750,000
Address: 3904 Santiago Street, TAMPA, FL 33629
Description
Enjoy the best of South Tampa living in this beautifully upgraded Mediterranean style Pool home, built in 2007 and meticulously maintained with spectacular outdoor living space. The flexible floor plan is designed to suit a variety of lifestyles, starting with a stunning two story foyer and living room featuring a welcoming gas fireplace.
Adjacent to the living room, the elegant dining area is ideal for hosting both intimate dinners and larger gatherings. The gourmet kitchen seamlessly flows into the family room and breakfast nook, and boasts granite countertops, rich wood cabinetry, stainless steel appliances, including a gas cooktop and hood. French doors in the family room open to a covered lanai with a fully equipped outdoor kitchenperfect for entertaining or relaxing in the lush, private backyard. A cozy fire pit adds charm and warmth on cooler evenings. The downstairs sixth bedroom with en suite bath provides a comfortable space for extended guests or makes an ideal home office. Upstairs, the oversized primary suite offers dual closets and a spa inspired bathroom with both soaking tub and separate shower. Four additional bedrooms on the second floor provide versatile living options to suit your needs.
Property Location and Similar Properties
Payment Calculator
- Principal & Interest -
- Property Tax $
- Home Insurance $
- HOA Fees $
- Monthly -
For a Fast & FREE Mortgage Pre-Approval Apply Now
Apply Now
 Apply Now
Apply Now- MLS#: TB8412720 ( Residential )
- Street Address: 3904 Santiago Street
- Viewed: 146
- Price: $1,750,000
- Price sqft: $409
- Waterfront: No
- Year Built: 2007
- Bldg sqft: 4280
- Bedrooms: 6
- Total Baths: 5
- Full Baths: 4
- 1/2 Baths: 1
- Garage / Parking Spaces: 3
- Days On Market: 126
- Additional Information
- Geolocation: 27.9189 / -82.5084
- County: HILLSBOROUGH
- City: TAMPA
- Zipcode: 33629
- Subdivision: Virginia Park
- Elementary School: Dale Mabry Elementary HB
- Middle School: Coleman HB
- High School: Plant HB
- Provided by: IMPACT REALTY TAMPA BAY
- Contact: Kevin Byrne
- 813-321-1200

- DMCA Notice
Features
Building and Construction
- Covered Spaces: 0.00
- Exterior Features: French Doors, Lighting, Outdoor Grill, Outdoor Kitchen, Rain Gutters, Sidewalk
- Fencing: Fenced, Vinyl
- Flooring: Carpet, Ceramic Tile, Hardwood, Travertine
- Living Area: 3400.00
- Roof: Tile
Property Information
- Property Condition: Completed
Land Information
- Lot Features: City Limits, Sidewalk
School Information
- High School: Plant-HB
- Middle School: Coleman-HB
- School Elementary: Dale Mabry Elementary-HB
Garage and Parking
- Garage Spaces: 3.00
- Open Parking Spaces: 0.00
- Parking Features: Driveway, Garage Door Opener
Eco-Communities
- Pool Features: Heated, In Ground
- Water Source: Public
Utilities
- Carport Spaces: 0.00
- Cooling: Central Air
- Heating: Central, Electric
- Sewer: Public Sewer
- Utilities: Cable Available, Electricity Connected, Natural Gas Connected, Sewer Connected, Water Connected
Finance and Tax Information
- Home Owners Association Fee: 0.00
- Insurance Expense: 0.00
- Net Operating Income: 0.00
- Other Expense: 0.00
- Tax Year: 2024
Other Features
- Appliances: Built-In Oven, Dishwasher, Disposal, Gas Water Heater, Microwave, Range, Range Hood, Refrigerator, Tankless Water Heater, Wine Refrigerator
- Country: US
- Interior Features: Ceiling Fans(s), Crown Molding, Eat-in Kitchen, High Ceilings, Kitchen/Family Room Combo, Open Floorplan, PrimaryBedroom Upstairs, Solid Wood Cabinets, Stone Counters, Walk-In Closet(s), Window Treatments
- Legal Description: VIRGINIA PARK LOT 2 AND LOT 3 LESS W 26.5 FT OF SD LOT 3 BLOCK 40
- Levels: Two
- Area Major: 33629 - Tampa / Palma Ceia
- Occupant Type: Owner
- Parcel Number: A-33-29-18-3TP-000040-00002.0
- Style: Mediterranean
- Views: 146
- Zoning Code: RS-60
Nearby Subdivisions
3sm Audubon Park
3um Bel Mar Revised
Ball Sub
Beach Park Isle Sub
Bel Mar
Bel Mar Rev
Bel Mar Rev Island
Bel Mar Shores
Bel Mar Shores Rev
Belmar
Boulevard Park Rev Map
Culbreath Bayou
Culbreath Heights
Edmondsons Rep
Elenor Place Lot 3 Less E 10 F
Fairview Corr Map
Forest Park
Golf View Estates Rev
Golf View Park 11 Page 72
Griflow Park Sub
Henderson Beach
Manhattan Terrace
Maryland Manor 2nd
Maryland Manor 2nd Un
Maryland Manor Rev
New Suburb Beautiful
None
North New Suburb Beautiful
Not Applicable
Not In Hernando
Occident
Omar Sub
Palma Ceia Park
Picadilly
Raines Sub
San Orludo
Sheridan Sub
Sheridan Subdivision
Southland Add
St Andrews Park Rev Map
Stoney Point
Sunset Camp
Sunset Park
Sunset Park A Resub Of
Sunset Park Isles
Sunset Pk Isles Un 1
Virginia Park
Virginia Park Re Sub O
Virginia Terrace
Watrous H J 2nd Add To West
West New Suburb Beautiful
Similar Properties
Contact Info
- The Real Estate Professional You Deserve
- Mobile: 904.248.9848
- phoenixwade@gmail.com
