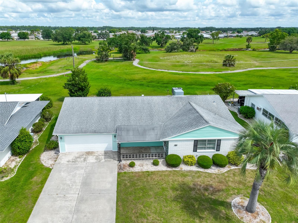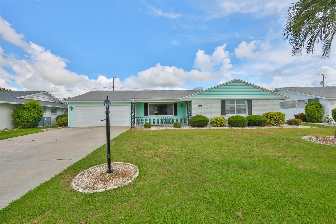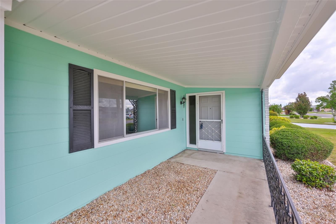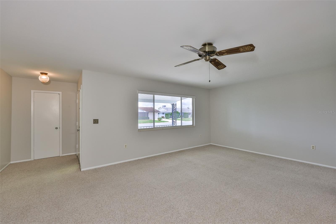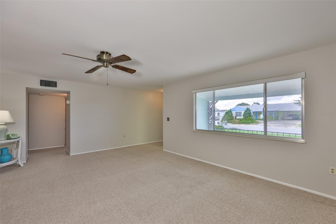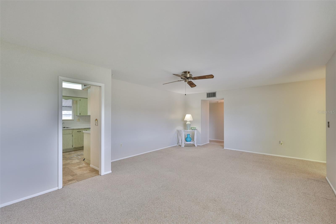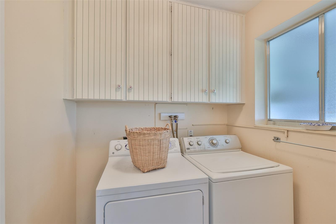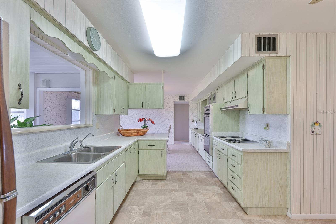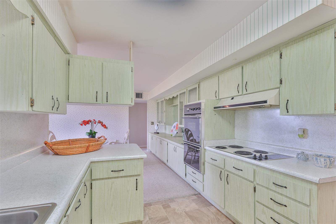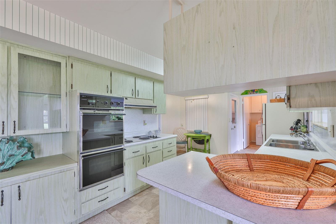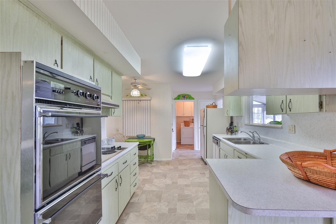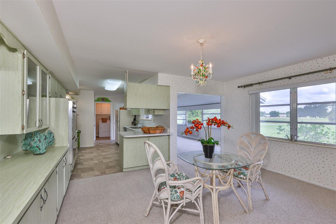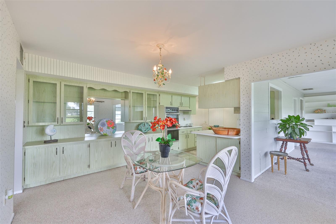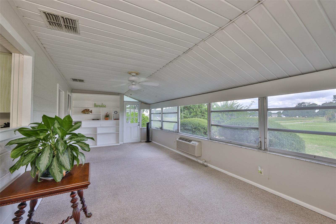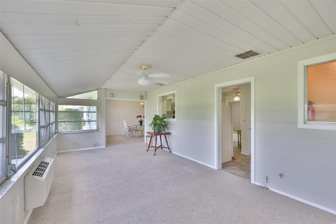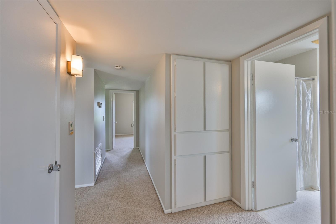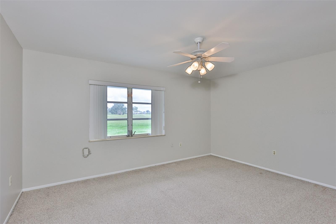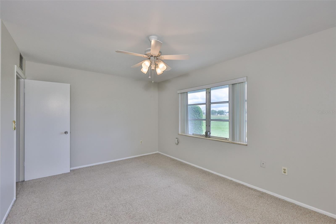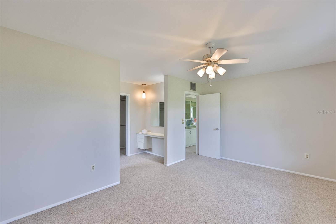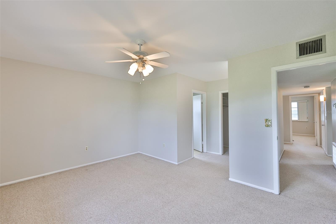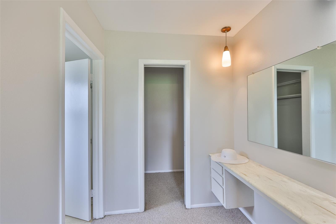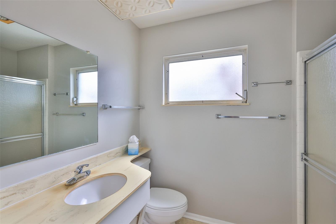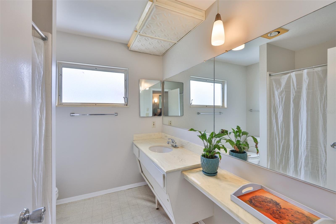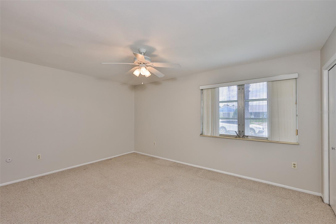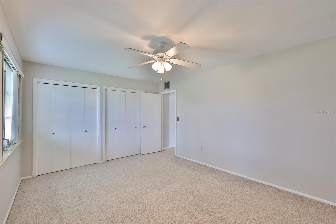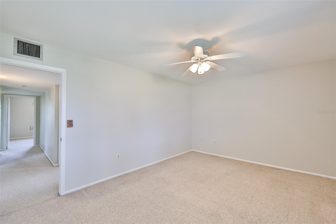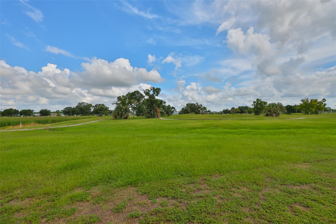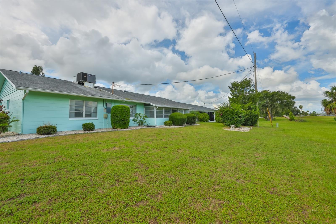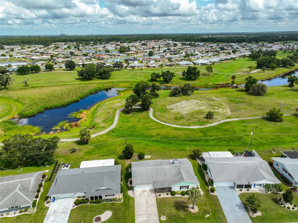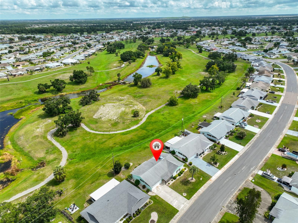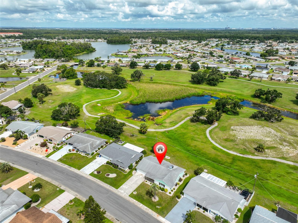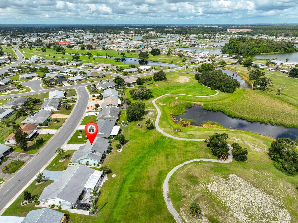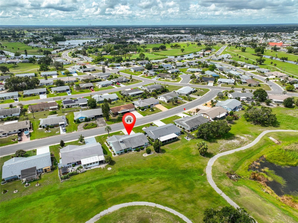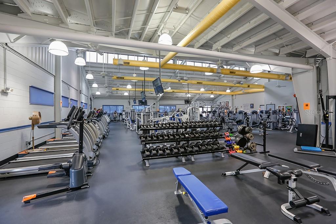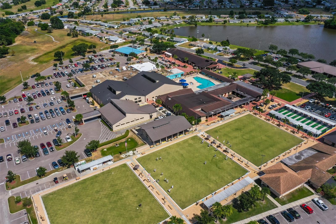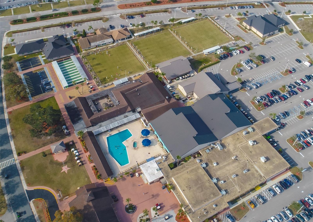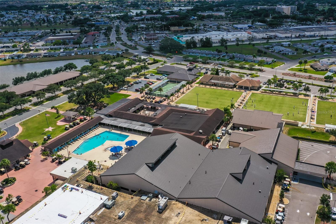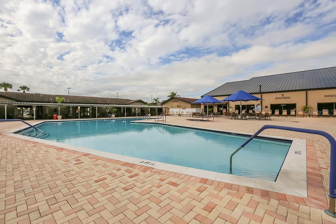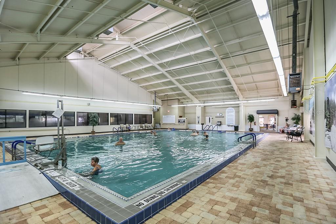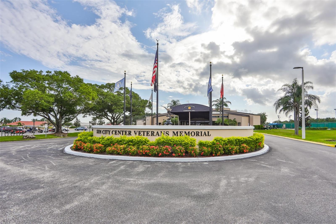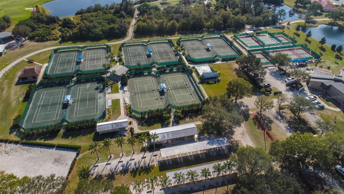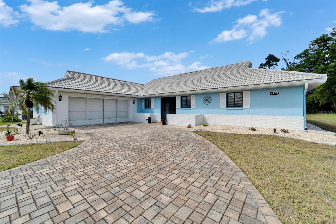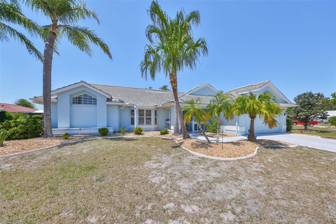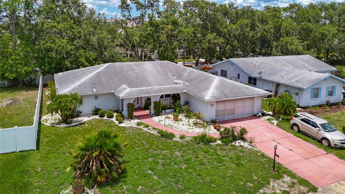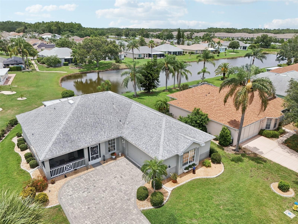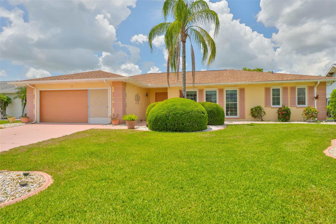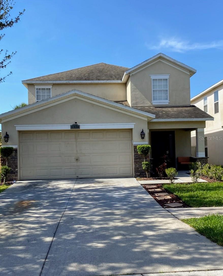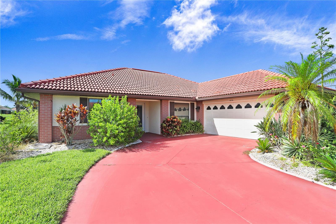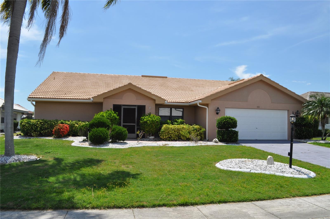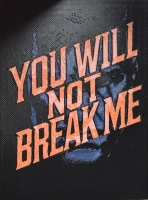PRICED AT ONLY: $287,000
Address: 823 Fox Hills Drive, SUN CITY CENTER, FL 33573
Description
WELCOME TO YOUR CHARMING, FRESHELY PAINTED HOME NO HOA REQUIRED! Nestled on the North side of Sun City Center this lovely home features Florida friendly landscaping, lush green lawn, & newly painted exterior lending to the homes fantastic curb appeal. With its vintage charm & plenty of potential you can transform this property into your dream home. From the moment you walk up to the quaint front porch & step inside you will be delighted by the recently painted light grey interior color scheme, freshly clean Berber carpet, spacious rooms & closets, and several new fans. There is an eat in kitchen and roomy dining room with abundant counter space & cabinets that open onto your enclosed lanai, perfect for relaxing and entertaining family & friends. Enjoy the extra living space and the convenience of built in shelves ideal space for morning coffee as you sit and plan your day. Your oversized primary bedroom has a generous walk in closet & dressing vanity, and the ensuite bath has a convenient walk in shower. The guest bedroom & bath provide comfort and ample closet space and because its filled with retro vibes, integrated cabinets that are ideal for storage and organization. The interior laundry room is equipped with a washer, dryer, & handy overhead cabinets. A rear door makes it easy to access your yard where you can relax in the open green space behind the home, watch the birds, or tend to your plants & flowers. UPGRADES: 2025 Hot Water Heater, 2025 Interior & Exterior Painting, 2019 York HVAC, 2013 Roof, 2004 Replumbed. This home has plenty of classic appeal & with the right vision you could create a personalized retreat or make a smart investment supported by excellent rental history and strong future potential this home offers exceptional possibilities. Sun City Center (SCC) is a vibrant & active 55+ golf cart community. It is close to airports, beaches, shopping & big city nightlife & entertainment. Residents can enjoy outdoor pools & spas, a well equipped fitness center, a community hall, library, arts/crafts, outdoor sports, Lawn bowling, Pickleball and golf. Dont miss your opportunity schedule a showing today! Start enjoying your new SCC lifestyle. This home is priced to sell you will love calling it yours!
Property Location and Similar Properties
Payment Calculator
- Principal & Interest -
- Property Tax $
- Home Insurance $
- HOA Fees $
- Monthly -
For a Fast & FREE Mortgage Pre-Approval Apply Now
Apply Now
 Apply Now
Apply Now- MLS#: TB8413055 ( Residential )
- Street Address: 823 Fox Hills Drive
- Viewed: 12
- Price: $287,000
- Price sqft: $113
- Waterfront: No
- Year Built: 1968
- Bldg sqft: 2542
- Bedrooms: 2
- Total Baths: 2
- Full Baths: 2
- Garage / Parking Spaces: 2
- Days On Market: 22
- Additional Information
- Geolocation: 27.7234 / -82.3509
- County: HILLSBOROUGH
- City: SUN CITY CENTER
- Zipcode: 33573
- Subdivision: Del Webbs Sun City Florida Un
- Elementary School: Cypress Creek HB
- Middle School: Shields HB
- High School: Lennard HB
- Provided by: DALTON WADE INC
- Contact: Dana Troeleman
- 888-668-8283

- DMCA Notice
Features
Building and Construction
- Covered Spaces: 0.00
- Exterior Features: Sidewalk
- Flooring: Carpet, Concrete, Linoleum
- Living Area: 1852.00
- Roof: Shingle
Property Information
- Property Condition: Completed
Land Information
- Lot Features: Landscaped, Level, Sidewalk, Paved, Unincorporated
School Information
- High School: Lennard-HB
- Middle School: Shields-HB
- School Elementary: Cypress Creek-HB
Garage and Parking
- Garage Spaces: 2.00
- Open Parking Spaces: 0.00
- Parking Features: Driveway, Garage Door Opener, Workshop in Garage
Eco-Communities
- Water Source: Public
Utilities
- Carport Spaces: 0.00
- Cooling: Central Air
- Heating: Central, Electric, Heat Pump
- Pets Allowed: Cats OK, Dogs OK, Yes
- Sewer: Public Sewer
- Utilities: BB/HS Internet Available, Cable Connected, Electricity Connected, Water Connected
Amenities
- Association Amenities: Basketball Court, Clubhouse, Fitness Center, Optional Additional Fees, Park, Pickleball Court(s), Pool, Recreation Facilities, Sauna, Security, Shuffleboard Court, Spa/Hot Tub, Tennis Court(s)
Finance and Tax Information
- Home Owners Association Fee Includes: Pool, Recreational Facilities, Security
- Home Owners Association Fee: 0.00
- Insurance Expense: 0.00
- Net Operating Income: 0.00
- Other Expense: 0.00
- Tax Year: 2024
Other Features
- Appliances: Built-In Oven, Cooktop, Dishwasher, Disposal, Dryer, Electric Water Heater, Range Hood, Refrigerator, Washer
- Association Name: Jodie Gross
- Association Phone: 813-633-3500
- Country: US
- Furnished: Unfurnished
- Interior Features: Built-in Features, Ceiling Fans(s), Eat-in Kitchen, L Dining, Thermostat, Walk-In Closet(s)
- Legal Description: DEL WEBB'S SUN CITY FLORIDA UNIT NO 15 LOT 7 BLOCK Q
- Levels: One
- Area Major: 33573 - Sun City Center / Ruskin
- Occupant Type: Owner
- Parcel Number: U-06-32-20-1U8-Q00000-00007.0
- Possession: Close Of Escrow
- Style: Florida, Ranch
- View: Trees/Woods
- Views: 12
- Zoning Code: RSC-6
Nearby Subdivisions
Bedford E Condo
Belmont South Ph 2d
Belmont South Ph 2d Paseo Al
Belmont South Ph 2e
Belmont South Ph 2f
Caloosa Country Club Estates U
Club Manor
Cypress Creek Ph 4a
Cypress Creek Ph 4b
Cypress Creek Ph 5a
Cypress Creek Ph 5b1
Cypress Creek Ph 5c1
Cypress Creek Ph 5c2
Cypress Creek Ph 5c3
Cypress Creek Village A
Cypress Creek Village A Rev
Cypress Crk Ph 3 4 Prcl J
Cypress Mill Ph 1a
Cypress Mill Ph 1a Lot 28 Bloc
Cypress Mill Ph 1b
Cypress Mill Ph 1c1
Cypress Mill Ph 2
Cypress Mill Ph 3
Cypress Mill Phase 1c1
Cypress Mill Phase 3
Cypressview Ph 1
Cypressview Ph I
Del Webbs Sun City Florida
Del Webbs Sun City Florida Un
Del Webbs Sun City Florida Uni
Fairfield A Condo
Fairway Pointe
Gantree Sub
Greenbriar Sub
Greenbriar Sub Ph 1
Greenbriar Sub Ph 2
Highgate F Condo
Huntington Condo
La Paloma Village
Montero Village
Not Applicable
Not On List
Sun City Center
Sun City Center Nottingham Vil
Sun City Center Unit 158 Phase
Sun City Center Unit 185
Sun City Center Unit 255
Sun City Center Unit 260
Sun City Center Unit 261
Sun City Center Unit 271
Sun City Center Unit 274 & 2
Sun City Center Unit 32b
Sun City Center Unit 45 1st Ad
Sun City Center Unit 52
Sun City North Area
Sun Lakes Sub
Sun Lakes Subdivision Lot 63 B
Unplatted
Wedgewood
Westwood Greens A Condo
Yorkshire Sub
Similar Properties
Contact Info
- The Real Estate Professional You Deserve
- Mobile: 904.248.9848
- phoenixwade@gmail.com
