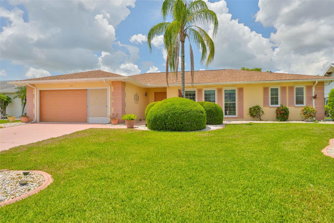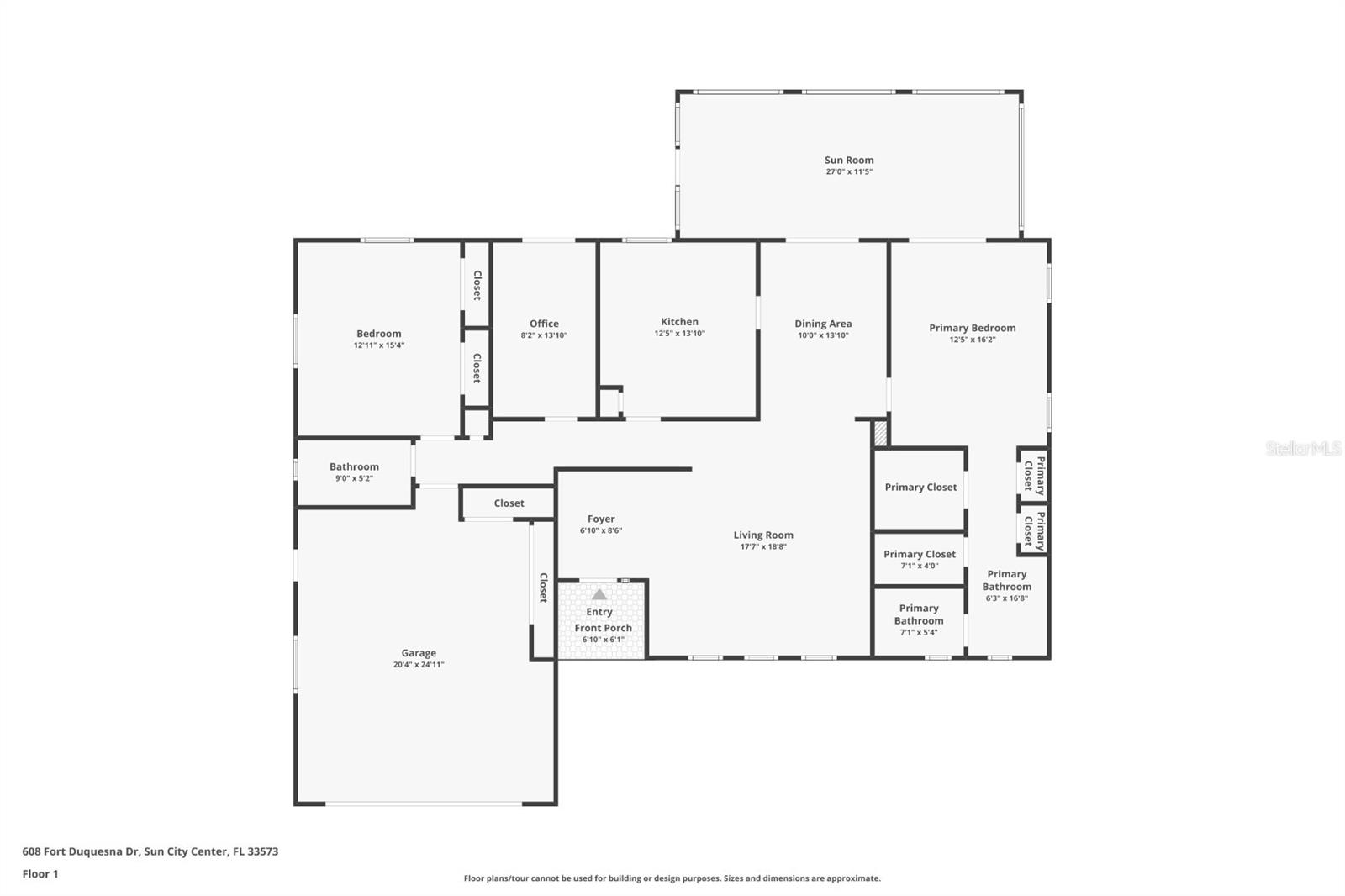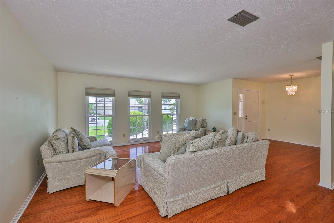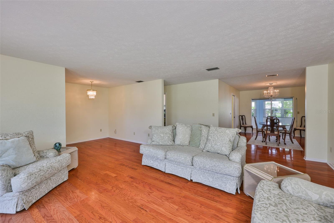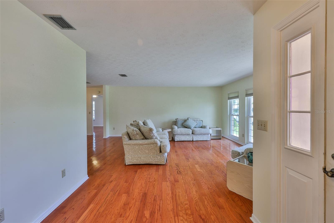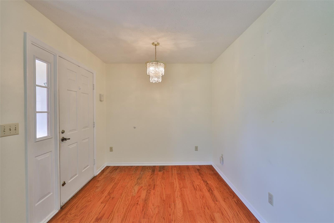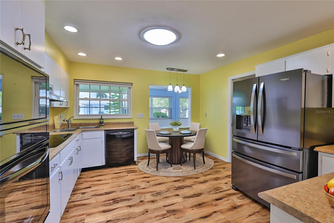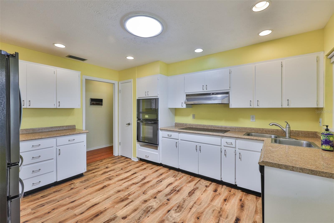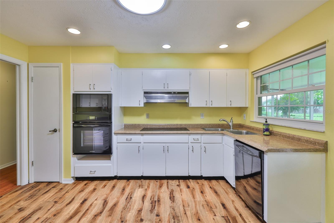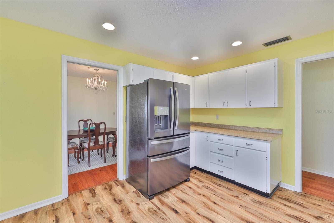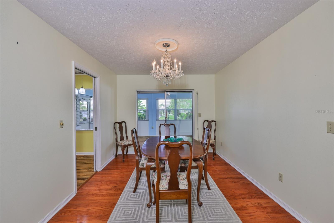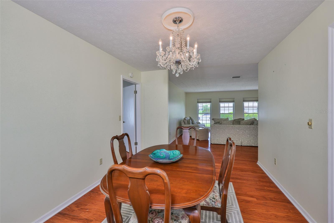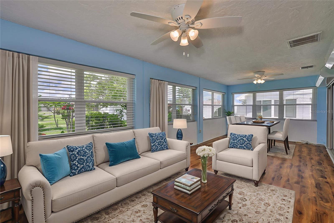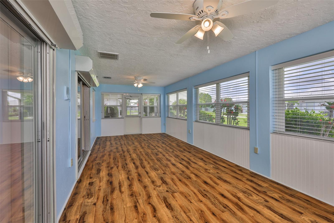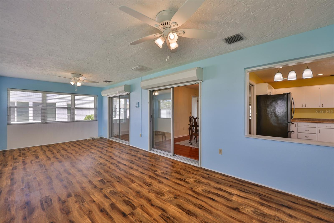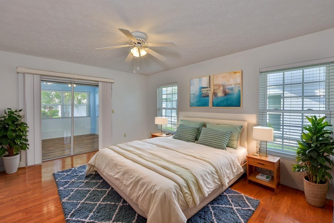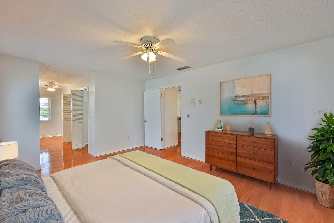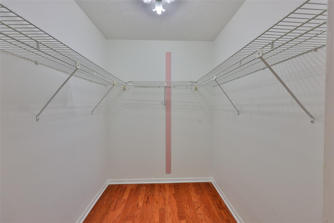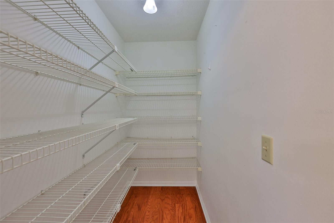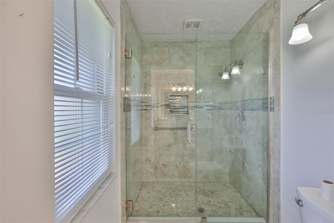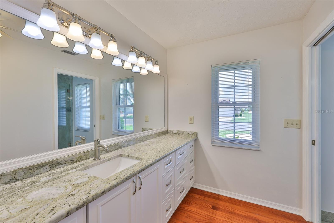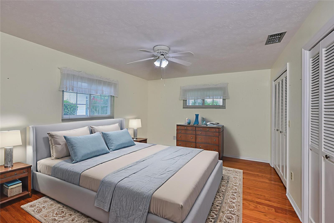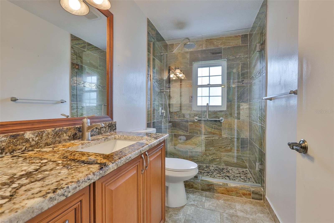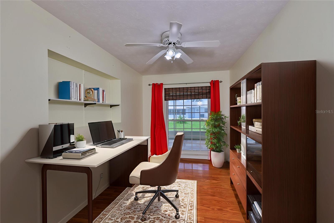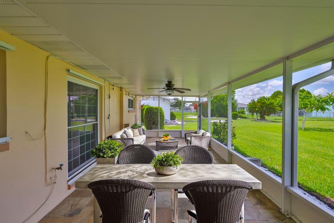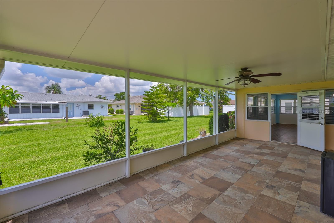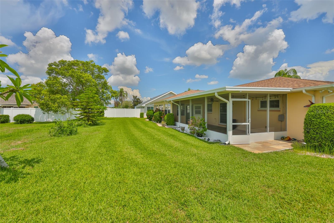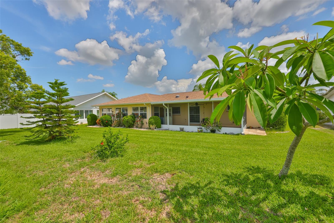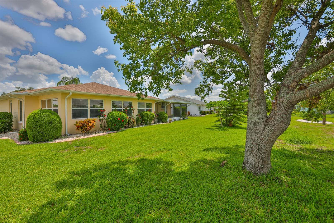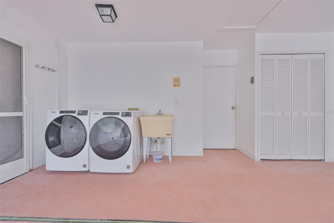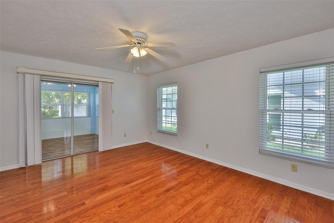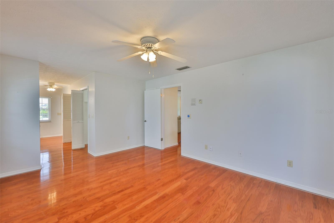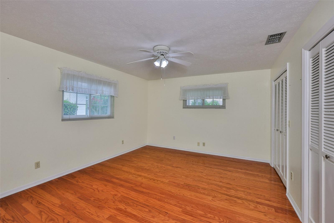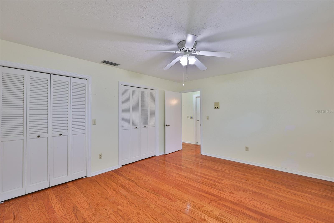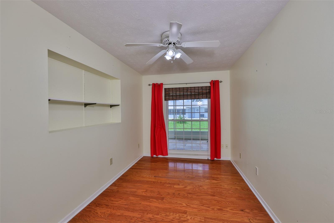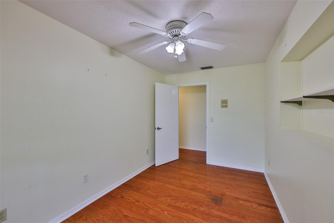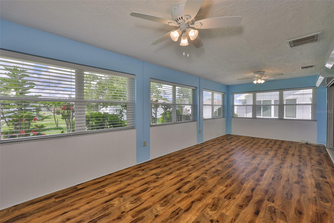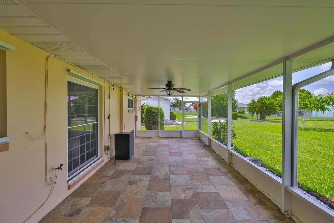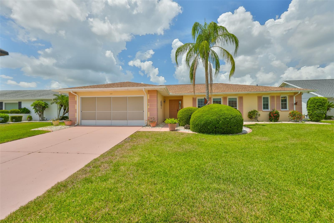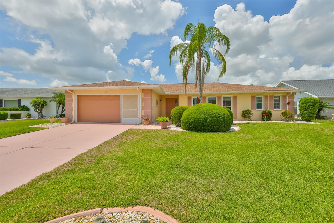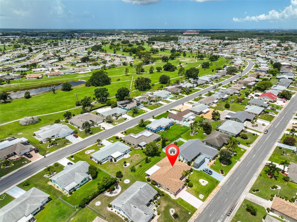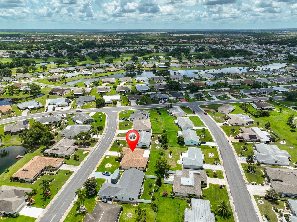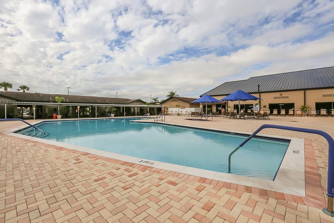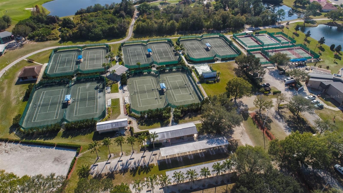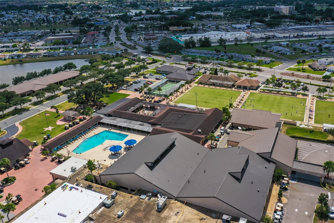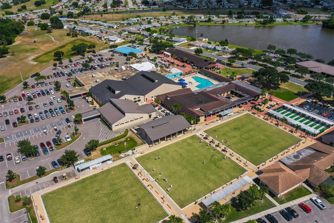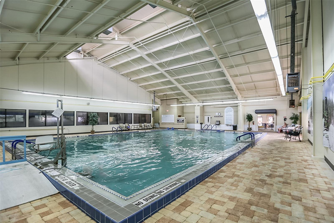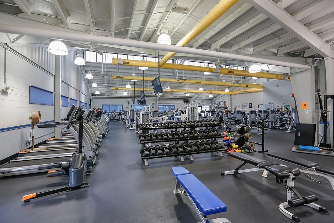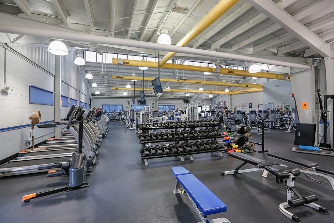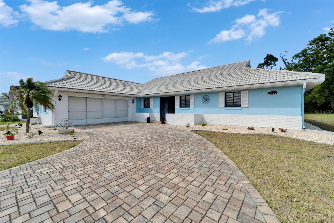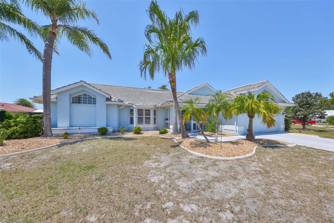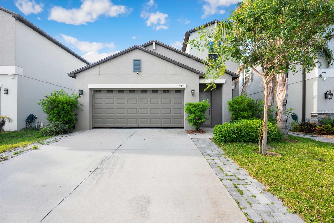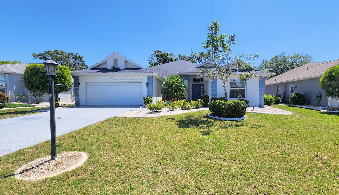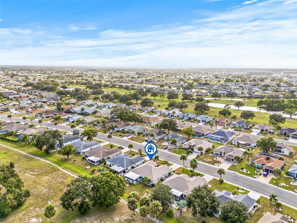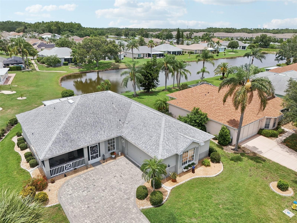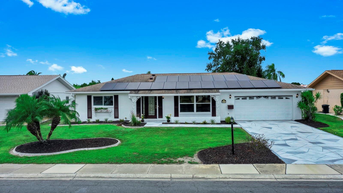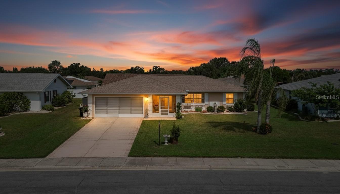PRICED AT ONLY: $309,000
Address: 608 Fort Duquesna Drive, SUN CITY CENTER, FL 33573
Description
One or more photo(s) has been virtually staged. ROOF 2023, A/C 2023. This beautifully designed home features two bedrooms, two bathrooms, a versatile office or den, a spacious Florida room with A/C, and a screened in lanai. The custom built split bedroom floor plan is light, bright, and thoughtfully laid out. There's no carpet; only easy to maintain luxury vinyl tile, wood, and ceramic flooring are used throughout. The large kitchen boasts newer appliances, CORIAN countertops, abundant cabinetry, a pantry, an eat in area, a skylight, and an opening to the Florida room. A separate living area provides additional space for relaxing or entertaining, plus a separate dining area for those more formal occasions. The primary bedroom offers sliding doors to the Florida room, two walk in closets, two standard closets, and an ensuite bathroom with dual sinks and a spacious glass walk in shower. The second bedroom also features its own updated full bath with another large glass walk in shower. A bonus room can be used as a third bedroom, home office, craft room, or den. Enjoy the expansive Florida room filled with natural light, and then step outside to the screened in lanai, perfect for indoor outdoor living. There's always something to do here! With over 200 clubs and activities, you'll find everything from painting and pottery to woodworking, dancing, knitting, pickleball, lawn bowling, and more. You'll also have access to indoor and outdoor pools, fitness classes, a top notch gym, and tons of volunteer opportunities. Great location close to beaches, shopping, dining, theme parks, sports events, and Tampa Airport, everything you need is just a short drive away.
Property Location and Similar Properties
Payment Calculator
- Principal & Interest -
- Property Tax $
- Home Insurance $
- HOA Fees $
- Monthly -
For a Fast & FREE Mortgage Pre-Approval Apply Now
Apply Now
 Apply Now
Apply Now- MLS#: TB8399258 ( Residential )
- Street Address: 608 Fort Duquesna Drive
- Viewed: 47
- Price: $309,000
- Price sqft: $118
- Waterfront: No
- Year Built: 1980
- Bldg sqft: 2628
- Bedrooms: 2
- Total Baths: 2
- Full Baths: 2
- Garage / Parking Spaces: 2
- Days On Market: 128
- Additional Information
- Geolocation: 27.7281 / -82.3438
- County: HILLSBOROUGH
- City: SUN CITY CENTER
- Zipcode: 33573
- Subdivision: Sun City Center
- Provided by: CENTURY 21 BEGGINS ENTERPRISES
- Contact: Sarah Meyers
- 813-645-8481

- DMCA Notice
Features
Building and Construction
- Covered Spaces: 0.00
- Exterior Features: French Doors, Rain Gutters, Sliding Doors
- Fencing: Electric
- Flooring: Luxury Vinyl, Tile, Wood
- Living Area: 2028.00
- Other Structures: Cabana
- Roof: Shingle
Land Information
- Lot Features: City Limits, Sidewalk, Paved
Garage and Parking
- Garage Spaces: 2.00
- Open Parking Spaces: 0.00
- Parking Features: Boat, Garage Door Opener
Eco-Communities
- Water Source: Public
Utilities
- Carport Spaces: 0.00
- Cooling: Central Air
- Heating: Central
- Pets Allowed: Cats OK, Dogs OK
- Sewer: Public Sewer
- Utilities: Electricity Available, Electricity Connected, Sewer Connected, Water Connected
Amenities
- Association Amenities: Clubhouse, Fitness Center, Maintenance, Pool, Tennis Court(s)
Finance and Tax Information
- Home Owners Association Fee Includes: Pool, Maintenance Structure
- Home Owners Association Fee: 344.00
- Insurance Expense: 0.00
- Net Operating Income: 0.00
- Other Expense: 0.00
- Tax Year: 2024
Other Features
- Appliances: Dishwasher, Dryer, Electric Water Heater, Microwave, Refrigerator, Washer
- Association Name: Jodi Gross
- Association Phone: 813-633-3500
- Country: US
- Furnished: Negotiable
- Interior Features: Ceiling Fans(s), Primary Bedroom Main Floor, Solid Wood Cabinets, Stone Counters, Walk-In Closet(s), Window Treatments
- Legal Description: SUN CITY CENTER UNIT 44 A LOT 42 BLOCK 2
- Levels: One
- Area Major: 33573 - Sun City Center / Ruskin
- Occupant Type: Vacant
- Parcel Number: U-06-32-20-2WA-000002-00042.0
- Possession: Close Of Escrow
- Views: 47
- Zoning Code: PD
Nearby Subdivisions
Bedford E Condo
Belmont North Ph 2a
Belmont South Ph 2d
Belmont South Ph 2d Paseo Al
Belmont South Ph 2e
Belmont South Ph 2f
Belmont South Phase 2f
Caloosa Country Club Estates
Caloosa Country Club Estates U
Caloosa Sub
Club Manor
Cypress Creek
Cypress Creek Ph 4a
Cypress Creek Ph 4b
Cypress Creek Ph 5b1
Cypress Creek Ph 5c1
Cypress Creek Ph 5c3
Cypress Creek Village A
Cypress Creek Village A Rev
Cypress Crk Ph 1 2 Prcl J
Cypress Crk Ph 3 4 Prcl J
Cypress Crk Prcl J Ph 3 4
Cypress Mill
Cypress Mill Ph 1a
Cypress Mill Ph 1b
Cypress Mill Ph 1c1
Cypress Mill Ph 2
Cypress Mill Ph 3
Cypress Mill Phase 1c1
Cypress Mill Phase 3
Cypress Mills
Cypressview Ph 1
Cypressview Ph I
Del Webbs Sun City Florida
Del Webbs Sun City Florida Un
Fairfield A Condo
Fairway Pointe
Gantree Sub
Greenbriar Sub
Greenbriar Sub Ph 1
Greenbriar Sub Ph 2
Huntington Condo
La Paloma Village
La Paloma Village Ph 3b Un 2
La Paloma Village Unit 2 Ph
Montero Village
Not Applicable
Not On List
Oxford I A Condo
Sun City Center
Sun City Center Richmond Vill
Sun City Center Nottingham Vil
Sun City Center Unit 150 Ph
Sun City Center Unit 162 Ph
Sun City Center Unit 256
Sun City Center Unit 259
Sun City Center Unit 270
Sun City Center Unit 271
Sun City Center Unit 274 & 2
Sun City Center Unit 31a
Sun City Center Unit 44 A
Sun City Center Unit 44 B
Sun City Center Unit 49
Sun City North Area
Sun Lakes Sub
Sun Lakes Subdivision Lot 63 B
The Preserve At La Paloma
Ventana North Ph 1
Villa D Este
Westwood Greens A Condo
Yorkshire Sub
Similar Properties
Contact Info
- The Real Estate Professional You Deserve
- Mobile: 904.248.9848
- phoenixwade@gmail.com
