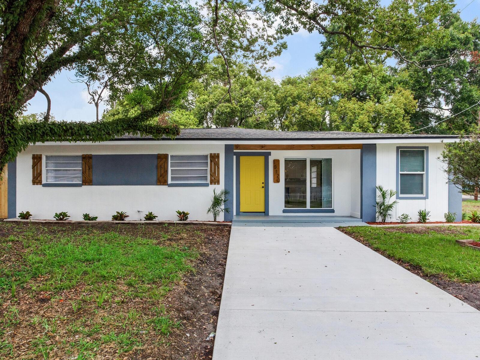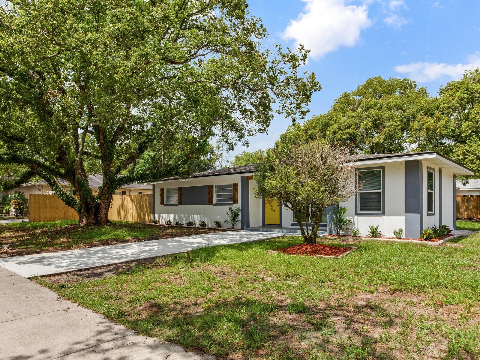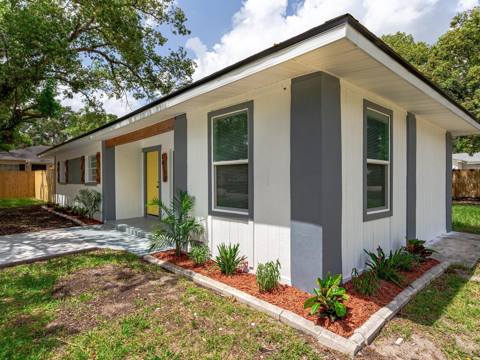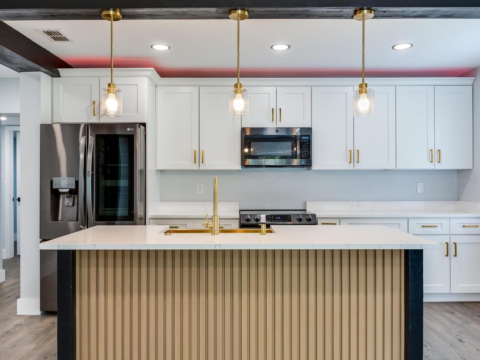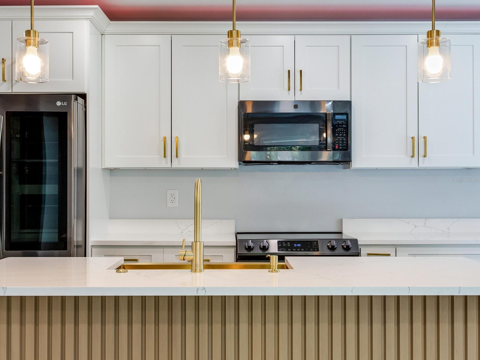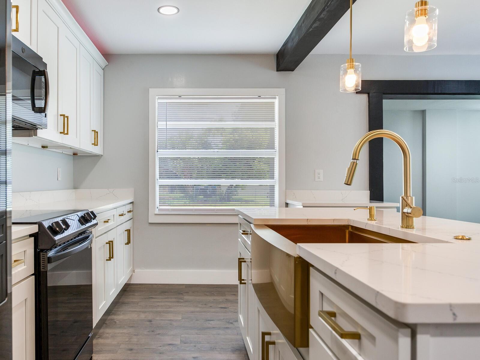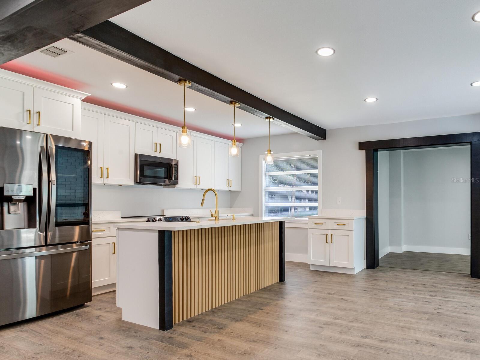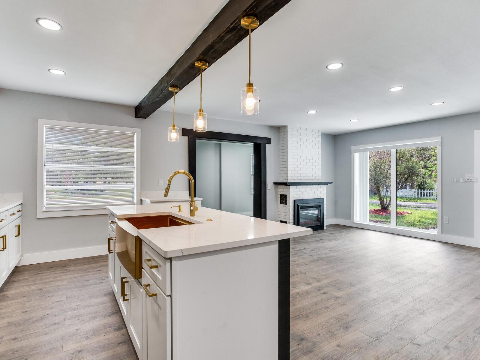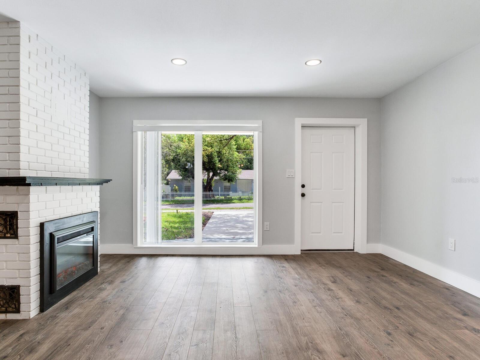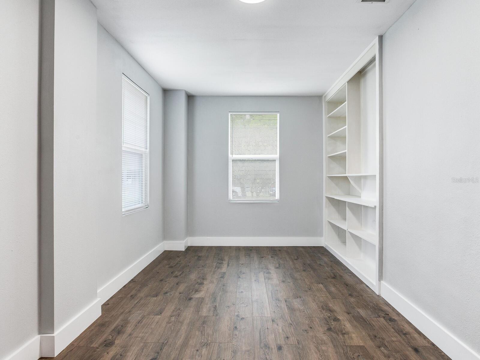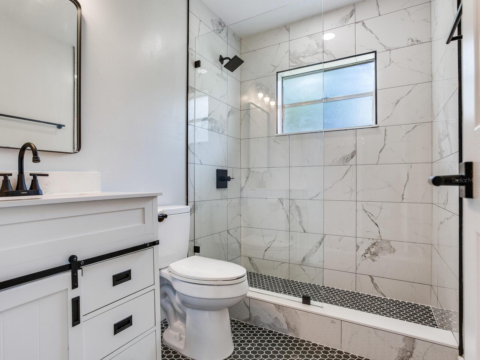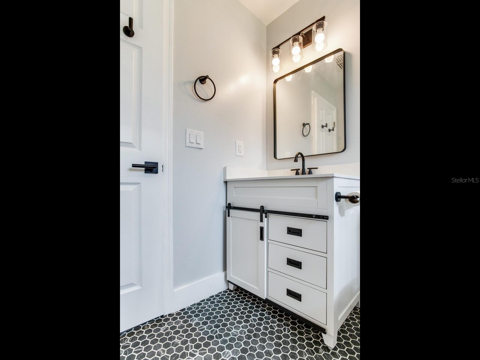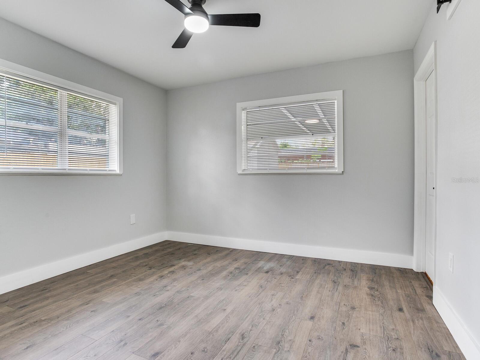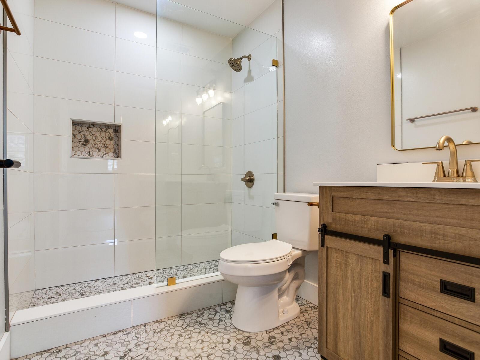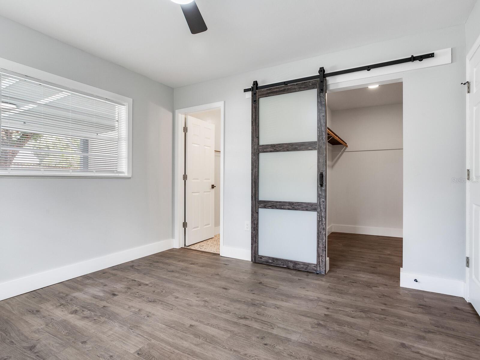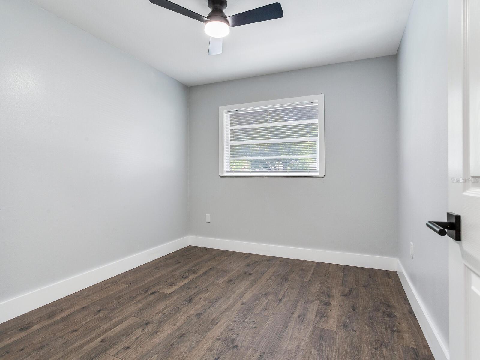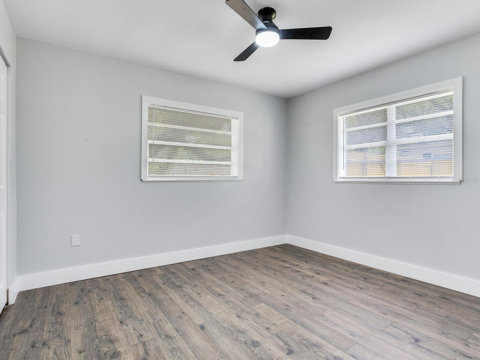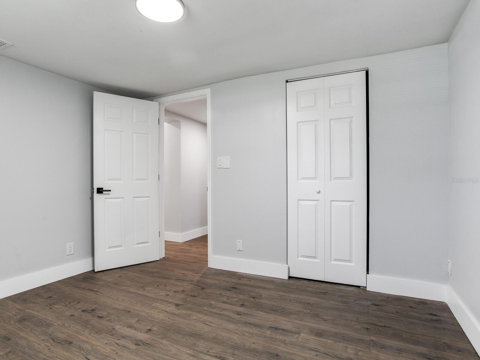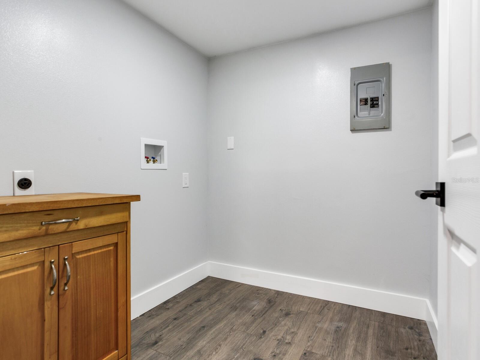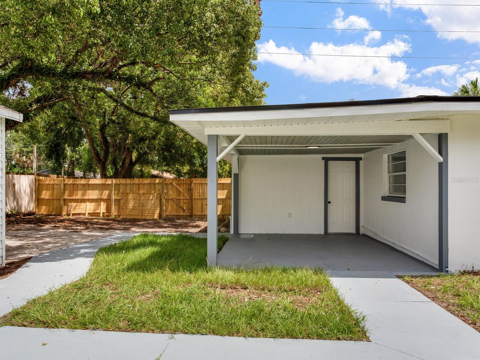PRICED AT ONLY: $449,000
Address: 10120 Aster Avenue, TAMPA, FL 33612
Description
Welcome to your dream home on nearly a quarter acre in the heart of Tampa! Completely remodeled from the ground up, this property is essentially brand new while still offering a nod to mid century modern design. From the moment you arrive, the curb appeal shines with matching mailbox, shutters, address sign, and front door beam. Inside, style is evident in every detailthe exposed beams contrast beautifully with fresh paint and highlight the soaring ceilings, while a painted fireplace warms the sleek and modern living space. Large windows fill the open layout with natural light, eliminating the need for daytime lighting. The designer kitchen is a showstopper with a quartz island perfect for gatherings, a deep gold farmhouse sink, above cabinet lighting, and soft close drawers. Off the main living area, a flexible bonus room with built in shelving offers endless possibilities for a den, office, or formal dining room. The luxurious primary suite features a gold accented ensuite with exquisite tile work, a spacious walk in shower, and a barn door entrance to a large closet. Three additional bedrooms are generously sized, complemented by a guest bathroom with the same level of detail and quality as the primary bath. Step outside to enjoy an oversized fenced backyard complete with a storage shed, large covered patio, and additional pavers for easy indoor outdoor living. For peace of mind, every major element is new: roof, HVAC and ductwork, electrical, plumbing, interior and exterior paint, flooring, fixtures, appliances, and even some windows and fencing. Conveniently located near USF, Busch Gardens, Lowry Park Zoo, downtown Tampa, and with easy access to freeways and the airport, this home truly has it allstyle, functionality, and an unbeatable location. The perfect opportunity for a lucky family or savvy investor to enjoy for years to come.
Property Location and Similar Properties
Payment Calculator
- Principal & Interest -
- Property Tax $
- Home Insurance $
- HOA Fees $
- Monthly -
For a Fast & FREE Mortgage Pre-Approval Apply Now
Apply Now
 Apply Now
Apply Now- MLS#: TB8413079 ( Residential )
- Street Address: 10120 Aster Avenue
- Viewed: 2
- Price: $449,000
- Price sqft: $284
- Waterfront: No
- Year Built: 1955
- Bldg sqft: 1580
- Bedrooms: 4
- Total Baths: 2
- Full Baths: 2
- Days On Market: 51
- Additional Information
- Geolocation: 28.0434 / -82.4439
- County: HILLSBOROUGH
- City: TAMPA
- Zipcode: 33612
- Subdivision: Castle Heights 1st Add
- Provided by: COMPASS FLORIDA LLC
- Contact: Theresa Shlimanoff
- 305-851-2820

- DMCA Notice
Features
Building and Construction
- Covered Spaces: 0.00
- Exterior Features: Private Mailbox
- Fencing: Wood
- Flooring: Vinyl
- Living Area: 1580.00
- Other Structures: Shed(s)
- Roof: Shingle
Garage and Parking
- Garage Spaces: 0.00
- Open Parking Spaces: 0.00
- Parking Features: Driveway
Eco-Communities
- Water Source: Public
Utilities
- Carport Spaces: 0.00
- Cooling: Central Air
- Heating: Central
- Sewer: Public Sewer
- Utilities: BB/HS Internet Available, Cable Available, Electricity Connected, Public, Water Connected
Finance and Tax Information
- Home Owners Association Fee: 0.00
- Insurance Expense: 0.00
- Net Operating Income: 0.00
- Other Expense: 0.00
- Tax Year: 2024
Other Features
- Appliances: Range, Refrigerator
- Country: US
- Interior Features: Built-in Features, Ceiling Fans(s), High Ceilings, Open Floorplan, Stone Counters
- Legal Description: CASTLE HEIGHTS 1ST ADDITION LOTS 1 2 AND 3 BLOCK E-1
- Levels: One
- Area Major: 33612 - Tampa / Forest Hills
- Occupant Type: Vacant
- Parcel Number: A-18-28-19-44Y-0000E1-00001.0
- Style: Mid-Century Modern
- Zoning Code: RS-50
Nearby Subdivisions
Altman Colby Sub
Altman Colby Sub 2nd A
Briarwood
Campus Hill Park
Castle Heights 1st Add
Castle Heights Map
Country Club Court Add Sub
Durolife Homes
Fairview Terrace
Golf View Heights
Golfland Of Tampas North Side
Golfland Park Sub
Golfland Resub
Hamners Marjory B W E Flo
Hamners Marjory B & W E Flo
Hamners W E Forest Acres
Hamners W E Homestead Acres
Hillsboro Highlands Map
Hoovers Sub
Inglewood Park Add 3
Lake Carroll Cove
Magdalene Reserve
Nebraska Ave Heights
Nelms Sub
North Side Homes
Sherwood Forest
Sherwood Heights Unit No 2
Sonoma Heights
Tampa Overlook
Tampas North Side Cntry Cl
Tampas North Side Country Clu
Tampas North Side Country Club
Tilsen Manor Blks 2 3 4 5 6 8
Tuxedo Terrace
Contact Info
- The Real Estate Professional You Deserve
- Mobile: 904.248.9848
- phoenixwade@gmail.com
