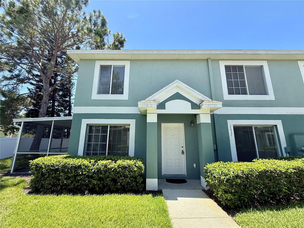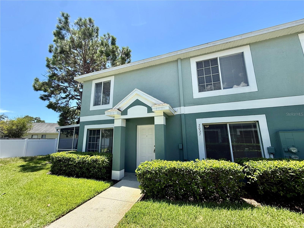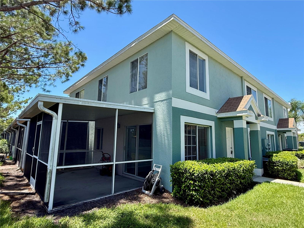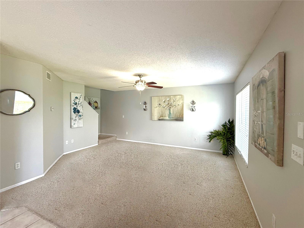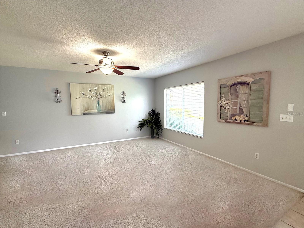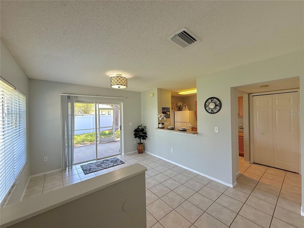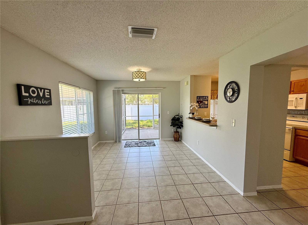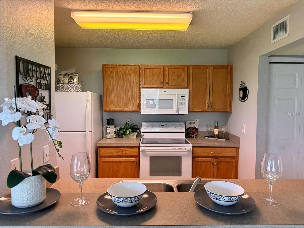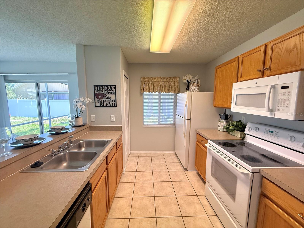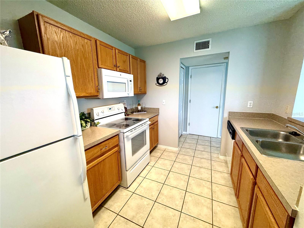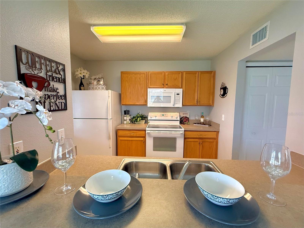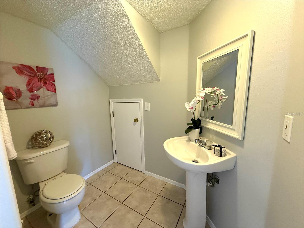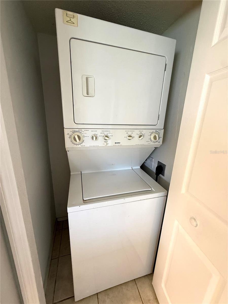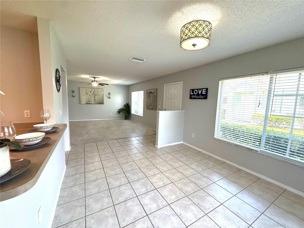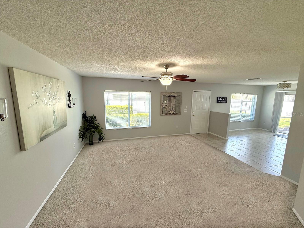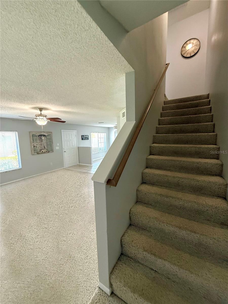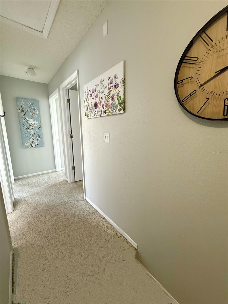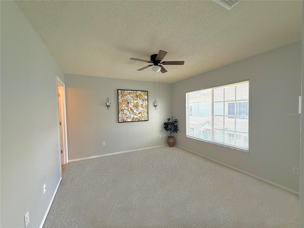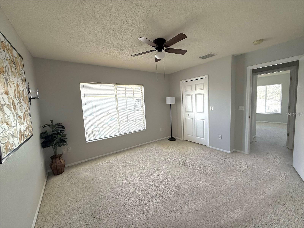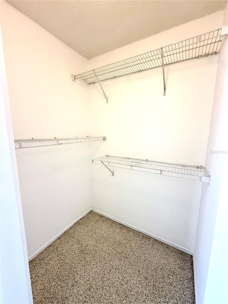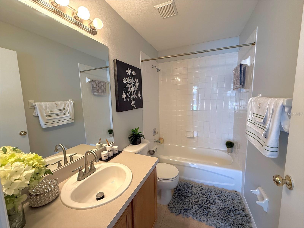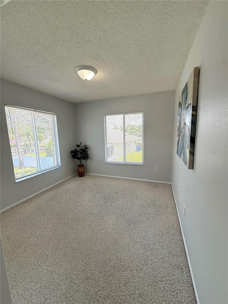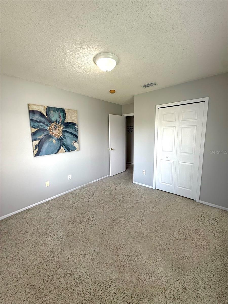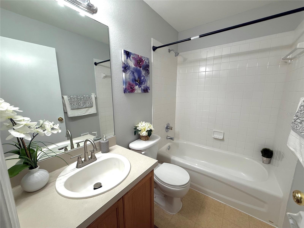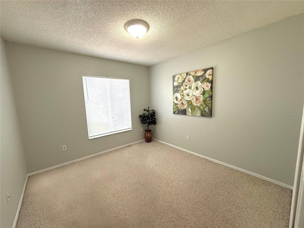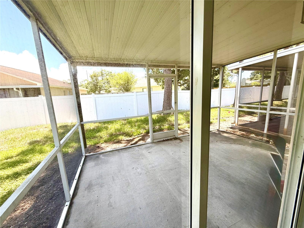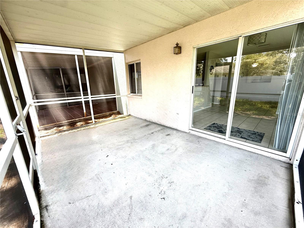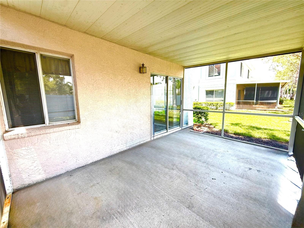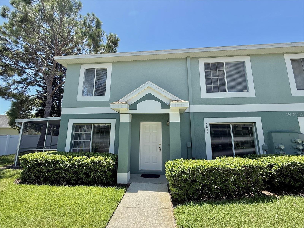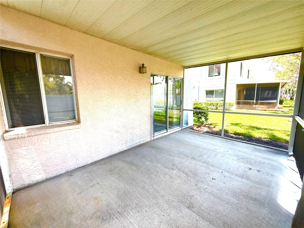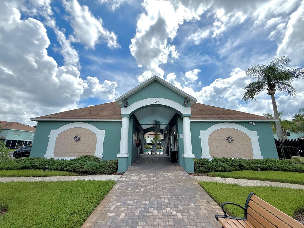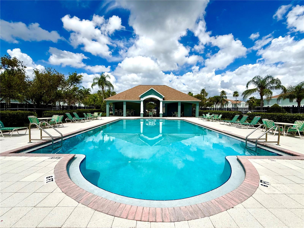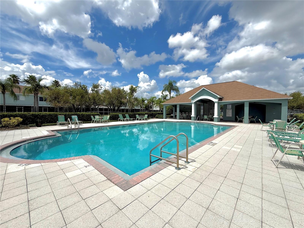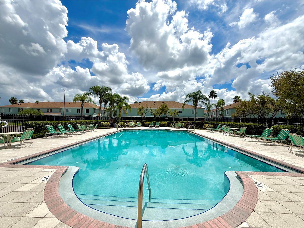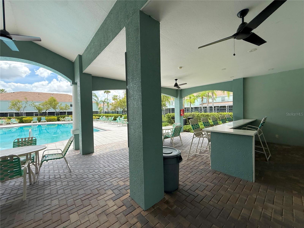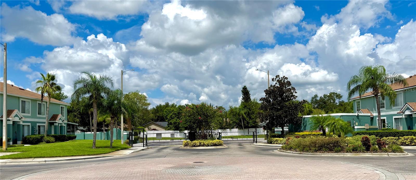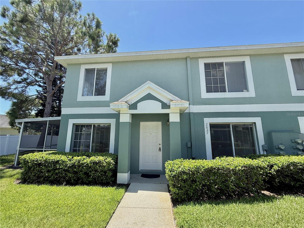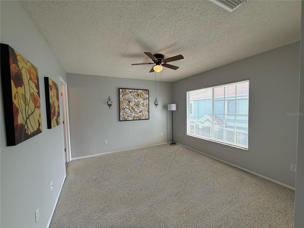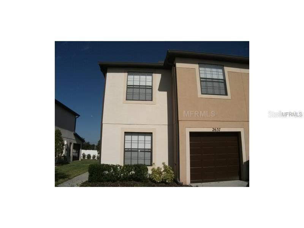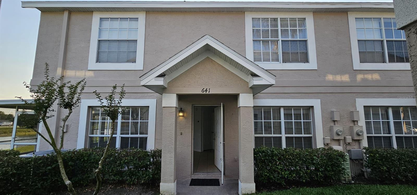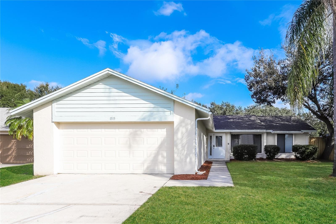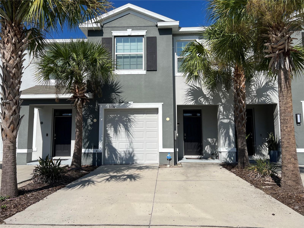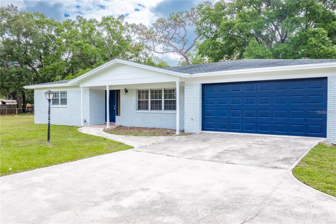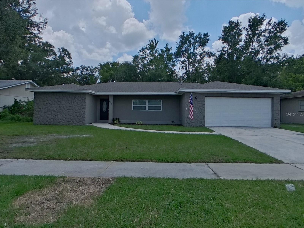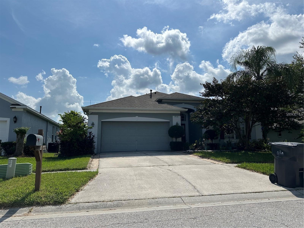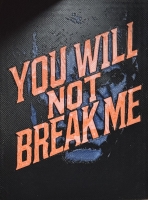PRICED AT ONLY: $2,250
Address: 2037 Fluorshire Drive, BRANDON, FL 33511
Description
FABULOUS BRANDON LOCATION in the beautiful maintenance free GATED community of PROVIDENCE LAKES!!! This spacious 3 bedroom, 2 1/2 bath townhome with a screened in lanai comes complete with all appliances including washer/dryer. This corner unit offers an open floor plan with a huge family room and a separate dining room that walks out to the screened in private patio. The master bedroom suite comes with its own full bath and walk in closet. All bedrooms are very spacious with the full bath across the hall. Enjoy lounging in this luxurious community pool and clubhouse. Location is prime and close to Westfield Mall shopping, restaurants and entertainment. Costco and Walmart are just a few blocks away with easy access to Selmon expressway, Causeway, Hwy 301, Hwy 60 and I 75 to downtown Tampa and Macdill Airforce Base. Rent includes inside water use. This is a MUST SEE and will GO FAST!!!MAKE THIS YOUR HOME SWEET HOME NOW!!!
Property Location and Similar Properties
Payment Calculator
- Principal & Interest -
- Property Tax $
- Home Insurance $
- HOA Fees $
- Monthly -
For a Fast & FREE Mortgage Pre-Approval Apply Now
Apply Now
 Apply Now
Apply Now- MLS#: TB8414196 ( Residential Lease )
- Street Address: 2037 Fluorshire Drive
- Viewed: 55
- Price: $2,250
- Price sqft: $2
- Waterfront: No
- Year Built: 2001
- Bldg sqft: 1392
- Bedrooms: 3
- Total Baths: 3
- Full Baths: 2
- 1/2 Baths: 1
- Days On Market: 53
- Additional Information
- Geolocation: 27.914 / -82.3111
- County: HILLSBOROUGH
- City: BRANDON
- Zipcode: 33511
- Subdivision: Providence Twnhms Ph 03 04
- Provided by: TAMPA4U.COM REALTY,LLC
- Contact: Irene Sandiego
- 813-671-6657

- DMCA Notice
Features
Building and Construction
- Covered Spaces: 0.00
- Exterior Features: Lighting, Rain Gutters, Sidewalk, Sliding Doors, Sprinkler Metered
- Fencing: Fenced, Partial
- Flooring: Carpet, Ceramic Tile
- Living Area: 1364.00
Land Information
- Lot Features: In County, Sidewalk
Garage and Parking
- Garage Spaces: 0.00
- Open Parking Spaces: 0.00
- Parking Features: Assigned, None
Eco-Communities
- Pool Features: Gunite, In Ground
- Water Source: Public
Utilities
- Carport Spaces: 0.00
- Cooling: Central Air
- Heating: Central, Electric
- Pets Allowed: No
- Sewer: Public Sewer
- Utilities: BB/HS Internet Available, Cable Available, Electricity Available, Public, Sewer Connected, Sprinkler Meter, Underground Utilities, Water Connected
Amenities
- Association Amenities: Clubhouse, Gated, Maintenance
Finance and Tax Information
- Home Owners Association Fee: 0.00
- Insurance Expense: 0.00
- Net Operating Income: 0.00
- Other Expense: 0.00
Rental Information
- Tenant Pays: Carpet Cleaning Fee, Cleaning Fee
Other Features
- Appliances: Dishwasher, Disposal, Dryer, Microwave, Range, Refrigerator, Washer
- Association Name: Irene Sandiego
- Country: US
- Furnished: Unfurnished
- Interior Features: PrimaryBedroom Upstairs, Open Floorplan, Walk-In Closet(s)
- Levels: Two
- Area Major: 33511 - Brandon
- Occupant Type: Vacant
- Parcel Number: U-33-29-20-5IV-000017-00001.0
- Possession: Rental Agreement
- Views: 55
Owner Information
- Owner Pays: Cable TV, Grounds Care, Pool Maintenance, Sewer, Trash Collection, Water
Nearby Subdivisions
Bloomingdale Sec H
Bloomingdale Villas
Bloomingdale Villas Unit 1
Brandon Pointe Ph 4 Prcl
Brandon Pointe Prcl 107 Repl
Brandon Terrace Park
Brandon Terrace Park Unit 1
Brentwood Hills Trct F Un 2
Brooker Ridge
Edgewater At Lake Brandon
Edgewater At Lake Brandonpart
Four Winds Estates
Gallery Gardens
Heather Lakes
Heather Lakes Unit Xxxv
Lake Brandon
Oak Mont
Park Lake At Parsons A Condomi
Peppermill V At Providence Lak
Providence Lakes
Providence Lakes Prcl Mf Pha
Providence Lakes Unit Ii Ph
Providence Twnhms Ph 03 04
Providence Twnhms Ph 1
Providence Twnhms Ph 3
Retreat
Southwood Hills
Sterling Ranch
The Twnhms At Kensington Ph
Whispering Oaks Twnhms
Similar Properties
Contact Info
- The Real Estate Professional You Deserve
- Mobile: 904.248.9848
- phoenixwade@gmail.com
