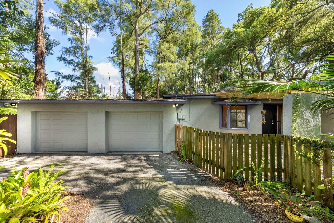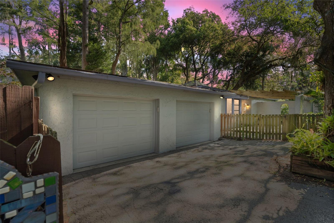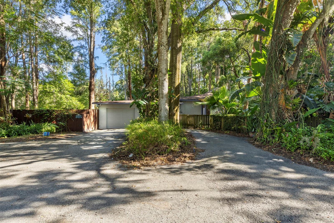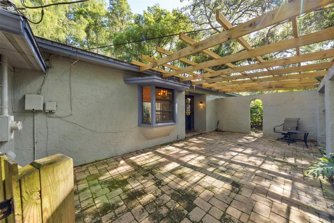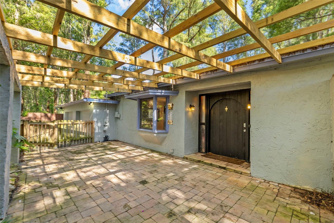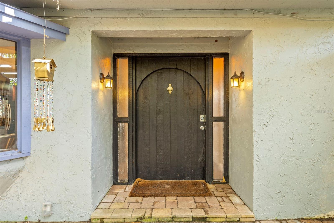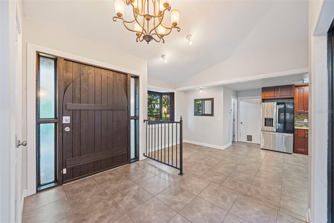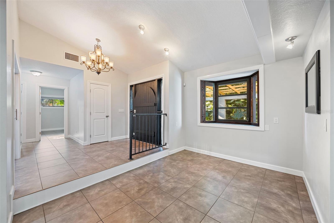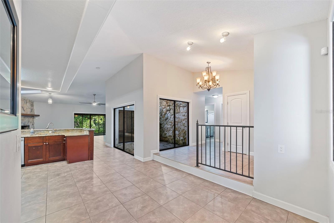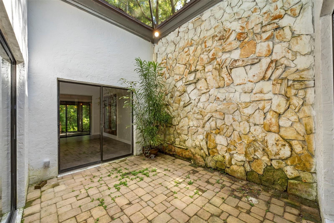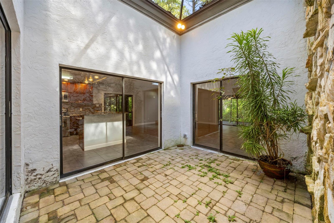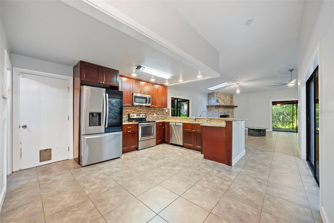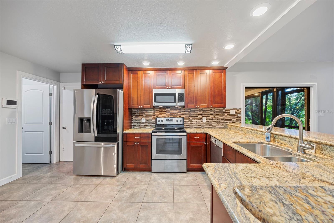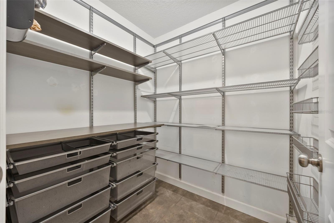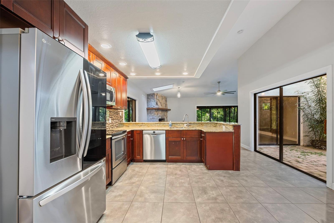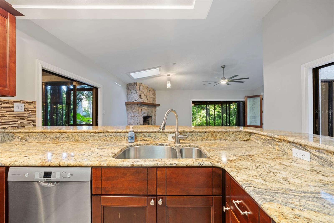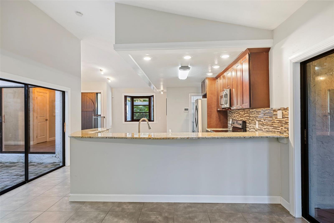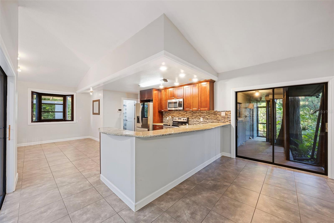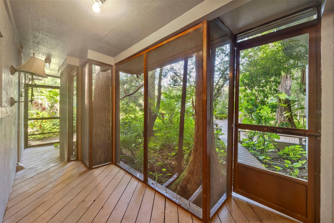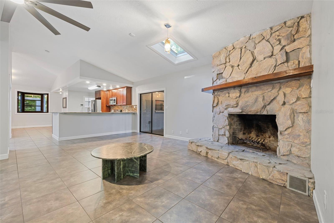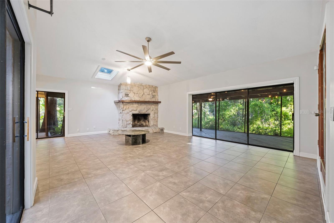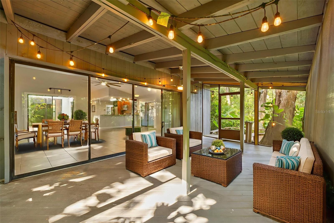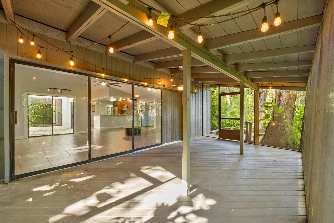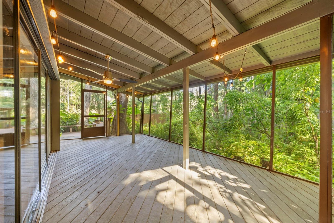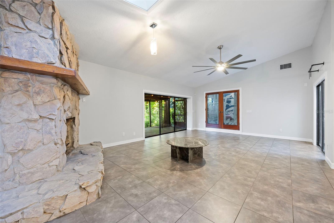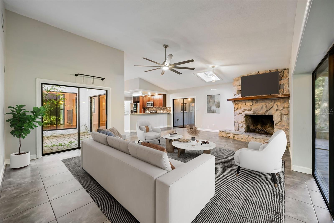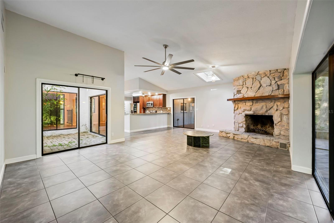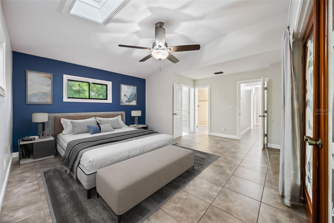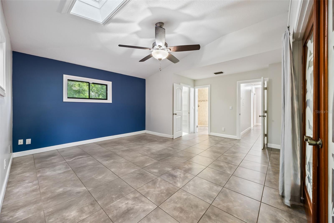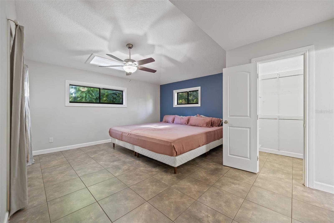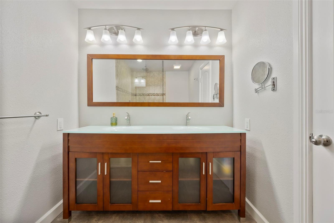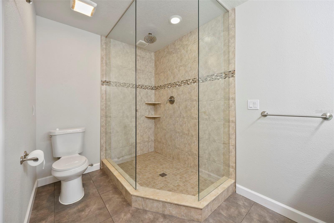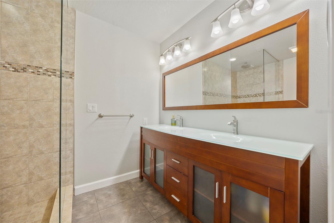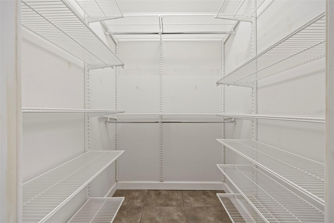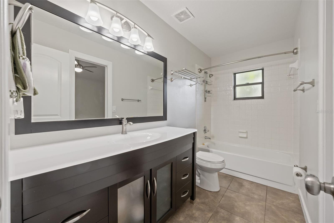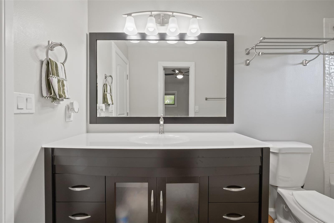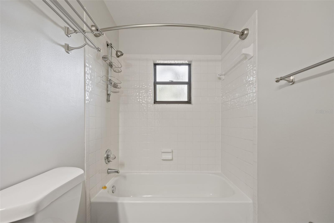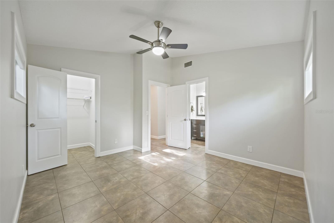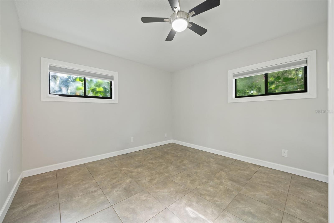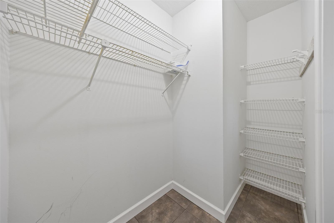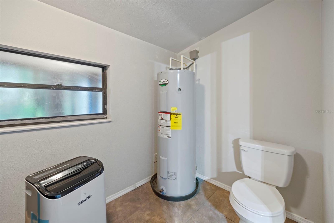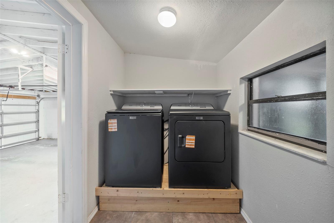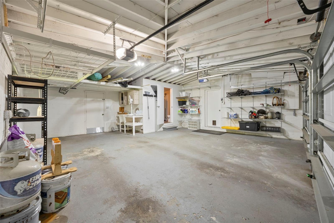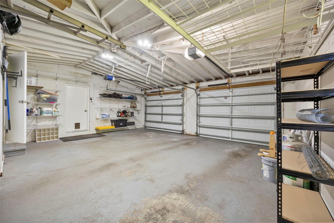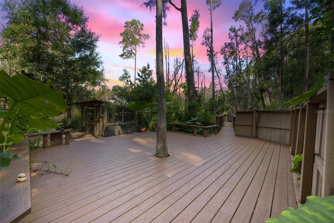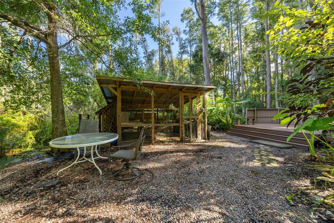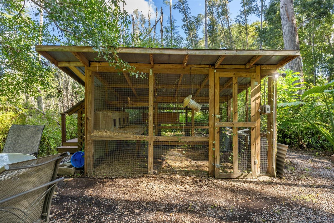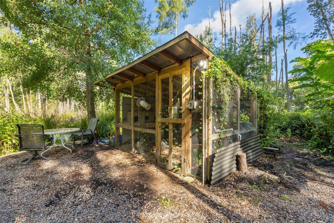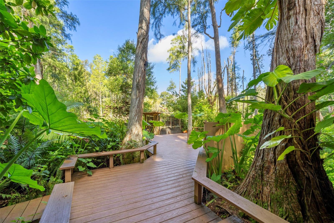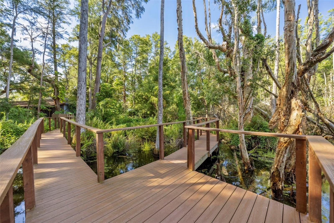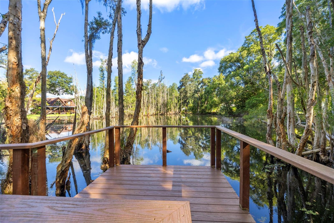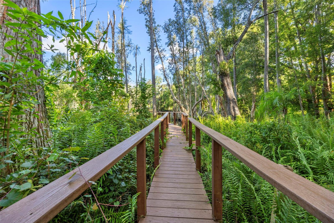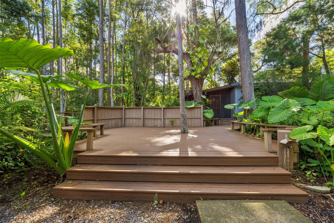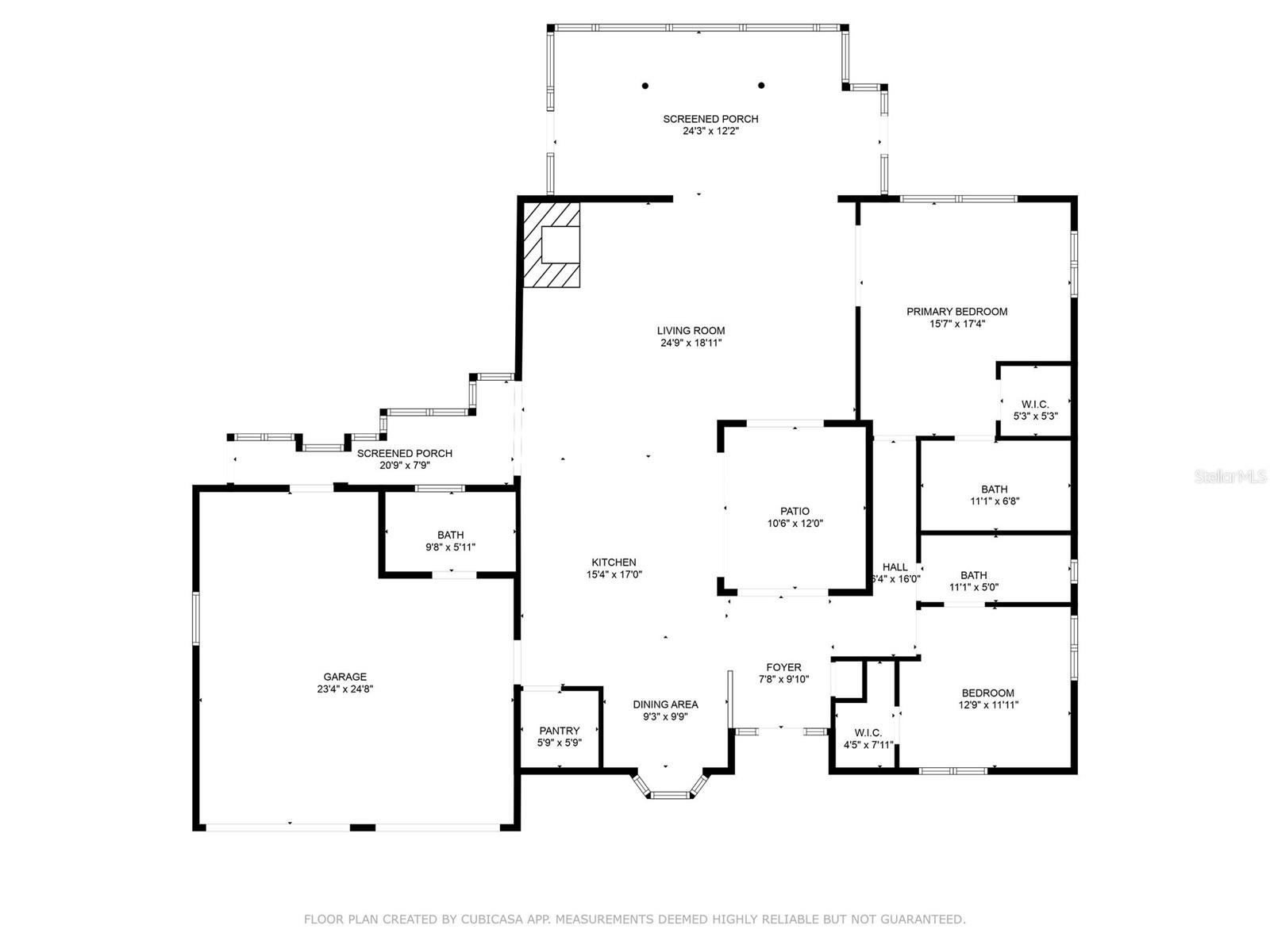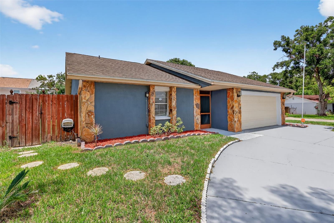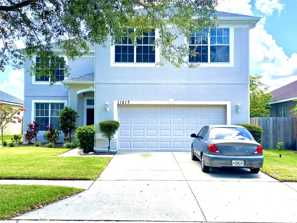PRICED AT ONLY: $475,000
Address: 5803 Myrtle Lane, TAMPA, FL 33625
Description
Welcome to 5803 Myrtle Lane, a truly one of a kind retreat in Tampa, blending private. Tucked away on a private street, this hidden gem is full of charm, character, and surprises at every turn. Located in the coveted Steinbrenner School District, on a .63 acre lot, this properys privacy, location, and size is hard to beat. Step inside through a stunningstorybook arched cedar front doorand be immediately welcomed by a screened in open air terrarium at the very heart of the home. Perfect for a serene sitting area, yoga studio, or creative space, this central feature sets the tone for the homes tranquil and distinctive design: One with Nature.The circular floor plan flows effortlessly around the terrarium. To the left, youll find a spacious kitchen, clad with beautiful wood cabinets, granite countertops, stainless steel appliances, and an oversized pantry (With plugs for appliances!) and convenient garage access. The kitchen opens up to the expansive living room, surrounded by sliding glass doors, leading to 2 screened in porches that bring in natural light and frame lush views of the backyard. Double doors lead into the primary suite, a massive room that easily accommodates an Alaskan King bed with space to spare and an impressive walk in closet. The en suite bathroom offers dual sinks and a large walk in shower with a rain shower head, creating a comfortable and private retreat. Completing the layout is an additional bedroom and a full bathroom, perfectly positioned to round out the homes unique design.
Step outside and experience your very own oasis, the real showpiece of the home. A long, winding dock leads you through Florida greenery, while a chicken coop and a spacious porch add to the charm of outdoor living. The decked walking pathways and porches are all Trex decking, meaning that the boards are weather resistantfor easy maintenance!Whether you love fishing, gardening, or simply soaking up nature, this property offers endless opportunities to relax and recharge. This home has remained high and dry and doesNOT REQUIRE FLOOD INSURANCE!
This is a home you truly have to see to believe! gardening, or simply soaking up nature, this property offers endless opportunities to relax and recharge. To complete the entire "Perfect Home" package, the home comes with a full home water filtration system and a UV light on the HVAC to help with the quality of the air!
This is a home you truly have to see to believe!
Sellers are relocating states for work.
Property Location and Similar Properties
Payment Calculator
- Principal & Interest -
- Property Tax $
- Home Insurance $
- HOA Fees $
- Monthly -
For a Fast & FREE Mortgage Pre-Approval Apply Now
Apply Now
 Apply Now
Apply Now- MLS#: TB8414355 ( Residential )
- Street Address: 5803 Myrtle Lane
- Viewed: 13
- Price: $475,000
- Price sqft: $149
- Waterfront: Yes
- Wateraccess: Yes
- Waterfront Type: Lake Front
- Year Built: 1985
- Bldg sqft: 3179
- Bedrooms: 2
- Total Baths: 3
- Full Baths: 2
- 1/2 Baths: 1
- Garage / Parking Spaces: 2
- Days On Market: 13
- Additional Information
- Geolocation: 28.101 / -82.5513
- County: HILLSBOROUGH
- City: TAMPA
- Zipcode: 33625
- Subdivision: Keystone Park Colony Sub
- Elementary School: Northwest
- Middle School: Hill
- High School: Steinbrenner
- Provided by: BAY TO BAY BROKERAGE
- Contact: Megan Jordan
- 813-230-8046

- DMCA Notice
Features
Building and Construction
- Covered Spaces: 0.00
- Exterior Features: Garden, Private Mailbox
- Flooring: Tile
- Living Area: 1670.00
- Roof: Shingle
School Information
- High School: Steinbrenner High School
- Middle School: Hill-HB
- School Elementary: Northwest-HB
Garage and Parking
- Garage Spaces: 2.00
- Open Parking Spaces: 0.00
- Parking Features: Driveway, Garage Door Opener, Oversized
Eco-Communities
- Water Source: Well
Utilities
- Carport Spaces: 0.00
- Cooling: Central Air
- Heating: Electric
- Pets Allowed: Yes
- Sewer: Septic Tank
- Utilities: Cable Available, Electricity Connected, Sewer Connected, Water Connected
Finance and Tax Information
- Home Owners Association Fee: 0.00
- Insurance Expense: 0.00
- Net Operating Income: 0.00
- Other Expense: 0.00
- Tax Year: 2024
Other Features
- Appliances: Dishwasher, Disposal, Dryer, Electric Water Heater, Microwave, Range, Refrigerator, Washer
- Country: US
- Interior Features: Cathedral Ceiling(s), Ceiling Fans(s), Eat-in Kitchen, High Ceilings, Kitchen/Family Room Combo, Living Room/Dining Room Combo, Open Floorplan, Primary Bedroom Main Floor, Solid Surface Counters, Solid Wood Cabinets, Thermostat, Vaulted Ceiling(s), Walk-In Closet(s), Window Treatments
- Legal Description: KEYSTONE PARK COLONY W 200 FT OF E 330 FT OF N 146.5 FT OF S 646 FT OF TRACT 16 IN SE 1/4 LESS S 10 FT FOR RD
- Levels: One
- Area Major: 33625 - Tampa / Carrollwood
- Occupant Type: Vacant
- Parcel Number: U-25-27-17-001-000000-18860.0
- View: Trees/Woods, Water
- Views: 13
- Zoning Code: RSC-2
Nearby Subdivisions
5v1 Berkford Place
Avery Oaks
Berkford Place
Camila Estates
Carrollwood Meadows
Carrollwood Meadows Unit 1
Carrollwood Meadows Unit Vi Se
Carrollwood Reserve
Cedar Creek At Country Run Pha
Citrus Pointe
Cornergate Sub
Cumberland Manors Ph 1
Cumberland Manors Ph 2
Eaglebrook Ph 2
Eastbrook
Henderson Road Sub
Henderson Road Sub Uni
Indian Lakes Rev
Indian Oaks
Keystone Park Colony Sub
Logan Gate Village
Logan Gate Village Ph Ii Un 2
Logan Gate Village Ph Ii Un 3
Logan Gate Village Ph Iv Un 2
Logan Gate Villg Ph Iii Un 1
Mandarin Lakes
Manhattan Park
Quail Ridge North
Ravinia Ph 1
Ravinia Ph 2
Sugarwood Grove
Tiverton
Town Of Citrus Park
Unplatted
Westmont Oaks
Woodmont Ph I
Similar Properties
Contact Info
- The Real Estate Professional You Deserve
- Mobile: 904.248.9848
- phoenixwade@gmail.com
