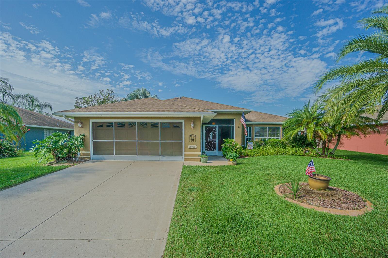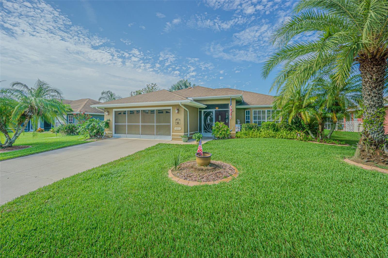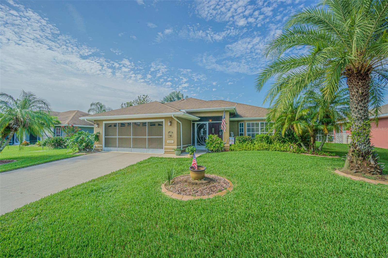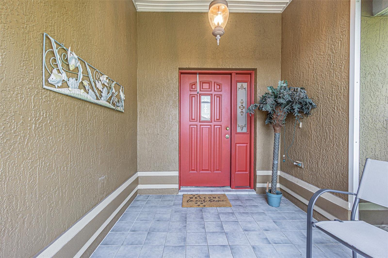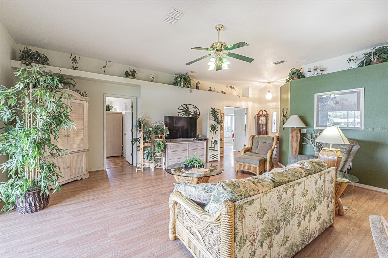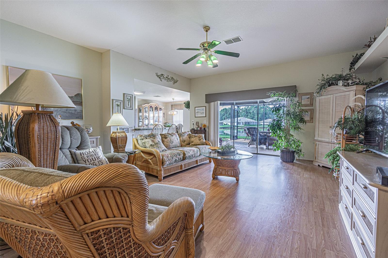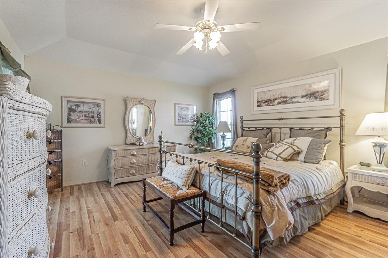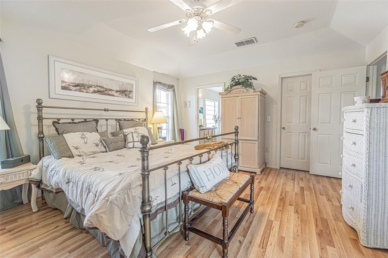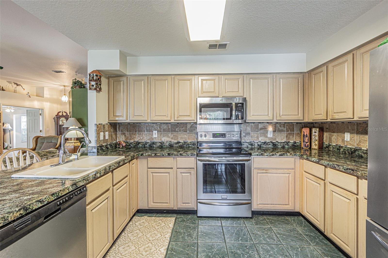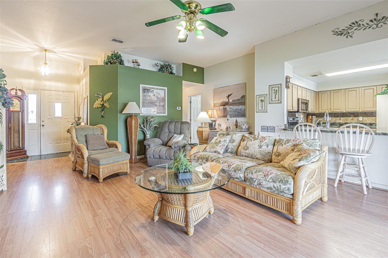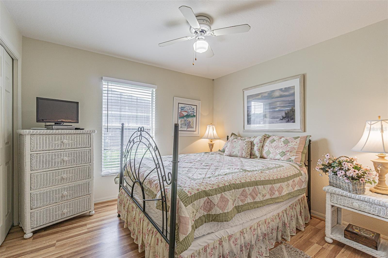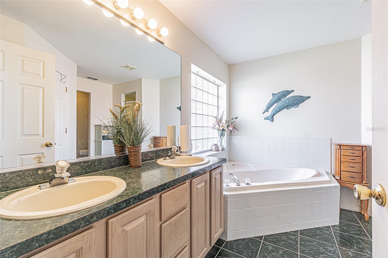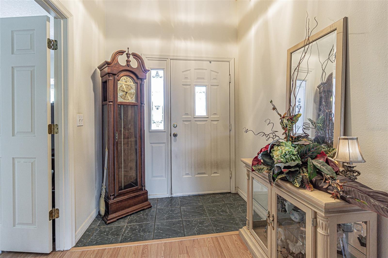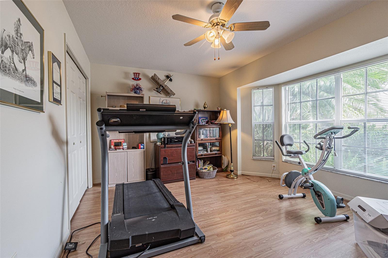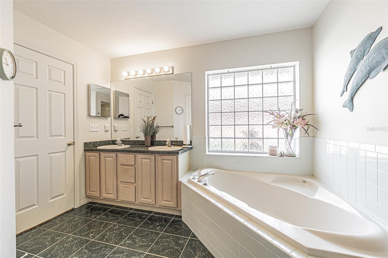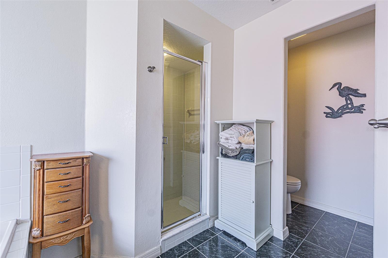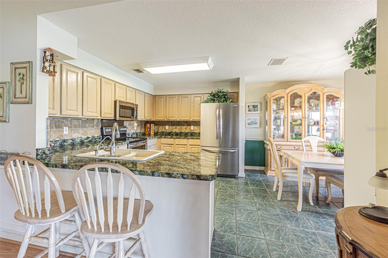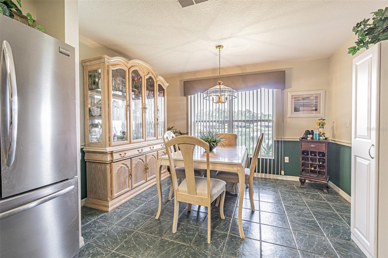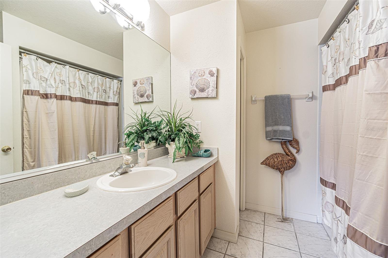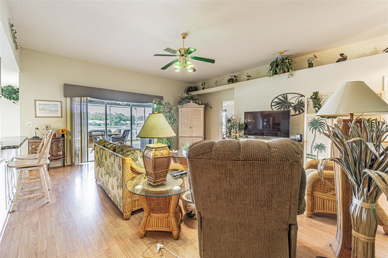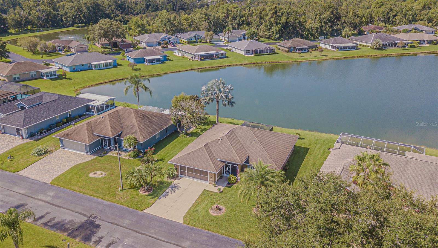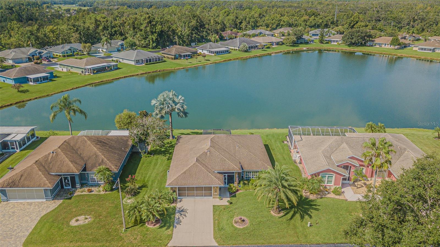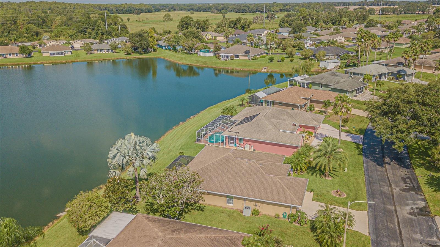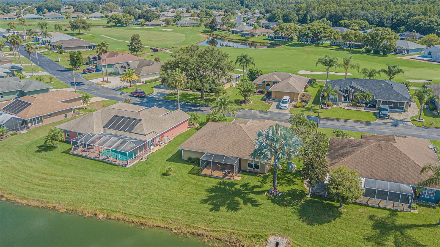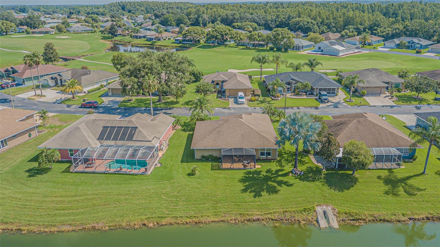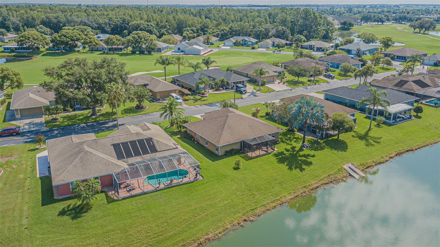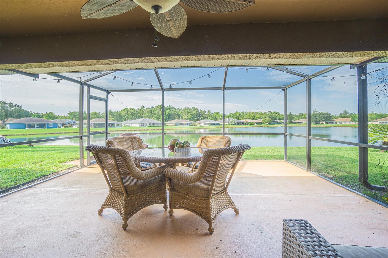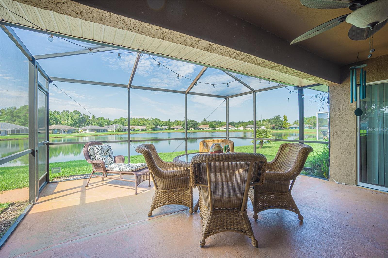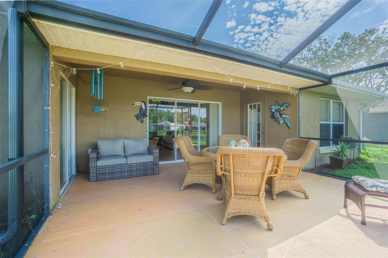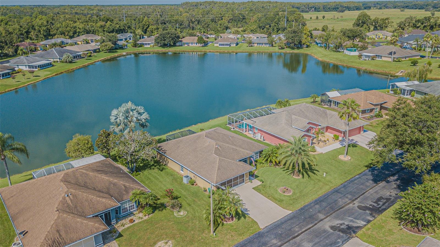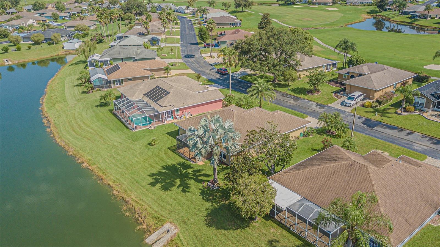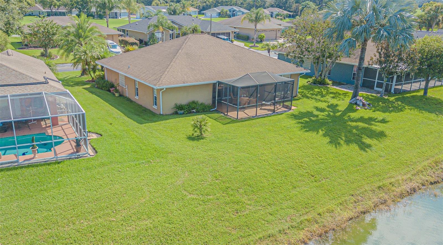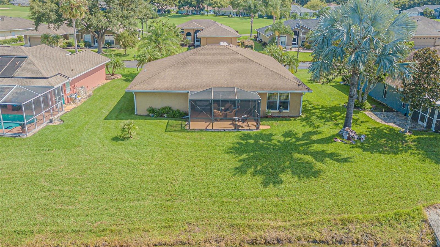PRICED AT ONLY: $319,900
Address: 10711 Cup Drive, SAN ANTONIO, FL 33576
Description
Here it is! A beautiful 3 bedroom, 2 bath 1,604 square foot home in the amazing Tampa Bay Golf & Country Club community. Enjoy the spectacular sunsets over the large pond in the backyard daily while sitting in your large, 16'X17' lanai. Inside the home, you'll love the huge living room, eat in kitchen, a large 14'X16' Primary Bedroom, the Primary bathroom features a garden tub, walk in shower and dual sink vanity. The home has no carpet throughout, just ceramic tile, laminate and premium vinyl flooring. When you're relaxing in the gorgeous lanai, you'll soon discover why this sub HOA is called Deer Hollow. TBG&CC has two incredible golf courses, the 18 hole Championship course and a 9 hole executive course. The golf courses here are impeccable and very well maintained. Tampa Bay Golf & Country Club is Tampa Bay's premier active 55+ community featuring two swimming pools (the large resort style pool has fountains and is heated to a balmy 80 degrees). Pickleball, tennis, cards, bocce, shuffleboard, cornhole and more activities than anyone could possibly do! Our new activities center has a HUGE fitness center with state of the art fitness equipment, a beautiful billiards room, and an amazing card room. TBG&CC has no CDD and very affordable HOA charges, which include Cable/Internet/DVR and Mini Box. The Tampa Bay Golf & Country Club community is Tampa Bay's most desirable 55+ Active community. There is a ONE TIME charge of $3,500.00 for the Tampa Bay Community Association Social Membership due at closing. All room sizes are approximate and should be confirmed by buyer. Furniture is available outside of contract.
Property Location and Similar Properties
Payment Calculator
- Principal & Interest -
- Property Tax $
- Home Insurance $
- HOA Fees $
- Monthly -
For a Fast & FREE Mortgage Pre-Approval Apply Now
Apply Now
 Apply Now
Apply Now- MLS#: TB8415162 ( Residential )
- Street Address: 10711 Cup Drive
- Viewed: 10
- Price: $319,900
- Price sqft: $141
- Waterfront: No
- Year Built: 1997
- Bldg sqft: 2264
- Bedrooms: 3
- Total Baths: 2
- Full Baths: 2
- Garage / Parking Spaces: 2
- Days On Market: 21
- Additional Information
- Geolocation: 28.3131 / -82.3347
- County: PASCO
- City: SAN ANTONIO
- Zipcode: 33576
- Subdivision: Tampa Bay Golf Tennis Club Ph
- Provided by: RE/MAX ALLIANCE GROUP
- Contact: John Halvorsen
- 813-602-1000

- DMCA Notice
Features
Building and Construction
- Covered Spaces: 0.00
- Exterior Features: Rain Gutters
- Flooring: Ceramic Tile, Laminate
- Living Area: 1604.00
- Roof: Shingle
Property Information
- Property Condition: Completed
Land Information
- Lot Features: Conservation Area, Near Golf Course, Paved
Garage and Parking
- Garage Spaces: 2.00
- Open Parking Spaces: 0.00
Eco-Communities
- Water Source: Public
Utilities
- Carport Spaces: 0.00
- Cooling: Central Air
- Heating: Electric, Heat Pump, Reverse Cycle
- Pets Allowed: Breed Restrictions, Cats OK, Dogs OK
- Sewer: Public Sewer
- Utilities: BB/HS Internet Available, Cable Connected, Electricity Connected, Phone Available, Sewer Connected, Water Connected
Amenities
- Association Amenities: Cable TV, Clubhouse, Fence Restrictions, Fitness Center, Gated, Golf Course, Pickleball Court(s), Pool, Recreation Facilities, Shuffleboard Court, Spa/Hot Tub, Tennis Court(s), Vehicle Restrictions
Finance and Tax Information
- Home Owners Association Fee Includes: Cable TV, Common Area Taxes, Pool, Escrow Reserves Fund, Internet
- Home Owners Association Fee: 400.00
- Insurance Expense: 0.00
- Net Operating Income: 0.00
- Other Expense: 0.00
- Tax Year: 2024
Other Features
- Appliances: Dishwasher, Disposal, Dryer, Electric Water Heater, Microwave, Range, Refrigerator, Water Purifier
- Association Name: Charles Kunath
- Association Phone: (727) 239-5991
- Country: US
- Furnished: Negotiable
- Interior Features: Ceiling Fans(s), Eat-in Kitchen, Open Floorplan, Primary Bedroom Main Floor, Solid Wood Cabinets, Thermostat, Walk-In Closet(s), Window Treatments
- Legal Description: TAMPA BAY GOLF AND TENNIS CLUB PHASE IIA UNIT 2 PB 32 PGS 126-132 LOT 522 OR 8615 PG 586 OR 8864 PG 2885
- Levels: One
- Area Major: 33576 - San Antonio
- Occupant Type: Vacant
- Parcel Number: 20-25-17-001.0-000.00-522.0
- Possession: Close Of Escrow
- Style: Florida
- View: Water
- Views: 10
- Zoning Code: MPUD
Nearby Subdivisions
2san
Meadow View
Medley At Mirada
Mirada
Mirada Active Adult
Mirada Active Adult
Mirada Active Adult Ph 1a 1 C
Mirada Active Adult Ph 1a 1c
Mirada Active Adult Ph 1b
Mirada Active Adult Ph 1e
Mirada Active Adult Ph 1f
Mirada Active Adult Ph 2b
Mirada Parcel 1
Mirada Prcl 161
Mirada Prcl 17-1
Mirada Prcl 171
Mirada Prcl 172
Mirada Prcl 181
Mirada Prcl 19-1
Mirada Prcl 191
Mirada Prcl 2
Mirada Prcl 202
Mirada Prcl 222
Mirada Prcl 5
Miradaactive Adult
Miranda Prcl 191
Oak Glen
Odunnes San Antonio
Rosewood
San Ann
San Antonio
Tampa Bay Golf Tennis Club
Tampa Bay Golf Tennis Club Ph
Tampa Bay Golf Tennis Club V
Tampa Bay Golf & Tennis Club
Tampa Bay Golf & Tennis Club V
Tampa Bay Golf And Tennis Club
Tampa Bay Golf Tennis Club
Tampa Bay Golf Tennis Club Ph
Tampa Bay Golf&tennis Clb Ph V
Tampa Bay Golftennis Clb Ph V
Thompson Sub
Woodridge
Similar Properties
Contact Info
- The Real Estate Professional You Deserve
- Mobile: 904.248.9848
- phoenixwade@gmail.com
