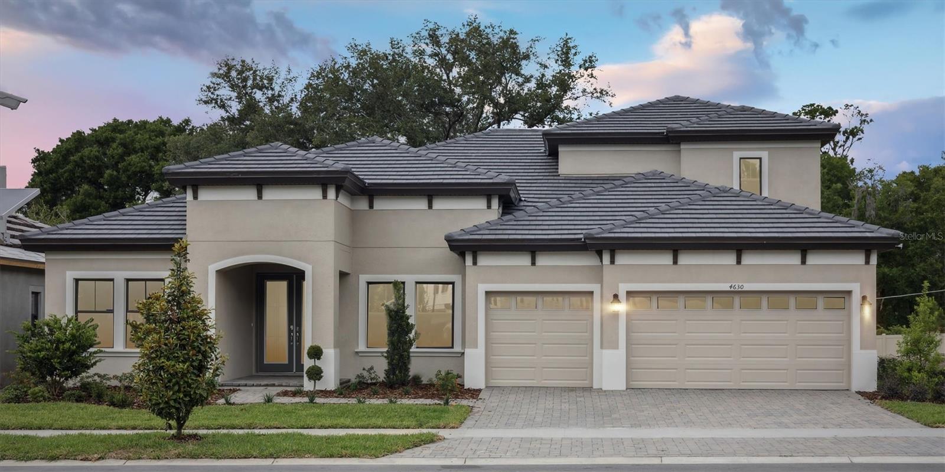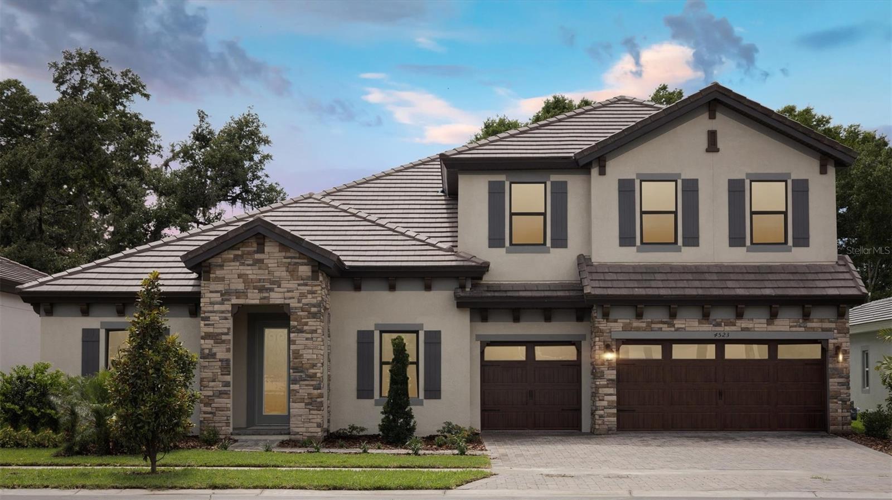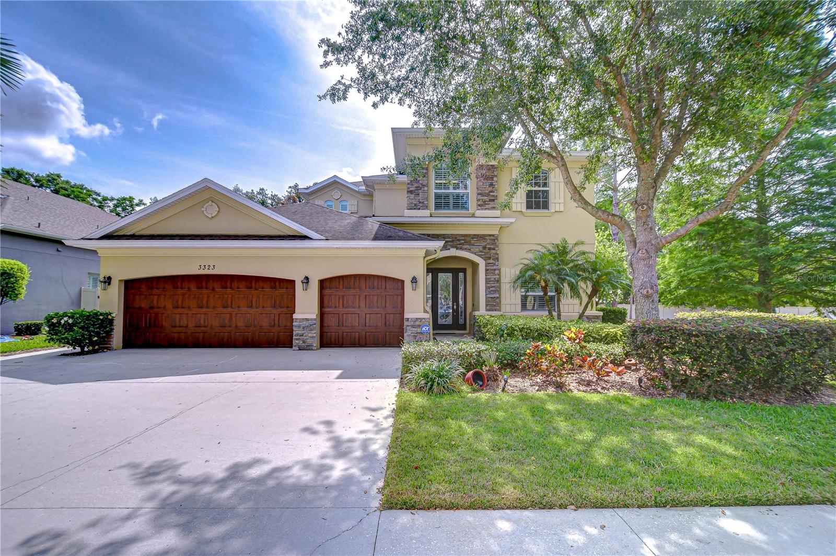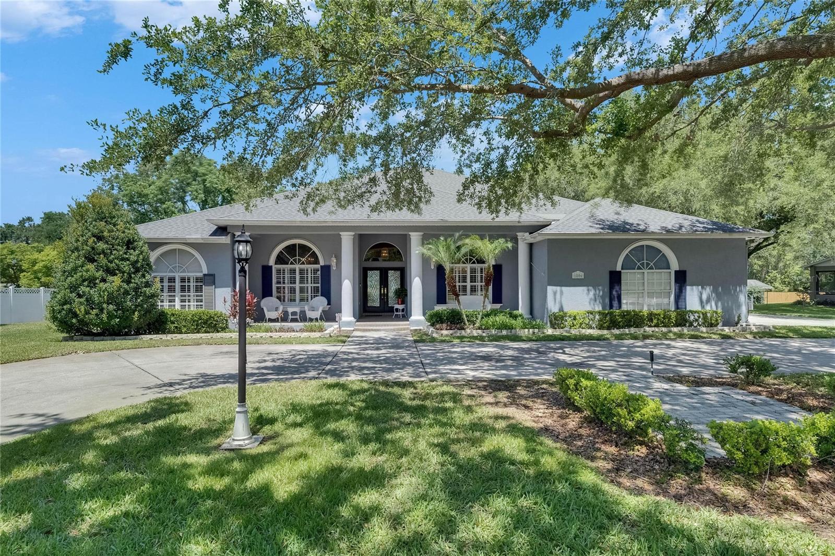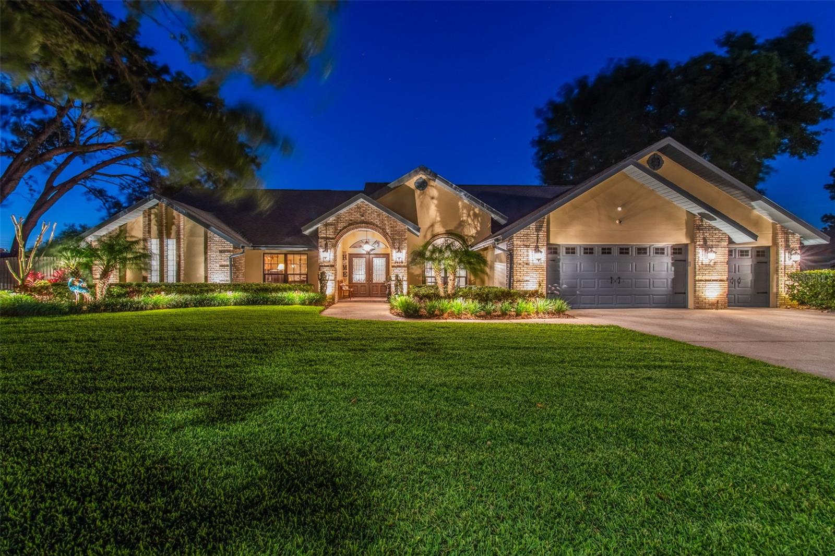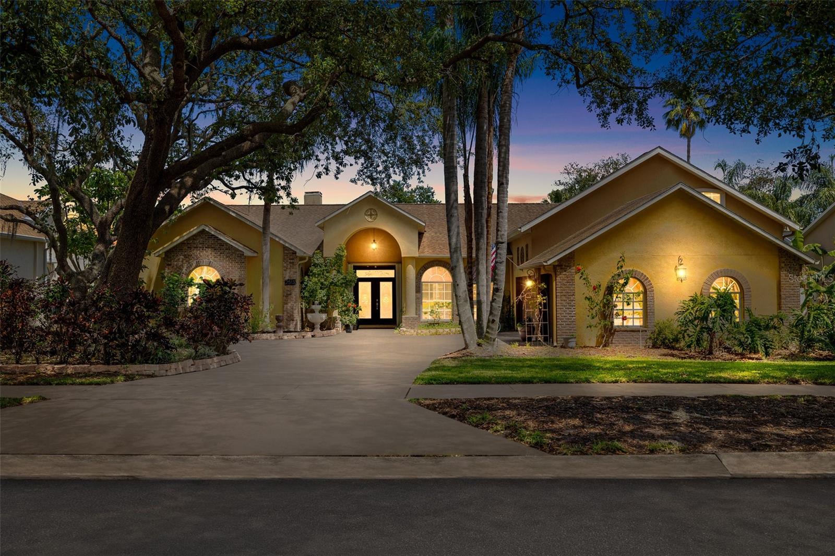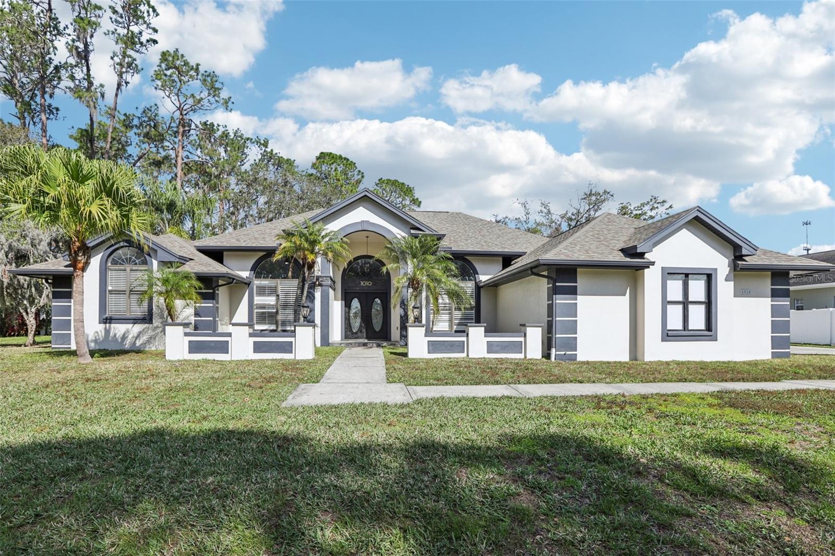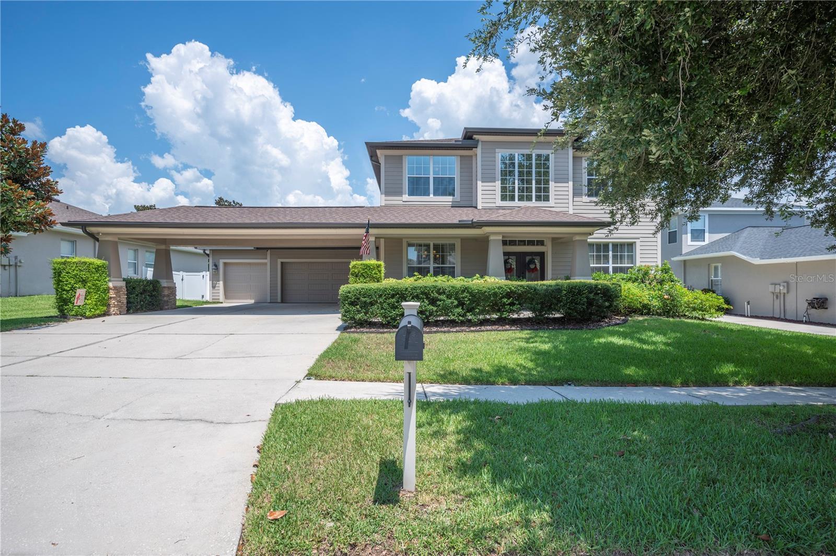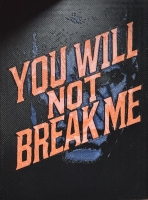PRICED AT ONLY: $825,000
Address: 3510 Old Course Lane, VALRICO, FL 33596
Description
Welcome to the luxurious River Hills Country Club golf community! Upon entering the 24 hour guard attended security gate, your sights turn to the majestic oaks lining the streets and meticulous landscaping that make this community so inviting. This jewel property sits in the much desired St Andrews neighborhood known for its family vibe and year round holiday festivities. The 4 bedroom plus den/office home has 3 fully updated baths and a 3 car garage. As you enter, you are greeted with high ceilings, beautiful wood floors, and French doors leading to the screened lanai and heated pool area with private views of the golf course and trees directly behind the house. The split floorplan boasts a master ensuite with French doors, lovely pool views, large walk in closet, 2 additional closets, and a large bathroom OASIS that must be seen to fully appreciate. Adjacent to the master ensuite is the office/den with custom French doors which also could be used as a 5th bedroom. In the kitchen you will find stainless steel appliances, granite countertops, bar seating, an island prep area, soft close cabinets, and a large pantry. A separate laundry room with custom overflow pantry, sink, and additional storage simplifies daily life. The open floor plan with eat in kitchen and separate dining, living, and TV areas provide ample entertainment space. The primary guest bedroom boasts a walk in closet and built in bookshelves and is adjacent to the guest bathroom with a pool entrance so wet feet wont damage that gorgeous wood flooring. The additional bedrooms also have walk in closets and are connected by a custom Jack and Jill bathroom. House was freshly painted in 2023 and the owner has records of the many updates and customizations completed. If the power goes out, you have a Generac/Honda generator system on hand to keep critical areas running. HOA dues include a social membership to the River Hills Country Club, providing access to events, dining, and social club amenities. The River Hills Country Club also offers amenities including an 18 hole golf course, driving range, chipping and putting practice areas, pool, tennis courts, pickleball courts, clubhouse, restaurant, playgrounds, basketball court, nature trails and more! So many more details about this home so please call for more information or to set up a showing.
Property Location and Similar Properties
Payment Calculator
- Principal & Interest -
- Property Tax $
- Home Insurance $
- HOA Fees $
- Monthly -
For a Fast & FREE Mortgage Pre-Approval Apply Now
Apply Now
 Apply Now
Apply Now- MLS#: TB8415662 ( Residential )
- Street Address: 3510 Old Course Lane
- Viewed: 20
- Price: $825,000
- Price sqft: $194
- Waterfront: No
- Year Built: 1996
- Bldg sqft: 4251
- Bedrooms: 4
- Total Baths: 3
- Full Baths: 3
- Garage / Parking Spaces: 3
- Days On Market: 22
- Additional Information
- Geolocation: 27.8905 / -82.2041
- County: HILLSBOROUGH
- City: VALRICO
- Zipcode: 33596
- Subdivision: River Hills Country Club Parce
- Elementary School: Lithia Springs
- Middle School: Randall
- High School: Newsome
- Provided by: FITZ REAL ESTATE SERVICES
- Contact: Christopher Gorman
- 813-862-2045

- DMCA Notice
Features
Building and Construction
- Covered Spaces: 0.00
- Exterior Features: French Doors, Lighting, Rain Gutters, Shade Shutter(s), Sidewalk, Sliding Doors, Sprinkler Metered
- Flooring: Carpet, Epoxy, Tile, Wood
- Living Area: 3205.00
- Roof: Shingle
Land Information
- Lot Features: In County, On Golf Course, Sidewalk, Street Dead-End, Paved, Private
School Information
- High School: Newsome-HB
- Middle School: Randall-HB
- School Elementary: Lithia Springs-HB
Garage and Parking
- Garage Spaces: 3.00
- Open Parking Spaces: 0.00
- Parking Features: Driveway, Garage Door Opener, Golf Cart Parking, Ground Level, Guest
Eco-Communities
- Green Energy Efficient: HVAC, Insulation, Lighting, Windows
- Pool Features: Gunite, Heated, In Ground, Lighting, Outside Bath Access, Pool Sweep, Screen Enclosure, Tile
- Water Source: Public
Utilities
- Carport Spaces: 0.00
- Cooling: Central Air
- Heating: Central, Electric
- Pets Allowed: Yes
- Sewer: Public Sewer
- Utilities: BB/HS Internet Available, Cable Available, Cable Connected, Electricity Available, Electricity Connected, Fire Hydrant, Phone Available, Public, Sewer Available, Sewer Connected, Sprinkler Meter, Water Available, Water Connected
Amenities
- Association Amenities: Basketball Court, Clubhouse, Fitness Center, Gated, Golf Course, Maintenance, Park, Pickleball Court(s), Playground, Pool, Recreation Facilities, Security, Tennis Court(s), Trail(s)
Finance and Tax Information
- Home Owners Association Fee Includes: Guard - 24 Hour, Pool, Maintenance Grounds, Security
- Home Owners Association Fee: 670.00
- Insurance Expense: 0.00
- Net Operating Income: 0.00
- Other Expense: 0.00
- Tax Year: 2024
Other Features
- Appliances: Convection Oven, Dishwasher, Disposal, Electric Water Heater, Freezer, Microwave, Range, Refrigerator, Trash Compactor, Water Softener
- Association Name: See HOA Contact
- Country: US
- Interior Features: Built-in Features, Ceiling Fans(s), Crown Molding, Eat-in Kitchen, High Ceilings, Kitchen/Family Room Combo, Open Floorplan, Primary Bedroom Main Floor, Solid Wood Cabinets, Split Bedroom, Stone Counters, Thermostat, Tray Ceiling(s), Walk-In Closet(s), Window Treatments
- Legal Description: RIVER HILLS COUNTRY CLUB PARCEL 21 LOT 5 BLOCK 20
- Levels: One
- Area Major: 33596 - Valrico
- Occupant Type: Owner
- Parcel Number: U-09-30-21-36X-000020-00005.0
- View: Garden, Golf Course, Trees/Woods
- Views: 20
- Zoning Code: PD
Nearby Subdivisions
Arbor Reserve Estates
Bloomingdale
Bloomingdale Oaks
Bloomingdale Sec A
Bloomingdale Sec Aa Gg Uni
Bloomingdale Sec B
Bloomingdale Sec Bb Ph
Bloomingdale Sec Bl 28
Bloomingdale Sec Dd Ph
Bloomingdale Sec Dd Ph 3 A
Bloomingdale Sec Ee Ph
Bloomingdale Sec Ff
Bloomingdale Sec J J
Bloomingdale Sec L
Bloomingdale Sec Ll
Bloomingdale Sec M
Bloomingdale Sec M Unit
Bloomingdale Sec N
Bloomingdale Sec O
Bloomingdale Sec R
Bloomingdale Sec U V Ph
Bloomingdale Sec W
Buckhorn
Buckhorn First Add
Buckhorn Golf Club Estates Pha
Buckhorn Golf Estates Ph I
Buckhorn Preserve
Buckhorn Preserve Ph 2
Buckhorn Preserve Ph 3
Buckhorn Preserve Ph 4
Buckhorn Run
Buckhorn Springs Manor
Buckhorn Unit 1
Buckhorn Unit 2
Chickasaw Meadows
Crestwood Estates
Drakes Place
Emerald Creek
Fairway Building
Fairway Ridge
Harvest Field
Legacy Ridge
Lithia Ridge Ph I
Meadow Ridge Estates Un 2
Oakdale Riverview Estates Un 3
Oakdale Riverview Estates Un 4
Ranch Road Groves
River Crossing Estates Ph 1
River Hills Fairway One
River Hills Country Club
River Hills Country Club Parce
River Hills Country Club Ph
River Hills Country Club Ph 03
River Ridge Reserve
Shetland Ridge
Springdell Estates
Starling Ridge
Sugarloaf Ridge
The Estates
The Estates At Bloomingdale
Twin Lakes
Twin Lakes Parcels D1 D3 E
Twin Lakes Prcl E2
Twin Lakes Prcls A1 B1 C
Unplatted
Vivir
Wildwood Hollow
Similar Properties
Contact Info
- The Real Estate Professional You Deserve
- Mobile: 904.248.9848
- phoenixwade@gmail.com
























































































