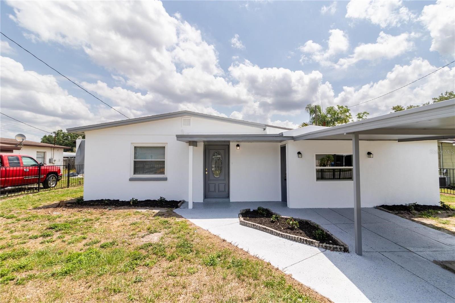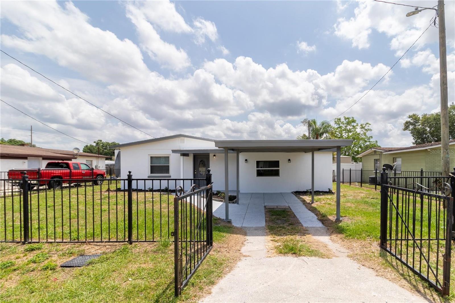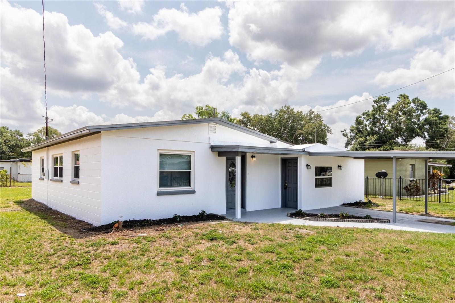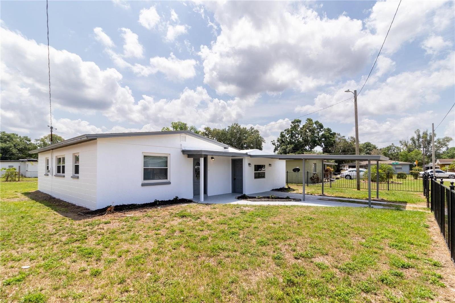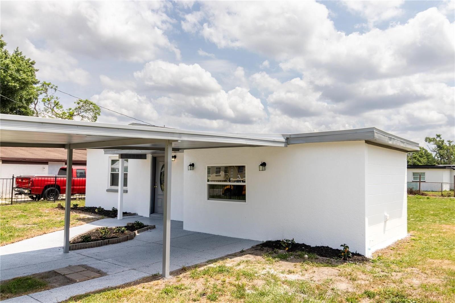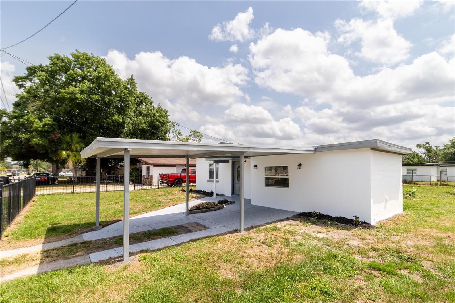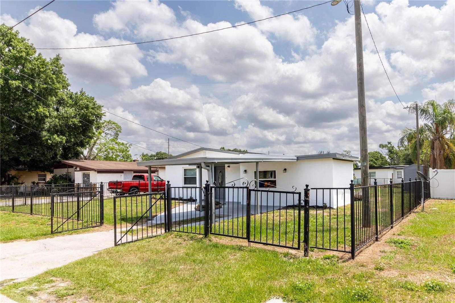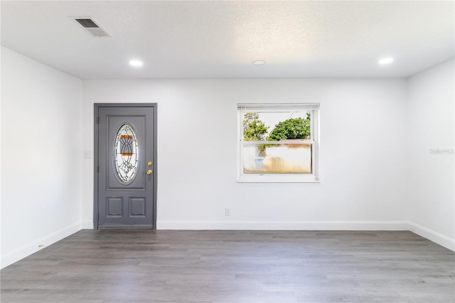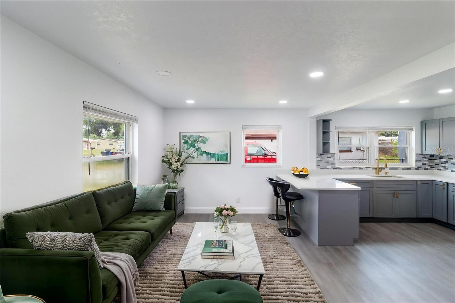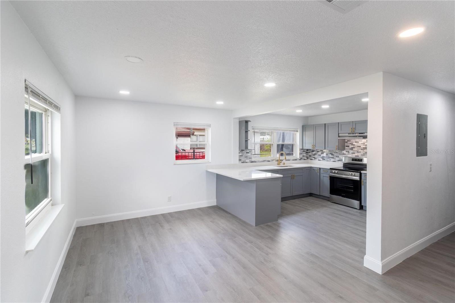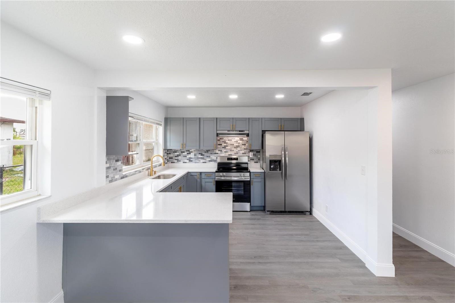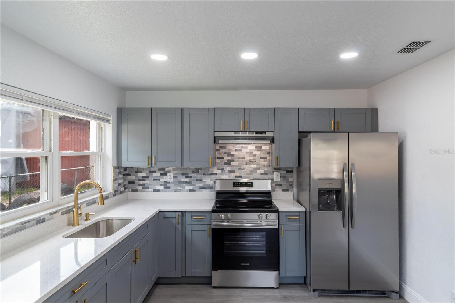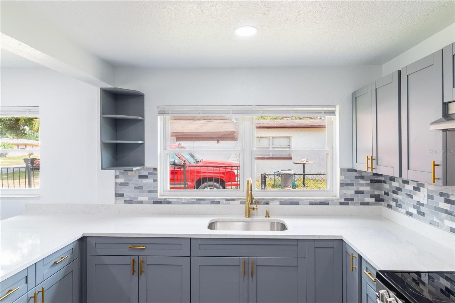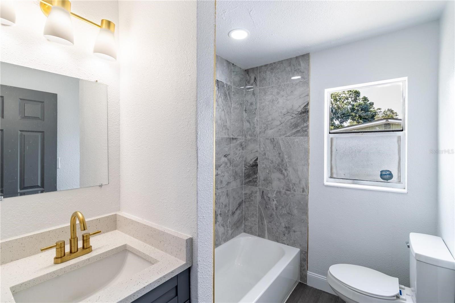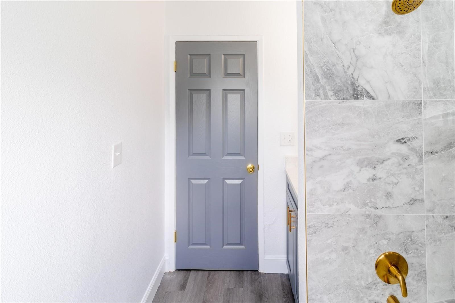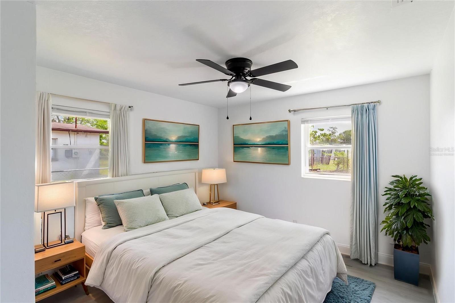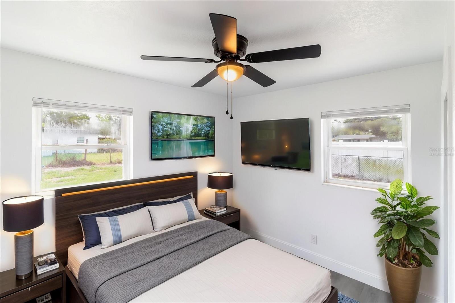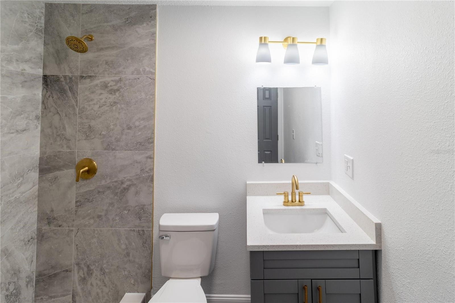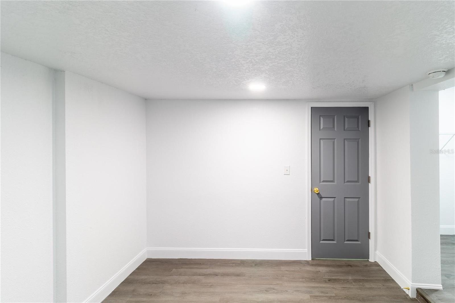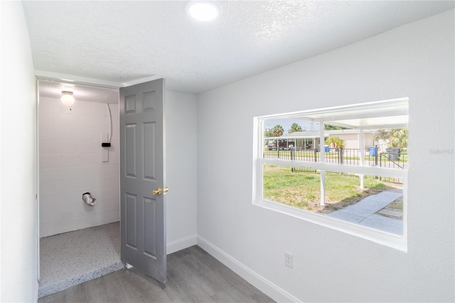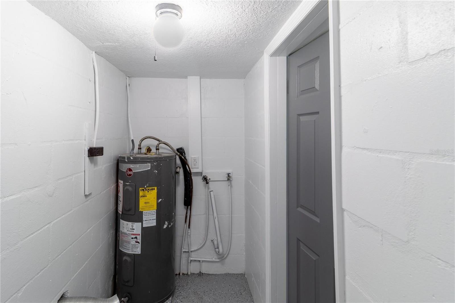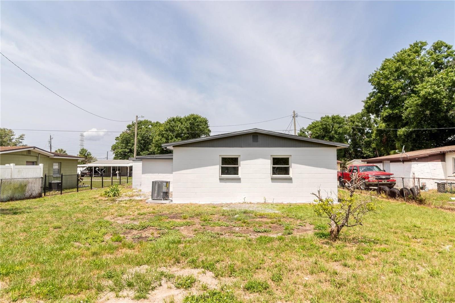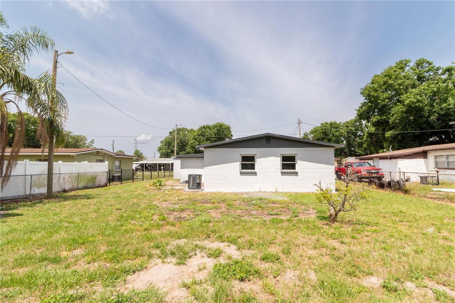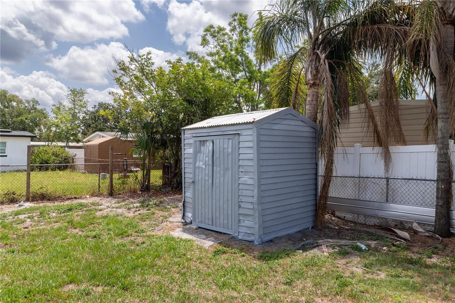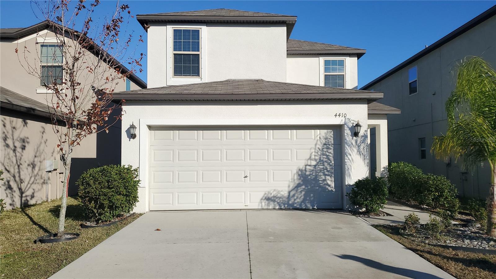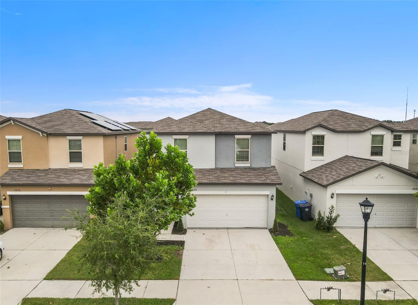PRICED AT ONLY: $317,000
Address: 5210 80th Street, TAMPA, FL 33619
Description
Welcome to a home thats more than just move in ready its been thoughtfully reimagined from the inside out to offer the perfect balance of timeless character and modern comfort. Every detail has been carefully refreshed, creating a space that feels brand new while still exuding warmth and personality.
From the moment you arrive, the freshly painted exterior sets a crisp, inviting tone that continues throughout the interior. Step inside to discover a bright, open layout featuring new laminate flooring, modern baseboards, and updated lighting that seamlessly tie each room together. The airy flow makes it easy to feel at home from the very first step.
At the heart of the home is a fully renovated kitchen thats as beautiful as it is functional. With sleek new appliances, stunning granite countertops, and custom cabinetry, this kitchen is designed for both everyday living and effortless entertaining. Every corner reflects quality craftsmanship and modern design, offering a space where youll love to cook, gather, and create memories.
Both bathrooms have been completely updated, featuring elegant new showers, stylish fixtures, and crisp finishes that bring a touch of luxury to your daily routine. Each room in the home feels intentional and inviting, blending comfort and style with ease.
One of the homes most impressive highlights is the attached mother in law suite, complete with its own private entrance. This versatile space provides endless possibilities whether youre welcoming extended family, hosting guests, creating a dedicated home office, or exploring rental income potential. Thoughtfully situated on the side of the floor plan for privacy and accessibility, its a rare find that adds tremendous value and flexibility to the home.
Outside, youll find a covered carport to protect your vehicle from the Florida sun and a spacious yard with room to relax, garden, or entertain. The property offers plenty of potential to personalize your outdoor space and enjoy year round Florida living.
Conveniently located near I 75, I 275, and I 4, this home provides easy access to everything Tampa Bay has to offer. Spend your weekends exploring downtown Tampas vibrant food and entertainment scene, strolling through the historic streets of Ybor City, or soaking up the sunshine at nearby parks and attractions.
Property Location and Similar Properties
Payment Calculator
- Principal & Interest -
- Property Tax $
- Home Insurance $
- HOA Fees $
- Monthly -
For a Fast & FREE Mortgage Pre-Approval Apply Now
Apply Now
 Apply Now
Apply Now- MLS#: TB8416888 ( Residential )
- Street Address: 5210 80th Street
- Viewed: 32
- Price: $317,000
- Price sqft: $233
- Waterfront: No
- Year Built: 1961
- Bldg sqft: 1363
- Bedrooms: 3
- Total Baths: 2
- Full Baths: 2
- Garage / Parking Spaces: 1
- Days On Market: 47
- Additional Information
- Geolocation: 27.9 / -82.3669
- County: HILLSBOROUGH
- City: TAMPA
- Zipcode: 33619
- Subdivision: Progress Village
- Provided by: INVESTOR CORNER REALTY LLC
- Contact: Joe Medina
- 813-766-4266

- DMCA Notice
Features
Building and Construction
- Covered Spaces: 0.00
- Exterior Features: Lighting, Other, Private Mailbox, Sidewalk, Sliding Doors, Storage
- Flooring: Laminate, Luxury Vinyl, Other, Vinyl
- Living Area: 1060.00
- Roof: Shingle
Garage and Parking
- Garage Spaces: 0.00
- Open Parking Spaces: 0.00
Eco-Communities
- Water Source: Public
Utilities
- Carport Spaces: 1.00
- Cooling: Central Air
- Heating: Central
- Sewer: Public Sewer
- Utilities: Public
Finance and Tax Information
- Home Owners Association Fee: 0.00
- Insurance Expense: 0.00
- Net Operating Income: 0.00
- Other Expense: 0.00
- Tax Year: 2024
Other Features
- Appliances: Range, Range Hood, Refrigerator
- Country: US
- Interior Features: Living Room/Dining Room Combo, Open Floorplan, Other, Smart Home, Solid Surface Counters, Solid Wood Cabinets, Walk-In Closet(s)
- Legal Description: PROGRESS VILLAGE UNIT 2 LOT 2 BLOCK 20
- Levels: One
- Area Major: 33619 - Tampa / Palm River / Progress Village
- Occupant Type: Vacant
- Parcel Number: U-01-30-19-1QP-000020-00002.0
- Views: 32
- Zoning Code: RSC-9
Nearby Subdivisions
1ns Sugarcreek Subdivision
4bz Florence Villa
Adamo Acres
Adamo Acres Sub Un 1
Adamo Acres Unit 5
Broadway Sub
Buffalo Estates
Camden Woods Ph 2
Candlewood
Canterbury Lakes Ph 3
Canterbury Lakes Ph 4
Canterbury Lakes Ph Iib
Causeway Blvd Sub 2
Causeway Boulevard Subdivision
Clair Mel City
Clair Mel City Unit 31
Crossingpalm River
Florence Villa
Grant Park
Grant Park Add Blocks 36
Grant Park Add Blocks 36-
Grant Park Addition Blocks 364
Green Ridge Estates
Green Ridge Estates Unit 3
Hope Park Community
Not Applicable
Not In Hernando
Orient Homesites Resub
Palm River Village
Progress Village
Sanson Park
South Tampa Sub
Spillers Sub
Subdivision Of Tracts 11 1
Sugarcreek Sub
Tampa Terrace
Tampa Tourist Club
The Crossing At Palm River
Touchstone
Touchstone Ph 2
Touchstone Ph 3
Touchstone Ph 4
Touchstone Ph 5
Touchstone Phase 1
Tradewinds 3rd Add
Uceta Heights
Unplatted
Whispering Pines Estates
Winston Park
Zzz Unplatted
Similar Properties
Contact Info
- The Real Estate Professional You Deserve
- Mobile: 904.248.9848
- phoenixwade@gmail.com
